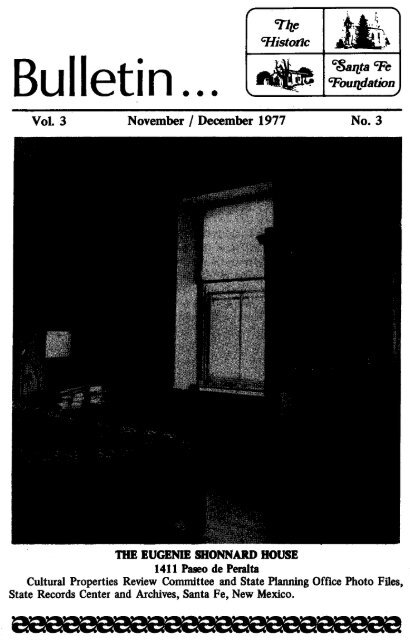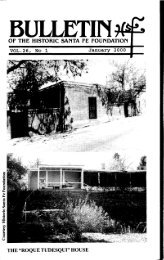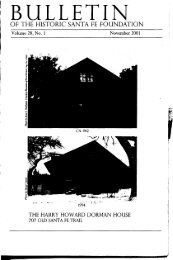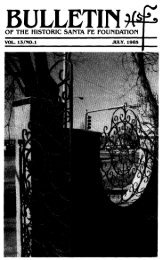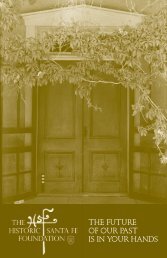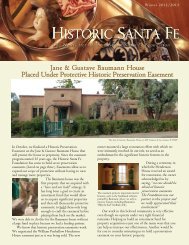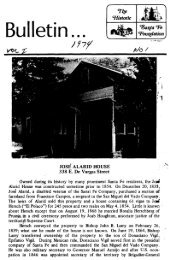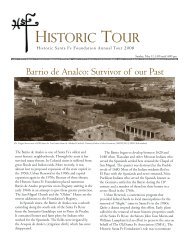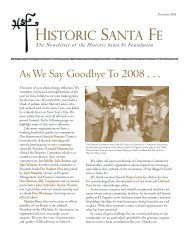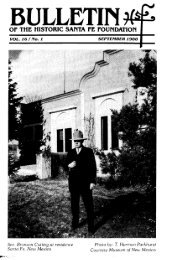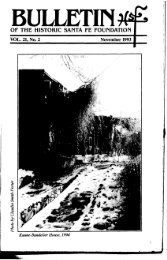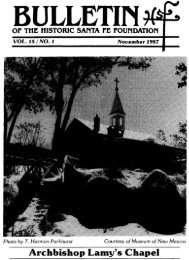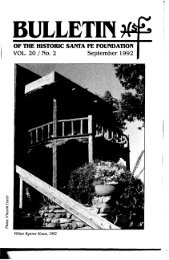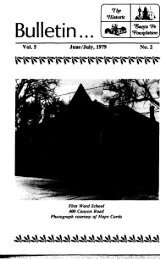Eugenie Shonnard House - Historic Santa Fe Foundation
Eugenie Shonnard House - Historic Santa Fe Foundation
Eugenie Shonnard House - Historic Santa Fe Foundation
Create successful ePaper yourself
Turn your PDF publications into a flip-book with our unique Google optimized e-Paper software.
-te<br />
Wistoflc<br />
Bulletin ...<br />
r:rJt.e<br />
' ,<br />
CPou'l.dation<br />
," .. "<br />
~'l.ta<br />
1&1<br />
~I "~~<br />
CPe<br />
VoL 3 November / December 1977 No.3<br />
THE EUGENIE SHONNARD HOUSE<br />
1411 Paaeo de Peralta<br />
Cultural Properties Review Committee and State Planning Office Photo Files,<br />
State Records Center and Archives, <strong>Santa</strong> <strong>Fe</strong>, New Mexico.
THE EUGENIE SHONNARDHOUSE<br />
1411 Paseo de Peralta<br />
The <strong>Shonnard</strong> <strong>House</strong> is one of two extant <strong>Santa</strong> <strong>Fe</strong> residences<br />
built in the late 19th century by master-carpenter Philip Hesch. It has<br />
served as the home and studio of internationally-known sculptress<br />
<strong>Eugenie</strong> <strong>Shonnard</strong> since 1934.<br />
The lot on which the house stands, and the 3-room adobe<br />
structure located at the rear and still standing, were purchased by a<br />
Rosa Gallegos from <strong>Santa</strong> <strong>Fe</strong> retail merchant Jose Abflm Ortiz and<br />
wife May 12, 1874. These holdings were mortgaged in 1882, and<br />
again in 1886, prior to being sold by Rosa Gallegosand her husband<br />
Bruno Romero, on <strong>Fe</strong>bruary 27, 1890, to Nestora Lucero de<br />
Kirchner, the wife of August Kirchner, also a local wholesale and<br />
retail merchant, as well as a druggist.<br />
Shortly afterwards, Nestora Kirchner made a series of verbal<br />
contracts with Philip Hesch for the construction of a house. Hesch<br />
was a Canadian-born master-carpenter of German extraction who had<br />
come to New Mexico about 1880 and had opened a lumber ftrm<br />
known as the <strong>Santa</strong> <strong>Fe</strong> Planing Company. Building materials were<br />
purchased by Mrs. Kirchner on credit from Gerard D. Koch, dry<br />
goods and hardware retailer, and the house was completed by August<br />
20, 1890. However, debts incurred by the Kirchners in the<br />
construction of the house, including a quarter of beef promised to<br />
Hesch, remained unpaid beyond the agreed period, causingboth Koch<br />
and Hesch to file liens on the property on October 31 of that year.<br />
Action taken in late January, 1891, to foreclose on these liens<br />
eventually led to the opening of civil cases in <strong>Santa</strong> <strong>Fe</strong> District Court<br />
#2848 between Koch and the Kirchners, and #2849 between Hesch<br />
and the same defendants. Testimony for both cases was heard in<br />
January, 1892, by <strong>Santa</strong> <strong>Fe</strong> attorney J. H. Crist, who had been<br />
appointed the Special Master for these actions by Territorial Supreme<br />
Court Associate Justice Edward P. Seeds of the ftrst judicial district.<br />
The recommendations of the amended reports of the SpecialMaster,<br />
as found in the separate ftnal decrees for the two cases issued August<br />
9 and September 2, 1892, respectively called for the sale of the land<br />
and appurtenances at public auction to satisfy the liens and the<br />
accumulated court costs. The highest bid at the auction was placed<br />
by none other than Philip Hesch, who was given a Master's Deed to<br />
the property by Crist on September 6.<br />
A quit claim deed to the property for the full amount of both<br />
liens and all court costs for both cases was fIled by Philip Hesch and<br />
his wife Katharina on August 1, 1893. The Kirchners temporarily
satisfied this claim with a promissory note and a mortgage deed to<br />
the property fIled the same date, though they later defaulted and the<br />
land and appurtenances sold to Philip's brother, Albert Hesch, for<br />
one dollar on <strong>Fe</strong>bruary 4, 1894, through Charles A. Spiess,attorney<br />
for Philip Hesch.<br />
Albert Hesch returned the property to Philip for the same<br />
amount in a quit claim deed fIled <strong>Fe</strong>bruary 12, and the house and lot<br />
conveyed under a mortgage deed to Eleanor Seymour Sea on<br />
<strong>Fe</strong>bruary 21, 1895, which was satisfied on December of that year.<br />
The house and lot had been sold in the meantime on October 28 to<br />
Charles Kiesov, a local dealer in general merchandise, and passed to<br />
his wife Emma with his death on June 23, 1918. Emma Kiesovsold<br />
the property to Mrs. <strong>Eugenie</strong> <strong>Shonnard</strong> on March 3, 1927, who<br />
presented the lot and house to her daughter, <strong>Eugenie</strong>, as a wedding<br />
gift on January 23, 1934..<br />
Born in Yonkers, New York, in 1886, <strong>Eugenie</strong> <strong>Shonnard</strong> studied<br />
art in New York City, turning from a design artist to sculpture in<br />
1903-04. She continued her studies in Paris under the sculptor Emile<br />
Bourdelle and received favorable criticism of her work from the great<br />
French sculptor August Rodin. After returning to New York Miss<br />
<strong>Shonnard</strong> produced numerous excellent pieces of sculpture in marble,<br />
granite and bronze, many on commissions for leading families. She<br />
Front porch of the <strong>Shonnard</strong> <strong>House</strong>. Cultural Properties Review Committee<br />
and State Planning Office Photo Files, State Records Center and Archives, <strong>Santa</strong><br />
<strong>Fe</strong>, New Mexico.
has exhibited in the foremost galleries throughout her long creative<br />
life and samples of her work are in such galleries as the permanent<br />
collection of the Metropolitan Museum of Art and the Luxembourg<br />
Palace.<br />
An exhibit of her work at the Museum of New Mexico's Fine<br />
Arts Division in 1927 brought Miss <strong>Shonnard</strong> to <strong>Santa</strong> <strong>Fe</strong>. Attracted<br />
by the Pueblo Indian culture of the area, she returned with her<br />
mother, following an exhibit of her work in Paris later in the same<br />
year, to live permanently in the New Mexico capital. Upon learning<br />
of the availability of the Kiesov property from Dr. Edgar L. Hewett,<br />
the former Director of the Museum of New Mexico, the <strong>Shonnard</strong>s<br />
purchased the house at 226 Hickox [now 1411 Paseo de Peralta].<br />
At the age of 89, <strong>Eugenie</strong> <strong>Shonnard</strong> still lives in her own house.<br />
Her latest work, a four-sided, bas-relief monument dedicated to Don<br />
Diego de Vargas, the Spanish governor who successfully reconquered<br />
New Mexico thirteen years following the Great Pueblo Indian Revolt<br />
of 1680, was unveiled in <strong>Santa</strong> <strong>Fe</strong> on January 20~ 1973.<br />
Sources<br />
Abstract of Title, prepared by Avery-Bowman Abstract Co. <strong>Santa</strong> <strong>Fe</strong>,<br />
January 23, 1927.<br />
Fisher, Reginald. An Art Directory of New Mexico. Albuquerque,<br />
1947.<br />
Jenkins, Myra Ellen and Albert H. Schroeder. A Brief History of New<br />
Mexico. Albuquerque, 1974.<br />
New Mexico Alliance for the Arts. 1950 Directory of New Mexico<br />
Craftsmen. <strong>Santa</strong> <strong>Fe</strong>, 1950.<br />
Quasthoff, Donna. "<strong>Eugenie</strong> <strong>Shonnard</strong> <strong>House</strong>." Unpublished manuscript,<br />
1973.<br />
Territorial Auditor-Licenses, <strong>Santa</strong> <strong>Fe</strong> County, 1851-1895. New<br />
Mexico State Records Center and Archives, <strong>Santa</strong> <strong>Fe</strong>.<br />
C. R. Wenzel Publications. Works and Words of <strong>Santa</strong> <strong>Fe</strong> Artists.<br />
<strong>Santa</strong> <strong>Fe</strong>, 1959.<br />
C. R. Wenzel Publications. You May Meet These Artists in <strong>Santa</strong> <strong>Fe</strong><br />
and Taos. Second Edition, <strong>Santa</strong> <strong>Fe</strong>, 1953.<br />
Whiffen, Marcus. American Architecture Since 1780, A Guide to the<br />
Styles. Massachusetts, 1969.<br />
Editor's Note: The above documentation was prepared by Michael<br />
P. McCachren, then an archivist with the State Records Center and<br />
Archives, for the nomination of the <strong>Eugenie</strong> <strong>Shonnard</strong> <strong>House</strong> to the<br />
National Register of <strong>Historic</strong> Places, and as a result the building was<br />
entered on the National Register September 5, 1975. Miss <strong>Shonnard</strong>,<br />
now 91, still occupies her home.
The <strong>Shonnard</strong> <strong>House</strong> as it appears today. Cultural Properties Review Committee and State Planning Office Photo Fies, State<br />
Records Center and Archives, <strong>Santa</strong> <strong>Fe</strong>, New Mexico.
Portion of the living room in the <strong>Shonnard</strong> <strong>House</strong>. Cultural Properties Review<br />
Committee and State Planning Office Photo Files, State Records Center and<br />
Archives, <strong>Santa</strong> <strong>Fe</strong>, New Mexico.<br />
TERMS TO KNOW IN HISTORIC<br />
SANTA FE<br />
acequia madre. "Mother ditch"; main irrigation ditch from which<br />
water is diverted into laterals.<br />
castrense. Military chapel.<br />
estofado. Type of sculpture or painting in which surface is covered<br />
with whitewash made of powdered gypsum (yeso) and painted.<br />
A coat of gold leaf is fmally applied. The processes were often<br />
executed by different individuals.<br />
gen(zaros. Indians captured by nomadic tribes who had lost their<br />
identity and were captured or ransomed by the Spaniards or<br />
wandered into the settlements. They agreed to live in a<br />
Europeanized status and settlements were granted to them.<br />
placita. A small plaza or square serving a complex of buildings or<br />
located in the center of a private home.<br />
pretil. Defensive parapet on top of a building; ftrewall.<br />
trastero. Hand-carved wooden cupboard.<br />
villa. Town or city in Spanish colonial period designated as a center<br />
of administration.
The former hotel at 236 Montezuma Avenue as it appears today. Cultural<br />
Properties Review Committee and State Planning Office Photo Files, State<br />
Records Center and Archives, <strong>Santa</strong> <strong>Fe</strong>, New Mexico.<br />
OLD SANTA FE ..... YESTERDAY AND TODAY<br />
This building located at 236 Montezuma Avenue served until recently as La<br />
Casa Hotel. Prior to that it was known as the Capitol Hotel. When the above<br />
photograph was taken during the 1890's, the structure was leased as two<br />
apartments with one 13 room unit renting for the unbelievable sum of $11 per<br />
month! Photograph reproduced from New Mexico Magazine, August, 1952.
STATEMENT OF SIGNIFICANCE<br />
OF CATHEDRAL PARK ISSUED BY THE<br />
NEW MEXICO CULTURAL PROPERTIES REVIEW COMMITTEE<br />
The park area bounded on the north by Palace Avenue, on the<br />
west by Cathedral Place, on the south by St. Francis Cathedral and<br />
on the east by Marian Hall was originally purchased on May 26,<br />
1856, from Jose Francisco Baca Y Terms by Bishop Jean Baptiste<br />
Lamy for $1,000. Lamy sold this along with adjoining parcels again<br />
for $1,000 to Sister Mary Vincent, Superior of the Sisters of Charity,<br />
on April 16, 1868. The deed contained a restrictive clause specifying<br />
that if a hospital was not maintained on the property, then the land<br />
would revert to the bishop or his successor. In a later quit claim deed<br />
of October 12, 1880, Archbishop Lamy again conveyed the property<br />
to the Sisters of Charity, deleting the restrictive clause.<br />
Cathedral Park comprises the same grounds laid out for the<br />
original St. Vincent's Sanatorium, opened for patient occupancy in<br />
1883. When construction was begun in 1878, the building was<br />
intended as an industrial school for girls, but the need for additional<br />
space to care for tuberculosis patients caused the Sisters of Charity to<br />
change their plans. An 1887 photograph shows the area enclosed by<br />
sandstone pillars, interconnected by an ornamental iron fence placed<br />
on top of a sandstone base. Two such impressive pillars, surmounted<br />
by carved spheres of the same material, formed the driveway into the<br />
grounds, which circled a fountain directly in front of the building.<br />
Two lower pillars framed a gate for pedestrians at the corner of<br />
Palace Avenue and Cathedral Place. The pillars and fence are still in<br />
situ, except that by 1935 the corner had been slightly rounded and<br />
the pedestrian gate moved back to accommodate the widening of the<br />
sidewa,lk at the corner of Palace and Cathedral Place. The sphere atop<br />
the north large gatepost has also disappeared. A photograph taken ca.<br />
1890 shows several trees of varying height, indicating that the park<br />
was well established by that date.<br />
The ftrst sanatorium was destroyed by ftre in 1896, bu<br />
twelve years later (1908) construction of a new sanatorium wa:<br />
begun on the same site. This building was remodeled in 1954 for use<br />
as a convent and school for nurses and renamed Marian Hall. Evel<br />
with the Church's extensive building program in the surrounding are:<br />
throughout the years, the large park forming the southeast corner 0<br />
Palace Avenue and Cathedral Place has, for some ninety years, beel<br />
preserved as an open air space to be enjoyed by <strong>Santa</strong> <strong>Fe</strong> citizens an(<br />
forms an important piece of the fabric of the <strong>Santa</strong> <strong>Fe</strong> Histori~<br />
District; It would seem, therefore, to be most fttting since <strong>Santa</strong> FI<br />
citizens through their efforts and donations have largely madl<br />
possible the construction of a new and larger hospital that this ol(<br />
park be conveyed to the City of <strong>Santa</strong> <strong>Fe</strong>. This should be done<br />
however, only if the City Council guarantees that the tract of lane<br />
continue to be maintained as a public park.
St. Vincent's Sanatorium, completed in 1883 and destroyed by fire in 1896,<br />
was situated approximately where Marian Hall is located today. Department of<br />
Development Collection, State Records Center and Archives, <strong>Santa</strong> <strong>Fe</strong>, New<br />
Mexico.<br />
HAVE YOU EVER WONDERED WHAT SANTA FE LOOKED liKE<br />
DURING THE LATTER HALF OF THE 19TH CENTURY? THEN<br />
MARK YOUR CALENDAR<br />
mSTORlC SANTA FE FOUNDATION<br />
ANNUAL MEMBERSmp MEETING<br />
TIME:<br />
8:00 P.M.<br />
DATE: January 16, 1978<br />
PLACE: Auditorium,<br />
Folk Art Museum, Old <strong>Santa</strong> <strong>Fe</strong> Trail<br />
PROGRAM: Following a brief business meeting, Dr. Richard Rudisill,<br />
Curator of Photographic History for the Museum of<br />
New Mexico, will conduct a visual tour of <strong>Santa</strong> <strong>Fe</strong> as<br />
the city appeared during the U.S. Territorial Period.
Good Luck Jody!<br />
RESOLUTION<br />
WHEREAS, Jody Ellis plans to move to Springfield, Missouri, and<br />
has tendered her resignation from the Board of Directors of the<br />
<strong>Historic</strong> <strong>Santa</strong> <strong>Fe</strong> <strong>Foundation</strong>,<br />
NOW THEREFORE BE IT RESOLVED, that the Board of<br />
Directors accepts her resignation with deepest regrets and with<br />
unanimous best wishes for a safe journey and happy life in her new<br />
home.<br />
BE IT FURTHER RESOLVED, that the Board conveys its<br />
deepest appreciation to Jody for the many hours of dedicated<br />
support she has given the <strong>Foundation</strong>. Her willingness to participate<br />
and her friendly good humor will be sorely missed.<br />
BE IT FURTHER RESOLVED, that the Board expresses its<br />
thanks and appreciation to Jody and Marcia Muth for offering the<br />
hospitality of their home to members of the Board on numerous<br />
occasions.<br />
Signed this 22nd day of September, 1977.<br />
BOARD OF DIRECTORS<br />
THE lUSTORIC SANTA<br />
/)l<br />
TO OUR MEMBERS:<br />
Since 1961, when The <strong>Historic</strong> <strong>Santa</strong> <strong>Fe</strong> <strong>Foundation</strong> was<br />
established, the dues for membership have remained the same.<br />
We regret that we must now increase the fee as of 1978.<br />
We have no alternative as our costs have risen tremendously<br />
during this period.<br />
Even a non-profit organization must break even.<br />
We are pleased to announce that The <strong>Historic</strong> <strong>Santa</strong> <strong>Fe</strong><br />
<strong>Foundation</strong> now has an office located in the Tully <strong>House</strong> at<br />
136 Grant Street. (Rear)<br />
Hours: Mondays & Wednesdays<br />
Fridays<br />
9:00 a.m. - 1:00 p.m.<br />
12:00 n. - 4:00 p.m.<br />
Phone: 983-2567
On October 13, 1977, the Executive Board of the <strong>Historic</strong> <strong>Santa</strong> <strong>Fe</strong><br />
<strong>Foundation</strong> held a reception for resigning board member Jody Ellis and friend of<br />
the <strong>Foundation</strong> Marcia Muth. L to R: Executive Secretary Mary GilliIand, Jody,<br />
Rita Purdy, Board Chairman James Purdy, Marcia, Vice Chairman Donna<br />
Quasthoff and Glo Sawtell who, along with her husband Bill, graciously provided<br />
their home for the reception. Photo courtesy of Hope Curtis.<br />
<strong>Foundation</strong> Treasurer Bill Sawtell and Alan Vedder enjoying the reception<br />
under the portal. Photo courtesy of Hope Curtis.


