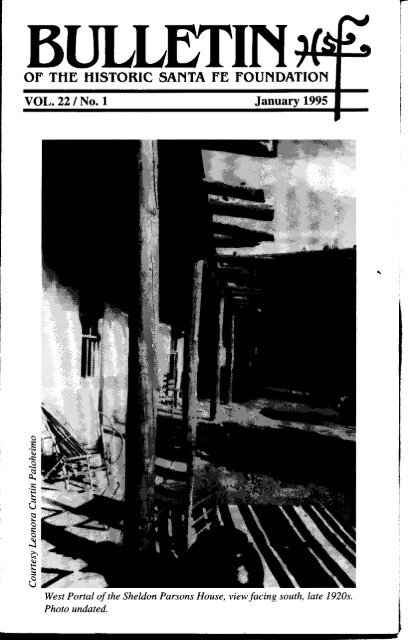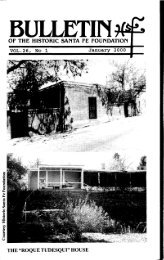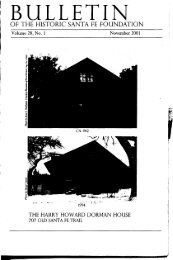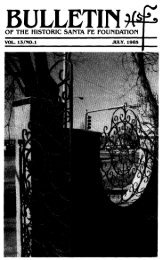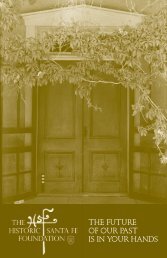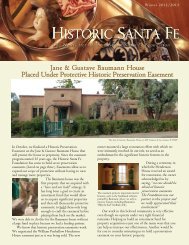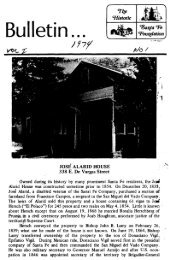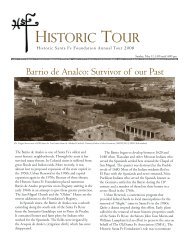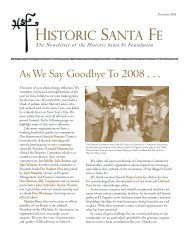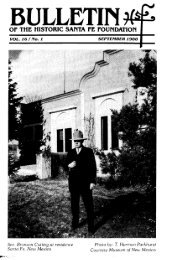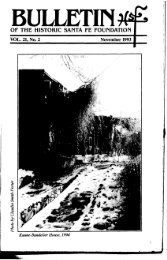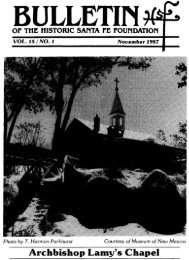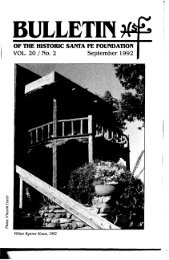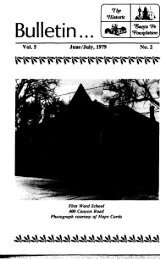BULLETIN - Historic Santa Fe Foundation
BULLETIN - Historic Santa Fe Foundation
BULLETIN - Historic Santa Fe Foundation
Create successful ePaper yourself
Turn your PDF publications into a flip-book with our unique Google optimized e-Paper software.
<strong>BULLETIN</strong><br />
OF T"E "ISTORIe SANTA FE FOUNDATION<br />
VOL. 22/ No.1 January 1995<br />
•..<br />
West Portal of the Sheldon Parsons House, view facing south, late 1920s.<br />
Photo undated.
""C<br />
Il:><br />
...•<br />
CIl<br />
o<br />
::s<br />
CIl<br />
::r:<br />
~ 1:;~~t<br />
...... i~<br />
0. "':' t<br />
(/) . ~<br />
§ f':· .,., '.".." ,,:•.; c::: ..<br />
0.<br />
o'<br />
o- o<br />
...•<br />
o'<br />
::s<br />
CIl<br />
J PARSOt-.JS RESIDENCE<br />
*36-lIe CER.RO GOROO<br />
'5A NTA "FE I to.:IEVV MEX.ICO
THE SHELDON PARSONS HOUSE<br />
AND STUDIO<br />
3 & 5 Cerro Gordo Road<br />
Corinne<br />
P. Sze, Ph.D.<br />
Sheldon Parsons lived and<br />
worked in this studio home from<br />
1925 until his death in 1943. A<br />
successful New York painter<br />
with a national reputation for<br />
portraiture before coming West<br />
in 1913, Parsons was a founding<br />
member of <strong>Santa</strong> <strong>Fe</strong>'s<br />
colony of artists and played a<br />
defining role in its growth. Exhibits<br />
of his paintings helped<br />
establish <strong>Santa</strong> <strong>Fe</strong> as an art center<br />
and his presence drew other<br />
artists. In the early 1920s Parsons<br />
was curator of art for the<br />
new Museum of Fine Arts.<br />
Between April of 1924 and<br />
June of 1926, his daughter, Sara<br />
Parsons Higgins, purchased for<br />
her father three contiguous parcels<br />
of property on Cerro Gordo<br />
Road, each of which already<br />
contained a small adobe dwelling.<br />
Parsons adapted the first<br />
for his home and studio (5 Cerro<br />
Gordo), adding to the traditional<br />
linear floor plan a two-story,<br />
"Pueblo-style" wing and his<br />
own hand-wrought ornamentation.<br />
He also renovated and enlarged,<br />
apparently for rental, a<br />
second small dwelling attached<br />
to his home on the north (3 Cerro<br />
Gordo), as well as the third located<br />
still further north (1 Cerro<br />
Gordo).<br />
The Parsons House and Studio<br />
became an exemplar for<br />
those advocating traditional<br />
<strong>Santa</strong> <strong>Fe</strong> architecture without<br />
compromise of modern convenience.<br />
<strong>Fe</strong>atured in both local<br />
and national publications and<br />
on the Fred Harvey Indian Detours,<br />
the building helped advance<br />
the movement now called<br />
the Spanish-Pueblo Revival and<br />
thereby directly influenced the<br />
architectural evolution oftwentieth-century<br />
<strong>Santa</strong> <strong>Fe</strong>.<br />
Sheldon Parsons' studio<br />
home has been little changed in<br />
the years since his death. Not<br />
well known today, it is a rare<br />
example of a prominent artist's<br />
home, itself an influential building,<br />
which has not undergone<br />
major alteration.<br />
The Parsons property was<br />
located just beyond the city limits<br />
in the 1920s on land that<br />
rises gradually toward rocky<br />
bluffs where stone and clay<br />
were quarried for generations.<br />
The more flat land west of the<br />
bluffs and toward Palace A v-
enue was farmed<br />
into the twentieth<br />
century. A major irrigation<br />
ditch, the Acequia Muralla,<br />
crossed the property west ofthe<br />
buildings and another ditch, the<br />
Acequia de la Lorna, ran along<br />
the northeast boundary. The informal<br />
lane on the north (now<br />
apparently used as a driveway)<br />
was formally deeded to the city<br />
in 1940.1<br />
On April 14, 1924, Sara<br />
Higgins purchased the first and<br />
largest section of the property<br />
from Francisca Gonzales de<br />
Terrazas (formerly de Quintana)<br />
for $1,200. On the tract<br />
were three rooms that would be<br />
incorporated into Parsons' home<br />
and studio.2 Twelve years earlier,<br />
when the property had been<br />
sold to Francisca Gonzales de<br />
Quintana by Margarita Padilla<br />
(de Rafael Ortiz y Gonzales), it<br />
had contained a two-room<br />
house.3 Two rooms are mentioned<br />
on the property in recorded<br />
deeds as early as July<br />
1903, when it was purchased by<br />
Rafael Ortiz y Gonzales and<br />
Margarita Padia (sic) from<br />
Francisco Ortiz y Gonzales.4 In<br />
1881 Francisco Ortiz had purchased<br />
from Juana Quintana, the<br />
widow of Juan Rodriguez, a certain<br />
piece ofland for a house lot<br />
(un sierto pedaso de tiera pa un<br />
solar de casa) located east of<br />
the Muralla Ditch and south of<br />
land owned by Trenidad Begil<br />
(sic).5 Because no building is<br />
mentioned, it appears that the<br />
original portion of Parsons'<br />
home was built in the late nineteenth<br />
or very early twentieth<br />
century.<br />
In May of 1926 Sara Higgins<br />
paid Ascension Rodri-guez<br />
$1,000 for a second tract, which<br />
added a strip of land and an-<br />
New wing of house from Cerro Gordo Road, undated. Photo by Sheldon<br />
Parsons. Courtesy Leonora Curtin Paloheimo.<br />
2
other dwelling along the north<br />
boundary of her first purchase.6<br />
This was a three-room house in<br />
1914 when bought by<br />
Rodriguez.7 In 1869 Trenidad<br />
Vegil (sic) purchased a tworoom<br />
house with a little porch<br />
(una casa compuerta de dos<br />
piezaz y un portolito) from Antonio<br />
Salazar. 8 Since the<br />
Trinidad Vigil property appears<br />
to be north of the first Parsons<br />
tract, this small house dating<br />
from before 1869 may be part<br />
of the apartment attached to the<br />
north end ofthe Parsons House.<br />
Higgins' third tract, purchased<br />
in June 1926, added another<br />
strip along the northern boundary<br />
and a rectangular building<br />
(1 Cerro Gordo) northwest of<br />
the Acequia Muralla.9<br />
Orrin Sheldon Parsons was<br />
born in New York state about<br />
1866, the son of a physician. At<br />
an early age he began painting<br />
nature and gained recognition<br />
for water colors and oils while<br />
still in his teens. After studying<br />
art in New York City at the<br />
National Academy of Design,<br />
where he was awarded prizes<br />
for painting, drawing, and composition,<br />
he established a New<br />
York studio. Although he<br />
painted landscapes in the New<br />
York environs, he was most in<br />
demand for portraits. Among<br />
his best known subjects were<br />
Susan B. Anthony, President<br />
William McKinley, Vice-Presi-<br />
3<br />
dent Garret A. Hobart, Senators<br />
Mark Hanna and William<br />
M. Evarts, and E. H. Harriman<br />
of the Southern Pacific Railroad.<br />
He married Caroline Reed<br />
Harris, the daughter of an oil<br />
man, and a prominent photographer<br />
in her own right. 10<br />
Parsons contracted tuberculosis<br />
in 1909 and came West for<br />
his health with his young daughter,<br />
Sara, shortly after the death<br />
of his wife in 1913. II He was<br />
one of the first artists outside of<br />
the Museum of New Mexico<br />
staff to take up permanent residence<br />
in <strong>Santa</strong> <strong>Fe</strong>.12 Father and<br />
daughter lived first in an apartment<br />
in the James Norment<br />
house on Washington A venue<br />
(plaqued by the <strong>Foundation</strong> as<br />
the Padre Gallegos House).<br />
Later they occupied the Canyon<br />
Road home of the artist<br />
Gerald Cassidy while Cassidy<br />
was in California and New York<br />
for extended periods.13<br />
Parsons was given studio<br />
space in the newly remodeled<br />
Palace of the Governors. He exhibited<br />
frequently, first at the<br />
Palace and then at the Fine Arts<br />
Museum, including the inaugural<br />
show. He was best known<br />
for his Southwestern landscapes,<br />
particularly fall aspens.<br />
An early assessment placed him<br />
"among the foremost delineators<br />
of the artistic aspects of the<br />
western desert, mountains, canyons,<br />
mission churches, Indian
Sheldon Parsons painting in the nearby mountains, undated.<br />
Leonora Curtin Paloheimo.<br />
Courtesy<br />
pueblos, Spanish plazas and historic<br />
landmarks."14<br />
He participated in many activities<br />
of the colony, such as<br />
the <strong>Santa</strong> <strong>Fe</strong> Arts Club (a counterpart<br />
of the Taos Society of<br />
Artists), which he served as vice<br />
president in 1920, and the Spanish<br />
Colonial Arts Society,<br />
founded by Mary Austin and<br />
Frank Applegate, of which he<br />
was an original member. He<br />
helped create the sets for the<br />
first production of the Community<br />
Theater staged in the St.<br />
Francis Auditorium under the<br />
direction of Austin, 15and was a<br />
familiar figure at Fiesta.<br />
Although not without advances<br />
in technique, Parsons'<br />
work remained traditionally<br />
conservative. He was, however,<br />
receptive to more innovative<br />
painters and hung experimental<br />
work as art director of the Fine<br />
4<br />
Arts Museum.16 He soon found<br />
himself embroiled in a controversy<br />
over "Modernism" in art<br />
played out in the local newspaper<br />
at the time of the nationwide<br />
"Red Scare." In the opinion<br />
of New Mexican editor, E.<br />
Dana Johnson.<br />
Three fourths ofthe official<br />
publicity put out from the<br />
Museum art section has been<br />
labored propaganda for art extremism<br />
of the most absurd<br />
kind. We urge that it will be<br />
the part of wisdom to regain a<br />
proper balance on this subject<br />
and take every precaution to<br />
see that the gallery is not regarded<br />
as a center of anything<br />
remotely connected with Bolshevist<br />
ideas in art or otherwise.17<br />
Parsons responded to<br />
Johnson's repeated attacks on<br />
modernist painting in long letters<br />
to the editor. His open-
minded approach to art seems<br />
to have cost him his part-time<br />
curatorial position as well as<br />
studio space at the museum.<br />
Museum of New Mexico director<br />
Edgar Hewett curtly informed<br />
him:<br />
As we must scrupulously<br />
treat all the resident artists alike<br />
and encourage outsiders as far<br />
as we possibly can, I am sending<br />
Mr. Bloom the following<br />
directions about the studio<br />
which was at your disposal as<br />
an employee of the museum.<br />
' ... that studio I think you<br />
should hold very carefully for<br />
the use of outside artists who<br />
have won rather eminent recognition.'<br />
18<br />
The break<br />
with the museum<br />
may have provided an incentive<br />
for building his own studio.<br />
Probably using an inheritance<br />
from her grandfather, Parsons'<br />
daughter purchased the<br />
first tract, which contained a<br />
one-story, irregular file of three<br />
rooms built up against the hill- ~<br />
side and facing west over the ~<br />
gentle slope down toward Cerro ;;;;<br />
Gordo Road. Construction be- ~<br />
gan<br />
.<br />
the same year.19 The long, ~<br />
bnck-paved portal, supported .;:: ~<br />
by posts without corbels, which ~<br />
extends along the front of the ~<br />
original rooms, was either built ~<br />
or extensively rebuilt by Par- "&<br />
~<br />
sons. Along the bottom of the ::: ~<br />
white wall under the portal a ~<br />
dull yellow strip was painted. 20 ~<br />
5<br />
A projecting wall was added at<br />
the north end of the original<br />
building with an arched gateway<br />
leading toward the small<br />
adjoining dwelling.<br />
At the south end ofthe original<br />
rooms, Parsons added a twostory<br />
wing in the Spanish<br />
Pueblo Revival style providing,<br />
on the ground floor, a kitchen<br />
with a small porch, dining room,<br />
bathroom, and a garage projecting<br />
south toward Cerro Gordo<br />
Road. The second floor was<br />
occupied almost entirely by the<br />
artist's spacious studio illuminated<br />
by a large, north-facing,<br />
multipaned window. Adjoining<br />
the studio was an open sleeping<br />
porch extending over part of<br />
the garage.<br />
The property was originally<br />
entered through a large, pan-<br />
Kitchen porch of Parsons<br />
residence.
eled, double gate on Cerro<br />
Gordo Road. A flagstone walkway<br />
and stone steps led over<br />
the acequia and up the hillside<br />
terraced with rock walls to the<br />
main door under the portal. A<br />
placita, created in front of the<br />
portal by the projecting wall on<br />
the north and the two-story addition<br />
on the south, was sheltered<br />
by a branching pear tree,<br />
rosebushes, and cedars in<br />
wooden tubs. A forked peach<br />
tree shaded the kitchen wall.<br />
On the terraces was a panoply<br />
of blue, white and yellow iris,<br />
Canterbury bells, bouncing bet,<br />
phlox, and poppies - old-fashioned<br />
flowers.21 This was one<br />
of <strong>Santa</strong> <strong>Fe</strong>'s premier showplaces<br />
included on garden tours<br />
with El Zaguan, the White sisters'<br />
estate, Plaza Chamisal (designed<br />
by Katherine Stinson<br />
Otero) and the homes of Carlos<br />
Vierra and Francis Wilson.22<br />
6<br />
The house is replete with<br />
features that define the Spanish-Pueblo<br />
Revival: thick adobe<br />
walls; vigas irregularly projecting<br />
through the exterior walls;<br />
wooden canales; exposed,<br />
heavy wooden lintels; a long<br />
front portal between projecting<br />
walls; set-back second-story<br />
rooms; and an irregular roof<br />
line. On the interior there are<br />
exposed vigas, exposed lintels<br />
over deeply inset windows and<br />
doors, and arched openings between<br />
rooms. Each room has a<br />
corner fireplace that is unique<br />
in size and shape, and in the<br />
configuration of bancos and<br />
nichos. Most noteworthy, however,<br />
are features hand-crafted<br />
by Parsons himself, such as a<br />
painted staircase and banister,<br />
painted projecting panels that<br />
separate windows in the dining<br />
room, and many unique carved<br />
and/or painted doors.
<strong>Fe</strong>w alterations to the property<br />
have been made. As evidenced<br />
by photographs, Parsons<br />
himself enclosed the secondstory<br />
sleeping porch at an early<br />
date. The kitchen porch has been<br />
rehabilitated without major<br />
change. A modern, lifting garage<br />
door and an entry door have<br />
replaced the original pair of<br />
large, wooden, garage doors.<br />
The projecting north wall and<br />
arched doorway are gone, as<br />
are a wooden well on the first<br />
terrace and the street gate. The<br />
once-famous gardens are untended<br />
and overgrown.<br />
The adjoining apartment<br />
consists of three rooms and a<br />
kitchen that was added on the<br />
north end after 1930.23 Like the<br />
main house, it is characterized<br />
by thick adobe walls, arched<br />
doorways, a corner fireplace,<br />
and inset windows. There are<br />
square beams in the living room<br />
and log vigas elsewhere. The<br />
kitchen cabinets are carved and<br />
painted. Deed records suggest<br />
that two rooms of this house<br />
may date from before 1869 and<br />
thus would be the oldest documented<br />
on the property.<br />
The Parsons House was immediately<br />
and often cited as an<br />
example of a preeminently successful<br />
adaptation of a historic<br />
building to the requirements of<br />
modern use and of new construction<br />
faithful to local tradition.<br />
In August 1925, the newly<br />
completed home appeared on<br />
the cover of El Palacio and photographs<br />
of both interior and<br />
exterior were featured in this<br />
and the following issue.24 Two<br />
years later the house was highlighted<br />
nationally by E. Dana<br />
Johnson in a detailed article in<br />
The House Beautiful. Ruth<br />
Laughlin Barker illustrated a<br />
piece on hearths in House and<br />
7
Garden with a Parsons fireplace<br />
and gave the house itself special<br />
mention: "Sheldon Parsons<br />
has been especially successful<br />
in retaining the simple character<br />
of the old place he has remodeled.<br />
"25 In the 1930 Fiesta<br />
edition of El Pasatiempo, the<br />
Parsons House and that of<br />
Carlos Vierra were singled out<br />
as successful applications of<br />
historic styles:<br />
... of the numberless homes in<br />
<strong>Santa</strong> <strong>Fe</strong> built in the Spanishcolonial<br />
or Pueblo-Mission<br />
manner ... many ... are the work<br />
of painters of the <strong>Santa</strong> <strong>Fe</strong> art<br />
colony. <strong>Fe</strong>w are more interesting<br />
than those of Parsons and<br />
Vierra.26<br />
Together the Parsons and<br />
Vierra houses represent the dual<br />
heritage of the Spanish-Pueblo<br />
Revival. Vierra built an entirely<br />
new house based on the Pueblo<br />
multi storied tradition. 27Parsons<br />
added a two-story wing in the<br />
"Pueblo" style to a Spanish,<br />
single-story, linear dwelling.<br />
The conjunction of a traditional<br />
file of rooms with Pueblo-inspired,<br />
multi-storied massing was<br />
soon to be repeated in the Fields'<br />
house directly across the street<br />
at 2 Cerro Gordo Road.28<br />
Out-of-towners could visit<br />
as well as read about the Parsons'<br />
studio home, which was a<br />
stop on the Indian Detours,<br />
luxury tours operated in conjunction<br />
with the <strong>Santa</strong> <strong>Fe</strong> Rail-<br />
8<br />
way.29 Parsons wrote to William<br />
Simpson, the head of the<br />
railroad's advertising department,<br />
concerning a visit from<br />
railroad personnel:<br />
It seemed to me that <strong>Santa</strong> <strong>Fe</strong><br />
should be connected in their<br />
minds with the idea that it also<br />
was an Art Center and the home<br />
of artists and they have seemed<br />
to enjoy the hasty glimpse they<br />
have taken of my house,"30<br />
The house was listed among<br />
Parsons' accomplishments until<br />
his death. From a brief 1931<br />
biography:<br />
His home in <strong>Santa</strong> <strong>Fe</strong>, on Upper<br />
Palace A venue and Cerro<br />
Gordo Road is an outstanding<br />
example of <strong>Santa</strong> <strong>Fe</strong> architecture,<br />
an old Mexican house<br />
nestling on a hillside surrounded<br />
by one of the lovely<br />
gardens which has made the<br />
city famed31;<br />
and from his obituary:<br />
A number of years ago, Parsons<br />
bought a native house on<br />
Cerro Gordo road and this he<br />
remodeled into one of the most<br />
attractive studio homes in the<br />
city.32<br />
In 1931 Sara Parsons sold<br />
the entire property to Tudor<br />
Harris of Manhattan (presumably<br />
a relati ve), subject to mortgages<br />
of $5,600. This debt,<br />
which went unpaid, was assigned<br />
in 1932 to Sara Parsons'<br />
good friend, Leonora F. Curtin<br />
(later Mrs. Y.A. Paloheimo), to<br />
whom Parsons gave a quitclaim<br />
deed in the same year. Upon
I!<br />
Vogue and Fortune. She was<br />
among the first to do full-page<br />
photographic illustrations for<br />
major advertisers. In 1934 she<br />
married Robert Mack, art director<br />
for the J. Walter Thompforeclosure,<br />
Curtin bought<br />
the property in 1933 at public<br />
auction for the outstanding<br />
debt of $6,435.46.33<br />
Shel-don Parsons occupied<br />
the house for the remaining<br />
twelve years of his life. It<br />
has since remained rental<br />
property of Mrs. Paloheimo.<br />
Parsons died in Albuquerque<br />
following a heart<br />
attack on September 23,<br />
1943. His obituary summed<br />
up his life thus:<br />
Parsons was as much <strong>Santa</strong><br />
<strong>Fe</strong> as any figure in the artists'<br />
colony. His flamboyantly<br />
brimmed Stetson, his immaculately<br />
kept white goatee<br />
and his flawless dress made<br />
him a person whom strangers Sheldon Parsons, undated.<br />
turned to watch in admiration. Courtesy Leonora Curtin Paloheimo.<br />
But apart from his presence,<br />
he was a painter who stood on<br />
his own and whose work is in<br />
the museums and palaces as<br />
far away as India.34<br />
Sara Tudor Parsons was herself<br />
a noted artist and photographer.<br />
Born in 1901 in New York<br />
City, the only child of Parsons<br />
and Caroline Harris, she was<br />
twelve when she came to <strong>Santa</strong><br />
<strong>Fe</strong>. Having been taught painting<br />
by her father from an early<br />
age, she exhibited her work with<br />
his in 1917 in the Palace of the<br />
Governors art gallery. Other<br />
painters with whom she worked<br />
included George Bellows,<br />
Marsden Hartley, Paul Burlin<br />
and Victor Higgins, the Taos<br />
9<br />
artist, whom she married III<br />
1919.34<br />
Six months after her daughter,<br />
Joan, was born in 1922, she<br />
left Higgins to return to New<br />
York, "seeking independence<br />
and my own creative identity."35<br />
U sing her mother's camera, she<br />
turned to photographic illustration<br />
as a means of earning a<br />
li ving. A distinguished career<br />
followed that included work for<br />
i<br />
J
son advertising agency. 36<br />
During World War II, Sara<br />
Mack turned again to painting.<br />
She seriously took up non-objective<br />
work in the years from<br />
1959 to 1966 that were spent in<br />
the Middle East and South<br />
America while her husband was<br />
in the Foreign Service. After<br />
returning to America, the Macks<br />
made their home on Miller<br />
Street in <strong>Santa</strong> <strong>Fe</strong>. Sara Mack's<br />
work is included in the collections<br />
of the Museum of New<br />
Mexico, Notre Dame University,<br />
the Turkish National Gallery,<br />
and other museums and<br />
private collections. She died at<br />
her home in <strong>Santa</strong> <strong>Fe</strong> in 1978.37<br />
Sheldon Parsons' studio<br />
home is of unique significance<br />
to the cultural heritage of <strong>Santa</strong><br />
<strong>Fe</strong>. For twenty years it was the<br />
home of a major figure in the<br />
community of artists, a group<br />
that exerted a major influence §<br />
on the twentieth-century course ~<br />
of <strong>Santa</strong> <strong>Fe</strong> history and archi- ~<br />
tecture. Moreover, the building ..s<br />
was itself an example and a ~<br />
source of that influence. Lo- ~<br />
cated outside of the well-known ~<br />
areas where artists lived in num- ~<br />
bers during the heyday of the §<br />
colony, such as the Camino del<br />
Monte Sol and Canyon Road,<br />
the Parsons House has been all<br />
but forgotten. It is, however, a<br />
landmark in the development<br />
of the Spanish-Pueblo Revival<br />
10<br />
and an artist's home of singular<br />
architectural and historical importance,<br />
which is virtually as<br />
he left it fifty years ago.<br />
ENDNOTES<br />
1. SF County Deeds, Z: 604.<br />
2. SF County Deeds, M-5: 383.<br />
3.<br />
4.<br />
6.<br />
7.<br />
8.<br />
SF County Deeds, 0-1: 407.<br />
SF County Deeds, 0-1: 16. The<br />
whole tract was apparently purchased<br />
by Rafael Ortiz y<br />
Gonzales and Margarita Padilla<br />
in several parcels by deeds dated<br />
1899,1903 and 1905 (Final Decree,<br />
Cause #10656; S-ms: 588).<br />
5. SF County Deeds, V-Mise: 381.<br />
SF County Deeds, 6: 151.<br />
SF County Deeds, P-1: 68.<br />
SF County Deeds, V -Mise: 380.
9. SF County Deeds, 6: 175.<br />
10. "The <strong>Santa</strong> <strong>Fe</strong>-Taos Art Colony:<br />
Sheldon Parsons," El Palacio,<br />
January 1917: 85. <strong>Santa</strong> <strong>Fe</strong> New<br />
Mexican, 25 September 1943.<br />
11. Mary Carroll Nelson, "Creative<br />
Diversity: The Story of Sara<br />
Mack," American Artist, March<br />
1978:60<br />
12. The first according to "The <strong>Santa</strong><br />
<strong>Fe</strong>-Taos Art Colony," 85; the<br />
second by his daughter's account,<br />
Nelson, 62 and qtd in<br />
Edna Robertson and Sarah<br />
Nestor, Artists of the Canyons<br />
and Caminos, (<strong>Santa</strong> <strong>Fe</strong>: Peregrine<br />
Smith, Inc., 1976) 29.<br />
13. Robertson and Nestor, 30.<br />
14. "The <strong>Santa</strong> <strong>Fe</strong>-Taos Art<br />
Colony," 85.<br />
15. El Palacio, March 1919; 86.<br />
16. El Palacio, March-April 1920:<br />
19; 15 June 1921: 12.<br />
17. <strong>Santa</strong> <strong>Fe</strong> New Mexican, 29 September<br />
1920, qtd. in Sharyn<br />
Rohlfsen Udall, Modernist<br />
Painting in New Mexico 1913<br />
1935 (Albuquerque: University<br />
of New Mexico Press, 1984)<br />
175.<br />
18. Hewett, Edgar L., letter to<br />
Sheldon Parsons, 10 March<br />
1922. Museum of New Mexico<br />
Fine Arts Library,<br />
20. Edward Dana Johnson, "Building<br />
Old Houses in New Spain,"<br />
The House Beautiful, January<br />
1927: 68.<br />
21. Johnson 108.<br />
<strong>Santa</strong> <strong>Fe</strong>.<br />
19. <strong>Santa</strong> <strong>Fe</strong> New Mexican, 2 September<br />
1924.<br />
22. E.g., <strong>Santa</strong> <strong>Fe</strong> New Mexican, 8<br />
July 1933.<br />
23. Ct., survey by George M. Neel,<br />
<strong>Fe</strong>bruary 1930.<br />
24. El Palacio, 15 August 1925: 62,<br />
79,80; 15 September 1925: 126,<br />
143.<br />
~ 25. Johnson 68, 109-111. Ruth<br />
.~ Laughlin Barker, "The Hearths<br />
::§ of <strong>Santa</strong> <strong>Fe</strong>," House and Gar-<br />
~<br />
Q... den, <strong>Fe</strong>bruary 1927: 56,122 .<br />
.S .•...<br />
•...<br />
::::<br />
U<br />
~<br />
c<br />
:::<br />
c<br />
""<br />
~<br />
~<br />
""<br />
.•...<br />
•...<br />
::::<br />
c3<br />
11<br />
26. <strong>Santa</strong> <strong>Fe</strong> New Mexican, 31 August<br />
1930.<br />
27.<br />
<strong>Historic</strong> <strong>Santa</strong> <strong>Fe</strong> <strong>Foundation</strong>,<br />
Old <strong>Santa</strong> <strong>Fe</strong> Today, 4th ed.<br />
(Albuquerque: University of<br />
New Mexico Press, 1991) 117<br />
118 .
28. Wilson, Chris, "New Mexico in<br />
the Tradition of Romantic Reaction,"<br />
Pueblo Style and RegionalArchitecture,<br />
ed. Nicolas<br />
C. Markovich (New York: Von<br />
Nostrand Reinhold, 1990) 182.<br />
Corinne P. Sze, "The Field<br />
House, 2 Cerro Gordo Road,"<br />
unpublished research report,<br />
1991.<br />
29. Keith L. Bryant, Jr., "The<br />
Atchison, Topeka and <strong>Santa</strong> <strong>Fe</strong><br />
Railway and the Development<br />
of the Taos and <strong>Santa</strong> <strong>Fe</strong> Art<br />
Colonies," The Western <strong>Historic</strong>al<br />
Quarterly, 9 (October 1978):<br />
452.<br />
30. Sheldon Parsons, letter to William<br />
H. Simpson, 8 April 1926.<br />
Museum of New Mexico Fine<br />
Arts Library, <strong>Santa</strong> <strong>Fe</strong>.<br />
31. Ina Sizer Cassidy, "Art and Artists<br />
of New Mexico: Sheldon<br />
Parsons," New Mexico,<br />
tember 1931: 27.<br />
Sep<br />
32. <strong>Santa</strong> <strong>Fe</strong> New Mexican, 25 September<br />
1943.<br />
33. SF County Deeds, 17-Mort: 79;<br />
X-Mise: 348; Y-Misc: 18; Y_<br />
Misc: 19;. SF County Civil<br />
Cause #14927. Y-Misc Mort.:<br />
235.<br />
34. <strong>Santa</strong> <strong>Fe</strong> New Mexican, 25 September<br />
1943.<br />
35. El Palacio, January 1917: 102;<br />
15 July 1919: 11. <strong>Santa</strong> <strong>Fe</strong> New<br />
Mexican, 17 <strong>Fe</strong>bruary 1974; 26<br />
January 1978. Nelson, 62.<br />
36. Nelson 63.<br />
12<br />
37. Nelson 80. <strong>Santa</strong> <strong>Fe</strong> New Mexican,<br />
17 <strong>Fe</strong>bruary 1974.<br />
38. Nelson 80-81. <strong>Santa</strong> <strong>Fe</strong> New<br />
Mexican, 26 January 1978.<br />
SOURCES<br />
Barker, Ruth Laughlin. "The Hearths of<br />
<strong>Santa</strong> <strong>Fe</strong>," House and Garden, <strong>Fe</strong>bruary<br />
1927: 56,118,120,122.<br />
Bryant, Keith L., Jr. "The Atchison, Topeka<br />
and <strong>Santa</strong> <strong>Fe</strong> Railway and the<br />
Development of the Taos and <strong>Santa</strong><br />
<strong>Fe</strong> Art Colonies," Western <strong>Historic</strong>al<br />
Quarterly, 9 (October 1978):<br />
437-453.<br />
Cassidy, Ina Sizer. "Art and Artists of<br />
New Mexico: Sheldon Parsons,"<br />
New Mexico, September 1931: 27.<br />
Hewett, Edgar L. Letter to Sheldon Parsons.<br />
10 March 1922. Museum of<br />
New Mexico Fine Arts Library,<br />
<strong>Santa</strong> <strong>Fe</strong>.<br />
<strong>Historic</strong> <strong>Santa</strong> <strong>Fe</strong> <strong>Foundation</strong>. Old <strong>Santa</strong><br />
<strong>Fe</strong> Today, 4th ed. Albuquerque:<br />
University of New Mexico Press,<br />
1991.<br />
Johnson, Edward Dana. "Building Old<br />
Houses in New Spain," The House<br />
Beautiful, January 1927: 68; 109<br />
111.<br />
Museum<br />
of New Mexico Photo Archives.<br />
Nelson, Mary Carroll. "Creative Diversity:<br />
The Story of Sara Mack,"<br />
American Artist, March 1978: 60<br />
63; 80-82.<br />
New York Times, 26 September 1943.<br />
El Palacio, January 1917: 102; Novemr<br />
ber 1917: 78; March 1919: 86; 15<br />
July 1919: 11; March-April 1920:<br />
19; 15 June 1921: 12; 15 August<br />
1925: 62, 79, 80; 15 September<br />
1925: 126, 143.<br />
Parsons, Sheldon. Letter to William H.
Simpson. 8 April 1926. Museum of<br />
New Mexico Fine Arts Library,<br />
<strong>Santa</strong> <strong>Fe</strong>.<br />
Robertson, Edna and Sarah Nestor. Artists<br />
of the Canyons and Caminos:<br />
The Early Years. <strong>Santa</strong> <strong>Fe</strong>: Peregrine<br />
Smith, Inc., 1976.<br />
<strong>Santa</strong> <strong>Fe</strong> County Assessor's Records.<br />
<strong>Santa</strong> <strong>Fe</strong> County<br />
<strong>Santa</strong> <strong>Fe</strong> County<br />
Deeds.<br />
Plats.<br />
<strong>Santa</strong> <strong>Fe</strong> New Mexican, 2 September<br />
1924; 31 August 1930; 8 July 1933;<br />
25 September 1943; 27 November<br />
1943; 17 <strong>Fe</strong>bruary 1974; 26 January<br />
1978; 27 January 1978.<br />
"The <strong>Santa</strong> <strong>Fe</strong>- Taos Art Colony: Sheldon<br />
Parsons," El Palacio, January 1917:<br />
84-97.<br />
<strong>Santa</strong> <strong>Fe</strong> Title Abstract Company. Abstract<br />
of Title #640A. Prepared for<br />
Sheldon Parsons, 24 December<br />
1929.<br />
-- Abstract of Title #643A. Prepared<br />
for Sheldon Parsons, 26 December<br />
1929.<br />
-- Supplemental Abstract of Title<br />
#680A. Prepared for Sheldon Parsons,<br />
et al.<br />
--Supplemental Abstract of Title<br />
#755. Prepared for Sheldon Parsons,<br />
et al.<br />
-- Supplemental Abstract of Title<br />
#285. Prepared for Leonora Curtin,<br />
et al.<br />
Sze, Corinne P. "The Field House, 2<br />
Cerro Gordo Road." Unpublished<br />
research report, 1991.<br />
Udall, Sharyn Rohlfsen. Modernist<br />
Painting in New Mexico. Albuquerque:<br />
University of New Mexico<br />
Press, 1984.<br />
Wilson, Chris. "New Mexico in the Tradition<br />
of Romantic Reaction."<br />
Pueblo Style and Regional Architecture.<br />
Ed. Nicolas C. Markovich.<br />
New York: Von Nostrand Reinhold,<br />
1990.<br />
View from studio window facing north.<br />
Courtesy Museum of New Mexico, Neg. # 135235.<br />
13
View of Dining<br />
Room<br />
Detail on Dining Room windows<br />
Sheldon Pars<br />
All photos on the:<br />
of photogra<br />
Detail on painted bannister<br />
leading to Parsons' studio<br />
View of top of stairs from<br />
Studio 14
--------------------------~~-"~.<br />
View of Living<br />
with fireplace<br />
Room<br />
.ons House, 1991<br />
ese pages are courtesy<br />
pher Hope Curtis.<br />
J<br />
Parsons' studio now<br />
used as a bedroom<br />
J<br />
15<br />
View of Portal
Photo of Leonora Curtin Paloheimo as a young girl in Bandelier Garden,<br />
El Zaguan, July 21, 1920. Courtesy Leonora Curtin Paloheimo.<br />
We are indebted to the young lady posing in the Bandelier<br />
Garden, who recently loaned to HSFF her family scrapbooks<br />
and photo albums. In doing this, Leonora Curtin Palaheimo<br />
provides a rich source of documentation on life in <strong>Santa</strong> <strong>Fe</strong><br />
almost a century ago. These unique glimpses into the past were<br />
a pleasure to peruse; the Publications Committee has never had<br />
a more pleasant assignment. Decisions on what images to print<br />
were difficult, but the collages on these ensuing pages, we<br />
hope, will provide our readers with some substantial historical<br />
references as well as a nostalgic view of a time now past. For<br />
this act of personal generosity, we thank Mrs. Paloheimo.<br />
Mil Gracias.<br />
Ruth Holmes<br />
Claudia Smith-Porter<br />
Corinne Sze<br />
16
l~<br />
Canyon Road, 1918. Note the<br />
pinon-stripped hillside in the<br />
backflround.<br />
~<br />
~ Q<br />
==<br />
Canyon Road, September 1918<br />
--...J<br />
~<br />
~<br />
..•~<br />
~<br />
\Q<br />
~<br />
~<br />
~<br />
\Q<br />
~<br />
\Q<br />
Canyon Road, August 1919
<strong>Santa</strong> <strong>Fe</strong>, 1918-1919<br />
<strong>Santa</strong> <strong>Fe</strong> street,<br />
1918<br />
Cl()<br />
18<br />
•...<br />
V':l 0\ -..<br />
'" '"<br />
::::<br />
~<br />
~:;: ';:: ""~ ~ •...<br />
~<br />
~.<br />
00
House of Apolonio Ortiz,<br />
September 1918<br />
19
John Catron, Leonora Scott<br />
Muse (Mrs. Paloheimo's<br />
mother), Thomas Curtin (Mrs.<br />
Paloheimo's father) in front of<br />
Palen house on Palace Ave.,<br />
1918.<br />
No<br />
~<br />
~<br />
~<br />
~<br />
;:<br />
~<br />
~<br />
(")<br />
~<br />
Mr. Rollins<br />
and Mr. Rawls<br />
painting on Hillside Ave.,<br />
September 1918<br />
Eva Scott <strong>Fe</strong>nyes, Leonora<br />
Paloheimo's grandmother,<br />
1891
•••.••.............._..-._--;;;;;;.._....------------------.::~~.-<br />
0\ •.....• '" ::!<br />
..,'<br />
~ s CCl<br />
•.....•<br />
00<br />
Structures<br />
Plaqued<br />
by HSFF<br />
21
Archbishop Lamy's Chapel, undated.<br />
Photo by Sheldon Parsons<br />
N N<br />
Bouquet Ranch, Nambe, August 1919<br />
Cathedral Place with park wall far<br />
right; Sena Plaza in background;<br />
building on left was replaced by old<br />
post office in 1921 and is now the lAIA<br />
museum.
Acequia Madre Ditch Association<br />
For 384 Aprils, users of<br />
the Acequia Madre Ditch<br />
have gathered to clean out<br />
the accumulated debris and<br />
detritus of each long winter.<br />
Majordomo Roberto Moya<br />
was there this year to supervise<br />
and do his share of work<br />
with both rake and shovel,<br />
while Ditch Association Commissioner<br />
Phil Bove operated<br />
the front loader and saw to<br />
the general disbursement of<br />
volunteers. Eleanor Ortiz<br />
Bove recalled childhood days<br />
of playing in the ditch and<br />
building small check dams<br />
across the waterway with<br />
rocks from the embankment;<br />
Ruth Holmes<br />
she is now paying for that fun<br />
by undoing just this sort of<br />
child's play.<br />
The seven-mile acequia<br />
begins on the south side of<br />
the <strong>Santa</strong> <strong>Fe</strong> River off Upper<br />
Canyon Road and runs<br />
through the city's east side,<br />
eventually reaching farms as<br />
distant as the village of Agua<br />
Fria. The ditch itself is<br />
marked in several places<br />
along the route by HSFF<br />
bronze plaques. In 1992 the<br />
Acequia Madre Ditch Association<br />
received one of the<br />
New Mexico Heritage Preservation<br />
awards presented by<br />
Governor King.<br />
23<br />
JtjI
,..<br />
These people are good<br />
neighbors who appreciate the<br />
historical significance of the<br />
Mother Ditch. We salute their<br />
hard work, continued efforts,<br />
and long-term commitment to<br />
preservation.<br />
Unidentified, but obviously<br />
hard-working volunteers<br />
during the 384th Spring<br />
cleaning of the Acequia<br />
Madre.<br />
24
___________ IIIIIIIiiii -<br />
THE NEIGHBORHOOD<br />
COALITION<br />
Claudia<br />
Smith-Porter<br />
The Neighborhood Coalition<br />
is a much-needed organization<br />
today. Its purpose is<br />
to research, collect, and share<br />
information related to a wide<br />
variety of community issues,<br />
which include urban and rural<br />
growth, preservation of<br />
the environment, and maintaining<br />
the stability and vitality<br />
of the existing community.<br />
The coalition meets in<br />
open session to discuss these<br />
issues, hosting public forums<br />
and serving as an informed<br />
support advocacy and advisory<br />
group for neighborhood<br />
organizations that need to<br />
preserve and protect their<br />
community and quality of<br />
life.<br />
The coalition also takes<br />
action to effect change within<br />
the social, cultural, economic,<br />
and civic life of the<br />
city and county of <strong>Santa</strong> <strong>Fe</strong>.<br />
For example: the Coalition<br />
worked with neighborhood<br />
groups to defeat the <strong>Santa</strong> <strong>Fe</strong><br />
railyard development because<br />
it was out of scale with<br />
the surrounding vicinity. The<br />
group assisted the Sol y<br />
25<br />
Lomas-Arroyo Chamiso<br />
Neighborhood Association in<br />
its efforts to soften the effects<br />
of widening Old Pecos<br />
Trail. Its members also<br />
helped those who wanted to<br />
stop all building in the foothills<br />
and on Atalaya Peak.<br />
As a 501(c)(4) organization,<br />
the Neighborhood Coalition<br />
can take action in a<br />
variety of ways: it may educate,<br />
take legal action, and<br />
lobby for a particular outcome.<br />
This makes the Coalition<br />
a powerful tool for neighborhood<br />
associations to use<br />
when they cannot effect<br />
change on their own.<br />
This volunteer group is<br />
supported by contributions<br />
only. If you are interested in<br />
supporting or joining this<br />
worthwhile organization,<br />
please attend a meeting or<br />
forum; the Coalition generally<br />
meets on Tuesdays. Or,<br />
contact Mary Schruben at<br />
473-7898 for more information.
The HSFF Registry<br />
The <strong>Historic</strong> <strong>Santa</strong> <strong>Fe</strong> <strong>Foundation</strong> is a non-profit, educational organization<br />
that was chartered in 1961 to receive tax-exempt donations, to administer<br />
property, and to engage in educational and research activities directed toward<br />
the preservation of historic properties in <strong>Santa</strong> <strong>Fe</strong> and its environs.<br />
The documentation of structures by research and the maintenance of a<br />
registry ofthose deemed "worthy of preservation" are central to the <strong>Foundation</strong>'s<br />
charge of working to increase public awareness of <strong>Santa</strong> <strong>Fe</strong>'s historic heritage.<br />
Over sixty structures have been so listed and are thereby eligible to exhibit a<br />
bronze plaque that reads, "The <strong>Historic</strong> <strong>Santa</strong> <strong>Fe</strong> <strong>Foundation</strong> Finds This<br />
[Building] Worthy of Preservation." In addition to buildings, other types of<br />
structures, as well as sites, are eligible for consideration.<br />
All structures chosen for this recognition must first meet the following<br />
criterion:<br />
they must retain their historic character; that is, they must not have<br />
been so altered that they no longer convey their historical associations.<br />
They must also meet at lease one of the three further<br />
criteria:<br />
they must embody the distinguishing characteristics of a type of<br />
architecture identified with the history of <strong>Santa</strong> <strong>Fe</strong>, or<br />
they must be the site of significant events in that history, or<br />
they must be associated importantly with the lives of persons prominent<br />
in that history.<br />
Structures less than fifty years old are rarely considered.<br />
Documentation of historic properties is performed by the <strong>Foundation</strong>'s<br />
research committee. Their first task is to evaluate the present condition of a<br />
structure to determine whether architectural integrity has been lost. The<br />
committee may then seek to document its history and significance. Finally,<br />
their research is presented to the Board of Directors, which votes whether or<br />
not to place the structure on the list of those worthy of preservation.<br />
Owners whose property is listed are encouraged to display the <strong>Foundation</strong>'s<br />
plaque. The documentation may be published in the <strong>Foundation</strong>'s Bulletin and<br />
included in future editions of the book, Old <strong>Santa</strong> <strong>Fe</strong> Today.<br />
The <strong>Historic</strong> <strong>Santa</strong> <strong>Fe</strong> <strong>Foundation</strong> is totally independent of any governmental<br />
entity or agency, and listing places no legal restrictions upon an owner<br />
as to what may be done with a property in the future. However, the <strong>Foundation</strong><br />
reserves the right to remove the plaque if, in its judgment, a structure has been<br />
so altered that it no longer meets the criteria for plaquing. Owners are asked<br />
to sign a simple agreement to this effect.<br />
Further information on the plaquing of historic property may be obtained<br />
by visiting the <strong>Foundation</strong> office at El Zaguan, 545 Canyon Road, or by<br />
telephoning 983- 2567.<br />
26<br />
Adopted: April 1986
.'<br />
Claudia<br />
Smith-Porter<br />
Lois<br />
Snyderman,<br />
HSFF Executive Director<br />
Lois Syuderman came to the <strong>Foundation</strong> from Washington, D.C.<br />
in August of this year with a great deal of historic preservation<br />
experience. This is lucky for the <strong>Foundation</strong> and <strong>Santa</strong> <strong>Fe</strong> as the<br />
Board looks to its mission while <strong>Santa</strong> <strong>Fe</strong> continues to grow and<br />
change at an exponential rate.<br />
Snyderman has been a historic preservation consultant since<br />
1984, working in a variety of preservation areas. She has researched<br />
and documented over 100 historic structures and three historic<br />
districts; has designed and developed guidelines for those historic<br />
districts; co-authored a publication on land and building preservation<br />
techniques; prepared audio-visual<br />
and trained volunteers.<br />
scripts on historic districts;<br />
Lois has provided technical assistance to a Washington, D.C.<br />
historic neighborhood development review committee; prepared<br />
information sheets on natural resource conservation for the Land<br />
trust Alliance, a national conservation organization; and written the<br />
volunteer recruitment and training chapters of the administrative<br />
manual for the same group.<br />
We are lucky indeed to have such a knowledgeable person in the<br />
<strong>Foundation</strong> office. When you are next in the El Zaguan office or at<br />
a <strong>Foundation</strong> function, please welcome Lois to <strong>Santa</strong> <strong>Fe</strong> and to the<br />
<strong>Foundation</strong>.<br />
27<br />
_________________________<br />
IIIIIiiiiiiH-'Oiil
1994-1995 BOARD OF DIRECTORS<br />
Executive<br />
Committee<br />
Chairman:<br />
1st Vice-Chairman<br />
2nd Vice-Chairman<br />
Treasurer<br />
Secretary<br />
Randall Bell<br />
Laurel Seth<br />
Donna Quasthoff<br />
Peter Wirth<br />
Julie Dougherty<br />
Members<br />
at Large<br />
Mary Ann Anders<br />
Edward Archuleta<br />
Sally Hyer<br />
Susan Mayer<br />
Judith Reed<br />
Claudia Smith-Porter<br />
Beverly Spears<br />
Corinne Sze<br />
Dale F. Zinn<br />
Executive<br />
Secretary:<br />
Lois Snyderman<br />
Name<br />
_<br />
Address,<br />
Phone<br />
THE HISTORIC<br />
SANTA FE FOUNDATION<br />
P.O. Box 2535, <strong>Santa</strong> <strong>Fe</strong>, NM 87504-2535<br />
_<br />
_<br />
ANNUAL MEMBERSHIP DUES, 19 _<br />
Individual $10.00 _<br />
Family<br />
$15.0o __<br />
Commercial $25.00 -1<br />
Patron<br />
$50.00 __<br />
Sustaining<br />
$100.0o __<br />
Life $1,000.0o _<br />
I would<br />
like to be a volunteer.<br />
28
~~'<br />
Lft~irr<br />
j I ~~<br />
..<br />
"<br />
------.J<br />
. ~:~::::-~:;'_'h"""<br />
• SECOt.JD STORy<br />
,"<br />
\'<br />
IIII<br />
u<br />
Z<br />
lU<br />
[l<br />
"<br />
UJ 0<br />
,~ U<br />
·D "<br />
lO~<br />
00<br />
If"! <<br />
ao"<br />
".,0\11<br />
:1<br />
0.0<br />
~ .<br />
1~ uJ<br />
0'11.<br />
oV.j<br />
.J~ f<br />
lU" 2<br />
1 ~ 4<br />
\l)~ if}<br />
~ 'a- ~ i , --.<br />
~J~- .. _ - ~FB_c,J1.~~= --:~'<br />
. r::, •• ,". ,I jl ., .\ :. '~~, ,\ .\ , •••• ,<br />
,y k=------------~----------~--~.<br />
·:i.1--·~._~ ~ ..~-- ~<br />
H' _._ .. "~ ~"j'<br />
~ : ' ~_no "<br />
(;rj~) ~\ I -.J}<br />
~;<br />
I'<br />
, I'<br />
,"'-.-::J<br />
• FLOOR<br />
PLAN<br />
"""'L"<br />
Xt·.,,~·<br />
~-:~<br />
Parsons House and Studio floor plan drawn by Donna Quasthoff, AIA, 1991.


