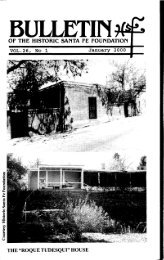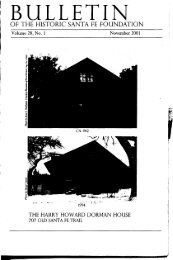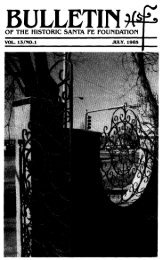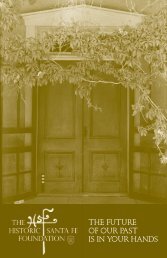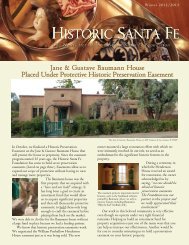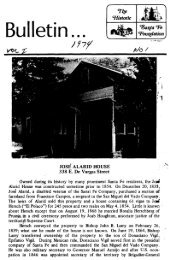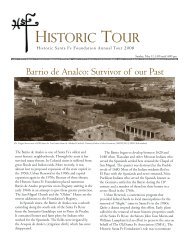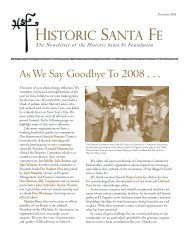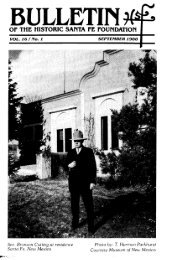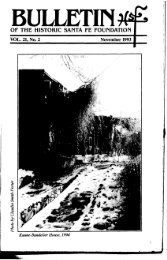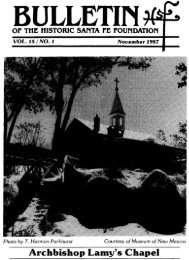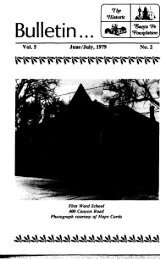Witter Bynner House - Historic Santa Fe Foundation
Witter Bynner House - Historic Santa Fe Foundation
Witter Bynner House - Historic Santa Fe Foundation
Create successful ePaper yourself
Turn your PDF publications into a flip-book with our unique Google optimized e-Paper software.
I<br />
THE WITTER BYNNER HOUSE<br />
Corinne P. Sze, Ph.D.<br />
is a rambling, partially<br />
Thetwo-story <strong>Witter</strong> <strong>Bynner</strong><br />
structure<br />
<strong>House</strong><br />
of<br />
more than 30 rooms located on<br />
the southwest corner of East<br />
Buena Vista Street and the Old<br />
<strong>Santa</strong> <strong>Fe</strong> Trail. It faces north<br />
from the crest of a steep rise at<br />
the south end of a large lot.<br />
Although it incorporates two<br />
older homes, the sum was created<br />
over a period of four<br />
decades by the poet <strong>Witter</strong><br />
<strong>Bynner</strong>.<br />
Not widely known today,<br />
<strong>Bynner</strong> was a major figure in<br />
the American modern poetry<br />
movement of the early twentieth<br />
century. Primarily a lyric<br />
poet, he produced 18 books of<br />
verse in a working life that<br />
spanned over 50 years between<br />
the publication of his first<br />
(1907) and last (1960) works.<br />
He also published poetic translations<br />
from Chinese, French,<br />
and Classical Greek; verse<br />
satire; plays; and prose.<br />
Beginning with a small,<br />
three-room house with little<br />
land and no landscaping,<br />
<strong>Bynner</strong> combined several tracts<br />
to form this large property. By<br />
adding new rooms and incorporating<br />
another existing<br />
dwelling, he increased the size<br />
of his original home tenfold.<br />
He also did extensive landscaping,<br />
constructing stone terrace<br />
walls, concrete benches, flagstone<br />
steps and walkways; plus<br />
planting trees, shrubs, and<br />
flowers, to create the distinctive<br />
grounds that contribute to the<br />
special character of the property.<br />
In its final form, which<br />
remains intact today, the<br />
<strong>Bynner</strong> <strong>House</strong> is a linear structure<br />
of one-story rooms strung<br />
out irregularly from either side<br />
of a central two-story section. It<br />
is Spanish-Pueblo Revival in<br />
character having such defining<br />
elements as a linear, asymmetrical<br />
form; flat roof and irregular<br />
roof lines; canales protruding<br />
from parapet walls; and<br />
unevenly cut, exposed viga<br />
ends. The distinctive feature of<br />
the main facade is the two-story<br />
porch and balcony. On the<br />
interior many rooms have corner<br />
fireplaces and most ceilings<br />
are constructed with exposed<br />
vigas. It appears that no two<br />
rooms are on the same floor<br />
level, so often are there steps<br />
between them.<br />
Harold <strong>Witter</strong> <strong>Bynner</strong><br />
(<strong>Witter</strong> <strong>Bynner</strong> professionally<br />
and Hal to friends) was born in<br />
Brooklyn, New York, in 1881.<br />
After the separation of his parents<br />
(1888) and death of his<br />
father (1891),<strong>Bynner</strong>, his mother<br />
Annie Louise, and brother<br />
lived with relatives first in<br />
Norwich, Conn., and later in



