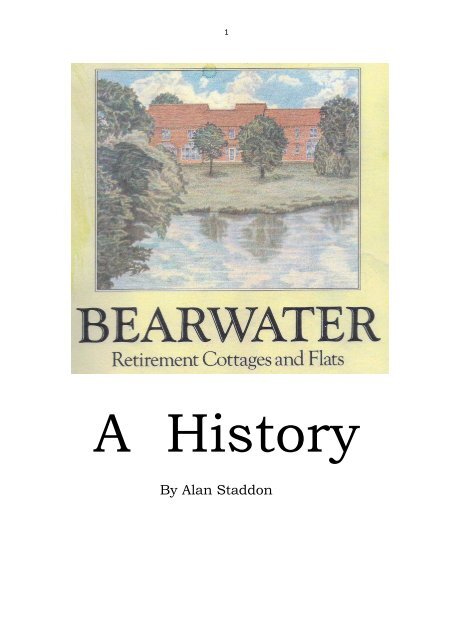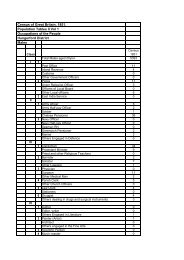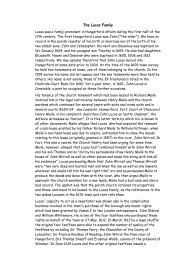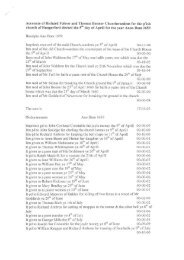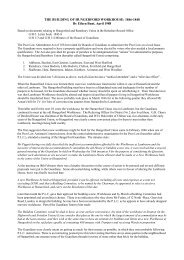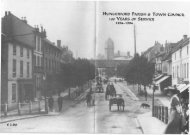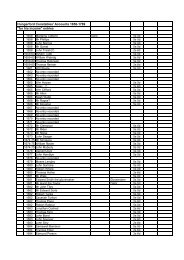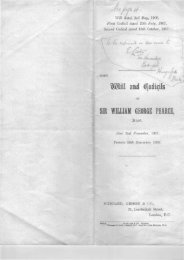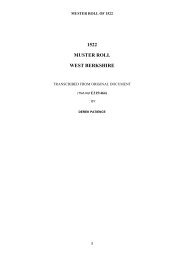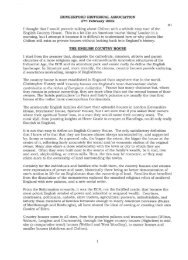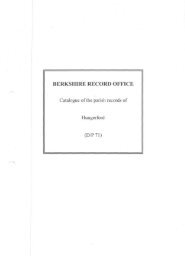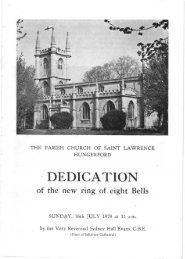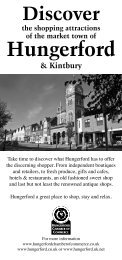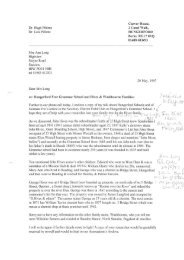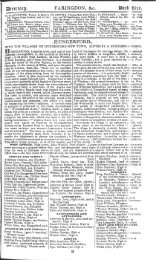here - Hungerford Virtual Museum
here - Hungerford Virtual Museum
here - Hungerford Virtual Museum
You also want an ePaper? Increase the reach of your titles
YUMPU automatically turns print PDFs into web optimized ePapers that Google loves.
1<br />
A History<br />
By Alan Staddon
2<br />
Contents.<br />
Acknowledgment........................................................................3<br />
Foreword....................................................................................4<br />
Chapter One, Backdrop..............................................................5<br />
Chapter Two, the Bear Hotel.......................................................7<br />
Chapter Three, Charnham Street................................................9<br />
Chapter Four, Mill Hatch and the River Dun.............................17<br />
Chapter Five, the Site...............................................................22<br />
Chapter Six, Building Begins.....................................................27<br />
Chapter Seven, Taking Shape....................................................30<br />
Chapter Eight, Bearwater Completed.........................................34<br />
Chapter Nine, Bearwater Life.....................................................39<br />
Chapter Ten, Dredging the Lake.................................................43<br />
Chapter Eleven, National Fame! ................................................46<br />
Chapter Twelve, Bridge Building and a Flood.............................47<br />
Chapter Thirteen, a Slight Problem............................................49<br />
Chapter Fourteen, the Social Scene............................................51<br />
Chapter Fifteen, Open Plan and a Campaign..............................55
3<br />
Acknowledgment.<br />
This booklet has been written in the hope that it will be of interest to those<br />
who live in Bearwater. Ray and Effie Stebbings reserved number 19 as soon<br />
as the development came on the market and they have followed the progress<br />
of Bearwater with a camera ever since.<br />
It is their photographic record which has formed the basis for this story.<br />
Others have contributed, however, and in no particular order they include:<br />
Hugh Pihlens<br />
Jack Williams<br />
Rita Offer<br />
Robert James<br />
David and Andrew King<br />
Tony Prentis<br />
Angela Evans<br />
Gideon Pickering<br />
Kath Walker<br />
Guy Mossop<br />
Henry Thornton<br />
My thanks to them all.<br />
Alan Staddon, Bearwater, December 2012.
4<br />
Foreword.<br />
This interesting account of the history of Bearwater by Alan Staddon brings<br />
back many memories and some pride for Guy Mossop and me, as it was our<br />
first venture into the emerging market for private retirement housing. Being<br />
the first, it was not without its teething problems, yet despite these its<br />
success was assured by the creation of an active and sociable community<br />
that, as this story so clearly recounts, really set out to enjoy their<br />
retirement.<br />
The project was widely reported in the national newspapers, won a few<br />
awards, and was popular from the start. It gave us the confidence to launch<br />
many more such schemes across the South of England. Today retirement<br />
housing is an established part of the housing market and residents and<br />
developers are not the pioneers they were back in 1985. Bearwater, however<br />
is special, with its backdrop of the river, lake and water meadow providing<br />
opportunity for fun and enjoyment and the “back gate” a short cut to the<br />
shops.<br />
Henry Thornton, December 2012.
5<br />
Chapter One, Backdrop.<br />
Bearwater occupies about five acres of land in a much larger historical plot<br />
comprising mainly water meadows, lying to the West of Bridge Street,<br />
<strong>Hungerford</strong> and North of the River Dun.<br />
Some twelve thousand years ago, it is likely that hunter- gat<strong>here</strong>rs used the<br />
natural resources of the area. Archaeological excavations at Charnham Park<br />
in 1988 and 1989 revealed evidence of habitation from the Mesolithic period,<br />
circa 10,000 B.C., and Bronze Age, 2100 to 750 B.C., including fragments of<br />
an “Aldbourne Cup” associated with early Bronze Age burials. During the<br />
Iron Age, around 1000 B.C., people settled just to the East of the area at<br />
Eddington, living in thatched houses by the River Kennet. T<strong>here</strong> is also<br />
evidence of a settlement at Cake Wood, just to the West of Bearwater.<br />
The Roman road from Silchester to Cirencester, now known as Ermine<br />
Street, runs through Shefford Woodlands just a few miles north of<br />
<strong>Hungerford</strong>. A branch of this road at Wickham crossed the Wantage Road at<br />
Gypsy Lane (Folly Crossing), less than a mile North of Eddington, and<br />
crossed the river at Chilton Foliat. This road passed along the valley through<br />
what is now Littlecote heading for the Roman town of Bath. Roman coins<br />
have been found on Strongrove Hill and, of course, the extensive remains at<br />
Littlecote show how important the district was 2000 years ago.<br />
In Saxon times the plot we know as Bearwater was in the Domesday Manor<br />
of Charlton, but by the 13 th Century this same parcel of land became part of<br />
Charnham Street Tithing, in the County of Wiltshire. A route from London to<br />
Bath was then clearly established along the main road we know as the A4.<br />
The Tithing was divided into named fields, and appropriately, an area<br />
bounded by the River Dun, adjacent to the Bear Hotel stretching Westwards<br />
to the Chilton turn, was called Bearmeadow.<br />
In the 16 th Century Charnham Street was joined with the Manor of Chilton<br />
Foliat in the ownership of Henry V111. He subsequently granted Lordship<br />
of the Manor to Edward Darrell, uncle of Jane Seymour. The Darrell family<br />
then lived at Littlecote House and included in their estate was “le Beeres<br />
Inne” with nearby land. In 1589 ownership of the Inn passed to Sir John<br />
Popham and it was to remain with the Leybourne-Popham family until 1893<br />
when it was sold with adjacent land for £1500 to William Rennie. In1929 Sir<br />
Edward Wills, 3 rd Baronet, bought the Littlecote estate.<br />
So the scene is set in history. Far greater detail can be obtained in “The<br />
Story of <strong>Hungerford</strong>”, written by Hugh Pihlens, first published in 1983 and<br />
“<strong>Hungerford</strong>, A History” published by <strong>Hungerford</strong> Historical Association in<br />
2000.
6<br />
The story of Bearwater cannot be told without reference to the various<br />
properties which share its boundaries. They are the aforementioned Bear<br />
Hotel, Charnham Street South side, Mill Hatch, the River Dun and<br />
<strong>Hungerford</strong> Marsh.<br />
Bearwater site map.
7<br />
Chapter Two, the Bear Hotel.<br />
Land belonging to this historic coaching inn shares a boundary with the<br />
East side of Bearwater. It is possibly the best documented building in<br />
<strong>Hungerford</strong>, and evolved from the adjacent Priory of St John founded<br />
before1232. (www.hungerfordvirtualmuseum.co.uk). The present building<br />
dates from the early part of the 17 th Century and within the extensive<br />
grounds t<strong>here</strong> was at that time stabling, glasshouses and an orchard. In<br />
1893 the Leybourne-Pophams, whilst retaining the meadowland and<br />
Littlecote, sold the Bear Hotel to William Rennie. T<strong>here</strong> followed a<br />
succession of owners until 1934 when Horace Arthur Cadd took over and<br />
granted a 42 year lease to Stradlings of Newbury for the purpose of<br />
operating a garage and filling station.<br />
Prior to this, with the<br />
increasing popularity<br />
of the motor- car,<br />
patrons of the Bear<br />
had petrol dispensed<br />
from a roadside<br />
pump owned by the<br />
hotel. The Stradling’s<br />
site comprised 141ft<br />
of frontage to<br />
Charnham Street<br />
with 90 ft depth.<br />
The Bear and Stradling’s Garage, circa 1938.
8<br />
On July 1 st 1953 Reginald Ernest and Ena Fitch bought the Bear and on<br />
17 th March 1954 sold the freehold of the garage site to Harry Neil Stradling,<br />
(mis-spelt Streading in the Land Registry). Then on May 3 rd 1956 the<br />
enterprising Mr and Mrs Fitch disposed of a further 162ft frontage to<br />
Berkshire and Reading Fire Authority, the intention being to replace the Fire<br />
Station, by Faulkner Square, with a new building. The local volunteer force<br />
argued against this, however, because traffic congestion on the A4 prior to<br />
building of the motorway meant it would take too long to reach the fire<br />
scene. Fortuitously the present site in Church Street became available after<br />
the fire at James’ Mill in June 1960 and a new Fire Station was<br />
commissioned in 1968.<br />
Roy Tudor-Hughes, trading as Fine Inns Ltd., bought the Bear in 1978 and<br />
in due course built a house, initially for his own occupation, close to the<br />
Western boundary of his land. It is this same building, now known as “Bear<br />
Island” that overlooks Numbers 5 to 9 Bearwater.<br />
This photograph was taken in October 1985.<br />
Tudor-Hughes sold in 1988 and since then t<strong>here</strong> have been several owners,<br />
with major refurbishment taking place at a reputed cost of £750,000 in<br />
2005.
9<br />
Chapter Three, Charnham Street.<br />
A question frequently asked about Bearwater is “when did it last flood?” and<br />
the answer is that in 1932 Charnham Street was under several feet of water,<br />
probably due to poor management of the many sluices controlling water<br />
levels on the Rivers Kennet and Dun. T<strong>here</strong> have been isolated floods in<br />
Bridge Street and elsew<strong>here</strong> since then but none seem to have affected land<br />
to the West of the Bear Hotel.<br />
1932 floods, looking West down Charnham Street.<br />
Now, as we have seen, the garage site also shares part of Bearwater’s East<br />
boundary. Circa 1960 Stradlings sold out to the Chilton Group, at that time<br />
principal employer of labour in <strong>Hungerford</strong>. Ownership was with the Ward<br />
family of Chilton Foliat who founded Chilton Aircraft in 1936 and<br />
manufactured aeroplanes until 1945, after which they grew a substantial<br />
business making electrical goods, including the Chilton hair-clipper, Chilton<br />
shavers and shaver sockets, earth leakage circuit breakers, and marketing<br />
of the Chilton spin dryer. The Group also diversified enthusiastically into the<br />
selling of motor cars. A Ford dealership and Mercedes Service Agency were<br />
established, in addition to the existing petrol station, on the former<br />
Stradlings’ premises.<br />
On the other side of the road, next to The Sun, was another filling station at<br />
one time owned by Alf Middleton, proprietor of that Inn. Subsequently Harry<br />
Webber operated a Mobil franchise on the site and in 1959, whilst under his<br />
stewardship an experimental prefabricated kiosk was erected. It was built by
10<br />
Fairey Engineering Ltd. in the hope that the design would be used on all<br />
Mobil petrol stations across the country.<br />
This was the official Mobil photograph dated 13 th November 1959.<br />
(Note the gasholder which was located behind what is now Ratnamss<br />
Stores.)<br />
Chilton then acquired the kiosk, and Webber’s business, t<strong>here</strong>by controlling<br />
petrol sales on both sides of the Bath Road. The combined gallonage was<br />
reputedly the highest delivered between London and Bath.<br />
They continued to expand into manufacture of switchgear for the defence<br />
industry and in the mid 1960’s attracted the attention of a giant American<br />
Corporation by the name of Westinghouse. The whole culture of this<br />
essentially local company changed when they took over. The new owners<br />
were, however, stuck with a couple of garages on the A4 which were not part<br />
of their agenda.<br />
By 1969 management of these two outlets was in a parlous state and Gerald<br />
Ward, who had retained an interest, called upon his former Company<br />
Accountant to come back and sort things out. His name was Jack Williams<br />
and the full story can be enjoyed by reading his book: “A Man of<br />
<strong>Hungerford</strong>”, published in 2001.
11<br />
Looking East, Charnham Street, circa 1970<br />
On March 1 st 1972 a new company, incorporated by Peter Nolan, a B.M.W.<br />
dealer in Faringdon and his friend Gideon Pickering, took over the whole<br />
garage business. With Gideon as Managing Director they opened a B.M.W.<br />
showroom on the South site, adjacent to the Bear Hotel, with a workshop<br />
behind the petrol station on the North site, opposite what is now Bearwater.<br />
The inherited showroom was of an “art deco” design comprising a bow<br />
fronted centre section with curved glass and high squared false wing walls,<br />
more reminiscent of a pre-war cinema than a car showroom. In 1975 the<br />
false walls had to be lowered to follow the roof contours after structural<br />
engineers became concerned as to their stability.<br />
The M4 motorway between junctions 9 and 18 was opened on 22 nd<br />
December 1971 and the two filling stations immediately lost significant<br />
amounts of trade. The North site ceased selling petrol in 1975 and, in 1981,<br />
following negotiations with local planners, a new showroom was constructed<br />
so that B.M.W. sales and service could be on one site. That same showroom<br />
now houses the Dick Lovett Mini franchise and B.M.W. service reception.<br />
The new building was opened in 1982 by the Managing Director of B.M.W.<br />
GB with an evening launch event, attended by many <strong>Hungerford</strong> Garages<br />
customers. In order to provide adequate space for guests, Carters of Reading<br />
covered the entire car park with a lined and carpeted marquee, with<br />
furnishings extending into what was then the workshop, creating a seamless<br />
space for cocktails and canapés, followed by dinner. A surprise attraction,<br />
parked inside, was a Bell Jetranger Helicopter, owned by one of Gideon<br />
Pickerings’ friends who thought B.M.W. customers might be interested in<br />
learning to fly, or chartering the aircraft. It had landed in Bennett’s yard,<br />
touching down close to w<strong>here</strong> number 1 Bearwater now stands, before being<br />
wheeled across the road into the marquee. At the end of the evening a draw<br />
was held for a trip in the Helicopter over the winner’s house. It was won by
12<br />
Alan Holland, mentioned elsew<strong>here</strong> in this volume and son-in-law of Gladys<br />
Thatcher, late of Bearwater.<br />
This aerial photograph was taken shortly after Bearwater was completed.<br />
The now vacant South showroom was rebranded<br />
“<strong>Hungerford</strong> Garages (Specialist Vehicles) Ltd.”<br />
and became a Suzuki dealership selling mainly,<br />
as expected in a rural area, 4 wheel drive<br />
vehicles.<br />
Petrol sales ceased in 1983 and the canopy was<br />
removed with the pumps, to provide a larger area<br />
for car parking.<br />
After a short period concentrating on second<br />
hand sales, the Suzuki franchise was replaced, in<br />
1992, by one of the first Chrysler Jeep<br />
dealerships in the country. Their 4 wheel drive<br />
range, coupled with the Chrysler Neon, proving<br />
an instant success in the area. A new workshop was built between the<br />
showroom and Bear Hotel to accommodate servicing needs.<br />
Dick Lovett, a family owned company, founded in 1959, bought the business<br />
in April 2001, continuing with a B.M.W. franchise, subsequently obtaining<br />
planning permission for construction of a new showroom on the old
13<br />
“Specialist Vehicles” site, (including the public toilets which were<br />
demolished). The Chrysler Jeep franchise was moved to Swindon.<br />
This new building was completed in 2004 leaving the premises next to The<br />
Sun available for their Mini franchise.<br />
On 29 th May 1934 Major Sir Gerald Burrard 8 th Baronet, sold Ian Alfred<br />
Bennett a parcel of land situated opposite The Sun Inn for the purpose of<br />
constructing a workshop to maintain tractors and agricultural equipment.<br />
This business wound down in the late 1970s with the death of Ian Bennett.<br />
His son Roy assumed ownership but concentrated on a pet shop located<br />
between NatWest Bank and the railway bridge, later redeveloped as “The<br />
Cuttings”. The tractor sheds remained until 1985 when they were bought by<br />
Beechcroft Developments Ltd.
14<br />
This view was taken in 1974.<br />
Looking West in 1983.<br />
So who was Gerald Burrard? He was born in 1888 and died in 1965. His<br />
home in <strong>Hungerford</strong> was Willow Lodge, located just to the North of<br />
<strong>Hungerford</strong> Bridge with the canal at its Southern boundary. He owned the<br />
area we now know as <strong>Hungerford</strong> Marsh and it seems likely that he bought<br />
it from Sir Edward Wills in the 1930s shortly before the sale of a small part<br />
to Bennett. It is pure conjecture, but one can imagine the deal being done<br />
between one Baronet and another, the land unsuitable for Littlecote<br />
farming, but ideal for Burrard. He was an authority on shooting and fishing,<br />
writing several books on these subjects. Rita Offer, who has lived in a<br />
cottage on Strongrove Hill all her life, can remember looking across the<br />
marsh in her younger days and watching Sir Gerald enjoying target practice.
15<br />
He is relevant to the history of Bearwater because he owned the water<br />
meadows lying to the West of what is now the main entrance. The Northern<br />
boundary of his land was Charnham Street leading onto Strongrove Hill,<br />
which was then a relatively steep incline, requiring traffic heading West to<br />
change gear. The profile of this section of main road was changed in the<br />
1960s, when the hill was reduced and a short length of dual carriageway<br />
built, ending at Chilton Road junction.<br />
The derelict tractor workshop, with wooden shed used as an office in the<br />
foreground, just as it was before acquisition by Beechcroft Developments.<br />
The map on the following page dates from circa 1984 and shows Bennett’s<br />
Works opposite <strong>Hungerford</strong> Garage and The Sun. Vacant land to the East<br />
was w<strong>here</strong> the Fire Station might have been built, but was actually acquired<br />
by Bennett for open storage. PC marks the public toilets, closed in the early<br />
1980s because of vandalism and use by “undesirables”. TCB signifies a<br />
telephone call box, removed in 2009.<br />
To the West the area is marked as marshland. The River Dun, Mill Pond and<br />
drainage ditches are marked in blue.
16<br />
1984 site map.<br />
An aerial view
17<br />
Chapter Four, Mill Hatch and the River Dun.<br />
T<strong>here</strong> was a water mill in what is now Bridge Street as far back as 1275,<br />
however the original building, together with many properties in the town,<br />
was consumed by fire in 1566, the inferno spreading South as far as the<br />
Three Swans Hotel. The mill was rebuilt on the same land at a cost of £100<br />
and ten years later, now known as Queens Mill, owned by the Crown, it was<br />
back in operation.<br />
As the years went by t<strong>here</strong> were various ownerships, including the<br />
Leybourne-Pophams of Littlecote.<br />
This map shows the position of the mill on the original route into<br />
<strong>Hungerford</strong> as it was around 1740. The Northern part of Bridge Street,<br />
joining Charnham Street at the Bear, was formed about that date to provide<br />
easier access from the main road into the town; previously entry had been<br />
via a ford through the River Dun.<br />
The last miller, Mr. Cole, died about 1920 and t<strong>here</strong>after the place fell into<br />
disrepair. Around 1932 Mr. A.G. Turner, owner of <strong>Hungerford</strong> Park,<br />
acquired what had now become known as Town Mill and demolished it to<br />
make way for a splendid new house, completed in 1934, named “Mill<br />
Hatch”.<br />
It was designed by W. Stephenson Raine and constructed by Mr. Gibb, a<br />
local builder of repute, at a cost of £1000. The first tenants were Lon and<br />
Joy Peart, the latter being the architect’s daughter. They were owners of a<br />
fish farm at Dun Mill and their daughter was Mrs. Angela Evans, one time<br />
Assistant Secretary at Bearwater!
18<br />
Town (Queens) Mill in 1900. Note the gateway on the left.<br />
Mill Hatch from the Mill Pond, a photograph taken not long after the house<br />
was built and kindly supplied by Angela Evans, via Tony Prentis the present<br />
owner.
19<br />
In 1963 the Pearts left Mill Hatch and Mr. Turner sold it to none other than<br />
Major Sir Gerald Burrard of Willow Lodge! It is likely that the 8 th Baronet<br />
wanted to add the Mill Pond and Mill Reach of the River Dun to his fishing<br />
rights, already held over the water and meadows to the West in the form of<br />
<strong>Hungerford</strong> Marsh. He was to enjoy his sport for only another two years<br />
before he died. His executors sold this part of his estate to Messrs E.K. and<br />
C.F. Robinson, owners of a paper mill in Bristol.<br />
This map delineates Mill Hatch and the fishing rights attached t<strong>here</strong>to along<br />
the North side of the River Dun and around the South West of the Mill Pond.<br />
On May 24 th 1985 the Robinson brothers sold Mill Hatch to Peter John and<br />
Jennifer Margaret Whiting in the sum of £68,000. The transfer was,<br />
however, by the direction of Beechcroft Developments Ltd. The company had<br />
previously acquired Bennett’s Yard and, contemporaneously, part of the<br />
water meadow to the West and South owned by the Robinsons, together<br />
with an option on the house. This is how residents of Bearwater are able to<br />
enjoy access to Bridge Street through their “back gate”.<br />
Thus Bearwater, as it is now known, was created.<br />
The remainder of <strong>Hungerford</strong> Marsh, (acquired by the Robinsons from<br />
Burrard) was bought at auction by David Susman, the Town and Manor of<br />
<strong>Hungerford</strong> being an under- bidder.
20<br />
Mr. Susman, a South African, was a Non-Executive Director of Marks and<br />
Spencers for some thirty years. He was married to Lord Marks’ niece Anne<br />
Laski, and died on 11 th May 2010 at the age of 84; she survives him. Mrs<br />
Susman is currently the owner of all that land comprising 11.5 hectares<br />
sharing a boundary with the West end of Bearwater, South of the A4 and on<br />
the opposite bank of the River Dun. She enjoys access through a gate in the<br />
North West corner of Bearwater land and over the bridge which is known to<br />
residents as “Susman’s Bridge”.<br />
This Google Earth image shows the Susman land, most of which is leased<br />
until 2015 to the Berks, Bucks and Oxon Wildlife Trust as a Nature Reserve.<br />
It is a Site of Special Scientific Interest. Included in the list of rarer birds<br />
seen on the marsh are Snipe, Water Rail, Siskin and Yellow Wagtail. In 2009<br />
and especially in 2010, bird watchers from all over the British Isles came to<br />
see a Glossy Ibis which took up residence on the River Dun just to the West<br />
of Simmonds Seat on Freeman’s Marsh. All year round visitors can observe<br />
Mallard, Moorhen, Mute Swan, Coot, Grey Heron, Little Grebe and, with<br />
luck, Kingfishers. Red Kite and Buzzards are a constant feature overhead.<br />
Plantlife includes Marsh-Marigold, Ragged-Robin, Water Avens and Yellow<br />
Iris. In recent years Himalayan Balsam has made an unwelcome<br />
encroachment.<br />
The river bank provides an ideal habitat for endangered Water Voles and<br />
Deer of several varieties are not uncommon, as they seek water. Cattle<br />
grazing is controlled, but a herd of little black Dexter Cows are often at<br />
home, hidden in the long grasses (much to the frustration of the Cowman).<br />
Susman’s fishery extends from the bridge across the Dun at Bearwater<br />
along the South bank as far as a Public Footpath which heads towards the<br />
Church, across Croft Swing Bridge. It is well maintained, but seems to be
seldom fished. Perhaps for this reason Brown and Rainbow Trout are<br />
plentiful, as are Grayling. Quiet observation will reveal Pike of significant<br />
size, lurking green and still in the shallows.<br />
21
22<br />
Chapter Five, the Site.<br />
In the early 1980s visitors to <strong>Hungerford</strong> arriving by road from the West<br />
were greeted by a scene of wasteland and dereliction as they looked to the<br />
right, over what was once Bearmeadow.<br />
The Town Council were very aware of the eyesore, and asked David Randall,<br />
the County Landscape Architect, to have a look and make suggestions. Jack<br />
Williams was Chairman of the Landscape Group at the time and recalls<br />
Randall as a man of vision. He thought that after demolition of the<br />
redundant sheds and clearance of adjacent land, a scheme could be put<br />
together, utilising marshland between the main road and river, for a small<br />
housing development.<br />
Guy Mossop, then in his early thirties, was a land finder for English<br />
Courtyard, founded by Noel Shuttleworth. They were perhaps the first<br />
developer of retirement homes, as we know them. It required an enormous<br />
leap of faith, to imagine housing for people over the age of 55 on this<br />
inhospitable reclaimed water-meadow, next to a noisy main road, with a<br />
Public Toilet close by and Motor Dealers overlooking from the East and the<br />
North. English Courtyard rejected the site as being more suitable for a<br />
“Malayan village”. Guy Mossop was undeterred and by chance met Henry<br />
Thornton, a little older, and with some development experience. These two<br />
ambitious young men agreed to take on the very high risk of developing this<br />
unlikely site and on 9 th March 1984 Beechcroft Developments Ltd. was<br />
incorporated with Registered Number 01798684.<br />
The new company put together the present Bearwater site, with completion<br />
on or about 24 th March 1984. Andrew Downie and Partners were employed<br />
as architects and came up with various designs for discussion with the local<br />
planners.
23<br />
This was part of one such plan dated 4 th December 1984<br />
Eventually the layout in its present form, providing twenty seven retirement<br />
cottages, eight apartments, together with a Manager’s office and flat, was<br />
submitted for approval. Planning consent from Newbury District Council<br />
was forthcoming, numbered 1230679, on 21 st June 1985.<br />
Included in the conditions: 11.06 “The existing trees and shrubs on the site<br />
shall not be lopped topped or felled, lifted, removed or disturbed in any way<br />
without prior permission in writing from the District Planning Authority”:<br />
also 11.09 “The works for the protection of the existing trees and shrubs on<br />
the site shall be carried out before any building or other operations start,<br />
and shall be maintained in good repair until the completion of the<br />
development.”<br />
In other words the developers had to work round existing trees, a particular<br />
inconvenience bearing in mind seven mature willows lined up in the middle<br />
of the site along an old drainage ditch.
24<br />
An article which appeared in Newbury Weekly News on the Thursday after<br />
granting of planning permission.<br />
Bruno Zornow (Builders) Ltd. was appointed main contractor and before<br />
July1985 had moved on to the land. Knight Frank & Rutley, up-market<br />
estate agents, with an office in <strong>Hungerford</strong>, took on responsibility for<br />
marketing and selling the properties.<br />
This plan shows<br />
the approximate<br />
position of<br />
Bearwater<br />
buildings on the<br />
original site. A<br />
drainage ditch<br />
was located w<strong>here</strong><br />
numbers 9 to 18<br />
were to be built.
25<br />
Lois Pihlens, living in Canal<br />
Walk on the banks of the<br />
River Dun, was amazed to<br />
see what was happening in<br />
an area which she considered<br />
immune from developers,<br />
and cried: “They’re going to<br />
build on my marsh!”<br />
When she realised the<br />
builder’s intentions, thoughts<br />
turned to her parents. Ray<br />
and Effie Stebbings, who<br />
became the first buyers to<br />
reserve a plot, choosing what<br />
was to be number nineteen!<br />
The architects model on display in Knight,Frank,& Rutley’s office.
26<br />
Part of an undated letter originated in July 1985.
27<br />
Chapter Six, Building Begins.<br />
After clearing the site, the builder’s first task was to drive piles into the<br />
marshy ground in order to provide a firm foundation for each block of<br />
cottages and flats. This photograph dates from early August 1985. Kath<br />
Walker, later to become Assistant Secretary at Bearwater, recalls the pile<br />
drivers at work, night and day, for several weeks.<br />
A lake was created, fed from the River Dun, with excavated soil used to fill<br />
the old ditch behind Bennett’s Yard. Preserved willows can be seen on the<br />
left.
28<br />
The piles were capped and beams fabricated, to form foundations. This<br />
photograph, taken on 28th August 1985 shows numbers 1 to 4 with Hugh<br />
Pihlens looking on. In the background are the public toilets, garage, and<br />
Tudor-Hughes house.<br />
Numbers 5 to 9 on the same date.
29<br />
Looking North across the central block of flats, 28 th August 1985.<br />
October 1985 and numbers 4 to 1 seen from the North at joist level.<br />
West block, numbers 19 to 23 seen from the road at the same time.
30<br />
Chapter Seven, Taking Shape.<br />
By December 1985 significant progress had been made and the garages on<br />
the Eastern side were under construction. An entranceway was also taking<br />
shape, although at weekends access was blocked in order to minimise risk<br />
of theft.<br />
This was the view<br />
towards the North<br />
East corner at the<br />
end of 1985. The<br />
trees remained in<br />
place in accord<br />
with planning<br />
consent.
31<br />
By March 1986, the lakeside cottages were progressing to roof level.<br />
Then on April 3 rd Ruby Ellen Giles, aged 85, moved in to number 5, whilst<br />
the other cottages in that block were being finished. Her removal men had to<br />
navigate a plank, giving access to the front door over a hole in the ground.<br />
Mrs. Giles was not the first resident, however, because Mr. And Mrs.<br />
Sturgess were already in number 2. Kath Walker, Assistant Secretary, was<br />
on duty April 4 th , using number 1, the show house, as a base. She wrote in<br />
her note book:
33<br />
Meanwhile, with the East side<br />
occupied, the West side of<br />
Bearwater was taking shape,<br />
and Effie Stebbings posed for<br />
this picture of her new home,<br />
number 19, taken from the<br />
waterlogged meadow at the<br />
rear. Completion was<br />
originally scheduled for July<br />
1986!<br />
By August 1986, the lakeside cottages were almost finished.<br />
Two months later Ray Stebbings flew over the site and took this photograph;<br />
only the small garage block adjacent to number 23 still needed roofing.
34<br />
Chapter Eight, Bearwater Completed.<br />
During October, number 19 was being plastered and on November 17 th<br />
1986, Ray and Effie Stebbings moved in to a house which was four months<br />
behind schedule and still being finished off.<br />
Mud and rubble surrounded<br />
the cottage and their large<br />
removal van was unable to<br />
navigate its way round to the<br />
front door. So the furniture<br />
was transferred to a smaller<br />
vehicle.
35<br />
The delay in completing construction of Bearwater, which should have been<br />
over a sixteen month period, resulted in the architects recommending that,<br />
in accordance with the building contract, a sum of £40,000 should be<br />
withheld by way of liquidated damages. This was based on a stipulated rate<br />
of £200 per week per block from the date shown on the original works<br />
programme. The decision was challenged by Bruno Zornow (Builders) Ltd. in<br />
the High Court before Justice Davies.<br />
He held, after considering Lord Pearson’s dicta in Trollope & Colls and the<br />
very complicated facts of the case:<br />
(i)<br />
(ii)<br />
(iii)<br />
The contract did not incorporate documents which specified dates<br />
for sectional completion but only phased provision for the transfer<br />
of possession.<br />
A claim for liquidated damages could only be made in respect of<br />
failure to meet specified completion dates and not failure to meet<br />
transfer of possession dates – which operated on a consent basis.<br />
No term would be implied for any sectional dates for completion.<br />
The area behind the Western row of cottages remained a sea of mud, this<br />
photograph taken during the Christmas period 1986.
36<br />
In the spring of 1987, however, Bearwater was beginning to look like the<br />
idyllic place the Residents wanted. The willow in the foreground, which had<br />
to be preserved in accord with planning permission, caused landscapers to<br />
build a curve into the lake bridge path.<br />
Ray Stebbings had already<br />
taken on responsibility for the<br />
fishery, including stocking<br />
with sporting fish. He quickly<br />
saw that the original grid over<br />
the lake exit sluice, was liable<br />
to block with weed and<br />
designed the pictured<br />
replacement. It was built by a<br />
blacksmith at agricultural<br />
engineers Oakes Bros., cost<br />
£100 and is still in use 25<br />
years later.
37<br />
The River Dun, flowing alongside the resident’s path to Bridge Street, had a<br />
single plank bridge originally used as a weed trap, installed by the<br />
Robinsons. It is likely that the structure was attached to Bearwater bank,<br />
but a few inches short on the opposite side in order to avoid infringing<br />
landowner’s rights. (The bridge was removed towards the end of 1987 by<br />
David and Andrew King.)<br />
By June 1987, the mud was gone,<br />
landscaping complete and lawns<br />
looked healthy, with preserved<br />
trees flourishing, <strong>here</strong> viewed<br />
looking South West between<br />
numbers 18 and 19.<br />
A newspaper article, reproduced<br />
overleaf, appeared at about this<br />
time praising the Bearwater<br />
development, as “among the best<br />
and sold out”.
38<br />
Maintenance of the landscaped and planted Bearwater grounds was<br />
entrusted to David King, who had been recommended to<br />
the management company by Roy Bennett. He initially<br />
worked one day a week, but in due course gardening<br />
hours were increased and he was assisted by his son,<br />
Andrew. David knew the meadowland from his childhood<br />
and recalls Albert Edward Holland, tenant at Hopgrass,<br />
farming 400 acres and grazing cattle on the Marsh. He<br />
also had a dairy herd on 180 acres at Undy’s Farm. The<br />
farmhouse is now Kerridge Insurance office on the corner<br />
between the A4 and Chilton Road. Albert’s son, Albert Harry, continued<br />
dairying at Undy’s and lived t<strong>here</strong> until his death. His son, Allan Holland,<br />
mentioned earlier in this book, is remembered as Seton Wills’ partner,<br />
farming Littlecote Estate in the 1980’s and 1990’s. Allan’s wife Christine ran<br />
the “Pick-Your Own”, now Cobb’s Farm.
39<br />
Chapter Nine, Bearwater Life.<br />
With all the properties sold and occupied, it was not long before friendships<br />
were forged and common interests enjoyed. A Residents Association was<br />
formed and Bob Thomae from number 24 was elected first Chairman. The<br />
idea was to present a common view to Beechcroft Trust, Bearwater’s<br />
managers, to deal with individual concerns and to organise social life.<br />
Understandably, the lake attracted those with an interest in fishing and<br />
<strong>here</strong> we see Ray Stebbings teaching his brother Neil how to cast, in October<br />
1987. Behind them the softwood windows, doors and sun rooms were still in<br />
their original light stain finish.<br />
Pike in the lake were at once a nuisance and a sporting<br />
challenge. This 24lb monster was caught in the winter<br />
of 1987. It was one of many. Residents were encouraged<br />
to enjoy pike steak, a delicacy which may have been<br />
new to some, but to decline the offer of freshly caught<br />
fish could be regarded as discourteous! The head of<br />
each large pike was, in accord with tradition, nailed to<br />
one of the surviving mature trees, presumably to<br />
discourage their brethren from invading Bearwater<br />
Lake!
40<br />
Here we see intrepid fisherman Ray<br />
with another haul.<br />
Guy Mossop is on the right, enjoying<br />
the development he helped to create.<br />
Val Sturgess on Ray’s other side was,<br />
with his wife at number 2, the very<br />
first resident.<br />
Some owners were keen gardeners and used their talents to improve the<br />
already excellent landscaping. This view of the South West corner shows<br />
Effie at work in March 1988.<br />
By 1989, the pike population had<br />
grown to an unacceptable level and<br />
residents resorted to electro–fishing.<br />
This meant that all the fish in the lake<br />
were stunned, enabling pike to be<br />
selected and “priested”, or clubbed on<br />
the head.
41<br />
A year later<br />
and the same<br />
operation was<br />
performed, in<br />
order to<br />
preserve stocks<br />
of rainbow and<br />
brown trout for<br />
enjoyment of fly<br />
fishing.<br />
In February 1990, heavy rain caused the River Dun to break its banks and<br />
flow across into the feeder stream at the top sluice. A side effect of this was<br />
that silt washed down into Bearwater Trout Lake resulting in depth<br />
reduction to the detriment of fishing.<br />
A barbeque and picnic area was<br />
built by owners, close to the<br />
river, in the meadow area.<br />
Many sociable events took place,<br />
this one pictured on 23 rd May<br />
1990.
42<br />
Here is another picnic, taking place on 13 th July in the same year.<br />
This gathering, in August 1991 took place by the feeder stream.
43<br />
Chapter Ten, Dredging the Lake.<br />
The feeder stream continued to deposit silt into the lake and in October<br />
1990 remedial work was carried out to restore a healthy environment for the<br />
fishery. As a first step all the fish had to be netted and transferred to the<br />
river. Paul Hill, waterman to the Town and Manor, assisted with this<br />
operation.<br />
Then the feeder stream was blocked at the sluice above Susman’s bridge.<br />
This restricted water flowing into the lake, although t<strong>here</strong> are natural<br />
springs which also help to maintain water levels.<br />
It was necessary to pump the lake as dry as possible, transferring water into<br />
the stream East of the lower bridge.
44<br />
A tracked digger was then driven on to the lake bed from a mud ramp<br />
constructed at the West end, whilst Paul Hill was kept busy catching the<br />
stragglers, up to his knees in silt.<br />
The dredged material was dumped between the lake and River Dun.<br />
When the job was complete, contractors were faced with the problem of<br />
extracting their digger! A second machine was brought in to pull the first<br />
one out! The result was a mess requiring a new bank to be built up before<br />
refilling the lake.<br />
At this time the opportunity was taken to line the banks of the island with<br />
wire netting, in order to limit erosion by ducks and water voles. The South<br />
side also received attention. Four inch oak posts, each seven feet long, were<br />
driven by machine into the bank and two rows of railway sleepers were laid<br />
between them, thus preventing dredged silt from slipping back into the<br />
water.
45<br />
By November 1990, the task was complete, the upper sluice unblocked, and<br />
Bearwater lake restored. This view was taken looking West towards the<br />
island.<br />
In an attempt to avoid the need for dredging in future years, Ray Stebbings<br />
and Paul Hill constructed a silt trap at the top of the feeder stream. Sadly<br />
the idea didn’t really work and in 1993 a new batch sluice was installed<br />
which is in operation to this day. Despite continuing problems with silt,<br />
dredging was never repeated and the fishery gradually fell into disuse.
46<br />
Chapter Eleven, National Fame!<br />
On February 3 rd 1991 the following article appeared in the “Independent on<br />
Sunday” under the heading: “W<strong>here</strong> old age means a new lease of life”.<br />
Unfortunately the bottom line of this clip is missing, but the essence is<br />
t<strong>here</strong>.
47<br />
Chapter Twelve, Bridge Building and a Flood<br />
In October 1991, Ray Stebbings decided to build<br />
a bridge for easier access to the island. He did<br />
this pretty well single handed, at his own<br />
expense. Sadly, after nearly twenty years, the<br />
structure was deemed unsafe and dismantled.<br />
Back in the 1990’s Bearwater lake was used for boating, as well as fishing<br />
and <strong>here</strong> we see some grandchildren enjoying the water. The bank on the<br />
right was the section reformed after the dredging operation.
48<br />
On December 7 th 1992, the River Dun broke its banks once more, this time<br />
Susman’s bridge was submerged and so was the garden and barbeque area<br />
which Ray and Effie Stebbings had created.<br />
Luckily rising water<br />
didn’t reach any of the<br />
cottages, but<br />
nervousness on the<br />
part of Bearwater<br />
residents was very<br />
understandable.
49<br />
Chapter Thirteen, a Slight Problem.<br />
From the beginning, cottages at the end of each block in Bearwater had<br />
required attention because of internal dampness originating from parapet<br />
walls. Kath Walker recalls that the show house, which was wallpapered,<br />
needed remedial work and redecorating. Various solutions were<br />
implemented, including flashing the whole inside face of the parapet wall.<br />
Compounding the problem was spalling of the original roof tiles which, it<br />
transpired, were to the wrong specification. Eventually, in 1994, a retiling<br />
programme was completed using a harder less porous tile.<br />
This photograph shows the new tiles in place and also full lead flashing<br />
inside the parapet wall.<br />
Unfortunately end cottages continued to suffer from damp entering through<br />
the parapets, so the directors of Beechcroft, in consultation with owners,<br />
decided to have these character features redesigned resulting in the more
50<br />
orthodox gable ends which are seen today. The work was completed in 2001,<br />
resulting in a large number of surplus stone copings and decorative finials,<br />
which were gradually dispersed around the site.<br />
This photograph of lakeside originates from 2005, and shows cottages with<br />
revised gable end treatment, finally curing a long standing problem.<br />
The observant will notice aluminium tape applied to the glazing bars on sun<br />
room roofs. This was a “temporary” solution to prevent water seepage which,<br />
despite being unsightly, was successful.<br />
In 2002, Peter Castor, who had recently moved to number 25 with his wife<br />
Anne, tried to cure the<br />
continuing problem of<br />
silt entering the lake by<br />
constructing a dam in<br />
the feeder stream using<br />
redundant coping<br />
stones. Regrettably this<br />
idea failed because<br />
water-flow became too<br />
restricted. The remains<br />
were still t<strong>here</strong> in 2012.
51<br />
Chapter Fourteen, the Social Scene.<br />
Meanwhile, residents of Bearwater continued to enjoy a good social life<br />
together. Gas operated barbeques came to replace the charcoal variety and<br />
the centre of activity tended towards the meadow area behind West end<br />
cottages.<br />
This scene comes from 1995.<br />
Also in 1995, the guests <strong>here</strong> are from Ray Stebbings’ old R.A.F. squadron.
52<br />
Another barbeque for Bearwater residents, this time in August 1996.<br />
And in 1997,Clockwise; Ken Barnes in the striped shirt, Verity Fenemore<br />
(his carer), Joan Thomae, Jack Smith, Gladys Thatcher, (Allan Holland’s<br />
mother-in-law ), D. Good, Adele Gotobed and Bob Thomae.<br />
As the years passed by, enthusiasm for picnics and barbeques seemed to<br />
wane but informal gatherings for drinks, usually at 6pm, have always been
53<br />
part of life for those Bearwater residents wishing to socialise and enjoy the<br />
pleasure of each other’s company. Small dinner parties have also been<br />
popular, as have lunch time excursions to local hostelries.<br />
Each Christmas most owners have enjoyed lunch together at the Bear Hotel;<br />
in recent times the gathering has been very capably organised by Ann<br />
Castor.<br />
Since August 2006, after the introduction of Harry the chocolate Labrador to<br />
the Bearwater community, the dog’s birthday has been celebrated with a<br />
party for everyone at number 5.<br />
This was on 29 th August 2009. Round the room from the left are: Mary<br />
Staddon, Shirley Jenkins, Joan Thomae, John Manners, Ray Stebbings,<br />
Angela Evans, Harry Jenkins, Betty England, Mary Clive, Jimmy Davis,<br />
Susan Kendall and Beth Williams. Beth was Secretary at the time.<br />
The inside space at number 5 is dealt with in Chapter 15.<br />
In 2012 on the occasion of the Queen’s diamond jubilee, a marquee was<br />
purchased to provide some protection during outside social events. Erection<br />
of this somewhat complicated structure provided endless amusement to<br />
onlookers!
54<br />
These photographs were taken on Joan Robinson’s birthday, July 2012.
55<br />
Chapter Fifteen, Open Plan and a Campaign.<br />
Towards the end of 2005, following the death of Ouida Sketchley, number 5<br />
became available, and the intended purchasers, Alan and Mary Staddon,<br />
sought permission from Beechcroft Trust to create one ground floor room to<br />
replace the traditional layout. Subject to certain conditions their plans were<br />
approved and they bought the house, which was in a neglected condition. As<br />
new owners they appointed a contract manager, Diane McBride, to<br />
supervise James Walker (Building Contractors) Ltd. and disappeared to their<br />
holiday home in Spain whilst the work was done.<br />
By May 2006 the job was finished and Bearwater’s newest residents moved<br />
in to their open plan home, which had been refurbished throughout.<br />
A few years later number 1 Bearwater was given similar treatment after<br />
being purchased by Dorothy Goddard.<br />
The formal Residents Association had by now lapsed; but as we have seen,<br />
the unobstructed living area at number 5 provided an ideal space for<br />
informal meetings. It was not long before a campaign was started, at one of<br />
these gatherings, to persuade the directors of Beechcroft Trust, as managers<br />
and freeholders, to allow owners to replace their original wooden windows<br />
with uPVC double glazed units of similar colour and shape.<br />
The Annual Owners Meeting was another platform for those who wanted<br />
change, but despite some encouraging words, the traditionalists within<br />
Beechcroft held sway. At a meeting held in number 5 on April 8 th 2010<br />
owners were told by Julie Ellames, Regional Manager, that management “felt<br />
changing the current wooden windows to uPVC wasn’t warranted”. A<br />
proposal regarding refurbishment of conservatory roofs and replacement of<br />
the ugly aluminium tape was also discussed, but owners argued that money<br />
should be spent on replacement of the outdated sun room concept with<br />
modern uPVC units.
56<br />
Concluding notes circulated following that meeting said: “the general<br />
consensus was that owners are not prepared to accept the Board’s views”.<br />
A formal letter was then written to the management company detailing<br />
reasons why uPVC was preferred including: improved energy efficiency,<br />
better security, reduced maintenance costs and easier operation.<br />
In the absence of a written refusal, a further formal letter advised<br />
management that it was the intention of some owners to proceed. Making<br />
this decision had been made easier following legal consultation, when<br />
owners were advised that changing the window material was not a<br />
contravention of their lease. (The Third Schedule clause 3 reads: “Not to<br />
alter the external appearance or colour scheme of the Property”).<br />
Peter and Anne Castor at number 25 were the first to break ranks and<br />
arranged for the installation of new uPVC doors between their sun room and<br />
living room. They used a nationally advertised company, as did the owner of<br />
number 9 who replaced two upstairs rear windows with uPVC. Some<br />
owners, however, favoured employing a local contractor. This being so, John<br />
Sherwood and Alan Staddon visited Castle Windows, reporting back<br />
favourably to the community. It was this company that were instructed to<br />
install new French doors at number 5.<br />
In November 2010, Castle received an order to replace all the external<br />
windows in numbers 5 and 15. Number 25 quickly followed and throughout<br />
the next two years more than half of all property was converted to uPVC.<br />
Interested owners continued to press the management company on the<br />
matter of sun room replacement and in mid 2012 came the news that<br />
Salisbury Glass had presented a sympathetic design which had found<br />
favour. The price depended on the number of owners requesting<br />
replacement of their sun rooms with modern uPVC conservatories, and it<br />
was no surprise that Salisbury Glass<br />
accepted an initial order for 18 units at<br />
an average price of £4,500.<br />
Installation commenced at number 1 on<br />
20 th August 2012. Each conservatory<br />
employed a couple of fitters for around<br />
two days. The job was slowed by<br />
unseasonably wet weather, but endless<br />
cups of coffee maintained good spirits<br />
and owners reported a high level of satisfaction with this long- awaited<br />
improvement.
57<br />
Here, on 28 th and 29 th August 2012, the sun room at number 5 is<br />
dismantled and the new conservatory assembled in pouring rain.<br />
A day later, the work was<br />
finished. This house has uPVC<br />
windows, w<strong>here</strong>as next door<br />
the original wood has been<br />
retained. At a short distance<br />
the difference is hard to spot!<br />
Work on the first tranche of<br />
conservatories was completed<br />
at the end of September.<br />
Here we see the “new look”<br />
lakeside cottages, all of which,<br />
in December 2012, had been<br />
fitted with new conservatories.<br />
This is not the end of the<br />
Bearwater story, but it does<br />
bring history up to date.<br />
I hope everyone who reads<br />
these pages gets some<br />
enjoyment from them.
58<br />
Printed and published by:<br />
Alan Staddon, 5, Bearwater, <strong>Hungerford</strong> Berks. RG17 0NN<br />
staddbonce@hotmail.com 01488 686596<br />
December 2012<br />
First update 4 th Jan 2013


