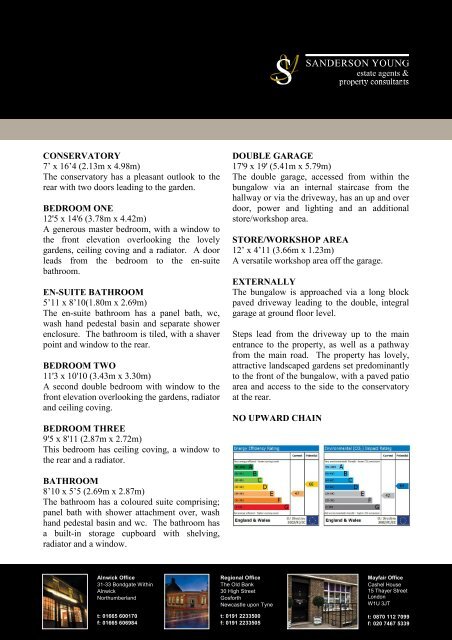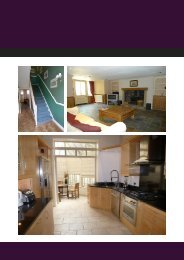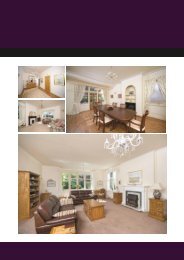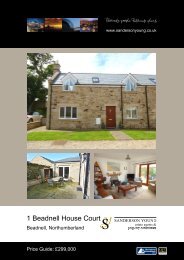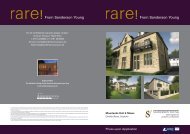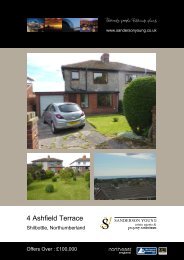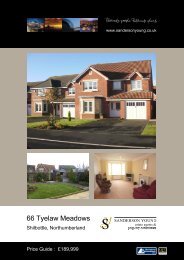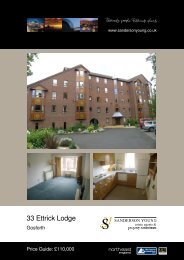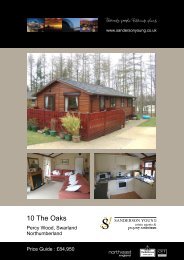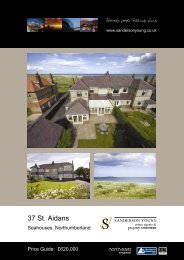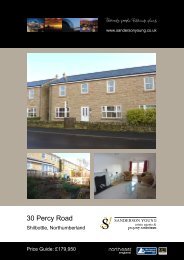Westwood House - Sanderson Young
Westwood House - Sanderson Young
Westwood House - Sanderson Young
You also want an ePaper? Increase the reach of your titles
YUMPU automatically turns print PDFs into web optimized ePapers that Google loves.
CONSERVATORY<br />
7’ x 16’4 (2.13m x 4.98m)<br />
The conservatory has a pleasant outlook to the<br />
rear with two doors leading to the garden.<br />
BEDROOM ONE<br />
12'5 x 14'6 (3.78m x 4.42m)<br />
A generous master bedroom, with a window to<br />
the front elevation overlooking the lovely<br />
gardens, ceiling coving and a radiator. A door<br />
leads from the bedroom to the en-suite<br />
bathroom.<br />
EN-SUITE BATHROOM<br />
5’11 x 8’10(1.80m x 2.69m)<br />
The en-suite bathroom has a panel bath, wc,<br />
wash hand pedestal basin and separate shower<br />
enclosure. The bathroom is tiled, with a shaver<br />
point and window to the rear.<br />
BEDROOM TWO<br />
11'3 x 10'10 (3.43m x 3.30m)<br />
A second double bedroom with window to the<br />
front elevation overlooking the gardens, radiator<br />
and ceiling coving.<br />
BEDROOM THREE<br />
9'5 x 8'11 (2.87m x 2.72m)<br />
This bedroom has ceiling coving, a window to<br />
the rear and a radiator.<br />
DOUBLE GARAGE<br />
17'9 x 19' (5.41m x 5.79m)<br />
The double garage, accessed from within the<br />
bungalow via an internal staircase from the<br />
hallway or via the driveway, has an up and over<br />
door, power and lighting and an additional<br />
store/workshop area.<br />
STORE/WORKSHOP AREA<br />
12’ x 4’11 (3.66m x 1.23m)<br />
A versatile workshop area off the garage.<br />
EXTERNALLY<br />
The bungalow is approached via a long block<br />
paved driveway leading to the double, integral<br />
garage at ground floor level.<br />
Steps lead from the driveway up to the main<br />
entrance to the property, as well as a pathway<br />
from the main road. The property has lovely,<br />
attractive landscaped gardens set predominantly<br />
to the front of the bungalow, with a paved patio<br />
area and access to the side to the conservatory<br />
at the rear.<br />
NO UPWARD CHAIN<br />
BATHROOM<br />
8’10 x 5’5 (2.69m x 2.87m)<br />
The bathroom has a coloured suite comprising;<br />
panel bath with shower attachment over, wash<br />
hand pedestal basin and wc. The bathroom has<br />
a built-in storage cupboard with shelving,<br />
radiator and a window.<br />
Alnwick Office<br />
31-33 Bondgate Within<br />
Alnwick<br />
Northumberland<br />
t: 01665 600170<br />
f: 01665 606984<br />
Regional Office<br />
The Old Bank<br />
30 High Street<br />
Gosforth<br />
Newcastle upon Tyne<br />
t: 0191 2233500<br />
f: 0191 2233505<br />
Mayfair Office<br />
Cashel <strong>House</strong><br />
15 Thayer Street<br />
London<br />
W1U 3JT<br />
t: 0870 112 7099<br />
f: 020 7467 5339


