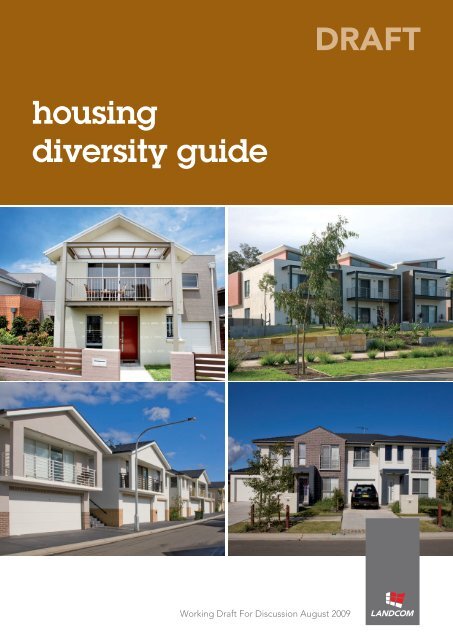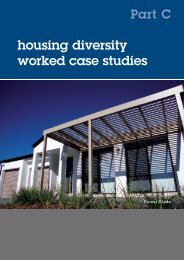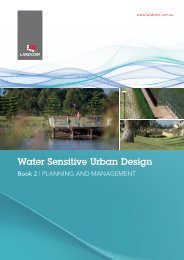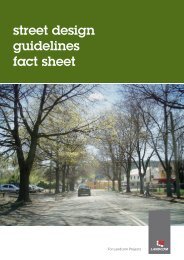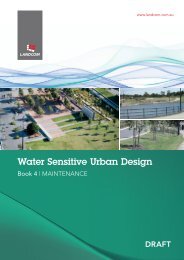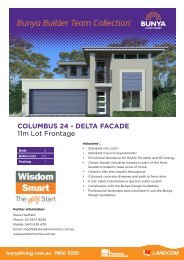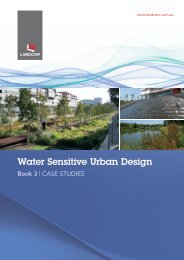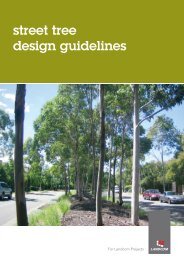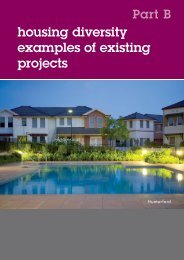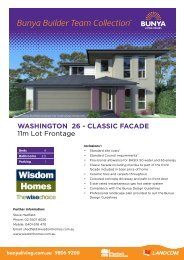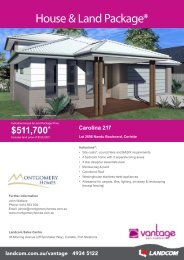housing diversity guide DRAFT - Landcom - NSW Government
housing diversity guide DRAFT - Landcom - NSW Government
housing diversity guide DRAFT - Landcom - NSW Government
Create successful ePaper yourself
Turn your PDF publications into a flip-book with our unique Google optimized e-Paper software.
<strong>DRAFT</strong><br />
<strong>housing</strong><br />
<strong>diversity</strong> <strong>guide</strong><br />
Working Draft For Discussion August 2009
The Housing Diversity Guide has been<br />
produced to promote increased <strong>diversity</strong> of<br />
<strong>housing</strong> to address affordability issues and<br />
changing demographic needs.<br />
Front Cover Images: (Clockwise from top left)<br />
Double storey home at The New Rouse Hill<br />
Terraces at The Ponds<br />
Duplex at Garden Gates, Mt Annan<br />
Studio apartments at Garden Gates, Mt Annan
Housing Housing Diversity Diversity Guide ACKNOWLEDGEMENTS Guide INTRODUCTION | 3<br />
2.0 The context for<br />
<strong>housing</strong> <strong>diversity</strong> <strong>guide</strong><br />
<strong>housing</strong> <strong>diversity</strong><br />
contents<br />
Part A: Housing Diversity Background and Principles 5<br />
Introduction 6<br />
The context for <strong>housing</strong> <strong>diversity</strong> 11<br />
Housing <strong>diversity</strong> principles 16<br />
Masterplanning and urban design considerations 20<br />
Development control considerations 23<br />
Housing <strong>diversity</strong> examples 30<br />
Detailed testing of four <strong>housing</strong> types 35<br />
Part B: Housing Diversity Examples of Existing Projects 43<br />
Part C: Housing Diversity Worked Case Studies 55<br />
Acknowledgements 95
Housing <strong>diversity</strong> helps create sustainable<br />
and diverse communities. Local <strong>housing</strong><br />
<strong>diversity</strong> helps us respond to the <strong>housing</strong><br />
needs of communities as they change over<br />
time.
Part A<br />
<strong>housing</strong> <strong>diversity</strong><br />
background<br />
and principles<br />
Hunterford
6 | Housing Diversity Guide INTRODUCTION<br />
1.0<br />
introduction<br />
1.1 Why <strong>housing</strong> <strong>diversity</strong>?<br />
Housing <strong>diversity</strong> provides a mix of dwellings<br />
that meet the different needs of a wide range of<br />
people in society. This Housing Diversity Guide<br />
has been developed by <strong>Landcom</strong> to encourage<br />
<strong>housing</strong> <strong>diversity</strong> in new residential areas. The<br />
planning and design principles for <strong>housing</strong><br />
<strong>diversity</strong> in new areas can also be applied to<br />
established areas.<br />
Housing <strong>diversity</strong> is important because it enables<br />
neighbourhoods to provide for changing<br />
demographics. It also helps address <strong>housing</strong><br />
affordability issues and it provides for different<br />
lifestyle choices and life stages including young<br />
families, single people and retirees. Having a<br />
wide range of dwellings makes it easier to meet<br />
the diverse <strong>housing</strong> needs of home owners,<br />
renters, investors, families, one or two person<br />
households and first home buyers. Diverse<br />
<strong>housing</strong> in local neighbourhoods helps build<br />
diverse and socially interesting places, avoiding<br />
<strong>housing</strong> ‘mono-cultures’.<br />
1.2 Why a <strong>housing</strong> <strong>diversity</strong> <strong>guide</strong>?<br />
The purpose of this Housing Diversity Guide<br />
is to identify the key planning and design<br />
principles that are essential to delivering high<br />
quality <strong>housing</strong> <strong>diversity</strong>. <strong>Landcom</strong>’s goal is to<br />
make it easier, faster and more cost effective to<br />
deliver a wide range of <strong>housing</strong> types in new<br />
and established communities across the Sydney<br />
metropolitan area and <strong>NSW</strong>.<br />
In recent years the planning system has paid<br />
particular attention to the design of medium<br />
and high density apartments and, at the other<br />
end of the density scale, to detached houses.<br />
The introduction of State Environmental<br />
Planning Policy (SEPP) 65 (and its supporting<br />
documents) has enabled councils, planners,<br />
developers and architects to better understand<br />
and design apartment buildings. Similarly, the<br />
development industry and local communities,<br />
together with legislation such as the Building<br />
Sustainability Index (BASIX), have contributed<br />
to improvements in the design of detached<br />
homes and lower density townhouses and villas.<br />
However, there has been a gap in the regulatory<br />
and advisory planning framework applied to<br />
<strong>housing</strong> developed on lots between 150m²<br />
and 400m². For lots in this range, until recently,<br />
<strong>housing</strong> forms have been either attached<br />
or detached, depending on factors such as<br />
physical location, demographics and local<br />
demand. Housing that can be developed<br />
on these lots include small single detached<br />
dwellings, duplexes, triplexes, terrace homes<br />
(row <strong>housing</strong>) and other multi unit buildings<br />
that are of more affordable ‘cottage’ type<br />
construction, up to three storeys.<br />
These <strong>housing</strong> types are generally able to be<br />
built by project home builders, although at<br />
present they are not developing them in large<br />
numbers due to existing regulations. Provided<br />
in the right locations, and if careful design and<br />
delivery is supported by the town planning<br />
framework, these types of houses can make<br />
a substantial contribution to relative <strong>housing</strong><br />
affordability.
Housing Diversity Guide INTRODUCTION | 7<br />
1.3 How <strong>housing</strong> <strong>diversity</strong> helps create sustainable places<br />
Ultimately, <strong>housing</strong> <strong>diversity</strong> helps create<br />
sustainable and diverse communities. Local<br />
<strong>housing</strong> <strong>diversity</strong> helps us respond to the<br />
<strong>housing</strong> needs of communities as they change<br />
over time. For example, as couples grow older<br />
and as children leave the family home, the<br />
‘traditional’ family home is often no longer<br />
ideal. But as people age, their first preference<br />
is to stay in their existing communities, where<br />
friends and support networks are already well<br />
established. Smaller, diverse <strong>housing</strong> types will<br />
offer this flexibility. Without <strong>housing</strong> <strong>diversity</strong>,<br />
older people will need to move away from their<br />
communities and re-establish themselves in<br />
areas where the <strong>housing</strong> types are better suited<br />
to their needs.<br />
Similarly, households comprising single<br />
persons and couples without children are on<br />
the increase. These people are often looking<br />
for smaller, lower maintenance <strong>housing</strong> which<br />
suits their lifestyles and budgets. Single parent<br />
families are also increasing, with particular<br />
<strong>housing</strong> needs focussed on affordability and<br />
child-friendliness. More diverse <strong>housing</strong> types<br />
can help fill this need.<br />
Housing affordability remains a concern for new<br />
entrants to the market. Not only is there is a<br />
need to provide <strong>housing</strong> that is more affordable<br />
to rent and buy, these houses need to be located<br />
in places that offer an acceptable amenity and<br />
lifestyle. ‘Affordable living’ opportunities are<br />
created when more affordable <strong>housing</strong> products<br />
are located in areas with access to good public<br />
transport, shops, schools and services.<br />
Residential Flat Building at Kings Bay, Abbotsford<br />
Rouse Hill
8 | Housing Diversity Guide INTRODUCTION<br />
1.4 Why <strong>Landcom</strong>?<br />
<strong>Landcom</strong> has an overall objective to create<br />
sustainable places. Housing <strong>diversity</strong> has its<br />
own important role to play in this process.<br />
There is now an urgent need to increase the<br />
supply of well designed, smaller <strong>housing</strong> so that<br />
we can do our bit to help meet the fast rising<br />
demand of smaller households.<br />
This has led <strong>Landcom</strong> to look at new and<br />
adapted <strong>housing</strong> types for lots in the 150 –<br />
400m² range and to think about ways in which<br />
the increased supply of this <strong>housing</strong> can be<br />
encouraged.<br />
This Housing Diversity Guide has been<br />
developed by examining current best practice<br />
from developers and builders around Australia.<br />
It considers the current regulatory framework<br />
that controls the development of these <strong>housing</strong><br />
types and the market forces that are driving<br />
demand. By examining these issues and<br />
providing practical examples of how <strong>housing</strong><br />
<strong>diversity</strong> can be implemented, we hope that<br />
we can contribute a useful resource document<br />
for people in the planning, development<br />
and building industries who are interested in<br />
addressing <strong>housing</strong> <strong>diversity</strong> at the local level.<br />
1.5 Research to support this document<br />
This Housing Diversity Guide outlines principles<br />
for the design and development of small lots and<br />
dwellings. These principles were developed<br />
after examining current best practice from<br />
developers and builders around Australia. As<br />
well as looking at built form (the supply side)<br />
we did a detailed assessment of planning<br />
codes from around Australia (in particular the<br />
Development Controls Plans in areas where<br />
<strong>Landcom</strong> operates) to see how local planning<br />
frameworks may be affecting the supply side of<br />
the equation.<br />
<strong>Landcom</strong> was assisted in this task by consultants<br />
who have recent experience in <strong>housing</strong><br />
<strong>diversity</strong>: dKO Architecture and The Treadstone<br />
Company. In addition, Rawson Homes provided<br />
advice on detailed costs of the dwellings tested.<br />
Park Central, Campbelltown<br />
Garage top studio apartment at Hunterford, Oatlands
Housing Diversity Guide INTRODUCTION | 9<br />
Research to support this <strong>guide</strong> began with the<br />
compilation of <strong>housing</strong> design principles and an<br />
assessment of lot types from around Australia.<br />
A total of 22 case study house-and-lots were<br />
selected and grouped into types. They were<br />
then assessed against key <strong>housing</strong> <strong>diversity</strong><br />
principles (discussed in Section 3 of this <strong>guide</strong>).<br />
The houses and lots were priced and reviewed<br />
against a market assessment in <strong>NSW</strong> for<br />
suitability in <strong>Landcom</strong> neighbourhoods.<br />
The second research phase saw the 22 case<br />
studies filtered down to four key lot types: lots<br />
for the Villa; Cottage; Duplex; and Manor Home.<br />
These were then the subject of a detailed<br />
assessment which included builder pricing,<br />
lot price assessment, and town planning/<br />
development code compliance assessment.<br />
This allowed us to identify key urban design<br />
principles, for the preparation and assessment<br />
of master plans, which facilitate the delivery of<br />
diverse <strong>housing</strong> types.<br />
1.6 How to use this <strong>guide</strong><br />
By producing this Housing Diversity Guide<br />
<strong>Landcom</strong>’s goal is to increase stakeholder<br />
understanding of the range of <strong>housing</strong> types<br />
that fill the ‘gap’ between single detached<br />
dwellings and apartment living. It is intended<br />
that the <strong>guide</strong> will be used by planning,<br />
development and building professionals as a<br />
resource document. It is not intended that the<br />
<strong>guide</strong> be used as a prescriptive tool. Rather,<br />
it is intended to raise general awareness about<br />
<strong>housing</strong> <strong>diversity</strong> and initiate innovative ideas<br />
and solutions.<br />
<strong>Landcom</strong> welcomes feedback on the Guide.<br />
We will make amendments as required.<br />
Newbury<br />
Terraces at Hunterford, Oatlands
10 | Housing Diversity Guide INTRODUCTION<br />
The three most significant areas of change<br />
in the new <strong>housing</strong> market are affordability,<br />
demographic change and achieving<br />
environmental sustainability outcomes.<br />
Increasing the range of dwelling types in<br />
new and established residential communities<br />
will be a critical response that planners can<br />
directly influence in order to address these<br />
sustainability issues.
Housing Diversity Guide THE CONTEXT FOR HOUSING DIVERSITY | 11<br />
2.0 2.0 The context for<br />
the context for<br />
<strong>housing</strong> <strong>diversity</strong><br />
<strong>housing</strong> <strong>diversity</strong><br />
This <strong>guide</strong> helps support key priorities outlined in the State <strong>Government</strong>’s<br />
<strong>NSW</strong> State Plan, the Metropolitan Strategy for Sydney; subregional strategies<br />
for ten subregions across Sydney; and seven regional strategies covering<br />
the <strong>NSW</strong> non-metropolitan coastline. It also supports local government’s<br />
role in preparing long-term strategic land use plans and more detailed Local<br />
Environmental Plans (LEPs).<br />
2.1 <strong>NSW</strong> State Plan<br />
The <strong>NSW</strong> State Plan sets out the priorities for<br />
the <strong>NSW</strong> <strong>Government</strong> to action over the next<br />
ten years. The Plan includes 34 priorities and 60<br />
targets designed to deliver better services and<br />
improve accountability across the public sector.<br />
Housing <strong>diversity</strong> plays a key role of Priority E5:<br />
Jobs Closer to Home, and Priority E6: Housing<br />
Affordability.<br />
The target for ‘jobs closer to home’ is to<br />
increase the proportion of the population<br />
living within 30 minutes by public transport of<br />
a city or major centre in Greater Metropolitan<br />
Sydney. Providing greater <strong>housing</strong> <strong>diversity</strong><br />
in existing urban areas means that people will<br />
have increased choice to live closer to work,<br />
which will also potentially decrease incidental<br />
living costs such as transport.<br />
The targets for ‘<strong>housing</strong> affordability’ are<br />
primarily directed to improving land supply and<br />
include:<br />
• 640,000 new dwellings in the Sydney<br />
Metropolitan Region over the next 25 years<br />
to 2031<br />
• 55,000 zoned and serviced lots ready for<br />
development in the Sydney Metropolitan<br />
Region by 2009<br />
• At least 300,000 new dwellings in regional<br />
areas over the next 25 years, with an<br />
increased rate of infill development<br />
• Growth Centre area masterplanning that<br />
focuses on the creation of village centres<br />
with higher densities located close to<br />
transport, services and public open spaces.
12 | Housing Diversity Guide THE CONTEXT FOR HOUSING DIVERSITY<br />
2.2 Metropolitan Strategy, regional strategies<br />
and subregional strategies<br />
Housing <strong>diversity</strong> will play a critical role in<br />
helping to achieve the objectives outlined in<br />
the State <strong>Government</strong>’s Metropolitan Strategy<br />
for Sydney, the subregional strategies for the<br />
ten subregions of the Greater Metropolitan<br />
Region and the seven regional strategies.<br />
The Metropolitan Plan, ‘City of Cities: A Plan<br />
for Sydney’s Future,’ supports continuing<br />
economic growth while balancing social and<br />
environmental impacts. Its strategic direction is<br />
based on anticipated population, and economic<br />
and demographic trends. The Strategy has been<br />
developed with five aims: enhance liveability;<br />
strengthen economic competitiveness; ensure<br />
fairness; protect the environment; and improve<br />
governance.<br />
The Metropolitan Strategy outlines the<br />
population growth and demographic changes<br />
expected to the year 2031, the anticipated<br />
life of the strategy. These expected changes<br />
include the trend to smaller households and<br />
the ageing of the population. These trends<br />
are expected to result in more single and<br />
two person households, with a consequential<br />
demand for smaller <strong>housing</strong> with good access<br />
to shops, transport and services such as health.<br />
The Metropolitan Strategy also notes that<br />
increasing affluence and more single and young<br />
people living alone are major contributors to a<br />
projected increased demand for smaller homes.<br />
These changes in household type and<br />
occupancy rates mean that total demand for<br />
<strong>housing</strong> will be greater than that generated<br />
solely by population growth. The demographic<br />
trends also suggest that a wider mix of <strong>housing</strong><br />
types will be required.<br />
The Metropolitan Strategy includes net targets<br />
for new <strong>housing</strong> in developing and established<br />
areas of Sydney. It sets out a range of actions<br />
addressing provision of a mix of <strong>housing</strong> types,<br />
and identifying locations for additional <strong>housing</strong>,<br />
including <strong>housing</strong> for seniors and people with a<br />
disability. Housing <strong>diversity</strong> can play a critical<br />
role in delivery of many of these actions.<br />
The ten draft subregional strategies interpret<br />
the objectives of the Metropolitan Strategy’s<br />
long-term planning at a more local level. Each<br />
of the final subregional strategies will contain<br />
<strong>housing</strong> and employment capacity targets to<br />
the year 2031, which councils will be required<br />
to accommodate in their comprehensive Local<br />
Environmental Plans (LEPs). The <strong>housing</strong> targets<br />
take into account the Metropolitan Strategy<br />
objective of encouraging greater <strong>housing</strong><br />
<strong>diversity</strong>.<br />
In addition to the ten subregional planning<br />
strategies for the Sydney region, seven<br />
regional strategies have been prepared by<br />
the Department of Planning. The strategies<br />
contain <strong>housing</strong> and employment targets to<br />
the year 2031 and outline population growth<br />
and demographic changes expected for<br />
each region. Encouraging <strong>housing</strong> <strong>diversity</strong><br />
is an important consideration in adequately<br />
responding to the projected population growth<br />
and changes in these regions.<br />
Townhouses Hunterford, Oatlands <strong>NSW</strong><br />
Terraces at Kings Bay, Five Dock
Housing Diversity Guide THE CONTEXT FOR HOUSING DIVERSITY | 13<br />
2.3 Local strategic planning and LEPs<br />
The <strong>housing</strong> and employment capacity<br />
targets in the various regional and subregional<br />
strategies are being incorporated into the<br />
comprehensive LEPs of local councils. Most<br />
councils are informing the preparation of their<br />
new comprehensive LEPs by conducting various<br />
strategic studies, including studies into local<br />
<strong>housing</strong> demand. Housing <strong>diversity</strong> will assist<br />
councils to meet the <strong>housing</strong> targets set out in<br />
the strategies and to meet the growing need<br />
for well designed, smaller <strong>housing</strong> that provides<br />
amenity and lifestyle outcomes acceptable to<br />
existing and future communities.<br />
Our current planning strategies, policies and<br />
development controls in <strong>NSW</strong> are generally<br />
designed to cater for the delivery of ‘traditional’<br />
forms <strong>housing</strong>. Controls such as minimum<br />
lot size, floor space ratio, building setbacks,<br />
dwelling definitions, and the types of dwellings<br />
permitted in low density residential zones can<br />
discourage <strong>housing</strong> <strong>diversity</strong>. Suggestions for<br />
how these planning controls can encourage the<br />
delivery of more <strong>housing</strong> <strong>diversity</strong> are discussed<br />
in Section 5 of this <strong>guide</strong>.<br />
Newbury
14 | Housing Diversity Guide THE CONTEXT FOR HOUSING DIVERSITY<br />
2.4 Housing <strong>diversity</strong> and sustainability<br />
Increasing the opportunities for <strong>housing</strong><br />
<strong>diversity</strong> can play an important role in<br />
addressing economic, social and environmental<br />
issues.<br />
2.4.1 Economic benefits<br />
Housing affordability is firmly established as<br />
a key issue in most of our urban areas with<br />
potential homeowners being locked out of the<br />
market due to the high price of <strong>housing</strong>. The<br />
introduction of more diverse <strong>housing</strong> types can<br />
reduce the entry price of new homes by around<br />
$100,000, and sometime more depending on<br />
location. This reduction in the price of new<br />
homes allows much greater access to <strong>housing</strong><br />
for people earning moderate incomes including<br />
key workers such as teachers, emergency<br />
services staff and healthcare personnel.<br />
Such significant savings can be made because<br />
smaller parcels of land and smaller dwelling<br />
sizes reduce the cost of the house and land<br />
packages considerably, making it easier for<br />
people earning average household incomes to<br />
purchase their own home. While the building<br />
industry has achieved important cost efficiencies<br />
in the construction of dwellings, the cost of land<br />
remains relatively high today, accounting for<br />
approximately two-thirds of the cost of a house<br />
and land package. Therefore, optimising land<br />
size is an important cost containment strategy.<br />
Providing greater <strong>housing</strong> <strong>diversity</strong> in existing<br />
urban areas also means that people will have<br />
increased choices for living closer to work,<br />
consequently reducing other costs such as<br />
transport. Importantly, <strong>housing</strong> <strong>diversity</strong> can<br />
be delivered by the development and building<br />
industry without intervention, subsidies or on/<br />
going management by government, if the<br />
overall planning and market parameters are<br />
right.<br />
<strong>Landcom</strong>’s Sustainability Model<br />
Liveability<br />
COMMUNITY<br />
ENVIRONMENT<br />
SUSTAINABILITY<br />
Housing <strong>diversity</strong><br />
Equity<br />
Viability<br />
Meeting the needs<br />
of a diverse range<br />
of households<br />
ECONOMY<br />
Reducing use<br />
of resources<br />
Housing affordability<br />
Showing how ‘<strong>housing</strong> <strong>diversity</strong>’ achieves social, environmental and economic sustainability objectives
Housing Diversity Guide THE CONTEXT FOR HOUSING DIVERSITY | 15<br />
2.4.2 Social benefits<br />
Greater <strong>housing</strong> <strong>diversity</strong> can help to achieve<br />
social objectives by meeting the <strong>housing</strong> needs<br />
of increasingly diverse household types. As<br />
‘baby boomers’ move into the empty nesting<br />
and retirement phase of their lives, and as<br />
Generation X families generally have fewer<br />
children and require less space than the ‘baby<br />
boomers’ did, the demand for ‘traditional’<br />
houses begins to change.<br />
A research paper completed by John Symond<br />
(Aussie Homes) and BIS Shrapnel in 2007<br />
found that the empty nester/retiree and first<br />
homebuyer markets would be the big growth<br />
markets over the next 10 years. They also<br />
found that the ‘move up’ family market that<br />
has dominated over the past 20 years will be<br />
a much smaller part of the market. In addition<br />
to the first homebuyers, affordability will be<br />
an important consideration for empty nesters,<br />
who are looking to diversify their investments<br />
as they get ready for retirement, by downsizing<br />
and investing in asset classes other than real<br />
estate.<br />
Housing <strong>diversity</strong> also assists in creating <strong>diversity</strong><br />
in communities by enabling a range of different<br />
family/household types, age and income ranges<br />
to live in the same neighbourhoods.<br />
2.4.3 Environmental benefits<br />
The move by all levels of government to address<br />
climate change will continue to have a profound<br />
effect on many industries and will increasingly<br />
impact on the way we live. Housing <strong>diversity</strong><br />
can achieve environmental objectives though<br />
a reduction in new <strong>housing</strong>’s environmental<br />
footprint – decreasing the use of resources<br />
and amount of land required to provide new<br />
<strong>housing</strong>. Smaller, well designed homes are<br />
also more thermally efficient that larger homes,<br />
reducing associated heating and cooling costs.<br />
Initiatives to address the rate of expansion on<br />
the urban fringe; increase the use of public<br />
transport, and make better use of existing<br />
infrastructure are all greatly assisted by<br />
encouraging greater <strong>housing</strong> <strong>diversity</strong>.<br />
Garage top studio apartments, Hunterford
16 | Housing Diversity Guide HOUSING DIVERSITY PRINCIPLES<br />
3.0<br />
<strong>housing</strong> <strong>diversity</strong><br />
principles<br />
Traditionally, most residential areas have included a wide range of <strong>housing</strong><br />
stock catering to a diverse range of people. Many of the different <strong>housing</strong><br />
forms which are seen more commonly in the older suburbs can be successfully<br />
integrated into new residential areas. These residences can add richness to<br />
the community by encouraging residents at different life-cycle stages and of<br />
household types into the neighbourhood. They also cater to households on<br />
a range of income levels. In addition, a <strong>diversity</strong> of <strong>housing</strong> can contribute<br />
to the visual interest of the streetscape and neighbourhood, countering the<br />
homogeneity of built form which can occur when all the dwellings are of a<br />
similar type.<br />
After researching some of Australia’s best examples of <strong>housing</strong> <strong>diversity</strong>, we<br />
have identified set of <strong>housing</strong> <strong>diversity</strong> principles. These principles have been<br />
developed to provide a benchmark against which we assessed the <strong>housing</strong><br />
<strong>diversity</strong> examples in Part C.<br />
Applying these principles will help ensure that the ‘on-the-ground’ outcomes<br />
are highly successful in the eyes of new homeowners, their neighbours and<br />
the wider community.<br />
The principles for successful <strong>housing</strong> <strong>diversity</strong> are:<br />
• Affordability<br />
• Wide choice<br />
• ‘Salt and peppering’<br />
• Amenity<br />
• Integration<br />
• Allow for variety in tenure<br />
• Environmental sustainability
Housing Diversity Guide HOUSING DIVERSITY PRINCIPLES | 17<br />
3.1 Affordability<br />
Affordability is a key principle of <strong>housing</strong><br />
<strong>diversity</strong>. The house types need to take into<br />
consideration all aspects relating to cost. These<br />
costs could be base land costs in addition to<br />
building costs and design efficiency. One of the<br />
most significant ways that <strong>housing</strong> affordability<br />
can be improved is by reducing the size of the<br />
land.<br />
3.2 Amenity<br />
Amenity for the occupants and for surrounding<br />
neighbours is a significant issue that must<br />
be addressed when designing for <strong>housing</strong><br />
<strong>diversity</strong>. However, just because homes may<br />
be clustered more closely together, it does not<br />
mean that amenity is automatically reduced as a<br />
consequence. Well designed homes will ensure<br />
that privacy, both visual and acoustic, and solar<br />
access to private open space and internal living<br />
areas, are successfully achieved.<br />
Terraces at The Ponds
18 | Housing Diversity Guide HOUSING DIVERSITY PRINCIPLES<br />
3.3 Wide choice<br />
The <strong>housing</strong> market for smaller homes is not<br />
limited to one particular house type or lot size.<br />
A wide range of <strong>housing</strong> product needs to<br />
be delivered to ensure that there is adequate<br />
choice for homebuyers and adequate variation<br />
to ensure the homes contribute <strong>diversity</strong> within<br />
the overall streetscape.<br />
3.4 Integration<br />
A key principle is the ability to integrate diverse<br />
<strong>housing</strong> types into a traditional suburb, while<br />
ensuring that streetscape and amenity issues are<br />
properly addressed. Good design can ensure<br />
compatibility with the streetscape, maximum<br />
access to sunlight, protection of privacy and<br />
optimum use of private open space.<br />
3.5 ‘Salt and peppering’<br />
It is important that diverse <strong>housing</strong> forms<br />
are not clustered in only one location in a<br />
development, but that they are dispersed in a<br />
variety of locations. There may still be localised<br />
‘clustering’ of <strong>housing</strong> types, however, it should<br />
not be to an extent which clearly identifies an<br />
area as being ‘different’ to otherwise similar<br />
areas. The secret to successful <strong>housing</strong> <strong>diversity</strong><br />
is to normalise it.<br />
Duplex at Garden Gates, Mt Annan<br />
Garage top Studio Apartment at Park Central, Campbelltown
Housing Diversity Guide HOUSING DIVERSITY PRINCIPLES | 19<br />
3.6 Allow for variety in tenure<br />
A variety of tenure options will help meet the<br />
changing <strong>housing</strong> needs of a population across<br />
its various lifecycle phases. At various stages<br />
of our lives we may be home owners, home<br />
renters, investors, or social <strong>housing</strong> tenants.<br />
Depending on where we are in our lifecycle, we<br />
may live in traditional homes, medium or high<br />
density apartments, or in ‘universal’ <strong>housing</strong><br />
(<strong>housing</strong> that can accommodate people of<br />
different levels of mobility, allowing for diverse<br />
needs, lifestyles and age groups now and in the<br />
future). We may be a family, single, childless<br />
couple, single parent or empty nester. Each<br />
lifecycle stage will produce demands for<br />
different <strong>housing</strong> types and different tenures.<br />
Diverse <strong>housing</strong> choice will help meet this<br />
demand.<br />
3.7 Environmental sustainability<br />
There are many aspects of environmental<br />
sustainability that need to be examined when<br />
dealing with <strong>housing</strong> <strong>diversity</strong>. Individual homes<br />
should consider issues such as orientation,<br />
building materials and insulation, to promote<br />
environmental sustainability. The way in<br />
which groups of houses are clustered together<br />
and relate to one another can also result in<br />
sustainability gains on a larger scale, which can<br />
translate to a reduced public infrastructure load<br />
per household.<br />
Stratum titled studio apartment at Garden Gates, Mt Annan<br />
Triplex at Macarthur Gardens, Campbelltown
20 | Housing Diversity Guide MASTER PLANNING<br />
4.0<br />
Master planning and<br />
urban design considerations<br />
The careful master planning and design of smaller lots and dwellings is critical<br />
to their success. Careful placement and design of lots will ensure adequate<br />
solar access, a variety of <strong>housing</strong> options, a location within easy access to<br />
public transport and communal open space, and affordably priced land.<br />
4.1 Housing mix<br />
Providing a mix of <strong>housing</strong> types will increase<br />
the range of <strong>housing</strong> choices for a growing<br />
population with changing demands.<br />
The mix of <strong>housing</strong> types, as well as the<br />
proportion of smaller lots and dwellings<br />
provided, will be influenced by the location<br />
of a development and the needs of the local<br />
<strong>housing</strong> market. Housing <strong>diversity</strong> can be<br />
facilitated by providing a number of purposedesigned<br />
smaller lots and dwellings in any new<br />
master plan.<br />
Providing a variety of <strong>housing</strong> types will ensure<br />
that a development will be appealing to a<br />
wider segment of the <strong>housing</strong> market. Housing<br />
options attractive to home owners, renters,<br />
investors, and social <strong>housing</strong> providers, as<br />
well as adaptable and accessible <strong>housing</strong> and<br />
assisted living options, can all be catered for by<br />
the potential <strong>housing</strong> mix.<br />
Terrace houses, Addison, New Zealand
Housing Diversity Guide MASTER PLANNING DESIGN | 21<br />
4.2 Location<br />
Small lots and dwellings need to be master<br />
planned at the outset, to produce a high quality<br />
urban form that integrates with surrounding<br />
areas. They should be located within easy access<br />
to public transport, and close to communal<br />
open spaces.<br />
‘Salt and peppering’ of small lots and dwellings<br />
can help maintain the desired streetscape and<br />
neighbourhood character of surrounding areas.<br />
Courtyard home by Wincrest<br />
Terrraces at Hunterford, Oatlands
22 | Housing Diversity Guide MASTER PLANNING DESIGN<br />
4.3 Lot orientation<br />
Orientation of the lots is important in achieving<br />
energy efficient and affordable homes, and<br />
reducing building costs. Small lots and<br />
dwellings should be considered early in the<br />
master planning phase of a development<br />
project, to ensure that sufficient opportunities<br />
for <strong>housing</strong> <strong>diversity</strong> are created. Each compact<br />
lot typology should have a specific orientation<br />
range which needs to be assessed at the master<br />
planning phase.<br />
A range of compact house and lot types have<br />
been trialled on existing <strong>Landcom</strong> master plans<br />
at Doonside, Potts Hill, Minto and Oran Park, to<br />
identify lots which achieved good solar access.<br />
This trial revealed that the most accommodating<br />
subdivision pattern for compact lot <strong>housing</strong> is<br />
an east-west orientation. This orientation of the<br />
lots, (streets running north south) ensures that<br />
most of the lots receive adequate amounts of<br />
solar access year round.<br />
The problem with north-south oriented lots is<br />
that to achieve adequate levels of solar access,<br />
the private open space needs to be located in<br />
front of the house, posing potential difficulties<br />
with privacy and general amenity.<br />
Park Central, Campbelltown
Housing Diversity Guide DEVELOPMENT CONTROL CONSIDERATIONS | 23<br />
2.0 5.0 The context for<br />
development control<br />
considerations<br />
<strong>housing</strong> <strong>diversity</strong><br />
Development controls can either encourage or discourage <strong>housing</strong> <strong>diversity</strong>.<br />
Certain development controls are also important to ensure that smaller<br />
homes and lots achieve good solar access, privacy and amenity for both<br />
the occupants and their neighbours, and that they are well integrated in the<br />
streetscape.<br />
There are a number of development controls that can make a big difference<br />
to the success, or otherwise, of <strong>housing</strong> <strong>diversity</strong>. Unless care is taken in<br />
imposing the controls the individual or collective result may be to stifle<br />
<strong>housing</strong> <strong>diversity</strong>.<br />
5.1 Floor space ratios<br />
Floor space ratios (FSR) are often used in to<br />
control building bulk and to protect privacy and<br />
solar access. An analysis of DCPs examined<br />
existing floor space controls for standard<br />
detached <strong>housing</strong> and integrated or small lot<br />
<strong>housing</strong>. We found that the controls did not<br />
differ between these types of <strong>housing</strong> and was<br />
generally around 0.5:1, (ranging from 0.45:1 to<br />
0.6:1.<br />
Suggestion<br />
To increase opportunities for <strong>housing</strong> <strong>diversity</strong>,<br />
it would be preferable to not use FSR controls<br />
in residential areas. However, if they are to<br />
be used, the FSR for smaller lots should be<br />
increased to at least 0.6:1 to 0.7:1.0.<br />
Using the same FSR controls for both standard<br />
homes and smaller homes makes it very difficult<br />
to deliver well-designed smaller homes on<br />
compact lots. Imposing an FSR of 0.5:1 on<br />
smaller lots, means that lots below 280m² will<br />
not be be able to accommodate a moderately<br />
sized three bedroom house with a single<br />
garage.
24 | Housing Diversity Guide DEVELOPMENT CONTROL CONSIDERATIONS<br />
5.2 Minimum lot size<br />
The use of minimum lot size provisions in<br />
LEPs and/or DCPs need to be carefully<br />
considered when planning for <strong>housing</strong> <strong>diversity</strong>,<br />
particularly as this impretson of achieving<br />
‘salt and peppering’ of house types. If a<br />
‘blanket’ minimum lot size (designed to cater<br />
for traditional house and lot sizes) is imposed<br />
across residential areas, the ability to deliver<br />
<strong>housing</strong> <strong>diversity</strong> is significantly reduced.<br />
Providing <strong>housing</strong> mix to meet market demand<br />
is also restricted by this control and in the worst<br />
cases, can only be achieved through a rezoning<br />
process.<br />
Suggestions<br />
Opportunities for the provision of <strong>housing</strong><br />
<strong>diversity</strong> should be considered through the<br />
strategic planning process, particularly at<br />
the local level and during master planning of<br />
development projects.<br />
Once <strong>housing</strong> needs have been identified, LEP<br />
and DCP provisions regarding minimum lot<br />
sizes should be drafted to ensure that <strong>housing</strong><br />
<strong>diversity</strong> objectives are able to be delivered.<br />
The Standard LEP Template may be able to<br />
provide guidance on how councils can draft LEP<br />
provisions that provide for adequate <strong>housing</strong><br />
<strong>diversity</strong> that achieve principles of ‘integration’<br />
and ‘salt and peppering’.<br />
Courtyard homes at The Peninsulla, Perth, WA<br />
Duplex at Monash Green Estate, Clayton, VIC
Housing Diversity Guide DEVELOPMENT CONTROL CONSIDERATIONS | 25<br />
5.3 ‘Integrated <strong>housing</strong>’ controls<br />
The intention of ‘integrated <strong>housing</strong>’ controls<br />
is to ensure that the development of dwellings<br />
on small lots is managed in order to deliver<br />
a suitable amenity. However, this policy has<br />
created some unintended consequences<br />
including:<br />
• Discouraging developers and builders from<br />
constructing smaller homes. This is because<br />
the ‘integrated’ development approval<br />
requirements increase the time and risk in<br />
the planning and approval process. Builders<br />
must also borrow substantially more money<br />
in order to complete construction of all the<br />
dwellings before the land can be subdivided<br />
and sold. As a result, it is easier, quicker,<br />
less risky and more cost effective to simply<br />
subdivide all lots to the minimum permissible<br />
lot size.<br />
• Reduction in the affordability of this <strong>housing</strong><br />
product. When developers and builders do<br />
‘integrated’ developments, the increased<br />
holding and development costs are passed<br />
on to the purchaser. This results in <strong>housing</strong><br />
that does not represent value for money to<br />
the purchaser when compared to the house<br />
and land package on lots of 450m² and<br />
above. The same house on a 440m² lot rather<br />
than a 450m² lot could cost the buyer up to<br />
an additional $40,000 due to the different<br />
planning, regulatory and titling restrictions.<br />
The barriers to the delivery of diverse <strong>housing</strong><br />
types on lots below 450m² has contributed to<br />
the dominance of large single detached homes<br />
being constructed on 450m² (15m x 30m) lots,<br />
rather than a mix of dwelling types that meets<br />
the <strong>housing</strong> needs of a diverse community.<br />
Suggestion<br />
The lot size threshold for integrated<br />
<strong>housing</strong> could be lowered, provided certain<br />
masterplanning and urban design principles are<br />
maintained.<br />
Townhouses and studio apartment at Hunterford, Oatlands
26 | Housing Diversity Guide DEVELOPMENT CONTROL CONSIDERATIONS<br />
CASE STUDY<br />
The cost effective delivery of <strong>housing</strong> <strong>diversity</strong>:<br />
‘House and Land’ package versus ‘Turn Key’<br />
integrated <strong>housing</strong><br />
Conventional delivery of new <strong>housing</strong> involves the sale of a house and land<br />
package using two contracts, one for the land and one for the house. The<br />
land developer sells the land and the builder sells the house using a building<br />
contract with progress payments during construction. The alternative turn<br />
key method for using ‘integrated’ <strong>housing</strong> requires payment for both the<br />
land and the house on completion of the development.<br />
A $450,000 house delivered using the turn key method will cost the home<br />
buyer $40,000 more than if it was delivered using the conventional house<br />
and land package method.<br />
The ‘house and land’ package method of keeping the contract of sale of<br />
the land separate from the sale of the house creates savings that can be<br />
passed on to the home buyer in three ways:<br />
1. Allowing the contract for the sale of the land to be settled before<br />
construction starts reduces the holding costs to the developer by<br />
approximately $12,000 (based on additional interest on the land and<br />
building over a 6 month construction period @ 8%).<br />
2. The home builder receives progress payments during construction<br />
so the builder does not have to fund the construction through to<br />
completion and incur finance interest costs that would also be passed<br />
on to the home buyer. If the builder funds the full cost of construction<br />
of the dwelling through to completion, the builder will also need to<br />
make a margin on the borrowed funds which is normally about 10%<br />
gross margin, equating to $20,000.<br />
3. Stamp duty is reduced by about $8,000, as it is based on the land<br />
sale price only, not the total price of land and house.<br />
To avoid these additional costs it is important to be able to deliver smaller<br />
lots and dwellings using the conventional delivery method, with the land<br />
being subdivided prior to the commencement of construction.<br />
The Treadstone Company
Housing Diversity Guide DEVELOPMENT CONTROL CONSIDERATIONS | 27<br />
5.4 Site coverage<br />
Site coverage controls are geared towards<br />
reducing the amount of area at ground level that<br />
is built on. The key objectives of site coverings<br />
controls mainly relate to:<br />
• Providing outdoor recreation areas for the<br />
enjoyment of occupants<br />
• Controlling the amount of impervious area<br />
to reduce the load on storm water systems,<br />
and<br />
• To control the footprint, and therefore<br />
density, at ground level.<br />
Most development controls reviewed in<br />
preparation of the Housing Diversity Guide<br />
adopt a similar figure to the floor space<br />
controls, with 50% of the site permitted to be<br />
built on, with the remaining area not built upon.<br />
This does not pose a significant concern for<br />
smaller lots and dwellings, mainly because in<br />
order to achieve an adequately sized home on a<br />
small lot, there is a need to provide a two storey<br />
house. In effect, this halves the footprint of the<br />
house. However, site coverage controls limit the<br />
options for single storey dwellings, which are<br />
still in high demand, particularly by seniors.<br />
Suggestion<br />
In order to increase the supply of single storey<br />
homes on smaller lots, an increase in site<br />
coverage is required. If the FSR for single storey<br />
homes, for instance, is increased to 0.7:1 then<br />
site coverage should also be increased to a<br />
similar figure (70%) for single storey homes.<br />
5.5 Landscaped area<br />
Landscaped area controls are very similar to site<br />
coverage controls but are more focused toward<br />
outdoor amenity, storm water management<br />
and recreation. Landscaped areas exclude<br />
hard paved or impervious areas with the aim<br />
of simply directing the amount of ‘green’ or<br />
pervious areas.<br />
Using the landscaped area controls designed<br />
for traditional lots on smaller lots may mean<br />
that it will not be possible to accommodate<br />
some house types on smaller lots, particularly<br />
single storey dwellings.<br />
Suggestions<br />
Locating compact lot <strong>housing</strong> close to public<br />
open spaces reduces the need for private open<br />
space on each lot. This access to public open<br />
space should be considered when destermining<br />
landscaped area controls for small lot <strong>housing</strong>.<br />
In addition, the combined effect of FSR, site<br />
coverage and landscape area controls raises the<br />
question as to whether all three are required.<br />
Given that both site coverage and landscaped<br />
area have very similar objectives, one or other<br />
control could reasonably be used.<br />
Duplex at Garden Gates, Mt Annan<br />
Warehouse terraces at Caroline Springs, VIC
28 | Housing Diversity Guide DEVELOPMENT CONTROL CONSIDERATIONS<br />
5.6 Building envelope and setback controls<br />
Building envelope controls in the form of<br />
setbacks and building height limits are used<br />
to control amenity on the adjoining properties<br />
and provide an attractive and integrated<br />
streetscape. Minimum setbacks need to be<br />
closely examined with smaller lots and dwellings<br />
as any efficiencies or reductions in setback can<br />
reduce the land take and increase affordability.<br />
Most DCP’s reviewed in preparation of the<br />
Housing Diversity Guide have similar controls<br />
for front, side and rear setbacks. Front setbacks<br />
ranged from 4m to 6m, side setbacks ranged<br />
from 0.9m to 2m and rear setbacks from 3m to<br />
6m. Most development controls were generally<br />
consist on lower level setbacks but they differed<br />
on controlling upper level setbacks.<br />
Few DCPs allow zero setbacks on side<br />
boundaries, which permit so-called ‘zero lot<br />
line’ development. Most DCPs require side<br />
setbacks of 0.9m down both sides of a property.<br />
On a small lot, this is inefficient use of land that<br />
reduces affordability.<br />
Suggestions<br />
It is preferable for setback controls to be<br />
determined based on lot construction.<br />
The absence of zero side setback controls is an<br />
obstacle for small lot <strong>housing</strong>. However, zero<br />
setbacks should only be permitted for certain<br />
orientations:<br />
• North-south oriented lots, with north<br />
facing rear yards and primary living space<br />
can accommodate zero setback on side<br />
boundaries,<br />
• East-west oriented lots should be zerolotted<br />
on the southern boundary, but only if<br />
the zero lot house is single storey at the zero<br />
lot boundary. ‘Courtyard’ style homes with<br />
north facing courtyards are the preferred<br />
house type for east-west zero lotted<br />
properties.<br />
If these conditions can be met, zero side<br />
setbacks should be permitted for compact lots.<br />
Front setbacks could potentially be decreased<br />
in many areas without substantially affecting<br />
streetscape or amenity. The objective should be<br />
to maintain a consistant streetscape character.<br />
Manor Home at Metro Village 3175, Dandenong, VIC<br />
Courtyard homes at The Peninsulla, Perth, WA
Housing Diversity Guide DEVELOPMENT CONTROL CONSIDERATIONS | 29<br />
5.7 Solar access<br />
Solar access controls are focused on achieving<br />
amenity and environmentally sustainable<br />
design. These controls can potentially override<br />
every other control and, for small lots, become<br />
extremely onerous. The controls specify<br />
the amount of sunlight required in winter to<br />
internal spaces and are usually expressed as a<br />
proportion of external private open space.<br />
Most councils require a minimum of three hours<br />
of solar access to an internal living space as<br />
well as a proportion (usually 50%) of external<br />
private open space. However, it is possible<br />
to design a home to meet all of the site and<br />
building envelope controls, but fail solar access<br />
provision.<br />
Suggestion<br />
Lot and house orientation requirements can be<br />
used to achieve suitable solar access for smaller<br />
lots and homes, instead of achieving this<br />
objective using a minimum number hours of<br />
sunlight. A simple way to provide solar access<br />
is to orientate living areas and main landscaped<br />
areas to the north.<br />
‘Blackwood’ cottage home at Forest Glade, Parklea
30 | Housing Diversity Guide HOUSING DIVERSITY EXAMPLES<br />
6.0<br />
<strong>housing</strong> <strong>diversity</strong><br />
examples<br />
This section presents homes that are currently being designed and built in<br />
Australia by a range of builders and developers, including <strong>Landcom</strong>. These<br />
examples do not represent the full range of homes that might fit under the<br />
‘<strong>housing</strong> <strong>diversity</strong>’ banner. However, these examples have been chosen<br />
for detailed examination as they can be easily integrated into traditional<br />
residential areas. They are in demand in the market at present, and they are<br />
generally readily supported by the existing planning framework.<br />
Housing <strong>diversity</strong> examples discussed below include:<br />
• Secondary dwellings or ‘Granny Flats’<br />
• Cottage lot detached dwellings<br />
• Duplexes or semi-detached dwellings<br />
• Stratum titled studio <strong>housing</strong><br />
• Zero lot detached dwellings<br />
• Triplexes and ‘Manor Homes’<br />
• Terraces or townhouses<br />
Duplex home design
Housing Diversity Guide HOUSING DIVERSITY EXAMPLES | 31<br />
6.1 Secondary dwellings or ‘Granny Flats’<br />
Secondary dwellings can be easily included in<br />
a typical residential suburb whether on top of<br />
garages, in rear lanes, or incorporated into the<br />
overall volume of the main house. Their main<br />
purpose is to provide a small, self contained<br />
living space that is either attached or separate<br />
from the principal dwelling.<br />
Secondary dwellings, by virtue of the name,<br />
are subordinate to a principal dwelling, and<br />
are therefore significantly smaller in size.<br />
Secondary dwellings can be either attached to<br />
the principal dwelling, or detached.<br />
Garage-top studio apartments are now a<br />
standard <strong>housing</strong> product in most <strong>Landcom</strong><br />
projects, and are highly sought after by<br />
homeowners who want to use it for a wide<br />
range of purposes including:<br />
• rental accommodation to supplement their<br />
mortgage payments<br />
• additional private retreat for family members,<br />
including teenage children or older parent<br />
and/or<br />
• home office.<br />
A well-designed garage-top apartment might<br />
fulfil all of these purposes over a period of time.<br />
The Standard LEP Template for <strong>NSW</strong> LEPs<br />
includes a standard definition and a standard<br />
clause for secondary dwellings which controls<br />
their size and ensures that they cannot be<br />
subdivided.<br />
The SEPP Affordable Housing, gazetted in July<br />
2009, has made secondary dwellings permissible<br />
with consent in a number of residential zones,<br />
making it much easier for these types of<br />
dwellings to be built.<br />
Garage top studio apartment at Park Central, Campbelltown
32 | Housing Diversity Guide HOUSING DIVERSITY EXAMPLES<br />
6.2 Stratum titled studio <strong>housing</strong><br />
An important evolution of the secondary<br />
dwelling concept is the ability to stratum title<br />
the dwelling, enabling it to be purchased<br />
separately from the principle dwelling. The size<br />
and design of strata titled studios are generally<br />
identical to that of secondary dwellings.<br />
However, as strata titled studios are separately<br />
titled, they do not fall under the same definition<br />
as secondary dwellings.<br />
Stratum titled studios need to be carefully<br />
designed and delivered to ensure they do not<br />
impact negatively on an area’s amenity. As a<br />
consequence, this <strong>housing</strong> type is most often<br />
associated with either master planned urban<br />
renewal areas or master planned urban release<br />
areas.<br />
6.3 Cottage lot detached dwellings<br />
Cottages are simply small single storey detached<br />
homes on small lots. Cottages are designed<br />
specifically to integrate seamlessly into a<br />
traditional residential streetscape. Cottage lots<br />
may be of similar width as the traditional lots,<br />
but have a shallower depth. Alternately, they<br />
may have a narrower frontage.<br />
Garage Top Studio at Garden Gates<br />
Detached cottage, Forest Glade, Parklea
Housing Diversity Guide HOUSING DIVERSITY EXAMPLES | 33<br />
6.4 Zero lot detached dwellings<br />
Zero lot detached dwellings are those that have<br />
one or more walls adjoining the boundary with<br />
the next lot. When designed carefully, zero<br />
lot <strong>housing</strong> can offer the feeling and amenity<br />
benefits of traditional detached dwelling, whilst<br />
using the land more efficiently.<br />
6.5 Duplexes or ‘semi-detached’ dwellings<br />
Duplexes or ‘semis’ are typical diverse <strong>housing</strong><br />
models which can blend easily into relatively low<br />
density residential suburbs without significantly<br />
affecting the character of the neighbourhood.<br />
When designed well, duplexes and semis will<br />
be of a similar scale and character as a typical<br />
detached family house and may not be able<br />
to be differentiated from detached homes by<br />
casual observers.<br />
Care needs to be taken in the design and location<br />
of these house types within a neighbourhood.<br />
Side by side duplexes or semis may work best<br />
where situated on a corner lot or where they<br />
are designed with rear access. This helps to<br />
reduce the visual impact of the garages when<br />
the homes are viewed from the street.<br />
Duplex at Garden Gates, Mt Annan<br />
Zero lot homes, The Outlook Walk, by Stockland<br />
Triplex at Garden Gates, Campbelltown
34 | Housing Diversity Guide HOUSING DIVERSITY EXAMPLES<br />
6.6 Triplexes and ‘Manor Homes’<br />
Triplexes and ‘Manor Homes’ are a collection<br />
of three or four strata or torrens titled homes<br />
that are combined into one building of a similar<br />
scale and character as surrounding residential<br />
homes. These are often designed to look like<br />
one large house.<br />
Parking is a key design issue for this <strong>housing</strong><br />
type. Similar to duplexes, these dwellings<br />
benefit from rear lane access and corner<br />
locations to reduce the visual impact of their<br />
garages. On corners they can also be designed<br />
so that the building addresses both streets.<br />
6.7 Terraces and townhouses<br />
Terraces are a traditional <strong>housing</strong> model<br />
delivering a more urban solution to low -<br />
medium density <strong>housing</strong>. They generally require<br />
a rear lane to manage access to rear garages.<br />
Generally a 7.5m to 8.5m frontage is the width<br />
of terrace homes being built today because this<br />
satisfies the current market requirements, while<br />
still remaining a relatively small lot. In more<br />
urban locations, a narrower terrace lot can also<br />
work well.<br />
Terraces at The Ponds
Housing Diversity Guide DETAILED TESTING | 35<br />
2.0 7.0 The context for<br />
Detailed testing of<br />
four <strong>housing</strong> types<br />
<strong>housing</strong> <strong>diversity</strong><br />
In order to test the <strong>housing</strong> <strong>diversity</strong> principles developed for this <strong>guide</strong>, four<br />
<strong>housing</strong> types were chosen for more detailed analysis:<br />
• Detached cottage home<br />
• Zero lot line double storey home<br />
• Attached duplex<br />
• Four dwelling ‘Manor Home’<br />
The indicative lots sizes and dwelling layouts for this analysis were developed<br />
by testing house designs against the <strong>housing</strong> <strong>diversity</strong> principles as well as a<br />
range of current council development controls.<br />
All of the homes are cost efficient, simple forms which are efficiently sited<br />
to avoid excessive land consumption and construction materials. Each lot<br />
provides a level of visual privacy to and from adjoining development and<br />
includes outdoor living areas, which have solar access comparable with a<br />
standard sized lot.<br />
A range of ‘ideal’ lot sizes offer a high degree of <strong>diversity</strong> while ensuring the<br />
homes can be integrated within standard residential neighbourhoods. The<br />
range of lot sizes also allows for a variety of entry price points, which in turn<br />
facilitates a variety of tenure options and household types. For example,<br />
first home owners, retirees, investors or community <strong>housing</strong> providers could<br />
potentially be attracted by these <strong>housing</strong> typologies.<br />
All homes accommodate ‘above baseline’ environmental sustainability,<br />
with considered materials, use of passive energy for heating and cooling,<br />
appropriate orientation and planning to take advantage of warming winter<br />
sun and cooling; summer breezes; and waste minimisation through the<br />
construction process.<br />
The example lot and dwelling price assessment example lots was completed<br />
in March 2009. The prices are indicative, and demonstrate the ability to<br />
produce more moderately priced house and land packages can be produced<br />
when lot sizes are reduced.
36 | Housing Diversity Guide DETAILED TESTING<br />
7.1 Home pricing assessment<br />
Part of the testing of house types involved<br />
obtaining detailed assessments of the house<br />
and lot price. This permitted an assessment<br />
of the overall affordability of the product. This<br />
work showed that efficient design of both the<br />
home and lot are important in keeping the<br />
production costs down.<br />
As part of the assessment process, the four<br />
example home types were priced by a Sydneybased<br />
project home builder, Rawson Homes.<br />
The pricing assumed the following:<br />
• site foundation material classification M<br />
• no allowance for general site works including<br />
retaining walls and infrastructure connection<br />
• standard domestic construction with midlevel<br />
finishes and fittings<br />
• no central heating or air conditioning.<br />
The pricing illustrated that the four sample<br />
house types could be constructed for between<br />
$130,000 to $200,000. This equates to an<br />
approximate cost of between $1200 to $1500<br />
per square metre.<br />
This desktop analysis revealed that the homes<br />
are simple to construct and therefore are very<br />
cost effective. Dwelling building costs are as<br />
follows:<br />
Detailed pricing of land and home components<br />
Detached cottage lot home $172,000<br />
Zero lot line double storey home $170,000<br />
Attached duplex lot home (Unit 1) $132,000<br />
Attached duplex lot home (Unit 2) $140,000<br />
Manor home lot home (Unit 1) $186,000<br />
Manor home lot home (Unit 2) $137,000<br />
Manor home lot home (Unit 3) $142,000<br />
Manor home lot home (Unit 4) $200,000<br />
Hunterford, Oatlands
Housing Diversity Guide DETAILED TESTING | 37<br />
7.2 Lot pricing assessment<br />
As part of the pricing assessment, <strong>Landcom</strong><br />
examined two established neighbourhoods in<br />
Sydney and obtained approximate land pricing<br />
for both. The lot pricing below indicates the<br />
range for ‘The Ponds’ in Sydney’s North West<br />
and ‘One Minto’, in Sydney’s South West.<br />
In both locations an allowance has been made<br />
for fixed costs pertaining to the land such as<br />
local contributions. In addition, the costing<br />
includes a variable component for the land and<br />
services. This, together with the build costing,<br />
demonstrates that if built today the compact lot<br />
homes fall within a price range of approximately<br />
$210,000 (duplex home at One Minto) to<br />
$400,000 (cottage home at The Ponds).<br />
The Ponds – North West Sydney<br />
Allow $70,000 per lot (fixed costs such as<br />
contributions) plus $500 per m² (for services<br />
and land).<br />
• 600 m² lot: $70,000 + $300,000 = lot price<br />
$360,000<br />
• 450 m² lot: $70,000 + $225,000 = lot price<br />
$295,000<br />
• 300 m² lot: $70,000 + $150,000 = lot price<br />
$220,000<br />
• 150 m² lot: $70,000 + $75,000 = lot price<br />
$145,000<br />
One Minto – South West Sydney<br />
Allow $50,000 per lot (fixed costs such as<br />
contributions) plus $250 per m² (for services<br />
and land).<br />
• 600 m² lot: $50,000 + $150,000 = lot price<br />
$200,000<br />
• 450 m² lot: $50,000 + $112,500 = lot price<br />
$162,500<br />
• 300 m² lot: $50,000 + $75,000 = lot price<br />
$125,000<br />
• 150 m² lot: $50,000 + $32,500 = lot price<br />
$82,500<br />
Manor Lot Home<br />
Duplex Lot Home
38 | Housing Diversity Guide DETAILED TESTING<br />
Detached Cottage Home<br />
18m<br />
<br />
<br />
<br />
17m<br />
9m<br />
Designed specifically to be integrated within a<br />
standard streetscape, this detached home on<br />
a 300m² lot could potentially accommodate a<br />
single level three bedroom cottage. It provides<br />
generous living areas directly accessing the<br />
outdoor open space. A simple built form<br />
maximises lot efficiency. The cottage lot is<br />
designed to be orientated with East or West<br />
to the rear.<br />
Building cost: $172,000<br />
Lot cost:<br />
North West:<br />
300 m² lot = $70,000 + $150,000 = lot price<br />
$220,000<br />
South West:<br />
300 m² lot = $50,000 + $75,000 = lot price<br />
$125,000<br />
<br />
<br />
<br />
<br />
<br />
<br />
<br />
<br />
<br />
<br />
<br />
<br />
<br />
<br />
<br />
<br />
<br />
<br />
<br />
<br />
<br />
<br />
<br />
<br />
<br />
<br />
<br />
<br />
<br />
<br />
<br />
<br />
<br />
<br />
Indicative Total Cost:<br />
North West: $392,000<br />
South West: $297,000<br />
N<br />
N<br />
Figure 2.5a - The Cottage
Housing Diversity Guide DETAILED TESTING | 39<br />
Zero Lot Line Double Storey Home<br />
30m<br />
<br />
<br />
<br />
28m<br />
<br />
<br />
<br />
<br />
<br />
<br />
<br />
<br />
<br />
<br />
<br />
5m<br />
<br />
The Zero lot design could potentially site a two storey, three<br />
bedroom dwelling and potentially offers the most efficient<br />
land take of the compact lots in this Guide with a lot size of<br />
180m². The entire ground floor accommodates open plan<br />
living areas, allowing excellent cross ventilation. The upper<br />
floor includes three large bedrooms and a study niche. The<br />
villa lot is designed to be orientated with North to the rear.<br />
Building cost: $172,000<br />
<br />
<br />
<br />
<br />
<br />
Lot cost:<br />
North West:<br />
180m² lot = $70,000 + $90,000 = $160,000<br />
South West:<br />
180m² lot =$50,000 + $45,000 = $95,000<br />
Indicative Total Cost:<br />
North West: $330,000<br />
South West: $265,000<br />
<br />
<br />
<br />
<br />
<br />
<br />
<br />
<br />
<br />
<br />
<br />
<br />
<br />
<br />
<br />
<br />
<br />
<br />
Figure 2.5b - The Zero lot line double storey home
40 | Housing Diversity Guide DETAILED TESTING<br />
Attached Duplex Home<br />
13.5m<br />
<br />
<br />
<br />
<br />
<br />
<br />
22m<br />
<br />
<br />
<br />
<br />
<br />
<br />
<br />
<br />
<br />
<br />
<br />
<br />
Designed for integration within communities of<br />
larger, two storey homes, the Duplex Lot home<br />
appears to be a single dwelling when viewed from the<br />
street. Simple, open plan design ensures a generous<br />
living area, and two bedrooms on the upper floor.<br />
The duplex lot is designed to be orientated with<br />
North and West to the rear.<br />
<br />
<br />
<br />
<br />
<br />
<br />
<br />
<br />
<br />
<br />
<br />
<br />
<br />
<br />
<br />
<br />
<br />
Building cost:<br />
Duplex lot home (unit 1): $132,000<br />
<br />
<br />
<br />
<br />
Duplex lot home (unit 2): $140,000<br />
Lot Cost:<br />
North West:<br />
160mm² for each lot =<br />
$70,000 + $80,000 = $150,000<br />
N<br />
N<br />
South West:<br />
160m² for each lot =<br />
$50,000 + $40,000 = $90,000<br />
Indicative Total Cost:<br />
North West: $282,000 (Unit 1)<br />
to $290,000 (Unit 2)<br />
South West: $222,000 (Unit 1)<br />
to $230,000 (Unit 2)<br />
Figure 2.5c - The Duplex
Housing Diversity Guide DETAILED TESTING | 41<br />
Four Dwelling ‘Manor Home’<br />
10.5m<br />
17m<br />
<br />
<br />
<br />
<br />
<br />
<br />
<br />
<br />
<br />
<br />
<br />
<br />
<br />
<br />
<br />
<br />
<br />
<br />
<br />
<br />
<br />
<br />
<br />
<br />
<br />
<br />
<br />
<br />
<br />
<br />
<br />
<br />
<br />
<br />
<br />
<br />
<br />
<br />
<br />
<br />
<br />
<br />
<br />
<br />
<br />
<br />
<br />
<br />
<br />
<br />
<br />
<br />
<br />
<br />
<br />
<br />
<br />
<br />
<br />
<br />
<br />
<br />
In master planned communities, the Manor Home<br />
lot is ideally sited in prominent locations, such<br />
as entry points and corner lots, where it offers<br />
a significant presence similar in scale to larger<br />
homes. The manor lot consists of (2 x 3) and (2 x 2)<br />
bedroom homes, arranged as terraces under one<br />
roof. Careful planning of open space and access<br />
ensures each dwelling offers the same amenity and<br />
privacy as larger sites. Car spaces are provided for<br />
each dwelling. The Manor lot is designed to be<br />
orientated with North to the rear. The concept<br />
operates best on corner lots or with rear lanes, so<br />
as to manage the potential for garage dominance<br />
when viewed from the street.<br />
Building cost:<br />
Manor home lot home (unit 1): $186,000<br />
Manor home lot home (unit 2): $137,000<br />
Manor home lot home (unit 3): $142,000<br />
Manor home lot home (unit 4): $200,000<br />
Lot Costs:<br />
North West:<br />
224m² lot (end-run dwelling)<br />
= $70,000 + $112,000 = $182,000<br />
North West:<br />
140m² lot (mid-run dwelling)<br />
= $70,000 + $70,000 = $140,000<br />
South West:<br />
224m² lot (end-run dwelling)<br />
=$50,000 + $56,000 = $106,000<br />
South West:<br />
140m² lot (mid-run dwelling)<br />
=$50,000 + $35,000 = $85,000<br />
Indicative Total Cost:<br />
North West:<br />
Unit 1: $368,000 Unit 2: $277,000<br />
Unit 3: $282,000 Unit 4: $381,000<br />
South West:<br />
Unit 1: $292,000 Unit 2: $222,000<br />
Unit 3: $227,000 Unit 4: $306,000<br />
Figure 2.5d - The Manor Home
This Housing Diversity Guide has been<br />
developed by examining current best<br />
practice from developers and builders<br />
around Australia.


