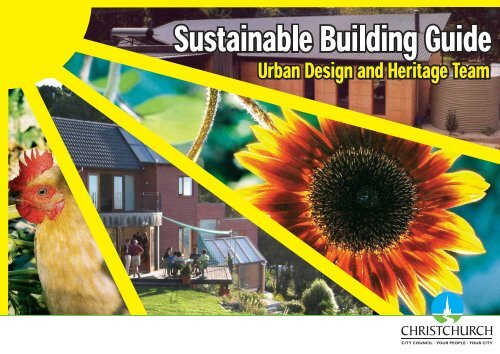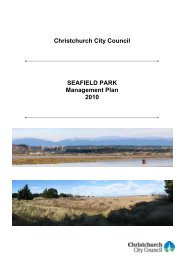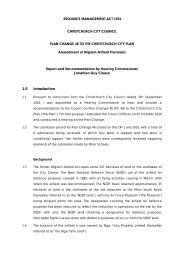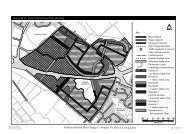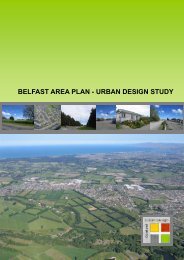Sustainable Building Guide - Christchurch City Council
Sustainable Building Guide - Christchurch City Council
Sustainable Building Guide - Christchurch City Council
You also want an ePaper? Increase the reach of your titles
YUMPU automatically turns print PDFs into web optimized ePapers that Google loves.
Cover photo credits: Roger Buck & Associates Architects<br />
Allan Green - UnderFloor Heating Specialists
Introduction<br />
The aim of this guide is to promote environmentally sustainable development and to<br />
encourage people to design new residential buildings so that they interact positively with<br />
the various elements of their local environment. The result should be buildings that use<br />
less energy and have less damaging environmental impacts over their whole life than<br />
equivalent buildings designed without regard to these factors.<br />
<strong>Building</strong>s can be designed so as to respond intelligently to the existing topography and<br />
climate. For maximum effect and economy the aim should be for integration of appropriate<br />
design and technology into the overall building form and not simply to apply technology<br />
as an afterthought or a ‘clip-on’. This may cost more initially but the long term running<br />
costs should be lower, leading to overall cost savings.<br />
A climatically responsive approach to building design will eventually help to generate a<br />
genuine local or regional architecture rather than a style of building imported from another<br />
place or time. However, this is not a building form or style guide, but is intended to be a<br />
selection of medium to long term potential energy and resource saving ideas that can be<br />
easily integrated into the design of a new building in the early stages at little or no extra<br />
cost. For guidance on how to integrate the building, visually and otherwise, into the<br />
surrounding urban or suburban context see the appropriate area or zone guide available<br />
from the council such as ‘New Housing in Living 4 Zones. A Design <strong>Guide</strong>’.<br />
Right: Pruszinski House, Adelaide, South Australia 2002. A house that responds to the<br />
local climate and topography.
Site Design<br />
There are many legal planning requirements and good urban design practices to consider<br />
such as conforming to appropriate road boundary setbacks, complying with recession<br />
planes, responding to the physical and/or historical context, including shading and<br />
landscape, etc. Together with these, try to include suitable orientation for passive solar<br />
heating potential and consider roof orientation for active solar devices, for example water<br />
heating or preheating. See also topography below for site design guidance.<br />
Sill<br />
Outside<br />
High angle summer sun<br />
excluded by external shades<br />
Plan through alternative<br />
window openings<br />
Double<br />
glazing<br />
Inside<br />
Thermal break within frame to prevent heat<br />
loss by conduction through frames<br />
Section through frame of double glazed window<br />
Passive Solar Heating<br />
One of the simplest ways to improve environmental performance is to orientate the building<br />
towards the sun. The basic elements of a passive solar system consist of a solar collector<br />
and a heat storage device (typically a material of high thermal mass such as concrete).<br />
The solar collector can simply be the windows and glazed doors of the building carefully<br />
positioned for maximum sunlight penetration when it is needed most, on winter days.<br />
Small scale design features such as splayed edges to any recessed windows will increase<br />
the sunlight entering the building (see diagram opposite). Once the sun’s rays are within<br />
the building they are absorbed by objects which are heated up and these in turn heat the<br />
air within the space. The heat will be lost through the building perimeter unless this is<br />
prevented through thermal insulation and tight ventilation control. Double glazing has an<br />
insulating layer of air or inert gas (eg argon) in between the panes of glass to reduce heat<br />
loss. Thermal breaks in the frames of double glazing enhance its performance and reduce<br />
condensation and mould growth on the interior face of the frame (see diagram).<br />
With residential passive solar heating schemes there is the desire to utilise surplus heat<br />
gained by the collector during sunny periods of the day for heating during the night-time<br />
and cloudy weather. To do this there is the need for some form of storage medium to hold<br />
the heat energy until it is required. The storage of surplus heat will also limit and control<br />
the potential for the building to overheat during periods of intense sunlight and to cool<br />
down excessively at night. In well thought out designs the storage medium takes the form<br />
of thermal mass already incorporated in the structure of the building, for example in<br />
concrete floors and walls. By utilising the structure in this way there is minimal additional<br />
cost for the thermal mass.<br />
Low angle winter<br />
sunshine admitted<br />
to interior
Even with large amounts of thermal mass, spring, autumn and summer over heating is a<br />
potential problem and must be prevented. This can be achieved through the use of<br />
appropriately sized and angled solar shades, preferably external for increased effectiveness.<br />
Ventilation is also essential; at high level, to allow rising warm air to escape and at low level<br />
to allow cooler fresh external air to enter.<br />
To insure against low levels of solar gain during long periods of adverse weather conditions,<br />
you should include a renewable energy source as a supplementary and back up source<br />
of heating. Recently designed wood burners, operated correctly, have low particulate<br />
emissions and use a renewable, local fuel source.<br />
Active Solar<br />
In contrast to passive solar design ‘active’ solar devices are usually separate pieces of<br />
technology with a single function such as to utilise solar radiation to produce hot water.<br />
They can be bought as separate items and can also be retrofitted to an existing building.<br />
They may require an electricity supply to power pumps, valves and other controlling<br />
mechanisms. The orientation of the roof to the sun will need to be considered if these<br />
items are to be easily roof mounted to gain maximum sunlight exposure.<br />
Insulation and Energy Use<br />
Insist on high levels of thermal insulation in all walls, ceilings and under floors. Thermally<br />
line curtains and draught strip around door and window openings. This will allow you to<br />
achieve controlled ventilation through purposefully designed vents. Avoid using clothes<br />
dryers and other high power usage appliances wherever possible. Select new appliances<br />
based on the star energy rating system, the higher the rating the more efficient the product.<br />
Use low energy compact fluorescent light fittings and switch off all electrical appliances<br />
when not in use.<br />
North facing<br />
glazing as collector<br />
Thermal mass for heat storage insulated from ground below<br />
Fan to assist heat dispersal<br />
Thermal insulation to<br />
retain heat (e.g. thermally<br />
lined curtains)
Warm air out<br />
Materials<br />
Try to use materials that have a low embodied energy content in their manufacture.<br />
Embodied energy includes all the energy consumed during initial quarrying of the raw<br />
materials right through to their final packaging and transportation to the site. For this reason<br />
use local materials where possible. Architecturally, this will reinforce regional identity, sense<br />
of place and uniqueness.<br />
Cool air in<br />
Specify materials from a renewable source where possible. Care must be taken with timber<br />
in particular to ensure it is not coming from very rare old growth temperate forests or<br />
tropical rain forests but is instead certified from plantations.<br />
Ventilation for summer cooling<br />
Roof mounted<br />
solar water heater<br />
Consider using materials that are recycled or reused and recyclable and flexible enough<br />
to be reused. Use bolted and screw fixed connections rather than adhesives, staples,<br />
rivets and nails. Although slightly more expensive these will facilitate dismantling and reuse<br />
with minimal damage to the material and the structure that it has been attached to.<br />
Specify for low toxicity both in manufacture and in use. Most types of plywood and<br />
chipboard, for example, contain urea formaldehyde resin that the United States Environmental<br />
Protection Agency (EPA) classes as a probable carcinogen. Dangerous heavy metals other<br />
than lead such as mercury, tin and arsenic are still present in many paints as are toxic<br />
solvents. Many insulation materials can trigger allergies and fine fibres may prove to be<br />
dangerous when inhaled. Try to use natural products such as wool insulation. There are<br />
alternatives to the industry standard materials but these generally are harder to find and<br />
must be clearly specified.<br />
Design and specify for long life and for low maintenance. Replacement, repair and cleaning<br />
of building shells can be difficult, dangerous and expensive. Materials that may cost less<br />
initially can have high hidden long term costs.<br />
Hot<br />
water<br />
cylinder<br />
Use self-finishing materials such as timber or stone where appropriate as opposed to<br />
those requiring an applied finish such as paint or varnish. This should help to speed up<br />
the construction process and keep labour costs down. Consider natural oil and wax<br />
finishes or if paints are to be used specify water based, solvent free paints.<br />
Domestic Hot Water Supply
Topography<br />
On sloping sites, design the building so as to minimize earth works. Try to design to fit the<br />
slope, this way less energy and resources will need to be expended to dig out, remove<br />
and dump the excavated material as well as support the remaining ground. Retaining walls<br />
are generally very expensive in both design and construction and should be avoided where<br />
possible. Designing with the slope helps prevent the loss of soil and mature vegetation.<br />
It also makes undermining of adjacent structures, land and trees less likely. ‘Touch the<br />
earth lightly’ is an expression used by the award winning Australian architect Glen Murcutt<br />
to describe his approach to the design of buildings.<br />
Hydrology<br />
Try to design for water storage on site so as much winter and spring rainfall as possible<br />
can be used during summer and autumn droughts. Design for appropriate water discharge<br />
from the site to avoid soil erosion, ponding (stagnant water for mosquitoes and other<br />
noxious insects) and flooding. Prevent pollution of ground water by catching oil and other<br />
chemical spills from workshops and vehicle parking areas with oil and silt traps Where<br />
some pollution is inevitable, grade the slope to collect pollutants in a single place. This<br />
limits contamination of a site to a smaller area that can be more easily dealt with later on<br />
when the site is redeveloped.<br />
Use low consumption taps and shower fittings and specify low water usage washing<br />
machines.These same fittings will also reduce energy consumption and costs.<br />
Recycling and Reuse of <strong>Building</strong>s<br />
If at all possible, reuse entire existing buildings, this will result in the least total amount of<br />
energy being expended. This approach has the added benefits of the retention of the<br />
existing historical context and character, and the retention of craftsmanship, detailing and<br />
materials that may be no longer readily available (for example, native timbers or rare exotic<br />
timbers). Try and avoid the need to demolish, remove and dispose of materials. This is<br />
often a dangerous activity or generates potentially dangerous substances such as dust,<br />
noise, falling materials and may disturb dangerous materials, for example, asbestos. This<br />
activity may also result in the undermining of adjacent structures and the disturbance of<br />
the streetscape. However, earthquake strengthening and the upgrading of fire ratings are<br />
not achieved easily in existing buildings and particularly in older masonry structures. The<br />
costs can be high and there are issues to be addressed such as how to retain the character<br />
and integrity of the existing building while adding structural bracing, insulation, lighting and<br />
other services. Advice on appropriate design and strengthening may be needed from<br />
architects and structural engineers.<br />
Right; Former Biscuit Factory converted to apartments and cafe, Fremantle, Western Australia.
Design for Change<br />
Try to design so that the building is flexible for change of use in the long term. Use design<br />
devices such as demountable walls; movable partitions; retractable fixtures and fittings<br />
(bolts & screws rather than nails etc); recyclable materials (notation and labelling generally<br />
greatly helps later reuse); easy access to services, and space provision for future additions.<br />
Ensure as a building owner that you are provided with thorough ‘as built’ records from<br />
all of your consultants. Being able to alter or extend an existing building to make it meet<br />
new requirements is much more efficient than demolition, disposal and then construction<br />
of a new building.<br />
Ensure efficient use of materials by using industry standard material sizes to reduce wasteful<br />
off-cuts. Design internal spaces to be airtight through draught sealing around openings<br />
in the building envelope and through the envelope itself. Controlled ventilation is essential<br />
to minimise heat losses but at the same time to maintain fresh air requirements and to<br />
prevent moisture build up and consequent condensation and mould growth.<br />
Inevitably some degree of compromise will be needed in any design. Glazing has a high<br />
thermal conductivity and so allows a relatively large amount of heat to be lost at night; but<br />
during the day it facilitates solar gain and negates the need for artificial lighting as well as<br />
helping to create a pleasant and varied internal environment. Double glazing would help<br />
and external insulating shutters would further reduce the heat loss but would either have<br />
to be powered or manually put in place each evening. A workable solution is required and<br />
this may require some training on how to operate the new structure. An ‘Operators Manual’<br />
may be called for just like a new car or washing machine to advise on the systems present<br />
in the building and how to get the most out of them for the least inputs.<br />
Lessons can be learnt and inspiration gained from the design of and materials used in<br />
older buildings which have had a successful relationship with their surrounding environment.<br />
There is however no desire for slavish replication of the existing built environment. The<br />
building design dilemmas we face now are distinctly different from previous problems and<br />
the available solutions are much more varied and complex with new technology and ideas<br />
playing major roles.
Landscape<br />
Landscaping can contribute significantly to household efficiency and environmental<br />
sustainability. Energy use can be reduced considerably, water use can be minimised and<br />
the unpleasant effects of climate, such as wind and hot sun, can be controlled. A low<br />
maintenance, self sustaining landscape can be achieved while enhancing the environment.<br />
In the same way that materials are chosen for the house, that is, they have low embodied<br />
energy, are recycled, reused or renewable, have a long life and are low maintenance, they<br />
should be chosen for the garden.<br />
There are a range of energy saving landscape methods. Using paving in the right place<br />
can help heat the house, more effectively dry clothes and extend the growing season for<br />
vegetables and cold sensitive plants. Paving such as masonry, ceramic tiles, bricks, concrete<br />
blocks and pavers, all have the capacity to absorb and store heat. Heat is then radiated<br />
from the paving.The paving does not need to be solid to achieve this effect but may be<br />
broken bits of concrete slab, river stones and such like.<br />
Controlling climate through appropriate landscaping can also be very effective in reducing<br />
energy consumption. Well sited trees and shrubs can provide shade in summer and shelter<br />
from wind where needed. Planting immediately adjacent to the house, particularly on the<br />
south side or in response to prevailing winds, can be an effective form of insulation, reducing<br />
drafts and preventing heat from escaping internally.<br />
Water use can be minimised in several ways. One way is to select plants that are appropriate<br />
to the climate, for example using drought tolerant plants in dry areas. Often plants which<br />
are native to the area will grow the most successfully as they have become well adapted<br />
to the conditions. Another method to conserve water is to plant to give a layered effect,<br />
for example from groundcover to shrubs with trees above. This can help create a more<br />
self sufficient planting system, forming and retaining moisture, reducing the need for<br />
irrigation.<br />
Retain water from your roof or direct water from paved areas for watering the garden.<br />
Water can be stored in tanks or distributed directly into the garden via soakage channels.<br />
Small retention ponds or hollows can be used for the storage of water which will gradually<br />
soak into the ground. These may simply be depressions in the lawn or garden area. Water<br />
used this way will be appreciated by thirsty wildlife too. A further method for saving water<br />
is to mulch around your plants. Mulching helps retain ground moisture as well as discouraging<br />
weed growth. Ideally mulch, most commonly bark chip, should be at least 75mm thick<br />
and may be laid on old newspapers for added effect.
Summer shadows<br />
In areas with high water tables or that are prone to surface flooding, plants can act as pumps<br />
to help dry the ground. The use of permeable paving also assists drainage and helps purify<br />
the water as it soaks through the ground. Some plants also have the capacity to decontaminate<br />
water and soil.<br />
Water tank<br />
for irrigation<br />
Winter light<br />
Storm water<br />
retention pond<br />
The use of harmful chemicals in gardens to eradicate pests can be avoided by selecting<br />
pest resistant plants or by companion planting. Garlic for example has the ability to discourage<br />
pests such as aphids. Some species of geranium deter mosquitoes, making the garden a<br />
more pleasant place to sit in on summer evenings. Another method of warding off pests<br />
is to encourage ecosystems to develop. Again a layered planting approach is beneficial.<br />
Insect predators such as birds, spiders and ladybirds should be nurtured. Leave abundant<br />
leaf litter, which is good not only for the health of the plants but also encourages hedgehogs<br />
to snuffle out snails and slugs. Leaving the leaf litter also encourages worms, which break<br />
down the leaf mass, building up nutrients in the garden. Generally the more that the garden<br />
looks like a wilderness, the healthier it is. A good sign of a healthy garden is an abundance<br />
of birds and insects.<br />
The need for additional nutrients can also be avoided, again by using companion planting,<br />
but in a way that the plant species benefit each other. For example one plant may produce<br />
large quantities of nitrogen while the adjacent plant needs large quantities of nitrogen to<br />
grow well. Again, plants that are native to the area or that thrive in the conditions that prevail<br />
in the garden will help reduce the need for fertiliser. Such conditions will relate to soil type<br />
and soil pH, both of which can be tested. The local garden centre can normally give advice<br />
on this.<br />
The role of landscaping in creating a sustainable environment cannot be under-estimated.<br />
In hillside areas and next to watercourses landscaping can prevent erosion. Tree planting<br />
can reduce air pollution, provide habitat for birds and generally create a more pleasant<br />
environment. <strong>Sustainable</strong> gardening is all about creating functional, pleasing places that<br />
require the minimum of inputs for the maximum gain.<br />
Contacts<br />
This design guide was prepared in 2003 by Brendan Smyth & Josie Schröder in conjunction<br />
with other members of the Urban Design & Heritage Team, <strong>Christchurch</strong> <strong>City</strong> <strong>Council</strong>.<br />
Further advice and other design guides referred to in this document are obtainable by<br />
contacting overleaf.<br />
Text pages printed on recycled paper
Notes:


