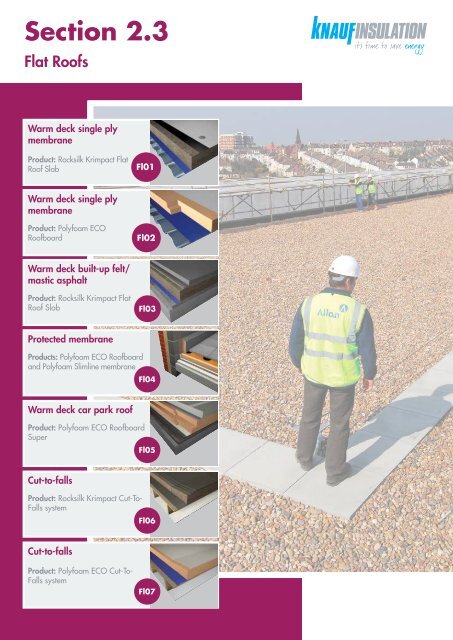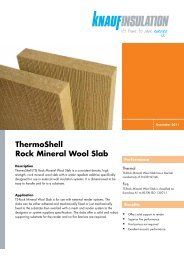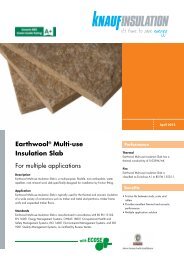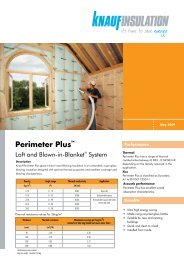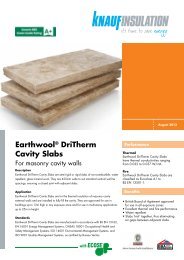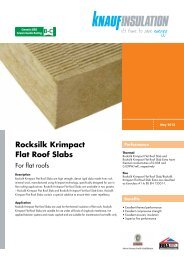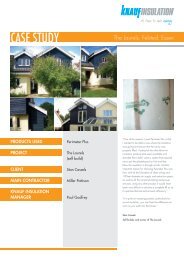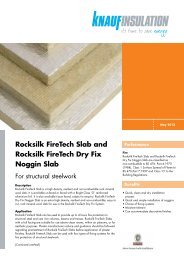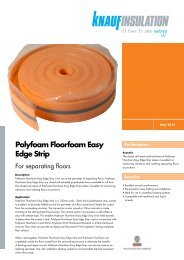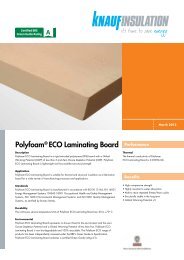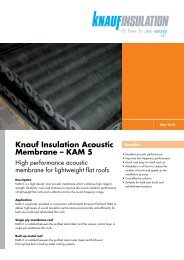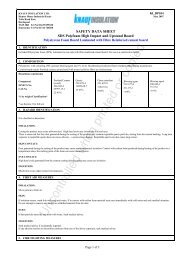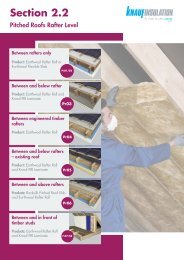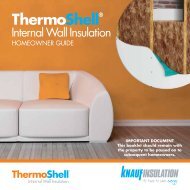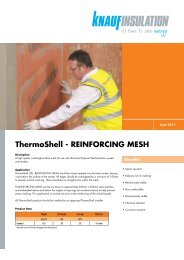Flat Roofs - Knauf Insulation
Flat Roofs - Knauf Insulation
Flat Roofs - Knauf Insulation
Create successful ePaper yourself
Turn your PDF publications into a flip-book with our unique Google optimized e-Paper software.
Section 2.3<br />
<strong>Flat</strong> <strong>Roofs</strong><br />
Warm deck single ply<br />
membrane<br />
Product: Rocksilk Krimpact <strong>Flat</strong><br />
Roof Slab<br />
Fl01<br />
Warm deck single ply<br />
membrane<br />
Product: Polyfoam ECO<br />
Roofboard<br />
Fl02<br />
Warm deck built-up felt/<br />
mastic asphalt<br />
Product: Rocksilk Krimpact <strong>Flat</strong><br />
Roof Slab<br />
Fl03<br />
Protected membrane<br />
Products: Polyfoam ECO Roofboard<br />
and Polyfoam Slimline membrane<br />
Fl04<br />
Warm deck car park roof<br />
Product: Polyfoam ECO Roofboard<br />
Super<br />
Fl05<br />
Cut-to-falls<br />
Product: Rocksilk Krimpact Cut-To-<br />
Falls system<br />
Fl06<br />
Cut-to-falls<br />
Product: Polyfoam ECO Cut-To-<br />
Falls system<br />
Fl07
2.3 <strong>Flat</strong> <strong>Roofs</strong><br />
<strong>Flat</strong> roofs<br />
F lat roof design<br />
Condensation<br />
Thermal insulation and the flow of heat and<br />
water vapour through a construction are<br />
inextricably linked. The position of thermal<br />
insulation, vapour control layer and the need for<br />
ventilation must all be considered together.<br />
The likelihood of condensation occurring will<br />
depend on the position of the insulation in the<br />
roof construction, the U-value of the roof, the<br />
relative humidity and temperature of the internal<br />
environment and whether an effective vapour<br />
control layer has been provided. To prevent<br />
surface condensation, the roof must be kept<br />
above the dew point of the internal air with an<br />
appropriate thickness of insulation, correctly<br />
located. To prevent interstitial condensation,<br />
an effective vapour control layer must be installed<br />
on the warm side of the insulation.<br />
Warm and cold roofs<br />
The position of the thermal insulation in relation<br />
to the structural roof deck has created two basic<br />
categories of roof design:<br />
• Warm roofs<br />
• Cold roofs<br />
A warm roof has the insulation above the<br />
structural deck, which is thus kept warm.<br />
The waterproof layer is above the insulation and<br />
a vapour control layer is placed below the<br />
insulation.<br />
An inverted/protected membrane roof is a form<br />
of warm roof in which the insulation is placed<br />
above the waterproof covering (which also acts<br />
as a vapour control layer).<br />
A cold roof has the insulation placed below the<br />
structural deck, which thus remains cold. This<br />
construction relies on a vapour control layer<br />
working effectively, and in tandem with a<br />
The three types of warm deck considered in this section<br />
continuous ventilated airspace to disperse the<br />
water vapour to atmosphere before it reaches the<br />
cold deck and condenses.<br />
This section only considers warm roofs<br />
as follows:<br />
• Warm roof with built-up felt or mastic<br />
asphalt roof covering<br />
• Warm roof with single ply membrane<br />
• Inverted/protected membrane/green roof<br />
Roof loadings<br />
The roof structure must be capable of supporting<br />
all of the associated loadings. In addition, the<br />
wind pressure acting on the roof should be<br />
assessed in accordance with BS EN 1991-1-<br />
4:2005+A1:2010.<br />
Drainage<br />
Guidance on the number and size of rainwater<br />
outlets can be obtained from BS EN 12056-<br />
Part 3: 2000. The drainage and edge details<br />
should be installed as per the waterproofing<br />
membrane manufacturer’s instructions.<br />
1. Warm deck – built-up roof<br />
Built-up roof<br />
<strong>Insulation</strong><br />
Vapour control layer<br />
Timber deck<br />
2. Warm deck – single ply membrane<br />
Single ply membrane<br />
<strong>Insulation</strong><br />
Vapour control layer<br />
Metal deck<br />
3. Inverted/protected membrane/green roof – mastic asphalt waterproofing<br />
Gravel ballast<br />
Filtration water shedding layer<br />
<strong>Insulation</strong><br />
Non-woven polyester fleece<br />
Mastic asphalt waterproofing<br />
Isolating layer (Type 4a Felt)<br />
Screed to falls<br />
Concrete deck<br />
92 Technical Advice and Support Centre 01744 766666 www.knaufinsulation.co.uk
<strong>Flat</strong> <strong>Roofs</strong><br />
2.3<br />
<strong>Flat</strong> roofs<br />
F lat roof design<br />
2.3<br />
Built-up felt/mastic asphalt<br />
Concrete, timber and metal deck flat roofs can all<br />
be designed as warm roofs with a built-up felt or<br />
mastic asphalt roof covering. Installation of the<br />
roof covering should be in accordance with the<br />
manufacturer’s instructions with due consideration<br />
being taken of fixing methods and wind uplift.<br />
An integral part of a warm deck flat roofing<br />
system is the installation of the vapour control<br />
layer on the warm side of the insulation.<br />
Single ply<br />
Concrete, metal and timber deck flat roofs can all<br />
be designed as flat roofs with a single ply roof<br />
covering. Installation of the roof covering should<br />
be in accordance with the manufacturers<br />
instructions with due consideration being taken of<br />
fixing methods and wind uplift.<br />
An integral part of a warm deck flat roofing<br />
system is the installation of the vapour control<br />
layer on the warm side of the insulation.<br />
When insulation is placed over the deck,<br />
an insulant with a low rate of thermal expansion<br />
should be selected with adequate mechanical<br />
strength to resist the compressive and tensile<br />
loads during installation and in service.<br />
Differential movement can be avoided by laying<br />
a single ply waterproof membrane and<br />
mechanically fixing it through the insulation to the<br />
deck, using an approved fully bonded system or<br />
leaving the membrane loose and covering with<br />
ballast.<br />
Refer to the Single Ply Roofing Association (SPRA)<br />
Design Guide for Single Ply Roofing for advice on<br />
alternative fixing methods.<br />
Fixing of insulation/single<br />
membrane<br />
Where the insulation is mechanically fixed rather<br />
than bonded to the roof deck, the wind uplift<br />
capability of the roof finish depends entirely on<br />
the mechanical fixings.<br />
When mechanically fixed, the roof membrane<br />
may be temporarily lifted by wind suction.<br />
It is advisable with mechanically fixed<br />
membranes to ensure that all insulation slabs or<br />
boards are fixed to the structural deck to avoid<br />
them moving out of position during windy<br />
periods.<br />
When mechanically fixing or fully bonding the<br />
membrane the systems should be designed to<br />
withstand the wind loadings calculated in<br />
accordance with BS EN 1991-1-<br />
4:2005+A1:2010.<br />
Suitable mechanical fixings and adhesives are<br />
readily available for use with all types of deck.<br />
PVC single ply membranes<br />
Where extruded polystyrene insulation boards<br />
are used with a PVC membrane, a separating<br />
layer must be placed between the PVC membrane<br />
and the insulation to prevent plasticiser migrating<br />
out of the membrane. This may take the form of a<br />
glass fibre or polyester fleece with a minimum<br />
density of 100 g/m 2 , or a foil facing to the<br />
insulation board. An alternative is to use a<br />
membrane with an integrally bonded fleece<br />
backing. EPDM and polyolefin membranes do not<br />
require a separating layer.<br />
Vapour control layers<br />
The vapour control layer may take the form of<br />
a bitumen bonded felt, a nailed felt layer or<br />
a reinforced polyethylene sheeting. If in doubt<br />
please contact our Technical Advice and Support<br />
Centre on 01744 766666.<br />
Protection of insulation<br />
during installation<br />
To prevent moisture entrapment on or in the<br />
insulation boards it is essential to protect them<br />
during laying and before the application of the<br />
roof waterproofing, or to lay the roof covering at<br />
the same time as the board.<br />
Standards<br />
BS 6229:2003 is the code of practice for flat<br />
roofs with continuously supported coverings.<br />
It recommends that they are inspected at least<br />
twice a year in spring and autumn as a minimum<br />
and also after events which may have had a<br />
detrimental effect on the roof covering, such as<br />
violent storms. Workmanship on flat roofs is<br />
covered by BS 8000: Part 4: 1989.<br />
Technical Advice and Support Centre 01744 766666 www.knaufinsulation.co.uk<br />
93
2.3 <strong>Flat</strong> <strong>Roofs</strong><br />
<strong>Flat</strong> roofs<br />
F lat roof design<br />
Inverted/protected membrane<br />
roofs<br />
With insulation placed above the waterproof<br />
membrane the latter is protected from extremes of<br />
temperature and thus shielded from excessive<br />
thermal stress, this will normally result in an<br />
extended life. An inverted/protected membrane<br />
roof places additional requirements on the<br />
thermal insulation which needs to have the<br />
following properties:<br />
• Low water absorption in service (including<br />
freeze/thaw cycles)<br />
• High compressive strength to withstand ballast<br />
load and support surface traffic<br />
BS 6229 : 2003 recommends a minimum<br />
finished fall of 1:60 or 1:80 dependent on the<br />
waterproofing covering. In the absence of<br />
detailed analysis a fall equal to twice that of the<br />
minimum finished fall should be assumed for<br />
design purposes.<br />
For roofs with slopes below 1:80 the asphalt<br />
waterproofing must be tanking grade and a<br />
separating membrane placed between the<br />
waterproofing and the insulation.<br />
Where the filter membrane above the insulation<br />
also forms a water resistant layer, as in the<br />
Polyfoam Slimline system, there is an increase<br />
in surface water run-off above the insulation,<br />
ensure that the capacity and location of gulleys<br />
and outlets is sufficient to cope with this. Further<br />
details can be found in BS 12056: Part 3 : 2000.<br />
Roof loadings<br />
Inverted/protected membrane roofs can be<br />
constructed on concrete, timber or metal decks.<br />
The structure must be capable of supporting the<br />
weight of the loading layer to the satisfaction of<br />
the structural engineer.<br />
The loading layer can be provided by washed,<br />
graded and rounded gravel of nominal diameter<br />
20-40mm (free from fines) or by dense concrete<br />
paving slabs or by a green/garden roof system.<br />
A loading layer is necessary to prevent the<br />
insulation boards being lifted by high winds or<br />
floatation as water drains from the roof. It also<br />
protects the insulation from the effects of UV light<br />
and contributes towards the roofs fire rating. For<br />
heavily trafficked areas, concrete paving slabs<br />
should be used to form the loading layer.<br />
Where gravel ballast is used paving slabs are<br />
required at exposed edges (i.e. edges without<br />
upstands or abutments) to negate the risk of wind<br />
uplift or wind scour (as shown in the design<br />
details overleaf).<br />
Ballast depths can vary according to the<br />
insulation used in some systems. Table 14 sets out<br />
typical loadings for roofs insulated with the<br />
Polyfoam Slimline system.<br />
For further details on dead and imposed loads<br />
refer to BS EN 1991-1-3 : 2006. For wind loads<br />
refer to BS EN 1991-1-4:2005+A1: 2010.<br />
Filter layer<br />
A filter layer should be placed between the<br />
insulation and ballast layer to prevent fine grit<br />
being washed down to the waterproof<br />
membrane. The incorporation of the Polyfoam<br />
Slimline membrane layer improves the<br />
performance of the roofing system by restricting<br />
the flow of water below the insulation. This<br />
improves the thermal performance of the roof<br />
and has the added benefit of reducing the<br />
potential for insulation flotation which allows the<br />
thickness of the ballast layer to be reduced, thus<br />
reducing the overall weight of the roof.<br />
Roof maintenance<br />
As with all other types of roof the inverted/<br />
protected membrane roof will benefit from a<br />
regular schedule of inspection and routine<br />
maintenance. Areas of special concern are the<br />
membrane, rainwater outlets, gutters, flashings<br />
and other detail work.<br />
The inspection should also include checks to<br />
ensure that the insulation and its loading layer<br />
are still positioned as installed. Weed growth<br />
should be eradicated with a water based<br />
weed killer.<br />
Table 14 - Weight and thickness of<br />
ballast with Polyfoam Slimline system<br />
Ballast type<br />
Thickness<br />
(mm)<br />
Weight<br />
(kg/m 2 )<br />
Gravel 50 80<br />
Concrete slabs 50 125<br />
Control of condensation in protected membrane roofs<br />
Because the roof structure and membrane are<br />
both kept warm in an inverted/protected<br />
membrane roof, the risk of condensation is<br />
virtually eliminated. Nevertheless, condensation<br />
might occur on the underside of the deck if the<br />
deck is thin and has been cooled by water<br />
run-off during heavy and continuous rain or<br />
melting snow. This condensation will disperse<br />
when the heating system overcomes the<br />
temperature difference.<br />
To help prevent the condensation from occurring<br />
ensure that the deck has a minimum R-value of<br />
0.15 m 2 K/W. If the deck has a high thermal<br />
capacity it will not be rapidly cooled by<br />
rainwater. The proposed design should be<br />
assessed for condensation risk using the<br />
methods and information given in BS 6229:<br />
2003 and BS 5250: 2011.<br />
The Polyfoam Slimline system will shed the rainwater to the<br />
gutters before it can penetrate through the insulation layer to<br />
the waterproofed deck, therefore the condensation risk is<br />
considerably reduced if this system is adopted.<br />
94 Technical Advice and Support Centre 01744 766666 www.knaufinsulation.co.uk
<strong>Flat</strong> <strong>Roofs</strong><br />
2.3<br />
Solution optimiser and pathfinder<br />
Key<br />
Pb01<br />
Thermal insulation achievable by constructions within this document.<br />
Find online. Visit knaufinsulation.co.uk and key in construction code to find the<br />
most up to date information on your chosen solution.<br />
<strong>Knauf</strong> <strong>Insulation</strong> solution<br />
U-values 0.28 0.27 0.26 0.25 0.24 0.23 0.22 0.21 0.20 0.19 0.18 0.17 0.16 0.15 0.14 0.13<br />
Warm deck single ply membrane<br />
Product: Rocksilk Krimpact <strong>Flat</strong> Roof Slab<br />
2.3<br />
See page: 96<br />
Fl01<br />
Warm deck single ply membrane<br />
Product: Polyfoam ECO Roofboard<br />
See page: 98<br />
Fl02<br />
Warm deck built-up felt/mastic asphalt<br />
Product: Rocksilk Krimpact <strong>Flat</strong> Roof Slab<br />
See page: 100<br />
Fl03<br />
Protected membrane<br />
Products: Polyfoam ECO Roofboard and<br />
Polyfoam Slimline membrane<br />
See page: 102<br />
Fl04<br />
Warm deck car park roof<br />
Product: Polyfoam ECO Roofboard Super<br />
See page: 104<br />
Fl05<br />
Cut-to-falls<br />
Product: Rocksilk Krimpact Cut-To-Falls<br />
system<br />
See page: 106<br />
Fl06<br />
Cut-to-falls<br />
Product: Polyfoam ECO Cut-To-Falls system<br />
See page: 108<br />
Fl07<br />
Technical Advice and Support Centre 01744 766666 www.knaufinsulation.co.uk<br />
95
2.3 <strong>Flat</strong> <strong>Roofs</strong><br />
<strong>Flat</strong> roofs<br />
Warm deck single ply membrane<br />
Rocksilk Krimpact <strong>Flat</strong> Roof Slab<br />
Rocksilk Krimpact <strong>Flat</strong> Roof Slab<br />
• Significantly improves acoustic<br />
performance and reduces the<br />
drumming effect of rainwater<br />
on lightweight roofs<br />
Fl01<br />
NEW BUILD<br />
REFURB<br />
• Compatible with a wide range of<br />
single ply membranes - no<br />
requirement for separating layer<br />
Rocksilk Krimpact <strong>Flat</strong> Roof Slab<br />
• Non-combustible with a Euroclass<br />
A1 reaction to fire rating<br />
• BBA certified<br />
• Zero Ozone Depletion Potential (ODP)<br />
• Zero Global Warming Potential (GWP)<br />
Single ply<br />
waterproofing system<br />
mechanically fixed to<br />
the deck<br />
Rocksilk Krimpact <strong>Flat</strong><br />
Roof Slab mechanically<br />
fixed to metal deck<br />
Vapour control layer<br />
Structural deck<br />
Products<br />
Rocksilk Krimpact <strong>Flat</strong> Roof Slab is a high<br />
strength, consistent density, rigid, rock mineral<br />
wool slab manufactured using Krimpact<br />
technology and specifically designed for use in<br />
flat roofing.<br />
Rocksilk Krimpact <strong>Flat</strong> Roof Slab has sufficient<br />
compressive strength to be used on warm-deck<br />
flat roofs with limited access with concrete,<br />
timber or metal decks and subject to light<br />
maintenance traffic. If there is a likelihood of<br />
more severe traffic occurring, then additional<br />
precautions should be considered.<br />
Typical construction<br />
Rocksilk Krimpact <strong>Flat</strong> Roof Slab is suitable for<br />
use on all types of roof deck. The slabs are laid<br />
over a vapour control membrane and<br />
mechanically fixed to the deck. The insulation is<br />
overlaid with a single ply membrane which is<br />
mechanically fixed.<br />
Rocksilk Krimpact <strong>Flat</strong> Roof Slab is compatible<br />
with most PVC, EPDM and other types of<br />
mechanically fixed single ply waterproofing<br />
membrane systems. The advice of the single ply<br />
membrane manufacturer should be sought to<br />
confirm compatibility with specific membranes.<br />
Installation<br />
The vapour control layer should be laid over<br />
the structural deck and all joints lapped and<br />
sealed. Rocksilk Krimpact <strong>Flat</strong> Roof Slab is<br />
then laid in a staggered pattern from one<br />
corner of the roof. The orientation of the slabs<br />
is unimportant provided the constraints on<br />
spanning metal profiled decks are followed.<br />
The slabs and membrane should be<br />
mechanically fixed to the deck using specialist<br />
fixings such as those available from Ejot*.<br />
Typically two fixings equally spaced along<br />
the length and in the centre of each slab are<br />
required to secure the system in place.<br />
*For information on EJOT fixings, contact 01977 687040<br />
Performance<br />
Standards<br />
Rocksilk Krimpact <strong>Flat</strong> Roof Slab has been<br />
tested to the UEAtc Technical Guidelines MOAT<br />
No 50: 1992, Thermal insulation systems<br />
intended for supporting waterproofing<br />
membranes on flat and sloping roofs. It is<br />
classified B for mechanical performance – roof<br />
only accessible for purpose of maintenance and<br />
may be used without any restrictions.<br />
Compressive resistance<br />
Rocksilk Krimpact <strong>Flat</strong> Roof Slab has a<br />
compressive strength of 60 kPa.<br />
Thermal performance<br />
The thermal conductivity of Rocksilk Krimpact<br />
<strong>Flat</strong> Roof Slab is 0.038 W/mK.<br />
Fire performance<br />
Rocksilk Krimpact <strong>Flat</strong> Roof Slab is classified as<br />
A1 to BS EN 13501-1, the best fire performing<br />
insulation. Rocksilk Krimpact <strong>Flat</strong> Roof Slab has<br />
a melting point of over 1000°C. In the event of<br />
fire it will emit negligible quantities of smoke<br />
and fumes. The heat emission from the product<br />
is insignificant.<br />
96 Technical Advice and Support Centre 01744 766666 www.knaufinsulation.co.uk
<strong>Flat</strong> <strong>Roofs</strong><br />
2.3<br />
Typical section<br />
Single ply waterproofing system<br />
mechanically fixed to the deck<br />
Rocksilk Krimpact <strong>Flat</strong> Roof Slab<br />
mechanically fixed to metal deck<br />
Typical specification<br />
The vapour control layer and Rocksilk<br />
Krimpact <strong>Flat</strong> Roof Slab, thickness ......mm to<br />
be mechanically fixed to the roof deck.<br />
The single ply membrane should be applied<br />
over the insulation in accordance with the<br />
appropriate manufacturer’s recommended<br />
specification.<br />
2.3<br />
Alternatively, consult the National<br />
Building Specifications, Standard<br />
version clause/clauses…<br />
J42/425……………<br />
<strong>Knauf</strong> <strong>Insulation</strong> specification clauses can be<br />
downloaded from knaufinsulation.co.uk/nbs<br />
Vapour control layer<br />
Structural deck<br />
Table 15 - Typical U-values of warm deck single ply membrane roofs<br />
Product Thickness U-values (W/m 2 K)<br />
Rocksilk Krimpact<br />
<strong>Flat</strong> Roof Slab<br />
(mm)<br />
245<br />
(145+100)<br />
230<br />
(130+100)<br />
215<br />
(165+50)<br />
150mm concrete<br />
40mm screed<br />
13mm plaster<br />
Profiled<br />
metal<br />
deck<br />
19mm chipboard<br />
timber joists<br />
12.5mm plasterboard<br />
0.15 0.15 0.14<br />
0.15 0.16 0.15<br />
0.16 0.17 0.16<br />
200 (2x100) 0.17 0.19 0.17<br />
180<br />
(100+80)<br />
0.19 0.21 0.19<br />
<strong>Flat</strong> roofs<br />
The profiles of metal deck roofs need to provide<br />
sufficient support for the insulation. The greater<br />
the thickness of insulation, the greater the span<br />
it can accommodate on profiled metal decks.<br />
Where the butt joint of Krimpact <strong>Flat</strong> Roof Slabs<br />
occurs along the top of the profiles then the<br />
maximum allowable span is (a), as shown in the<br />
table. Where the butt joint occurs over the<br />
troughs of the profiles then the maximum<br />
allowable span is (b), as shown in the table.<br />
Note: Polyfoam ECO Roofboard will perform at least as<br />
well as Rocksilk Krimpact <strong>Flat</strong> Roof Slab.<br />
CERTIFICATE CS/1001-2<br />
U Value Competency Scheme<br />
165 0.21 0.22 0.20<br />
150 0.22 0.24 0.22<br />
140 0.24 0.26 0.24<br />
130 0.25 0.28 0.25<br />
Note: For project specific calculations contact our Technical Advice and Support Centre on 01744 766666.<br />
Table 16 - Maximum allowable span<br />
<strong>Insulation</strong> Max span Max span<br />
thickness (mm) a (mm) b (mm)<br />
50 170 120<br />
60 180 140<br />
70 200 160<br />
75 210 170<br />
80 220 180<br />
160 220 200<br />
<strong>Insulation</strong> slabs butt along tops of profiles<br />
<strong>Insulation</strong> slabs butt over troughs<br />
Technical Advice and Support Centre 01744 766666 www.knaufinsulation.co.uk<br />
97
2.3 <strong>Flat</strong> <strong>Roofs</strong><br />
<strong>Flat</strong> roofs<br />
Warm deck single ply membrane<br />
Polyfoam ECO Roofboard Extra<br />
Polyfoam ECO Roofboard<br />
• Light, strong, moisture resistant<br />
with a high compressive strength<br />
Fl02<br />
NEW BUILD<br />
REFURB<br />
• Compressive strength allows light<br />
roof traffic and offers future use<br />
potential<br />
• Rebated edges provide support<br />
across spans in profiled roof decks<br />
Polyfoam ECO Roofboard Extra<br />
• BBA certified<br />
• Zero Ozone Depletion Potential (ODP)<br />
• Global Warming Potential (GWP)
<strong>Flat</strong> <strong>Roofs</strong><br />
2.3<br />
Polyfoam ECO Roofboard Extra below a<br />
mechanically fixed single ply membrane<br />
Single ply membrane<br />
Typical specification<br />
The vapour control layer and Polyfoam ECO<br />
Roofboard Extra, ......mm thick, to be<br />
mechanically fixed*/adhered* to the roof<br />
deck.<br />
The single ply membrane should be installed<br />
over the insulation in accordance with the<br />
appropriate manufacturer’s recommended<br />
specification.<br />
2.3<br />
Alternatively, consult the National<br />
Building Specifications, Standard<br />
version clause/clauses…<br />
J42/415……………<br />
<strong>Knauf</strong> <strong>Insulation</strong> specification clauses can be<br />
downloaded from knaufinsulation.co.uk/nbs<br />
Vapour control layer<br />
Structural deck<br />
Polyfoam ECO Roofboard<br />
Extra mechanically fixed<br />
to metal deck<br />
Table 17 - Typical U-values of warm deck single ply membrane roofs<br />
Product Thickness U-values (W/m 2 K)<br />
Performance<br />
Thermal performance<br />
Polyfoam ECO Roofboard Extra, has a thermal<br />
conductivity of 0.033 W/mK.<br />
Compression resistance<br />
Polyfoam ECO Roofboard Extra is highly<br />
resistant to compression and withstands both<br />
occasional and long term static loads. Load<br />
bearing construction elements should be<br />
designed to adequately support the<br />
combination of impossed and deadloads with<br />
creating excessive deflection.<br />
Moisture resistance<br />
Polyfoam ECO Roofboard Extra is highly<br />
resistant to moisture and can be laid in standing<br />
water or up against wet concrete with negligible<br />
impact on the performance of the product.<br />
Fire performance<br />
When Polyfoam ECO Roofboard Extra is<br />
installed in a roof construction it will not<br />
contribute to the development stages of a fire.<br />
(mm)<br />
Polyfoam ECO Roofboard Extra<br />
CERTIFICATE CS/1001-2<br />
U Value Competency Scheme<br />
200<br />
(2x100)<br />
190<br />
(100+90)<br />
180<br />
(100+80)<br />
170<br />
(100+70)<br />
150mm concrete<br />
40mm screed<br />
13mm plaster<br />
Profiled<br />
metal<br />
deck<br />
19mm chipboard<br />
timber joists 12.5mm<br />
plasterboard<br />
0.16 0.16 0.15<br />
0.17 0.17 0.16<br />
0.18 0.18 0.17<br />
0.19 0.19 0.18<br />
160 0.21 0.21 0.20<br />
150<br />
(80+70)<br />
0.22 0.23 0.21<br />
140 0.23 0.24 0.22<br />
130<br />
(70+60)<br />
0.25 0.26 0.24<br />
Note: For project specific calculations contact our Technical Advice and Support Centre on 01744 766666.<br />
Technical Advice and Support Centre 01744 766666 www.knaufinsulation.co.uk<br />
99
2.3 <strong>Flat</strong> <strong>Roofs</strong><br />
<strong>Flat</strong> roofs<br />
Warm deck built-up felt/mastic asphalt<br />
Rocksilk Krimpact <strong>Flat</strong> Roof Slab<br />
Rocksilk Krimpact <strong>Flat</strong> Roof Slab<br />
• <strong>Insulation</strong> slabs knit together at<br />
joints, reducing the potential for<br />
cold spots and loss of thermal<br />
performance<br />
Fl03<br />
NEW BUILD<br />
REFURB<br />
• Quick to install and dimensionally<br />
stable<br />
• Compatible with a wide range of<br />
weatherproofing systems<br />
Rocksilk Krimpact <strong>Flat</strong> Roof Slab<br />
• Non-combustible with a Euroclass A1<br />
reaction to fire rating<br />
• BBA certified<br />
• Zero Ozone Depletion Potential (ODP)<br />
• Zero Global Warming Potential (GWP)<br />
Mastic asphalt<br />
waterproofing<br />
Isolating felt<br />
12mm bitumen impregnated fibreboard<br />
Rocksilk Krimpact <strong>Flat</strong> Roof Slab<br />
bonded to vapour control layer<br />
Vapour control layer<br />
Sand cement screed laid to falls<br />
Concrete roof deck<br />
Products<br />
Rocksilk Krimpact <strong>Flat</strong> Roof Slab is a high<br />
strength, consistent density, rigid, rock mineral<br />
wool slab manufactured using Krimpact<br />
Technology and specifically designed for use in<br />
flat roofing.<br />
Rocksilk Krimpact <strong>Flat</strong> Roof Slab has sufficient<br />
compressive strength to be used on warm-deck<br />
flat roofs with limited access with concrete,<br />
timber or metal decks and subject to light<br />
maintenance traffic. If there is a likelihood of<br />
more severe traffic occurring, then additional<br />
precautions should be considered.<br />
Typical construction<br />
Rocksilk Krimpact <strong>Flat</strong> Roof Slab is suitable for<br />
use on all types of roof deck. The insulation<br />
slabs are laid staggered bond, butt jointed and<br />
bonded to the deck. The insulation is overlaid<br />
with a waterproof membrane consisting of<br />
either a fully bonded built-up bitumen roofing<br />
system, or mastic asphalt. When used with<br />
mastic asphalt, the insulation is overlaid with<br />
12mm bitumen impregnated fibreboard and an<br />
isolating felt.<br />
Installation<br />
The vapour control layer and Rocksilk Krimpact<br />
<strong>Flat</strong> Roof Slab are both fully bonded in hot<br />
bitumen and then waterproofed.<br />
Built-up felt membranes<br />
High performance bitumen membrane systems<br />
are fully bonded in hot bitumen to the Rocksilk<br />
Krimpact <strong>Flat</strong> Roof Slab using traditional roll<br />
and pour methods. Rocksilk Krimpact <strong>Flat</strong> Roof<br />
Slab is not suitable for the direct application of<br />
torch-on roofing felts.<br />
Mastic asphalt surface<br />
Rocksilk Krimpact <strong>Flat</strong> Roof Slab provides a<br />
stable base for mastic asphalt. The slabs should<br />
be overlaid with a 12mm layer of bitumen<br />
impregnated fibreboard. A bitumen felt (low<br />
grade is satisfactory) should be loose laid<br />
without bonding onto the fibreboard prior to the<br />
application of the mastic asphalt.<br />
Performance<br />
Standards<br />
Rocksilk Krimpact <strong>Flat</strong> Roof Slab has been<br />
tested to the UEAtc Technical Guidelines MOAT<br />
No 50: 1992, Thermal insulation systems<br />
intended for supporting waterproofing<br />
membranes on flat and sloping roofs. It is<br />
classified B for mechanical performance – roof<br />
only accessible for purpose of maintenance and<br />
may be used without any restrictions.<br />
Thermal performance<br />
The thermal conductivity of Rocksilk Krimpact<br />
<strong>Flat</strong> Roof Slab is 0.038 W/mK.<br />
Compressive resistance<br />
Rocksilk Krimpact <strong>Flat</strong> Roof Slab has a<br />
compressive strength of 60 kPa.<br />
Fire performance<br />
Rocksilk Krimpact <strong>Flat</strong> Roof Slab is classified as<br />
Euroclass A1 to BS EN 13501-1. Rocksilk<br />
products have a melting point of over 1000°C.<br />
In the event of fire they will emit negligible<br />
quantities of smoke and fumes. The heat<br />
emission from the products is insignificant.<br />
100 Technical Advice and Support Centre 01744 766666 www.knaufinsulation.co.uk
<strong>Flat</strong> <strong>Roofs</strong><br />
2.3<br />
Typical parapet<br />
Typical specification<br />
The vapour control layer and Rocksilk<br />
Krimpact <strong>Flat</strong> Roof Slab,......mm thick to be<br />
fully bonded, with hot bitumen.<br />
2.3<br />
Cavity tray<br />
Flashing<br />
Polyfoam ECO Upstand Board<br />
separated from mastic asphalt<br />
by polyester fleece<br />
Mastic asphalt waterproofing<br />
Isolating felt<br />
12mm bitumen<br />
impregnated<br />
fibreboard<br />
The waterproof membrane should be applied<br />
in accordance with the appropriate<br />
manufacturer’s recommended specification.<br />
Alternatively, consult the National<br />
Building Specifications, Standard<br />
version clause/clauses…<br />
J42/425……………<br />
<strong>Knauf</strong> <strong>Insulation</strong> specification clauses can be<br />
downloaded from knaufinsulation.co.uk/nbs<br />
Rocksilk Krimpact <strong>Flat</strong><br />
Roof Slab bonded to<br />
vapour control layer<br />
Vapour control<br />
layer<br />
Sand cement screed<br />
laid to falls<br />
Table 18 - Typical U-values of flat roofs insulated with Rocksilk Krimpact<br />
<strong>Flat</strong> Roof Slab<br />
Thickness U-values (W/m 2 K)<br />
(mm)<br />
150mm<br />
concrete 40mm<br />
screed 13mm<br />
plaster<br />
Profiled<br />
metal<br />
deck<br />
19mm chipboard<br />
timber joists<br />
12.5mm<br />
plasterboard<br />
245 (145+100) 0.15 0.15 0.14<br />
230 (130+100) 0.15 0.16 0.15<br />
215 (165+50) 0.16 0.17 0.16<br />
200 (2x100) 0.17 0.19 0.17<br />
180 (100+80) 0.19 0.21 0.19<br />
165 0.21 0.22 0.20<br />
150 0.22 0.24 0.22<br />
140 0.24 0.26 0.24<br />
130 0.25 0.28 0.25<br />
CERTIFICATE CS/1001-2<br />
U Value Competency Scheme<br />
Note: For project specific calculations contact our Technical Advice and Support Centre<br />
on 01744 766666.<br />
Technical Advice and Support Centre 01744 766666 www.knaufinsulation.co.uk<br />
101
2.3 <strong>Flat</strong> <strong>Roofs</strong><br />
<strong>Flat</strong> roofs<br />
Protected membrane<br />
Polyfoam ECO Roofboard Extra<br />
Polyfoam Slimline System<br />
• High compressive strength of<br />
Polyfoam ECO Roofboard Extra<br />
supports loading of paving slab<br />
supports<br />
Fl04<br />
Flashing<br />
NEW BUILD<br />
REFURB<br />
• Polyfoam Slimline system enables a<br />
thinner layer of insulation to achieve<br />
the specified U-value<br />
• Protected membrane flat roofs using<br />
the Polyfoam Slimline system are<br />
lighter as less ballast is required<br />
Polyfoam ECO Roofboard Extra<br />
• BBA certified<br />
• Zero Ozone Depletion Potential (ODP)<br />
• Global Warming Potential (GWP)
<strong>Flat</strong> <strong>Roofs</strong><br />
2.3<br />
Typical detail with concrete paving ballast<br />
Polyfoam ECO Upstand Board<br />
Polyfoam Slimline membrane<br />
Spacer supports<br />
Typical specification<br />
The whole of the roof area, lined with a<br />
waterproof membrane to be insulated with<br />
Polyfoam ECO Roofboard Extra ......mm<br />
thick. The insulation to be overlaid with<br />
Polyfoam Slimline membrane and covered<br />
with gravel ballast.*/minimum 50mm thick<br />
paving slabs on spacers*.<br />
(*Delete as required.)<br />
2.3<br />
Concrete paving slabs<br />
Polyfoam ECO Roofboard Extra<br />
on separating fleece/isolating<br />
layer<br />
Screed laid to falls<br />
Concrete roof deck<br />
The gravel to be washed, rounded and<br />
graded, free from sand and grit with a<br />
nominal diameter of 20 to 40mm and a<br />
minimum of 50mm deep.<br />
Alternatively, consult the National<br />
Building Specifications, Standard<br />
version clause/clauses…<br />
J42/415……………<br />
<strong>Knauf</strong> <strong>Insulation</strong> specification clauses can be<br />
downloaded from knaufinsulation.co.uk/nbs<br />
Mastic asphalt waterproof membrane on isolating layer<br />
flashing.<br />
Performance<br />
Compression resistance<br />
Polyfoam ECO Roofboard Extra is highly<br />
resistant to compression and withstands both<br />
occasional and long term static loads. Load<br />
bearing construction elements should be<br />
designed to adequately support the<br />
combination of imposed and dead loads<br />
without creating excessive deflection.<br />
The facing of Polyfoam ECO Upstand Board is<br />
highly resistant to impact damage and provides<br />
a robust finish.<br />
Moisture resistance<br />
Polyfoam ECO Roofboard Extra is highly<br />
resistant to moisture and can be laid in standing<br />
water or up against wet concrete with<br />
negligible impact on the performance of the<br />
product.<br />
The facing of Polyfoam ECO Upstand Board is<br />
moisture resistant.<br />
Thermal performance<br />
Polyfoam ECO Roofboard Extra has a thermal<br />
conductivity of 0.033 W/mK.<br />
The extruded polystyrene content of Polyfoam<br />
ECO Upstand Board has a thermal conductivity<br />
of 0.033 W/mK.<br />
Fire performance<br />
When Polyfoam ECO Roofboard Extra is<br />
installed in a roof construction it will not<br />
6mm weather resistant board which offers<br />
excellent fire performance as a facing material.<br />
The facing board is classified as Class 1 Surface<br />
Spread of Flame to BS 476: Part 7: 1987.<br />
contribute to the development stages of a fire.<br />
Polyfoam ECO Upstand Board is faced with a<br />
Table 19 - Typical U-values of protected membrane roofs using Polyfoam Slimline System<br />
Product Thickness U-values (W/m 2 K)<br />
(mm)<br />
150mm concrete<br />
40mm screed<br />
13mm plaster<br />
Polyfoam ECO Roofboard Extra 240 (140 +100) 0.14<br />
220 (120+100) 0.15<br />
200 (2 x100) 0.16<br />
180 (100+80) 0.18<br />
170 (100 +70) 0.19<br />
160 0.21<br />
150 (80+70) 0.22<br />
140 0.24<br />
130 (70+60) 0.26<br />
Note: For project specific calculations contact our Technical Advice and Support Centre on 01744 766666.<br />
CERTIFICATE CS/1001-2<br />
U Value Competency Scheme<br />
Technical Advice and Support Centre 01744 766666 www.knaufinsulation.co.uk<br />
103
2.3 <strong>Flat</strong> <strong>Roofs</strong><br />
<strong>Flat</strong> roofs<br />
Warm deck car park roof<br />
Polyfoam ECO Roofboard Super<br />
Polyfoam ECO Roofboard<br />
• Lightweight, very strong, and<br />
moisture resistant<br />
Fl05<br />
NEW BUILD<br />
REFURB<br />
• High level of compressive strength<br />
to support the loads associated<br />
with a car park roof<br />
• Protects waterproofing membrane<br />
during concrete casting, increasing<br />
its in service life<br />
Polyfoam ECO Roofboard Super<br />
• BBA certified<br />
• Zero Ozone Depletion Potential (ODP)<br />
• Global Warming Potential (GWP)
<strong>Flat</strong> <strong>Roofs</strong><br />
2.3<br />
Typical section<br />
Waterproofing layer<br />
Non woven polyester fleece between<br />
insulation and waterproofing layer (if<br />
required)<br />
Typical specification<br />
The whole roof area to be covered with a<br />
waterproofing layer and insulated with<br />
Polyfoam ECO Roofboard Super ....mm thick.<br />
The insulation to be covered with a .....mm<br />
2.3<br />
reinforced concrete slab. Finish slab as<br />
Reinforced cast concrete slab<br />
required for car park deck.<br />
Alternatively, consult the National<br />
Building Specifications, Standard<br />
version clause/clauses…<br />
J42/415……………<br />
Polyfoam ECO Roofboard Super<br />
<strong>Knauf</strong> <strong>Insulation</strong> specification clauses can be<br />
downloaded from knaufinsulation.co.uk/nbs<br />
Concrete roof deck<br />
Table 20 - Typical U-values of car park roofs<br />
Product Thickness U-values (W/m 2 K)<br />
(mm)<br />
150mm concrete<br />
40mm screed<br />
13mm plaster<br />
Polyfoam ECO Roofboard Super<br />
240 (3x80) 0.14<br />
220<br />
(100+2x60)<br />
0.15<br />
200 (2x100) 0.17<br />
180<br />
(100+80)<br />
0.19<br />
160 (2x80) 0.21<br />
140 (80+60) 0.23<br />
120 (2x60) 0.26<br />
CERTIFICATE CS/1001-2<br />
U Value Competency Scheme<br />
Note: Assumed finish of 100mm cast concrete slab.<br />
For project specific calculations contact our Technical Advice and Support Centre on 01744 766666<br />
Technical Advice and Support Centre 01744 766666 www.knaufinsulation.co.uk<br />
105
2.3 <strong>Flat</strong> <strong>Roofs</strong><br />
<strong>Flat</strong> roofs<br />
Cut-To-falls<br />
Rocksilk Krimpact <strong>Flat</strong> Roof Slab<br />
• <strong>Insulation</strong> slabs knit together at<br />
joints, reducing the potential for<br />
cold spots and loss of thermal<br />
performance<br />
Fl06<br />
NEW BUILD<br />
REFURB<br />
• Bespoke system supported by<br />
specialist design service to meet the<br />
needs of each individual project<br />
•<br />
Compatible with a wide range of<br />
single ply membranes - no<br />
requirement for separating layer<br />
Rocksilk Krimpact Cut-To-Falls<br />
• Non-combustible with a Euroclass<br />
A1 reaction to fire rating<br />
• Zero Ozone Depletion Potential (ODP)<br />
• Zero Global Warming Potential (GWP)<br />
Built-up bitumen roofing<br />
system bonded in hot bitumen<br />
Rocksilk Krimpact Cut-To-Falls<br />
bonded to vapour control layer<br />
Vapour control layer<br />
Plywood, chipboard or OSB deck<br />
Timber roof construction<br />
Products<br />
Rocksilk Krimpact Cut-To-Falls is a system of<br />
tapered, pre-cut, compression resistant<br />
insulation slabs made from rock mineral wool.<br />
The slabs are supplied pre-cut to the required<br />
falls, normally 1:60 or 1:40 (BS 6229 requires<br />
a minimum fall of 1:80 to be achieved on<br />
built-up roofs) so normal practice is to design at<br />
a greater fall to allow for deflection of the deck<br />
or other site problems.<br />
Typical construction<br />
Rocksilk Krimpact Cut-To-Falls is suitable for<br />
use on all types of roof deck. The insulation<br />
slabs are laid over and fully bonded to a<br />
vapour control layer which is bonded to the<br />
roof deck. The insulation is overlaid with a<br />
waterproof membrane consisting of either<br />
a fully bonded built-up bitumen roofing system,<br />
a single ply membrane or mastic asphalt.<br />
When used with mastic asphalt, the insulation<br />
is overlaid with 12mm bitumen impregnated<br />
fibreboard and an isolating felt.<br />
Installation<br />
Rocksilk Krimpact Cut-To-Falls slabs are<br />
numbered and supplied with a laying scheme<br />
for the individual roof in accordance with<br />
drawings supplied by the client. Rocksilk<br />
Krimpact Cut-To-Falls is not just a product but a<br />
comprehensive service from design to delivery.<br />
Timber decks<br />
The vapour barrier can be either nailed to the<br />
timber deck as defined in BS 8217: 2005, or<br />
bitumen bonded using traditional techniques.<br />
Built-up felt membranes<br />
High performance bitumen membrane systems<br />
are fully bonded in hot bitumen to the Rocksilk<br />
Cut-To-Falls slabs using traditional roll and pour<br />
methods.<br />
Mastic asphalt surface<br />
Rocksilk Cut-To-Falls slabs provide a stable base<br />
for mastic asphalt. The slabs should be overlaid<br />
with a 12mm layer of bitumen impregnated<br />
fibreboard. A bitumen felt (low grade is<br />
satisfactory) should be loose laid without<br />
bonding onto the fibreboard prior to the<br />
application of the mastic asphalt.<br />
Single ply membranes<br />
These should be fixed in accordance with the<br />
manufacturer’s recommendations.<br />
106 Technical Advice and Support Centre 01744 766666 www.knaufinsulation.co.uk<br />
Typical example of cut-to-falls plan and<br />
roof drainage outlets<br />
Performance<br />
Standards<br />
Rocksilk Krimpact Cut-To-Falls has been tested to<br />
the UEAtc Technical Guidelines MOAT No 50:<br />
1992, Thermal insulation systems intended for<br />
supporting waterproofing membranes on flat<br />
and sloping roofs. It is classified B for<br />
mechanical performance – roof only accessible<br />
for purpose of maintenance and may be used<br />
without any restrictions.<br />
Compressive resistance<br />
Rocksilk Krimpact Cut-To-Falls has a compressive<br />
strength of 60 kPa.<br />
Thermal performance<br />
The thermal conductivity of Rocksilk Krimpact<br />
Cut-To-Falls is 0.038 W/mK.
<strong>Flat</strong> <strong>Roofs</strong><br />
2.3<br />
Typical verge detail<br />
Built-up bitumen roofing system<br />
bonded in hot bitumen<br />
Rocksilk Krimpact Cut-To-Falls<br />
bonded to vapour control layer<br />
Typical specification<br />
The vapour control layer and Rocksilk<br />
Krimpact Cut-To-Falls ......mm thick to be fully<br />
bonded with hot bitumen. Rocksilk Krimpact<br />
2.3<br />
Cut-To-Falls should be laid in accordance with<br />
<strong>Insulation</strong><br />
extends to<br />
edge of roof<br />
the laying scheme supplied. The waterproof<br />
membrane should be applied in accordance<br />
with the appropriate manufacturer’s<br />
recommended specification.<br />
Vapour control layer<br />
Alternatively, consult the National<br />
Building Specifications, Standard<br />
version clause/clauses…<br />
J41/425……………<br />
<strong>Knauf</strong> <strong>Insulation</strong> specification clauses can be<br />
downloaded from knaufinsulation.co.uk/nbs<br />
Void fully filled with insulation<br />
to provide continuity between<br />
wall and roof insulation<br />
Ceiling fixed first and sealed<br />
against wall to minimise air leakage<br />
Table 21 - Typical U-values of cut to falls flat roofs<br />
Table 26 shows the U-values achieved for<br />
typical constructions insulated with various<br />
thicknesses of Rocksilk Cut-To-Falls slabs.<br />
Because the thickness of insulation varies across<br />
the entire roof in cut to falls schemes, the<br />
U-value varies across the whole roof, being best<br />
and worse where the greatest and least<br />
thickness of insulation occurs, respectively.<br />
Every scheme is different and the average<br />
U-value for the entire roof can only be<br />
calculated when the scheme of falls has been<br />
designed. The cut to falls scheme designer will<br />
then set the minimum thickness so that the<br />
average U-value for the entire roof meets the<br />
design or Building Regulations requirements.<br />
This table is a useful reference to determine<br />
what the highest possible minimum thickness of<br />
insulation would be to achieve a specific<br />
U-value, in reality it will be less. The thermal<br />
performance of a cut-to-falls roof is based on<br />
the overall U-value of the roof system, which is<br />
a function of the individual tapers and the<br />
respective areas as detailed in BS 6946:2007.<br />
Product Thickness U-values (W/m 2 K)<br />
(mm)<br />
Rocksilk Krimpact Cut-To-Falls<br />
CERTIFICATE CS/1001-2<br />
U Value Competency Scheme<br />
150mm concrete<br />
40mm screed<br />
13mm plaster<br />
Profiled<br />
metal<br />
deck<br />
19mm chipboard<br />
timber joists<br />
12.5mm plasterboard<br />
245 0.15 0.15 0.14<br />
230 0.16 0.16 0.15<br />
215 0.17 0.17 0.16<br />
205 0.17 0.18 0.17<br />
190 0.19 0.19 0.18<br />
180 0.20 0.21 0.19<br />
170 0.21 0.22 0.20<br />
160 0.22 0.23 0.21<br />
150 0.23 0.24 0.22<br />
145 0.24 0.25 0.23<br />
Note: U-value calculations based on the installation of a single ply membrane and are calculated for the specific indicated thickness of Rocksilk<br />
Krimpact Cut-to-Falls Slab.<br />
Fire performance<br />
Rocksilk Cut-To-Falls is classified as Euroclass<br />
A1 to BS EN 13501-1, this is the highest fire<br />
rating possible for an insulation product<br />
to achieve. Rocksilk products have a melting<br />
point of over 1000°C. In the event of fire they<br />
will emit negligible quantities of smoke and<br />
fumes. The heat emission from the products is<br />
insignificant.<br />
For general technical enquiries on cut to falls<br />
roofing, contact the <strong>Knauf</strong> <strong>Insulation</strong> Technical<br />
Advice and Support Centre on 01744 766666.<br />
For a quotation on a specific project please<br />
contact <strong>Knauf</strong> <strong>Insulation</strong> Sales on 0844 800<br />
0135.<br />
Technical Advice and Support Centre 01744 766666 www.knaufinsulation.co.uk<br />
107
2.3 <strong>Flat</strong> <strong>Roofs</strong><br />
<strong>Flat</strong> roofs<br />
Cut-To-falls<br />
Polyfoam ECO Cut-to-Falls<br />
• Lightweight, strong, and moisture<br />
resistant<br />
Fl07<br />
NEW BUILD<br />
REFURB<br />
• Bespoke system supported by<br />
specialist design service to meet the<br />
needs of each individual project<br />
• High compressive strength allows<br />
roof traffic and offers future use<br />
potential<br />
Polyfoam ECO Cut-to-Falls<br />
• Zero Ozone Depletion Potential (ODP)<br />
• Global Warming Potential (GWP)
<strong>Flat</strong> <strong>Roofs</strong><br />
2.3<br />
Typical abutment detail with concrete deck<br />
Typical specification<br />
The vapour control layer and Polyfoam ECO<br />
Cut-To-Falls to be mechanically fixed*/<br />
adhered* to the roof deck.<br />
(*delete as required)<br />
2.3<br />
300mm min<br />
Vapour control layer to bond with weatherproof membrane<br />
<strong>Insulation</strong> upstand to extend thermal<br />
bridge to minimum of 300mm high<br />
Polyfoam ECO Cut-To-Falls<br />
Polyfoam ECO Cut-To-Falls should be laid in<br />
accordance with the laying scheme supplied.<br />
The waterproof membrane should be applied<br />
in accordance with the appropriate<br />
manufacturer’s recommended specification.<br />
Alternatively, consult the National<br />
Building Specifications, Standard<br />
version clause/clauses…<br />
J42/415……………<br />
<strong>Knauf</strong> <strong>Insulation</strong> specification clauses can be<br />
downloaded from knaufinsulation.co.uk/nbs<br />
Vapour control layer<br />
roof, being best and worse where the greatest<br />
and least thickness of insulation occurs<br />
respectively. Every scheme is different and the<br />
average U-value for the entire roof can only be<br />
calculated when the scheme of falls has been<br />
designed. The cut-to-falls scheme designer will<br />
then set the minimum thickness so that the<br />
average U-value for the entire roof meets the<br />
design or Building Regulations requirements.<br />
This table is a useful reference to determine<br />
what the highest possible minimum thickness of<br />
insulation would be to achieve a specific<br />
U-value, in reality it will be less.<br />
The thermal performance of a cut-to-falls roof is<br />
based on the overall U-value of the roof system,<br />
which is a function of the individual tapers and<br />
the respective areas as detailed in<br />
BS 6946:2007.<br />
Fire performance<br />
When Polyfoam ECO Cut-To-Falls is installed in<br />
a roof construction it will not contribute to the<br />
development stages of a fire. When overlaid<br />
with a single ply membrane the performance of<br />
the finished roof will depend on the membrane<br />
used. Please consult the membrane supplier for<br />
further details.<br />
Table 22 - Typical U-values of flat roofs insulated with Polyfoam ECO Cut-To-Falls<br />
Product Thickness U-values (W/m 2 K)<br />
Polyfoam ECO Cut-To-Falls<br />
CERTIFICATE CS/1001-2<br />
U Value Competency Scheme<br />
(mm)<br />
150mm concrete<br />
40mm screed<br />
13mm plaster<br />
Profiled<br />
metal<br />
deck<br />
19mm chipboard<br />
timber joists<br />
12.5mm plasterboard<br />
230 0.15 0.15 0.14<br />
220 0.16 0.16 0.15<br />
210 0.16 0.17 0.16<br />
200 0.17 0.18 0.16<br />
190 0.18 0.18 0.17<br />
180 0.19 0.19 0.18<br />
170 0.20 0.21 0.19<br />
160 0.21 0.22 0.20<br />
150 0.23 0.23 0.21<br />
140 0.24 0.25 0.23<br />
130 0.26 0.27 0.24<br />
Note: U-value calculations based on the installation of a single ply membrane and are calculated for the specific indicated thickness of Polyfoam ECO<br />
Roofboard Extra.<br />
For general technical enquiries on cut-to-falls<br />
roofing, contact the <strong>Knauf</strong> <strong>Insulation</strong> Technical<br />
Advice and Support Centre on 01744 766666.<br />
For a quotation on a specific project please<br />
contact <strong>Knauf</strong> <strong>Insulation</strong> Sales on 0844 800<br />
0135.<br />
Technical Advice and Support Centre 01744 766666 www.knaufinsulation.co.uk<br />
109
<strong>Knauf</strong> <strong>Insulation</strong> Ltd Customer Service (Sales) Technical Advice and Support Centre Literature<br />
PO Box 10 Tel: 0844 800 0135 Tel: 01744 766 666 Tel: 08700 668 660<br />
Stafford Road Fax: 01744 612007 Fax: 01744 766 667 Fax: 0870 400 5797<br />
St Helens Email: sales.uk@knaufinsulation.com Email: technical.uk@knaufinsulation.com Email: info.uk@knaufinsulation.com<br />
Merseyside<br />
www.knaufinsulation.co.uk<br />
WA10 3NS


