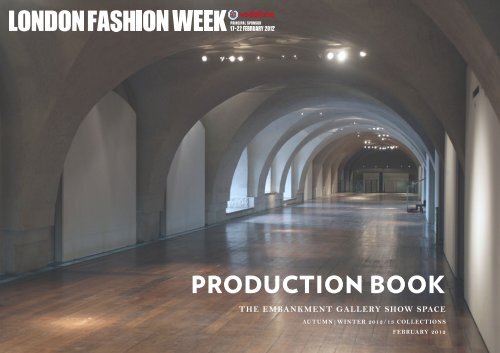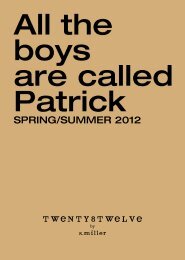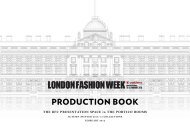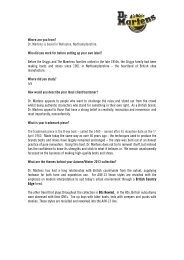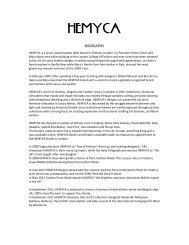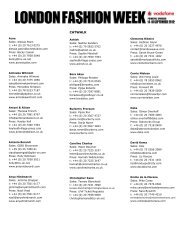PRODUCTION BOOK - London Fashion Week
PRODUCTION BOOK - London Fashion Week
PRODUCTION BOOK - London Fashion Week
You also want an ePaper? Increase the reach of your titles
YUMPU automatically turns print PDFs into web optimized ePapers that Google loves.
<strong>PRODUCTION</strong> <strong>BOOK</strong><br />
THE EMBANKMENT GALLERY SHOW SPACE<br />
AUTUMN|WINTER 2012/13 COLLECTIONS<br />
FEBRUARY 2012
CONTENTS<br />
CONTENTS ...................................................................................<br />
KEY <strong>PRODUCTION</strong> DEADLINES ....................................................<br />
INTRODUCTION TO THE SPACE ..................................................<br />
FLOOR PLANS ...............................................................................<br />
SEATING .......................................................................................<br />
ALTERNATIVE SEATING PLAN ......................................................<br />
THE SET ........................................................................................<br />
LIGHTING ....................................................................................<br />
SOUND .........................................................................................<br />
PHOTOGRAPHY & VIDEO .............................................................<br />
LIVE STREAM ...............................................................................<br />
BACKSTAGE ..................................................................................<br />
VENUE ACCESS ............................................................................<br />
THIRD PARTY SUPERVISORY CONDITIONS ..................................<br />
TERMS & CONDITIONS OF USE ....................................................<br />
CONTACTS ....................................................................................<br />
1<br />
2<br />
3<br />
4-5<br />
6-7<br />
8<br />
9-11<br />
12<br />
13<br />
14<br />
15<br />
16-17<br />
18-19<br />
20<br />
21-22<br />
23<br />
1
KEY <strong>PRODUCTION</strong> DEADLINES<br />
Accompanying this Production Book, you will be sent two forms that require completion. These forms must be completed<br />
and submitted no later than the deadlines stated below. Completion and return of these forms is mandatory.<br />
NO LATER THAN MONDAY 16 JANUARY 2012:<br />
- <strong>PRODUCTION</strong> FORMS<br />
This form provides us with a) critical contact information and details for your show and b) basic information pertaining to<br />
your proposed production design. The earlier we receive these forms, the more time we will have to assess your requirements<br />
and ensure they are deliverable.<br />
NO LATER THAN FRIDAY 3 FEBRUARY 2012:<br />
- PAYMENT FOR <strong>PRODUCTION</strong> ELEMENTS<br />
Any changes or additions you wish to make to the set, lighting or seating configuration, and any requests for additional<br />
materials such as radios, backstage equipment, etc must be paid for in full by on or before the payment deadline.<br />
NO LATER THAN FRIDAY 10 FEBRUARY 2012:<br />
- VEHICLE ACCESS FORM<br />
- THIRD PARTY DOCUMENTS<br />
The Vehicle Access Form provides us with details of the vehicles you will be using to transport your collection. This form is<br />
required by the venue security. For information on Third Party Supervisory Requirements, please refer to page 21 of this<br />
document.<br />
If you are using third-party suppliers to pre-fabricate elements for your production design, they will be required<br />
to submit various documents (including £ 10 million public liability insurance, method statements and risk assessments) and<br />
material samples to ensure compliance with the operating standards of the venue.<br />
2
INTRODUCTION TO THE SPACE<br />
The Embankment Gallery Show Space is located in the recently renovated Embankment Gallery within Somerset House.<br />
The beautiful, vaulted gallery features polished dark wood flooring and walls rendered in a stone-coloured plaster.<br />
A Show Space with a capacity of 300 seated guests is supplemented by a Reception Area for guests and 2 Backstage Areas,<br />
one on the lower level and one on the upper level (see plans later in this document). The space is fully equipped and<br />
staffed for your show, and will include the following inventory and personnel:<br />
- Backdrop<br />
- Show Lighting & Operator<br />
- PA System & Operator<br />
- 60 benches (seating 300 people) in two rows.<br />
- Photographers’ riser<br />
- Clearcom/Talk-back System<br />
- Backstage-Monitor/Feed from Lock-Off Camera<br />
- Backstage Equipment<br />
- Backstage Manager<br />
- Show Space/Front-of-House Manager (not responsible for guest seating)<br />
- HVAC System<br />
- WIFI<br />
Each of these areas is covered in more detail on subsequent pages.<br />
3
FLOORPLAN - UPPER LEVEL<br />
Floorplan of the Upper Level incorporating the Show Space, Reception and Backstage A areas.<br />
4
FLOORPLAN - LOWER LEVEL<br />
Floorplan of the Lower Level incorporating Backstage B and Access Routes for Guests.<br />
5
SEATING PLAN<br />
ARRANGEMENT<br />
Please see the seating plan below. The seated capacity is 300, with each bench accommodating five guests. Blocks are<br />
labelled A through H and Rows 1 & 2 . There is limited standing space for approximately 40 guests, with 20 per side<br />
positioned behind the second row of benches. The combined front row capacity is 150. In lieu of seating risers, the second<br />
row of benches is 15cm higher than the front row (45cm and 60cm respectively), to ensure optimum sight-lines from every<br />
seat.<br />
RESERVED SEATING<br />
The BFC reserves 30 seats, with 20 in Block G-Row 2 and ten in Block F-Row 2 (these are marked in red on the plan below).<br />
These 30 seats are for the exclusive use of <strong>London</strong> <strong>Fashion</strong> <strong>Week</strong> sponsors. Please note that these reserved seats are<br />
included in the total 300 seated capacity.<br />
A shortened seating plan for 200 guests is also possible. Please see page 8.<br />
6
SEATING (contd.)<br />
MANAGEMENT OF SEATING + FRONT-OF-HOUSE TEAM<br />
Members of the LFW security team will be assigned to the Embankment Gallery Show Space during your show. They will be positioned at<br />
the guest entrance along the embankment entrance and at the entrance to backstage. Designers are responsible for appointing teams to<br />
manage their front-of-house and seating arrangements. We suggest that teams include the following;<br />
- 1 team member to manage queuing outside the main entrance to the Embankment Gallery Show Space.<br />
- 2 team members to manage queuing within the Reception Area.<br />
- 2 team members to manage seating internally.<br />
- 1 team member to manage the internal entrance to backstage.<br />
On arrival please ensure that your front of house check in with the security team and please have a copy of your invitation to hand.<br />
ON-SEAT MATERIAL & DESIGNERS’ SHOW SPONSORS<br />
The placing of on-seat documents and gift bags are the responsibility of the designer’s team. All such items left behind after the show<br />
must also be removed by the designer’s team. There are no waste disposal facilities at Somerset House, so these items will need to be<br />
taken away with you at the end of your tenure. A clearing charge of £ 100.00 will be incurred if this is not observed. No adhesive, tape or<br />
tack may be used on the benches. Benches damaged in this way will be charged at a replacement value of £150.00 + VAT per bench.<br />
No designer may have any branded or public-facing sponsorship from any company that would be considered a competitor of Vodafone<br />
(this includes networks, mobile, fixed line and wireless providers, handset manufacturers and specialist telecomm retailers) or Canon PLC<br />
(this includes cameras, photocopiers and printer manufacturers). For further details, please refer to you BFC Show Schedule Contract.<br />
º IMPORTANT NOTE º The only liquid allowed in the Show Space is water or Vitamin Water. Alcohol, glass bottles or vessels, coloured<br />
drinks, obscene or hazardous material (such as matches) are not permitted. This includes items placed in gift bags. We reserve the right<br />
to remove such items from the venue. If you are unsure about a certain item, please clarify this with the Bacchus Team.<br />
7
ALTERNATIVE SEATING PLAN<br />
As shown on the plan below, the catwalk can be shortened by the removal of 20 benches and the addition of a temporary<br />
backdrop (please see the section entitled “The Set” overleaf for more details). This reduces the seating capacity to 200,<br />
and standing capacity to 30. It also reduces the length of the runway from approx. 34m to approx. 25m. The 30 reserved<br />
seats in Blocks F and G (as described on page 6) will remain in the shortened plan, and are included in the 200 seated<br />
capacity.<br />
Adapting and resetting the space will take approximately two hours each and will therefore be dependent on your position<br />
within the schedule. Removal and replacement of any benches will incur crew charges relating to two men on a minimum<br />
shift. This crew to remove and replace benches will be charged at £ 240.00 + VAT.<br />
8
THE SET<br />
BACKDROP<br />
The custom-backdrop will be constructed to follow<br />
the line of the arch in which it sits. The aperture is<br />
1400mm wide and the rear panel sits 1200mm<br />
behind the front walls. The backdrop will be clad<br />
in canvas and painted a pure white.<br />
If you chose to shorten the space, a weighted soft-white<br />
drape will be installed from the lighting rig in the position<br />
shown on the plan on page 8. Lighting behind the drape<br />
will be switched off to prevent light bleed, unless you<br />
choose to have this backlight.<br />
9
THE SET<br />
LOGOS + BRANDING<br />
Vinyl decals may only be used on the backdrop if they are backed with a low-tack adhesive. Bacchus can supply compliant<br />
vinyls and prepare the decal on the provision of your logo as a vector-file. If you provide your own decals, please ensure<br />
your supplier provides evidence that the adhesive backing is low-tack. Vinyls may only be applied by Bacchus’ set-builders.<br />
Basic vinyls can be installed free of charge. Complex designs will be assessed on receipt.<br />
Rigid logo-boards, foamex, polystyrene logos are not permitted in the Embankment Gallery Show Space as these can cause<br />
damage to the set. Due to the lighting solution in the Embankment Space logos cannot be projected.<br />
The deadline for confirmation of any vinyl decals is 3rd February 2012 and artwork must be provided as a hi-resolution<br />
vector file.<br />
10
THE SET<br />
FLOOR | CATWALK<br />
There is no raised catwalk in the Embankment Gallery Show Space, and the polished wood floor of the venue will be utilised as is.<br />
It may be possible to install a different catwalk covering (at f loor level only, no raised catwalks) depending on available time<br />
before and after your show. Somerset House have rigorous rules on the installation of materials on this f loor, and each<br />
proposition will need to be assessed by the venue prior to approval. We therefore encourage you to submit your ideas as early as<br />
possible.<br />
Only Bacchus’ set unit may implement changes to the set. If you sourcing materials from another party, please refer to the<br />
section entitled ‘Third Party Supervisory Requirements’ in this book.<br />
11
LIGHTING<br />
Show lighting comprises a ground-supported overhead run of 8-tube ‘FloBank’ daylight fixtures (similar to Kinof los)<br />
running the length of the Show Space. These innovative new lights deliver a colour temperature of 5600 kelvin (within the<br />
HMI range) and are fully dimmable and programmable. Additional front light is rigged from a raked grid.<br />
Amendments and additions to the rig may be possible, dependent on available time before your show, and the fixtures<br />
power requirements. Fixtures can only be supplied and installed by Bacchus’ lighting team,<br />
In the backstage HMU area, make-up mirrors will be illuminated with daylight bulbs to ensure consistency between this area<br />
and the runway for make-up teams.<br />
A lighting plot is available from Bacchus on request.<br />
12
SOUND<br />
The principal array will be f lown from the lighting rigging posts across over the runway providing even sound coverage<br />
throughout the audience area. Subs will be positioned either side of the runway in front of the backdrop. Playback<br />
equipment includes a three-CD playback system with mixer, as well as a P ioneer DJ rider. Other playback systems can be<br />
provided and costs for these will be supplied on request.<br />
Our sound engineer is available to oversee the playback of your show music. He is not able to do edits, format changes or<br />
outputs. On arrival, please provide him with two clearly labelled copies of your show music on CD and a copy of your<br />
running-order with cues clearly indicated. It is the responsibility of your show producer to provide music cues during the<br />
show. If your music is being mixed/played by your own DJ, please ensure he or she reports to our sound engineer on<br />
arrival, and that they are available for your run-through.<br />
over the PA system.<br />
Our sound engineer will not make announcements on your behalf<br />
The decibel limit at the venue is 90DB. Our sound engineer will have a decibel monitor to ensure this limit is observed.<br />
A wired talk-back system (clear-com) is provided from backstage to front-of-house operators. The clear-com system is the<br />
only means of communication between control and backstage just prior to the show. Please ensure that a member of your<br />
production team is on comms 15 minutes prior to your start time.<br />
Production radios are not available as standard. If you wish to hire radios, please indicate this on your Production Form.<br />
Radios are charged at £ 10.00 + VAT each. Lost radios will be charged at a replacement value of £ 350.00 per unit, and £50<br />
for each ancillary (strap, ear-piece, etc)<br />
The British <strong>Fashion</strong> Council holds a Performing Rights Society (PRS ) license for the music used by designers showing at<br />
Somerset House.<br />
13
PHOTOGRAPHY & VIDEO<br />
The photographers podium is approximately 3.6m wide and provides a total surface area of 8.7 square meters which can<br />
accommodate approximately 35 photographers and cameramen. The podium is on three levels (including floor level).<br />
We recommend that a lighting demonstration be carried out for photographers and video crews prior to your show,<br />
particularly if you have made adaptations to the standard lighting. This allows the photographers check exposure and<br />
white-balance prior to your show. This demonstration usually takes place during your run-through. We also recommend<br />
that your house photographer and video crew are present for this demonstration.<br />
Tripods are only permitted on the photographers’ podium.<br />
backstage and in standing areas.<br />
They may not be used anywhere else in the venue including<br />
If your house video crew are using a third camera, please contact Bacchus to discuss<br />
positioning of this camera. A standard-definition locked-off camera, positioned on the front lighting grid, will provide the<br />
live feed to the backstage monitors. This monitors are large plasma screens on a rolling f loor stands backstage - one at<br />
stage-left, one at stage-right.<br />
The locked-off camera does not record the live-feed of your show. You will need to arrange for your show to be filmed for<br />
your own use. We recommend you use the BFC’s in-house video production team who have a prime position to film the<br />
shows for the LFW website and live-stream. For more information contact: abi@rightster.com<br />
Backstage accreditation of photographers is the responsibility of designers and their PR team. Only photographers with<br />
backstage passes will be given access. We suggest you limit the number of photographers and video crews to prevent<br />
congestion before your show.<br />
14
LIVE STREAM<br />
The British <strong>Fashion</strong> Council will be providing a live stream of the shows in the Embankment Gallery Show Space onto their<br />
dedicated website www.londonfashionweek.co.uk/live, to various portals around the world through a distribution network,<br />
and also to the large LED screen at the front of the venue.<br />
The live production stream also offers designers the opportunity to host and embed the player on their own website if they<br />
so choose. For more information, please contact Abi Hemingway at Rightster - abi@rightster.com<br />
15
BACKSTAGE<br />
There are two backstage areas offering similar space. Backstage A is located on the same level as the Show Space, and<br />
split over 3 spaces. Backstage B is located on the level below the Show Space. Please refer to the plans on pages 4 and 5.<br />
You are free to reset the positioning of rails to best suit you.<br />
predetermined power supply.<br />
Make-up tables and mirrors cannot be moved due to the<br />
Our Backstage Manager will send you a call sheet in the week prior to the shows. This will provide details of the backstage<br />
area you have been assigned, your load-in and load-out times, suggested rehearsal time and a list of key contacts for our<br />
backstage team. It is the responsibility of each designer to ensure that all equipment provided is returned in the condition<br />
it was found and that the space is handed over in a clean condition at the end of your tenure. Damaged equipment will be<br />
charged at replacement value. All waste must be removed by the designer’s team.<br />
BACKSTAGE EQUIPMENT<br />
- 12 x chrome dress rails of H: 1800mm x L: 1230mm.<br />
- A total of 15 hair + make-up stations.<br />
- 1 x cheval mirror.<br />
- 2 x tables of 1500mm x 500mm accessories.<br />
- 2 x table of 1500 x 750mm for catering.<br />
- Drinks coolers with complimentary water.<br />
- Steamer, iron and ironing board.<br />
- 2 x large bins<br />
- 1 x cube shelving /storage unit for your teams bags/coats, etc. Please note, items left by your team backstage are the<br />
responsibility of the individual. We recommend not bringing valuable personal items on site.<br />
16
BACKSTAGE (contd.)<br />
BACKSTAGE CATERING & THE BFC MODEL HEALTH PROGRAMME<br />
In keeping with the BFC ’s Model Health Programme, it is required that you provide catering backstage. You may bring in<br />
your own pre packaged food and drink but all waste associated with this must be removed at the end of your tenure. If you<br />
wish to employ a caterer, Tom’s Kitchen is the on-site caterer and can be contacted on 020 7845 4656 or by emailing<br />
tomsevents@somersethouse.org.uk.<br />
WCs for backstage team and models are located on both levels.<br />
these WCs when you arrive on site.<br />
Our backstage manager will show you the location of<br />
GARMENT CARE EQUIPMENT<br />
Steamers, irons and ironing boards will be available backstage for designers to use. These items may be checked out and<br />
will be used at the designers’ own risk. Items must be returned in working order. Any damages to garment care equipment<br />
will be charged to the designer.<br />
HEALTH & SAFETY BACKSTAGE<br />
- Models hair may not be washed in any of the toilets in Somerset House.<br />
- Chairs may not be stacked.<br />
- Only plugboards supplied by Bacchus may be used backstage. Please do not plug additional extension cables into<br />
these plugboards.<br />
- Please see notes on P.A.T. certified equipment in the relevant section on page 21.<br />
- Please do not bring glass bottles or glasses backstage as a part of your catering.<br />
- The backstage area is a no smoking area.<br />
Wireless Internet is available in both backstage areas.<br />
on request.<br />
The backstage team will be able to provide you with log-in details<br />
17
VENUE ACCESS<br />
VEHICLES<br />
VEHICLES<br />
Please ensure your Vehicle Access Form is completed and returned by the deadline indicated on Page 2. Vehicle Access is via the<br />
West Service Yard (see map below). Space is very limited and vehicles are allowed ten minutes to unload. No vehicle larger than a<br />
transit van may be used. Please note that any dilapidation caused by a vehicle to the building will be charged directly to the designer.<br />
STRAND<br />
WEST SERVICE YARD<br />
SOMERSET<br />
HOUSE<br />
COURTYARD<br />
WATERLOO BRIDGE<br />
VICTORIA EMBANKMENT<br />
18
VENUE ACCESS<br />
TEAMS & GUESTS<br />
TEAMS<br />
You will be sent 75 backstage passes in advance of your show. It is the responsibility of each designer to ensure that these<br />
passes are given to all people who will be present on the day. This includes models, hair and make-up teams, dressers,<br />
studio assistants and accredited backstage photographers. Failure to present a valid backstage pass may result in nonadmittance<br />
to the venue. Please ensure you have sufficient team members on hand to unload your vehicle when it arrives..<br />
GUESTS<br />
The Guest arrival Route is via the Embankment Entrance to Somerset House. From the open atrium, they will enter the East<br />
side of the lower gallery and access the Show Space via the East Staircase. Please refer to the plan on Page 5.<br />
DHL - Official Logistics Partner for <strong>London</strong> <strong>Fashion</strong> <strong>Week</strong><br />
With unrivalled global reach, tailor-made solutions and industry specialists, DHL covers all the logistics requirements of the<br />
fashion world and operates in more than 220 countries and territories. From overnight and same day express delivery to<br />
full warehousing and transportation of finished goods by sea or air, DHL has a dedicated team of fashion industry<br />
specialists ready to deal with every aspect of the logistics process. To find out how DHL can help deliver your catwalk<br />
collection to the world, please contact Kate Agra Olaya, DHL Key Account Manager - UK <strong>Fashion</strong> Sector, on<br />
+44(0)7720-412-356 or email kate.agraolaya@dhl.com.<br />
19
THIRD-PARTY SUPERVISORY CONDITIONS<br />
The conditions set out below apply to any third-party you may be using to provide elements of your set design or props.<br />
These conditions also apply to the designers, their teams and other third parties attending the venue on behalf of the<br />
designer:<br />
- All material used in the construction must be Class One rated.<br />
- Fire certificates must be provided with all materials.<br />
- Material samples must be submitted for testing no later than 1 February 2012<br />
- All suppliers must provide their method statement, risk assessment and a copy of their public liability insurance (at a<br />
level of £10 million, as required by the venue) no later than 1 February 2012.<br />
- Full construction drawings must be submitted to Bacchus by 1 February 2012. These in turn will be submitted to the<br />
venue and to the health + safety team for consideration, prior to any approval being granted.<br />
- Please provide dimensions on all drawings in meters and not feet.<br />
- All electrical equipment must be P.A.T. tested and carry the associated certificate (see relevant section below)<br />
- Any fabricated or purchased props must be fit for purpose and must conform to Health and Safety guidelines.<br />
- All production waste must be removed from the site by third-party suppliers or the designer’s team.<br />
- No third-party may affix anything to the lighting rig or the beams of the temporary structure.<br />
- Any dilapidation charges from Somerset House or Losberger for damage to the venue or tent structure will be passed<br />
directly onto the designer.<br />
- Only Bacchus crew and technicians are permitted to work on site.<br />
- Bacchus will not take responsibility for incorrect readings of the technical drawings supplied. It is the responsibility of<br />
the designer or their third-party supplier to check details of their own set-build. Technical drawings will be supplied on<br />
request.<br />
- Bacchus fully observes the rules and regulations set out in the Health & Safety At Work Act 1974, and requires that all<br />
designers, their teams and third-party suppliers do the same.<br />
P. A .T. TESTING & ELECTRICAL EQUIPMENT<br />
All electrical equipment you bring to site (including hairdryers, straighteners, steamers, etc) must be P.A.T. tested and<br />
carry a certificate with the date the test was carried out. Any class-3 qualified electrician can undertake this test for you<br />
and provide you with the certificates. Bacchus’ Production Manager reserves the right to carry our spot checks on<br />
electrical equipment and prevent faulty equipment from being plugged into our power supply. Please note that faulty<br />
electrical equipment could cause a power-loss to the show space and could jeopardise your show.<br />
20
TERMS & CONDITIONS<br />
USE OF THE EMBANKMENT GALLERY SHOW SPACE<br />
The designer shall be liable for the costs of any damages caused by themselves or any of their team or representatives to<br />
the Embankment Gallery Show Space, Backstage or any part of the Official Venue (Somerset House) or its facilities.<br />
Further the designer agrees to indemnify and keep indemnified the organisers and any agent or licensee of the organiser<br />
against any claim from the owners of the Official Venue or any Third Party which result as any breach by the designer of<br />
the Terms & Conditions set out in this document, and relating to their occupation of the Official Venue.<br />
The designer must fully comply with the organiser’s Terms and Conditions and also ensure that all local building and fire<br />
regulations are observed. The organiser will not be held responsible for damages and any resulting costs caused by the<br />
designer’s non-compliance with these Terms and Conditions. The designer will indemnify and keep indemnified the<br />
organiser and any agent or licensee of the organiser against any claim in relation to the same.<br />
In signing the Production Forms associated with this document, the designer acknowledges and agrees to the Terms and<br />
Conditions set out in this document.<br />
The Third Party Supervisory Conditions set out on Page 18, and any other regulations and deadlines set out in this<br />
document, form a part of the Terms and Conditions of use of the BFC Catwalk Show Space.<br />
VENUE HEALTH & SAFETY<br />
Maximum numbers as stated in this document may not be exceeded in the Embankment Gallery ShowSpace.<br />
deem it necessary to turn guests away if maximum numbers are exceeded.<br />
Security may<br />
We recommend that designers appoint a qualified person to ensure that the requirements of the Health & Safety at Work<br />
Act 1974 are adhered to. A full outline of these responsibilities can be downloaded from http://www.healthandsafety.co.uk/<br />
haswa.htm. Neither the organiser nor any of their agents or licensees shall be held liable for a breach in health and safety<br />
regulations caused by the designer.<br />
21
TERMS & CONDITIONS (contd.)<br />
INSURANCE<br />
Designers or their representatives should ensure that sufficient cover is in place for their show.<br />
We recommend that this<br />
policy should include loss of or damage to their collections, public liability and cancellation cover. The venue (Somerset<br />
House) requires mandatory Public Liability Insurance cover of £ 10 million. A copy of this insurance policy must be<br />
provided to Bacchus by 10th February 2012.<br />
SECURITY<br />
The BFC will provide security throughout all the spaces used for <strong>London</strong> <strong>Fashion</strong> <strong>Week</strong>. Designers showing in the<br />
Embankment Gallery Show Space must adhere to the regulations set out by the security team on site. Security passes must<br />
be worn by all team members at all times.<br />
HAZARDOUS MATERIALS AND DRINKS IN THE SHOW SPACE<br />
No glass in any form is allowed in the Embankment Gallery Show Space. This regulation extends to any hard or brittle<br />
plastic containers that may shatter or present a roll-hazard. Obscene, hazardous or incendiary materials (chemicals,<br />
matches, etc) are also not permitted in the Embankment Gallery Show Space. Only water or Vitamin Water in plastic<br />
bottles are allowed in the Show Space.<br />
SMOKING, ALCOHOL + DRUGS<br />
The Embankment Gallery Show Space is a no smoking environment.<br />
serve alcohol to anyone under the age of 18.<br />
The venue is licensed and it is therefore illegal to<br />
A zero-tolerance policy will be maintained with regards to the use of any<br />
illegal substances on any of the premises associated with <strong>London</strong> <strong>Fashion</strong> <strong>Week</strong>. Any evidence of drug taking or possession<br />
will be passed onto the Police and, if proven guilty, that person may not be granted access to future <strong>London</strong> <strong>Fashion</strong> <strong>Week</strong><br />
events.<br />
REMOVAL OF RUBBISH<br />
All rubbish must be removed from Backstage and the Embankment Gallery Show Space at the end of your tenure. This<br />
includes catering waste, packing waste, on-seat literature, gift bags, etc. Failure to remove rubbish from the venue will<br />
incur a cleaning and removal charge to be calculated at the time.<br />
22
CONTACTS<br />
The Bacchus Team can be contacted on +44-208-968-0202<br />
For general enquiries, please email: lfw@bacchus-pr.com<br />
Designer Liaison: Lucy Hunt lucy@bacchus-pr.com<br />
Production Manager: Charlie Hardie charlie@bacchus-pr.com<br />
Producer: Charlotte Lurot charlotte@bacchus-pr.com<br />
document prepared by:<br />
23


