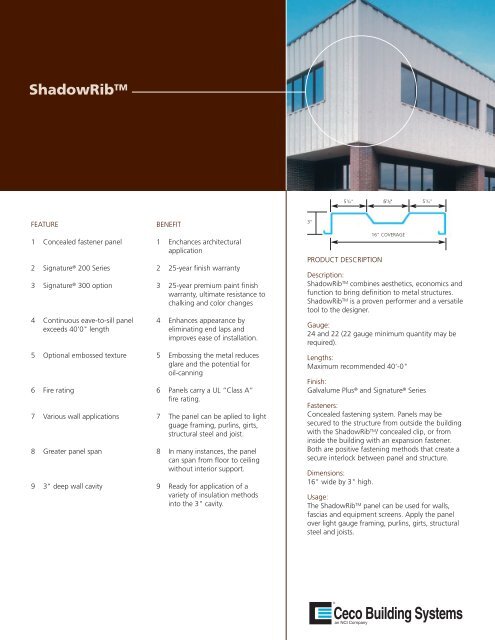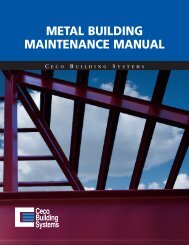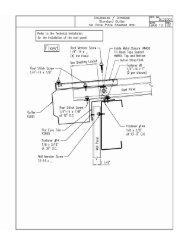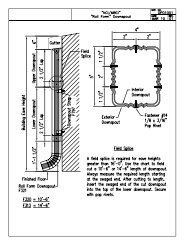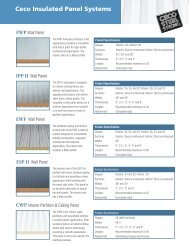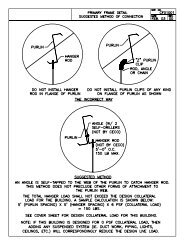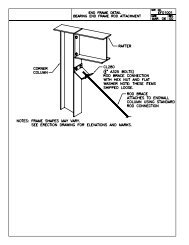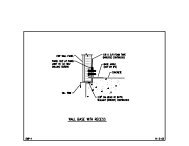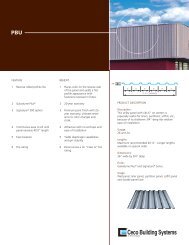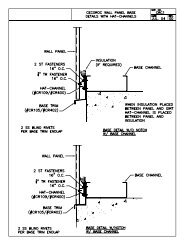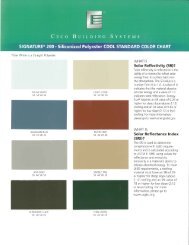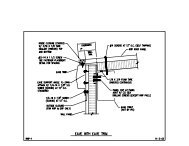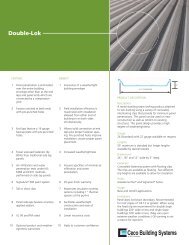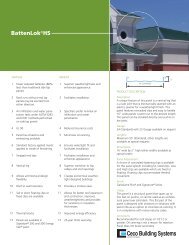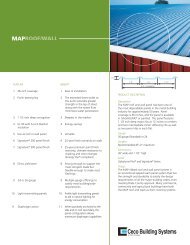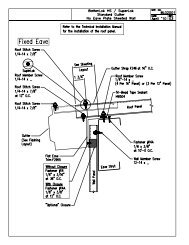ShadowRib - Ceco Building Systems
ShadowRib - Ceco Building Systems
ShadowRib - Ceco Building Systems
Create successful ePaper yourself
Turn your PDF publications into a flip-book with our unique Google optimized e-Paper software.
<strong>ShadowRib</strong> TM<br />
5 1 /4" 5 1 /2" 5 1 /4"<br />
FEATURE<br />
1 Concealed fastener panel<br />
2 Signature ® 200 Series<br />
3 Signature ® 300 option<br />
4 Continuous eave-to-sill panel<br />
exceeds 40'0" length<br />
5 Optional embossed texture<br />
6 Fire rating<br />
7 Various wall applications<br />
8 Greater panel span<br />
9 3" deep wall cavity<br />
BENEFIT<br />
1 Enchances architectural<br />
application<br />
2 25-year finish warranty<br />
3 25-year premium paint finish<br />
warranty, ultimate resistance to<br />
chalking and color changes<br />
4 Enhances appearance by<br />
eliminating end laps and<br />
improves ease of installation.<br />
5 Embossing the metal reduces<br />
glare and the potential for<br />
oil-canning<br />
6 Panels carry a UL “Class A”<br />
fire rating.<br />
7 The panel can be aplied to light<br />
guage framing, purlins, girts,<br />
structural steel and joist.<br />
8 In many instances, the panel<br />
can span from floor to ceiling<br />
without interior support.<br />
9 Ready for application of a<br />
variety of insulation methods<br />
into the 3" cavity.<br />
3"<br />
PRODUCT DESCRIPTION<br />
Description:<br />
<strong>ShadowRib</strong> TM combines aesthetics, economics and<br />
function to bring definition to metal structures.<br />
<strong>ShadowRib</strong> TM is a proven performer and a versatile<br />
tool to the designer.<br />
Gauge:<br />
24 and 22 (22 gauge minimum quantity may be<br />
required).<br />
Lengths:<br />
Maximum recommended 40'-0"<br />
Finish:<br />
Galvalume Plus ® and Signature ® Series<br />
Fasteners:<br />
Concealed fastening system. Panels may be<br />
secured to the structure from outside the building<br />
with the <strong>ShadowRib</strong> TM / concealed clip, or from<br />
inside the building with an expansion fastener.<br />
Both are positive fastening methods that create a<br />
secure interlock between panel and structure.<br />
Dimensions:<br />
16" wide by 3" high.<br />
16" COVERAGE<br />
Usage:<br />
The <strong>ShadowRib</strong> TM panel can be used for walls,<br />
fascias and equipment screens. Apply the panel<br />
over light gauge framing, purlins, girts, structural<br />
steel and joists.
<strong>ShadowRib</strong> TM 6.0<br />
ALLOWABLE UNIFORM LOADS IN POUNDS PER SQUARE FOOT<br />
24 GAUGE (FY = 50 KSI)<br />
SPAN<br />
TYPE<br />
SINGLE<br />
2-SPAN<br />
3-SPAN<br />
4-SPAN<br />
LOAD<br />
TYPE<br />
POSITIVE WIND LOAD<br />
NEGATIVE WIND LOAD<br />
POSITIVE WIND LOAD<br />
NEGATIVE WIND LOAD<br />
POSITIVE WIND LOAD<br />
NEGATIVE WIND LOAD<br />
POSITIVE WIND LOAD<br />
NEGATIVE WIND LOAD<br />
22 GAUGE (FY = 50 KSI)<br />
SPAN<br />
TYPE<br />
SINGLE<br />
2-SPAN<br />
3-SPAN<br />
4-SPAN<br />
SECTION PROPERTIES<br />
PANEL<br />
GAUGE<br />
Fy<br />
(ksi)<br />
LOAD<br />
TYPE<br />
POSITIVE WIND LOAD<br />
NEGATIVE WIND LOAD<br />
POSITIVE WIND LOAD<br />
NEGATIVE WIND LOAD<br />
POSITIVE WIND LOAD<br />
NEGATIVE WIND LOAD<br />
POSITIVE WIND LOAD<br />
NEGATIVE WIND LOAD<br />
WEIGHT<br />
(psf)<br />
SPAN IN FEET<br />
8.0 10.0 12.0 14.0 16.0<br />
113.3 63.7 40.8 28.3 20.8 15.9<br />
111.9 63.0 40.3 28.0 20.6 15.7<br />
111.9 63.0 40.3 28.0 20.6 15.7<br />
113.3 63.7 40.8 28.3 20.8 15.9<br />
139.9 78.7 50.4 35.0 25.7 19.7<br />
141.6 79.6 51.0 35.4 26.0 19.9<br />
130.6 73.5 47.0 32.7 24.0 18.4<br />
132.2 74.4 47.6 33.0 24.3 18.6<br />
6.0 8.0 10.0 12.0 14.0 16.0<br />
162.4 91.3 58.5 40.6 29.8 22.8<br />
NEGATIVE BENDING<br />
lXe<br />
(in. 4 /ft.)<br />
SXe<br />
(in. 3 /ft.)<br />
Maxo<br />
(kip-in.)<br />
SPAN IN FEET<br />
149.5 84.1 53.8 37.4 27.5 21.0<br />
149.5 84.1 53.8 37.4 27.5 21.0<br />
162.4 91.3 58.5 40.6 29.8 22.8<br />
186.8 105.1 67.3 46.7 34.3 26.3<br />
203.0 114.2 73.1 50.7 37.3 28.5<br />
174.4 98.1 62.8 43.6 32.0 24.5<br />
189.5 106.6 68.2 47.4 34.8 26.6<br />
lXe<br />
(in. 4 /ft.)<br />
POSITIVE BENDING<br />
SXe<br />
(in. 3 /ft.)<br />
Maxo<br />
(kip-in.)<br />
NOTES:<br />
1 Allowable loads are based on uniform<br />
span lengths.<br />
2 LIVE LOAD is limited by bending, shear,<br />
combined shear and bending and web<br />
crippling.<br />
3 NEGATIVE WIND LOAD has been<br />
increased by 33.333% and does not<br />
consider fastener pull-out or pull-over.<br />
4 Panel weight has not been deducted<br />
from the allowable loads.<br />
NOTES:<br />
1 All calculations for the properties of<br />
<strong>ShadowRib</strong> TM panels are calculated in<br />
accordance with the 2001 edition of the<br />
North American Specification For Design<br />
of Cold-Formed Steel Structural<br />
Members.<br />
2 IXe is for deflection determination.<br />
3 SXe is for bending.<br />
4 Maxo is allowable bending moment.<br />
5 All values are for one foot of panel<br />
width.<br />
The engineering data contained herein is for the expressed use of<br />
customers and design professionals. Along with this data, it is<br />
recommended that the design professional have a copy of the most<br />
current version of the North American Specification For Design of Cold-<br />
Formed Steel Structural Members published by the American Iron and<br />
Steel Institute to facilitate design. This specification contains the design<br />
criteria for cold-formed steel components. Along with the specification,<br />
the designer should reference the most current building code applicable<br />
to the project jobsite in order to determine environmental loads. If further<br />
information or guidance regarding cold-formed design practices is desired,<br />
please contact the manufacturer.<br />
24<br />
50<br />
1.54<br />
0.2336<br />
0.1765<br />
4.5324<br />
0.3226<br />
0.1532<br />
4.5867<br />
22<br />
50<br />
1.97<br />
0.3240<br />
0.2541<br />
6.0528<br />
0.4496<br />
0.2197<br />
6.5759<br />
* Fy is 80-ksi reduced to 60-ksi in accordance with the 2001 edition of the North American Specification<br />
For Design Of Cold-Formed Steel Structural Members - A2.3.2.<br />
<strong>ShadowRib</strong> ® is a registered trademark of the NCI Group.<br />
GALVALUME ® is a registered trademark of BIEC International, Inc.<br />
Signature ® is a registered trademark of the NCI Group.<br />
Eastern Region | P.O. Drawer 2387, 100 Red Iron Rd., Rocky Mount, NC 27802 | 252-977-2131<br />
Midwestern Region | P.O. Box 72, 305 N. Iris St., Mt. Pleasant, IA 52641 | 319-385-8001<br />
Southern Region | P.O. Drawer 911, 2400 Highway 45 North, Columbus, MS 39703 | 662-328-6722<br />
Division Head Office | P.O. Box 6500, Columbus, MS 39703 | 1-800-474-2326 (CECO)<br />
http://www.cecobuildings.com<br />
Descriptions and specifications contained herein were in effect at the time this publication was<br />
approved for printing. In a continuing effort to refine and improve products, <strong>Ceco</strong> <strong>Building</strong> <strong>Systems</strong> reserves<br />
the right to discontinue products at any time or change specifications and/or designs without<br />
incurring obligation. To ensure you have the latest information available, please inquire or<br />
visit our website at www.cecobuildings.com. Application details are for illustration purposes only<br />
and may not be appropriate for all environmental conditions, building designs or panel profiles.<br />
If there is a conflict between the preceding and project erection drawings, the erection drawings<br />
will take precedence.


