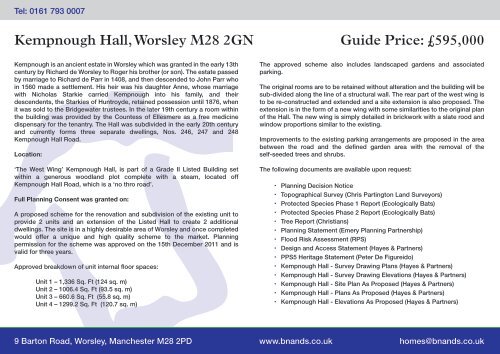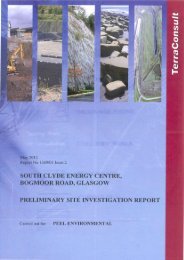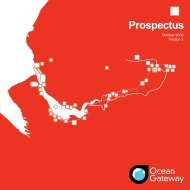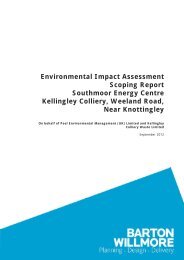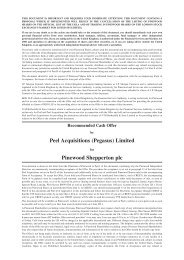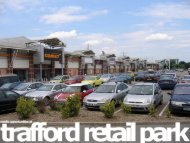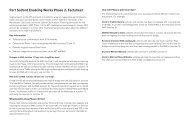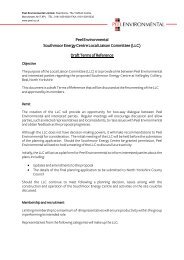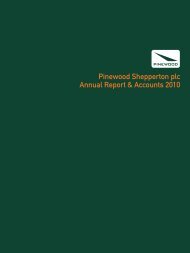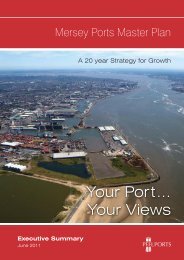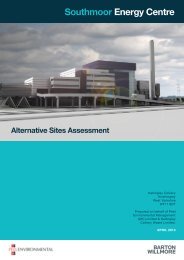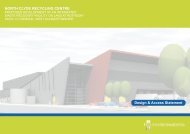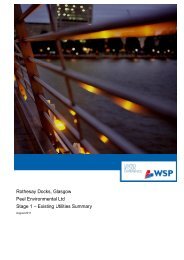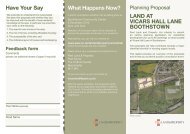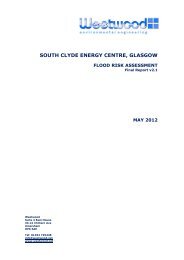You also want an ePaper? Increase the reach of your titles
YUMPU automatically turns print PDFs into web optimized ePapers that Google loves.
Tel: 0161 793 0007<br />
<strong>Kempnough</strong> <strong>Hall</strong>, Worsley M28 2GN Guide Price: £595,000<br />
<strong>Kempnough</strong> is an ancient estate in Worsley which was granted in the early 13th<br />
century by Richard de Worsley to Roger his brother (or son). The estate passed<br />
by marriage to Richard de Parr in 1408, and then descended to John Parr who<br />
in 1560 made a settlement. His heir was his daughter Anne, whose marriage<br />
with Nicholas Starkie carried <strong>Kempnough</strong> into his family, and their<br />
descendents, the Starkies of Huntroyde, retained possession until 1876, when<br />
it was sold to the Bridgewater trustees. In the later 19th century a room within<br />
the building was provided by the Countess of Ellesmere as a free medicine<br />
dispensary for the tenantry. The <strong>Hall</strong> was subdivided in the early 20th century<br />
and currently forms three separate dwellings, Nos. 246, 247 and 248<br />
<strong>Kempnough</strong> <strong>Hall</strong> Road.<br />
Location:<br />
‘The West Wing’ <strong>Kempnough</strong> <strong>Hall</strong>, is part of a Grade II Listed Building set<br />
within a generous woodland plot complete with a steam, located off<br />
<strong>Kempnough</strong> <strong>Hall</strong> Road, which is a ‘no thro road’.<br />
Full Planning Consent was granted on:<br />
A proposed scheme for the renovation and subdivision of the existing unit to<br />
provide 2 units and an extension of the Listed <strong>Hall</strong> to create 2 additional<br />
dwellings. The site is in a highly desirable area of Worsley and once completed<br />
would offer a unique and high quality scheme to the market. Planning<br />
permission for the scheme was approved on the 15th December 2011 and is<br />
valid for three years.<br />
Approved breakdown of unit internal floor spaces:<br />
Unit 1 – 1,336 Sq. Ft (124 sq. m)<br />
Unit 2 – 1006.4 Sq. Ft (93.5 sq. m)<br />
Unit 3 – 660.6 Sq. Ft (55.8 sq. m)<br />
Unit 4 – 1299.2 Sq. Ft (120.7 sq. m)<br />
The approved scheme also includes landscaped gardens and associated<br />
parking.<br />
The original rooms are to be retained without alteration and the building will be<br />
sub-divided along the line of a structural wall. The rear part of the west wing is<br />
to be re-constructed and extended and a site extension is also proposed. The<br />
extension is in the form of a new wing with some similarities to the original plan<br />
of the <strong>Hall</strong>. The new wing is simply detailed in brickwork with a slate rood and<br />
window proportions similar to the existing.<br />
Improvements to the existing parking arrangements are proposed in the area<br />
between the road and the defined garden area with the removal of the<br />
self-seeded trees and shrubs.<br />
The following documents are available upon request:<br />
Planning Decision Notice<br />
Topographical Survey (Chris Partington Land Surveyors)<br />
Protected Species Phase 1 Report (Ecologically Bats)<br />
Protected Species Phase 2 Report (Ecologically Bats)<br />
Tree Report (Christians)<br />
Planning Statement (Emery Planning Partnership)<br />
Flood Risk Assessment (RPS)<br />
Design and Access Statement (Hayes & Partners)<br />
PPS5 Heritage Statement (Peter De Figureido)<br />
<strong>Kempnough</strong> <strong>Hall</strong> - Survey Drawing Plans (Hayes & Partners)<br />
<strong>Kempnough</strong> <strong>Hall</strong> - Survey Drawing Elevations (Hayes & Partners)<br />
<strong>Kempnough</strong> <strong>Hall</strong> - Site Plan As Proposed (Hayes & Partners)<br />
<strong>Kempnough</strong> <strong>Hall</strong> - Plans As Proposed (Hayes & Partners)<br />
<strong>Kempnough</strong> <strong>Hall</strong> - Elevations As Proposed (Hayes & Partners)<br />
9 Barton Road, Worsley, Manchester M28 2PD www.bnands.co.uk<br />
homes@bnands.co.uk


