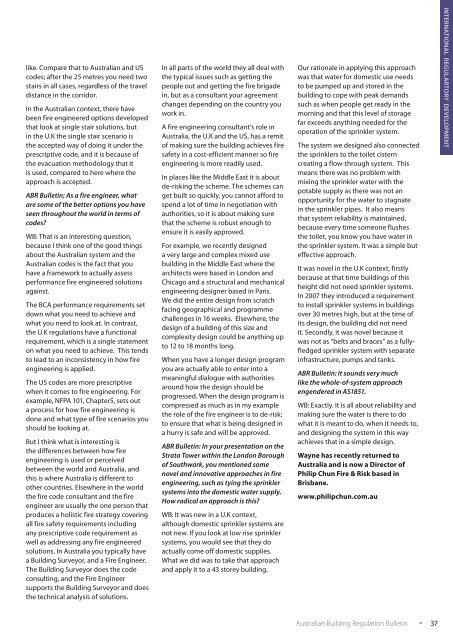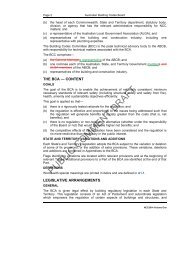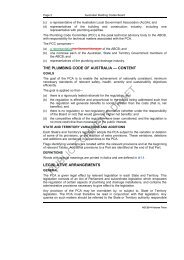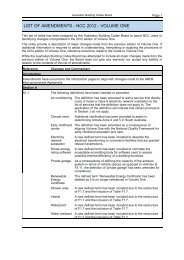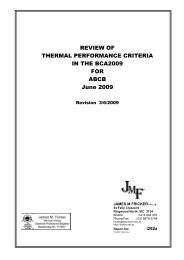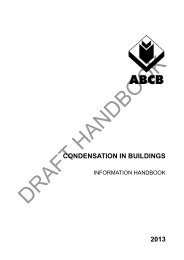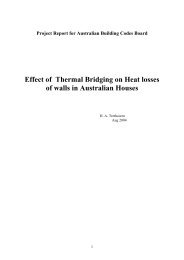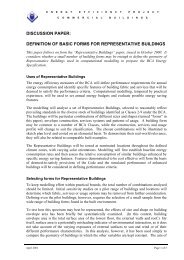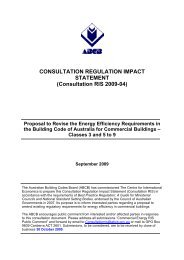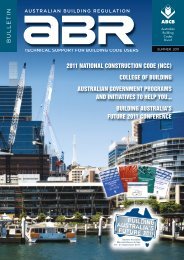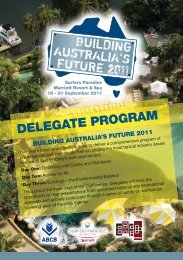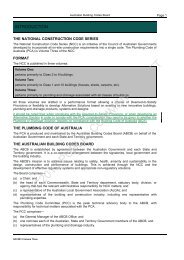BCA 2010 - ABCB - Australian Building Codes Board
BCA 2010 - ABCB - Australian Building Codes Board
BCA 2010 - ABCB - Australian Building Codes Board
You also want an ePaper? Increase the reach of your titles
YUMPU automatically turns print PDFs into web optimized ePapers that Google loves.
like. Compare that to <strong>Australian</strong> and US<br />
codes; after the 25 metres you need two<br />
stairs in all cases, regardless of the travel<br />
distance in the corridor.<br />
In the <strong>Australian</strong> context, there have<br />
been fire engineered options developed<br />
that look at single stair solutions, but<br />
in the U.K the single stair scenario is<br />
the accepted way of doing it under the<br />
prescriptive code, and it is because of<br />
the evacuation methodology that it<br />
is used, compared to here where the<br />
approach is accepted.<br />
ABR Bulletin: As a fire engineer, what<br />
are some of the better options you have<br />
seen throughout the world in terms of<br />
codes?<br />
WB: That is an interesting question,<br />
because I think one of the good things<br />
about the <strong>Australian</strong> system and the<br />
<strong>Australian</strong> codes is the fact that you<br />
have a framework to actually assess<br />
performance fire engineered solutions<br />
against.<br />
The <strong>BCA</strong> performance requirements set<br />
down what you need to achieve and<br />
what you need to look at. In contrast,<br />
the U.K regulations have a functional<br />
requirement, which is a single statement<br />
on what you need to achieve. This tends<br />
to lead to an inconsistency in how fire<br />
engineering is applied.<br />
The US codes are more prescriptive<br />
when it comes to fire engineering. For<br />
example, NFPA 101, Chapter5, sets out<br />
a process for how fire engineering is<br />
done and what type of fire scenarios you<br />
should be looking at.<br />
But I think what is interesting is<br />
the differences between how fire<br />
engineering is used or perceived<br />
between the world and Australia, and<br />
this is where Australia is different to<br />
other countries. Elsewhere in the world<br />
the fire code consultant and the fire<br />
engineer are usually the one person that<br />
produces a holistic fire strategy covering<br />
all fire safety requirements including<br />
any prescriptive code requirement as<br />
well as addressing any fire engineered<br />
solutions. In Australia you typically have<br />
a <strong>Building</strong> Surveyor, and a Fire Engineer.<br />
The <strong>Building</strong> Surveyor does the code<br />
consulting, and the Fire Engineer<br />
supports the <strong>Building</strong> Surveyor and does<br />
the technical analysis of solutions.<br />
In all parts of the world they all deal with<br />
the typical issues such as getting the<br />
people out and getting the fire brigade<br />
in, but as a consultant your agreement<br />
changes depending on the country you<br />
work in.<br />
A fire engineering consultant’s role in<br />
Australia, the U.K and the US, has a remit<br />
of making sure the building achieves fire<br />
safety in a cost-efficient manner so fire<br />
engineering is more readily used.<br />
In places like the Middle East it is about<br />
de-risking the scheme. The schemes can<br />
get built so quickly, you cannot afford to<br />
spend a lot of time in negotiation with<br />
authorities, so it is about making sure<br />
that the scheme is robust enough to<br />
ensure it is easily approved.<br />
For example, we recently designed<br />
a very large and complex mixed use<br />
building in the Middle East where the<br />
architects were based in London and<br />
Chicago and a structural and mechanical<br />
engineering designer based in Paris.<br />
We did the entire design from scratch<br />
facing geographical and programme<br />
challenges in 16 weeks. Elsewhere, the<br />
design of a building of this size and<br />
complexity design could be anything up<br />
to 12 to 18 months long.<br />
When you have a longer design program<br />
you are actually able to enter into a<br />
meaningful dialogue with authorities<br />
around how the design should be<br />
progressed. When the design program is<br />
compressed as much as in my example<br />
the role of the fire engineer is to de-risk;<br />
to ensure that what is being designed in<br />
a hurry is safe and will be approved.<br />
ABR Bulletin: In your presentation on the<br />
Strata Tower within the London Borough<br />
of Southwark, you mentioned some<br />
novel and innovative approaches in fire<br />
engineering, such as tying the sprinkler<br />
systems into the domestic water supply.<br />
How radical an approach is this?<br />
WB: It was new in a U.K context,<br />
although domestic sprinkler systems are<br />
not new. If you look at low rise sprinkler<br />
systems, you would see that they do<br />
actually come off domestic supplies.<br />
What we did was to take that approach<br />
and apply it to a 43 storey building.<br />
Our rationale in applying this approach<br />
was that water for domestic use needs<br />
to be pumped up and stored in the<br />
building to cope with peak demands<br />
such as when people get ready in the<br />
morning and that this level of storage<br />
far exceeds anything needed for the<br />
operation of the sprinkler system.<br />
The system we designed also connected<br />
the sprinklers to the toilet cistern<br />
creating a flow-through system. This<br />
means there was no problem with<br />
mixing the sprinkler water with the<br />
potable supply as there was not an<br />
opportunity for the water to stagnate<br />
in the sprinkler pipes. It also means<br />
that system reliability is maintained,<br />
because every time someone flushes<br />
the toilet, you know you have water in<br />
the sprinkler system. It was a simple but<br />
effective approach.<br />
It was novel in the U.K context, firstly<br />
because at that time buildings of this<br />
height did not need sprinkler systems.<br />
In 2007 they introduced a requirement<br />
to install sprinkler systems in buildings<br />
over 30 metres high, but at the time of<br />
its design, the building did not need<br />
it. Secondly, it was novel because it<br />
was not as “belts and braces” as a fullyfledged<br />
sprinkler system with separate<br />
infrastructure, pumps and tanks.<br />
ABR Bulletin: It sounds very much<br />
like the whole-of-system approach<br />
engendered in AS1851.<br />
WB: Exactly. It is all about reliability and<br />
making sure the water is there to do<br />
what it is meant to do, when it needs to,<br />
and designing the system in this way<br />
achieves that in a simple design.<br />
Wayne has recently returned to<br />
Australia and is now a Director of<br />
Philip Chun Fire & Risk based in<br />
Brisbane.<br />
www.philipchun.com.au<br />
INTERNATIONAL REGULARTORY DEVELOPMENT<br />
<strong>Australian</strong> <strong>Building</strong> Regulation Bulletin<br />
• 37


