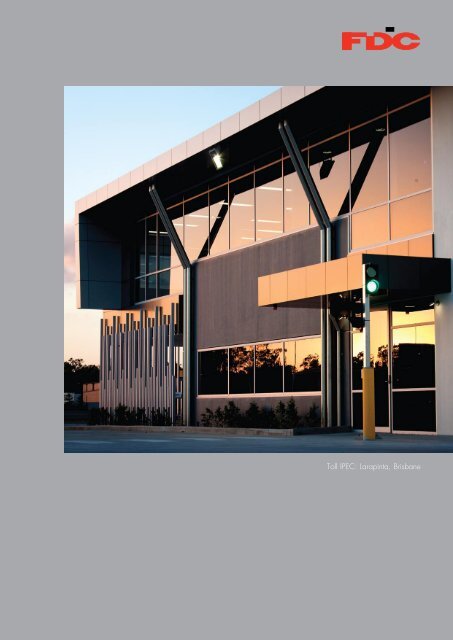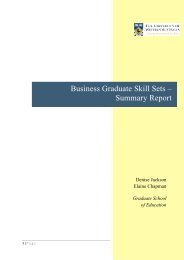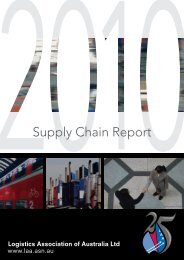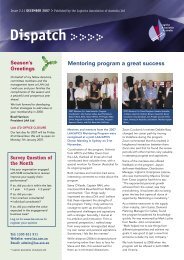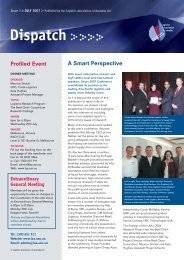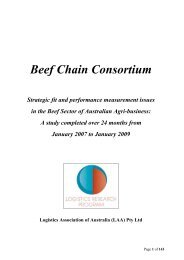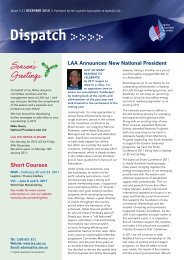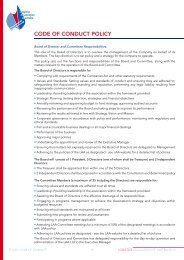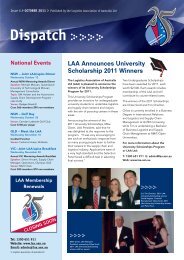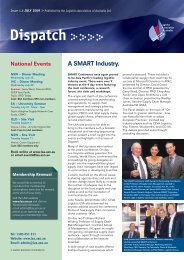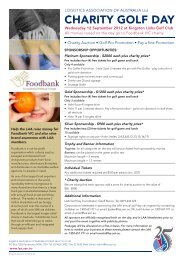Toll IPEC: Larapinta, Brisbane - Logistics Association of Australia
Toll IPEC: Larapinta, Brisbane - Logistics Association of Australia
Toll IPEC: Larapinta, Brisbane - Logistics Association of Australia
Create successful ePaper yourself
Turn your PDF publications into a flip-book with our unique Google optimized e-Paper software.
<strong>Toll</strong> <strong>IPEC</strong>: <strong>Larapinta</strong>, <strong>Brisbane</strong>
<strong>Toll</strong> <strong>IPEC</strong> is a major national logistics company with operations in major capitals, regional cities and towns around <strong>Australia</strong>. FDC was retained by<br />
<strong>Toll</strong> <strong>IPEC</strong> for the construction <strong>of</strong> an “L” shaped cross dock distribution warehouse extending to 13,000 sqm located within Radius Industrial City estate<br />
in <strong>Larapinta</strong>. The site area is approx 53,000 sqm which includes 40,000 sqm <strong>of</strong> concrete hardstand. Ancillary <strong>of</strong>fice accommodation is contained<br />
in two blocks, each over two levels, at the northern and southern ends <strong>of</strong> the site consisting <strong>of</strong> 2,000 sqm and 500 sqm respectively.<br />
Construction was <strong>of</strong> half height precast and metal wall cladding around the warehouse, with a combination <strong>of</strong> full height precast and aluminium<br />
composite panels to the <strong>of</strong>fice areas. Structural steel was used as the main frame with an emphasis on minimal use <strong>of</strong> columns so as not to interfere<br />
with internal truck / forklift movements and the specialist conveyor system layout. The facility also incorporated sunken docks to over half the warehouse<br />
perimeter. Ancillary structures within the facility included a truck refuelling depot, dedicated areas for a pump house, back up diesel generator, sprinkler<br />
and hydrant tanks, a gas store, entry gatehouse and truck weighbridge.<br />
Of particular note on this project is the structural steel design required to maximise internal usable space over large spans; the co-ordination <strong>of</strong> sizeable<br />
concrete slab and hardstand pours; and the construction <strong>of</strong> a 6m high keystone retaining wall to the rear corner <strong>of</strong> the site.<br />
Handover <strong>of</strong> the project was achieved 2 months ahead <strong>of</strong> program.<br />
Contacts Accreditations Memberships<br />
T: (Syd) 02 9566 2800<br />
T: (Mel) 03 9254 0000<br />
T: (Bris) 07 3852 4800<br />
W: www.fdcbuilding.com.au<br />
E: enq@fdcbuilding.com.au<br />
QA - ISO 9001 : 2008<br />
OHS - AS/NZS 4801 : 2001<br />
EMS - ISO 14001 : 2004<br />
Green Building Council <strong>of</strong> <strong>Australia</strong><br />
Master Builders <strong>Association</strong><br />
Property Council <strong>of</strong> <strong>Australia</strong><br />
Facility Management <strong>Association</strong><br />
<strong>Logistics</strong> <strong>Association</strong> <strong>of</strong> <strong>Australia</strong><br />
Printed on <strong>Australia</strong>n made, recycled paper using soy based inks. Our printer is FSC certified


