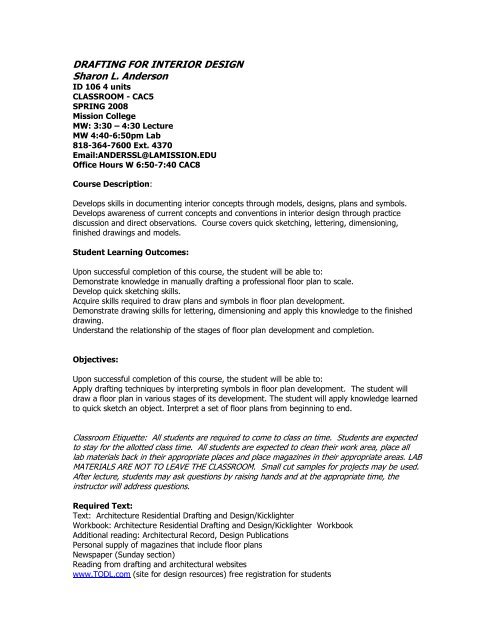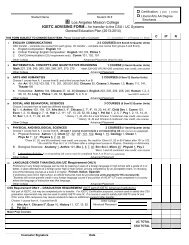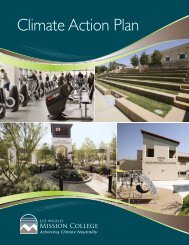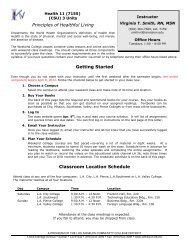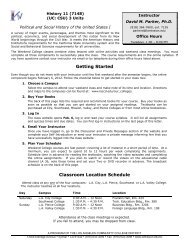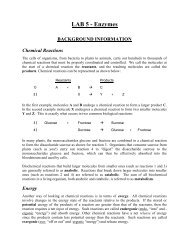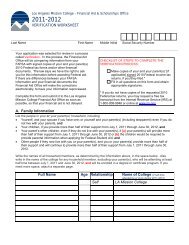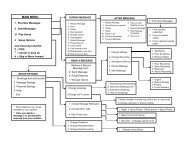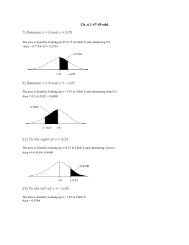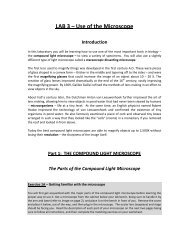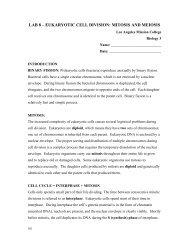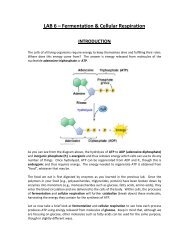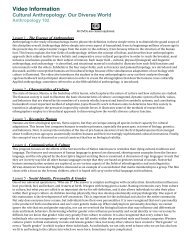ARCHTECTURAL DRAFTING FOR INTERIOR DESIGN
ARCHTECTURAL DRAFTING FOR INTERIOR DESIGN
ARCHTECTURAL DRAFTING FOR INTERIOR DESIGN
Create successful ePaper yourself
Turn your PDF publications into a flip-book with our unique Google optimized e-Paper software.
<strong>DRAFTING</strong> <strong>FOR</strong> <strong>INTERIOR</strong> <strong>DESIGN</strong><br />
Sharon L. Anderson<br />
ID 106 4 units<br />
CLASSROOM - CAC5<br />
SPRING 2008<br />
Mission College<br />
MW: 3:30 – 4:30 Lecture<br />
MW 4:40-6:50pm Lab<br />
818-364-7600 Ext. 4370<br />
Email:ANDERSSL@LAMISSION.EDU<br />
Office Hours W 6:50-7:40 CAC8<br />
Course Description:<br />
Develops skills in documenting interior concepts through models, designs, plans and symbols.<br />
Develops awareness of current concepts and conventions in interior design through practice<br />
discussion and direct observations. Course covers quick sketching, lettering, dimensioning,<br />
finished drawings and models.<br />
Student Learning Outcomes:<br />
Upon successful completion of this course, the student will be able to:<br />
Demonstrate knowledge in manually drafting a professional floor plan to scale.<br />
Develop quick sketching skills.<br />
Acquire skills required to draw plans and symbols in floor plan development.<br />
Demonstrate drawing skills for lettering, dimensioning and apply this knowledge to the finished<br />
drawing.<br />
Understand the relationship of the stages of floor plan development and completion.<br />
Objectives:<br />
Upon successful completion of this course, the student will be able to:<br />
Apply drafting techniques by interpreting symbols in floor plan development. The student will<br />
draw a floor plan in various stages of its development. The student will apply knowledge learned<br />
to quick sketch an object. Interpret a set of floor plans from beginning to end.<br />
Classroom Etiquette: All students are required to come to class on time. Students are expected<br />
to stay for the allotted class time. All students are expected to clean their work area, place all<br />
lab materials back in their appropriate places and place magazines in their appropriate areas. LAB<br />
MATERIALS ARE NOT TO LEAVE THE CLASSROOM. Small cut samples for projects may be used.<br />
After lecture, students may ask questions by raising hands and at the appropriate time, the<br />
instructor will address questions.<br />
Required Text:<br />
Text: Architecture Residential Drafting and Design/Kicklighter<br />
Workbook: Architecture Residential Drafting and Design/Kicklighter Workbook<br />
Additional reading: Architectural Record, Design Publications<br />
Personal supply of magazines that include floor plans<br />
Newspaper (Sunday section)<br />
Reading from drafting and architectural websites<br />
www.TODL.com (site for design resources) free registration for students
Additional Information<br />
For students with disabilities, the DSP&S Office provides special assistance in different<br />
areas.<br />
Notify the instructor before or after class for additional information. DSP&S phone number is<br />
818-364-7732 for assistance.<br />
Required Supplies: Purchase ASAP for next class session.<br />
Recommended:<br />
PRO ART <strong>DRAFTING</strong> BOARD PORTABLE with handle, to accommodate 18X24 inch<br />
drawings. White laminate surface. Bring to class each week.<br />
Required:<br />
Metal ruler, Drafting Dots, Architects scale (not metric or engineer scale), drafting brush, eraser,<br />
Erasing shield, tracing paper and vellum tablets 11X17, and larger sheets individually, drafting<br />
pencils in the following lead types: 2B,F, HB, 2H and 4H<br />
10 inch triangles, office and residential templates in ¼ inch scale, circle templates, lighting<br />
templates in ¼ inch scale, protractor, Berol black fine tip permanent pens, foam core in white,<br />
balsa wood or cardboard for models, glue, additional items for building models as needed.<br />
Watercolor pencils and markers optional.<br />
Additional purchasing information<br />
Recommended locations for purchase: Dick Blicks, CSUN Bookstore, Continental Art Supply in<br />
Reseda, Swains- Woodland Hills, Mission College Bookstore, Office Depot, Office Max, handout on<br />
syllabus.<br />
Class Policy:<br />
Drafting must be completed in class, no exceptions. (Lab time). Many projects will be assigned in<br />
class and due in class.<br />
There will be no project due date extensions.<br />
Attendance<br />
All students are required to attend all class sessions on time including the lab portion. Students<br />
must sign in for the lab each time they attend. This is the only way to receive credit for lab<br />
attendance. If a student misses more than 2 class sessions their grade will be affected. Please<br />
see the instructor in case of emergency by contacting before the missed class session. A student<br />
may be dropped from the class after excessive absences. See Mission College catalog for<br />
attendance policies.<br />
Reading and classroom assignments:<br />
Lab time is to be used for reading, practice exercises, projects, final and all assigned<br />
activities. Do not come to lab unprepared. NO IPODS, CELL PHONES, RECORDING<br />
DEVICES ARE ALLOWED IN THE CLASSROOM.<br />
The above information may change due to extenuating circumstances. The instructor will notify<br />
the class of changes made to the syllabus. It is the sole responsibility of the student, not the<br />
instructor, to be responsible in obtaining information from a missed class session.
COURSE SCHEDULE AND ASSIGNMENTS<br />
DATES ARE “<strong>FOR</strong> THE WEEK OF”<br />
Feb. 4 – Week #1<br />
LAB<br />
Introduction to the class. Students will be given instructions on supplies, course requirements<br />
and student expectations. Complete P. 7-33 in workbook. Make 4 copies of p. 33 and complete<br />
also. Due TBA<br />
LECTURE<br />
The World of Architecture, Read Ch. 1-4<br />
Feb. 11 – Week # 2<br />
LAB<br />
Complete P. 169-181 in workbook. Due TBA<br />
LECTURE<br />
Room Planning. Read Ch. 7-9<br />
Feb. 20 – Week # 3 (Wed. only)<br />
Continue week # 2 assignments.<br />
NO CLASS ON MONDAY FEB. 18 TH HOLIDAY<br />
Feb. 25 –Week # 4<br />
LAB<br />
Complete P. 183-191, 193-203, 205-217,263-271 Due TBA<br />
LECTURE<br />
Door and Windows through the Electrical Plan<br />
Read Ch. 15, 16, 17, 18, 23<br />
March 3, 10, 17 – Week # 5-7<br />
LAB<br />
Complete P. 273-281,283-291,361-369,371-373, 377-389<br />
LECTURE<br />
Residential Plumbing, the Plan, Perspective Drawing, Presentation Drawing, Model and Specs.<br />
Read Ch. 24, 25, 32,33,34,35<br />
Spring Break March 24-28<br />
Holiday March 31 (Monday)<br />
April 2 Week # 8<br />
LAB AND LECTURE – Continue workbook and above subjects<br />
Film: Drafting Techniques<br />
April 7 – Week # 9<br />
LAB AND LECTURE – Continue Workbook and above subjects<br />
April 14, 21, 28 – Week #10-12<br />
LAB AND LECTURE – DRAWING THE COMPLETE FLOORPLAN FROM START TO FINISH.<br />
May 5, 12, 19 – Week – DRAWING THE COMPLETE FLOORPLAN AND ARCHITECTURAL MODEL<br />
MAKING<br />
FLOORPLAN AND MODEL DUE MAY 21 ST WEDNESDAY AT THE BEGINNING OF CLASS.<br />
MAY 26 – holiday NO REGULAR CLASS ON WEDNESDAY DUE TO FACT THAT SPRING SEMESTER<br />
CLASSES END ON MAY 25.
Final exam -<br />
Monday June 2 at 5:30 p.m. MANDATORY ATTENDANCE<br />
TOTAL POINTS AND GRADING<br />
Workbook assignments - 400<br />
Floor plan - 200<br />
Model 200<br />
Test -200<br />
Points possible 1000<br />
A – 950 – 1000<br />
B – 900-949<br />
C – 850-900<br />
D 800-850<br />
F – below 799<br />
Points will be deducted when an assignment is late. Points can also be deducted when a student<br />
is excessively late to class, leaves early and/or is absent. Please be familiar with the college policy<br />
on attendance in the college catalog. You are responsible for all assignments required for the<br />
grade in class. All assignments must meet to the instructor’s expectations for a passing grade.<br />
Student assignments will be graded based on:<br />
1. Neatness<br />
2. Followed directions<br />
3. Turned in on time<br />
4. Proper placement of all required information<br />
5. Completed assignment correctly according to instructions<br />
6. Used time wisely<br />
7. Worked individually on the assignment<br />
8. Completed assignment in class during lab time<br />
9. Accuracy


