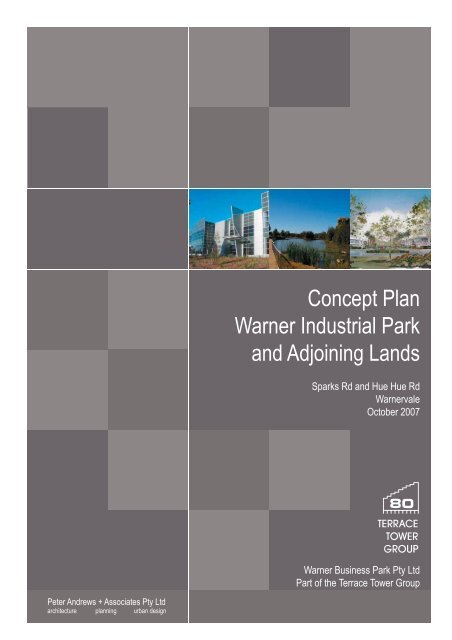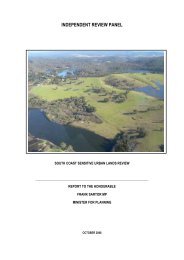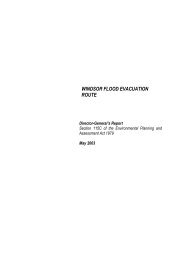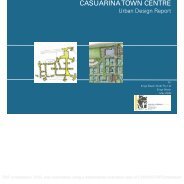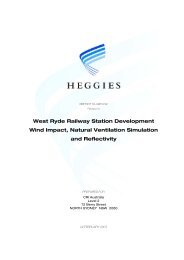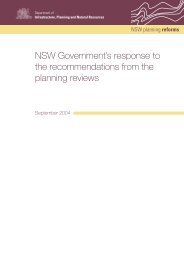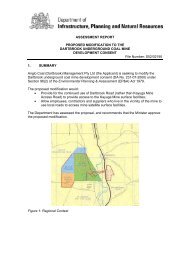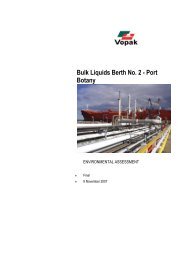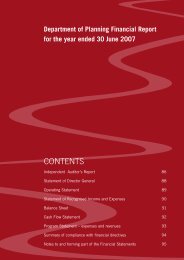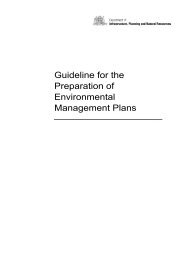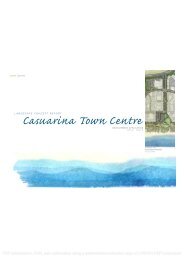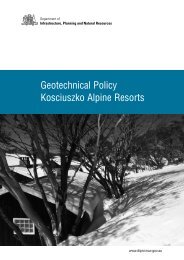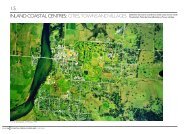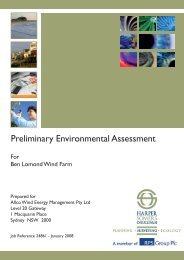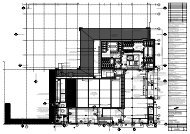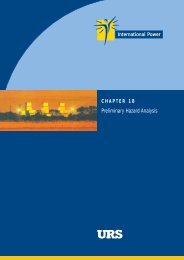Concept Plan Warner Industrial Park and Adjoining Lands
Concept Plan Warner Industrial Park and Adjoining Lands
Concept Plan Warner Industrial Park and Adjoining Lands
Create successful ePaper yourself
Turn your PDF publications into a flip-book with our unique Google optimized e-Paper software.
<strong>Concept</strong> <strong>Plan</strong><br />
<strong>Warner</strong> <strong>Industrial</strong> <strong>Park</strong><br />
<strong>and</strong> <strong>Adjoining</strong> L<strong>and</strong>s<br />
Sparks Rd <strong>and</strong> Hue Hue Rd<br />
<strong>Warner</strong>vale<br />
October 2007<br />
<strong>Warner</strong> Business <strong>Park</strong> Pty Ltd<br />
Part of the Terrace Tower Group<br />
Peter Andrews + Associates Pty Ltd<br />
architecture planning urban design
TABLE OF CONTENTS<br />
1.0 INTRODUCTION 3<br />
2.0 SITE DESCRIPTION 4<br />
3.0 BACKGROUND TO WEZ REZONING 5<br />
4.0 PROJECT DESCRIPTION 6<br />
4.1 Subdivision Layout <strong>and</strong> <strong>Plan</strong>ning Principles 6<br />
4.2 Proposed L<strong>and</strong>uses 9<br />
4.3 Proposed L<strong>and</strong> Use Objectives 10<br />
4.4 Proposed Permissible L<strong>and</strong> Use 10<br />
4.5 Principles for Location <strong>and</strong> Design 10<br />
5.0 CONSULTATION 11<br />
6.0 TECHNICAL STUDIES SUPPORTING THE<br />
PROPOSED CONCEPT PLAN 12<br />
7.0 CONCLUSION 13<br />
Figure 1 – Regional Context<br />
Figure 2 – Precincts of the WEZ<br />
Figure 3 – Extent of Employment L<strong>and</strong>s<br />
Figure 4 – Existing Subdivision Pattern<br />
Figure 5 – Existing Zoning<br />
Figure 6 – Proposed WEZ DLEP<br />
Figure 7 – Proposed L<strong>and</strong> Uses<br />
Appendix 1 – <strong>Concept</strong> <strong>Plan</strong><br />
This report has been prepared by:<br />
Peter Andrews<br />
B.Arch ARAIA MPIA CPP<br />
PETER ANDREWS + ASSOCIATES PTY LTD<br />
ARCHITECTURE PLANNING URBAN DESIGN<br />
PO Box 494 Terrigal NSW 2260<br />
E: info@paadesign.com.au M: 0409 821 420
1.0 INTRODUCTION<br />
<br />
Site Significance<br />
In May 2007, <strong>Warner</strong> Business <strong>Park</strong> Pty Ltd lodged a Preliminary Environmental<br />
Assessment for <strong>Warner</strong> Business <strong>and</strong> <strong>Industrial</strong> <strong>Park</strong>. On 20 September 2007, the Minister<br />
for <strong>Plan</strong>ning advised that he agreed that the development proposal is of State or regional<br />
environmental planning significance <strong>and</strong> that Part 3A of the Environmental <strong>Plan</strong>ning <strong>and</strong><br />
Assessment Act 1979 applies. The Minister also authorised the submission of a <strong>Concept</strong><br />
<strong>Plan</strong> for the proposal. This report outlines the proposal for <strong>Concept</strong> <strong>Plan</strong> approval. The<br />
<strong>Concept</strong> <strong>Plan</strong> is attached in Appendix 1.<br />
This <strong>Concept</strong> <strong>Plan</strong> Approval involves the development <strong>and</strong> subdivision of l<strong>and</strong> to create an<br />
industrial park. The project forms part of the proposed <strong>Warner</strong>vale Employment Zone (WEZ)<br />
which is located in the northern part of Wyong Shire (Figure 1).<br />
<br />
The Changing Nature of Industry<br />
The proposal reflects the changing nature of industrial employment which is also<br />
acknowledged by the State Government. The Economy <strong>and</strong> Employment Strategy for<br />
Sydney prepared by the NSW Government as part of the Sydney Metropolitan Strategy<br />
notes changes in business operations are impacting on the way employment l<strong>and</strong> is used.<br />
Many firms are consolidating operations into single sites combining head office, back office,<br />
manufacturing <strong>and</strong> distribution activities.<br />
The Strategy identifies that the types of premises sort by business are increasingly diverse,<br />
<strong>and</strong> include:<br />
<br />
<br />
<br />
<br />
Buildings with floorspace of 2,000 – 10,000 square metres for manufacturing <strong>and</strong><br />
assembly with a small office area;<br />
Distribution centres with at least 10,000 square metres floorspace <strong>and</strong> high internal<br />
clearance (eight metres or more) on sites typically over five hectares, some as large as<br />
40 – 100 hectares;<br />
Combined office/warehouse buildings for high-tech enterprises with 50 per cent or more<br />
office space for research <strong>and</strong> development/laboratory area; <strong>and</strong><br />
Factory units <strong>and</strong> other small low cost premises for small <strong>and</strong> start-up businesses.<br />
Creation of new employment opportunities in this part of the Central Coast has been a major<br />
objective of State, regional <strong>and</strong> local planning for a number of years. This objective is<br />
echoed in the major initiatives in the State <strong>Plan</strong> <strong>and</strong> the Draft Central Coast Regional<br />
Strategy. The proposed <strong>Warner</strong> <strong>Industrial</strong> <strong>Park</strong> fully supports this objective <strong>and</strong> will act as<br />
the much needed initial catalyst for the ongoing development of the remainder of the WEZ.<br />
The total cost of the completed development will be over $260 million <strong>and</strong> will result in the<br />
creation of approximately 3,300 full time jobs on the site <strong>and</strong> 8,000 in the wider economy.<br />
<strong>Warner</strong> Business <strong>Park</strong> Pty Ltd is a position to proceed immediately planning approvals are<br />
obtained. The subject l<strong>and</strong> is relatively free of development constraints in comparison to<br />
other parts of the WEZ l<strong>and</strong> <strong>and</strong> can be viably <strong>and</strong> sustainably developed as a st<strong>and</strong> alone<br />
undertaking in the short term.<br />
A Project by <strong>Warner</strong> Business <strong>Park</strong> Pty Ltd Page 3<br />
Peter Andrews + Associates Pty Ltd October 2007
<strong>Plan</strong>ning Context<br />
The site <strong>and</strong> its surrounds have been subject to extensive, independent investigations by<br />
Wyong Shire Council with funding by the Proponent <strong>and</strong> other l<strong>and</strong> owners. <strong>Warner</strong><br />
Business <strong>Park</strong> Pty Ltd has carried out additional investigations <strong>and</strong> detailed design <strong>and</strong><br />
impact assessment in relation to the proposal. This body of work provides a detailed<br />
examination of constraints, impacts <strong>and</strong> mitigating measures in relation to the proposed<br />
development.<br />
In accordance with the advice of the Department of <strong>Plan</strong>ning, the <strong>Concept</strong> <strong>Plan</strong><br />
encompasses l<strong>and</strong> owned by <strong>Warner</strong> Business <strong>Park</strong> Pty Ltd <strong>and</strong> two adjoining parcels being<br />
Lot 5 in D.P. 259531 <strong>and</strong> Lot 9 in D.P. 239704. The adjoining Lots 5 <strong>and</strong> 9 together with the<br />
l<strong>and</strong> owned by <strong>Warner</strong> Business <strong>Park</strong> Pty Ltd were identified as Employment L<strong>and</strong>s in<br />
Precinct 14 in Wyong Council’s Draft LEP for the Wyong Employment Zone. The owners of<br />
Lots 5 <strong>and</strong> 9 have previously given consent to lodging the proposal as part of the<br />
Preliminary Environmental Assessment submitted to Department of <strong>Plan</strong>ning in May 2007.<br />
2.0 SITE DESCRIPTION<br />
<br />
Ownerships <strong>and</strong> legal descriptions<br />
The Site that is the subject of this application forms part of Precinct 14 of the WEZ (refer<br />
Figure 2). The total area of the site is 104.2 hectares. It is bounded by the Sydney<br />
Newcastle Freeway, Sparks Road, Hue Hue Road <strong>and</strong> Kiar Ridge Road. The Main Northern<br />
Railway is located to the east of the F3 Freeway. The l<strong>and</strong> is held in three ownerships.<br />
<strong>Warner</strong> Business <strong>Park</strong> Pty Ltd is the major l<strong>and</strong>holder. Its l<strong>and</strong>holdings are referred to as the<br />
<strong>Warner</strong> <strong>Industrial</strong> <strong>Park</strong>. Existing l<strong>and</strong> ownerships are shown in Table 1 <strong>and</strong> Figures 3 <strong>and</strong> 4.<br />
Table 1 – Existing L<strong>and</strong> Ownership<br />
Owner Lot Area<br />
<strong>Warner</strong> Business <strong>Park</strong> Pty Ltd Lots 4 <strong>and</strong> 6 - 8 in DP239704<br />
Lots 15 – 19 <strong>and</strong> Lots 25-26 in DP<br />
259530<br />
86.55ha<br />
Delcare Constructions Pty Limited Lot 9 in D.P. 239704 10.12ha<br />
Laurence Gerard Delahunty Lot 5 in D.P. 259531 7.54ha<br />
TOTAL AREA<br />
104.2ha<br />
<br />
Zoning<br />
The majority of the site is currently zoned 10a Investigation <strong>and</strong> a small portion is zoned 7g<br />
Wetl<strong>and</strong>s under the Wyong LEP (Figure 5).<br />
<br />
Existing l<strong>and</strong> uses<br />
The l<strong>and</strong> is primarily used for rural residential purposes. A helicopter maintenance workshop<br />
is located in the South East corner at the intersection of Sparks Road <strong>and</strong> the F3 Freeway.<br />
<br />
Topography<br />
The topography of the site is variable from flat within the valley floor to gentle sloping at the<br />
north eastern boundary of the site. The construction of the F3 Freeway has modified historic<br />
drainage patterns creating low lying areas. These low lying areas are subject to flooding <strong>and</strong><br />
will require remedial works to provide suitable building platforms.<br />
A Project by <strong>Warner</strong> Business <strong>Park</strong> Pty Ltd Page 4<br />
Peter Andrews + Associates Pty Ltd October 2007
Hydrology<br />
Buttonderry Creek enters the site at the western boundary of the study site via culverts<br />
under Hue Hue Road as a well a defined waterway draining a 615ha catchment. It<br />
me<strong>and</strong>ers through Precinct 14 in a south easterly direction combining with a number of<br />
smaller tributaries <strong>and</strong> subcatchments before discharging under the F3 Freeway via large<br />
box culverts.<br />
<br />
Immediate surrounding l<strong>and</strong> uses<br />
Surrounding existing l<strong>and</strong> uses of the subject site include small hobby farms, rural<br />
residential, l<strong>and</strong> subject to mining leases by Kores <strong>and</strong> the Buttonderry Waste Management<br />
site. <strong>Industrial</strong> l<strong>and</strong> uses occur to the east of the Freeway.<br />
<br />
Regional Context<br />
Strategically located abutting the Sydney-Newcastle Freeway, the site forms part of the<br />
<strong>Warner</strong>vale growth corridor including the WEZ <strong>and</strong> the <strong>Warner</strong>vale Town Centre. The area<br />
has been earmarked for significant population <strong>and</strong> employment growth for over 30 years.<br />
3.0 BACKGROUND TO WEZ REZONING<br />
On 24 November 2004, Wyong Shire Council, in considering a report on the WEZ, resolved<br />
to prepare a Draft Local Environmental <strong>Plan</strong> (“DLEP”) to commence rezoning the WEZ. The<br />
proposed rezoning would create an additional 300 hectares of developable employment<br />
l<strong>and</strong> within the broader WEZ area which is over 600 hectares in size. The remaining parts of<br />
the WEZ are flood prone or contain environmentally significant vegetation which is to be<br />
protected. Over the past two <strong>and</strong> half years Council has undertaken extensive studies over<br />
the entire WEZ area. In 2006, Wyong Shire Council exhibited its DLEP for the WEZ.<br />
Council’s proposal for the WEZ is now under consideration by the Minister for <strong>Plan</strong>ning as a<br />
State Significant Site. Whilst it is understood that the overall planning for the WEZ has been<br />
generally resolved, there are still some outst<strong>and</strong>ing issues with respect to development<br />
contributions <strong>and</strong> its potential impact on project feasibility.<br />
It is understood that the Department of Environment <strong>and</strong> Climate Change has agreed in<br />
principle to establishing a biodiversity strategy for the WEZ to enable individual projects to<br />
proceed with increased certainty. The environmental characteristics in relation to the l<strong>and</strong><br />
subject of this <strong>Concept</strong> Approval were addressed by Council in part of its negotiations with<br />
DECC. This is reflected in Council’s DLEP <strong>and</strong> its Draft Contributions <strong>Plan</strong>.<br />
The <strong>Concept</strong> <strong>Plan</strong> for the development of <strong>Warner</strong> <strong>Industrial</strong> <strong>Park</strong> <strong>and</strong> Lots 5 <strong>and</strong> 9 enables<br />
this l<strong>and</strong> to be developed independently of the remaining areas within the WEZ. In<br />
particular, investigations undertaken by <strong>Warner</strong> Business <strong>Park</strong> Pty Ltd indicate that external<br />
servicing arrangements <strong>and</strong> management <strong>and</strong> reuse of stormwater can occur independent<br />
of Council’s strategies. The <strong>Concept</strong> <strong>Plan</strong> also acknowledges environmental l<strong>and</strong>s identified<br />
in Council’s DLEP.<br />
A Project by <strong>Warner</strong> Business <strong>Park</strong> Pty Ltd Page 5<br />
Peter Andrews + Associates Pty Ltd October 2007
4.0 PROJECT DESCRIPTION<br />
<strong>Warner</strong> <strong>Industrial</strong> <strong>Park</strong> comprises a total site area of approximately 86.5 hectares. Lots 5<br />
<strong>and</strong> 9 comprise a total site area of approximately 17.66 hectares. The <strong>Concept</strong> <strong>Plan</strong><br />
encompasses a total area of 104.2 hectares. The net development area of employment<br />
l<strong>and</strong>s (including roads) is approximately 82 hectares. The net site area of employment l<strong>and</strong>s<br />
(excluding roads) is approximately 70 hectares. The proposed development includes:<br />
<br />
<br />
<br />
<br />
<br />
<br />
<br />
<br />
<br />
<br />
Bulk earthworks;<br />
Roads <strong>and</strong> Services;<br />
Water quality ponds <strong>and</strong> drainage detention basins;<br />
L<strong>and</strong>scape works <strong>and</strong> site rehabilitation of riparian zones <strong>and</strong> drainage corridors;<br />
External road works <strong>and</strong> intersections on Sparks Road <strong>and</strong> Hue Hue Road;<br />
External water <strong>and</strong> sewerage connections;<br />
Construction of a recycled stormwater line along Hue Hue Road to the weir at Wyong<br />
River;<br />
Subdivision of 82 hectares (NDA) of employment l<strong>and</strong>s into a variety of lot sizes to meet<br />
anticipated dem<strong>and</strong>;<br />
Creation of a residual lot(s) of environmental l<strong>and</strong>s incorporating riparian zones <strong>and</strong><br />
drainage corridors; <strong>and</strong><br />
Creation of a management regime for the ongoing maintenance of the public domain<br />
<strong>and</strong> residual environmental l<strong>and</strong>s.<br />
4.1 Subdivision Layout <strong>and</strong> <strong>Plan</strong>ning Principles<br />
The <strong>Concept</strong> <strong>Plan</strong> proposes approximately 90 lots for industrial <strong>and</strong> ancillary uses. Lot sizes<br />
range from 0.45ha to 2ha. It should be noted that the subdivision has been designed to<br />
allow for future amalgamation or more intensive subdivision depending on market needs.<br />
The subdivision design reflects the topography of the site <strong>and</strong> incorporates Buttonderry<br />
Creek riparian zone <strong>and</strong> a l<strong>and</strong>scaped drainage corridor for the northern catchment,<br />
separating the two major l<strong>and</strong>holdings (<strong>Warner</strong> <strong>Industrial</strong> <strong>Park</strong> <strong>and</strong> Lots 5 <strong>and</strong> 9). The<br />
southern extent of employment l<strong>and</strong>s on Lots 5 <strong>and</strong> 9 has been extended compared to the<br />
boundaries shown on Council’s DLEP. This is based on more detailed field survey carried<br />
out on behalf of the owners of Lots 5 <strong>and</strong> 9 which revealed that parts of the l<strong>and</strong> identified in<br />
Council’s DLEP as proposed conservation areas are in fact filled l<strong>and</strong> which is devoid of any<br />
vegetation.<br />
Principles for siting various uses are described in section 4.2. These principles acknowledge<br />
the different attributes of the site in relation to the proposed l<strong>and</strong> uses, particularly with<br />
respect to presentation to Sparks Road, Hue Hue Road, the Estate Entries, <strong>and</strong> areas of<br />
high amenity within the site.<br />
Larger lots are proposed along Sparks Road <strong>and</strong> Hue Hue Road frontages to enable<br />
increased l<strong>and</strong>scape buffers. An environmental/drainage corridor is proposed along the F3<br />
Freeway boundary which will provide a l<strong>and</strong>scape <strong>and</strong> acoustic buffer to the Freeway.<br />
The development costs are significant, particularly in achieving environmental objectives in<br />
relation to Porters Creek Catchment, traffic improvements to the external road network, <strong>and</strong><br />
creating a quality development. Funding of these objectives relies on creating an attractive<br />
location for investment, <strong>and</strong> in this respect an appropriate balance of uses, environmental<br />
<strong>and</strong> design controls is essential to the success of <strong>Warner</strong> <strong>Industrial</strong> <strong>Park</strong> <strong>and</strong> the adjoining<br />
employment l<strong>and</strong>s.<br />
A Project by <strong>Warner</strong> Business <strong>Park</strong> Pty Ltd Page 6<br />
Peter Andrews + Associates Pty Ltd October 2007
The major elements of the proposed works include:<br />
<br />
Bulk Earthworks<br />
Site levels will be reshaped to obtain suitable grades for industrial buildings <strong>and</strong> to raise<br />
flood affected l<strong>and</strong> on the site above the 1% flood level using a combination of fill material<br />
won from scraping the sloping areas <strong>and</strong> spoil from excavating the low lying areas of the<br />
site. The excavation is required to create additional flood storage volume on-site to minimise<br />
displacement flooding following development. Detailed flood modeling has been carried out<br />
to support this.<br />
<br />
Stormwater Management <strong>and</strong> Reuse<br />
Best practice, environmentally sustainable stormwater management <strong>and</strong> WSUD proposals<br />
include:<br />
<br />
<br />
<br />
Retention of Buttonderry Creek riparian corridor with rehabilitation through<br />
supplementary l<strong>and</strong>scaping works;<br />
Creation of a drainage corridor to contain sheet flows within the northern catchment;<br />
<strong>and</strong><br />
Construction of the water quality ponds, artificial wetl<strong>and</strong>s <strong>and</strong> detention basins.<br />
Overall objectives are to:<br />
<br />
<br />
<br />
<br />
<br />
Improve flood management;<br />
Maintain/ Improve water quality to protect the downstream receiving environment <strong>and</strong><br />
achieve water quality st<strong>and</strong>ards proposed under Council’s Integrated Water Cycle<br />
Management Strategy;<br />
Improve recreational <strong>and</strong> visual amenity;<br />
Provide a sustainable aquatic environment that preserves the potential for creating<br />
habitat for locally indigenous flora <strong>and</strong> fauna; <strong>and</strong><br />
Establish appropriate management regime to minimise ongoing maintenance<br />
requirements.<br />
Council’s proposed Integrated Water Cycle Management Scheme (IWCMS) for the WEZ<br />
presents significant difficulties in relation to staging <strong>and</strong> financial viability. An alternative<br />
strategy is proposed to overcome some of these constraints in relation to the subject l<strong>and</strong>.<br />
This Strategy is based on providing a pipeline within Hue Hue Road connecting upstream of<br />
the weir in Wyong River to direct excess stormwater flows into Wyong River upstream of the<br />
existing weir. This scheme enables the development to proceed immediately approval is<br />
obtained, <strong>and</strong> independently of Council’s IWCMS.<br />
Consistent with the objectives of Council’s proposed IWMCS, the additional volume of<br />
freshwater provided by this alternative scheme will still benefit the residents of Gosford <strong>and</strong><br />
Wyong that are connected to the potable water supply.<br />
<br />
Conservation Areas <strong>and</strong> Rehabilitation Works<br />
Part of the site is proposed to be retained for environmental purposes to conserve <strong>and</strong><br />
enhance the natural vegetation <strong>and</strong> habitats, protect Buttonderry Creek <strong>and</strong> maintain a<br />
buffer area between the site <strong>and</strong> the Sydney Newcastle Freeway. This l<strong>and</strong> will also be used<br />
for water management for the site <strong>and</strong> passive recreation. Water quality ponds have been<br />
located outside the main creekline. Preservation of peak flows along Buttonderry Creek is to<br />
be achieved by providing retardation storage as part of the stormwater design. The <strong>Concept</strong><br />
<strong>Plan</strong> is generally consistent with Council’s overall Environmental Strategy for the WEZ.<br />
A Project by <strong>Warner</strong> Business <strong>Park</strong> Pty Ltd Page 7<br />
Peter Andrews + Associates Pty Ltd October 2007
Management of Public Domain<br />
<strong>Warner</strong> Business <strong>Park</strong> Pty Ltd will establish an ongoing management <strong>and</strong> funding structure<br />
to ensure l<strong>and</strong>s within the public domain are managed. This will include environmental<br />
l<strong>and</strong>s, water quality ponds <strong>and</strong> drainage corridors, maintenance of l<strong>and</strong>scape within<br />
roadside verges including estate entries.<br />
<br />
Access, Roads <strong>and</strong> Transport<br />
Public transport is provided to the site by “Coastal Liner” buses which run a service along<br />
Sparks Road <strong>and</strong> Hue Hue Road. This bus service currently operates during the week <strong>and</strong><br />
its route includes stops such as the Lake Haven Shops, <strong>Warner</strong>vale Station, Wyong Station<br />
<strong>and</strong> Tuggerah Westfield which all provide access to transport to further destinations. The<br />
proponent will engage in further discussions with the bus company with a view to exp<strong>and</strong>ing<br />
the frequency of service as the <strong>Industrial</strong> <strong>Park</strong> is developed. In addition, the Sparks Road<br />
Corridor will eventually become a major bus route feeding the new <strong>Warner</strong>vale Town Centre<br />
<strong>and</strong> associated transport interchange with extended services throughout the remaining part<br />
of the WEZ as it develops. This will ensure that the l<strong>and</strong> subject to this Application achieves<br />
Government objectives in relation to increased public transport use <strong>and</strong> reduction in<br />
greenhouse emissions.<br />
The <strong>Concept</strong> <strong>Plan</strong> provides for pedestrian <strong>and</strong> cycleway pathways in the <strong>Industrial</strong> <strong>Park</strong>.<br />
There is potential to exp<strong>and</strong> this network into a more comprehensive regional network<br />
subject to Council’s intentions for the Sparks Road Corridor.<br />
Access to the site will be provided by new intersections constructed on Sparks Road <strong>and</strong><br />
Hue Hue Road. These intersections have been agreed with Wyong Shire Council <strong>and</strong> the<br />
NSW RTA <strong>and</strong> the cost of construction of these intersections have been included in<br />
Council’s Draft Section 94 <strong>Plan</strong>. Upgrading of Hue Hue <strong>and</strong> Sparks Road intersection will<br />
also be required. Internal roads of the subdivision have been designed to accommodate b-<br />
double vehicles.<br />
<br />
L<strong>and</strong>scape Works<br />
Proposed L<strong>and</strong>scape works include:<br />
<br />
<br />
<br />
<br />
<br />
<br />
<br />
Rehabilitation <strong>and</strong> enhancement of Buttonderry Creek.<br />
L<strong>and</strong>scape works associated with water quality <strong>and</strong> detention basins.<br />
Street tree <strong>and</strong> median planting<br />
Estate entries to Sparks Road <strong>and</strong> Hue Hue Road including roundabout embellishment.<br />
Screen planting along the buffer zone to the F3 Freeway drainage corridor.<br />
Appropriate use of indigenous species<br />
External Infrastructure<br />
Works will include:<br />
<br />
<br />
<br />
External water <strong>and</strong> sewer connections to Council’s mains.<br />
Upgrading Intersections <strong>and</strong> associated roadworks at Hue Hue Road, Sparks Road<br />
including new roundabout at Sparks Road.<br />
Provision for pipeline link to Wyong River to divert surplus stormwater flows.<br />
A Project by <strong>Warner</strong> Business <strong>Park</strong> Pty Ltd Page 8<br />
Peter Andrews + Associates Pty Ltd October 2007
L<strong>and</strong>scape <strong>and</strong> Built Form<br />
<strong>Warner</strong> business <strong>Park</strong> Pty Lt will establish a set of site specific building <strong>and</strong> l<strong>and</strong>scape<br />
design guidelines to ensure a high quality sustainable development. A draft of these design<br />
guidelines was included as part of the Preliminary Environmental Assessment.<br />
<br />
Employment Generation<br />
A Study by Pitney Bowes (<strong>Warner</strong> <strong>Industrial</strong> <strong>Park</strong> <strong>and</strong> <strong>Adjoining</strong> L<strong>and</strong>s, Assessment of Need<br />
for Proposed Uses - 22 October 2007) indicated that a job density of 40 persons per hectare<br />
was reasonable for a project of this nature given the additional ancillary support services<br />
<strong>and</strong> the potential to incorporate non traditional business uses which would not locate in CBD<br />
areas. This will provide approximately 3,300 jobs. Using a multiplier of 2.5 <strong>and</strong> this will<br />
generate approximately 8,000 jobs throughout the economy.<br />
The construction cost of the completed development is estimated to be in excess of $260<br />
million. This will generate a further 1,820 jobs during construction <strong>and</strong> an additional 7,540<br />
jobs in the wider economy throughout the construction period.<br />
<br />
Development contributions<br />
The Proponent acknowledges that the proposal will be required to assist in funding local <strong>and</strong><br />
regional infrastructure. Council has prepared a Draft Section 94 Contributions <strong>Plan</strong> <strong>and</strong> it is<br />
considered that most of the funding under Council’s section 94 Contributions <strong>Plan</strong> can be<br />
met as offsets of works in kind. The extent of any regional infrastructure contributions is a<br />
matter which needs to be negotiated with State Government once these works have been<br />
identified. We note that the Minister’s Department is in the process of reviewing Regional<br />
Infrastructure levies <strong>and</strong> that some of these levies will be applicable to the project.<br />
4.2 Proposed L<strong>and</strong>uses<br />
Wyong Shire Council’s exhibited DLEP proposed that the l<strong>and</strong> owned by <strong>Warner</strong> Business<br />
<strong>Park</strong> Pty Ltd be zoned 4(c) Business <strong>Park</strong> (refer Figure 6). The Preliminary Environmental<br />
Assessment lodged by <strong>Warner</strong> Business <strong>Park</strong> Pty Ltd in May 2007 reflected Council’s<br />
proposed zoning. In authorising the preparation of the <strong>Concept</strong> <strong>Plan</strong> the Minister raised<br />
concerns over the st<strong>and</strong>alone office component <strong>and</strong> its inconsistency with the Centres<br />
Hierarchy in the Draft Central Coast Regional Strategy. The <strong>Concept</strong> <strong>Plan</strong> now proposed for<br />
the site addresses the Minister’s concern by proposing a range of permissible uses which<br />
are generally consistent with objectives <strong>and</strong> uses under zones IN1 General <strong>Industrial</strong> <strong>and</strong><br />
IN2 Light <strong>Industrial</strong> under the St<strong>and</strong>ard LEP template. Figure 7 shows the areas to be<br />
developed for employment l<strong>and</strong>s.<br />
Because of the size <strong>and</strong> location of Precinct 14, it is also proposed to incorporate ancillary<br />
support uses to reduce the need for workers to travel outside of the site for day to day<br />
convenience uses <strong>and</strong> services. In addition, it is proposed to allow uses which would not<br />
viably locate within the existing <strong>and</strong> proposed business centres under the Draft Regional<br />
Strategy <strong>and</strong> therefore are not inconsistent with the Government objectives. These uses<br />
include high tech, research <strong>and</strong> development industries requiring larger building footprints<br />
<strong>and</strong> potentially requiring associated laboratory space <strong>and</strong> the like. In addition, it is proposed<br />
to allow some professional <strong>and</strong> business services which would not locate into a conventional<br />
business centre <strong>and</strong> that by their nature rely on having field staff requiring vehicles <strong>and</strong><br />
generally do not have high levels of visitors <strong>and</strong> hence are not significantly reliant on public<br />
transport.<br />
A Project by <strong>Warner</strong> Business <strong>Park</strong> Pty Ltd Page 9<br />
Peter Andrews + Associates Pty Ltd October 2007
4.3 Proposed L<strong>and</strong> Use Objectives<br />
The proposed objectives are generally in accordance with the St<strong>and</strong>ard LEP template for<br />
the IN1 <strong>Industrial</strong>, incorporating an additional objective for support facilities <strong>and</strong> services.<br />
The proposed objectives are:<br />
<br />
<br />
<br />
<br />
<br />
To provide a wide range of industrial <strong>and</strong> warehouse l<strong>and</strong> uses;<br />
To encourage employment opportunities;<br />
To minimise any adverse effect of industry on other l<strong>and</strong> uses;<br />
To enable the establishment of research <strong>and</strong> development , <strong>and</strong> high tech industrial<br />
uses to including uses to support the local coal industry <strong>and</strong> other major natural<br />
resource <strong>and</strong> industrial activities in the region; <strong>and</strong><br />
To enable other l<strong>and</strong> uses that provides facilities or services to meet the day to day<br />
needs of workers in the area.<br />
4.4 Proposed Permissible L<strong>and</strong> Use<br />
The proposed range of uses which will be permissible with consent will include:<br />
<br />
<br />
<br />
<br />
<br />
<br />
<br />
<br />
<br />
<br />
<br />
<br />
<br />
<br />
Industries which are not offensive industries<br />
Depots<br />
Freight <strong>and</strong> Transport Facility<br />
High Tech <strong>and</strong> Research <strong>and</strong> Development industries<br />
Conference facilities<br />
Hardware <strong>and</strong> building supplies<br />
L<strong>and</strong>scape <strong>and</strong> garden supplies<br />
Manufacturing<br />
Office premises<br />
Places of public worship<br />
Recreation facilities (Indoor)<br />
Vehicle showrooms<br />
Warehousing <strong>and</strong> Distribution Centres<br />
Ancillary support uses, such as child care centres, food <strong>and</strong> drink premises,<br />
neighbourhood shops, educational establishments, service stations <strong>and</strong> recreation<br />
facilities such as a gymnasium.<br />
4.5 Principles for Location <strong>and</strong> Design<br />
Principles for location <strong>and</strong> design of ancillary support facilities or services:<br />
<br />
<br />
<br />
<br />
Preferably adjacent to industrial park entries <strong>and</strong> in visually prominent locations such as<br />
corners or prominent intersections;<br />
Safe <strong>and</strong> convenient access for pedestrian <strong>and</strong> vehicles;<br />
High quality presentation of built form <strong>and</strong> l<strong>and</strong>scape;<br />
Consideration should also be given to locating these uses near areas of high amenity,<br />
e.g. Buttonderry Creek Corridor.<br />
A Project by <strong>Warner</strong> Business <strong>Park</strong> Pty Ltd Page 10<br />
Peter Andrews + Associates Pty Ltd October 2007
Principles for location <strong>and</strong> design of research <strong>and</strong> development <strong>and</strong> high tech industries:<br />
<br />
<br />
<br />
<br />
Generally located in the southern part of <strong>Warner</strong> <strong>Industrial</strong> park, preference should also<br />
be given to locating these uses near areas of high amenity, e.g. along the Buttonderry<br />
Creek corridor<br />
Adjacent to industrial park entries <strong>and</strong> in visually prominent locations such as corners or<br />
intersections;<br />
Along frontages to Sparks Road to create a high quality presentation to announce the<br />
entry to the estate;<br />
High quality presentation of built form <strong>and</strong> l<strong>and</strong>scape;<br />
Principles for locating warehousing, distribution centres <strong>and</strong> general industrial uses:<br />
Generally located in the northern part of <strong>Warner</strong> <strong>Industrial</strong> <strong>Park</strong> <strong>and</strong> lots 5 <strong>and</strong> 9.<br />
Along frontages to Hue Hue Road on larger lots with appropriate l<strong>and</strong>scape buffers.<br />
High quality presentation of built form <strong>and</strong> l<strong>and</strong>scape;<br />
5.0 CONSULTATION<br />
Consultation with Government agencies has been undertaken by Wyong Council under<br />
Section 34A <strong>and</strong> Section 62, when Council prepared its Draft LEP for the WEZ. The project<br />
has been the subject of extensive public reports to Council. This included discussion <strong>and</strong><br />
detailed examination of the constraints <strong>and</strong> development potential of Precinct 14.<br />
Wyong Council consulted the following authorities <strong>and</strong> organisations in the preparation of<br />
the DLEP for the WEZ:<br />
Catchment Management Authority<br />
Central Coast Aero Club Limited<br />
Civil Aviation Safety Authority<br />
Energy Australia – Newcastle<br />
Department of Energy, Utilities <strong>and</strong> Sustainability<br />
Department of Environment <strong>and</strong> Conservation (DEC)<br />
Gosford City Council<br />
Hunter Regional Development Committee<br />
Blake Dawson Waldron Lawyers on behalf of Kores Australia<br />
Lake Macquarie Council<br />
Mines Subsidence Board / DARZL<br />
Department of Natural Resources (DNR)<br />
Department of Primary Industries<br />
Roads <strong>and</strong> Traffic Authority (RTA)<br />
NSW Rural Fire Service<br />
Department of State <strong>and</strong> Regional Development<br />
The Department of <strong>Plan</strong>ning<br />
The Proponent has been in consultation with Council <strong>and</strong> some State agencies throughout<br />
the exhibition process <strong>and</strong> subsequent consideration of submissions. Council worked in<br />
conjunction with the Premiers Department to resolve matters between departments. These<br />
included:<br />
<br />
Mine Subsidence Board <strong>and</strong> Director-General of Department Primary Industries in<br />
relation to the impact of rezoning on future coal mining <strong>and</strong> exploration licenses. It is<br />
understood that these agencies have withdrawn any objection to the proposed<br />
development of Precinct 14.<br />
A Project by <strong>Warner</strong> Business <strong>Park</strong> Pty Ltd Page 11<br />
Peter Andrews + Associates Pty Ltd October 2007
RTA in relation to traffic studies for WEZ, including intersections on Sparks Road <strong>and</strong><br />
Hue Hue Road which provide access to <strong>Warner</strong> Business <strong>and</strong> <strong>Industrial</strong> <strong>Park</strong>. Detailed<br />
intersection designs for Sparks Road still need to be resolved with the RTA.<br />
DEC regarding the environmental strategy for WEZ including <strong>Warner</strong> Business <strong>and</strong><br />
<strong>Industrial</strong> <strong>Park</strong>.<br />
DNR - it is also understood that Council has had discussions with DNR regarding the<br />
Buttonderry Creek Riparian Corridor to reach agreement to the zone boundaries in<br />
Council’s Draft LEP.<br />
The Proponent has received verbal advice from Council that DEC has agreed to the<br />
Environmental Strategy included in the WEZ proposal. The proposed Project is<br />
consistent with this Strategy in respect of the <strong>Warner</strong> Business <strong>and</strong> <strong>Industrial</strong> <strong>Park</strong> site.<br />
6.0 TECHNICAL STUDIES SUPPORTING THE PROPOSED CONCEPT PLAN<br />
<strong>Warner</strong> Business <strong>Park</strong> Pty Ltd assisted in funding studies commissioned by Wyong Shire<br />
Council as part of the overall WEZ investigations. These studies together with additional<br />
studies commissioned by <strong>Warner</strong> Business <strong>Park</strong> Pty Ltd form the technical basis for the<br />
<strong>Concept</strong> <strong>Plan</strong>. Studies commissioned by Council include:<br />
Wyong Employment Zone Additional Flooding Assessment Final Report prepared by<br />
DHI Water & Environment dated November 2006.<br />
Buttonderry Creek Flood Study Precincts, 11, 13 <strong>and</strong> 14 by Matrix + Consulting Pty<br />
Limited dated November 2005.<br />
Integrated Water Cycle Management Strategy Wyong Employment Zone (WEZ)<br />
prepared by Ecological Engineering dated November 2006.<br />
Ecological Assessment undertaken for the WEZ prepared by Forest Fauna Surveys Pty<br />
Ltd <strong>and</strong> East Coast Flora Survey (May, 2006)<br />
Sparks Road Intersection Analysis prepared by Arup dated November 2005.<br />
Wyong Employment Zone Sparks Road Traffic Study prepared by Wyong Shire Council<br />
dated November 2005.<br />
The Archaeological Investigations for sites of Indigenous cultural sensitivity in Precincts<br />
11, 13 <strong>and</strong> 14, <strong>and</strong> <strong>Industrial</strong> L<strong>and</strong>, Sparks Road Wyong Employment Zone by<br />
Archaeological Surveys & Reports Pty Ltd dated April 2005<br />
Wyong Employment Zone Precincts 11, 13 <strong>and</strong> 14, <strong>and</strong> Airport Supplier <strong>Park</strong> Halloran<br />
Updated Preliminary Contaminated L<strong>and</strong> Assessment <strong>and</strong> Acid Sulfate Soil<br />
Assessment prepared by Coffey Geosciences Pty Ltd dated 15 May 2006<br />
Additional studies commissioned separately by <strong>Warner</strong> Business <strong>Park</strong> Pty Ltd include:<br />
Engineering Drawings prepared by Trehy Ingold & Neate dated May 2007<br />
L<strong>and</strong>scape Masterplan <strong>and</strong> Cross Sections prepared by Andrews Neil dated May 2007<br />
<strong>Warner</strong> Business <strong>and</strong> <strong>Industrial</strong> <strong>Park</strong> Draft Development Control <strong>Plan</strong> prepared by<br />
Andrews Neil dated May 2007<br />
Floodplain Development Strategy Precinct 14 <strong>Warner</strong>vale (Part of Wyong Employment<br />
Zone) prepared by Buzz Engineering & Environmental Solutions dated 26 September<br />
2006 <strong>and</strong> supplementary modelling in September 2007.<br />
<strong>Warner</strong> Business <strong>Park</strong> Stormwater Strategy Review prepared by J Wyndham Prince<br />
Pty Ltd dated 4 January 2007<br />
<strong>Warner</strong> Business <strong>Park</strong> Stormwater Strategy Review Addendum prepared by J<br />
Wyndham Prince Pty Ltd dated 8 March 2007<br />
The Preliminary Environmental Assessment lodged in May 2007 provides extensive<br />
supporting documentation including most of the above reports in part or in full.<br />
A Project by <strong>Warner</strong> Business <strong>Park</strong> Pty Ltd Page 12<br />
Peter Andrews + Associates Pty Ltd October 2007
7.0 CONCLUSION<br />
The supporting documentation provided with the Preliminary Environmental Assessment<br />
indicates that the project can proceed with appropriate controls to meet environmental <strong>and</strong><br />
infrastructure requirements. In particular, the supporting documentation <strong>and</strong> proposed<br />
alternative strategy for meeting water reuse requirement objectives will allow the project to<br />
proceed in advance of the remaining parts of the WEZ.<br />
The project can proceed at an early date which will assist the Government in meeting its<br />
Regional employment objectives in a timely manner <strong>and</strong> provide a catalyst for the<br />
development of other areas within the WEZ.<br />
A Project by <strong>Warner</strong> Business <strong>Park</strong> Pty Ltd Page 13<br />
Peter Andrews + Associates Pty Ltd October 2007
Appendix 1<br />
<strong>Concept</strong> <strong>Plan</strong><br />
<strong>Warner</strong> <strong>Industrial</strong> <strong>Park</strong><br />
<strong>and</strong> <strong>Adjoining</strong> L<strong>and</strong>s<br />
Sparks Rd <strong>and</strong> Hue Hue Rd<br />
<strong>Warner</strong>vale<br />
October 2007<br />
<strong>Warner</strong> Business <strong>Park</strong> Pty Ltd<br />
Part of the Terrace Tower Group<br />
Peter Andrews + Associates Pty Ltd<br />
architecture planning urban design


