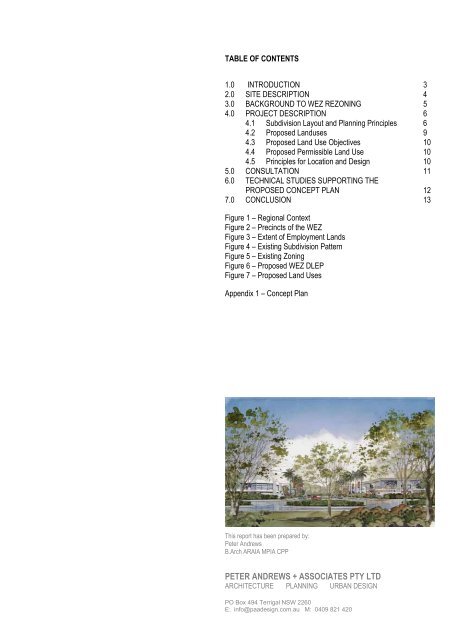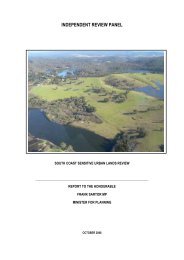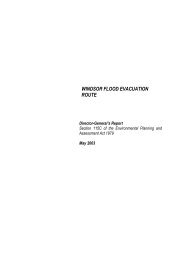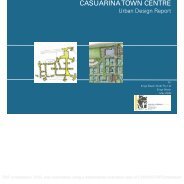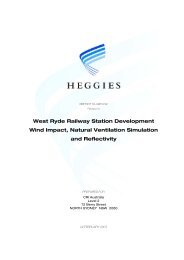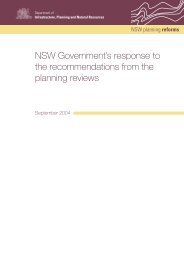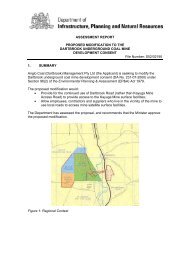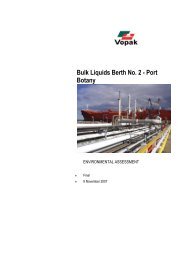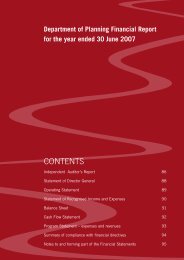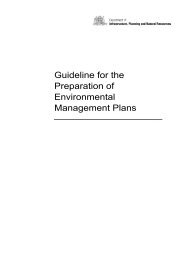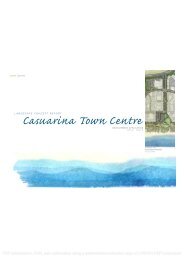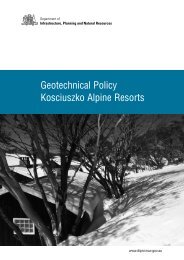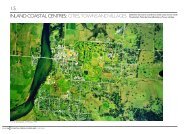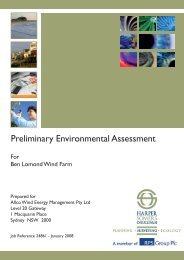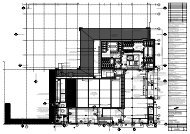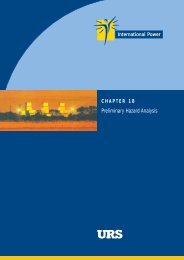Concept Plan Warner Industrial Park and Adjoining Lands
Concept Plan Warner Industrial Park and Adjoining Lands
Concept Plan Warner Industrial Park and Adjoining Lands
You also want an ePaper? Increase the reach of your titles
YUMPU automatically turns print PDFs into web optimized ePapers that Google loves.
TABLE OF CONTENTS<br />
1.0 INTRODUCTION 3<br />
2.0 SITE DESCRIPTION 4<br />
3.0 BACKGROUND TO WEZ REZONING 5<br />
4.0 PROJECT DESCRIPTION 6<br />
4.1 Subdivision Layout <strong>and</strong> <strong>Plan</strong>ning Principles 6<br />
4.2 Proposed L<strong>and</strong>uses 9<br />
4.3 Proposed L<strong>and</strong> Use Objectives 10<br />
4.4 Proposed Permissible L<strong>and</strong> Use 10<br />
4.5 Principles for Location <strong>and</strong> Design 10<br />
5.0 CONSULTATION 11<br />
6.0 TECHNICAL STUDIES SUPPORTING THE<br />
PROPOSED CONCEPT PLAN 12<br />
7.0 CONCLUSION 13<br />
Figure 1 – Regional Context<br />
Figure 2 – Precincts of the WEZ<br />
Figure 3 – Extent of Employment L<strong>and</strong>s<br />
Figure 4 – Existing Subdivision Pattern<br />
Figure 5 – Existing Zoning<br />
Figure 6 – Proposed WEZ DLEP<br />
Figure 7 – Proposed L<strong>and</strong> Uses<br />
Appendix 1 – <strong>Concept</strong> <strong>Plan</strong><br />
This report has been prepared by:<br />
Peter Andrews<br />
B.Arch ARAIA MPIA CPP<br />
PETER ANDREWS + ASSOCIATES PTY LTD<br />
ARCHITECTURE PLANNING URBAN DESIGN<br />
PO Box 494 Terrigal NSW 2260<br />
E: info@paadesign.com.au M: 0409 821 420


