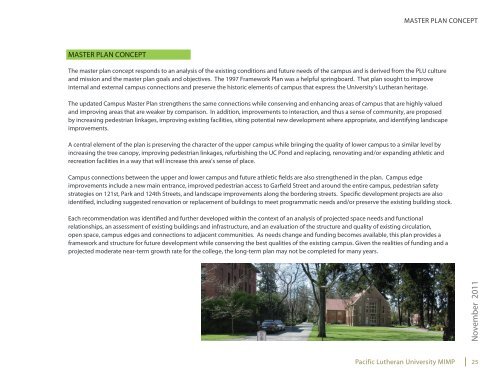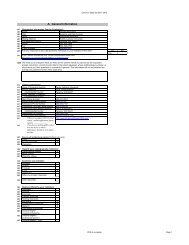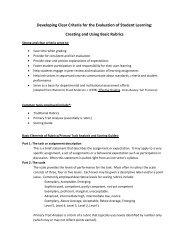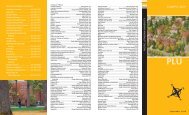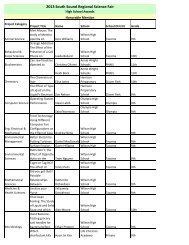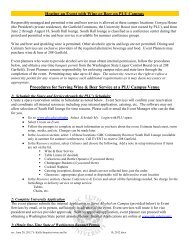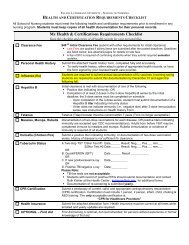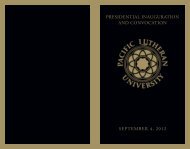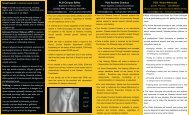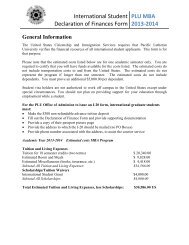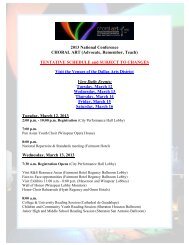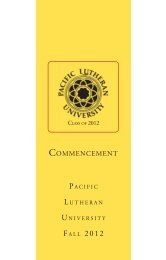Master Plan October 2011 - Pacific Lutheran University
Master Plan October 2011 - Pacific Lutheran University
Master Plan October 2011 - Pacific Lutheran University
Create successful ePaper yourself
Turn your PDF publications into a flip-book with our unique Google optimized e-Paper software.
MASTER PLAN CONCEPT<br />
MASTER PLAN CONCEPT<br />
The master plan concept responds to an analysis of the existing conditions and future needs of the campus and is derived from the PLU culture<br />
and mission and the master plan goals and objectives. The 1997 Framework <strong>Plan</strong> was a helpful springboard. That plan sought to improve<br />
internal and external campus connections and preserve the historic elements of campus that express the <strong>University</strong>’s <strong>Lutheran</strong> heritage.<br />
The updated Campus <strong>Master</strong> <strong>Plan</strong> strengthens the same connections while conserving and enhancing areas of campus that are highly valued<br />
and improving areas that are weaker by comparison. In addition, improvements to interaction, and thus a sense of community, are proposed<br />
by increasing pedestrian linkages, improving existing facilities, siting potential new development where appropriate, and identifying landscape<br />
improvements.<br />
A central element of the plan is preserving the character of the upper campus while bringing the quality of lower campus to a similar level by<br />
increasing the tree canopy, improving pedestrian linkages, refurbishing the UC Pond and replacing, renovating and/or expanding athletic and<br />
recreation facilities in a way that will increase this area’s sense of place.<br />
Campus connections between the upper and lower campus and future athletic fields are also strengthened in the plan. Campus edge<br />
improvements include a new main entrance, improved pedestrian access to Garfield Street and around the entire campus, pedestrian safety<br />
strategies on 121st, Park and 124th Streets, and landscape improvements along the bordering streets. Specific development projects are also<br />
identified, including suggested renovation or replacement of buildings to meet programmatic needs and/or preserve the existing building stock.<br />
Each recommendation was identified and further developed within the context of an analysis of projected space needs and functional<br />
relationships, an assessment of existing buildings and infrastructure, and an evaluation of the structure and quality of existing circulation,<br />
open space, campus edges and connections to adjacent communities. As needs change and funding becomes available, this plan provides a<br />
framework and structure for future development while conserving the best qualities of the existing campus. Given the realities of funding and a<br />
projected moderate near-term growth rate for the college, the long-term plan may not be completed for many years.<br />
November <strong>2011</strong><br />
<strong>Pacific</strong> <strong>Lutheran</strong> <strong>University</strong> MIMP<br />
25


