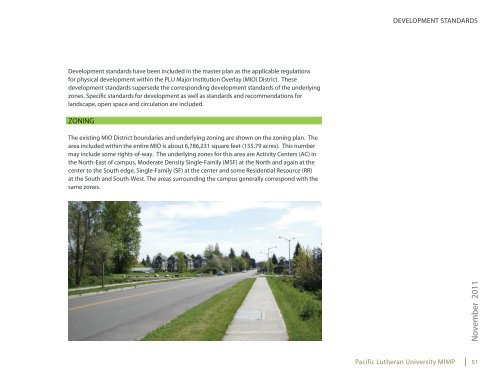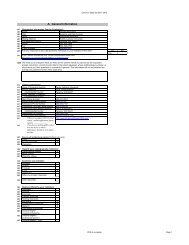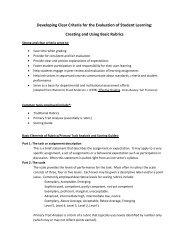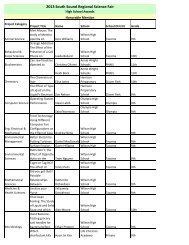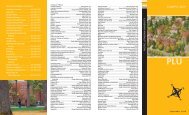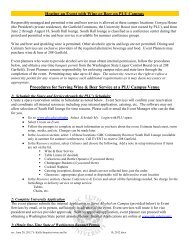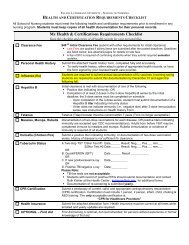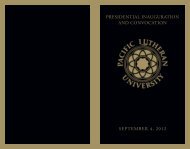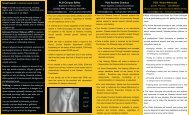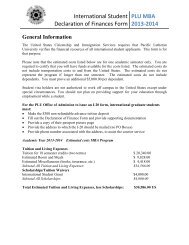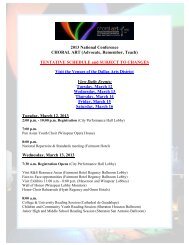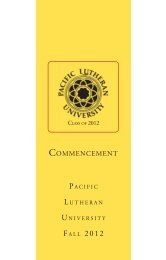Master Plan October 2011 - Pacific Lutheran University
Master Plan October 2011 - Pacific Lutheran University
Master Plan October 2011 - Pacific Lutheran University
You also want an ePaper? Increase the reach of your titles
YUMPU automatically turns print PDFs into web optimized ePapers that Google loves.
DEVELOPMENT STANDARDS<br />
Development standards have been included in the master plan as the applicable regulations<br />
for physical development within the PLU Major Institution Overlay (MIO) District. These<br />
development standards supersede the corresponding development standards of the underlying<br />
zones. Specific standards for development as well as standards and recommendations for<br />
landscape, open space and circulation are included.<br />
ZONING<br />
The existing MIO District boundaries and underlying zoning are shown on the zoning plan. The<br />
area included within the entire MIO is about 6,786,231 square feet (155.79 acres). This number<br />
may include some rights-of-way. The underlying zones for this area are Activity Centers (AC) in<br />
the North-East of campus, Moderate Density Single-Family (MSF) at the North and again at the<br />
center to the South edge, Single-Family (SF) at the center and some Residential Resource (RR)<br />
at the South and South-West. The areas surrounding the campus generally correspond with the<br />
same zones.<br />
November <strong>2011</strong><br />
<strong>Pacific</strong> <strong>Lutheran</strong> <strong>University</strong> MIMP<br />
51


