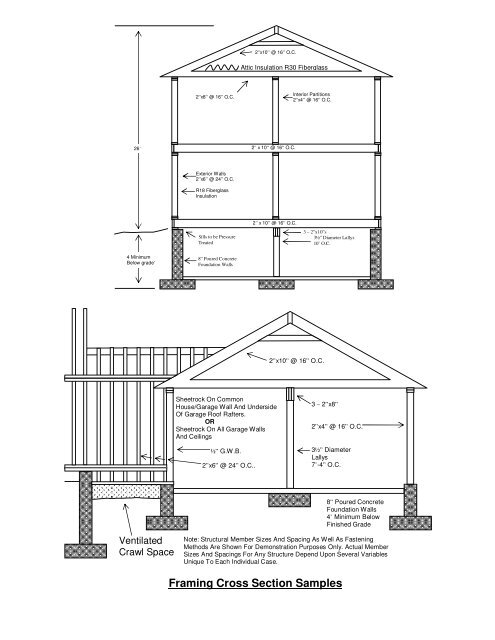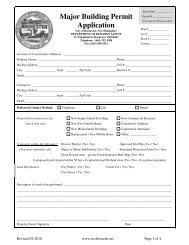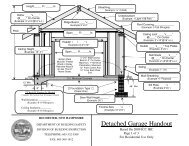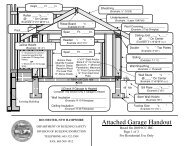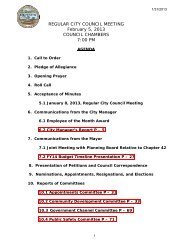NEW HOME BUILDING PERMIT GUIDELINES - Rochester
NEW HOME BUILDING PERMIT GUIDELINES - Rochester
NEW HOME BUILDING PERMIT GUIDELINES - Rochester
Create successful ePaper yourself
Turn your PDF publications into a flip-book with our unique Google optimized e-Paper software.
2”x10” @ 16” O.C.<br />
Attic Insulation R30 Fiberglass<br />
2”x8” @ 16” O.C.<br />
Interior Partitions<br />
2”x4” @ 16” O.C.<br />
26’<br />
2” x 10” @ 16” O.C.<br />
Exterior Walls<br />
2”x6” @ 24” O.C.<br />
R18 Fiberglass<br />
Insulation<br />
Sills to be Pressure<br />
Treated<br />
2” x 10” @ 16” O.C.<br />
3 – 2”x10”s<br />
3½” Diameter Lallys<br />
10’ O.C.<br />
4 Minimum<br />
Below grade’<br />
8” Poured Concrete<br />
Foundation Walls<br />
2”x10” @ 16” O.C.<br />
Sheetrock On Common<br />
House/Garage Wall And Underside<br />
Of Garage Roof Rafters.<br />
OR<br />
Sheetrock On All Garage Walls<br />
And Ceilings<br />
½” G.W.B.<br />
2”x6” @ 24” O.C..<br />
3 – 2”x8”<br />
2”x4” @ 16” O.C.<br />
3½” Diameter<br />
Lallys<br />
7’-4” O.C.<br />
8” Poured Concrete<br />
Foundation Walls<br />
4’ Minimum Below<br />
Finished Grade<br />
Ventilated<br />
Crawl Space<br />
Note: Structural Member Sizes And Spacing As Well As Fastening<br />
Methods Are Shown For Demonstration Purposes Only. Actual Member<br />
Sizes And Spacings For Any Structure Depend Upon Several Variables<br />
Unique To Each Individual Case.<br />
Framing Cross Section Samples


