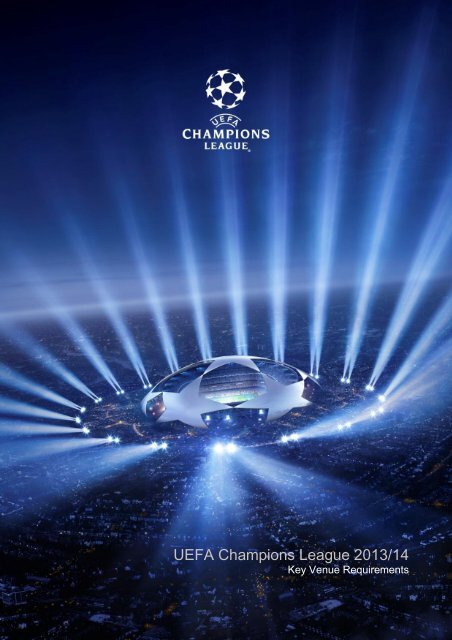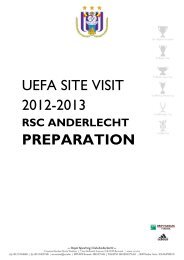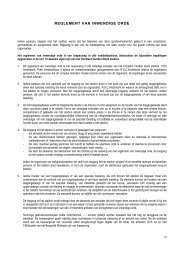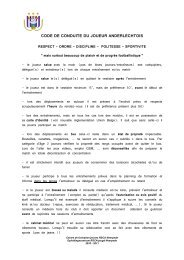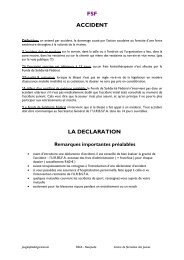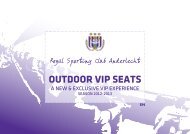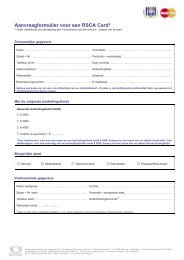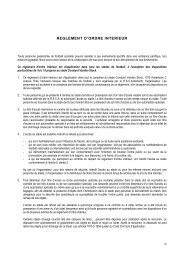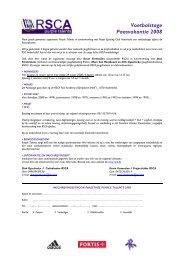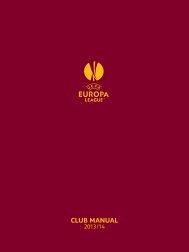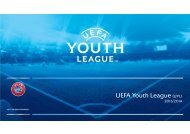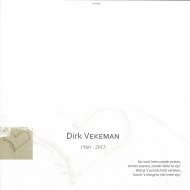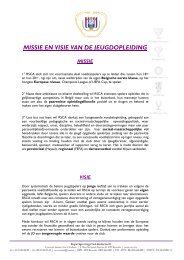Download (.pdf) - RSCA.be
Download (.pdf) - RSCA.be
Download (.pdf) - RSCA.be
Create successful ePaper yourself
Turn your PDF publications into a flip-book with our unique Google optimized e-Paper software.
UEFA Champions League 2013/14<br />
Key Venue Requirements
1. CLUB CONTACTS<br />
Club Staff<br />
To facilitate the co-operation <strong>be</strong>tween the clubs and UEFA, each club must appoint the<br />
following personnel, who must speak and write English fluently. These persons must <strong>be</strong><br />
available on site throughout each match week at all home and away matches:<br />
a main contact person responsible for all administrative and organisational matters; and<br />
a dedicated press officer responsible for all media and press matters on site, who will liaise<br />
with the UEFA media officer<br />
2. UEFA CHAMPIONS LEAGUE (UCL) FACILITY REQUIREMENTS<br />
Stadium<br />
All matches must <strong>be</strong> played in all-seater stadia which meet the structural criteria of category 4<br />
stadia (UEFA Stadium Infrastructure Regulations, Edition 2010)<br />
All seats must <strong>be</strong> individual and must have backrests which are at least 30cm high, unless a<br />
specific exception has <strong>be</strong>en granted by UEFA<br />
Modern electronic access controls and mechanical counting systems must <strong>be</strong> installed,<br />
delivering real-time analysis of data on crowd flows and spectator attendance.<br />
Clubs must provide any signage required to guide visiting club supporters in the relevant<br />
language. This includes ground rules, which must <strong>be</strong> clearly displayed, in the form of<br />
internationally recognised pictograms, inside and outside the stadium as well as at and at<br />
points of entry.<br />
Field of Play<br />
The field of play must meet the standard dimensions of 105 x 68 metres. Should stadium<br />
constraints mean the field of play does not meet these dimensions, the club should contact<br />
UEFA immediately<br />
Facilities such as pitch heating and a drainage system must exist, to ensure that the field of<br />
play can <strong>be</strong> made available in perfect condition on any match date<br />
A club can change the surface of its pitch from natural grass to artificial turf or vice-versa once<br />
during the season. This change must occur after the end of the group stage<br />
The home club must make an alternative training ground available, in case holding a training<br />
session in the stadium could render the stadium pitch unfit for play for the match. This<br />
alternative training ground should have the same type of surface as the pitch used for the<br />
match, <strong>be</strong> in excellent condition with sufficient floodlighting, <strong>be</strong> in a safe and protected<br />
environment and have appropriate dressing room facilities<br />
Technical Facilities<br />
Clubs must provide two first-class dressing rooms for the teams. Each dressing room must<br />
contain (as a minimum) seating for 25 people, 5 showers and 3 individual seated toilets, 1<br />
massage table and 1 tactical board<br />
The stadium must <strong>be</strong> equipped with a high quality referees’ dressing room measuring at least<br />
20m² and able to accommodate at least 6 persons, i.e. as a minimum seating for 6 people, 2<br />
showers and 1 individual seated toilet<br />
A doping control station must <strong>be</strong> provided near the team’s dressing rooms. It must <strong>be</strong> at least<br />
20m² and comprise a waiting room, a testing area and a toilet, all adjoining<br />
The waiting room must contain sufficient seating for eight people, clothes-hanging facilities<br />
and a refrigerator<br />
The testing room must contain a table, four chairs, a sink with running water and a cabinet<br />
2
The toilet area must include a seated toilet, a sink with running water and, if possible, a<br />
shower<br />
On matchday a medical room must <strong>be</strong> available close to the dressing rooms dedicated only for<br />
the use of teams and officials<br />
Clubs must provide a room for the UEFA delegate located in direct vicinity to the dressing<br />
rooms of the teams and the referees. The room needs to <strong>be</strong> equipped with chairs and a table<br />
and with communication facilities such as a phone, fax or ideally a scanner, and internet<br />
connection<br />
The stadium must <strong>be</strong> equipped with two covered substitutes’ <strong>be</strong>nches of high quality at pitch<br />
level, each with seating for 14 people<br />
If space permits, 5 additional technical seats are to <strong>be</strong> available for both clubs’ staff providing<br />
technical support to the teams during the match. Such seats should <strong>be</strong> outside the technical<br />
area and positioned at least 5m <strong>be</strong>hind/to the side of the <strong>be</strong>nches<br />
Floodlighting<br />
In the play-offs, an average of 1400 lux is required; from the group stage onwards a minimum<br />
average horizontal and vertical measurement of 1500 lux is required. Floodlighting must <strong>be</strong><br />
uniform<br />
In order to ensure that the match can proceed in the event of a power failure, clubs must<br />
confirm the provision of an independent back-up power solution able to provide floodlighting to<br />
a minimum 800 lux<br />
Clubs, through their national association, must provide UEFA with a valid lighting certificate<br />
issued within the previous 12 months. In addition, UEFA reserves the right to request additional<br />
information and to appoint an independent expert who will check the levels of floodlighting<br />
Tickets Required for UEFA Match Officers and Assisting Persons<br />
All clubs must provide VIP seats and associated hospitality to the UEFA match officers<br />
(UEFA delegate, referee observer and, if appointed, security officer, doping control officer<br />
and technical observer)<br />
The clubs shall reserve a seat for the referee liaison officer in the direct vicinity of the<br />
referee observer. In addition, a ticket shall <strong>be</strong> reserved for the referees’ physiotherapist at<br />
the club’s discretion<br />
These seats have to <strong>be</strong> provided in addition to the allocation set-out <strong>be</strong>low<br />
Tickets Required for Visiting Club<br />
Visiting clubs are entitled to the following num<strong>be</strong>r of tickets for which the home clubs must<br />
make the necessary reservations. Locations of all tickets for the visiting club should <strong>be</strong><br />
discussed <strong>be</strong>tween clubs at the draws and agreed on a reciprocal basis, however the following<br />
principles should <strong>be</strong> applied:<br />
At least 5% of the official UEFA stadium capacity must <strong>be</strong> made available exclusively to<br />
visiting supporters (purchase tickets) in a segregated, safe area. Visiting clubs which have<br />
requested an allocation of tickets for the whole or part of the segregated area for the visiting<br />
supporters may return any unused tickets to the home club without payment up to seven<br />
days prior to the match, unless otherwise agreed by the two clubs in writing. After this<br />
deadline the visiting club must pay for the whole allocation, irrespective of whether all the<br />
tickets have <strong>be</strong>en sold<br />
200 1st class purchase tickets for the visiting clubs’ VIP supporters, sponsors, etc. located<br />
within the 16m lines (unless otherwise agreed <strong>be</strong>tween the two Clubs in question). These<br />
tickets must <strong>be</strong> provided in no more than 2 cohesive blocks and the home club must<br />
provide the appropriate security for these spectators<br />
3
20 complimentary tickets in the VIP sector (including access to the respective hospitality<br />
area) for the official representatives of the visiting club and its associations<br />
24 tickets should <strong>be</strong> reserved, on a reciprocal basis, for the opponent of the UEFA Youth<br />
League team (if the UEFA Youth League match is played in the same city in the same<br />
week as the senior team)<br />
Tickets Required for UEFA/UEFA Champions League Partners<br />
Complimentary Play-offs Group stage Round of 16 Quarter-final Semi-final<br />
VIP 1 10 50 50 50 50<br />
1 st class complimentary 2 50 310 360 405 455<br />
TOTAL 60 360 410 455 505<br />
Purchase Play-offs Group stage Round of 16 Quarter-final Semi-final<br />
1 st class purchase tickets 2 350 350 410 660 880<br />
2 nd class purchase tickets 3 330 330 400 610 800<br />
3 rd class purchase tickets 4 180 180 300 540 600<br />
TOTAL 860 860 1110 1810 2280<br />
1 VIP – must <strong>be</strong> the highest category (i.e. honorary tribune, protocol area) of tickets available in the<br />
stadium and include access to the respective hospitality area. The total num<strong>be</strong>r of VIP tickets to <strong>be</strong><br />
provided by the club may not exceed 10% of the total VIP seating area and, in such case, the<br />
difference should <strong>be</strong> made up with seats in the 1 st class seating area<br />
2 1 st class seating – must <strong>be</strong> located in a single section, <strong>be</strong>tween the 16m lines and as close to the<br />
centre line as possible; 1 st class complimentary seats should also provide easy access to the<br />
Champions Club hospitality facility<br />
3 2 nd class seating – should <strong>be</strong> located in the next category <strong>be</strong>low 1 st class, ideally <strong>be</strong>tween the 16m<br />
lines in the main tribune<br />
4 3 rd class seating – located specifically in the 3 rd highest category locations in each stadium outside of<br />
the core fan area of both teams<br />
VIP Hospitality / Champions Club<br />
Clubs are required to invite VIP ticket holders to join the club’s VIP hospitality<br />
For each match from the group stage, the club must provide UEFA, free of charge, with a<br />
single exclusive hospitality area of a minimum of 400m² of open and useable space (to<br />
accommodate approximately 330 guests) near to the VIP/1st class complimentary seating<br />
areas. If the club is not able to offer a room, the club must find an alternative solution at their<br />
own expense (e.g. tented area with all facilities: lighting, carpet, decoration, electricity, toilets<br />
etc)<br />
UEFA’s hospitality area, known as the “Champions Club”, will <strong>be</strong> decorated with UEFA<br />
Champions League branded displays. Catering and entertainment will also <strong>be</strong> arranged by<br />
UEFA<br />
The level of the Champions Club facilities must <strong>be</strong> of a standard <strong>be</strong>fitting the quality and<br />
status of the UEFA Champions League, with clubs responsible to provide a Champions Club<br />
facility which is of at least equal standard to the highest standard available in the stadium<br />
4
Parking<br />
The following num<strong>be</strong>r of parking spaces (including some reserved spaces close to the VIP<br />
entrance) must <strong>be</strong> provided by the club, free of charge, for UEFA’s partners:<br />
60 parking spaces for the play-offs (located close to the entrance to seating area of the<br />
UEFA partners)<br />
180 parking spaces for group stage and knockout stage (located close to the entrance to<br />
the Champions Club)<br />
On MD -2 and MD -1, only 20 parking spaces will <strong>be</strong> needed<br />
In addition to the above parking spaces, the Club must provide up to 10 parking spaces for<br />
the official UEFA Champions League cars at all UEFA Champions League matches. These<br />
parking spaces are not required for play-off matches<br />
Sponsor/Supplier Partner Facilities<br />
Clubs shall provide the UEFA Champions League sponsor/supplier partners and UEFA<br />
Champions League licensee partners (upon request) with a designated space and certain<br />
facilities free of charge in conjunction with their exclusive event sponsorship and/or product<br />
supply rights.<br />
For group stage matches a minimum of two separate areas (one a minimum of 17m x 6m<br />
and one a minimum of 8m x 5m) should <strong>be</strong> made available from MD-1 until MD+1.<br />
From the knock out stage onwards, clubs should secure a third area of at least 8m x 5m<br />
In addition, the club shall provide appropriate changing facilities within the stadium for any<br />
UEFA Champions League sponsor/supplier partner activities (e.g. player escorts)<br />
Television Facilities<br />
The club shall undertake to provide the <strong>be</strong>st possible support to secure the highest quality<br />
transmission and is responsible for the security of all production materials during their time<br />
on site.<br />
5
Area<br />
Camera positions<br />
TV commentary<br />
positions<br />
OB van area<br />
Other TV facilities<br />
Power supply<br />
Requirements<br />
The club undertakes to provide the main camera platform (for at least 3 cameras,<br />
minimum length 6m, in the play-offs and the group stage and for at least 4 cameras,<br />
minimum length 8m, in the knockout stage) exactly on the halfway line, at an<br />
acceptable height for television production and in the same tribune as the<br />
commentary positions<br />
Provision of space for all UEFA rights holding broadcaster camera positions. Camera<br />
positions must <strong>be</strong> kept available by the clubs until 5 days prior to the match (seats can<br />
only <strong>be</strong> released after the confirmation of the camera plan – camera positions will <strong>be</strong><br />
identified at the site visit)<br />
Additional optional positions may <strong>be</strong> requested by the host or visiting broadcasters<br />
Positions need to <strong>be</strong> centrally located - never <strong>be</strong>yond 16m lines - on the same side as<br />
the main camera platform:<br />
up to 30 positions required for the play-offs and group stage<br />
up to 45 positions required for knockout stage<br />
Minimum of 180cm width per position to comfortably seat 3 commentators (if<br />
temporarily installed the equivalent of 9 seats is required per commentary position)<br />
Club is responsible for space, tables, chairs, power, lighting and phone/internet<br />
connection<br />
The host broadcaster coordinates all technical installations related to TV in close<br />
cooperation with UEFA and the visiting broadcasters<br />
The OB van area should <strong>be</strong> on the same side as the main camera position, with view of<br />
southern horizon for the satellite uplinks. A parking space of<br />
at least 1000m² of useable space required for the play-offs and group stage<br />
at least 2300m² of useable space required for knock-out stage<br />
The club is requested to make an ADSL line available for use by the UEFA appointed<br />
graphics supplier<br />
The OB van area must <strong>be</strong> available from 09:00 on MD-2 until 12:00 on MD+1<br />
There must <strong>be</strong> a high level of security for this area with 24 hour security staff and 2m<br />
high fences. It is the responsibility of the club to provide security for this area from the<br />
time broadcasters arrive until their departure<br />
Interview areas: At least 4 ‘flash’ interview positions (of 3m x 4m) located close to the<br />
dressing rooms (to <strong>be</strong> increased to 8 in knockout stage)<br />
Indoor studios: 2 rooms for the play-offs and the group stage and 3 rooms for the<br />
knock-out stage (each individually enclosed) near the dressing rooms to <strong>be</strong> used as<br />
broadcast studios (min. of 5m long x 5m wide x 2.3m high)<br />
Pitch view studio: Space for 1 presentation studio with an unrestricted view of the<br />
pitch (min. of 5m long x 5m wide x 2.3m high)<br />
Observer seats: 15 seats for play-offs and group stage and 30 for the knockout stage<br />
Cabling: Clubs are required to provide the necessary cabling infrastructure (e.g. cable<br />
bridges, trenches) to enable broadcasters to install all cables safety and securely.<br />
Access to any existing pre-cabled systems in stadiums should <strong>be</strong> provided free of<br />
charge to rights holding broadcasters upon request<br />
Tracking system: Clubs are required to provide space for the installation of a statistical<br />
data collection system. This includes space for one rack of small cameras (2.5m long)<br />
and space for a desk for 3 seated technicians in the main stand<br />
Technical power and back-up power is required for all television areas, and shall <strong>be</strong><br />
made available by the club free of charge. The following table gives an overview of<br />
requirements:<br />
2 indoor studios and<br />
1 pitch view studio (each)<br />
Up to 12 KW 380 V 32 A CEE 3 ph<br />
4 flash positions (each) Up to 2.5 KW up to 220 V 16 A CEE 1 ph<br />
4 pitch side presentation<br />
16 A CEE/<br />
Up to 3 KW up to 220 V<br />
positions (each)<br />
Schuko<br />
1 ph<br />
6
Media Facilities<br />
Area<br />
Media tribune<br />
Mixed zone<br />
Press conference<br />
room<br />
Media working<br />
room<br />
Photographers<br />
working areas<br />
Requirements<br />
Seats must <strong>be</strong> centrally located in the main or opposite stand, with a clear and<br />
unobstructed view of the whole pitch<br />
At least 100 seats (70 of them equipped with a desk large enough to fit a laptop and a<br />
notepad) with power supply and cabled or Wi-Fi internet connection for the play-offs<br />
and group stage<br />
At least 200 seats (100 of them equipped with a desk large enough to fit a laptop and a<br />
notepad) with power supply and cabled or Wi-Fi internet connection for the knockout<br />
stage<br />
To avoid any doubt, the above quantities of media seats are in addition to the<br />
requirements for commentary positions<br />
A suitable area should <strong>be</strong> found <strong>be</strong>tween the dressing rooms and the location for the<br />
departure of the teams which is able to accommodate at least 50 journalists,<br />
broadcaster and audio reporters and is only accessible to coaches, players and<br />
representatives of the media<br />
The club shall make available a suitable room for the official press conferences at the<br />
stadium as from the day prior to the match (MD-1 and MD), with a designated area for<br />
broadcast cameras, preferably on a raised platform. The room must <strong>be</strong> able to<br />
accommodate<br />
at least 70 journalists for the play-offs and group stage<br />
at least 100 journalists for the knockout stage<br />
The room must contain a podium and top table, lighting for TV broadcast, microphones<br />
and loudspeakers<br />
A camera platform should <strong>be</strong> provided with space for:<br />
at least 10 cameras for play-offs and group stage<br />
at least 20 cameras for the knockout stage<br />
A split box should <strong>be</strong> provided with:<br />
at least 20 audio outputs for play-offs and group stage<br />
at least 30 audio outputs for the knockout stage<br />
The club shall make available to the written press a working area with tables, chairs,<br />
power points and cabled or Wi-Fi internet connections for<br />
at least 50 journalists for the play-offs and group stage<br />
at least 75 journalists for the knock-out stage<br />
A photographers working area must <strong>be</strong> available with cabled or Wi-Fi internet<br />
connections, including the following num<strong>be</strong>r of positions (table, chair and power points)<br />
15 positions for the play-offs and group stage<br />
25 positions for the knock-out stage<br />
UEFA Champions League Offices<br />
A minimum 100m² of office space is required for UEFA personnel from two days prior to the<br />
match until one day after the match (MD-2 until MD+1). The club is responsible to ensure<br />
the security of the offices at all times<br />
Cost of installation of internet and telephone lines and provision of phone sets are to <strong>be</strong><br />
covered by the club, whereas the use of the lines is to <strong>be</strong> billed to UEFA<br />
Clubs are required to provide 2 fast colour copy machines (including technical assistance<br />
and A4 & A3 paper), tables, chairs, sufficient lighting and power, and heating/air<br />
conditioning (if required)<br />
7
Secure Storage and Working Room<br />
A secure and lockable storage room (minimum of 100m² with forklift access) is requested for<br />
signage materials used during the UEFA Champions League matches throughout the club’s<br />
participation in the competition<br />
A signage working room is required from 2 days prior to the first matchday<br />
Security of the room(s) is the responsibility of the club<br />
As of knockout stage, an additional 40m² storage area is required for LED boards<br />
Signage Truck Parking<br />
A secure parking area for a 14m truck is requested from 3 days prior to each match until the<br />
day after the match, with easy access to the pitch. Security of this area is the responsibility<br />
of the club<br />
If necessary, the truck will <strong>be</strong> moved for the match to another secure area provided by the<br />
club<br />
As of knockout stage, an additional parking area is required for LED truck<br />
8
3. COMMERCIAL CONSIDERATIONS<br />
Commercial Exclusivity - Clean Stadium and Exclusive Area<br />
The key objectives of the exclusivity concept are as follows:<br />
Ensure a commercially exclusive television product, delivering the inside of the stadium<br />
“clean” (including scoreboards and any “in-seat branding”)<br />
Ensure a “clean” and exclusive area for the Champions Club hospitality. This includes the<br />
routes to/from the seating locations of the Champions Club guests as well as the UCL<br />
partner parking location (if such parking is owned by club or in close proximity to<br />
Champions Club entrance).<br />
Ensure that all broadcast and media areas are commercially exclusive<br />
Ensure that the UEFA Champions League commercial partners are the only partners who<br />
can conduct promotional activities around UEFA Champions League matches<br />
During the site visit the “exclusive area” will <strong>be</strong> defined for your stadium indicating the<br />
elements of a clean stadium which must <strong>be</strong> delivered 2 days prior to the match at 09:00 a.m.<br />
Stadium/tribune sponsors are subject to exclusivity principles, and may not feature on any<br />
UEFA Champions League printed materials. Exceptionally and subject to certain conditions,<br />
the name of the stadium/tribune sponsor may appear on the outside of the stadium building<br />
(as part of the permanent stadium name signage). Full details of coverage of external<br />
signage will <strong>be</strong> agreed at the site visit. As an additional exception to this rule, the name of<br />
the stadium/stand sponsor may appear (as part of the stadium name) on UEFA Champions<br />
League printed materials including match tickets for the sole purpose of identifying the<br />
stadium if required for safety and security reasons and only in a non-commercial typeface<br />
and without any logos.<br />
During the summer site visit, UEFA, together with the club, will identify all forms of<br />
prominent club branding that are deemed to <strong>be</strong> detrimental to the visibility and prominence<br />
of the perimeter boards and UCL branding.<br />
Installation of UEFA Champions League signage materials<br />
Advertising boards around the pitch (a minimum of 90cm high), media and TV backdrops,<br />
directional signage and dressing material to dress the stadium will <strong>be</strong> installed by UEFA’s<br />
signage supplier during the UEFA Champions League match week.<br />
The club may <strong>be</strong> requested to provide a contact for the hire of local labour to work alongside<br />
the signage team for the installation and dismantling of advertising boards and signage.<br />
These labour costs will <strong>be</strong> paid by UEFA.<br />
LED Boards<br />
As of the knockout stage UEFA will use LED pitch perimeter advertising boards which<br />
should conform to a set of minimum specifications in terms of dimensions, quality and<br />
operational set-up. Clubs which have updated or replaced their LED system for the 2013/14<br />
season, or who intend to do so at any point during the season, should inform UEFA of the<br />
specifications of the new system as soon as possible. During site visits, UEFA and/or a third<br />
party acting on its <strong>be</strong>half, will assess any existing LED system in place and all further<br />
aspects regarding the implementation of LED advertising boards.<br />
Clubs are required to provide a controller position for the LED boards. Ideally this position<br />
should <strong>be</strong> pitch-side on the main stand with a needed space of min. 2m width x 1.35m<br />
height x 1.5m depth. If no pitch-side position is available the second option would <strong>be</strong> to<br />
provide a commentary position or booth in the main stand with a desk and two seats for the<br />
controller, and space for two 80x80x80cm control racks with an unobstructed view to the<br />
front side of all LED boards.<br />
9
Redundant single-mode fibre-optic Ethernet cabling is required from junction boxes at the<br />
above-mentioned positions to a junction box close to the end of each goal line to provide<br />
fully backed-up data lines to the systems. This cabling requires safe cable ways.<br />
Appropriate solutions will <strong>be</strong> checked on a site visit and need to <strong>be</strong> implemented by the club<br />
if the position is in the main stand.<br />
Clubs will <strong>be</strong> required to provide a full overview of their domestic power supply, including all<br />
back-up plans. Power and data line requirements must <strong>be</strong> fulfilled according to the power<br />
setup requirements provided and a back-up plan must <strong>be</strong> submitted to UEFA. The exact<br />
technical specifications will <strong>be</strong> handed over and discussed during the site visit.<br />
Official Match Ball<br />
UEFA will provide clubs with official UEFA Champions League match balls, which must <strong>be</strong><br />
used for:<br />
all play-off and UCL matches<br />
all official training sessions prior to the match (MD-1 or MD-2) as from the play-offs<br />
10
4. ORGANISATIONAL MATTERS<br />
Area<br />
Insurance<br />
Ticket Artwork<br />
Pre-season<br />
photography and<br />
statistics<br />
Requirements<br />
Irrespective of UEFA's insurance coverage, all clubs shall cover any and all risks in<br />
connection with their participation in the competition at their own costs and with<br />
reputable insurers in accordance with the competition regulations (Art. 6.05 a-e)<br />
Additionally, the home club shall conclude insurance coverage for all risks in<br />
connection with the staging and organising of its home matches, co-insuring UEFA on<br />
all policies, including, but not limited to, third-party liability (for all third parties<br />
participating in matches or attending the relevant venue) and provide for appropriate<br />
guaranteed sums for injuries and damages to persons, objects, property, and pure<br />
financial losses<br />
If the home club is not the owner of the stadium in which matches are played, it is<br />
also responsible for ensuring that a fully comprehensive insurance policy, including<br />
but not limited to third-party liability and property insurance, is concluded by the<br />
relevant stadium owner and/or tenant<br />
UEFA insures its own area of responsibility in accordance with the competition<br />
regulations, (Art. 6.01) as follows: Third-party liability insurance, spectator accident<br />
insurance, group accident insurance for UEFA delegates and legal expenses insurance<br />
(restricted to criminal matters, except for the final)<br />
All printed tickets must <strong>be</strong> produced using official UEFA Champions League artwork<br />
(provided by UEFA) and according to UEFA’s guidelines. No branding other than the<br />
UEFA Champions League partner’s branding (included on artwork provided) is<br />
permitted on the tickets<br />
Clubs must have their ticket sample approved by UEFA prior to production. Should the<br />
club have problems in fulfilling the above guidelines for security or technical reasons,<br />
they need to inform UEFA in writing as soon as possible to permit the ticket and<br />
distribution deadlines to <strong>be</strong> met<br />
Before the start of the UEFA Champions League season, clubs will <strong>be</strong> contacted by<br />
UEFA and asked to provide club specific information and photographs (taken<br />
according to UEFA’s relevant guidelines and uploaded to UEFA’s FTP site) by a stated<br />
deadline. Details and deadlines will <strong>be</strong> provided in due course.<br />
11
5. SUMMARY OF KEY DEADLINES FOR SEASON 2013/14<br />
Item<br />
Submission deadline<br />
Official entry form to UEFA 3 June 2013<br />
Player lists via the national association to<br />
UEFA<br />
(for matches in Q1/Q2/Q3 & Play-offs modification<br />
of one player may <strong>be</strong> made until 24:00 CET the day<br />
<strong>be</strong>fore the relevant 1 st leg match, subject to national<br />
association confirmations)<br />
24 June 2013 (24:00 CET)<br />
for all matches in the first qualifying round<br />
11 July 2013 (24:00 CET)<br />
for all matches in the second qualifying round<br />
25 July 2013 (24:00 CET)<br />
for all matches in the third qualifying round<br />
12 August 2013 (24:00 CET)<br />
for all play-off matches<br />
2 Septem<strong>be</strong>r 2013 (24:00 CET)<br />
for all further matches up to and including the final<br />
Signed approval and sample of player kit<br />
submitted to UEFA<br />
Deadline for change of shirt sponsor<br />
For matches in the knockout stage, clubs may register a<br />
maximum of three new eligible players by 3 February 2014<br />
(24:00 CET)<br />
3 June 2013<br />
Kit approval form from all clubs<br />
1 July 2013<br />
Kit samples for clubs qualified directly to the playoffs and the group<br />
stage<br />
29 July 2013<br />
Kit samples for clubs qualified for the third qualifying round<br />
At least ten working days prior to the first match in which<br />
the club wishes to use the new sponsor<br />
Last deadline for change of sponsor 3 February 2014<br />
(12:00 CET) No change of sponsor accepted after this date<br />
12


