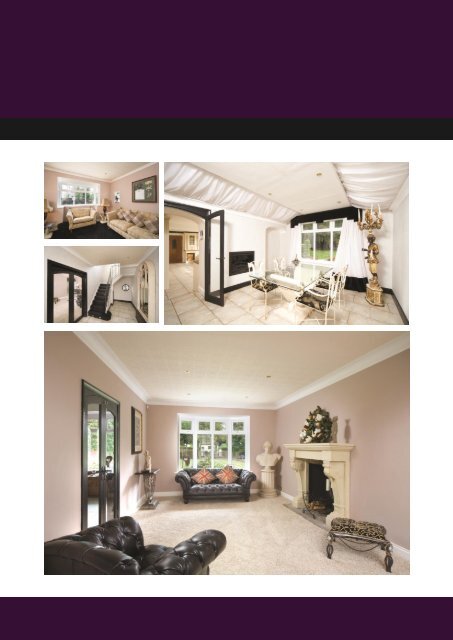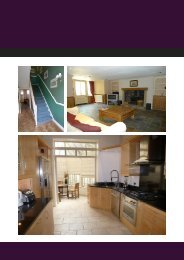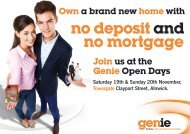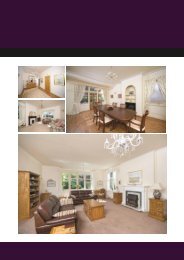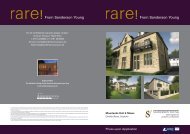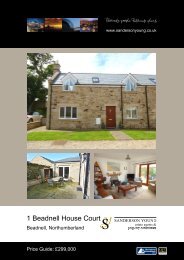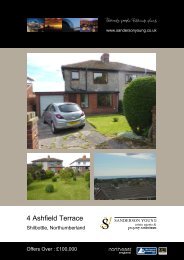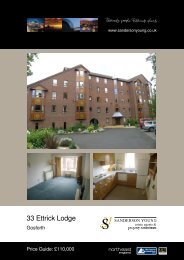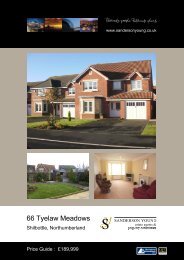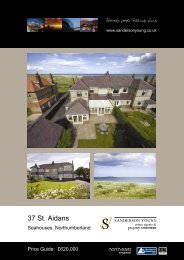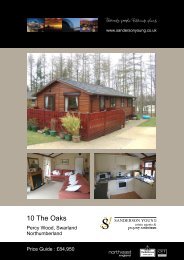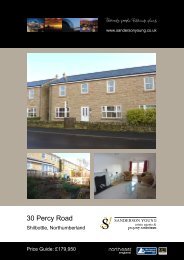Download Brochure - Sanderson Young
Download Brochure - Sanderson Young
Download Brochure - Sanderson Young
You also want an ePaper? Increase the reach of your titles
YUMPU automatically turns print PDFs into web optimized ePapers that Google loves.
Brisbane House, West Park Road<br />
Cleadon Village, Sunderland SR6 7RR<br />
SITUATION AND DESCRIPTION<br />
Brisbane House is believed to have been built in the<br />
1950s. It occupies a fabulous garden plot, set back<br />
from West Park Road, one of the best residential<br />
addresses in Cleadon. The house has great style<br />
and character and considerable appeal. The pillared<br />
surround to the double gates linking into the drive,<br />
with its lawns and tree borders is very attractive.<br />
The property itself has an entrance reception hall<br />
leading to the principal sitting room which links to a<br />
garden room and conservatory at the rear. The<br />
dining room connects from the hall and has double<br />
doors through to the snug room. The<br />
kitchen/breakfast room is the focal point of the<br />
house, with an excellent arrangement of cream<br />
cabinets and appliances, as well as an Aga. The<br />
kitchen has its own breakfast area and leads to a<br />
ground floor shower room.<br />
The property comprises:<br />
Access to the front of the property is highly<br />
impressive, with a pillared surround and double<br />
doors leading through to an entrance reception hall.<br />
RECEPTION HALL<br />
With double panelled radiator, tiled flooring,<br />
understairs store cupboard and a set of glazed<br />
double doors linking to accommodation.<br />
SITTING ROOM (front & rear facing)<br />
22’7 x 12’5 (6.89m x 3.78m)<br />
With bay window overlooking the front garden, stone<br />
fireplace and hearth with open fire, double panelled<br />
radiator, power points, telephone point and glazed<br />
doors through to the garden room.<br />
To the first floor there are five bedrooms; the master<br />
bedroom is accessed via a luxury en-suite bathroom<br />
and excellent storage cupboards. The guest double<br />
bedroom has its own balcony at the rear overlooking<br />
the gardens. There are two further double<br />
bedrooms and a fifth single bedroom, with access to<br />
a family shower room.<br />
The house has double glazing, gas radiator central<br />
heating, an alarm system and attractive decoration.<br />
The property is complemented by its beautiful<br />
gardens, which at the rear have lovely terraces and<br />
sitting areas.<br />
The attached double garage gives access in turn to<br />
the rear of the house, where there is a separate<br />
recreation room, built in timber and ideal for a variety<br />
of uses.<br />
West Park Road is very well regarded within<br />
Cleadon for its high quality homes and this is a very<br />
fine example. It is well supported by its<br />
neighbourhood shopping facilities and good<br />
restaurants, as well as the easy road links into<br />
Sunderland, South Tyneside, Newcastle and the<br />
Team Valley.<br />
Viewing is strongly recommended.<br />
GARDEN ROOM & CONSERVATORY (rear<br />
facing)<br />
22’5 x 14’2 (6.85m x 4.31m)<br />
With glazed double doors leading out onto the rear<br />
terrace and patio, telephone point and power points.<br />
DINING ROOM (front facing)<br />
13’10 x 11’1 (4.23m x 3.39m)<br />
With windows overlooking the front gardens,<br />
spotlighting to the ceiling, log burning effect electric<br />
fire set into chimney breast, double panelled<br />
radiator, ceramic tiled flooring and glazed doors<br />
through to a snug room.<br />
SNUG ROOM (rear facing)<br />
12’4 x 12’4 (3.77m x 3.79m) measurements into bay<br />
With bay window overlooking rear gardens, double<br />
panelled radiator, contrasting decoration, TV aerial<br />
point, spotlighting and power points.
From the dining room glazed double doors link<br />
through to the kitchen/breakfast room.<br />
KITCHEN/BREAKFAST ROOM (front & rear facing)<br />
24’0 x 11’8 (7.33m x 3.55m) plus 9’6 x 7’1 (2.9m x<br />
2.16m)<br />
Beautifully equipped and fitted with a range of cream<br />
fronted base, wall and drawer cabinets with wood<br />
worktop surfaces incorporating a single drainer sink<br />
unit. The focal point of the kitchen is the gas fired<br />
Aga, with two ovens and two hot plates. Further<br />
appliances include a built-in Bosch split level double<br />
oven, microwave oven, built-in refrigerator and<br />
freezer and built-in Whirlpool dishwasher. The<br />
kitchen has ceramic tiled flooring, spotlighting and<br />
pull-out wicker vegetable baskets. The kitchen<br />
extends in an L shape to provide a breakfast area<br />
and sitting area, with wiring for a plasma screen TV,<br />
infra red alarm sensor, double panelled radiator and<br />
glazed double doors onto the rear gardens.<br />
Returning to the reception hall, the staircase links up<br />
to the first floor of the house, with double glazed<br />
windows overlooking the rear elevation.<br />
FIRST FLOOR LANDING<br />
With double panelled radiator.<br />
MASTER BEDROOM SUITE<br />
EN-SUITE BATHROOM<br />
Comprising corner bath, his and her pedestal wash<br />
hand basins, close coupled wc, contemporary wall<br />
mounted radiator, heated chrome towel rail, ceramic<br />
tiling to the walls and floor, storage cupboards and<br />
operational shutters to the front and rear dormer<br />
windows.<br />
From the bathroom a sliding door gives access to<br />
the bedroom.<br />
The kitchen also has a door connecting to the<br />
double garage.<br />
SHOWER ROOM<br />
Recently refurbished with a contemporary suite<br />
comprising wall hung wash hand basin with walnut<br />
panelled storage cupboards beneath and illuminated<br />
mirror above, close coupled wc, corner shower<br />
cubicle with glazed screen tiling, cloak storage<br />
cupboard concealing the wall mounted gas fired<br />
central heating boiler for central heating to the<br />
ground floor, chrome towel rail, spotlighting to the<br />
ceiling and wood effect flooring.<br />
BEDROOM (front & rear facing)<br />
16’2 x 18’9 (4.94m x 5.72m)<br />
With dormer windows to the front and rear, attractive<br />
decoration, spotlighting to the ceiling, two double<br />
panelled radiators and power points.<br />
BEDROOM TWO (front & rear facing)<br />
18’5 x 12’5 (5.6m x 3.79m)<br />
With double glazed dormer window at the front<br />
overlooking the gardens, spotlighting to the ceiling,<br />
built-in store cupboard, double panelled radiator, TV<br />
aerial point and glazed double doors linking onto an<br />
external terrace and balcony.
BEDROOM THREE (front facing)<br />
13’11 x 12’5 (4.24m x 3.79m)<br />
With operational shutters to the windows and single<br />
panelled radiator.<br />
BEDROOM FOUR (front facing)<br />
13’2 x 11’9 (4.02m x 3.59m)<br />
With operational shutters to the dormer window,<br />
double panelled radiator, attractive decoration and<br />
spotlighting.<br />
BEDROOM FIVE (front facing)<br />
11’10 x 7’11 (3.6m x 2.41m)<br />
With double glazed dormer window and single<br />
panelled radiator.<br />
FAMILY SHOWER ROOM<br />
With three piece suite comprising close coupled wc,<br />
pedestal wash hand basin, circular shower unit with<br />
sitting area with good quality shower, ceramic tiling<br />
to the walls and floor, spotlighting and access into<br />
the roof void.<br />
EXTERNALLY<br />
Brisbane House has a fabulous entrance and<br />
approach with impressive pillared surrounds to the<br />
double gates leading into the tarmacadam drive and<br />
courtyard. The drive curves through mature trees<br />
and lawned gardens. The approach to the property<br />
has a rockery bed and external lighting.<br />
The rear of the property is also highly impressive,<br />
with its own path and terraces. The foreground of<br />
the house has a terrace and patio and to the corner<br />
there is an African gazebo with timber deck and<br />
sitting area. The borders are well stocked with<br />
flower and shrubs.<br />
To the side of the house there is an integral double<br />
garage.<br />
DOUBLE GARAGE<br />
16’4 x 20’2 (4.97m x 6.15m)<br />
With electrically operated up and over door,<br />
fluorescent tube lighting, electric circuit breaker<br />
controls, power points, cold water supply, plumbing<br />
for a washing machine and gas fired central heating<br />
boiler for central heating to the first floor of the<br />
property. To the rear of the garage there is a<br />
second up and over door which connects to a<br />
secure hard standing and store area.<br />
To the rear of the garage and separate from the<br />
house is a detached timber constructed recreation<br />
building.<br />
RECREATION BUILDING<br />
31’8 x 12’3 (9.66m x 3.73m)<br />
With power supply and lighting and a fabulous<br />
elevation to the south, with two sets of double doors<br />
onto the terrace and patio. This building is currently<br />
used as a hobbies and garage area.
www.sandersonyoung.co.uk<br />
Regional Office<br />
The Old Bank<br />
30 High Street, Gosforth<br />
Newcastle upon Tyne<br />
For all confidential enquiries please contact:<br />
Duncan <strong>Young</strong> or Ashleigh Sundin<br />
t: 0191 2233500 | f: 0191 2233505<br />
duncan.young@sandersonyoung.co.uk | hazel.ross@sandersonyoung.co.uk<br />
1. These particulars have been prepared in all good faith to give a fair overall view of the property and must not be relied upon as statements or representations of fact.<br />
Purchasers must satisfy themselves by inspection or otherwise regarding the items mentioned below and as to the content of these particulars. If any points are particularly<br />
relevant to your interest in the property please ask for further information.<br />
2. We have not tested any services, appliances, equipment or facilities, and nothing in these particulars should be deemed to be a statement that they are in good working order<br />
or that the property is in good structural condition or otherwise.<br />
3. It should not be assumed that any contents/furnishings/furniture etc, photographed are included in the sale, nor that the property remains as displayed in the photograph(s).<br />
No assumption should be made with regard to parts of the property that have not been photographed.<br />
4. Any areas, measurements or distances referred to are given as a GUIDE ONLY and NOT precise. Purchasers must rely on their own enquiries.<br />
5. It should NOT be assumed that the property has all necessary planning, building regulations or other consents. Where any reference is made to planning permission or<br />
potential uses such information is given in good faith.<br />
6. The information in these particulars is given without responsibility on the part of the Agents or their clients. These particulars do not form any part of an offer of a contract and<br />
neither the agents nor their employees have any authority to make or give any representations or warranties whatever in relation to this property.<br />
S218 Printed by Ravensworth 0870 112 5306
Brisbane House<br />
West Park Road, Sunderland<br />
Price on Application


