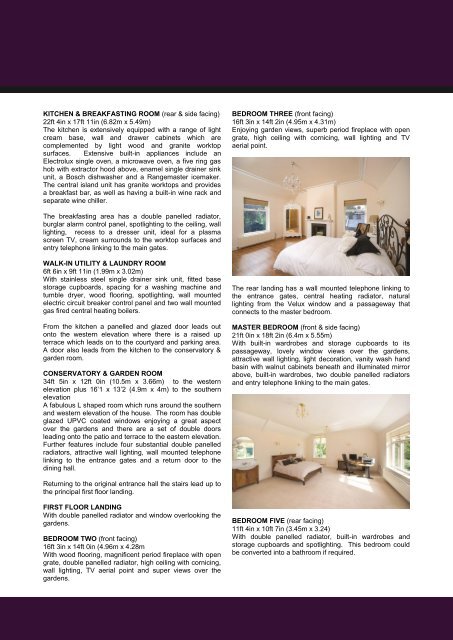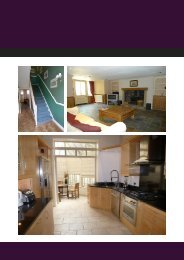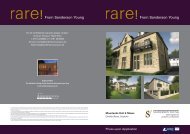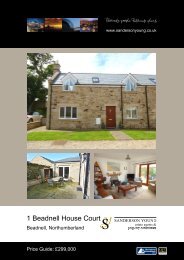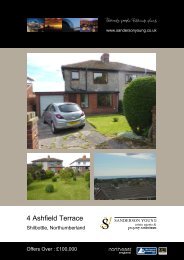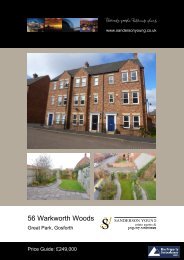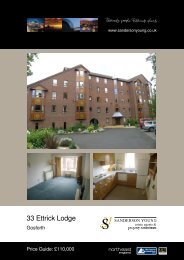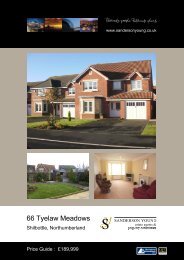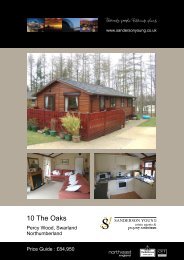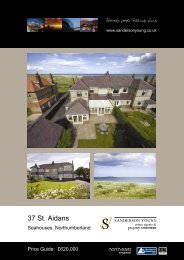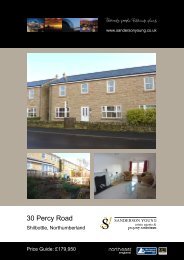Download Brochure - Sanderson Young
Download Brochure - Sanderson Young
Download Brochure - Sanderson Young
Create successful ePaper yourself
Turn your PDF publications into a flip-book with our unique Google optimized e-Paper software.
KITCHEN & BREAKFASTING ROOM (rear & side facing)<br />
22ft 4in x 17ft 11in (6.82m x 5.49m)<br />
The kitchen is extensively equipped with a range of light<br />
cream base, wall and drawer cabinets which are<br />
complemented by light wood and granite worktop<br />
surfaces. Extensive built-in appliances include an<br />
Electrolux single oven, a microwave oven, a five ring gas<br />
hob with extractor hood above, enamel single drainer sink<br />
unit, a Bosch dishwasher and a Rangemaster icemaker.<br />
The central island unit has granite worktops and provides<br />
a breakfast bar, as well as having a built-in wine rack and<br />
separate wine chiller.<br />
BEDROOM THREE (front facing)<br />
16ft 3in x 14ft 2in (4.95m x 4.31m)<br />
Enjoying garden views, superb period fireplace with open<br />
grate, high ceiling with cornicing, wall lighting and TV<br />
aerial point.<br />
The breakfasting area has a double panelled radiator,<br />
burglar alarm control panel, spotlighting to the ceiling, wall<br />
lighting, recess to a dresser unit, ideal for a plasma<br />
screen TV, cream surrounds to the worktop surfaces and<br />
entry telephone linking to the main gates.<br />
WALK-IN UTILITY & LAUNDRY ROOM<br />
6ft 6in x 9ft 11in (1.99m x 3.02m)<br />
With stainless steel single drainer sink unit, fitted base<br />
storage cupboards, spacing for a washing machine and<br />
tumble dryer, wood flooring, spotlighting, wall mounted<br />
electric circuit breaker control panel and two wall mounted<br />
gas fired central heating boilers.<br />
From the kitchen a panelled and glazed door leads out<br />
onto the western elevation where there is a raised up<br />
terrace which leads on to the courtyard and parking area.<br />
A door also leads from the kitchen to the conservatory &<br />
garden room.<br />
CONSERVATORY & GARDEN ROOM<br />
34ft 5in x 12ft 0in (10.5m x 3.66m) to the western<br />
elevation plus 16’1 x 13’2 (4.9m x 4m) to the southern<br />
elevation<br />
A fabulous L shaped room which runs around the southern<br />
and western elevation of the house. The room has double<br />
glazed UPVC coated windows enjoying a great aspect<br />
over the gardens and there are a set of double doors<br />
leading onto the patio and terrace to the eastern elevation.<br />
Further features include four substantial double panelled<br />
radiators, attractive wall lighting, wall mounted telephone<br />
linking to the entrance gates and a return door to the<br />
dining hall.<br />
The rear landing has a wall mounted telephone linking to<br />
the entrance gates, central heating radiator, natural<br />
lighting from the Velux window and a passageway that<br />
connects to the master bedroom.<br />
MASTER BEDROOM (front & side facing)<br />
21ft 0in x 18ft 2in (6.4m x 5.55m)<br />
With built-in wardrobes and storage cupboards to its<br />
passageway, lovely window views over the gardens,<br />
attractive wall lighting, light decoration, vanity wash hand<br />
basin with walnut cabinets beneath and illuminated mirror<br />
above, built-in wardrobes, two double panelled radiators<br />
and entry telephone linking to the main gates.<br />
Returning to the original entrance hall the stairs lead up to<br />
the principal first floor landing.<br />
FIRST FLOOR LANDING<br />
With double panelled radiator and window overlooking the<br />
gardens.<br />
BEDROOM TWO (front facing)<br />
16ft 3in x 14ft 0in (4.96m x 4.28m<br />
With wood flooring, magnificent period fireplace with open<br />
grate, double panelled radiator, high ceiling with cornicing,<br />
wall lighting, TV aerial point and super views over the<br />
gardens.<br />
BEDROOM FIVE (rear facing)<br />
11ft 4in x 10ft 7in (3.45m x 3.24)<br />
With double panelled radiator, built-in wardrobes and<br />
storage cupboards and spotlighting. This bedroom could<br />
be converted into a bathroom if required.


