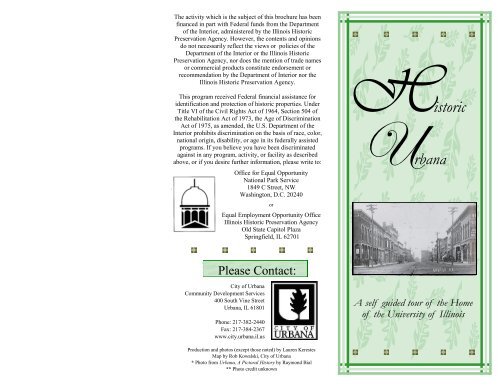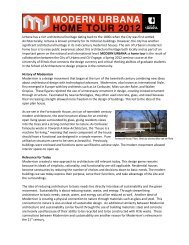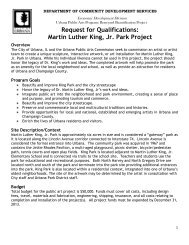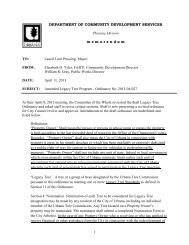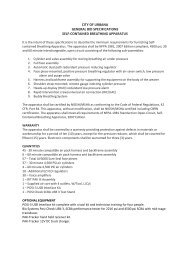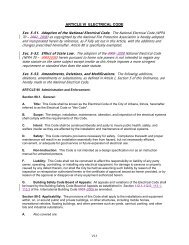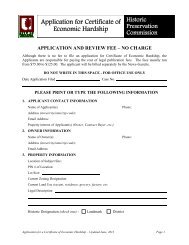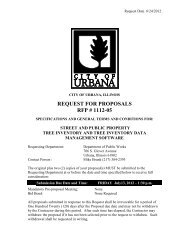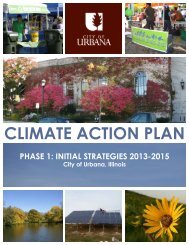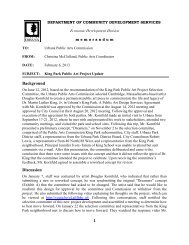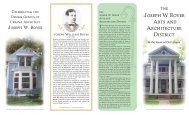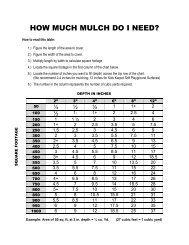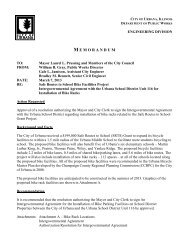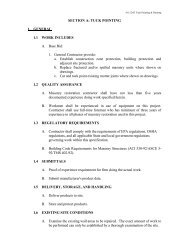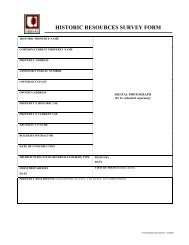Historic Urbana - A Self-guided Walking Tour - City of Urbana
Historic Urbana - A Self-guided Walking Tour - City of Urbana
Historic Urbana - A Self-guided Walking Tour - City of Urbana
Create successful ePaper yourself
Turn your PDF publications into a flip-book with our unique Google optimized e-Paper software.
The activity which is the subject <strong>of</strong> this brochure has been<br />
financed in part with Federal funds from the Department<br />
<strong>of</strong> the Interior, administered by the Illinois <strong>Historic</strong><br />
Preservation Agency. However, the contents and opinions<br />
do not necessarily reflect the views or policies <strong>of</strong> the<br />
Department <strong>of</strong> the Interior or the Illinois <strong>Historic</strong><br />
Preservation Agency, nor does the mention <strong>of</strong> trade names<br />
or commercial products constitute endorsement or<br />
recommendation by the Department <strong>of</strong> Interior nor the<br />
Illinois <strong>Historic</strong> Preservation Agency.<br />
This program received Federal financial assistance for<br />
identification and protection <strong>of</strong> historic properties. Under<br />
Title VI <strong>of</strong> the Civil Rights Act <strong>of</strong> 1964, Section 504 <strong>of</strong><br />
the Rehabilitation Act <strong>of</strong> 1973, the Age <strong>of</strong> Discrimination<br />
Act <strong>of</strong> 1975, as amended, the U.S. Department <strong>of</strong> the<br />
Interior prohibits discrimination on the basis <strong>of</strong> race, color,<br />
national origin, disability, or age in its federally assisted<br />
programs. If you believe you have been discriminated<br />
against in any program, activity, or facility as described<br />
above, or if you desire further information, please write to:<br />
Office for Equal Opportunity<br />
National Park Service<br />
1849 C Street, NW<br />
Washington, D.C. 20240<br />
or<br />
Equal Employment Opportunity Office<br />
Illinois <strong>Historic</strong> Preservation Agency<br />
Old State Capitol Plaza<br />
Springfield, IL 62701<br />
<strong>Historic</strong><br />
<strong>Urbana</strong><br />
Please Contact:<br />
<strong>City</strong> <strong>of</strong> <strong>Urbana</strong><br />
Community Development Services<br />
400 South Vine Street<br />
<strong>Urbana</strong>, IL 61801<br />
Phone: 217-382-2440<br />
Fax: 217-384-2367<br />
www.city.urbana.il.us<br />
A self <strong>guided</strong> tour <strong>of</strong> the Home<br />
<strong>of</strong> the University <strong>of</strong> Illinois<br />
Production and photos (except those noted) by Lauren Kerestes<br />
Map by Rob Kowalski, <strong>City</strong> <strong>of</strong> <strong>Urbana</strong><br />
* Photo from <strong>Urbana</strong>, A Pictoral History by Raymond Bial<br />
** Photo credit unknown
L LandmLandmark<br />
History<br />
Early Settlement<br />
What is now central Illinois was occupied by native<br />
people whom the French called the Illinois. They still<br />
lived in the region in the 1830s, when they were forced to<br />
emigrate. The white settlers, who in the 1820s moved to<br />
the area known today as the <strong>City</strong> <strong>of</strong> <strong>Urbana</strong>, grew<br />
substantially in numbers by the 1850s. The establishment<br />
<strong>of</strong> several mills and the Illinois Central Railroad Depot in<br />
“West <strong>Urbana</strong>,” modern day Champaign, were<br />
responsible for much <strong>of</strong> the growth. Several hundred<br />
commercial buildings and houses were erected within a<br />
year <strong>of</strong> the arrival <strong>of</strong> the railroad. <strong>Urbana</strong> was chartered<br />
as a city by the state legislature in 1855 and on June 2,<br />
Archa Campbell was elected as the first mayor. In 1863<br />
the first streetcar, drawn by mules, began operating<br />
between the newly incorporated Village <strong>of</strong> West <strong>Urbana</strong><br />
depot and the <strong>Urbana</strong> courthouse. After the Civil War,<br />
African-American people leaving the South arrived; the<br />
1870 census records indicate that 40 Americans <strong>of</strong><br />
African descent lived in <strong>Urbana</strong>.<br />
The Downtown<br />
The location <strong>of</strong> the county seat in <strong>Urbana</strong> has always<br />
played an important role in ensuring the vitality <strong>of</strong> the<br />
downtown area, drawing<br />
ordinary and even renowned<br />
persons, such as Abraham<br />
Lincoln, into the city. The<br />
completion <strong>of</strong> Clark R.<br />
Grigg’s Indianapolis,<br />
Bloomington, and Western<br />
Railroad in 1869 also<br />
contributed to the growth <strong>of</strong><br />
the Downtown. The I.B. & W. provided a direct rail route<br />
that enabled <strong>Urbana</strong> to become<br />
a stable and independent<br />
trade center. Merchants<br />
were no longer dependent<br />
on the streetcar railroad<br />
to transport shipments<br />
<strong>of</strong> goods from the<br />
Illinois Central depot in<br />
Champaign. To service the<br />
ever-growing railroad industry, the Big Four rail car<br />
repair shops opened in <strong>Urbana</strong> in 1871 and became a<br />
<strong>Historic</strong><br />
& District Criteria<br />
The <strong>Urbana</strong> <strong>Historic</strong> Preservation Commission<br />
considers the following criteria for designating local<br />
historic districts:<br />
1. A significant number <strong>of</strong> buildings, structures, sites,<br />
or objects meeting any <strong>of</strong> the standards required<br />
for historic landmark status (see below).<br />
2. An area containing a contiguous grouping <strong>of</strong><br />
properties having a sense <strong>of</strong> cohesiveness<br />
expressed through a similarity <strong>of</strong> characteristics <strong>of</strong><br />
style, period, or method <strong>of</strong> construction .<br />
3. An area <strong>of</strong> sufficient historical integrity to convey<br />
a sense <strong>of</strong> time and place.<br />
The following criteria are considered for local historic<br />
landmarks:<br />
1. Significant value as part <strong>of</strong> the architectural,<br />
artistic, civic, cultural, economic, educational,<br />
ethnic, political, or social heritage <strong>of</strong> the nation,<br />
state, or community.<br />
2. Associated with an important person or event in<br />
national, state, or local history.<br />
3. Representative <strong>of</strong> the distinguishing characteristics<br />
<strong>of</strong> an architectural type, inherently valuable for the<br />
study <strong>of</strong> a period, style, craftsmanship, method <strong>of</strong><br />
construction, or use <strong>of</strong> indigenous materials and<br />
which retains a high degree <strong>of</strong> integrity.<br />
4. Notable work <strong>of</strong> a master builder, designer,<br />
architect, or artist whose individual genius has<br />
influenced an area.<br />
5. Identifiable as an established and familiar visual<br />
feature in the community owing to its unique<br />
location or physical characteristics.<br />
6. Its character is a particularly fine example <strong>of</strong> a<br />
utilitarian structure, including but not limited to,<br />
farmhouses, gas stations, or other commercial<br />
structures with a high level <strong>of</strong> integrity or<br />
architectural significance.<br />
7. Areas that have yielded, or may be likely to yield,<br />
information important in history or prehistory.
Ricker<br />
Nathan Clifford Ricker (1843-1924)<br />
Nathan Ricker was born on a farm in Acton, Maine in<br />
1843. He became a country school teacher at the young<br />
age <strong>of</strong> 18 and taught himself Latin, French, Geology,<br />
and Botany. He later worked in a factory making piano<br />
cases, and then in a wagon and blacksmith shop.<br />
Striving to do more with his life Ricker enrolled in the<br />
newly founded Illinois<br />
Industrial University in<br />
1870 (the present day<br />
University <strong>of</strong> Illinois), and<br />
became the first American<br />
graduate in architecture. In<br />
1873 Ricker assumed a<br />
permanent teaching<br />
position at the U <strong>of</strong> I. He<br />
also held many important<br />
<strong>of</strong>fices within the College <strong>of</strong><br />
Engineering, including Dean,<br />
and Head <strong>of</strong> the Department<br />
<strong>of</strong> Architecture. Ricker retired in 1911 after the death<br />
<strong>of</strong> his wife, Mary Carter Steele, niece <strong>of</strong> Judge and<br />
Mrs. J.O. Cunningham, one <strong>of</strong> <strong>Urbana</strong>’s founding<br />
families. During his career, he designed five buildings<br />
for the U <strong>of</strong> I, including the Natural History Building,<br />
the Kenney Gym Annex, Altgeld Hall, the Aeronautics<br />
B Lab (Metal Shop), and Harker Hall (Chemistry<br />
Laboratory). Ricker’s home<br />
at 612 West Green is the<br />
only known residential<br />
building he designed.<br />
Ricker emphasized<br />
technology, building design,<br />
construction, and history;<br />
subjects still integral to the<br />
architectural<br />
curriculum at the<br />
University today.<br />
History<br />
Main Street<br />
Originally many <strong>of</strong> the<br />
buildings along Main Street<br />
were <strong>of</strong> wood frame<br />
construction. When these<br />
were destroyed in the 1871<br />
<strong>Urbana</strong> fire, brick became the dominant construction<br />
material. Some <strong>of</strong> the original<br />
buildings that lined Main Street<br />
were Tiernan’s, Busey’s Hall,<br />
Knowlton–Bennett Drugstore,<br />
Peterson Café, the Columbian<br />
Hotel, Hubbard Drug Company,<br />
and Dickenson’s grocery store.<br />
Many <strong>of</strong> the architecturally<br />
significant homes and public buildings were constructed in<br />
the late 1800s and early twentieth century. Prominent<br />
individuals who built their homes on Main Street near the<br />
downtown, included Dr. Austin Lindley, Clark R. Griggs,<br />
Samuel Busey, and Frank Marriott. Notable public and<br />
semi-public structures include the Unitarian Universalist<br />
Church, the United States Post Office, the Champaign<br />
County Courthouse, and the <strong>Urbana</strong> High School.<br />
University <strong>of</strong> Illinois<br />
Nothing has influenced the economy, land use, traffic, and<br />
development <strong>of</strong> <strong>Urbana</strong> as much as its relationship with<br />
the University <strong>of</strong> Illinois. A<br />
member <strong>of</strong> the state legislature,<br />
Clark R. Griggs, is credited with<br />
bringing the University to the<br />
county. In 1867, Governor<br />
Richard J. Oglesby signed the<br />
bill to establish the Illinois<br />
Industrial University, now the University <strong>of</strong> Illinois. A<br />
number <strong>of</strong> resources associated with the early<br />
development <strong>of</strong> the<br />
University remain in <strong>Urbana</strong>.<br />
Some <strong>of</strong> the oldest surviving<br />
<strong>of</strong> these landmarks are the<br />
experimental Morrow Plots,<br />
the South Farms, Harker<br />
Hall, the Astronomical<br />
Observatory, the Natural<br />
History Building, and Altgeld Hall.
Local Landmarks<br />
<strong>Urbana</strong> has five local landmarks. A local landmark<br />
property is a building, structure, site, or object which<br />
is worthy <strong>of</strong> rehabilitation, restoration, and<br />
preservation because <strong>of</strong> its historic and / or<br />
architectural significance to the <strong>City</strong> <strong>of</strong> <strong>Urbana</strong>.<br />
<strong>Historic</strong> Lincoln<br />
Hotel<br />
209 S. Broadway<br />
1. The Nathan Ricker House<br />
612 West Green Street - built 1892<br />
The Ricker House was<br />
designed and built by<br />
Nathan Ricker, founder<br />
and head <strong>of</strong> the Department<br />
<strong>of</strong> Architecture at the<br />
University <strong>of</strong> Illinois from<br />
1873 to 1910. Gables<br />
containing overlapping<br />
wood sawn shingles and the<br />
large full-width front porch are prominent features <strong>of</strong> the<br />
Queen Anne home. Ricker lived there until the time <strong>of</strong> his<br />
death in 1924. The Preservation and Conservation<br />
Association restored the home during the 1990s using<br />
private loans, grants, and volunteer efforts.<br />
2. Busey’s Hall / Princess Theatre<br />
120-124 West Main Street - built 1870<br />
Originally built in the Italianate style to house the Busey<br />
Brothers’ Bank and other local businesses, this was the<br />
first brick “block” building<br />
constructed in <strong>Urbana</strong> and<br />
one <strong>of</strong> the few buildings that<br />
survived the 1871 fire.<br />
Busey’s Hall, an opera house<br />
situated on the top floor, was<br />
the first Opera House in the<br />
area and has remained<br />
substantially unaltered since<br />
1903. In 1915, the first floor <strong>of</strong> 120 West Main housed the<br />
Princess Theatre, which was renamed the Cinema Theatre<br />
in the 1960s. It closed in 1994. The Art Deco façade was<br />
added in 1934 and the steel and porcelain entrance in 1949.<br />
Alpha Delta Xi/Opus<br />
Dei<br />
715 West Michigan<br />
<strong>Urbana</strong> Post Office<br />
202 South Broadway<br />
Flat Iron Building<br />
Main & Springfield<br />
burned down in 1948<br />
Present site <strong>of</strong> Kirby<br />
Firestone building<br />
<strong>Urbana</strong> Free<br />
Library<br />
201 South Race
Royer<br />
Joseph W. Royer (1873-1954)<br />
Joseph W. Royer was a<br />
prominent architect in<br />
Champaign County from the<br />
late 1890’s through the mid<br />
1900s. He lived in <strong>Urbana</strong><br />
his entire life and studied<br />
architecture under the<br />
instruction <strong>of</strong> Nathan Ricker.<br />
While working as an<br />
engineer for the <strong>City</strong> <strong>of</strong><br />
<strong>Urbana</strong>, Royer designed<br />
many distinguished<br />
buildings in the city,<br />
including the Masonic Temple, County Courthouse, and<br />
Sheriff’s residence (demolished 1998). He also designed<br />
the <strong>Urbana</strong> Free Library, <strong>Urbana</strong> High School and the<br />
<strong>Urbana</strong> Lincoln Hotel (currently the <strong>Historic</strong> Lincoln<br />
Hotel). After working at the city he started his own firm<br />
which was originally located in the Flat Iron Building<br />
and later moved to the Masonic Temple when the Flat<br />
Iron Building burned down in the late 1940s. Some <strong>of</strong><br />
Royer’s buildings featured earlier in this brochure<br />
include, the Alpha Delta Xi/Opus Dei House, Tiernan’s<br />
Block/ Masonic Temple, and the Ella Danley Cottage.<br />
Others <strong>of</strong> local significance are pictured here.<br />
<strong>Urbana</strong> High School<br />
1002 South Race<br />
Street<br />
3. Tiernan’s Block / Masonic Temple<br />
115 West Main Street - built 1871<br />
<strong>Urbana</strong> native and University <strong>of</strong><br />
Illinois graduate J.W. Royer was<br />
the architect that designed this<br />
building with a terra cotta façade.<br />
Originally this structure housed<br />
Frank Tiernan’s grocery store at<br />
street level, a lawyer and dentist’s<br />
<strong>of</strong>fices on the second floor, and an Opera House on the 3rd<br />
floor. In 1994, a parapet was added to the current facade. The<br />
building was the site <strong>of</strong> the <strong>Urbana</strong> Masonic Lodge for nearly<br />
100 years.<br />
4. The Gothic Revival Cottage<br />
108 North Webber Street - built circa 1850<br />
This pre-Civil War house is the oldest local landmark in<br />
one <strong>of</strong> the oldest neighborhoods in the city. Its steep gabled<br />
ro<strong>of</strong>, decorative bargeboard, and narrow lancet windows<br />
are all features <strong>of</strong> the Gothic<br />
Revival style, rare to this region.<br />
Because <strong>of</strong> its proximity to the<br />
railroad, it is thought to originally<br />
have been provisional housing<br />
for men who were mechanics,<br />
cooks, and waiters for the Big<br />
Four Railroad.<br />
5. The Lindley House<br />
312 West Green Street - built 1895<br />
This Queen Anne house was built<br />
for Dr. and Mrs. Austin Lindley<br />
from the designs <strong>of</strong> <strong>Urbana</strong><br />
architect and 1887 University <strong>of</strong><br />
Illinois graduate, Rudolph Zerses<br />
“Doll” Gill. Dr. Lindley was a<br />
prominent surgeon and physician<br />
who used the first floor as his<br />
<strong>of</strong>fice and the second floor as the family’s residence. He<br />
and his wife, Minnie, lived in the home until 1922.<br />
Characteristics <strong>of</strong> the Queen Anne style, include varied ro<strong>of</strong><br />
lines, wall treatments, wood trim and shingles, and varied<br />
window sizes and shapes. Before being converted to a bed<br />
and breakfast in 1996, it was used as a music conservatory.
Royer District<br />
A <strong>Historic</strong> District is a group <strong>of</strong> buildings,<br />
structures, sites, or objects within a defined geographic<br />
boundary that are historically and/or architecturally<br />
significant to the <strong>City</strong> <strong>of</strong> <strong>Urbana</strong>.<br />
6. Theta Club House / Omega Tau Sigma<br />
801 West Oregon Street - built 1905<br />
This house was the original<br />
residence <strong>of</strong> Joseph W. Royer, a<br />
prominent <strong>Urbana</strong> native and<br />
architect. It was built in the<br />
Mission architectural style with<br />
an Arts and Crafts influence. It is<br />
believed that Royer was inspired<br />
to construct the home after seeing<br />
the “California Building” at the 1904 World’s Fair in St.<br />
Louis. The home has a brick<br />
foundation, a stucco façade, and a<br />
clay tile ro<strong>of</strong>. A second story<br />
constructed <strong>of</strong> modern wood<br />
siding was added in 1968. Royer<br />
and his wife, Adelaide, lived in<br />
the home until the 1950s.<br />
Ella Danley Cottage / Fairy House<br />
701 South Busey Avenue<br />
Originally designed by Royer as<br />
a cottage for his mother-in-law,<br />
Ella Danley, this home was<br />
constructed after the primary<br />
residence at 801 W. Oregon. The<br />
house was designed in the<br />
English Revival style <strong>of</strong><br />
architecture. Both houses in the<br />
Royer District have stucco<br />
facades, which relate them<br />
visually. Some <strong>of</strong> the most<br />
prominent features <strong>of</strong> the home<br />
are its arched, eyebrow entrance<br />
and the chimney finished in<br />
stucco with randomly placed<br />
fieldstones, which have remained<br />
largely intact and unaltered.<br />
National <strong>Historic</strong><br />
Landmark<br />
The Astronomical Observatory and the Morrow Plots<br />
have the honor and distinction <strong>of</strong> both National<br />
Register and National <strong>Historic</strong> Landmark status.<br />
National <strong>Historic</strong> Landmarks are nationally<br />
significant historic places designated by the National<br />
Park Service and Secretary <strong>of</strong> the Interior because<br />
they possess exceptional value or quality in<br />
illustrating or interpreting the heritage <strong>of</strong> the United<br />
States. Today, fewer than 2,500 historic places in the<br />
country bear this national distinction.<br />
25. Astronomical Observatory,<br />
University <strong>of</strong> Illinois<br />
901 South Mathews Avenue - built 1896<br />
The observatory was the first<br />
University building <strong>of</strong> permanence<br />
situated south <strong>of</strong> the former<br />
University Hall (Current location <strong>of</strong><br />
the Illini Union). This structure has<br />
been an important element in the<br />
development <strong>of</strong> the science <strong>of</strong><br />
astronomical photoelectric<br />
photometry. The observatory still<br />
contains the original telescope used<br />
for examining the universe.<br />
26. Morrow Plots,<br />
University <strong>of</strong> Illinois<br />
Gregory Drive at Mathews Avenue - est. 1876<br />
The Morrow Plots are the nation’s oldest experimental fields<br />
in continuous rotation. Over the years results have<br />
demonstrated that the use <strong>of</strong><br />
science and technology has increased<br />
crop production over<br />
four-fold. In 1969, the Undergraduate<br />
Library was constructed<br />
underground to prevent<br />
shading <strong>of</strong> Morrow Plots because<br />
<strong>of</strong> the their importance<br />
to the University.
National Register National Register<br />
22. Smith Memorial Hall, University <strong>of</strong> Illinois<br />
805 South Mathews Avenue - built 1920<br />
23. Unitarian Church <strong>of</strong> <strong>Urbana</strong> Chapel<br />
1209 West Oregon Street - built 1908<br />
This modified Tudor Revival<br />
building looks much the same<br />
as it did when it was built in<br />
1908. This architectural type<br />
was promoted and distributed<br />
by the American Unitarian<br />
Association especially in the<br />
This structure was designed<br />
as part <strong>of</strong> the Blackall<br />
Olmsted plan between 1912<br />
1920. Smith Hall terminates<br />
the vista <strong>of</strong> the east-west axis<br />
down Nevada. The formality<br />
and rectilinear organization <strong>of</strong><br />
space continues on the Quad.<br />
24. Warm Air Research House<br />
1108 West Stoughton - built 1922-1924<br />
The National Warm-Air<br />
Heating and Ventilating<br />
Association constructed this<br />
2 1/2 story, Colonial Revival<br />
house in <strong>Urbana</strong> to conduct<br />
experimentation with the<br />
heating systems. During this<br />
time the completely<br />
furnished house, resembling<br />
real living conditions, served as a research laboratory.<br />
Mechanical engineering pr<strong>of</strong>essors, including Arthur C.<br />
Willard, and students at the University <strong>of</strong> Illinois installed<br />
and studied the various<br />
furnaces for over twenty years. Willard devoted his career<br />
to searching for ways to heat homes more effectively. In<br />
1940, the house was sold to a private individual when<br />
researchers turned their attention to smaller housing types<br />
that were becoming more commonplace after WWII.<br />
Authorized under the National <strong>Historic</strong> Preservation<br />
Act <strong>of</strong> 1966, the National Register is administered by<br />
the National Park Service. Properties listed on the<br />
Register include districts, sites, buildings, structures,<br />
and objects that have local, state, or national<br />
significance in history, architecture, archeology,<br />
engineering, and/or culture. In addition to one or<br />
more <strong>of</strong> these criteria, properties must also have<br />
integrity. Anyone can fill out a nomination form for<br />
properties that meet these criteria. Twenty properties<br />
within the <strong>City</strong> <strong>of</strong> <strong>Urbana</strong> are listed and are eligible<br />
for Federal tax benefits and funding.<br />
7. Alpha Delta Pi Sorority House<br />
1202 West Nevada Street - built 1926<br />
The narrow site for this substantial,<br />
formal brick house is balanced by a<br />
steeply pitched ro<strong>of</strong>. Notable details<br />
are the oriel window on the Goodwin<br />
Street side and the tie rod that<br />
connects the tall chimney to the slate<br />
ro<strong>of</strong>. The building echoes those<br />
constructed by the wealthy during the French Renaissance.<br />
8. Alpha Xi Delta Sorority House / Opus Dei<br />
715 West Michigan Avenue - built 1915<br />
This house was designed by<br />
University <strong>of</strong> Illinois grad Joseph<br />
Royer in the Tudor Revival<br />
architectural style. The home was<br />
designed for the Matthew Busey<br />
family, one <strong>of</strong> <strong>Urbana</strong>’s early<br />
prominent families.<br />
9. Altgeld Hall, University <strong>of</strong> Illinois<br />
Wright and Green Street - built 1896-1897<br />
Nathan Ricker worked with James<br />
McLaren White to design Library Hall,<br />
later known as Altgeld Hall. This<br />
Richardsonian Romanesque structure<br />
was the last <strong>of</strong> Ricker’s designs. It houses<br />
the famous bell tower from which “Hail<br />
to the Orange” and other familiar tunes<br />
can be heard daily at 12:50 p.m.
National Register<br />
10. The Chemistry Laboratory / Harker Hall<br />
University <strong>of</strong> Illinois<br />
1305 West Green Street - built 1878<br />
Harker Hall is one <strong>of</strong> the<br />
original buildings located on<br />
the quadrangle. Formerly<br />
known as the Chemistry<br />
building, it was designed by<br />
Nathan Ricker in the Second<br />
Empire Style with a raised<br />
main story and a mansard ro<strong>of</strong>.<br />
It currently houses the University <strong>of</strong> Illinois Foundation<br />
<strong>of</strong>fices and is the oldest standing academic building.<br />
11. Clark R. Griggs House<br />
505 West Main Street - built 1871<br />
This example <strong>of</strong> Italianate<br />
architecture was built by Clark<br />
R. Griggs. Griggs served as<br />
mayor <strong>of</strong> <strong>Urbana</strong> and was president<br />
<strong>of</strong> the Indianapolis,<br />
Bloomington, and Western<br />
Railroad. After being elected<br />
to the Illinois General<br />
Assembly, Griggs worked to<br />
bring the University <strong>of</strong> Illinois to the area after gaining the<br />
1865 federal land grant for the University.<br />
12. Elm Street Court/ Buena Vista Court<br />
1-8 Elm Street Court - built circa 1925<br />
The court consists <strong>of</strong> eight<br />
Spanish Mission style<br />
cottages that face a central<br />
courtyard. This architectural<br />
style, while common in<br />
California and the<br />
southwestern U.S., is<br />
unusual in the Midwest. The<br />
single-story cottages are stucco over tile construction and<br />
have flat ro<strong>of</strong>s and wrought iron window décor.<br />
18. Main Library, University <strong>of</strong> Illinois<br />
1408 West Gregory Drive - built 1924 -<br />
This Georgian Revival building was<br />
sited and constructed in accordance<br />
with the 1921 University Campus<br />
Plan by architect Charles A. Platt.<br />
It is the fifth largest library in the<br />
country, the third largest academic<br />
library, and the largest state<br />
supported university library in the United States.<br />
19. The Nathan Ricker House<br />
612 West Green Street - built 1892<br />
This house was designed by Nathan Ricker, who in 1873 was<br />
the first person in the nation to receive a degree in architecture<br />
from the former Illinois Industrial<br />
University. Gables containing<br />
overlapping wood sawn shingles<br />
and the large full-width front<br />
porch are prominent features <strong>of</strong><br />
the home’s Queen Anne<br />
architectural style.<br />
20. Natural History Building,<br />
University <strong>of</strong> Illinois<br />
1301 West Green Street - built 1892<br />
The Natural History Building is another<br />
Nathan Ricker creation. Designed in<br />
the American High Victorian Gothic<br />
style, the building brought a change <strong>of</strong><br />
architecture to campus. Additions in<br />
1909, 1910, and 1923 completed the<br />
original design as intended by Ricker.<br />
21. Phi Mu Sorority House<br />
706 West Ohio Street - built 1927-1928<br />
This three-story Spanish Eclectic<br />
style building is constructed <strong>of</strong><br />
rough tan and orange brick with a<br />
side-gabled tile ro<strong>of</strong>. Its style was<br />
influenced by the 1915 Panama-<br />
Pacific Exposition where the public<br />
was exposed to Spanish and Latin<br />
American architectural styles.
National<br />
Register<br />
16. H.E. Kenney Gym & Kenney Gym<br />
Annex, University <strong>of</strong> Illinois<br />
1402-1406 W. Springfield Avenue - built 1901 & 1890<br />
The Drill Hall (later called the<br />
Kenney Gym Annex) was<br />
designed by Nathan Ricker and<br />
initially used for student military<br />
instruction, primarily during the<br />
time between WWI & WWII. It<br />
contains a large, unified space, the<br />
result <strong>of</strong> Ricker’s innovative use<br />
<strong>of</strong> wood- and metal-trussed framework<br />
that left the interior free <strong>of</strong> support structures. The Kenney<br />
Gym, formerly the<br />
Men’s Gymnasium, was<br />
designed by Nelson Strong<br />
Spencer, a student <strong>of</strong> Ricker. His<br />
architectural design closely<br />
imitated that <strong>of</strong> the nearby Drill<br />
Hall, exemplifying the then<br />
current architectural engineering<br />
17. Mumford Farm House<br />
University <strong>of</strong> Illinois<br />
1403 East Lorado Taft Drive - built 1871<br />
This farm house is the oldest<br />
surviving structure on the<br />
University <strong>of</strong> Illinois<br />
campus. It was built three<br />
years after the University<br />
opened on what was then the<br />
horticultural grounds. It was<br />
designed to provide a model<br />
<strong>of</strong> what a modest farmer’s<br />
house should look like, “tasteful in appearance, economical in<br />
cost, and compact and convenient in arrangement.” Several<br />
important University pr<strong>of</strong>essors and staff lived in the house,<br />
including Thomas J. Burrell, George E. Morrow, Dean Eugene<br />
Davenport, and Herbert W. Mumford.<br />
13. Experimental Dairy Farm <strong>Historic</strong> District<br />
University <strong>of</strong> Illinois<br />
1201 West St. Mary’s Road - est. 1902-1913<br />
The South Farms were designated<br />
as a historic district in 1994. The<br />
property contains barns, silos,<br />
outbuildings, and farm houses<br />
that tell a story <strong>of</strong> the University’s<br />
scientific progress in agriculture.<br />
The Three Round Dairy Barns,<br />
built between 1902 and 1913,<br />
served as a model dairy farm and were part <strong>of</strong> the agricultural<br />
experiment station. Popular legend maintains that the barns<br />
were built round in order to appear smaller to tax assessors.<br />
14. Gamma Phi Beta Sorority House<br />
1110 West Nevada Street - built circa 1910<br />
Though built around 1910, the Gamma Phi Beta chapter did not<br />
purchase this house until 1918. The house has been enlarged<br />
and remodeled, yet the main element <strong>of</strong> the building, the<br />
central three-story rectangle<br />
with the asphalt shingle ro<strong>of</strong>,<br />
remains largely intact. Greek<br />
Letter Society dwellings are<br />
historically significant because<br />
they provided much needed<br />
housing for pre-World War II<br />
students and established a<br />
means <strong>of</strong> socializing.<br />
15. Greek Revival Cottage<br />
303 West University Avenue, Leal Park<br />
- built circa 1854<br />
This is the best example <strong>of</strong> the<br />
Greek Revival style in the area.<br />
The house was originally<br />
located on Springfield Avenue<br />
and was relocated to Leal Park<br />
and restored in 1987. Leal Park<br />
is located on Boneyard Creek<br />
and contains graves <strong>of</strong> early<br />
Champaign County settlers and Native Americans. Currently<br />
the cottage houses <strong>Urbana</strong> Park District <strong>of</strong>fices.
Map<br />
Wright St.<br />
16<br />
Florida<br />
Stoughton<br />
Springfield Av.<br />
Green St.<br />
9 10 20<br />
Quad<br />
18<br />
Mathews St.<br />
22<br />
25<br />
26<br />
23<br />
17<br />
Lorado<br />
Taft Dr<br />
Av.<br />
7<br />
Goodwin<br />
Goodwin Av.<br />
University Av.<br />
Main St.<br />
24<br />
Gregory Dr.<br />
Dorner St.<br />
Lincoln Av.<br />
14<br />
Nevada St.<br />
Busey<br />
University <strong>of</strong> Illinois<br />
Campus<br />
6<br />
Coler<br />
1<br />
12<br />
21<br />
Ohio St.<br />
Illinois St.<br />
Oregon<br />
Michigan St.<br />
8<br />
Elm St.<br />
St.<br />
Washington<br />
Orchard St.<br />
11<br />
15<br />
5<br />
St.<br />
Race St.<br />
Race St.<br />
Pennsylvania<br />
Florida<br />
Broadway<br />
Downtown<br />
<strong>Urbana</strong><br />
2<br />
3<br />
Av.<br />
Main St.<br />
Av.<br />
Vine St.<br />
University Av.<br />
7<br />
8<br />
9<br />
10<br />
11<br />
12<br />
13<br />
14<br />
15<br />
16<br />
Webber St.<br />
4<br />
E. Main St.<br />
Alpha Delta Pi Sorority / 1202 W. Nevada St.<br />
Alpha Xi Delta Sorority / 715 W. Michigan St.<br />
Altgeld Hall / Wright & Green Streets.<br />
Chemistry Laboratory / 1305 W. Green St.<br />
Griggs Home / 505 W. Main St.<br />
<strong>Historic</strong><br />
<strong>Urbana</strong><br />
Elm Street Court / 1-8 Elm Street Ct.<br />
Exp. Dairy Farm / 1201 W. St. Mary’s Rd.<br />
Gamma Phi Beta Sorority / 1110 W. Nevada St.<br />
Greek Revival Cottage / 303 W. University Av.<br />
Kenney Gym / 1402-1406 W. Springfield Av.<br />
St. Mary’s Rd.<br />
13<br />
Lincoln Av.<br />
N<br />
1/4 Mile<br />
17<br />
18<br />
19<br />
20<br />
Mumford Farm House / 1403 E. Lorado Taft Dr.<br />
Main Library / 1408 W. Gregory Dr.<br />
Ricker House / See #1.<br />
Natural History Building / 1301 W. Green St.<br />
1<br />
The Nathan Ricker House / 612 W. Green St.<br />
21<br />
Phi Mu Sorority / 706 W. Ohio St.<br />
2<br />
Busey’s Hall / Princess Theater / 120-124 W. Main St.<br />
22<br />
Smith Memorial Hall / 805 S. Mathews Av.<br />
3<br />
Tiernan’s Block / Masonic Temple / 115 W. Main St.<br />
23<br />
Unitarian Church / 1209 W. Oregon St.<br />
4<br />
Gothic Revival Cottage / 108 N. Webber St.<br />
24<br />
Warm Air Research House / 1108 W. Stoughton<br />
5<br />
The Lindley House / 312 W. Green St.<br />
25<br />
Astronomical Observatory / 901 S. Mathews Av.<br />
6<br />
Royer <strong>Historic</strong> District / 801 W. Oregon St. & 701 S. Busey Av.<br />
26<br />
Morrow Plots / Gregory Dr. & Mathews Av.


