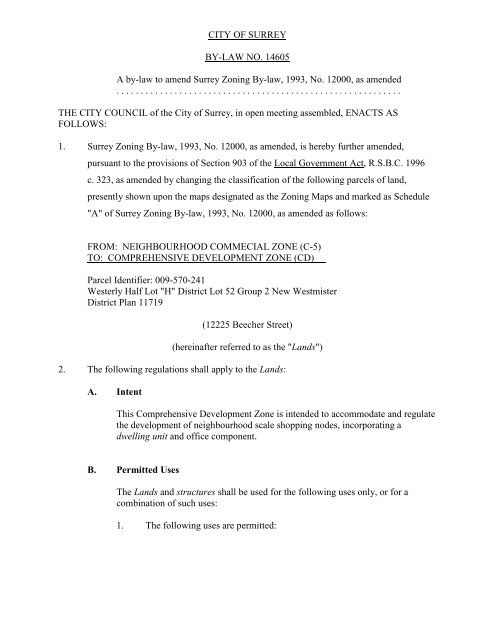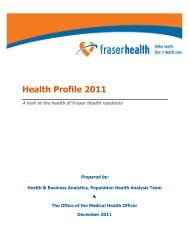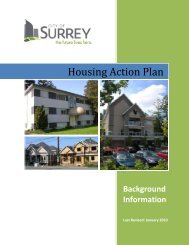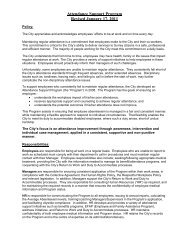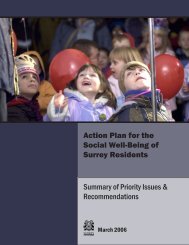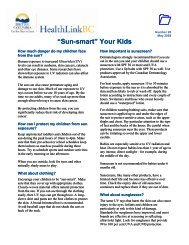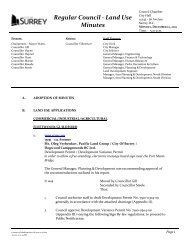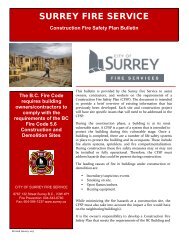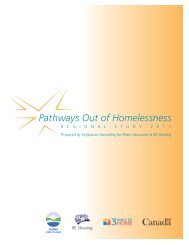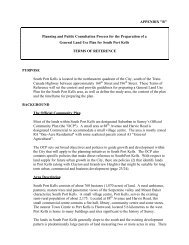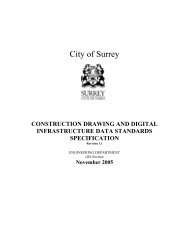By-law Form - City of Surrey
By-law Form - City of Surrey
By-law Form - City of Surrey
You also want an ePaper? Increase the reach of your titles
YUMPU automatically turns print PDFs into web optimized ePapers that Google loves.
CITY OF SURREY<br />
BY-LAW NO. 14605<br />
A by-<strong>law</strong> to amend <strong>Surrey</strong> Zoning <strong>By</strong>-<strong>law</strong>, 1993, No. 12000, as amended<br />
. . . . . . . . . . . . . . . . . . . . . . . . . . . . . . . . . . . . . . . . . . . . . . . . . . . . . . . . . . .<br />
THE CITY COUNCIL <strong>of</strong> the <strong>City</strong> <strong>of</strong> <strong>Surrey</strong>, in open meeting assembled, ENACTS AS<br />
FOLLOWS:<br />
1. <strong>Surrey</strong> Zoning <strong>By</strong>-<strong>law</strong>, 1993, No. 12000, as amended, is hereby further amended,<br />
pursuant to the provisions <strong>of</strong> Section 903 <strong>of</strong> the Local Government Act, R.S.B.C. 1996<br />
c. 323, as amended by changing the classification <strong>of</strong> the following parcels <strong>of</strong> land,<br />
presently shown upon the maps designated as the Zoning Maps and marked as Schedule<br />
"A" <strong>of</strong> <strong>Surrey</strong> Zoning <strong>By</strong>-<strong>law</strong>, 1993, No. 12000, as amended as follows:<br />
FROM: NEIGHBOURHOOD COMMECIAL ZONE (C-5)<br />
TO: COMPREHENSIVE DEVELOPMENT ZONE (CD)<br />
Parcel Identifier: 009-570-241<br />
Westerly Half Lot "H" District Lot 52 Group 2 New Westmister<br />
District Plan 11719<br />
(12225 Beecher Street)<br />
(hereinafter referred to as the "Lands")<br />
2. The following regulations shall apply to the Lands:<br />
A. Intent<br />
This Comprehensive Development Zone is intended to accommodate and regulate<br />
the development <strong>of</strong> neighbourhood scale shopping nodes, incorporating a<br />
dwelling unit and <strong>of</strong>fice component.<br />
B. Permitted Uses<br />
The Lands and structures shall be used for the following uses only, or for a<br />
combination <strong>of</strong> such uses:<br />
1. The following uses are permitted:
(a)<br />
Retail stores excluding the following:<br />
i. adult entertainment stores;<br />
ii.<br />
iii.<br />
auction houses; and<br />
secondhand stores and pawnshops;<br />
(b)<br />
Personal service uses limited to the following:<br />
i. Barbershops;<br />
ii.<br />
iii.<br />
iv.<br />
Beauty parlours;<br />
Cleaning and repair <strong>of</strong> clothing; and<br />
Shoe repair shops;<br />
(c)<br />
(d)<br />
Eating establishments excluding drive-through restaurants;<br />
Office uses excluding the following:<br />
i. social escort services; and<br />
ii.<br />
methadone clinics;<br />
(e)<br />
(f)<br />
(g)<br />
(h)<br />
General service uses excluding funeral parlours, drive-through<br />
banks and vehicle rentals;<br />
Community services;<br />
Child care centres; and<br />
One dwelling unit per lot provided that the dwelling unit is:<br />
(i)<br />
(ii)<br />
Contained within the principal building; and<br />
The total floor area does not exceed 71.3 square metres<br />
[768 sq.ft.].<br />
C. Lot Area<br />
Not applicable to this Zone.<br />
D. Density<br />
The maximum floor area ratio shall not exceed 0.65.<br />
- 2 -
E. Lot Coverage<br />
The maximum lot coverage shall be 50%.<br />
F. Yards and Setbacks<br />
1. Principal buildings shall be sited in accordance with the following<br />
setbacks:<br />
(a) Front yard - 0.6 metre, [2 feet];<br />
(b) Rear yard - 1.8 metres [6 feet];<br />
(c) Side yard - 1.2 metres [4 feet]; and<br />
(d)<br />
Sidey yard on flanking street - 1.2 metres [4 feet]*.<br />
* An unenclosed and inhabitable space, such as an entry porch,<br />
which is covered from above and is an integral part <strong>of</strong> the principal<br />
building may be permitted to project up to 1.2 m (4 ft.) into the<br />
required side yard on flanking street provided that such space shall<br />
not exceed 4.0 m (13 ft.) in length measured parallel to the side lot<br />
line.<br />
2. Accessory buildings and structures shall be sited not less than 7.5 metres<br />
(25 ft.) from all lot lines.<br />
G. Height <strong>of</strong> Buildings<br />
Measurements to be determined as per Part 1 Definitions <strong>of</strong> <strong>Surrey</strong> Zoning<br />
<strong>By</strong>-<strong>law</strong>, 1993, No. 12000, as amended.<br />
1. Principal buildings: The building height shall not exceed 9 metres<br />
[30 feet].<br />
2. Accessory buildings and structures: The building height shall not exceed<br />
4 metres [13 feet].<br />
- 3 -
H. Off-Street Parking<br />
The minimum number <strong>of</strong> parking spaces provided shall be 5.<br />
I. Landscaping<br />
1. All developed portions <strong>of</strong> the lot not covered by buildings, structures or<br />
paved areas shall be landscaped including the retention <strong>of</strong> mature trees.<br />
This landscaping shall be maintained.<br />
2. Along the developed sides <strong>of</strong> the lot which abut a highway, except in those<br />
portions where a building abuts the lot line, a continuous landscaping strip<br />
<strong>of</strong> not less than 0.6 metres [2 ft.] in width shall be provided within the lot.<br />
3. The boulevard areas <strong>of</strong> highways abutting a lot shall be seeded or sodded<br />
with grass on the side <strong>of</strong> the highway abutting the lot, except at driveways.<br />
4. Except in those portions where a building abuts the lot line, screen<br />
planting at least 1.5 metres [5 ft.] high and a solid decorative fence at least<br />
1.5 metres [5 ft.] high shall be provided along all lot lines separating the<br />
developed portion <strong>of</strong> the lot from any residential lot.<br />
5. Loading areas and passive recycling containers shall be screened from any<br />
adjacent residential lot, to a height <strong>of</strong> at least 2.5 metres [8 ft.] by<br />
buildings, a landscaping screen, a solid decorative fence, or a combination<br />
there<strong>of</strong>.<br />
J. Special Regulations<br />
1. Garbage containers and passive recycling containers shall not be located<br />
within any required setback adjacent any residential lot.<br />
2. The outdoor storage or display <strong>of</strong> any goods, materials or supplies is<br />
specifically prohibited, notwithstanding any other provision in this Zone.<br />
3. Child care centres shall be located on the lot such that these centres have<br />
direct access to an open space and play area within the lot.<br />
- 4 -
K. Subdivision<br />
Lots created through subdivision in this Zone shall conform to the following<br />
minimum standards:<br />
Lot Size Lot Width Lot Depth<br />
2,000 sq.m. 30 metres 30 metres<br />
[0.5 acre] [100 ft.] [100 ft.]<br />
Dimensions shall be measured in accordance with Section E.21, Part 4 General<br />
Provisions, <strong>of</strong> <strong>Surrey</strong> Zoning <strong>By</strong>-<strong>law</strong>, 1993, No. 12000, as amended.<br />
L. Other Regulations<br />
In addition to all statutes, by-<strong>law</strong>s, orders, regulations or agreements, the<br />
following are applicable, however, in the event that there is a conflict with the<br />
provisions in this Comprehensive Development Zone and other provisions in<br />
<strong>Surrey</strong> Zoning <strong>By</strong>-<strong>law</strong>, 1993, No. 12000, as amended, the provisions in this<br />
Comprehensive Development Zone shall take precedence:<br />
1. Definitions are as set out in Part 1 Definitions, <strong>of</strong> <strong>Surrey</strong> Zoning <strong>By</strong>-<strong>law</strong>,<br />
1993, No. 12000, as amended.<br />
2. Prior to any use, the Lands must be serviced as set out in Part 2 Uses<br />
Limited, <strong>of</strong> <strong>Surrey</strong> Zoning <strong>By</strong>-<strong>law</strong>, 1993, No. 12000, as amended and in<br />
accordance with the servicing requirements for the C-5 Zone as set forth in<br />
<strong>Surrey</strong> Subdivision and Development <strong>By</strong>-<strong>law</strong>, 1986, No. 8830, as<br />
amended.<br />
3. General provisions are as set out in Part 4 General Provisions, <strong>of</strong> <strong>Surrey</strong><br />
Zoning <strong>By</strong>-<strong>law</strong>, 1993, No. 12000, as amended.<br />
4. Additional <strong>of</strong>f-street parking requirements are as set out in Part 5 Parking<br />
and Loading/Unloading, <strong>of</strong> <strong>Surrey</strong> Zoning <strong>By</strong>-<strong>law</strong>, 1993, No. 12000, as<br />
amended.<br />
5. Sign regulations are as set out in <strong>Surrey</strong> Sign <strong>By</strong>-<strong>law</strong>, 1999, No. 13656, as<br />
amended.<br />
6. Special building setbacks are as set out in Part 7 Special Building<br />
Setbacks, <strong>of</strong> <strong>Surrey</strong> Zoning <strong>By</strong>-<strong>law</strong>, 1993, No. 12000, as amended.<br />
7. Building permits shall be subject to the <strong>Surrey</strong> Building <strong>By</strong>-<strong>law</strong>, 1987, No.<br />
9011, as amended, and the <strong>Surrey</strong> Development Cost Charge <strong>By</strong>-<strong>law</strong>,<br />
1993, No. 11951, as amended, and the development cost charges shall be<br />
based on the C-5 Zone.<br />
8. <strong>Surrey</strong> Tree Preservation <strong>By</strong>-<strong>law</strong>, 1996, No. 12880, as amended.<br />
- 5 -
9. Development permits may be required in accordance with the <strong>Surrey</strong><br />
Official Community Plan, 1996, <strong>By</strong>-<strong>law</strong> No. 12900, as amended.<br />
10. Provincial licensing <strong>of</strong> child care centres is regulated by the Community<br />
Care Facility Act R.S.B.C. 1996. c. 60, as amended, and the Regulations<br />
pursuant thereto including without limitation B.C. Reg 319/89/213.<br />
3. This <strong>By</strong>-<strong>law</strong> shall be cited for all purposes as "<strong>Surrey</strong> Zoning <strong>By</strong>-<strong>law</strong>, 1993, No. 12000,<br />
Amendment <strong>By</strong>-<strong>law</strong>, 2002, No. 14605."<br />
READ A FIRST AND SECOND TIME on the 7th day <strong>of</strong> January, 2002.<br />
PUBLIC HEARING HELD thereon on the 21st day <strong>of</strong> January, 2002.<br />
READ A THIRD TIME ON THE 21st day <strong>of</strong> January, 2002.<br />
RECONSIDERED AND FINALLY ADOPTED, signed by the Mayor and Clerk, and sealed<br />
with the Corporate Seal on the 25th day <strong>of</strong> March, 2002.<br />
___________________________________<br />
MAYOR<br />
___________________________________<br />
CLERK<br />
h:\clerks\by-<strong>law</strong>s\by<strong>law</strong> library\adopted\14000\14500-14750\byl 14605.doc<br />
SEH 4/29/13 11:33 AM<br />
- 6 -


