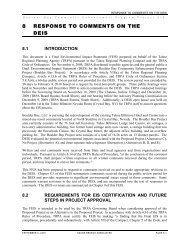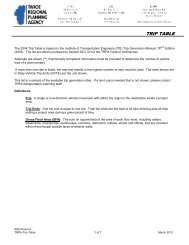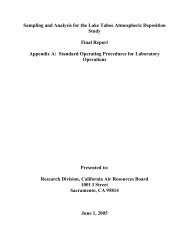August 30, 2012 Hearings Officer Packet - Tahoe Regional Planning ...
August 30, 2012 Hearings Officer Packet - Tahoe Regional Planning ...
August 30, 2012 Hearings Officer Packet - Tahoe Regional Planning ...
You also want an ePaper? Increase the reach of your titles
YUMPU automatically turns print PDFs into web optimized ePapers that Google loves.
D. A detailed construction and demolition plan submitted for TRPA approval that describes<br />
the demolition and construction methodology, the phasing and timing, and traffic<br />
control measures that will be necessary to control vehicular ingress and egress.<br />
E. The proposed temporary BMP Plan shall be revised to include:<br />
(1) Construction and vegetation fencing around the area between the garage and<br />
house that is proposed to be undisturbed.<br />
(2) Vegetation fencing shall be located around the drip line of all trees that are to<br />
remain in place, particularly the 38” pine, 27” pine, and 10” cedar on the north<br />
side of the property, and the Chinqu on the south side of the property that are<br />
utilized as screening for scenic mitigation. Notation C on BMP-3 will be revised<br />
so that there will be no pruning of any tree or shrub providing scenic mitigation.<br />
(3) Additional erosion control fencing along the contour between the garage and<br />
house.<br />
(4) Gravel or pine-needle filled waddles placed among the boulders lakeward of the<br />
west side of the house. These erosion control devices will be placed based on<br />
approval of the TRPA pre-grade inspector.<br />
(5) A notation that turbidity fencing will only be installed at the request of a TRPA<br />
inspector.<br />
F. The proposed permanent BMP Plan shall be revised to include:<br />
(1) Retention and treatment of stormwater runoff from the driveway so that it does<br />
not run into the Highway 28 right of way. Alternatively, revise the slope of the<br />
driveway to drain into the parcel, away from the road.<br />
(2) Retention of stormwater runoff from the lower deck area adjacent to the lake.<br />
G. Verification of approval from Washoe County for the reduced setback of 20 feet to 15<br />
feet from Highway 28.<br />
H. A copy of the encroachment permit from NDOT for the reconstructed driveway.<br />
I. Scenic Mitigation. The scenic shoreland assessment calculations provided with the<br />
project have been revised. Revise the scenic shoreland assessment to reflect these<br />
changes and the following additional conditions:<br />
(1) Teton Windswept Siding was revised from 7.5YR 4/2 with a score of 15, to 7.5 YR<br />
5/1, with a score of 12. This results in the overall contrast rating score changing<br />
from 25 to 24, with a total allowed visible area of 1,035 square feet. Either revise<br />
the contrast scoring and provide an additional 152.7 square feet of building façade<br />
screening or, revise the siding color so that it increases the composite score to 25.<br />
(2) Lakefront Façade and Visible Area. The existing vegetation on the south side of the<br />
new residence does not appear to provide the extent of screening as illustrated for<br />
the most lakeward façade. The amount of screening was reduced by 45 square feet.<br />
Revise the visible area calculations as follows:<br />
LAKEFRONT FAÇADE: 1732.0<br />
SCREENED AREA: 544.3<br />
12 AGENDA ITEM NO. V.B.






