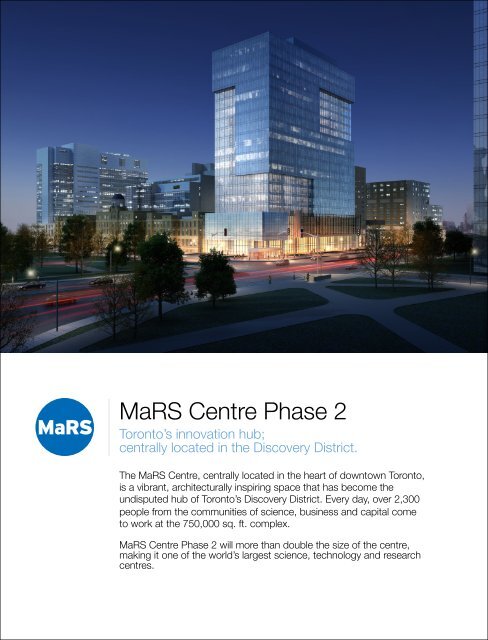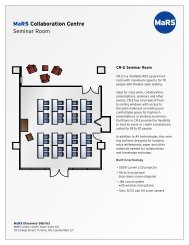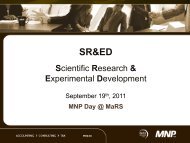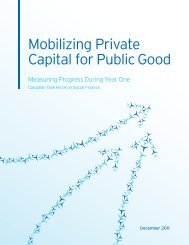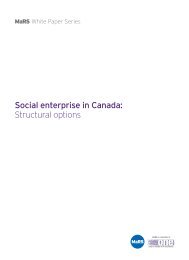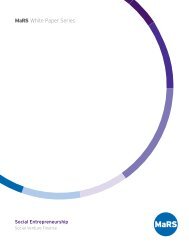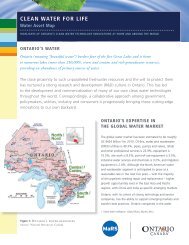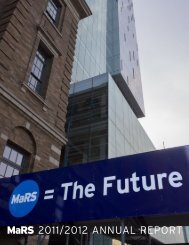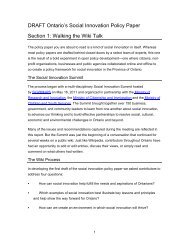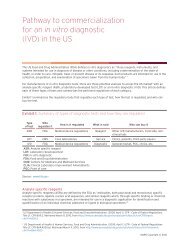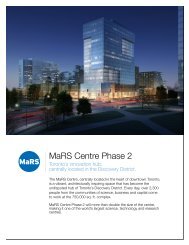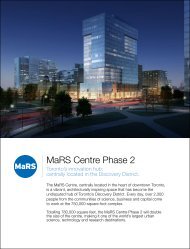MaRS Centre Phase 2 - MaRS Discovery District
MaRS Centre Phase 2 - MaRS Discovery District
MaRS Centre Phase 2 - MaRS Discovery District
Create successful ePaper yourself
Turn your PDF publications into a flip-book with our unique Google optimized e-Paper software.
<strong>MaRS</strong> <strong>Centre</strong> <strong>Phase</strong> 2<br />
Toronto’s innovation hub; "<br />
centrally located in the <strong>Discovery</strong> <strong>District</strong>.<br />
The <strong>MaRS</strong> <strong>Centre</strong>, centrally located in the heart of downtown Toronto,<br />
is a vibrant, architecturally inspiring space that has become the<br />
undisputed hub of Toronto’s <strong>Discovery</strong> <strong>District</strong>. Every day, over 2,300<br />
people from the communities of science, business and capital come<br />
to work at the 750,000 sq. ft. complex.<br />
"<br />
<strong>MaRS</strong> <strong>Centre</strong> <strong>Phase</strong> 2 will more than double the size of the centre,<br />
making it one of the world’s largest science, technology and research<br />
centres.
!<br />
<strong>MaRS</strong><strong>Centre</strong> <strong>Phase</strong> 2<br />
BUILDING OVERVIEW<br />
Architectural features:<br />
● Total building area: 780,000 sq. ft. (rentable).<br />
● 20 stories of lab and office space, generally designed as 60%<br />
lab space and 40% office space. <br />
● Connected to the adjacent <strong>MaRS</strong> Heritage Building and towers<br />
through atria and a concourse-level food court. <br />
● Direct connection to TTC (Queen’s Park subway station) and<br />
Toronto General Hospital.<br />
● Two-level underground parking garage with dedicated bicycle<br />
parking and showers.<br />
● Thermally broken high-performance unitized aluminum and<br />
double-glazed curtain wall with laminated glass accent fins.<br />
● Atrium features: 62 ft.-high glazed skylight, metal mesh and<br />
terracotta walls and stone flooring.<br />
● One of Canada’s most prominent and iconic addresses for<br />
innovation and development, located in the heart of the<br />
<strong>Discovery</strong> <strong>District</strong>.<br />
● Building designed to achieve LEED ® Gold Certification.<br />
Location: <br />
<br />
● Situated at the corner of University Ave. and College St. in<br />
Toronto, Ontario, Canada.<br />
Royal Ontario Museum<br />
Royal Conservatory of Music<br />
Gardiner Museum "<br />
of Ceramic Art<br />
Floor specifications<br />
Approximately: <br />
38,500–41,500 sq. ft. per floor (rentable)."<br />
<br />
Ceiling heights: <br />
Designed for 9 ft.-high suspended ceiling."<br />
<br />
Planning module:!<br />
Average 31’6” × 31’6” bay size."<br />
"<br />
Window size:<br />
Floor-to-ceiling glass with 5’ × 11’ high-vision glass."<br />
<br />
Core-to-window depth: <br />
Generally 51’ to 56’, with some lower dimensions<br />
within the north-south direction.<br />
!<br />
Structure:!<br />
• 80 lbs. per sq. ft. (live load).<br />
• 15 lbs. per sq. ft. ceiling and mechanical load<br />
allowance.<br />
• 20 lbs. per sq. ft. partition load allowance.<br />
• Concrete substructure, caisson foundation<br />
bearing on bedrock.<br />
• Poured-in-place reinforced concrete<br />
superstructure.<br />
• Shallow floor framing system (typical 12” slab<br />
plus 10” drop panels), maximizing available ceiling<br />
zone for services.<br />
• Lateral loads resisted entirely by the reinforced<br />
concrete core.<br />
For more information, contact:<br />
<br />
Rob Stewart <br />
<strong>MaRS</strong> <strong>Phase</strong> 2 Inc. <br />
rstewart@marsdd.com!<br />
T: 416-673-8122<br />
<br />
University of Toronto<br />
UHN Princess Margaret Hospital<br />
Mount Sinai Hospital<br />
Toronto Rehab<br />
Art Gallery of Ontario<br />
TIFF & OCAD<br />
Four Seasons <strong>Centre</strong><br />
Financial <strong>District</strong><br />
Women’s College Hospital <br />
The <strong>MaRS</strong> <strong>Centre</strong><br />
Ryerson University<br />
UHN Toronto General Hospital"<br />
"<br />
Hospital for Sick Children<br />
Entertainment <strong>District</strong><br />
<strong>Discovery</strong> <strong>District</strong><br />
Financial <strong>District</strong><br />
<strong>MaRS</strong> is a member of<br />
Creative & Arts <strong>District</strong>


