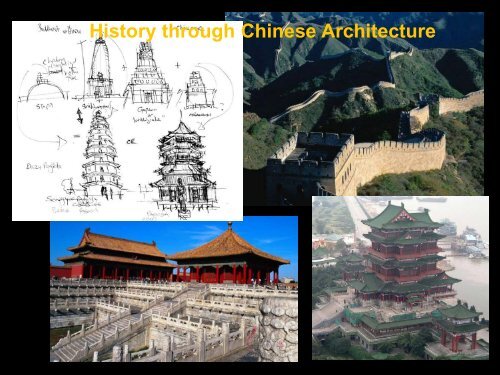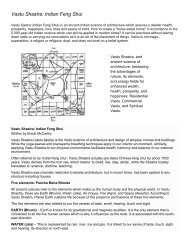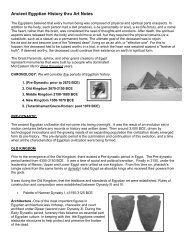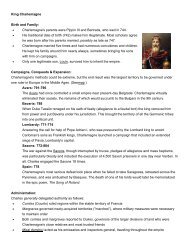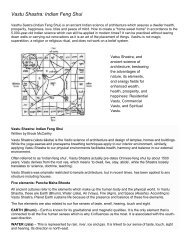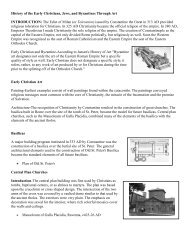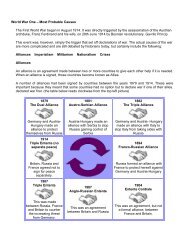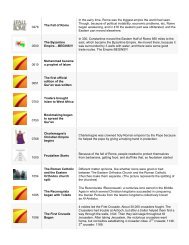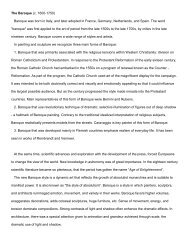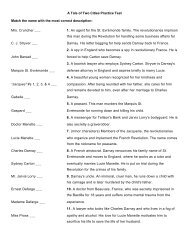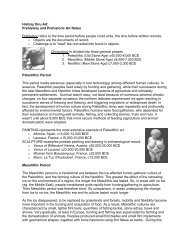chinese arch slides 4.pdf - DMHScommunity
chinese arch slides 4.pdf - DMHScommunity
chinese arch slides 4.pdf - DMHScommunity
Create successful ePaper yourself
Turn your PDF publications into a flip-book with our unique Google optimized e-Paper software.
History through Chinese Architecture
History through Architecture Recall Test<br />
In yesterday’s class, what did we call the following structures:<br />
A) B)<br />
C)<br />
D)
History through Architecture Recall Test<br />
A) Pagoda<br />
B) City, or Imperial City<br />
C) Great Wall of China<br />
D) Stupa, or Stupa at Sanchi
The Ancient Egyptians called it ka.<br />
Hindus call it prana.<br />
Chinese refer to the life force as chi or qi.<br />
Japanese refer to it as ki, as in Reiki.<br />
The Greeks know it as pneuma.
Vaastu Shastra - Indian
Feng Shui - Chinese<br />
Bagua Chart
Chinese civilization started in the North along the Yellow River (Huáng Hé)<br />
valley during the Neolithic era (10,000 BCE). Millet was the main crop. After this<br />
period, Chinese history is often described as a succession of dynasties which<br />
provide political continuity between periods of turmoil or domination by foreign<br />
peoples.
A Chinese structure is based on the principle of balance and<br />
symmetry. Office buildings, residences, temples, and palaces all<br />
follow the principle that the main structure is the axis.<br />
The secondary structures are positioned as two wings on either side<br />
to form the main room and yard.<br />
The distribution of interior space reflects Chinese social and<br />
ethnical values. For example, a traditional residential building<br />
assigns family members based on the family's hier<strong>arch</strong>y.
History through Chinese Architecture<br />
Ancient Chinese <strong>arch</strong>itecture is mainly comprised of timberwork. The ancient<br />
Chinese structures comprised of posts, beams, lintels and joists as the major<br />
features.<br />
One of the most prominent aspects typical of Chinese <strong>arch</strong>itecture is the use of<br />
columns to support the roof and the entire burden of the house. In the ancient style<br />
of <strong>arch</strong>itecture, the walls do not support the roof or the entire house.<br />
Most ancient Chinese followed the principles of Taoism (the “way” or “path”).<br />
The ancient buildings according to Taoism were not built as tall, and were<br />
symmetric on both the sides.<br />
Some of the most recognizable of Chinese structures is the pagodas. The<br />
Buddhists introduced the system of building pagodas in buildings to keep sacred<br />
relics and devotions.<br />
During the reign of later dynasties, the imperial style of <strong>arch</strong>itecture became<br />
dominant. The famous Forbidden City is the testimony of this style. Like many<br />
other palaces built during that era, the Forbidden City also comprises of the<br />
ancestral temples balances the left and right sides.
http://www.youtube.com/watch?v=Tq6TJ8ORgYc&feature=relmfu
Chinese Wooden Building<br />
Post and Lintel , or in contemporary usage Post and beam, is a simple<br />
construction method using a lintel or header as the horizontal member<br />
over a building void supported at its ends by vertical columns, pillars,<br />
or posts. This <strong>arch</strong>itectural system and building method has been used<br />
for thousands of years to support the weight of the structure located<br />
above the openings created in a bearing wall.
Chinese Wooden Building<br />
Mortise and Tenon has been found<br />
in ancient structures from<br />
ceremonial boats in ancient Egypt<br />
and Stonehenge.<br />
It use in China
Chinese Wooden Building<br />
Dougong is a unique structural<br />
element of interlocking<br />
wooden brackets introduced in the<br />
late centuries BC .<br />
It is a structural network that joins<br />
pillars and columns to the frame of<br />
the roof.
Chinese Wooden Buildings<br />
http://www.youtube.com/watch?annotation_id=annotation_252<br />
333&feature=iv&src_vid=_vRIuAOrZgo&v=xRnVvdxgFkg<br />
http://www.youtube.com/watch?v=_vRIuAOrZgo&list=U<br />
ULjnPgrEuHIkcSQEjcSEs5A&index=9&feature=plcp
History through Architecture<br />
Assignment: create a series (set) of <strong>arch</strong>itectural<br />
renderings and drawings depicting your personal<br />
and individually unique space:<br />
Elevation<br />
Site Plan<br />
Floor Plan<br />
Cross Section<br />
Detail
History through Architecture<br />
Assignment: rese<strong>arch</strong> and portray an AZ <strong>arch</strong>itect<br />
of your choosing, representing their biography,<br />
philosophy, and most importantly, their persona, or<br />
being. This is to be an acted-out presentation<br />
wherein you will be “interviewed” and evaluated by<br />
the class – you can bet you will be challenged to<br />
know your “stuff” and to be FULLY IN<br />
CHARACTER during your performance.


