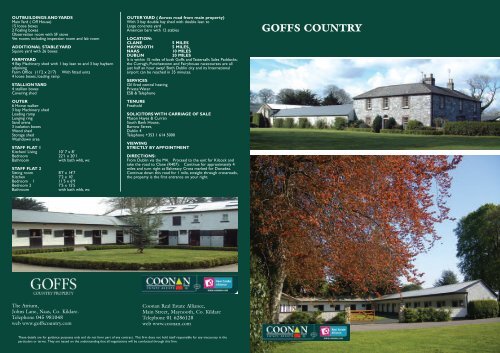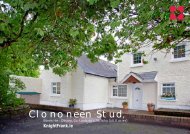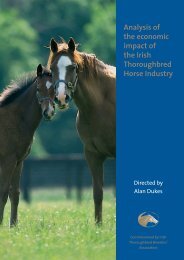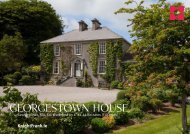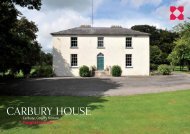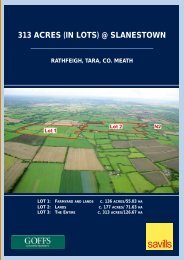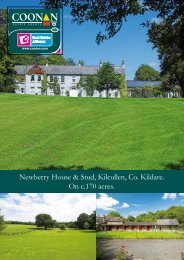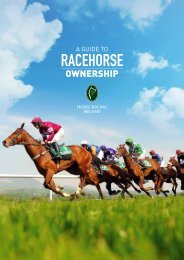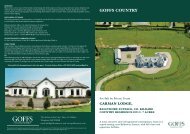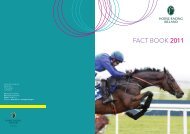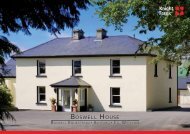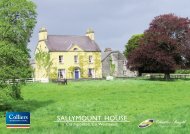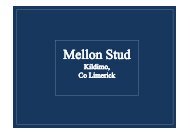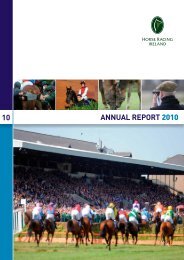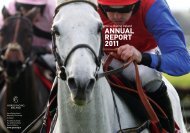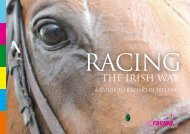You also want an ePaper? Increase the reach of your titles
YUMPU automatically turns print PDFs into web optimized ePapers that Google loves.
OUTBUILDINGS AND YARDS<br />
Main Yard ( Off House)<br />
15 loose boxes<br />
2 Foaling boxes<br />
Observation room with SF s<strong>to</strong>ve<br />
Vet rooms including inspection room and lab room<br />
ADDITIONAL STABLE YARD<br />
Square yard with 26 boxes<br />
FARMYARD<br />
4 Bay Machinery shed with 1 bay lean <strong>to</strong> and 3 bay haybarn<br />
adjoining<br />
Farm Office (11'2 x 21'7) With fitted units<br />
4 loose boxes, loading ramp<br />
STALLION YARD<br />
4 stallion boxes<br />
Covering shed<br />
OUTER<br />
6 Horse walker<br />
3 bay Machinery shed<br />
Loading ramp<br />
Lunging ring<br />
Sand arena<br />
3 isolation boxes<br />
Wood shed<br />
S<strong>to</strong>rage shed<br />
Washdown area<br />
STAFF FLAT 1<br />
Kitchen/ Living 10' 7 x 8'<br />
Bedroom 22'1 x 20'1<br />
Bathroom<br />
with bath whb, wc<br />
STAFF FLAT 2<br />
Sitting room 8'7 x 14'7<br />
Kitchen<br />
Bedroom 1<br />
7'2 x 10'<br />
11'5 x 6'9<br />
Bedroom 2<br />
Bathroom<br />
7'5 x 15'5<br />
with bath whb, wc<br />
OUTER YARD ( Across road from main property)<br />
With 3 bay double hay shed with double lean <strong>to</strong><br />
Large concrete yard<br />
American barn with 12 stables<br />
LOCATION:<br />
CLANE<br />
5 MILES<br />
MAYNOOTH 5 MILES,<br />
NAAS<br />
10 MILES<br />
DUBLIN<br />
20 MILES<br />
It is within 15 miles of both Goffs and Tattersalls Sales Paddocks;<br />
the Curragh, Punches<strong>to</strong>wn and Fairyhouse racecourses are all<br />
just half an hour away! Both Dublin city and its International<br />
airport can be reached in 35 minutes.<br />
SERVICES<br />
Oil fired central heating<br />
Private Water<br />
ESB & Telephone<br />
TENURE<br />
Freehold<br />
SOLICITORS WITH CARRIAGE OF SALE<br />
Mason Hayes & Curran<br />
South Bank House,<br />
Barrow Street,<br />
Dublin 4<br />
Telephone +353 1 614 5000<br />
VIEWING<br />
STRICTLY BY APPOINTMENT<br />
DIRECTIONS:<br />
From Dublin via the M4. Proceed <strong>to</strong> the exit for Kilcock and<br />
take the road <strong>to</strong> Clane (R407). Continue for approximately 4<br />
miles and turn right at Baltreacy Cross marked for Donadea.<br />
Continue down this road for 1 mile, straight through crossroads,<br />
the property is the first entrance on your right.<br />
GOFFS COUNTRY<br />
The Atrium,<br />
Johns Lane, Naas, Co. Kildare.<br />
Telephone 045 981048<br />
web www.goffscountry.com<br />
Coonan Real Estate Alliance,<br />
Main Street, Maynooth, Co. Kildare<br />
Telephone 01 6286128<br />
web www.coonan.com<br />
These details are for guidance purposes only and do not form part of any contract. This firm does not hold itself responsible for any inaccuracy in the<br />
particulars or terms. They are issued on the understanding that all negotiations will be conducted through this firm.
FOR SALE BY PUBLIC AUCTION<br />
LOUGHTOWN STUD<br />
DONADEA, CO. KILDARE ON c. 171 ACRES<br />
Auction 3 p.m. June 29th at Lawlors Hotel, Naas, Co. Kildare (Unless Previously Sold)<br />
LOT 1 Residence & Main Yard on c. 80 acres / LOT 2 American Barn on 91 acres / LOT 3 The Entire<br />
Lough<strong>to</strong>wn <strong>Stud</strong>, at Donadea in Co. Kildare, must rank as one of the most desirable of its kind. Its splendid maturity<br />
radiates throughout the 171 acres - from its leafy tree-lined avenues <strong>to</strong> it stable yards and buildings, <strong>to</strong> its sheltered<br />
paddocks, and <strong>to</strong> the s<strong>to</strong>nework of its two-s<strong>to</strong>rey residence.<br />
When we look at stud farms, we look for a range of different features. The quality of land is paramount; how it is<br />
arranged, its location, its condition, its boundaries; the accommodation for owners (and staff), the stabling for horses,<br />
and more. Lough<strong>to</strong>wn passes each requirement test with ease. And, for added comfort, has the fall-back assurance of<br />
its impressive his<strong>to</strong>ry as a nursery for thoroughbred development.<br />
From the main entrance and the owner's ranch-style home, which is reached via a driveway with lawns and shrubs on<br />
either side.Venture on <strong>to</strong> the thoroughbred quarters. A main yard that is traditionally designed and is in the heart of<br />
the property.The manager's two-s<strong>to</strong>rey residence is located here and the highly attractive exterior is complemented<br />
throughout its four-bedroom interior. The farm offers every facility for normal stud activity.<br />
There are nursery paddocks, there are stallion paddocks and magnificent fields of open space. Everywhere, there is old<br />
pasture, rich in minerals and nutrients, that promotes bone and healthy living.<br />
The two divisions of this 171-acre farm are roughly of equal size, each side of the small road that traverses it. And,<br />
while the main yard and houses occupy one half of the property, the other half includes an American-style barn, (in<br />
need of refurbishment) which increases the <strong>to</strong>tal stabling <strong>to</strong> 54 boxes. Everywhere, the farm's maturity is instantly<br />
recognised - the variety of established trees that offer beauty, and magnificent hedgerows that provide valued shelter<br />
for lives<strong>to</strong>ck.<br />
Lough<strong>to</strong>wn <strong>Stud</strong> has over the years, earned an international reputation for breeding outstanding racehorses and it was<br />
on this very farm that the famous Derby and St. Leger winner Ragusa was reared.<br />
ACCOMMODATION<br />
MANAGER'S HOUSE<br />
Ground Floor<br />
Hall 6'7 x 21' 4 with understairs s<strong>to</strong>rage<br />
Breakfast room 16'6 x 16'5 solid fuel s<strong>to</strong>ve with feature s<strong>to</strong>ne surround, tiled floor, window<br />
shutters, leads <strong>to</strong>;<br />
Kitchen 3'5 x 3'7 with range of fitted units, electrolux cooker & hob, stainless steel<br />
sink unit, window shutters, tiled floor<br />
Living room 14'1 x 17'2 with marble fireplace, decorative cornice and central rose,<br />
window shutters.<br />
Family Room 14'4 x 13' with fireplace<br />
Back hall<br />
door <strong>to</strong> yard<br />
Shower room<br />
with electric shower, whb & wc<br />
Laundary/ Boot room<br />
plumbed for washing machine<br />
First floor return<br />
Bathroom:<br />
with bath, wc and whb.<br />
First Floor<br />
Bedroom 1 17'3 x 14' with fireplace, original pitch pine floor, fitted cupboard, shuttered<br />
windows.<br />
Bedroom 2 15'1 x 13'8 with fireplace, original pitch pine floor, shuttered windows<br />
Bedroom 3 16'3 x 12'8 with fireplace, shuttered windows<br />
Bedroom 4 16'9 x 13'6 with fireplace, original pitch pine floor, shuttered windows<br />
Bathroom<br />
with bath, whb & wc<br />
RANCH HOUSE<br />
Beautiful ranch style single s<strong>to</strong>rey residence<br />
Entrance hall 10'5 x 23'3 with tiled terracotta floor, patio doors <strong>to</strong> enclosed rear garden.<br />
beamed ceiling.<br />
Inner Hall 7' 5 x 15'4 with beamed ceiling<br />
Laundry room/cloakroom<br />
with boiler, shelving, plumbed for washing machine<br />
Separate wc<br />
with whb<br />
Large reception room 32'9 x 20' 9 fireplace with s<strong>to</strong>ne surround and timber mantle, beamed<br />
ceiling, solid wood floor, doors <strong>to</strong> patio, wonderful party room<br />
Kitchen 18'3 x 17'4 with range of fitted floor and eye level units with granite<br />
work<strong>to</strong>p, built in neff oven and hood, extrac<strong>to</strong>r and s.s.s..u.,<br />
dishwasher. cork tiled floor, beamed ceiling with downlights,<br />
large picture windows overlooking post & railed paddocks.<br />
Office 11'2 x 16'9 with range of fitted cupboards and shelving, solid wood floor,<br />
beamed ceiling with down lights.<br />
Bathroom 16' 7 x 13'2 with jacuzzi bath,Villeroy & Boch whb, wc, telephone shower,<br />
sauna, cork tiled floor.<br />
Guest suite 15'3 x 18'2 beamed ceiling, radia<strong>to</strong>r covers.<br />
Ensuite<br />
with shower, whb, wc, heated <strong>to</strong>wel rail<br />
Walk in wardrobe<br />
with fitted shelving<br />
Bedroom 2 12'8 x 17'7 with fitted wardrobes, beamed ceiling, large picture windows<br />
GATE LODGE<br />
Located at back entrance <strong>to</strong> property.<br />
Bungalow residence on its own garden<br />
Entrance Hall<br />
Large recreational room 25'9 x 12'7 with timber ceiling<br />
Living room 12'8 x 15'9 with solid fuel s<strong>to</strong>ve, fitted shelving, tiled floor, timber ceiling<br />
Kitchen 10'7 x 8'11 with range of fitted units, neff cooker, plumbed for washing<br />
machine.<br />
Bedroom 1 9'7 x 9'2<br />
Ensuite<br />
with whb, wc, shower<br />
Bedroom 2 12'7 x 12'5 with beamed ceiling<br />
Bedroom 3 12'8 x 9'8


