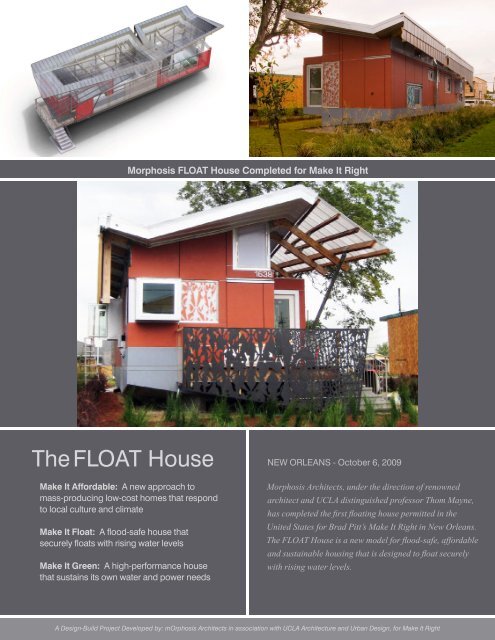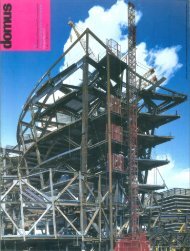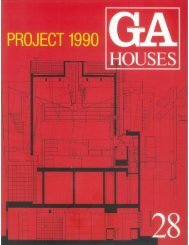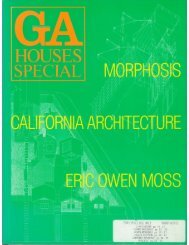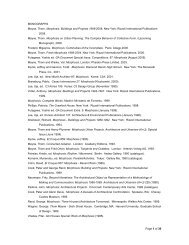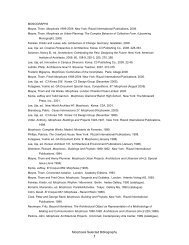FLOAT House - UCLA
FLOAT House - UCLA
FLOAT House - UCLA
You also want an ePaper? Increase the reach of your titles
YUMPU automatically turns print PDFs into web optimized ePapers that Google loves.
Morphosis <strong>FLOAT</strong> <strong>House</strong> Completed for Make It Right<br />
The <strong>FLOAT</strong> <strong>House</strong><br />
Make It Affordable: A new approach to<br />
mass-producing low-cost homes that respond<br />
to local culture and climate<br />
Make It Float: A flood-safe house that<br />
securely floats with rising water levels<br />
Make It Green: A high-performance house<br />
that sustains its own water and power needs<br />
NEW ORLEANS - October 6, 2009<br />
Morphosis Architects, under the direction of renowned<br />
architect and <strong>UCLA</strong> distinguished professor Thom Mayne,<br />
has completed the first floating house permitted in the<br />
United States for Brad Pitt’s Make It Right in New Orleans.<br />
The <strong>FLOAT</strong> <strong>House</strong> is a new model for flood-safe, affordable<br />
and sustainable housing that is designed to float securely<br />
with rising water levels.<br />
A Design-Build Project Developed by: mOrphosis Architects in association with <strong>UCLA</strong> Architecture and Urban Design, for Make It Right
m o r p h o s i s<br />
m o r p h o s i s<br />
2041 colorado avenue<br />
santa monica, california 90404<br />
FOR IMMEDIATE RELEASE<br />
October 6, 2009<br />
NEW ORLEANS – Morphosis Architects, under the direction of renowned architect and<br />
<strong>UCLA</strong> distinguished Professor Thom Mayne, has completed the first floating house<br />
permitted in the United States for Brad Pitt’s Make It Right Foundation in New Orleans.<br />
The <strong>FLOAT</strong> <strong>House</strong> is a new model for flood-safe, affordable and sustainable housing that<br />
is designed to float securely with rising water levels.<br />
Mayne led a team from Morphosis Architects and graduate students from <strong>UCLA</strong><br />
Architecture and Urban Design in this innovative housing project to help with the<br />
rebuilding of the Lower Ninth Ward post-Hurricane Katrina. The concept emerged from a<br />
study of the flooding record, social and cultural history of the city, and the ecology of the<br />
Mississippi Delta. Morphosis and <strong>UCLA</strong>’s collaboration on the research, development,<br />
design, and construction of the <strong>FLOAT</strong> <strong>House</strong> is exemplary of their shared goals to<br />
engage students in real-world design for social impact.<br />
t: 310.453.2247<br />
f: 310.829.3270<br />
Make It Right<br />
Virginia Miller<br />
studio@morphosis.net<br />
Tel: +1 504 524 3342<br />
w w w . mvmiller@e-bmf.com<br />
o r p h o s i s . n e t<br />
mOrphosis<br />
Anne Marie Burke<br />
Tel: +1 310 570 0140<br />
a.burke@morphosis.net<br />
<strong>UCLA</strong><br />
Architecture and Urban Design<br />
Caroline Blackburn<br />
Tel: +1 310 267 4704<br />
caroline.blackburn@aud.ucla.edu<br />
In the event of flooding, the base of the house – reconceived as a chassis -- acts as a raft,<br />
allowing the house to rise vertically on guide posts, securely floating up to twelve feet<br />
as water levels rise. While not designed for occupants to remain in the home during a<br />
hurricane, this innovative structure aims to minimize catastrophic damage and preserve<br />
the homeowner’s investment in their property. This approach also allows for the early<br />
return of occupants in the aftermath of a hurricane or flood.<br />
“When Brad Pitt launched Make It Right, he promised the residents of the Lower 9th Ward<br />
that he would help them build back stronger, safer and better able to survive the next<br />
storm or flood. The <strong>FLOAT</strong> <strong>House</strong> is helping us deliver on that promise. For the first<br />
time, this house brings technology to Americans that was created to help save homes<br />
and speed recovery from flooding. It’s an approach and design that could and should be<br />
replicated all over the world now threatened with increased flooding caused by climate<br />
change,” says Tom Darden, Executive Director of the Make It Right Foundation.<br />
Designed in response to Ninth Ward residents’ specific needs, the <strong>FLOAT</strong> <strong>House</strong><br />
serves as a scalable prototype that can be mass-produced and adapted to the needs of<br />
communities world-wide facing similar challenges. On track for a LEED Platinum Rating,<br />
the state-of-the-art home uses high-performance systems, energy efficient appliances,<br />
and prefabrication methods to produce an affordable, sustainable house that generates<br />
its own power, minimizes resource consumption, and collects its own water.<br />
-1-
Like the traditional New Orleans “shotgun” house, the <strong>FLOAT</strong> <strong>House</strong> sits on a raised<br />
four-foot base, preserving the community’s vital front porch culture and facilitating<br />
accessibility for elderly and disabled residents. This high-performance “chassis” is a<br />
prefabricated module, made from polystyrene foam coated in glass fiber reinforced<br />
concrete, which hosts all of the essential equipment to supply power, water and fresh air.<br />
The chassis is engineered to support a range of home configurations.<br />
Of his involvement with the project, Thom Mayne says, “The immense possibilities of<br />
the Make It Right initiative became immediately apparent to us: how to re-occupy the<br />
Lower 9th Ward given its precarious ecological condition? The reality of rising water<br />
levels presents a serious threat for coastal cities around the world. These environmental<br />
implications require radical solutions. In response, we developed a highly performative,<br />
1,000 square foot house that is technically innovative in terms of its safety factor – its<br />
ability to float – as well as its sustainability, mass production and method of assembly.”<br />
While the Morphosis floating house is the first to be permitted in the United States,<br />
the technology was developed and is in use in the Netherlands where architects and<br />
developers are working to address an increased demand for housing in the face of<br />
rising sea levels associated with climate change.<br />
The chassis was designed and built by Morphosis Architects and <strong>UCLA</strong> graduate<br />
students on the <strong>UCLA</strong> campus. In July 2009 the chassis was transported to New<br />
Orleans where prefabricated modules designed by the group were assembled on-site.<br />
Construction services were donated by general contractor Clark Construction Group,<br />
Inc.<br />
<strong>UCLA</strong> Architecture and Urban Design chair, Hitoshi Abe, states “Our students were<br />
thrilled to have the opportunity that this unique project afforded to apply their research<br />
and design to a real world problem - building affordable, sustainable housing for<br />
communities afflicted by flooding. Our success demonstrates that the value of applied<br />
research can change the working methodologies of students and faculty who strive<br />
to develop and evaluate solutions with a positive impact on their context. The close<br />
collaboration between student, faculty and outside experts generates a unique studio<br />
environment characterized by outstanding creativity and energy.”<br />
Mayne’s Morphosis was among thirteen local, national and international architects<br />
selected to participate in the first stage of the Make It Right project . The architecture<br />
firms were called upon to reimagine traditional New Orleans housing types, such as the<br />
“shotgun” house, to provide affordable, sustainable, and high design quality housing.<br />
The <strong>FLOAT</strong> <strong>House</strong> will support Make It Right’s mission to catalyze redevelopment of<br />
the Lower Ninth Ward by providing a displaced family with a flood-safe home, while<br />
preserving the community’s culture.<br />
###<br />
ACKNOWLEDGEMENTS<br />
This project was made possible through the generous donations of: Morphosis<br />
Architects, Clark Construction Group, Inc., <strong>UCLA</strong> Architecture and Urban Design,<br />
and <strong>UCLA</strong> School of the Arts and Architecture. Additional support was provided by:<br />
Thornton Tomasseti, Inc., IBE Consulting Engineers, Inc., Strata International Group, Inc.,<br />
SwissPearl, DEMODE by Valcucine, Pan Pacific Plumbing, and Epo Solar.<br />
-2-
MAKE IT RIGHT<br />
Make It Right was launched by actor Brad Pitt in December, 2007 to help residents of<br />
the Lower 9th Ward rebuild their lives and community in the wake of Hurricane Katrina.<br />
The initial goal of the Foundation is to build at least 150 affordable, green and stormresistant<br />
homes for families who lived in the Lower 9th Ward when the hurricane hit. All<br />
of the Make It Right homes have been certified LEED platinum, the highest designation<br />
for energy efficiency and sustainability awarded by the US Green Building Council. This<br />
makes the Make It Right project the “largest, greenest neighborhood of single family<br />
homes” in America according to the USGBC. Make It Right will have 50 homes by<br />
December, 2009 and 150 homes by December, 2010.<br />
MORPHOSIS ARCHITECTS<br />
Morphosis is a collective practice committed to rigorous design and research that<br />
yields innovative buildings and urban environments. With projects worldwide, the firm’s<br />
work encompasses a wide range of project types and scales including residential,<br />
institutional, cultural and civic buildings as well as large urban planning projects.<br />
Morphosis has received 25 Progressive Architecture awards, over 90 American Institute<br />
of Architects (AIA) awards and numerous other honors. In collaboration with academic<br />
institutions worldwide, the studio has conducted extensive research on contemporary<br />
urban issues and has produced a series of publications including LA Now, Volumes One<br />
through Four. Morphosis has also been the subject of over 20 monographs, including<br />
a 2003 monograph from Phaidon, and 5 volumes published by Rizzoli International that<br />
span the complete works of the firm.<br />
<strong>UCLA</strong> ARCHITECTURE AND URBAN DESIGN<br />
<strong>UCLA</strong> Architecture and Urban Design in the School of the Arts and Architecture is a<br />
leading player on the international stage of contemporary architecture. Working with<br />
world-class faculty from established Pritzker Prize winners to the upstarts of tomorrow,<br />
our students integrate the most creative approaches to design, advanced developments<br />
in technology, and rigorous approaches to architectural thought available today. Using<br />
Los Angeles, one of the world¹s greatest 21st century cities as model, laboratory and<br />
provocation, innovative programs give students the means and the vision to enter<br />
contemporary design culture as architects, urbanist thinkers and critics.<br />
CLARK CONSTRUCTION<br />
Since its founding in 1906, Clark Construction Group has developed a reputation as<br />
one of the nation’s most experienced and respected general contractors. With annual<br />
revenue in excess of $4 billion, Clark is consistently ranked among the country’s<br />
largest construction companies. Regional offices are strategically located to serve<br />
the diverse needs of public and private clients throughout the United States with the<br />
headquarters in Bethesda, MD. Community service is an integral part of Clark’s culture.<br />
Through monetary gifts, inkind donations, volunteer support, and probono work, Clark<br />
gives back to the communities in which it lives and works. Clark’s efforts with relief for<br />
Hurricane Katrina extend back to 2005, when Clark helped repair the medical clinic and<br />
library in Bayou La Batre, LA.<br />
-3-
m o r p h o s i s<br />
m o r p h o s i s<br />
2041 colorado avenue<br />
santa monica, california 90404<br />
FACT SHEET<br />
<strong>FLOAT</strong> <strong>House</strong> for the Make It Right Foundation<br />
The <strong>FLOAT</strong> <strong>House</strong>:<br />
An innovative prototype for affordable, green housing in flood-prone regions.<br />
The <strong>FLOAT</strong> <strong>House</strong> is a new kind of house: a house that can sustain its own water and<br />
power needs; a house that can survive the floodwaters generated by a storm the size<br />
of Hurricane Katrina; and perhaps most importantly, a house that can be manufactured<br />
cheaply enough to function as low-income housing.<br />
Location: 1638 Tennessee, New Orleans, Louisiana 70117<br />
The site is in New Orleans’ Lower Ninth Ward, a few blocks east of the Industrial Canal<br />
that links the Mississippi River to Lake Pontchartrain and the Gulf of Mexico. Multiple<br />
breaches along the levees of the Industrial Canal and the Intracoastal Waterway resulted<br />
in devastating flooding and damage in the Lower Ninth Ward and New Orleans East<br />
from Hurricane Katrina in 2005.<br />
t: 310.453.2247<br />
f: 310.829.3270<br />
Make It Right<br />
Virginia Miller<br />
studio@morphosis.net<br />
Tel: +1 504 524 3342<br />
w w w . mvmiller@e-bmf.com<br />
o r p h o s i s . n e t<br />
mOrphosis<br />
Anne Marie Burke<br />
Tel: +1 310 570 0140<br />
a.burke@morphosis.net<br />
<strong>UCLA</strong><br />
Architecture and Urban Design<br />
Caroline Blackburn<br />
Tel: +1 310 267 4704<br />
caroline.blackburn@aud.ucla.edu<br />
Owner: Make It Right as launched by actor Brad Pitt to help residents of the Lower 9th<br />
Ward rebuild their lives and community in the wake of Hurricane Katrina. The initial goal<br />
of the Foundation is to build at least 150 affordable, green homes for families who lived<br />
in the Lower 9th Ward when the hurricane hit.<br />
Project Delivery Statement: In 2007 Morphosis was one of thirteen architects invited<br />
by Make it Right to propose an affordable housing prototype for the Lower Ninth Ward.<br />
As an extension of this effort, capitalizing on Morphosis’s long standing relationship with<br />
academia, Morphosis partnered with <strong>UCLA</strong> Architecture and Urban Design to offer a<br />
studio class on the development and construction of the prototype home. In partnership<br />
with Clark Construction Group, Morphosis worked with <strong>UCLA</strong> Architecture and Urban<br />
Design graduate students to prefabricate the home on campus in Los Angeles, and ship<br />
it to New Orleans for assembly.<br />
Size: 945 square feet<br />
-1-
TIMELINE:<br />
August 29, 2005:<br />
Hurricane Katrina devastates New Orleans<br />
June 2007:<br />
Make It Right invites Morphosis to design a<br />
safe, healthy and affordable home to aid in the<br />
redevelopment of New Orleans’ Lower Ninth Ward<br />
December 2007:<br />
Morphosis submits intial prototype design to Make<br />
It Right<br />
January 2008:<br />
Thom Mayne/Morphosis invites <strong>UCLA</strong> Architecture<br />
and Urban Design to partner with Morphosis to<br />
further develop and construct prototype on the<br />
<strong>UCLA</strong> Campus.<br />
March 2008 – June 2009:<br />
The Morphosis/<strong>UCLA</strong> partnership spanned a<br />
total of five academic quarters: spring, summer<br />
and fall 2008 design studios were dedicated to<br />
research, design and development of the prototype;<br />
construction seminars in the winter and spring 2009<br />
focused on the building of the prototype on the<br />
<strong>UCLA</strong> campus.<br />
December 2008:<br />
Prefabrication of core house element, the chassis,<br />
on <strong>UCLA</strong> Campus commences<br />
March 20, 2009:<br />
Acquired property from the New Orleans Recovery<br />
Authority (NORA)<br />
June 2009:<br />
Completion of prefabricated chassis on <strong>UCLA</strong><br />
Campus<br />
July 6, 2009:<br />
Chassis departed Los Angeles en route to New<br />
Orleans [Shell and roof building components also<br />
transported with chassis]<br />
July 13, 2009:<br />
Chassis, shell and roof components arrived on site<br />
in New Orleans<br />
July 13 – September 30, 2009:<br />
Installation and completion of prefabricated house in<br />
New Orleans<br />
October 6, 2009:<br />
Public unveiling, ribbon cutting ceremony and<br />
celebration of completed house in New Orleans<br />
-2-
How it works: The <strong>FLOAT</strong> <strong>House</strong> sits on a raised four-foot base, which has been<br />
reconceived as a high performance “chassis” – a prefabricated module, made from<br />
polystyrene foam coated in glass fiber reinforced concrete, which hosts all of the<br />
essential equipment to supply power, water and fresh air. The chassis is engineered<br />
to support a range of home configurations. In the event of flooding, the chassis acts<br />
as a raft, allowing the house to rise vertically on guide posts, securely floating up to<br />
twelve feet as water levels rise. While not designed for occupants to remain in the home<br />
during a hurricane, this innovative structure aims to minimize catastrophic damage and<br />
preserve the homeowner’s investment in their property. This approach also allows for<br />
the early return of occupants in the aftermath of a hurricane or flood.<br />
Massing: This single family residential unit is organized according to the planning<br />
characteristics of the shotgun house, a ubiquitous residential type of New Orleans.<br />
The primary living spaces: living room, kitchen, bedrooms and bathrooms are aligned<br />
end-to-end within a 16’ x 58’ bar, and accessed from a parallel corridor, referred to as a<br />
gallery in this building typology.<br />
Principal Interior Spaces:<br />
Master Bedroom<br />
Master Bathroom<br />
Bedroom<br />
Bathroom<br />
Kitchen<br />
Living room<br />
Gallery<br />
Principal Exterior Spaces:<br />
Front Deck<br />
Optional Side Terrace<br />
Principal Exterior Materials: Fiber cement panels; exposed galvanized steel structure;<br />
galvalum flat seam sheet metal; galvalum standing seam sheet metal roof<br />
Principal Interior Materials: Exposed, sealed OSB (Oriented Strand Board) wall and<br />
roof panels; sealed wood and galvanized steel roof joists; sealed concrete topping<br />
-3-
PROJECT CREDITS:<br />
DEVELOPER: Make It Right<br />
Thomas F. Darden III / Veronica Taylor / Annette Thigpen<br />
DESIGN TEAM:<br />
Architect: Morphosis<br />
Design Director: Thom Mayne<br />
Project Manager: Brandon Welling<br />
Project Team: Andrea Manning / Patrick Dunn-Baker / Alex Deutschman<br />
Project Assistants: Andrew Batay-Csorba / Natalia Traverso Caruana / Jesus Banuelos<br />
/ Jessica D’Elena / Laura Decurgez / Mark Johnson / Hugo Martinez / Josh Sprinkling /<br />
Satoru Sugihara / Martin Summers / Aleksander Tamm-Seitz / Anne Marie Burke / Greg<br />
Neudorf / Jennifer Kasick / Sing Yeung Lau<br />
In Collaboration With: <strong>UCLA</strong> Architecture and Urban Design<br />
Chair: Hitoshi Abe<br />
Professor / Advisor: Richard Weinstein<br />
Student Design Team: Linda Fu / Saji Matuk / Ian Ream / Monica Ream / Erin Smith /<br />
Legier Stahl / Ryan Whitacre<br />
Structural Engineer: Thornton Thomasetti<br />
Bruce Gibbons, Principal / Chris Kahanek, Project Engineer<br />
Chassis Structural Engineer: Strata International Group<br />
Nasser Saebi, President / Gerret Martin<br />
MEP Engineer: IBE Consulting Engineers<br />
Alan Locke, Principal / Bungane Mehlomakulu, Project Engineer<br />
Make It Right Consulting Architect: John Williams Architects<br />
John Williams / Sarah Howell / Connie Wu / Mark Clayton / Jennifer Lo<br />
Make It Right Consulting MEP Engineer: Moses Engineers<br />
W. Howard Moses / Eddie Litolff / John R. Owns<br />
Make It Right Sustainability Consultant: William McDonough and Partners<br />
Kathy Grove / Jordan Pollard<br />
LEED for Homes Provider: Contects Consultants and Architects<br />
John ‘Chip’ Henderson<br />
CONTRACTING TEAM: Clark Construction Group, General Contractor<br />
Marc Kersey, Vice President / Fred Case, Project Executive / Christian Ryan, Superintendent<br />
/ Corey Ward, Regional Safety Director / Art Vasconcelos, Project Engineer / Albert Williams,<br />
-4-
Project Engineer / Gerry Vigueria, Safety Carpenter / Robert DeAnda, Labor Foreman /<br />
Roger Rameriz, Labor Foreman.<br />
Make It Right Construction Department<br />
Jon Sader / Jodie Bua / William ‘Bill’ Lawton / Josh Primmer / Cesar Rodriguez / Pierre Moses<br />
Paulette Pierce / John Stough Tim Duggan / Richie Katko / Ashley Hagan / Kristopher Kleinschmidt<br />
TKO Maintenance & Construction<br />
Tony Bua / Louie Jackson Jr. / Jose Terwogt / Russell Morran<br />
In Collaboration With:<br />
Strata International Group, Inc: SABS Subcontractor<br />
ACCO Engineered Systems: Mechanical Subcontractor<br />
Pan Pacific Plumbing: Plumbing Subcontractor<br />
Morrow Meadows Corp: Electrical Subcontractor<br />
Premier Building Systems Structurally Insulated Panels: SIPS Manufacturer<br />
Coast Iron and Steel: Steel Fabricators<br />
Washington Iron: Steel Fabricators<br />
BB & K: Setters<br />
EpoSolar: Photovoltaic Panel Manufacture<br />
SwissPearl: Fiber Cement Cladding<br />
RAM Industries: Window Supplier<br />
Fleetwood: Window Manufacturer<br />
Reba Sams, DOM LA: Kitchen Consulting, Kitchen Appliances<br />
DEMODE by Valcucine: Kitchen Manufacturer<br />
Weiss: Flashing and Sheet Metal<br />
Largo: Shoring and Concrete<br />
Bragg Crane and Rigging: Hoisting<br />
Transportation Management Group: Hauling and Transport<br />
Highland Products, Inc: EPS Foam Supplier<br />
Glass Wood Products: TimberSIL Supplier<br />
Perfect Barrier System, by WoodSmart Solutions: BluWood Supplier<br />
Premier Wall Constructors Inc.: GFRC/Plaster Finishers<br />
Rebar Engineering: Rebar<br />
PDQ Rentals: Equipment Rentals<br />
Additional Research and Consulting Generously Provided by:<br />
R. Allen Eskew, FAIA: Eskew+Dumez+Ripple Director<br />
Steve Dumez, AIA: Eskew+Dumez+Ripple Design Director<br />
Scott Bernard: Tulane University School of Architecture Interim Dean<br />
Dr. Elizabeth English: Louisiana State University Hurricane Center, The Buoyant<br />
Foundation Faculty Advisor<br />
Byron Mouton: Tulane University School of Architecture Professor, Principal of BILD Design Studio<br />
Emilie Taylor: Tulane University URBANbuild Project Manager<br />
Ronald Lewis: <strong>House</strong> of Dance and Feathers Museum, President of The Big Nine, and Lower 9th<br />
Ward resident<br />
-5-
ARCHITECT’S STATEMENT<br />
The <strong>FLOAT</strong> <strong>House</strong> is a new kind of house: a house that can sustain its own water and<br />
power needs; a house that can survive the floodwaters generated by a storm the size<br />
of Hurricane Katrina; and perhaps most importantly, a house that can be manufactured<br />
cheaply enough to function as low-income housing.<br />
Make It: Affordable<br />
The <strong>FLOAT</strong> <strong>House</strong> optimizes the efficiency of mass-production, while respecting New<br />
Orleans’s unique culture and context. The Ninth Ward’s colorful vernacular houses,<br />
which local residents have traditionally modified and personalized over time, reflect the<br />
community’s vibrant culture. The <strong>FLOAT</strong> <strong>House</strong> grows out of the indigenous typology<br />
of the shotgun house, predominant throughout New Orleans and the Lower Ninth Ward.<br />
Like a typical shotgun house, the <strong>FLOAT</strong> <strong>House</strong> sits atop a raised base. This innovative<br />
base, or “chassis,” integrates all mechanical, electrical, plumbing and sustainable<br />
systems, and securely floats in case of flooding. Inspired by GM’s skateboard chassis,<br />
which is engineered to support several car body types, the <strong>FLOAT</strong> <strong>House</strong>’s chassis is<br />
designed to support a variety of customizable house configurations.<br />
2041 COLORADO AVENUE<br />
SANTA MONICA, CA 90404<br />
T 310 453 2247<br />
F 310 829 3270<br />
PRESS@MORPHOSIS.NET<br />
WWW.MORPHOSIS.COM<br />
Developed to meet the needs of families in New Orleans’s Lower Ninth Ward, the<br />
<strong>FLOAT</strong> <strong>House</strong> is a prototype for prefabricated, affordable housing that can be adapted<br />
to the needs of flood zones worldwide. The <strong>FLOAT</strong> <strong>House</strong> is assembled on-site from<br />
pre-fabricated components:<br />
• The modular chassis is pre-fabricated as a single unit of expanded polystyrene foam<br />
coated in glass fiber reinforced concrete, with all required wall anchors, electrical,<br />
mechanical and plumbing systems pre-installed. The chassis module is shipped whole<br />
from factory to site, via standard flat bed trailer.<br />
• The piers that anchor the house to the ground and the concrete pads on which the<br />
chassis sits are constructed on-site, using local labor and conventional construction<br />
techniques.<br />
• The panelized walls, windows, interior finishes and kit-of parts roof are prefabricated, to<br />
be assembled on-site along with the installation of fixtures and appliances.<br />
This efficient approach integrates modern mass-production with traditional site<br />
construction to lower costs, guarantee quality, and reduce waste.<br />
-1-
Make It: Float<br />
Global climate change is triggering ever-harsher floods and natural disasters. Nearly 200<br />
million people worldwide live in high risk coastal flooding zones , and in the US alone,<br />
over 36 million people currently face the threat of flooding. The <strong>FLOAT</strong> <strong>House</strong> prototype<br />
proposes a sustainable way of living that adapts to this uncertain reality.<br />
2<br />
1<br />
To protect from flooding, the <strong>FLOAT</strong> <strong>House</strong> can rise vertically on guide posts, securely<br />
floating up to twelve feet as water levels rise. In the event of a flood, the house’s chassis<br />
acts as a raft, guided by steel masts, which are anchored to the ground by two concrete<br />
pile caps each with six 45-foot deep piles.<br />
Like the vernacular New Orleans shotgun house, the <strong>FLOAT</strong> <strong>House</strong> sits on a 4-foot base;<br />
rather than permanently raising the house on ten foot or higher stilts, the house only rises<br />
in case of severe flooding. This configuration accommodates a traditional front porch,<br />
preserving of the community’s vital porch culture and facilitating accessibility for elderly and<br />
disabled residents.<br />
While not designed for occupants to remain in the home during a hurricane, the <strong>FLOAT</strong><br />
<strong>House</strong> aims to minimize catastrophic damage and preserve the homeowner’s investment<br />
in their property. This approach also allows for the early return of occupants in the aftermath<br />
of a hurricane or flood.<br />
Make It: Green<br />
A high-performance house that generates and sustains its own water and power needs.<br />
On track for a LEED Platinum Rating, the <strong>FLOAT</strong> <strong>House</strong> is an innovative model for<br />
affordable, net-zero annual energy consumption housing. High-performance systems<br />
sustain the home’s power, air, and water needs, and minimize resource consumption:<br />
• Solar Power Generation: The roof supports solar panels that generate all of the house’s<br />
power, resulting in net-zero annual energy consumption. The chassis incorporates<br />
electrical systems to store and convert solar power for daily use, and to give back to the<br />
electrical grid during the temperate fall and spring months.<br />
• Rainwater Collection: The sloped concave roof collects rainwater, and funnels it to<br />
cisterns housed in the chassis, where it is filtered and stored for daily use.<br />
• Efficient Systems—including low-flow plumbing fixtures, low-energy appliances, high<br />
performance windows, and highly insulated SIPs (Structural Insulated Panel) walls and<br />
roof—minimize water and power consumption, and lower the lifecycle cost for the home<br />
owner.<br />
• High-grade energy efficient kitchen, appliances and fixtures maximize durability and<br />
reduce the need for replacement.<br />
• Geothermal Heating and Cooling: A geothermal mechanical system heats and cools the<br />
air via a ground source heat pump, which naturally conditions the air, minimizing the energy<br />
required to cool the house in the harsh summer months and heat it in winter.<br />
Footnotes:<br />
1. “According to the most recent report by the Intergovernmental Panel on Climate Change (IPCC), nearly 200<br />
million people worldwide live in high risk coastal flooding zones.” http://www.mediaglobal.org/article/2008-10-09/<br />
millions-threatened-by-climate-change-induced-coastal-flooding-call-for-disaster-risk-policies<br />
2. “Over 12% of the United States population lives within a flood zone and even more people live close to the ocean, which means they<br />
are also potentially in danger of being flooded out by excessively high tides high, tsunamis or hurricanes storm surges.” Lance Winslow,<br />
http://ezinearticles.com/?Do-You-Live-in-a-Flood-Zone---12%-of-Americans-Do!&id=530215<br />
-2-
Acknowledgements:<br />
This project was made possible through the generous donations of: Morphosis Architects,<br />
Clark Construction Group, Inc., <strong>UCLA</strong> Architecture and Urban Design, and <strong>UCLA</strong> School<br />
of the Arts and Architecture. Additional support was provided by: Thornton Tomasseti, Inc.,<br />
IBE Consulting Engineers, Inc., Strata International Group, Inc., SwissPearl, DEMODE by<br />
Valcucine, Pan Pacific Plumbing, and Epo Solar.<br />
-3-
Educational Impact of the <strong>FLOAT</strong> <strong>House</strong> Project<br />
Under the leadership of <strong>UCLA</strong> Professor Thom Mayne and his team at Morphosis, the <strong>FLOAT</strong> <strong>House</strong> project provided a remarkable<br />
educational opportunity for graduate students of <strong>UCLA</strong> Architecture and Urban Design (AUD) to connect research<br />
to professional practice in the field of architecture and urban design.<br />
As a design-build project that involved University students in every step of the process, the <strong>FLOAT</strong> <strong>House</strong> is unique among<br />
the projects by 13 local, national and international architects selected to participate in the first phase of the Make It Right<br />
initiative. After the acceptance of the prototype design, Mayne invited <strong>UCLA</strong> Architecture and Urban Design to partner with<br />
Morphosis in further development of the design and construction of a prototype on the <strong>UCLA</strong> Campus. Mayne, the Morphosis<br />
team and seven <strong>UCLA</strong> AUD students researched, designed, developed and helped construct the <strong>FLOAT</strong> <strong>House</strong><br />
prototype through a specialized design-build studio.<br />
The design-build studio spanned five academic quarters: beginning with research, design and development; followed by<br />
meetings with city officials, architects, developers and other prominent experts; and culminating in construction seminars<br />
focused on the building of the prototype on the <strong>UCLA</strong> campus. From researching the context in New Orleans, through the<br />
design and building process, to finally shipping the 46,000-pound concrete chassis from Los Angeles to New Orleans, the<br />
students have been involved in a real-world process that has generated innovations and social impact. This groundbreaking<br />
approach to prefabricated, sustainable, affordable housing can be transferred to other contexts and cultures.<br />
The <strong>FLOAT</strong> <strong>House</strong> collaboration not only offered an immersive, real-world educational experience, but also advances<br />
cutting-edge research between the university and industry, contributing to regional and national economic growth and social<br />
advancement.<br />
About <strong>UCLA</strong> Department of Architecture and Urban Design<br />
In defining the role of a public university in today’s world, the Department is committed to excellence in five key areas:<br />
teaching; research; the connection between research and professional practice; innovation in design and technology; and<br />
engagement with social issues. The <strong>FLOAT</strong> <strong>House</strong> project embodies all five of these core educational values, in a project<br />
that engages with our community and broader worldwide issues.<br />
<strong>UCLA</strong> Architecture and Urban Design fosters an educational environment where individuals are excited to create knowledge<br />
together. The collaborative research culture in architecture and urban design flourishes on the exchange of ideas among<br />
students, professors, and experts in the field.<br />
Pritzker Prize winning Distinguished Professor Thom Mayne has been a committed educator in architecture for over 40<br />
years. His firm, Morphosis, is engaged in broader social, cultural, urban, political and ecological issues. Mayne’s significant<br />
contributions to architectural education include the highly regarded L.A. Now and Madrid Now initiatives. Under Mayne’s<br />
direction, <strong>UCLA</strong> Architecture and Urban Design students won the 2005 PA Award for “L.A. Now: Volume Three.” There has<br />
always been a symbiotic relationship between Mayne’s teaching and practice, evidenced in his commitment to this sustainable,<br />
affordable housing project for the Make It Right Foundation in New Orleans.<br />
<strong>UCLA</strong> Students<br />
The <strong>UCLA</strong> students involved include: Linda Fu (Cerritos, California), Saji Matuk (Merritt Island, Florida), Ian Ream (Lafayette,<br />
California), Monica Ream (Walnut Creek, California), Erin Smith (Traverse City, Michigan), Jeanne Stahl (New Orleans,<br />
Louisiana), and Ryan Whitacre (Bethel, Ohio).<br />
-1-
The <strong>FLOAT</strong> <strong>House</strong><br />
A design-build project developed by:<br />
Morphosis Architects in association with<br />
<strong>UCLA</strong> Architecture and Urban Design, for<br />
the Make It Right Foundation<br />
This project was made possible through the generous donations of:<br />
Morphosis Architects<br />
Clark Construction Group, Inc.<br />
<strong>UCLA</strong> Architecture and Urban Design<br />
<strong>UCLA</strong> School of the Arts and Architecture<br />
With additional support provided by:<br />
Thornton Tomasseti, Inc.<br />
IBE Consulting Engineers, Inc.<br />
Strata International Group, Inc.<br />
SwissPearl<br />
DEMODE by Valcucine<br />
Pan Pacific Plumbing<br />
Epo Solar


