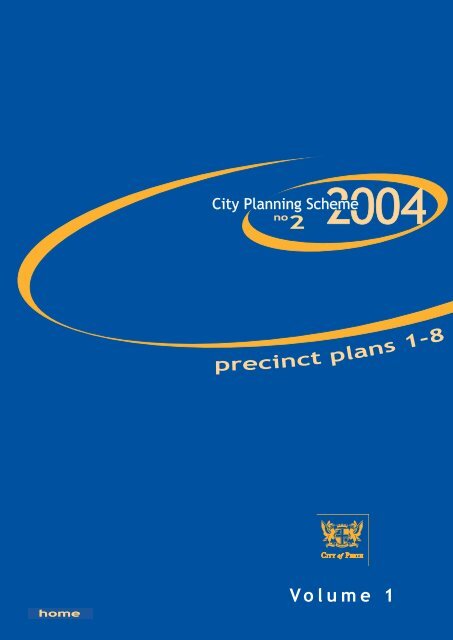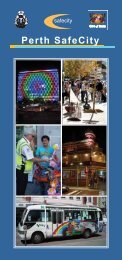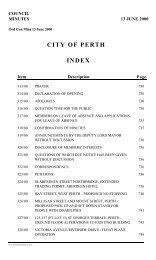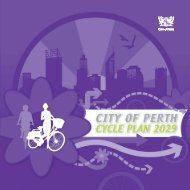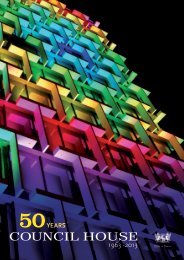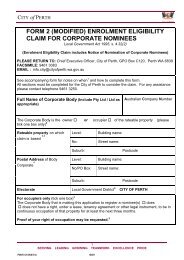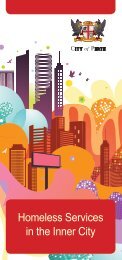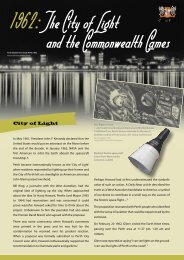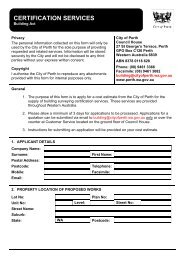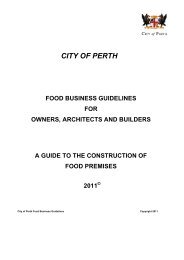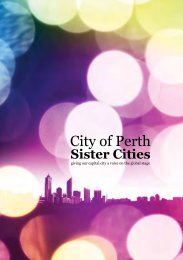Precinct Plans 1-8.indd - City of Perth
Precinct Plans 1-8.indd - City of Perth
Precinct Plans 1-8.indd - City of Perth
Create successful ePaper yourself
Turn your PDF publications into a flip-book with our unique Google optimized e-Paper software.
<strong>City</strong> Planning Scheme<br />
no<br />
2<br />
2004<br />
precinct plans 1-8<br />
Volume 1
HOW IT WORKS<br />
Each precinct plan outlines the Council's town<br />
planning intentions for the locality. It contains a<br />
Statement <strong>of</strong> Intent which applies to the whole precinct<br />
and several other state ments which apply to specifi c areas<br />
within the precinct. These state ments summarise the kind <strong>of</strong><br />
future that is seen to be appropriate for the precinct.<br />
Each precinct plan also provides information about the purposes for<br />
which land may be used and guide lines for the development <strong>of</strong> land and<br />
buildings.<br />
The precinct plans should be read to geth er with:<br />
1. Planning policies which con tain guidelines for the development and use <strong>of</strong><br />
land, and which apply to more than one precinct. Ref er enc es are given in the precinct<br />
plans to those policies.<br />
2. The Scheme text which contains legal and administrative provisions regarding the use<br />
and development <strong>of</strong> land.<br />
In order to determine how a particular lot is affected by the above, you will need to refer<br />
to the precinct plan in which the lot is located. Please identify your lot on the precinct plan<br />
map and read the related text carefully. Where a property is located on or near the precinct<br />
boundary, it may also be necessary to consult the neighbouring precinct. From time to time,<br />
the <strong>City</strong> Planning Scheme may be subject to amendment. Please ensure that your copy <strong>of</strong> the<br />
Scheme is up-to-date.<br />
You are reminded that before land and buildings can be developed or used for another purpose it<br />
will probably be necessary to make a planning application and receive approval from the Council.<br />
Enquiries regarding any <strong>of</strong> the information on the following pages should be directed to the<br />
Council's Planning Offi cers on Telephone 9461 3333 or E-mail: info_city@city<strong>of</strong>perth.wa.gov.au.
PRECINCT No. NAME PAGE<br />
NOTE:<br />
The precincts denoted (CC) comprise the Scheme area referred to as the <strong>City</strong> Centre.<br />
P1 to P8 <strong>City</strong> Centre (CC) <strong>Precinct</strong>s CC-1<br />
P1 Northbridge <strong>Precinct</strong> (CC) 1-1<br />
P2 Cultural Centre <strong>Precinct</strong> (CC) 2-1<br />
P3 Stirling <strong>Precinct</strong> (CC) P11<br />
3-1<br />
P1<br />
P4 Victoria <strong>Precinct</strong> (CC) 4-1<br />
P10<br />
P2<br />
P3 EPRA<br />
P5 Citiplace <strong>Precinct</strong> (CC) P5<br />
5-1<br />
P15<br />
P6 St Georges <strong>Precinct</strong> (CC) P4<br />
P6<br />
6-1<br />
P14<br />
P7 Civic <strong>Precinct</strong> (CC)<br />
P7<br />
P8<br />
7-1<br />
KINGS PARK<br />
P13<br />
P8 Foreshore <strong>Precinct</strong> (CC) 8-1<br />
Note: Kings Park is<br />
P12<br />
P9 Matilda Bay <strong>Precinct</strong> excluded from the<br />
9-1<br />
P10 West <strong>Perth</strong> <strong>Precinct</strong><br />
<strong>City</strong> <strong>of</strong> <strong>Perth</strong><br />
10-1<br />
P11 Hamilton <strong>Precinct</strong> 11-1<br />
P12 Langley <strong>Precinct</strong><br />
P9<br />
12-1<br />
P13 Adelaide <strong>Precinct</strong> 13-1<br />
P14 Goderich <strong>Precinct</strong> 14-1<br />
P15 East <strong>Perth</strong> <strong>Precinct</strong> - controlled by East <strong>Perth</strong> Redevelopment Authority (EPRA) 15-1
KINGS PARK<br />
Note: Kings Park is<br />
excluded from the<br />
<strong>City</strong> <strong>of</strong> <strong>Perth</strong><br />
P9<br />
P10<br />
P11<br />
P8<br />
P6<br />
P1<br />
P5<br />
P2<br />
P7<br />
P3<br />
P4<br />
P14<br />
P13<br />
EPRA<br />
P15<br />
P12<br />
STATEMENT OF INTENT<br />
The city centre will continue to develop as the focus <strong>of</strong> business,<br />
administration, commerce, retail, tourist, civic, cultural and entertainment<br />
activities for the State. As the focal point for the capital <strong>of</strong> Western<br />
Australia the city centre should be interesting, enjoyable and an easily<br />
accessible place so that people will be attracted to it for its services and<br />
facilities, work, investment and leisure opportunities.<br />
Eight city centre precincts will form the centre point for the promotion <strong>of</strong> <strong>Perth</strong> as the capital city and an<br />
international destination for commerce and tourism. Through their principal functions each precinct will<br />
contribute to the growth, development and enhancement <strong>of</strong> the city, and the character, environmental<br />
elements and built form <strong>of</strong> each precinct will be acknowledged and protected.<br />
A mixture <strong>of</strong> uses which provide a wide range <strong>of</strong> services and facilities, recreational activities and<br />
residential and visitor accommodation, attractive to a wide cross-section <strong>of</strong> the community, and<br />
fundamental to the development <strong>of</strong> an active and vital centre, will be encouraged. Development in each<br />
<strong>of</strong> the precincts will also need to take into consideration the importance <strong>of</strong> retaining the identity <strong>of</strong> each<br />
precinct by fostering compatible uses in terms <strong>of</strong> activity, scale and intensity <strong>of</strong> development.<br />
Consolidation <strong>of</strong> central business activity, retail, social and cultural functions, residential uses, and visitor<br />
accommodation, fostering a better integration <strong>of</strong> these activities, will be pursued in the city centre.<br />
This higher intensity <strong>of</strong> development should contrast with supporting less intense development in the<br />
neighbouring precincts and residential quarters on the fringe.<br />
Axes <strong>of</strong> major pedestrian activity, such as St George’s Terrace and Adelaide Terrace, Hay, Wellington,<br />
Murray, Barrack, Beaufort and William Streets, will be developed as links between precincts. Nodes such as<br />
Forrest Place, the Cultural Centre, Barrack Square and town centres in the East and West <strong>Perth</strong> <strong>Precinct</strong>s<br />
will be further developed as readily accessible meeting places <strong>of</strong>fering services, events and activities for<br />
people living and working in the surrounding areas.<br />
Places <strong>of</strong> cultural, environmental, historic and scenic interest will be conserved. Areas <strong>of</strong> unique heritage<br />
interest and landmarks will be enhanced and new development must respect neighbouring buildings in<br />
scale and character, ensuring that heritage is conserved and the visual quality <strong>of</strong> the city is improved. In<br />
addition, the integrity <strong>of</strong> heritage precincts will be protected through sensitive streetscape and landscape<br />
design and traffic management.<br />
Strong physical and visual links between the city centre and surrounding precincts should be preserved.<br />
Entrances to the city centre should be augmented through the establishment <strong>of</strong> encircling parklands and<br />
be designed as distinctive urban gateways. The relationship between the Swan River, the Foreshore and<br />
<strong>City</strong> <strong>of</strong> <strong>Perth</strong> <strong>City</strong> Planning Scheme N o 2 • <strong>Precinct</strong> <strong>Plans</strong> Adopted - 26 June 2001; Amended - July 2014<br />
<strong>City</strong> Centre P1 to P8<br />
CC-1
Kings Park should be fully acknowledged and promoted as central <strong>Perth</strong>’s major asset. The Foreshore<br />
should continue to be enhanced to provide a variety <strong>of</strong> park environments and to re-establish links<br />
between the central city and the waterfront. The development <strong>of</strong> the tallest buildings in the region will<br />
continue to mark the city’s location and will reinforce the city as the region’s major built landmark.<br />
The retail core will continue to be reinforced as an area <strong>of</strong> pedestrian priority and the provision <strong>of</strong> a high<br />
quality pedestrian environment in the city centre will remain a high priority. Public places such as streets,<br />
malls and squares will be enhanced and maintained reinforcing the <strong>City</strong>’s traditional urban structure<br />
thereby heightening the interest, comfort and the convenience <strong>of</strong> the city centre.<br />
The network <strong>of</strong> pedestrian and cyclist routes and facilities will be maintained and improved. Pedestrian<br />
and cycle pathways will continue to be extended from the city centre to the waterfront. Redevelopment<br />
should therefore take into account the need for pedestrian routes to be connecting, logical and safe,<br />
adequately signposted and unimpeded.<br />
The city centre will continue to be highly accessible, therefore well served by public transport and the<br />
major city roads. Transport matters, however, will be carefully monitored through traffic/environmental<br />
impact studies as part <strong>of</strong> the consideration <strong>of</strong> properties taking vehicular access from all city streets<br />
and laneways. Public transport termini and short-term parking stations will be conveniently located<br />
within and close to the city centre and convenient access to them provided. Control <strong>of</strong> parking will be<br />
carefully managed and the provision <strong>of</strong> new car parks will be regulated in keeping with parking policy for<br />
the city centre. Entrances to new car parks should be minimised and shared or grade-separated access<br />
points should be encouraged. The Council will endeavour to regulate traffic flow in accordance with the<br />
functional road hierarchy plan for the Scheme area and require that development take into consideration<br />
pedestrian access, safety and make provision for cyclists.<br />
PLANNING STUDIES<br />
PERTH CENTRAL AREA POLICIES REVIEW<br />
In 1986 the Council, in association with the Western Australian Planning Commission and the State<br />
government, released the Draft Central <strong>Perth</strong> Policy Document which set down recommendations for the<br />
future growth and development <strong>of</strong> the <strong>Perth</strong> Central Area. This major planning study, whilst not formally<br />
adopted, was accepted as a working document for all people concerned with the planning and<br />
development <strong>of</strong> central <strong>Perth</strong>, and a guide for development decisions and further<br />
studies. The document contains detailed background information, alternative growth<br />
strategies and ideas about future city development projects.<br />
In 1992, the Planning Minister’s Central Area Liaison Committee, at the initiative<br />
<strong>of</strong> the Western Australian Planning Commission and the <strong>City</strong> <strong>of</strong> <strong>Perth</strong>, agreed to<br />
review and reassess the Draft Central <strong>Perth</strong> Policy Document. The Review findings<br />
were compiled in a document entitled <strong>Perth</strong> Central Area Policies Review: Report for<br />
Public Comment 1993. The document outlines:<br />
• a vision for the future <strong>Perth</strong> and five principal planning challenges;<br />
• an overall development strategy for the <strong>Perth</strong> central area, principally relating to<br />
city life, the city environment and the city’s transport system; and<br />
• a policy statement, and statements <strong>of</strong> intent for a revised set <strong>of</strong> precincts in the<br />
central area.<br />
The precinct policy contained on the following pages is largely based on the<br />
findings <strong>of</strong> this document.<br />
For a comprehensive overview <strong>of</strong> the development strategy and policy statements<br />
reference should be made to the Central Area Policies Review.<br />
CC-2<br />
Adopted - 26 June 2001; Amended - July 2014<br />
<strong>City</strong> <strong>of</strong> <strong>Perth</strong> <strong>City</strong> Planning Scheme N o 2 • <strong>Precinct</strong> <strong>Plans</strong><br />
<strong>City</strong> Centre P1to P8
PUBLIC PLACES ENHANCEMENT STRATEGY<br />
The Public Places Enhancement Strategy establishes an overarching strategy which will<br />
provide an integrated framework for the future development <strong>of</strong> the public domain<br />
within the city. The Strategy is to be read in conjunction with each precinct plan.<br />
STRATEGY COMPONENTS<br />
In seeking to strengthen the legibility <strong>of</strong> the city the strategy has focused on<br />
emphasizing major entry points, providing a strong framework <strong>of</strong> major city streets<br />
linking the city’s squares and parks, strengthening the links between the city and<br />
the river, reinforcing the civic domain and improving local centres. To achieve this,<br />
urban design elements such as street furniture, lighting, paving, landscaping, public art<br />
and improved public signage and information will be used in an integrated way to<br />
reinforce the framework developed in the strategy. The strategy also seeks to improve<br />
environmental amenity, and ensure the public domain is both safe and accessible to all<br />
groups within the community.<br />
ADDITIONAL REQUIREMENTS<br />
MINOR TOWN PLANNING SCHEMES<br />
Minor town planning schemes which apply within the city centre are listed below and indicated on the<br />
<strong>City</strong> Centre <strong>Precinct</strong> Map:<br />
• Town Planning Scheme N o. 11 - Wesley Trust and WA Travel Centre<br />
• Town Planning Scheme N o. 13 - State Government Insurance Office<br />
• Town Planning Scheme N o. 16 - AMP<br />
• Town Planning Scheme N o. 21 - FAI Site<br />
• Town Planning Scheme N o. 23 - Paragon.<br />
These schemes were principally initiated by the developers <strong>of</strong> the sites concerned to facilitate<br />
a particular development. They are not planning schemes in the usual sense and contain development<br />
standards that may apply in addition to those <strong>of</strong> the <strong>City</strong> Planning Scheme.<br />
STREET BLOCK PLANNING, DEVELOPMENT AND HERITAGE GUIDELINES<br />
Areas where planning, development and heritage guidelines apply are listed below and indicated on the<br />
<strong>City</strong> Centre <strong>Precinct</strong> Map:<br />
a) Street block bounded by James, William, Roe and Lake Streets;<br />
b) King Street Heritage <strong>Precinct</strong>; and<br />
c) Goderich Design Policy Area.<br />
The guidelines are intended to be a succinct description <strong>of</strong> the overall planning framework and provisions<br />
for the city centre as they apply to the street block and are intended to be flexible. They should therefore<br />
be read in conjunction with precinct policy, and any other subsequent strategy or policy which may make<br />
recommendations with regard to the areas concerned.<br />
<strong>City</strong> <strong>of</strong> <strong>Perth</strong> <strong>City</strong> Planning Scheme N o 2 • <strong>Precinct</strong> <strong>Plans</strong> Adopted - 26 June 2001; Amended - July 2014<br />
<strong>City</strong> Centre P1to P8<br />
CC-3
METROPOLITAN REGION SCHEME (MRS) - CLAUSE 32 RESOLUTIONS<br />
The Western Australian Planning Commission (WAPC), under Clause 32 <strong>of</strong> the MRS, has resolved that in<br />
the areas listed below and delineated on this plan, applications for development shall, after determination<br />
by the Council, be referred to the WAPC for their determination:<br />
• Parliament House and Surrounds<br />
• Cultural Centre.<br />
Further details on policy and design guidelines for these areas are noted in the Northbridge, Stirling,<br />
Cultural Centre and St Georges precincts.<br />
HERITAGE<br />
Heritage items are listed in the Council's Register <strong>of</strong> Places <strong>of</strong> Cultural Heritage Significance.<br />
Development <strong>of</strong> property, which involves a heritage item, must have regard for the heritage provisions <strong>of</strong><br />
the <strong>City</strong> Planning Scheme text.<br />
It should be noted that the city’s heritage is under continual assessment and therefore additions to the<br />
Register will occur from time to time.<br />
CC-4<br />
Adopted - 26 June 2001<br />
<strong>City</strong> <strong>of</strong> <strong>Perth</strong> <strong>City</strong> Planning Scheme N o 2 • <strong>Precinct</strong> <strong>Plans</strong><br />
<strong>City</strong> Centre P1to P8


