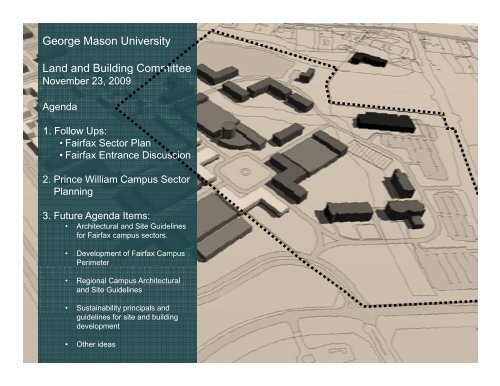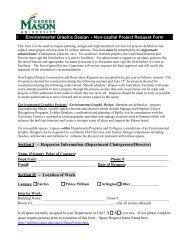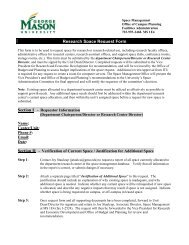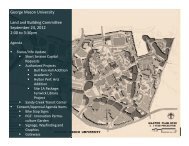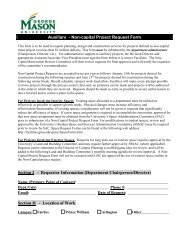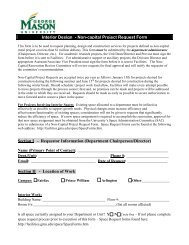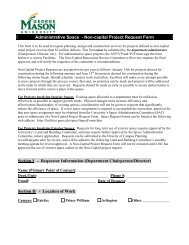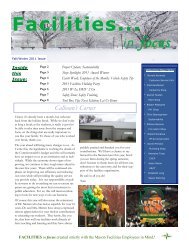George Mason University Land and Building Committee - Facilities
George Mason University Land and Building Committee - Facilities
George Mason University Land and Building Committee - Facilities
You also want an ePaper? Increase the reach of your titles
YUMPU automatically turns print PDFs into web optimized ePapers that Google loves.
<strong>George</strong> <strong>Mason</strong> <strong>University</strong><br />
<strong>L<strong>and</strong></strong> <strong>and</strong> <strong>Building</strong> <strong>Committee</strong><br />
November 23, 2009<br />
Agenda<br />
1. Follow Ups:<br />
• Fairfax Sector Plan<br />
• Fairfax Entrance Discussion<br />
2. Prince William Campus Sector<br />
Planning<br />
3. Future Agenda Items:<br />
• Architectural <strong>and</strong> Site Guidelines<br />
for Fairfax campus sectors.<br />
• Development of Fairfax Campus<br />
Perimeter<br />
• Regional Campus Architectural<br />
New York Los Angeles Washington DC<br />
<strong>and</strong> Site Guidelines<br />
• Sustainability principals <strong>and</strong><br />
guidelines for site <strong>and</strong> building<br />
development<br />
• Other ideas
<strong>Mason</strong> Combined<br />
Sector Plan<br />
<strong>George</strong> <strong>Mason</strong> <strong>University</strong><br />
<strong>L<strong>and</strong></strong> <strong>and</strong> <strong>Building</strong><br />
<strong>Committee</strong><br />
November 23, 2009<br />
Agenda<br />
1. Follow Ups:<br />
• Fairfax Sector Plan
Campus Sector Plan – updated background<br />
New York Los Angeles Washington DC
Campus Sector Plan – Projects Underway<br />
PED<br />
2<br />
PED<br />
PED<br />
Housing<br />
Neighborhood #2<br />
<strong>Mason</strong>vale<br />
Housing<br />
Neighborhood<br />
#3<br />
3 1<br />
Housing<br />
Neighborhood<br />
#1<br />
New York Los Angeles<br />
PED<br />
Washington DC<br />
4<br />
5
Signature Places<br />
The Quad<br />
North Plaza<br />
Arts Plaza<br />
South Plaza<br />
New York Los Angeles Washington DC<br />
<strong>Mason</strong> Pond
Campus Sector Plan – Future Buildout<br />
2<br />
PED<br />
PED<br />
Housing<br />
Neighborhood #2<br />
<strong>Mason</strong>vale<br />
3<br />
Housing<br />
Neighborhood<br />
#3<br />
1<br />
Housing<br />
Neighborhood<br />
#4<br />
Housing<br />
Neighborhood<br />
#1<br />
New York Los Angeles Washington DC<br />
4<br />
5
Signature Places<br />
New Pond<br />
North Lawn<br />
The Quad<br />
North Plaza Extended<br />
East Plaza<br />
Arts Plaza<br />
South Plaza<br />
New York Los Angeles Washington DC<br />
<strong>Mason</strong> Pond<br />
Creative Quad
<strong>George</strong> <strong>Mason</strong> <strong>University</strong><br />
<strong>L<strong>and</strong></strong> <strong>and</strong> <strong>Building</strong><br />
<strong>Committee</strong><br />
November 23, 2009<br />
Agenda<br />
1. Follow Ups:<br />
• Fairfax Sector Plan<br />
• Fairfax Entrance<br />
Discussion<br />
Gates<br />
• Say entrance<br />
• Separate one property from another ‐<br />
• Usually pedestrian scale ‐ Auto <strong>and</strong> truck scale get very<br />
large<br />
• Gate Structures without the gate, mark an entrance<br />
• Do we want to separate <strong>Mason</strong> from the community???<br />
Signs<br />
• If they are large enough to be read from a car they become<br />
quite large<br />
• Do large signs mean commercial ‐ Most examples from<br />
established institutions have very small signs on a larger<br />
entrance feature<br />
• Do we need to announce to the car that you have arrived<br />
or do the street/highway signs tell you that you are close<br />
Symbol <strong>and</strong>/or Sculpture<br />
• Makes you stop <strong>and</strong> notice<br />
• Marks a special place<br />
• Symbol or Sculpture could have nothing to do with what<br />
they are marking<br />
New York Los Angeles Washington DC
Urban Entrances
Natural Entrances
North Entrance – <strong>George</strong> <strong>Mason</strong> Blvd <strong>and</strong> <strong>University</strong>
South Entrance – Roanoke <strong>and</strong> Braddock
Northwest Entrance – <strong>University</strong> <strong>and</strong> Ox
West Entrance - Ox <strong>and</strong> <strong>Mason</strong> Pond Drive
East Entrance – Roberts <strong>and</strong> Shen<strong>and</strong>oah
East Entrance – Roberts <strong>and</strong> Shen<strong>and</strong>oah
<strong>George</strong> <strong>Mason</strong> <strong>University</strong><br />
<strong>L<strong>and</strong></strong> <strong>and</strong> <strong>Building</strong><br />
<strong>Committee</strong><br />
November 23, 2009<br />
Agenda<br />
1. Follow Ups:<br />
• Fairfax Sector Plan<br />
• Fairfax Entrance Signs<br />
2. Prince William Campus<br />
Sector Planning<br />
Location Map PWC<br />
Campus<br />
(124 A)<br />
BRL<br />
(10 A)<br />
New York Los Angeles Washington <strong>University</strong> DC Owned<br />
•PWC Campus<br />
•BRL Site<br />
Leased<br />
•Potential Leased Lab Sites<br />
Foundation Owned
Freedom Center<br />
Discovery<br />
Bull<br />
Run<br />
Occoquan<br />
BRL/<br />
COS<br />
CVPA<br />
COS<br />
CEHD<br />
SPP<br />
CHSS<br />
IT&E<br />
COS<br />
COS<br />
CHHS<br />
BRL/<br />
COS<br />
Prince William Campus<br />
© EHRENKRANTZ ECKSTUT & KUHN ARCHITECTS
New York Los Angeles Washington DC
New York Los Angeles Washington DC
New York Los Angeles Washington DC
New York Los Angeles Washington DC
New York Los Angeles Washington DC
New York Los Angeles Washington DC
• Based on identified space needs for new <strong>and</strong> exp<strong>and</strong>ed<br />
programs <strong>and</strong> research opportunities this study is<br />
needed to determine next steps for developing<br />
academic space, residential space, research space,<br />
library space, auxiliary <strong>and</strong> student spaces.<br />
Next Steps:<br />
Prince William<br />
Campus Sector<br />
Planning<br />
Objectives<br />
• In light of the recently completed town center study, this<br />
planning exercise will determine next steps for locating,<br />
programming <strong>and</strong> budgeting for student housing/union<br />
type spaces.<br />
• Identify a macro level program for the Bull Run Hall<br />
addition based on most current thinking regarding<br />
academic <strong>and</strong> research space needs particularly in light<br />
of the new Governors School <strong>and</strong> Medical Education<br />
programs.<br />
• Identify a macro level program for the backfill of spaces<br />
vacated by moves to Bull Run Hall.<br />
New York • Identify Los infrastructure Angeles improvements Washington required DC to take<br />
next steps in development of the Prince William<br />
Campus.<br />
• Document an RFP for Solicited PPEA to develop next<br />
phase buildings in Prince William.
<strong>George</strong> <strong>Mason</strong> <strong>University</strong><br />
A. Architectural <strong>and</strong> Site Guidelines for<br />
Fairfax campus sectors.<br />
<strong>L<strong>and</strong></strong> <strong>and</strong> <strong>Building</strong> B. Development of Fairfax Campus<br />
Perimeter<br />
<strong>Committee</strong><br />
November 23, 2009<br />
Agenda<br />
1. Follow Ups:<br />
• Fairfax Sector Plan<br />
• Fairfax Entrance Signs<br />
2. Prince William Campus<br />
Sector Planning<br />
C. Regional Campus Architectural <strong>and</strong> Site<br />
Guidelines<br />
D. Sustainability principals <strong>and</strong> guidelines<br />
for site <strong>and</strong> building development<br />
E. Memorial Trees/Gardens<br />
3. Future Agenda Items:<br />
New York F. Other Los Angeles ideas<br />
Washington DC


