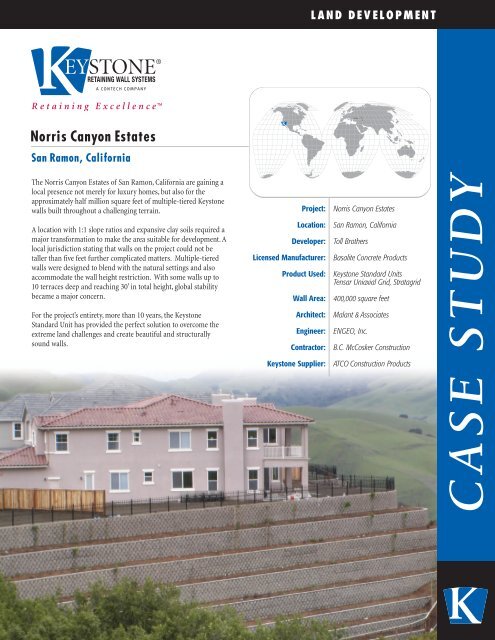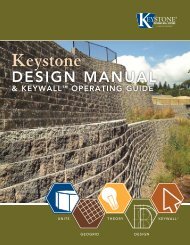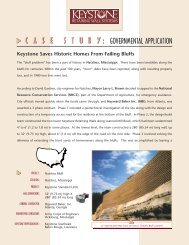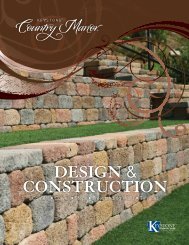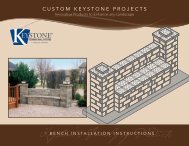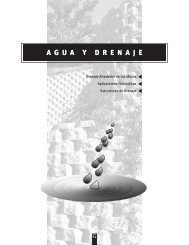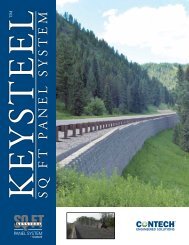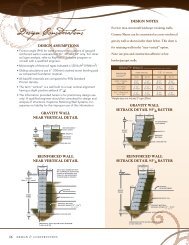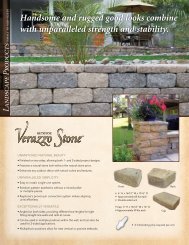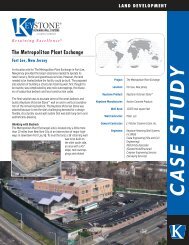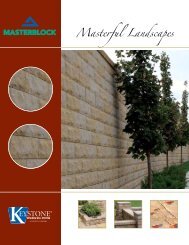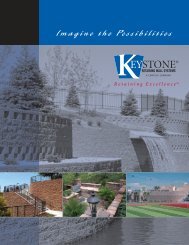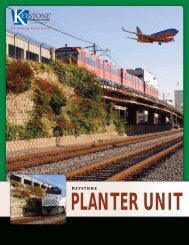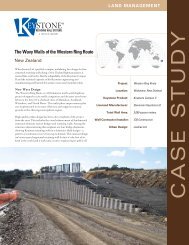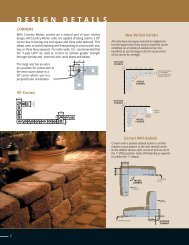Create successful ePaper yourself
Turn your PDF publications into a flip-book with our unique Google optimized e-Paper software.
LAND DEVELOPMENT<br />
Norris Canyon Estates<br />
San Ramon, California<br />
The Norris Canyon Estates of San Ramon, California are gaining a<br />
local presence not merely for luxury homes, but also for the<br />
approximately half million square feet of multiple-tiered <strong>Keystone</strong><br />
walls built throughout a challenging terrain.<br />
A location with 1:1 slope ratios and expansive clay soils required a<br />
major transformation to make the area suitable for development. A<br />
local jurisdiction stating that walls on the project could not be<br />
taller than five feet further complicated matters. Multiple-tiered<br />
walls were designed to blend with the natural settings and also<br />
accommodate the wall height restriction. With some walls up to<br />
10 terraces deep and reaching 30’ in total height, global stability<br />
became a major concern.<br />
For the project’s entirety, more than 10 years, the <strong>Keystone</strong><br />
Standard Unit has provided the perfect solution to overcome the<br />
extreme land challenges and create beautiful and structurally<br />
sound walls.<br />
Project:<br />
Location:<br />
Developer:<br />
Licensed Manufacturer:<br />
Product Used:<br />
Wall Area:<br />
Architect:<br />
Engineer:<br />
Contractor:<br />
<strong>Keystone</strong> Supplier:<br />
Norris Canyon Estates<br />
San Ramon, California<br />
Toll Brothers<br />
Basalite Concrete Products<br />
<strong>Keystone</strong> Standard Units<br />
Tensar Uniaxial Grid, Stratagrid<br />
400,000 square feet<br />
Malant & Associates<br />
ENGEO, Inc.<br />
B.C. McCosker Construction<br />
ATCO Construction Products<br />
CASE STUDY
CASE STUDY<br />
LAND DEVELOPMENT<br />
The Walls: A Look Below and Behind<br />
The Norris Canyon Estates project walls vary from two to ten tiers with<br />
some requiring grid reinforcement at every course with grids up to 50’<br />
in length. Major over excavation, which included placing a minimum<br />
8” thick leveling base of compacted crushed stone or Class 2 aggregate,<br />
prepared the land for wall and grid installation.<br />
“To make it work and be able to build a design with so many walls on<br />
these land characteristics, a high amount of geogrid had to be used<br />
below the walls. It is quite amazing how it all came together,”said<br />
Project Engineer Macy Tong, ENGEO Inc.<br />
Looking below and behind an eight-tiered wall illustrates the design’s<br />
complexity (see diagram). The soil strength, measured at a 28° phi<br />
angle, had to be reinforced by fifteen layers of Tensar Uniaxial (UX)<br />
1500 geogrid placed underneath the wall. The underneath grid ranges<br />
in lengths from 30’ to 50’. The wall is reinforced by eight feet of rock<br />
backfill and 50’ of Tensar UX 1600 geogrid placed at every course.<br />
Tensar UX geogrid was used for the majority of the project. Tensar UX<br />
Geogrids are manufactured using select grades of high-density polyethylene<br />
(HDPE) resins that resist elongation when subjected to high<br />
loads for long periods of time. The eight-tiered wall required only<br />
using one strength grid, however some walls are reinforced with up to<br />
three different grid strengths. Adapting to the different land conditions<br />
required varying grid strengths.<br />
“You can’t tell from the outside in, but it is a very complex design. As a<br />
wall contractor, it seemed inefficient to have so many 5 foot terraced<br />
walls instead of one continuous wall, because we could have saved the<br />
developer both time and money, but the County of Jurisdiction<br />
required no walls greater than 5 feet in height. The end result, however,<br />
is very impressive,” said contractor, Stuart Campbell of<br />
B.C. McCosker Construction.<br />
Campbell and his crew have built nearly all the development’s<br />
walls. For this complex installation, they<br />
worked from the bottom up and into the upper slopes<br />
as they progressed. The complex drainage pipework<br />
was tied to the bottom outlet and flowed to a central<br />
vertical pipe. A common drainboard was used<br />
throughout the project.<br />
Upon completion in mid 2007, the Norris Canyon<br />
Estates project will have a remarkable half million<br />
square feet of <strong>Keystone</strong> walls built on seemingly unusable<br />
land. The <strong>Keystone</strong> Standard Unit, with its structural<br />
stability, made it possible to build upon this challenging<br />
terrain.<br />
For more information on the <strong>Keystone</strong> Standard Unit<br />
or other innovative <strong>Keystone</strong> products, please visit<br />
www.keystonewalls.com or call 800-747-8971.<br />
<strong>Keystone</strong> Retaining Wall Systems, Inc. is a subsidiary<br />
of CONTECH Earth Stabilization Solutions (ESS), Inc.<br />
CONTECH ESS also represents Tensar® Biaxial and<br />
Uniaxial geogrids. For more information on the<br />
CONTECH ESS family of erosion control products,<br />
visit www.contechess.com.<br />
©2007 <strong>Keystone</strong> Retaining Wall Systems, Inc. • A CONTECH Company<br />
4444 West 78th Street Minneapolis, Minnesota 55435 • 800.747.8971 • www.keystonewalls.com CS.0640


