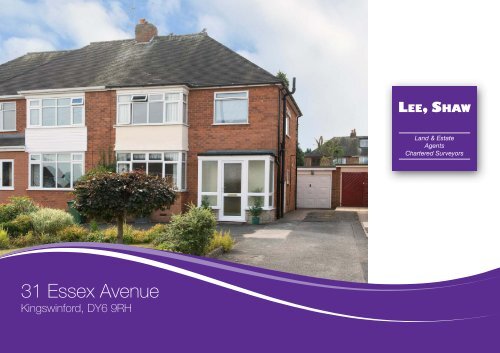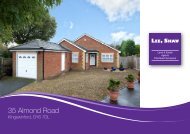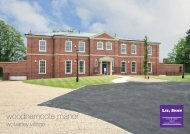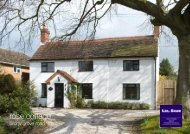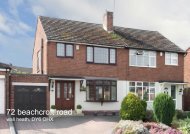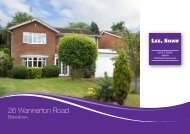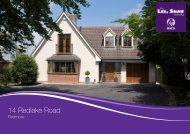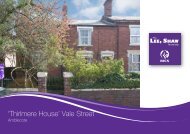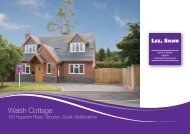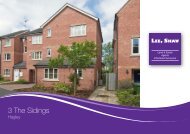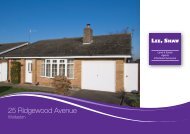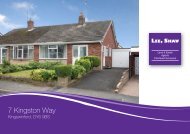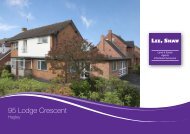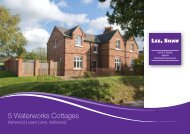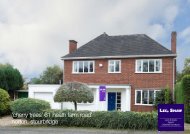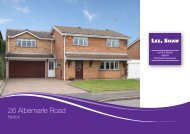31 Essex Avenue - Lee Shaw Partnership
31 Essex Avenue - Lee Shaw Partnership
31 Essex Avenue - Lee Shaw Partnership
You also want an ePaper? Increase the reach of your titles
YUMPU automatically turns print PDFs into web optimized ePapers that Google loves.
<strong>31</strong> <strong>Essex</strong> <strong>Avenue</strong><br />
Kingswinford, DY6 9RH
<strong>31</strong> <strong>Essex</strong> <strong>Avenue</strong>, Kingswinford, DY6 9RH<br />
Much IMPROVED, attractively presented, SUPERBLY RE-<br />
APPOINTED and EXTENDED, traditional bay fronted semidetached<br />
FAMILY HOME enjoying a delightful MUCH SOUGHT<br />
AFTER cul-de-sac position off Ridge Road leading from Cot<br />
Lane well placed for amenities/schools. Set behind a deep<br />
frontage with front driveway pull-in and shared side driveway<br />
and enhanced by a good size rear garden. With gas central<br />
heating, UPVC double glazing (except garage) and comprising:<br />
Porch, Hall, Dining Room, Extended Rear Lounge with mantel<br />
fireplace, Refitted Maple Style Kitchen, Utility, Landing, 3<br />
Bedrooms, Refitted Bathroom with white suite and generous<br />
Garage.<br />
A QUALITY PROPERTY – EARLY VIEWING IS ADVISED.<br />
Porch Entrance<br />
Being obscure UPVC double glazed with obscure UPVC<br />
double glazed front door, tiled floor and obscure small paned<br />
single glazed timber door to:<br />
Reception Hall<br />
With laminate floor, stairs to first floor, radiator and doors to:<br />
Dining Room (front)<br />
With UPVC double glazed bay window, mantel fireplace with<br />
hearth, laminate floor, dado rail, recessed ceiling lights and<br />
radiator.<br />
Extended Lounge (rear)<br />
With feature mantel fireplace having black hearth and back and<br />
inset fire, laminate floor, 2 radiators, recessed ceiling lights and<br />
rear UPVC double glazed French window with double doors to<br />
garden.<br />
Refitted Kitchen (middle/side)<br />
With a range of Maple style wall/base cupboards, contrasting<br />
worktops, stainless steel single drainer sink with mixer tap, tiled<br />
splashbacks, stainless steel Diplomat oven, stainless steel<br />
Diplomat Select gas hob with integrated cooker hood over,<br />
integrated Diplomat dishwasher, obscure UPVC double glazed<br />
side window, tile effect laminate floor, radiator, UPVC double<br />
glazed window to utility and part glazed timber door to:<br />
Utility (rear)<br />
With tile effect laminate floor, UPVC double glazed window,<br />
obscure UPVC double glazed door to garden, radiator and<br />
plumbing facility.<br />
Landing<br />
With obscure UPVC double glazed side window, loft access,<br />
cupboard (with Ferrolli boiler) and doors to:<br />
Bedroom One (front)<br />
With UPVC double glazed bay window, radiator and a range of<br />
wardrobes and top cupboards.
Bedroom Two (rear)<br />
UPVC double glazed window and radiator.<br />
Bedroom Three (rear)<br />
UPVC double glazed window, radiator and built-in double<br />
wardrobe with top cupboard.<br />
Refitted Bathroom (front)<br />
White suite with bath having shower over, w.c., pedestal wash<br />
hand basin, dado rail with panelling below, obscure UPVC<br />
double glazed window, radiator and recessed ceiling light.<br />
Garage<br />
With up and over door and single glazed side windows.<br />
Rear Garden<br />
This good size rear garden has a paved patio with gate to<br />
driveway, generous lawn with borders, pathway to rear,<br />
rockery and trees to rear corner.
Homebuyer Survey and Valuation<br />
Reports undertaken<br />
Conditions under which these Particulars are issued<br />
The <strong>Lee</strong>, <strong>Shaw</strong> <strong>Partnership</strong> for themselves and for the vendors of this property whose agents they are give<br />
notice that:3<br />
Ground Floor<br />
Porch<br />
Reception Hall<br />
Dining Room<br />
12’9” into bay x 12’9”<br />
3.89m x 3.89m<br />
Lounge<br />
17’11” x 10’8”<br />
5.47m x 3.27m<br />
Kitchen<br />
8’10” x 8’9” extends to 11’9”<br />
2.69m x 2.67m – 3.58m max<br />
Utility<br />
9’4” x 4’10”<br />
2.86m x 1.48m<br />
First Floor<br />
Landing<br />
Bedroom One<br />
13’6” into bay x 12’9”<br />
max inc wardrobes<br />
4.12m x 3.89m<br />
Bedroom Two<br />
11’11” x 10’9”<br />
3.63m x 3.28m<br />
Bedroom Three<br />
8’10” x 8’9”<br />
2.69m x 2.67m<br />
Bathroom<br />
6’10” into ‘L’ x 6’9”<br />
2.09m x 2.06m<br />
Outside<br />
Garage external<br />
measurement<br />
27’8” x 9’1”<br />
8.43m x 2.77m<br />
Where to<br />
find us:<br />
Worcester House<br />
64 Hagley Road<br />
STOURBRIDGE<br />
West Midlands<br />
DY8 1QD<br />
Tel: 01384 396066<br />
Fax: 01384 379300<br />
The Cross Offices<br />
Summerhill<br />
KINGSWINFORD<br />
West Midlands<br />
DY6 9JE<br />
Tel: 01384 287622<br />
Fax: 01384 400106<br />
Kempson House<br />
101 Worcester Road<br />
HAGLEY<br />
West Midlands<br />
DY9 0NG<br />
Tel: 01562 888111<br />
Fax: 01562 88833<br />
1) The particulars are set out as a general outline for the guidance of intending purchasers and do not<br />
constitute, nor constitute part of an offer or contract.<br />
2) All descriptions, dimensions, references to condition and necessary permissions for use and occupation,<br />
and other details are given in good faith and believed to be correct, but any intending purchaser should<br />
not rely on them as statements or representations of fact and must satisfy themselves by inspection,<br />
survey or otherwise as to the correctness of each of them.<br />
3) No person in employment of The <strong>Lee</strong>, <strong>Shaw</strong> <strong>Partnership</strong> has any authority to make or give representation<br />
or warranty whatsoever in relation to this property.<br />
4) Room sizes are approximate sizes only and should not be relied upon for the purpose of measuring of<br />
measuring carpet sizes, appliances or items of furniture.<br />
5) Only those items mentioned in these Sales Particulars are included within the sale. However, certain<br />
fixtures and fittings may be purchased by separate negotiation.<br />
6) Fireplaces and Fire Surrounds 3 we would point out that prospective purchasers must satisfy themselves<br />
on the condition of such items or by way of survey.<br />
7) Whilst we endeavour to make our Sales Particulars accurate and reliable, if there is any point which is of<br />
particular importance to you, please contact the Office and we will be pleased to check the information<br />
for you.<br />
8) Artist/Architect impressions/elevations and Floor Plans are for illustrative purposes only, are not to scale<br />
and the position and size of doors, windows and other features are approximate or may vary.<br />
The <strong>Lee</strong>, <strong>Shaw</strong><br />
<strong>Partnership</strong><br />
www.leeshaw.com


