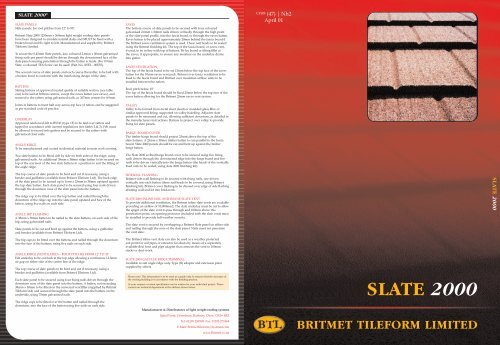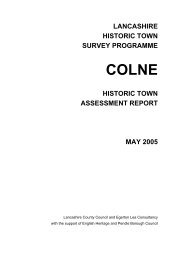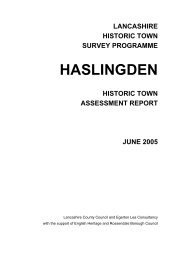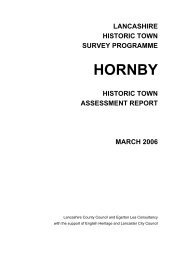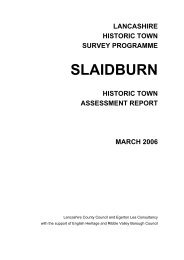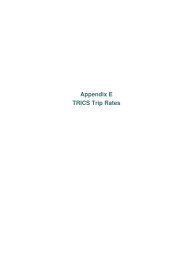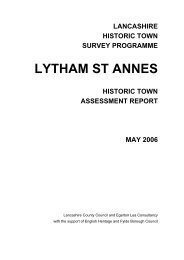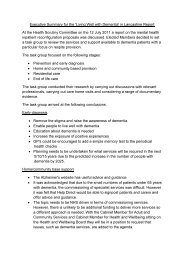Create successful ePaper yourself
Turn your PDF publications into a flip-book with our unique Google optimized e-Paper software.
<strong>SLATE</strong> <strong>2000</strong> ®<br />
<strong>SLATE</strong> PANELS<br />
Slate panels, for roof pitches from 12° to 90°.<br />
<strong>Britmet</strong> Slate <strong>2000</strong> 1250mm x 369mm light weight roofing slate panels<br />
have been designed to emulate natural slates and MUST be fixed with a<br />
broken bond and fix right to left. Manufactured and supplied by <strong>Britmet</strong><br />
<strong>Tileform</strong> Limited.<br />
To secure the 0.45mm Slate panels, 4no. coloured 2.6mm x 50mm galvanised<br />
fixing nails per panel should be driven through the downturned face of the<br />
slate panel ensuring penetration through the batten is made. (For 0.9mm<br />
Slate, a coloured TEX Screw can be used: (Part No. ASF2 – 00E55).<br />
The second course of slate panels and each course thereafter, to be laid with<br />
a broken bond to conform with the interlocking design of the slate.<br />
BATTENS<br />
Slating battens of approved treated quality of suitable section, (see table<br />
one) to be laid at 369mm centres, except the eaves batten (see eaves), and<br />
secured to the rafters using galvanised nails, or 367mm centres for 0.9mm.<br />
Joints in battens to meet half way across top face of rafters and be staggered<br />
as per standard code of practice.<br />
UNDERLAY<br />
Approved reinforced felt to BS747 (type 1F) to be laid over rafters and<br />
lapped in accordance with current regulations (see tables 2 & 3). Felt must<br />
be allowed to exceed into gutters and be secured to the rafters with<br />
galvanised clout nails.<br />
ANGLE RIDGE<br />
To be manufactured and coated in identical material to main roof covering.<br />
Two slate battens to be fitted side by side on both sides of the ridge, using<br />
galvanised nails. An additional 38mm x 38mm ridge batten to be secured on<br />
top of the rearmost of the two slate battens in a position to suit the fitting of<br />
the angle ridge.<br />
EAVES<br />
The bottom course of slate panels to be secured with four, coloured<br />
galvanised 2.6mm x 50mm nails driven vertically through the high point<br />
of the slate panel profile, into the fascia board, or through the eaves batten.<br />
Eaves batten to be placed approximately 20mm behind the fascia board if<br />
the <strong>Britmet</strong> eaves ventilation system is used. These nail heads to be sealed<br />
using the <strong>Britmet</strong> finishing kit. The top of the fascia board, or eaves vent,<br />
if used, to be in line with top of battens. Fit lay board or tilting fillet at<br />
the eaves, if appropriate, to ensure any moisture on the underlay drains<br />
into gutter.<br />
EAVES VENTILATION<br />
The top of the fascia board to be set 15mm below the top face of the eaves<br />
batten for the 10mm eaves vent pack. <strong>Britmet</strong> over fascia ventilators to be<br />
fixed to the fascia board and <strong>Britmet</strong> over insulation airflow units to be<br />
installed between the rafters.<br />
Roof pitch below 15°<br />
The top of the fascia board should be fixed 25mm below the top face of the<br />
eaves batten allowing for the <strong>Britmet</strong> 25mm eaves vent system.<br />
VALLEY<br />
Valley to be formed from metal sheet (lead) or moulded glass fibre or<br />
similar approved lining, supported on valley boarding. Adjacent slate<br />
panels to be measured and cut, allowing sufficient downturn, as detailed in<br />
the manufacturers instructions. Battens to project over valley to provide<br />
fixing for slate panels.<br />
BARGE BOARD COVER<br />
The timber barge board should project 25mm above the top of the<br />
slate battens. A 25mm x 38mm timber batten to run parallel to the fascia<br />
board. Slate <strong>2000</strong> panels should be cut and bent up against the timber<br />
barge batten.<br />
The Slate <strong>2000</strong> scribed barge board cover to be secured using five fixing<br />
nails driven through the downturned edge into the barge board and five<br />
nails to be driven vertically into the barge batten (the heads of the vertically<br />
fixed nails to be sealed, using slate <strong>2000</strong> finishing kit).<br />
CI/SIB (47) | Nh2<br />
April 01<br />
The top course of slate panels to be bent and cut if necessary, using a<br />
bender and guillotine (available from <strong>Britmet</strong> <strong>Tileform</strong> Ltd). The back edge<br />
of the slate panel to be turned up to form a 25mm to 38mm upstand against<br />
the top slate batten. Each slate panel to be secured using four nails driven<br />
through the downturn nose of the slate panel into the battens.<br />
The ridge cap to be fitted over the top batten and nailed through the<br />
downturn of the ridge cap into the slate panel upstand and face of the<br />
batten, using five nails on each side.<br />
ANGLE HIP FLASHING<br />
A 38mm x 38mm batten to be nailed to the slate battens, on each side of the<br />
hip, using galvanised nails.<br />
Slate panels to be cut and bent up against the battens, using a guillotine<br />
and bender (available from <strong>Britmet</strong> <strong>Tileform</strong> Ltd).<br />
SIDEWALL FLASHING<br />
<strong>Britmet</strong> side-wall flashing to be secured with fixing nails, one driven<br />
vertically into each batten (these nail heads to be covered, using <strong>Britmet</strong><br />
finishing kit). <strong>Britmet</strong> cover flashing to be dressed over edge of side flashing<br />
abutting wall and let into brickwork.<br />
<strong>SLATE</strong> <strong>2000</strong> INLINE SOIL AND INLINE <strong>SLATE</strong> VENT<br />
To provide additional ventilation, the <strong>Britmet</strong> inline slate vents are available<br />
providing an airflow of 10,000mm2. The slate underlay must be cut to allow<br />
the spigot of the slate vent to pass through and 100mm above this<br />
penetration point, an opening protector (included with the slate vent) must<br />
be installed to provide full weather security.<br />
The slate vent is secured by overlapping a <strong>Britmet</strong> Slate panel on either side<br />
and nailing through the nose of the slate panel. Nails must not penetrate<br />
the vent slate.<br />
<strong>SLATE</strong> <strong>2000</strong><br />
The hip caps to be fitted over the battens and nailed through the downturn<br />
into the face of the battens, using five nails on each side.<br />
ANGLE RIDGE (VENTILATED) – ROOF PITCHES FROM 12° TO 35°<br />
Felt underlay to be cut back at the top edge allowing a continuous 12.5mm<br />
air gap on either side of the centre line of the ridge.<br />
The top course of slate panels to be bent and cut if necessary, using a<br />
bender and guillotine (available from <strong>Britmet</strong> <strong>Tileform</strong> Ltd).<br />
Each slate panel to be secured using four fixing nails driven through the<br />
downturn nose of the slate panel into the battens. A batten, not exceeding<br />
38mm x 38mm to be fitted on the universal vent filler (supplied by <strong>Britmet</strong><br />
<strong>Tileform</strong> Ltd) and secured through the slate panel into the battens on the<br />
underside, using 75mm galvanised nails.<br />
The ridge caps to be fitted over the batten and nailed through the<br />
downturn, into the face of the batten using five nails on each side.<br />
The <strong>Britmet</strong> inline vent slate can also be used as a weather protected<br />
exit point for soil pipes or extractor fan ducts by means of a separately<br />
available flexi hose and pipe adapter that connects the vent to 100mm<br />
stacks or duct work.<br />
<strong>SLATE</strong> <strong>2000</strong> GAS FLUE RIDGE TERMINAL<br />
Available to suit angle ridge only. Type (R) adapter and extension piece<br />
supplied by others.<br />
Please note: This information is to be used as a guide only. It assumes that the structure of<br />
the existing building is in accordance with the building practice.<br />
At your request a custom specification can be written for your individual project. Please<br />
contact our technical department at the address shown below.<br />
Manufacturers & Distributures of light weight roofing systems<br />
Spital Farm, Grimsbury, Banbury, Oxon. OX16 4RZ<br />
Tel: 01295 250998 Fax: 01295 271068<br />
E-Mail: <strong>Britmet</strong><strong>Tileform</strong>@hotmail.com<br />
www.<strong>Britmet</strong>.co.uk<br />
<strong>SLATE</strong> <strong>2000</strong><br />
BRITMET TILEFORM LIMITED
25mm<br />
25mm<br />
<strong>SLATE</strong> <strong>2000</strong><br />
Overall Width 1310mm<br />
Cover Width 1250mm<br />
Side Lap 60mm<br />
250mm<br />
25mm<br />
Cover 369mm<br />
SUITABLE FOR THE FOLLOWING<br />
TYPES OF PROJECTS<br />
• Converting flat roofs to piched.<br />
• Non traditional/traditional housing.<br />
• Pre-fabricated buidling.<br />
• Holiday centre accomodation.<br />
• Community Centres.<br />
• Re-roofing of schools/prisons.<br />
• Over-roofing of asbestos/felt/industrial sheeting.<br />
APPROVALS<br />
British Board of Agrément certificate number 02/3917.<br />
Manufactured using ISO 9001 approved materials.<br />
Complies with:<br />
The Building Regulations 1990(C4) England & Wales.<br />
Building Regulations (Northern Ireland) 1991.<br />
The Building Standards (Scotland) Regulations 1990.<br />
BS 5534 Part 1: 1990 and Part 2: 1995.<br />
The Building Regulations, Republic of Ireland 1991.<br />
Institute of Industrial Research and Standards.<br />
Fire test – External Slope AA Rating.<br />
Ventilation systems comply with Buidling Regualtions 1990(F2) & BS5250 (1989)<br />
1250mm<br />
TABLE 1<br />
RECOMMENDED TIMBER BATTEN SIZES (roofing & vertical applications)<br />
410mm<br />
ADVANTAGES<br />
Rafter or truss<br />
spacing (mm)<br />
Minimum nailing<br />
requirements<br />
Batten Width<br />
mm<br />
Batten Depth<br />
mm<br />
<strong>SLATE</strong> <strong>2000</strong><br />
ANGLE RIDGE P<br />
1250mm<br />
MONO RIDGE<br />
368mm<br />
STEPPED BARGE<br />
(L/H & R/H)<br />
1250mm<br />
EAVES APRON<br />
3000mm<br />
GRP VALLEY<br />
<strong>SLATE</strong><strong>2000</strong> VENT TILE<br />
EAVES OVF25 VENT<br />
NAILS for 0.45mm products<br />
5kg packs per<br />
350 tiles<br />
RIDGE BARREL<br />
1250mm<br />
& END CAP<br />
1250mm<br />
BARGE BOARD<br />
(L/H & R/H)<br />
1250mm<br />
SIDE WALL<br />
(L/H & R/H)<br />
COVER<br />
GAS VENT RIDGE<br />
RIDGE VENT STRIP<br />
38mm TEX SCREW<br />
For 0.9mm products<br />
BENDER<br />
• Designed to give a traditional slate<br />
appearance.<br />
• Lightweight.<br />
• Minimum pitch 12°.<br />
• Good vandal resistance. (0.9mm steel base)<br />
• Easy to handle.<br />
• Offers reduced sub-structure.<br />
• Quick installation.<br />
• Less labour intensive.<br />
• Cost effective<br />
• Virtually maintenance free.<br />
• Extensive range of accessories and<br />
flashings available.<br />
• Designed to be laid broken bond.<br />
• Fully dry-fixed.<br />
• Full technical support available.<br />
TECHNICAL DATA<br />
Min. pitch: 12°<br />
Max. pitch: 90°<br />
Overall width:<br />
1310mm<br />
Cover width:<br />
1250mm<br />
Side lap:<br />
60mm<br />
Step:<br />
25mm<br />
Batten gauge (0.45mm): 369mm<br />
Batten gauge (0.9mm): 367mm<br />
Individual slate width: 250mm<br />
Roof cover per slate panel: 0.46m2<br />
Slate panels per m 2 : 2.17<br />
Steel base:<br />
0.45mm & 0.9mm<br />
Weight as laid per m 2 : 7kg & 11kg<br />
Base coat:<br />
Acrylic resin.<br />
Top coat:<br />
Stone granules with clear acrylic overglaze.<br />
Colours available:<br />
Titanium Grey (special colours on availability).<br />
Chemical resistance: Unaffected by normal pollution.<br />
Biological resistance: Non toxic fungicide incorporated.<br />
Fire resistance:<br />
AA classification equal to traditional roof tiles<br />
and slates.<br />
Fixings:<br />
The contractor shall utilise the roofing<br />
manufacturers recommended fixings and<br />
sealant.<br />
Ventilation:<br />
Roof ventilation should meet recommendations<br />
of Building Regulations 1991 (amended ‘92, ‘94).<br />
Approved Document F2 1995 ‘Condensation in<br />
roofs’, BS 5250: 1989 ‘Control of condensation’.<br />
The Slate <strong>2000</strong> can be used on over-roofing projects where<br />
the weight of traditional materials is too great.<br />
The Slate <strong>2000</strong> can<br />
be installed over<br />
any roof deck<br />
support systems<br />
quickly and<br />
efficiently,<br />
providing a warm<br />
roof construction.<br />
Re-roofing on<br />
traditional<br />
houses in<br />
Slate<strong>2000</strong>.<br />
Unlike traditional Slate, the Slate <strong>2000</strong> can be used on roof<br />
pitches as low as 12° as well as for vertical hanging.<br />
The Slate <strong>2000</strong> offers added security.<br />
Acrylic Top Coat <br />
Stone Granules <br />
Acrylic Base Coat <br />
Epoxy Primer <br />
0.45mm/0.9mm<br />
Galvanised Steel Panel <br />
Epoxy Primer <br />
Polyester Coating <br />
<strong>Britmet</strong> <strong>Tileform</strong> has one of the widest ranges of lightweight Tile/Slate effect roofing<br />
systems available on the market today. To view our up-to-date product information,<br />
please visit our web-site.<br />
Offers instant access to: Performance properties, full range of product applications<br />
photographs, product information, specifications, technical drawing library<br />
(CAD & .BMP format) and much more.<br />
450 1 no 75mm x 3.35mm 38 38<br />
600 1 no 75mm x 3.35mm 50 38<br />
900* 1 no l00mm x 4.00mm 50 50<br />
1200* 1 no l00mm x 4.00mm 50 50<br />
1500* 1 no 125mm x 12g screw 50 65<br />
*underlay supports between rafters/truss to be used, (wire support or nylon tape).<br />
TABLE 2<br />
RECOMMENDED ROOFING UNDERLAY<br />
Roofing underlay is required & should comply with recommendation's of<br />
BS 5534: Part 1: 1997 & BS 8000<br />
Unsupported (roofing underlay<br />
draped over rafters or<br />
counter-battens)<br />
Fully supported (roofing<br />
underlay laid directly to<br />
boarding or sarking)<br />
TABLE 3<br />
RECOMMENDED LAPS FOR UNDERLAY<br />
Pitch<br />
12° 300mm 200mm 100 - 150mm<br />
12 1 ⁄2° to 14° 225mm 150mm 100 - 150mm<br />
15° to 34° 150mm l00mm 100 -150mm<br />
35° & above l00mm 75mm 100 - 150mm<br />
NB.<br />
TABLE 4<br />
CALCULATION CHART (estimating guide for 0.45 only)<br />
Chart below allows for a 25mm fascia arld 20mm to the first batten.t battern<br />
N° of<br />
Tile Panels<br />
Roofing underlay should comply with BS747<br />
type 1F or 5U<br />
Roofing underlay should comply with<br />
recommendation's of BS5534: Part 1: 1997 section<br />
2.10.2 and vapour transmission tested in<br />
accordance with BS 3177 (n.b. good quality BS<br />
747 type 1F underlay comply with this test)<br />
Minimum headlap<br />
Not fully Supported Fully Supported<br />
Batten Width<br />
mm<br />
Minimum<br />
Sidelap<br />
Any penetrations to the underlay should be suitably sealed to prevent water ingress. Roofing<br />
underlay laps to valleys should comply with recommendations of BS 5534:<br />
Part 1:1997 section 4.2.1.6<br />
Overall Roof<br />
Length (m)<br />
Batten Depth<br />
mm<br />
1.250 1 0.294 1<br />
2.500 2 0.663 2<br />
3.750 3 1.032 3<br />
5.000 4 1.401 4<br />
6.250 5 1.770 5<br />
7.500 6 2.139 6<br />
8.750 7 2.508 7<br />
10.000 8 2.877 8<br />
11.250 9 3.246 9<br />
12.500 10 3.615 10<br />
13.750 11 3.984 11<br />
15.000 12 4.353 12<br />
16.250 13 4.722 13<br />
17.500 14 5.091 14<br />
For wastage on Hips & Valleys, allow an additional 1.32 slates per lm<br />
GUILLOTINE


