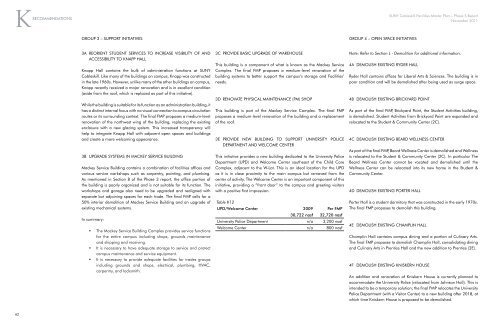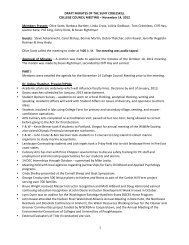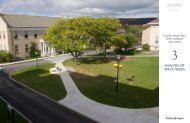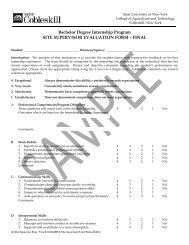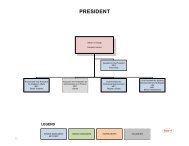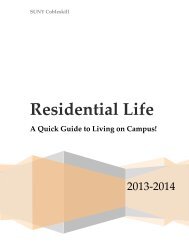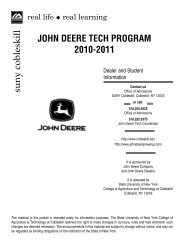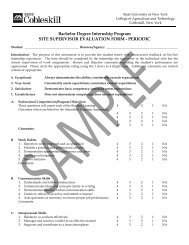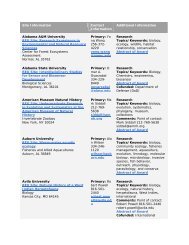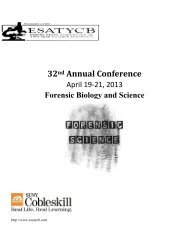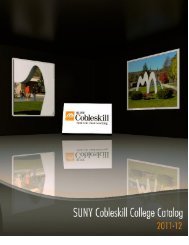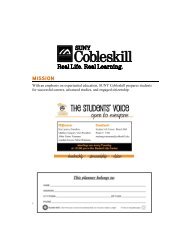Part 5: Final Recommendation - SUNY Cobleskill
Part 5: Final Recommendation - SUNY Cobleskill
Part 5: Final Recommendation - SUNY Cobleskill
You also want an ePaper? Increase the reach of your titles
YUMPU automatically turns print PDFs into web optimized ePapers that Google loves.
KRECOMMENDATIONS<br />
<strong>SUNY</strong> <strong>Cobleskill</strong> Facilities Master Plan – Phase 5 Report<br />
November 2011<br />
GROUP 3 – SUPPORT INITIATIVES<br />
GROUP 4 – OPEN SPACE INITIATIVES<br />
3A REORIENT STUDENT SERVICES TO INCREASE VISIBILITY OF AND<br />
ACCESSIBILITY TO KNAPP HALL<br />
Knapp Hall contains the bulk of administration functions at <strong>SUNY</strong><br />
<strong>Cobleskill</strong>. Like many of the buildings on campus, Knapp was constructed<br />
in the late 1960s. However, unlike many of the other buildings on campus,<br />
Knapp recently received a major renovation and is in excellent condition<br />
(aside from the roof, which is replaced as part of this initiative).<br />
While the building is suitable for its function as an administration building, it<br />
has a distinct internal focus with no visual connection to campus circulation<br />
routes or its surrounding context. The final FMP proposes a medium-level<br />
renovation of the northwest wing of the building, replacing the existing<br />
enclosure with a new glazing system. This increased transparency will<br />
help to integrate Knapp Hall with adjacent open spaces and buildings<br />
and create a more welcoming appearance.<br />
3B UPGRADE SYSTEMS IN MACKEY SERVICE BUILDING<br />
Mackey Service Building contains a combination of facilities offices and<br />
various service workshops such as carpentry, painting, and plumbing.<br />
As mentioned in Section B of the Phase 3 report, the office portion of<br />
the building is poorly organized and is not suitable for its function. The<br />
workshops and garage also need to be upgraded and realigned with<br />
separate but adjoining spaces for each trade. The final FMP calls for a<br />
50% interior demolition of Mackey Service Building and an upgrade of<br />
existing mechanical systems.<br />
In summary:<br />
•<br />
•<br />
•<br />
The Mackey Service Building Complex provides service functions<br />
for the entire campus including shops, grounds maintenance<br />
and shipping and receiving.<br />
It is necessary to have adequate storage to service and protect<br />
campus maintenance and service equipment.<br />
It is necessary to provide adequate facilities for trades groups<br />
including grounds and shops, electrical, plumbing, HVAC,<br />
carpentry, and locksmith.<br />
3C PROVIDE BASIC UPGRADE OF WAREHOUSE<br />
This building is a component of what is known as the Mackey Service<br />
Complex. The final FMP proposes a medium-level renovation of the<br />
building systems to better support the campus’s storage and Facilities’<br />
needs.<br />
3D RENOVATE PHYSICAL MAINTENANCE (PM) SHOP<br />
This building is part of the Mackey Service Complex. The final FMP<br />
proposes a medium-level renovation of the building and a replacement<br />
of the roof.<br />
3E PROVIDE NEW BUILDING TO SUPPORT UNIVERSITY POLICE<br />
DEPARTMENT AND WELCOME CENTER<br />
This initiative provides a new building dedicated to the University Police<br />
Department (UPD) and Welcome Center southeast of the Child Care<br />
Complex, adjacent to the W-Lot. This is an ideal location for the UPD<br />
as it is in close proximity to the main campus but removed from the<br />
center of activity. The Welcome Center is an important component of this<br />
initiative, providing a “front door” to the campus and greeting visitors<br />
with a positive first impression.<br />
Table K12<br />
UPD/Welcome Center 2009 Per FMP<br />
30,722 nasf 32,720 nasf<br />
University Police Department n/a 3,200 nasf<br />
Welcome Center n/a 800 nasf<br />
Note: Refer to Section L - Demolition for additional information.<br />
4A DEMOLISH EXISTING RYDER HALL<br />
Ryder Hall contains offices for Liberal Arts & Sciences. The building is in<br />
poor condition and will be demolished after being used as surge space.<br />
4B DEMOLISH EXISTING BRICKYARD POINT<br />
As part of the final FMP, Brickyard Point, the Student Activities building,<br />
is demolished. Student Activities from Brickyard Point are expanded and<br />
relocated to the Student & Community Center (2C).<br />
4C DEMOLISH EXISTING BEARD WELLNESS CENTER<br />
As part of the final FMP, Beard Wellness Center is demolished and Wellness<br />
is relocated to the Student & Community Center (2C). In particular The<br />
Beard Wellness Center cannot be vacated and demolished until the<br />
Wellness Center can be relocated into its new home in the Student &<br />
Community Center.<br />
4D DEMOLISH EXISTING PORTER HALL<br />
Porter Hall is a student dormitory that was constructed in the early 1970s.<br />
The final FMP proposes to demolish this building.<br />
4E DEMOLISH EXISTING CHAMPLIN HALL<br />
Champlin Hall contains campus dining and a portion of Culinary Arts.<br />
The final FMP proposes to demolish Champlin Hall, consolidating dining<br />
and Culinary Arts in Prentice Hall and the new addition to Prentice (2E).<br />
4F DEMOLISH EXISTING KNISKERN HOUSE<br />
An addition and renovation of Kniskern House is currently planned to<br />
accommodate the University Police (relocated from Johnson Hall). This is<br />
intended to be a temporary solution; the final FMP relocates the University<br />
Police Department (with a Visitor Center) to a new building after 2018, at<br />
which time Kniskern House is proposed to be demolished.<br />
62


