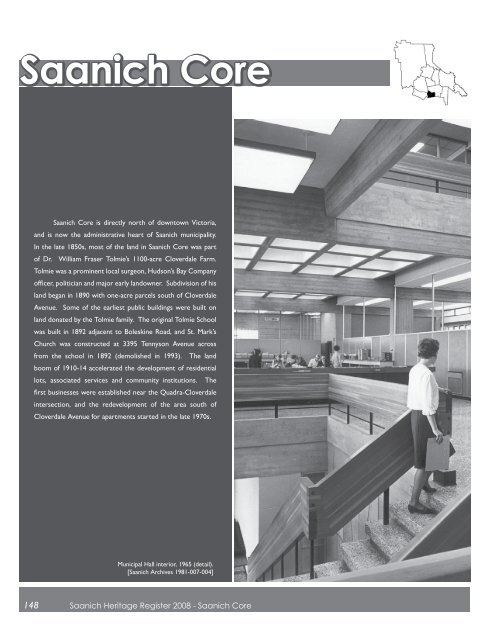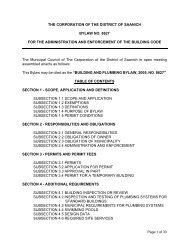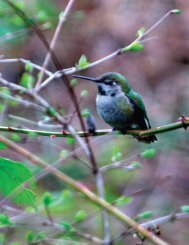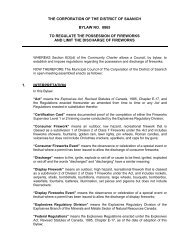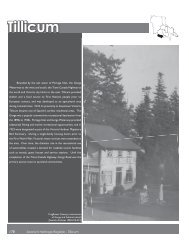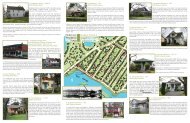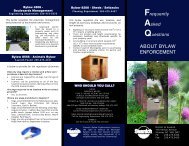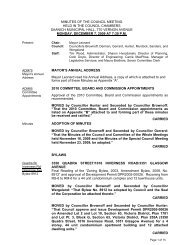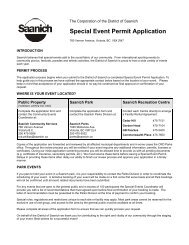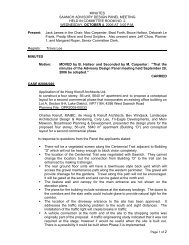Saanich Core - District of Saanich
Saanich Core - District of Saanich
Saanich Core - District of Saanich
Create successful ePaper yourself
Turn your PDF publications into a flip-book with our unique Google optimized e-Paper software.
<strong>Saanich</strong> <strong>Core</strong><br />
<strong>Saanich</strong> <strong>Core</strong> is directly north <strong>of</strong> downtown Victoria,<br />
and is now the administrative heart <strong>of</strong> <strong>Saanich</strong> municipality.<br />
In the late 1850s, most <strong>of</strong> the land in <strong>Saanich</strong> <strong>Core</strong> was part<br />
<strong>of</strong> Dr. William Fraser Tolmie’s 1100-acre Cloverdale Farm.<br />
Tolmie was a prominent local surgeon, Hudson’s Bay Company<br />
<strong>of</strong>ficer, politician and major early landowner. Subdivision <strong>of</strong> his<br />
land began in 1890 with one-acre parcels south <strong>of</strong> Cloverdale<br />
Avenue. Some <strong>of</strong> the earliest public buildings were built on<br />
land donated by the Tolmie family. The original Tolmie School<br />
was built in 1892 adjacent to Boleskine Road, and St. Mark’s<br />
Church was constructed at 3395 Tennyson Avenue across<br />
from the school in 1892 (demolished in 1993). The land<br />
boom <strong>of</strong> 1910-14 accelerated the development <strong>of</strong> residential<br />
lots, associated services and community institutions. The<br />
first businesses were established near the Quadra-Cloverdale<br />
intersection, and the redevelopment <strong>of</strong> the area south <strong>of</strong><br />
Cloverdale Avenue for apartments started in the late 1970s.<br />
Municipal Hall interior, 1965 (detail).<br />
[<strong>Saanich</strong> Archives 1981-007-004]<br />
148<br />
<strong>Saanich</strong> Heritage Register 2008 - <strong>Saanich</strong> <strong>Core</strong>
LEGEND<br />
REGISTERED HERITAGE SITES<br />
DESIGNATED HERITAGE SITES<br />
PARKS<br />
ROADS<br />
Highway<br />
Collector<br />
Major<br />
Residential<br />
<strong>Saanich</strong> Heritage Register 2008 - <strong>Saanich</strong> <strong>Core</strong> 149
HOME LUMBER OFFICE<br />
470 Ardersier Road<br />
Jawl Industries Limited<br />
Arthur Erickson, Architect; 1972<br />
[Collection Donald Luxton]<br />
Widely renowned as Canada’s most<br />
talented and famous modern<br />
architect, Arthur Erickson has achieved national<br />
and international prominence for his designs <strong>of</strong><br />
Simon Fraser University, the Vancouver Law<br />
Courts, and the Museum <strong>of</strong> Anthropology at<br />
the University <strong>of</strong> British Columbia. This is one<br />
<strong>of</strong> his most successful small-scale commissions,<br />
and is a logical outgrowth <strong>of</strong> earlier pavilion<br />
projects such as a cabana designed for Dal<br />
Grauer in Vancouver, and the Filberg House<br />
in Comox. A cohesive expression <strong>of</strong> simple<br />
lines and ultimate transparency, this structure<br />
reduces the idea <strong>of</strong> West Coast post-and-beam<br />
modernism to its most simplified and refined<br />
elements. Erickson expressed the function <strong>of</strong><br />
the building as an <strong>of</strong>fice that is comfortable,<br />
light and efficient, based on a strict geometry<br />
inspired by Indian architecture. The square<br />
floor plan is gridded on a three-foot module<br />
throughout, with each ro<strong>of</strong> section laid out on<br />
a nine-foot module. The large pyramidal glass<br />
skylight hovers above the cantilevered timber<br />
ro<strong>of</strong> structure, illuminating the open-plan<br />
interior space. Formal siting on an elevated<br />
terrazzo podium provides a visual and spatial<br />
balance with the overhanging eaves. The<br />
finely-detailed vertical columns taper from 12<br />
inches square to 8 inches square, symbolizing<br />
the trees on which the company’s business is<br />
based.<br />
Arthur Erickson, September 11, 2004<br />
[Collection F. D’Ambrosio]<br />
150<br />
<strong>Saanich</strong> Heritage Register 2008 - <strong>Saanich</strong> <strong>Core</strong>
Robert Andrew Leahy (1884-1950), a<br />
carpenter, was born in County Cork,<br />
Ireland, and came to Victoria in 1909. In 1911 he<br />
married Dorothy Maud Martin (1893-1947), born<br />
in Devonshire, England, and they built this house in<br />
1912. Dorothy’s father, Henry Martin, applied for<br />
water permits for the building in July <strong>of</strong> 1912.<br />
The Collins family acquired this property in<br />
1945 and owned it for many years. William Collins<br />
(1891-1964) immigrated to Victoria from London,<br />
England in 1928 and married Finnish-born Elsa<br />
S<strong>of</strong>ia Lindholm (1895-1981) that year. William was<br />
LEAHY RESIDENCE<br />
3466 Bethune Street<br />
Robert & Dorothy Leahy, Owners; 1912<br />
a stationary engineer, and also served for many<br />
years with the Customs Service in China. Elsa’s son<br />
Stephen, daughter Kathleen, and son-in-law William<br />
Boughey inherited the property after her death in<br />
1981 and owned it for several years.<br />
With tapered stucco columns supporting an<br />
arched verandah opening, this front-gabled onestorey<br />
California bungalow retains its rustic charm.<br />
Under the ro<strong>of</strong> overhangs are exposed rafter tails<br />
and triangular eave brackets. The house has retained<br />
many <strong>of</strong> its original features including an authentic<br />
colour scheme with dark-stained cedar shingles and<br />
lighter-coloured trim.<br />
Benjamin Axhorne (1864-1936), a native<br />
<strong>of</strong> Tiverton, Devon, England, came to<br />
Victoria in 1889 and spent a number <strong>of</strong> years on<br />
sealing schooners, including the Mary Taylor, Labrador<br />
and Agnes McDonald. During the Klondike Gold<br />
Rush, he served on ships on Lake Bennett and the<br />
Yukon River. About the time he built this house,<br />
he had begun working for the British American<br />
Paint Company (BAPCO), where he remained<br />
for 30 years. Benjamin was also a member <strong>of</strong> the<br />
Thermopylae Club and <strong>of</strong> the Sons <strong>of</strong> England. In<br />
1898, he married Rosette Speed (1871-1950), a<br />
daughter <strong>of</strong> Thomas William Speed, whose house<br />
around the corner at 3342 Whittier Avenue was<br />
moved to Pender Island in 2003. Thomas Speed<br />
AXHORNE RESIDENCE<br />
430 Boleskine Road<br />
Benjamin & Rosette Axhorne, Owners; 1899<br />
came to Victoria in 1863 on the Helvetia, farmed in<br />
<strong>Saanich</strong> and retired to Boleskine Road. His other<br />
daughter Ellen married Josiah Bull Senior (see 4201<br />
Quadra Street).<br />
This two-storey vernacular structure has a<br />
steeply-pitched side-gabled ro<strong>of</strong> and is the oldest<br />
house in the Boleskine cluster (422 Boleskine Road<br />
was built in 1903). The central front-gabled wall<br />
dormer is reminiscent <strong>of</strong> the Gothic Revival style,<br />
popular a generation earlier in Eastern Canada.<br />
The front porch is shed-ro<strong>of</strong>ed, has a triangular<br />
gable over the side entrance, and is supported on<br />
chamfered columns. The house is clad in wooden<br />
drop siding, with decorative shingles in the gable<br />
peaks. The double-hung wooden-sash windows are<br />
tall and narrow, with horns on the upper sashes.<br />
The original owner/builder <strong>of</strong> this modest<br />
Edwardian vernacular bungalow was<br />
William Herbert “Bert” Graham (1886-1960),<br />
a locally well-known painter and decorator and<br />
second-generation <strong>Saanich</strong> resident. His father,<br />
William Graham, was one <strong>of</strong> the earliest settlers<br />
in the area and served on <strong>Saanich</strong> Council several<br />
times from 1918 until 1928. His mother was Agnes<br />
Louise H. Graham (née Mitchel, 1864-1946). In<br />
1887, William petitioned the provincial government<br />
for a school in the area, with the result that William<br />
Fraser Tolmie donated a small piece <strong>of</strong> his estate,<br />
Cloverdale, for the school. When St. Mark’s Anglican<br />
Church was built nearby, the first baptism was for<br />
William and Agnes’ son, Mark Cloverdale Graham.<br />
In 1913, Bert was working at James L. Forrester’s<br />
paints and wallpaper shop at 1304 Douglas Street.<br />
Bert married Harriet Annie Norrish (1893-1975) in<br />
1917.<br />
GRAHAM RESIDENCE<br />
452 Boleskine Road<br />
William Graham, Owner, Designer &<br />
Builder; 1913<br />
Situated on a corner lot at the intersection <strong>of</strong><br />
Boleskine Road and Whittier Streets, in a mixed<br />
commercial and residential area, the Graham<br />
Residence is notable as an elaborate combination <strong>of</strong><br />
stylistic features. The form and scale <strong>of</strong> the home’s<br />
plan is typical <strong>of</strong> a one-storey classic bungalow, but<br />
applied to this basic plan are Craftsman-style details<br />
such as square, chamfered verandah supports<br />
and decorative and exposed eave brackets, and<br />
Neoclassical style details such as dentil mouldings,<br />
paired eave brackets, a panelled front door with<br />
elliptical-shaped bevelled glazing and a cornice<br />
above the front entrance. It is a typical pattern book<br />
plan, with the front façade balanced by a half-width<br />
verandah on one side and a semi-octagonal bay<br />
window on the other. There is another bay window<br />
on the side <strong>of</strong> the house. The original wooden-sash<br />
windows include single and triple-assembly doublehung<br />
sash, beautiful stained glass windows with a<br />
floral motif in the transoms and entrance sidelights,<br />
and a stained glass panel in the entrance foyer.<br />
Original interior features include wooden trim and<br />
floors, and plaster walls.<br />
<strong>Saanich</strong> Heritage Register 2008 - <strong>Saanich</strong> <strong>Core</strong> 151
TOLMIE SCHOOL<br />
556 Boleskine Road<br />
Trustees <strong>of</strong> Municipality <strong>of</strong> <strong>Saanich</strong> School <strong>District</strong><br />
Harold J. Rous Cullin, Architect; 1912-13<br />
Luney Bros., Contractors<br />
Tolmie School has been used for educational purposes since it<br />
opened in 1913. The building housed the first <strong>Saanich</strong><br />
High School in the lower four classrooms. There were various<br />
additions in 1947 and 1963, and the building was most<br />
recently renovated in 1982 to accommodate the <strong>of</strong>fices<br />
<strong>of</strong> School <strong>District</strong> #61. The original part <strong>of</strong> the school,<br />
which faces Boleskine Road, is a symmetrical twostorey<br />
Neoclassical Edwardian-era structure designed<br />
by architect Harold Joseph Rous Cullin (1875-1935) in<br />
1912. Cullin, for a number <strong>of</strong> years, was the appointed<br />
architect for the <strong>Saanich</strong> School Board; he designed<br />
at least seven schools, including Tolmie School, Cedar<br />
Hill School and its Manual Training Hall. At eleven<br />
rooms, Tolmie School was the largest <strong>of</strong> these designs.<br />
As a prominent member <strong>of</strong> the British Columbia Society <strong>of</strong><br />
Architects, Cullin was on the Grand Council <strong>of</strong> the provincial body and on<br />
the Executive Council <strong>of</strong> the Victoria Chapter. He was a member <strong>of</strong> the<br />
Island Arts and Crafts Club, conductor <strong>of</strong> the <strong>Saanich</strong> Choral Society and<br />
choirmaster <strong>of</strong> St. Luke’s Anglican Church. He was also a superb athlete<br />
and an army man: as Commanding Officer <strong>of</strong> the 88th Regiment Victoria<br />
Fusiliers when the First World War began, he closed his architectural<br />
<strong>of</strong>fice. He was promoted to Lieutenant-Colonel and authorized by the<br />
Federal Government to recruit to full war strength. In May 1916 Cullin led<br />
the battalion <strong>of</strong> 1050 men to the European battlefield. However, in 1917 he<br />
was invalided out <strong>of</strong> war service, and suffered from chronic ill health<br />
for the rest <strong>of</strong> his life.<br />
The prominent firm <strong>of</strong> Luney Brothers were hired as the<br />
contractors for this handsome structure. The foundation<br />
stone was laid on April 13, 1913. The main floor and<br />
basement-level windows <strong>of</strong> the central portion have<br />
segmental-arched openings, while the upper floor<br />
windows are square-headed. The balcony over the<br />
central entrance porch is supported on paired square<br />
columns. The basement level is faced in terra cotta and<br />
the upper two levels are clad with red Clayburn brick<br />
with a terra cotta trim. A herringbone design was used<br />
in the spandrel panels, and the double-hung windows<br />
were used in paired assembly. The interior floors were<br />
made <strong>of</strong> “racolith” and the lavatories are tiled.<br />
Above: Harold J. Rous Cullin.<br />
Rendering, January 1913, Architect, Builder & Engineer.<br />
152<br />
<strong>Saanich</strong> Heritage Register 2008 - <strong>Saanich</strong> <strong>Core</strong>
McADOO RESIDENCE<br />
3571 Calumet Avenue<br />
Roberta McAdoo, Owner; David H. Bale, Designer & Contractor;<br />
1919<br />
Roberta Donnell McAdoo, the widow <strong>of</strong> Lyndhurst McAdoo, was a<br />
cousin <strong>of</strong> John McAdoo Wark (Work), the nephew <strong>of</strong> John Work,<br />
who was related by marriage to the family <strong>of</strong> William Fraser Tolmie. While<br />
Lyndhurst McAdoo was in active service in Europe during the First World War,<br />
Roberta and her four daughters lived at Cloverdale, the Tolmie family stone<br />
residence located north <strong>of</strong> the present Cloverdale Avenue. Lyndhurst was<br />
wounded during combat and died in Kingston Military Hospital in 1918. Roberta<br />
built this house on land she obtained from John Work Tolmie. For a number <strong>of</strong><br />
years she supported her family by running a boarding house. She returned to<br />
Ireland in the late 1920s.<br />
Prominent contractor David Herbert Bale (whose own house stands at 1402<br />
Stadacona Avenue, Victoria) designed and built this house. There are several<br />
extant examples <strong>of</strong> Bale’s refined version <strong>of</strong> the Edwardian Vernacular Arts and<br />
Crafts house, the earliest built in 1907, and one at 1017 Catherine Street in<br />
Victoria West from 1913, now designated heritage. The main level has an inset<br />
front verandah with Bale’s distinctive three square posts at the corner on one<br />
side balanced by a cut-away bay window on the other. There is a dentilled frieze<br />
running around the building and a dentilled stringcourse halfway up the front<br />
gable. Most <strong>of</strong> the siding is cedar shingle, except in the front gable, which is<br />
partially half-timbered.<br />
DOUGLAS STREET BAPTIST CHURCH<br />
3277 Douglas Street<br />
First Baptist Church, owner; 1910-13<br />
The Douglas Street Baptist Church, built over a three year period<br />
between 1910-13, is associated with one <strong>of</strong> British Columbia’s first<br />
Baptist congregations. During the 1880s, the Calvary Baptist Church (now First<br />
Baptist) started the Burnside Baptist Mission and met in private homes in the<br />
area. In 1893, a small building was constructed at the corner <strong>of</strong> Kelvin Road<br />
and Tennyson Avenue, but by 1910 the congregation required larger premises.<br />
John Leander Beckwith, a wealthy businessman, initially purchased this corner<br />
property on Douglas Street. Beckwith was a trustee <strong>of</strong> First Baptist Church and<br />
the mayor <strong>of</strong> Victoria in 1912. Burnside Mission formed a building committee,<br />
chaired by Alfred Few. Most materials and labour for the new church were<br />
donated. Henry Wilson loaned the building fund $700, to be repaid when their<br />
Tennyson Avenue property was sold. The new church’s first services were<br />
held in the building in 1910, as soon as the first portion was completed. On<br />
September 12, 1912, the organizational meeting was held for the new Douglas<br />
Street Baptist Church. There were 44 charter members.<br />
In order to reduce costs, a cheap alternative to the traditional church<br />
material <strong>of</strong> stone was chosen, an imitation-ashlar concrete block, which was<br />
readily available at the time. These concrete blocks could be manufactured<br />
with stamping machines that used moulds to provide different surface textures.<br />
The design <strong>of</strong> this building employs a variety <strong>of</strong> traditional elements including<br />
half-timbered gables and crenellated parapets, combined with paired classical<br />
columns on the wooden entrance porch. The front upper level retains its<br />
original wood-framed leaded windows. In 1971, George T. Cooper designed<br />
a rear extension built <strong>of</strong> modern concrete block. By 1980, the congregation<br />
had outgrown the building, and architect Pamela Charlesworth was retained to<br />
design the new Baptist church at 898 Royal Oak Avenue. This church was then<br />
sold to the Ukrainian-Canadian Cultural Society, which still uses it today.<br />
<strong>Saanich</strong> Heritage Register 2008 - <strong>Saanich</strong> <strong>Core</strong> 153
GILL RESIDENCE<br />
987 Tattersall Drive<br />
Albert & Lillie Gill, Owners; circa 1913<br />
This modest dwelling was built circa 1913 by or for Albert Victor Gill<br />
(1887-1959) and his wife, Lillie Gill (née Davey, 1888-1966). The<br />
popular Craftsman influence is demonstrated in the coursed cedar shingle<br />
siding, notched bargeboards and prominent multi-paned windows. In 1917, the<br />
property was listed on Blenkinsop Road, west <strong>of</strong> Savannah, and by 1921 was<br />
addressed as 987 Blenkinsop Road. Between 1924 and 1929, the street name<br />
changed to Tattersall Drive. Albert Gill was a gardener, born in Surrey, England<br />
and in 1901 by the age <strong>of</strong> 13 he was an errand boy in Warfield, Berkshire. He<br />
came to the <strong>Saanich</strong> area in 1910 and married Lillie, who had just emigrated<br />
from Devon, England in 1913. They were members <strong>of</strong> the Victoria Gospel<br />
Hall for many years. After the Gills’ deaths, the house was passed on to their<br />
daughter Muriel Kathryn Gill, who owned it until 1997, when it was purchased<br />
by the present owner.<br />
COMMERCIAL BUILDING<br />
3584-86-88 Quadra Street<br />
Ted Hawkes, Owner; circa 1935<br />
first owner was Ted Hawkes, who served with the 72nd Battalion during<br />
the First World War. He married his first wife, Irene Smethurst in 1920,<br />
and during the 1920s ran his shoe repair business out <strong>of</strong> his home at 3582<br />
Quadra Street. Hawkes moved his business to this building when it was<br />
completed. By 1936, the Quadra Meat Market, proprietor Arthur V. Green,<br />
was also located here. Shortly afterwards, they were joined by I.W. Percy<br />
Jackson, Confectioner. During the late 1930s, Hawkes continued to operate<br />
both the <strong>Saanich</strong> Shoe Repairing Depot and the <strong>Saanich</strong> Realty Office from<br />
this location. Ted Hawkes died in 1950 at the age <strong>of</strong> 51.<br />
This building, with its Mission-style false front, transom windows<br />
and stucco walls, is a rare surviving early commercial structure in<br />
<strong>Saanich</strong>. Over many decades it has housed numerous local businesses, and<br />
is typical <strong>of</strong> the roadside stores that grew up in response to the booming<br />
automobile industry that created a demand for local service centres. The<br />
The second owners <strong>of</strong> the property were Christopher and Elizabeth<br />
Montague, who bought it in 1946. In 1946, Quadra Dress & Dry Goods<br />
Shop owner Leonard G. Wilkinson lived behind the shop with wife, Irene.<br />
In 1949, Arthur G. Barnes <strong>of</strong> Art’s Confectionery was living behind his shop.<br />
The property was inherited by the two Montague daughters in 1972, who<br />
sold it in 1979. The third owners were William Kwong Chui Tam and Tan Tsui<br />
Ping, who still owned it in the 1990s. This building has housed the Dog World<br />
Beauty Shop for many years.<br />
154<br />
<strong>Saanich</strong> Heritage Register 2008 - <strong>Saanich</strong> <strong>Core</strong>
SAANICH MUNICIPAL HALL<br />
770 Vernon Avenue<br />
The Corporation <strong>of</strong> the <strong>District</strong> <strong>of</strong> <strong>Saanich</strong>, Owner<br />
Wade, Stockdill, Armour & Partners, Architects; 1964-65<br />
This modernist civic building symbolizes <strong>Saanich</strong>’s distinct identity<br />
as a progressive municipality, that was growing in the 1960s<br />
from a semi-rural community to a more densely populated urban centre.<br />
This reinforced concrete structure was designed to create a timeless<br />
and authoritative impression, yet its elaborately landscaped gardens and<br />
fountains helped provide an open and welcoming atmosphere. Architecture,<br />
interior design and landscaping were considered to be <strong>of</strong> equal importance<br />
in this distinctive, dynamic structure.<br />
After the end <strong>of</strong> the Second World War, the old <strong>Saanich</strong> Municipal Hall<br />
(see 4512 West <strong>Saanich</strong> Road) could not accommodate the growth <strong>of</strong><br />
the municipal administration. In 1947, Hubert Savage was commissioned<br />
to design an addition and alterations to the old hall. Ten years later an<br />
additional 9,000 square feet <strong>of</strong> space was required. A Municipal Hall<br />
Reserve Fund By-law was passed in 1959, which set aside funds for a future<br />
new hall. It was decided that a more central location than the Royal Oak<br />
neighbourhood would be more appropriate for the new hall. In 1961-62,<br />
the new Police-Fire Hall building was constructed on Vernon Avenue. The<br />
following year, Clive Campbell designed the Health and Welfare building on<br />
an adjacent site.<br />
In 1963, Wade, Stockdill, Armour & Partners were appointed as architects<br />
for the new Municipal Hall. John W. Armour (1927-1986) was in charge <strong>of</strong><br />
administration and Peter Blewett (1932-1999) was responsible for design.<br />
Originally formed as a partnership between John Wade and Dexter Stockdill,<br />
this firm was one <strong>of</strong> the most influential in the development <strong>of</strong> modernist<br />
architecture in British Columbia. The design <strong>of</strong> the new hall was influenced<br />
by the Brutalist architecture <strong>of</strong> Swiss architect Le Corbusier, who used<br />
exposed, board-formed concrete as a plastic medium to define zones <strong>of</strong><br />
function within a building through sculptural and structural interventions.<br />
His influence is reflected in the Municipal Hall by the stairwells on the<br />
centre front and the south end, which are placed inside articulated towers.<br />
The front tower is part <strong>of</strong> the ceremonial entranceway to the centre <strong>of</strong><br />
the interior public space. Original features include a huge skylight that<br />
serves two galleried floors and the ground floor, flooding the main public<br />
areas with evenly diffused daylight. Interior designer Lorne V. Nielson was<br />
hired to plan the interior spaces. The main floor was designed as the main<br />
public area, with ceilings that are higher than the other floors, creating an<br />
inviting atmosphere for civic functions. A stairway inside the front <strong>of</strong> the<br />
building ascends to a cantilevered deck designed for ceremonial occasions.<br />
The concrete interior walls are relieved by the colour and warmth <strong>of</strong> teak<br />
panelling in the council chamber, teak on the balustrades and walls in the<br />
public area, terrazzo floors, and designs incised in the concrete <strong>of</strong> the<br />
public area. Original furnishings include teak and black leather benches.<br />
In July 1964, George H. Wheaton Limited (with a bid <strong>of</strong> $611,616) was<br />
hired as the construction firm. Philip Tattersfield & Associates designed<br />
the landscape to complement the modern architecture <strong>of</strong> the building. Of<br />
particular interest is the circular pond and pathway at the front entrance,<br />
which repeats the organic form <strong>of</strong> the ceremonial entrance. At the back<br />
entrance is a terrace with lush landscaping and a water feature, overlooking<br />
Swan Lake Nature Park, that creates an inviting and welcoming atmosphere<br />
for the public. Lieutenant-Governor George R. Pearkes <strong>of</strong>ficially opened<br />
the new hall on December 1, 1965. The final cost, including furnishings,<br />
was about $800,000.<br />
Over time, the <strong>Saanich</strong> Municipal Hall has been recognized as a very<br />
significant local example <strong>of</strong> Modern architecture, and the municipality<br />
demonstrated a commitment to its protection through heritage designation<br />
in 1991.<br />
<strong>Saanich</strong> Heritage Register 2008 - <strong>Saanich</strong> <strong>Core</strong> 155


