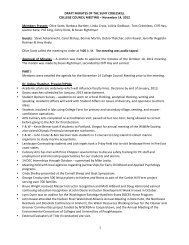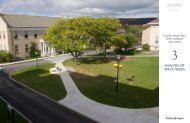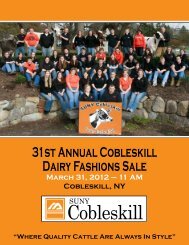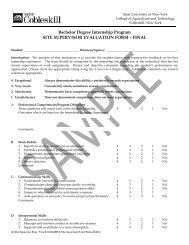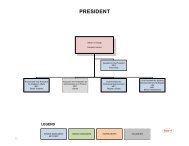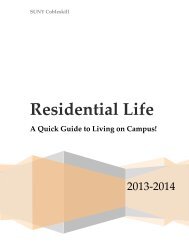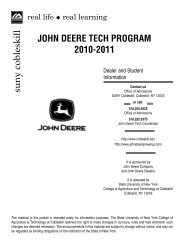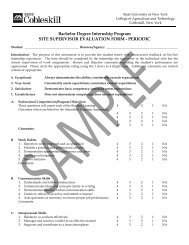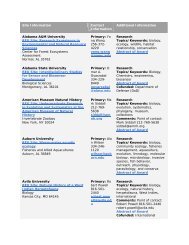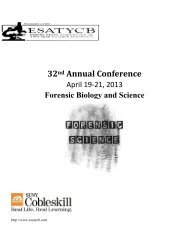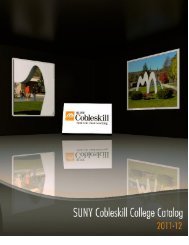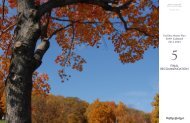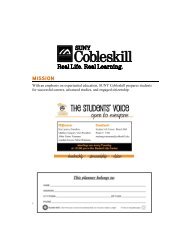Part 1: Campus Profile - SUNY Cobleskill
Part 1: Campus Profile - SUNY Cobleskill
Part 1: Campus Profile - SUNY Cobleskill
Create successful ePaper yourself
Turn your PDF publications into a flip-book with our unique Google optimized e-Paper software.
<strong>SUNY</strong> <strong>Cobleskill</strong> Facilities Master Plan – Phase 1 Report<br />
November 2011<br />
PHYSICAL ENVIRONMENT<br />
G<br />
route 7. The selected measures include neck-downs at pedestrian<br />
crossings and better lighting. Implementation is expected summer<br />
of 2011.<br />
•<br />
•<br />
•<br />
•<br />
•<br />
Heifer Barn<br />
The College is planning on building a new heifer barn to replace<br />
the existing one and supplement space for activities that currently<br />
are only partially accommodated in the New Dairy Complex.<br />
Construction on this barn should begin in 2011.<br />
New Housing<br />
Existing residential buildings are not in the scope of this FMP, but<br />
planning for future student housing and the possible replacement<br />
of existing housing stock is an issue to be considered. Currently,<br />
<strong>SUNY</strong> <strong>Cobleskill</strong> is in the early stages of planning for new<br />
apartment-style housing, but a specific location has not been<br />
selected. The FMP recommends that the new housing be located<br />
adjacent to the Lower Quad, between Curtis Mott and the<br />
CANR.<br />
New Water Tank(s)<br />
The existing water tank the services the campus is in need of<br />
repair/replacement. SUCF and the College are examining<br />
whether a second water tank should be included in this project.<br />
This project is expected in late 2011 or 2012.<br />
Home Economics<br />
Following the construction and opening of the new Agriculture<br />
and Natural Sciences Center, Home Economics will be vacant.<br />
The College intends to renovate the building as part of the<br />
rehabilitation of the Upper Quad. The FMP will help to determine<br />
programs and departments to be located in the building. This<br />
project is expected in 2014 or 2015, subsequent to the opening<br />
of the new Agriculture and Natural Sciences Center.<br />
Ryder Hall<br />
This former 3-story dorm houses faculty offices. The College<br />
would like to remove this building from its inventory.<br />
37



