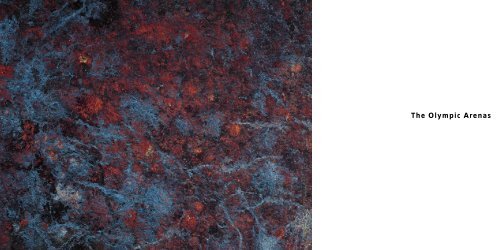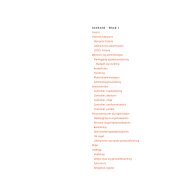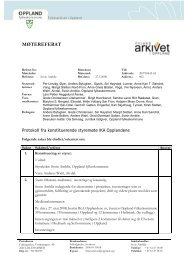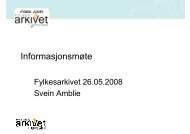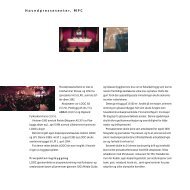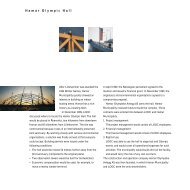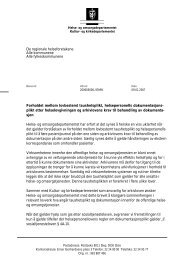Kanthaugen Freestyle Arena
Kanthaugen Freestyle Arena
Kanthaugen Freestyle Arena
Create successful ePaper yourself
Turn your PDF publications into a flip-book with our unique Google optimized e-Paper software.
The Olympic Are n a s
C o n s t r u c t i o n<br />
To administrate the construction of<br />
the XVII Olympic Winter Games,<br />
Lillehammer Municipality<br />
established a separate company,<br />
Lillehammer Olympiske Anlegg<br />
(LOA). The municipality was the<br />
only shareholder in this company.<br />
External consultants/architects were hired for planning, and<br />
subcontractors performed the construction work.<br />
The company’s administration was based on four areas:<br />
arenas, halls, residences and finances/staff functions.<br />
Later, LOA was taken over by Lillehammer OL ‘94 AS. In<br />
the autumn 1991, the company merged with LOOC and<br />
became a separate department. The department was given<br />
new areas of responsibility, while the finance and staff<br />
functions were taken over by the corresponding departments<br />
in LOOC.<br />
The Construction Department was divided into the<br />
following areas, each with a project director.<br />
Outdoor arenas<br />
Lillehammer Olympic Alpine Centre, Hafjell<br />
Lillehammer Olympic Alpine Centre, Kvitfjell<br />
Lillehammer Olympic Bobsleigh and Luge Track,<br />
Hunderfossen<br />
<strong>Kanthaugen</strong> <strong>Freestyle</strong> <strong>Arena</strong><br />
Lysgårdsbakkene Ski Jumping <strong>Arena</strong><br />
Birkebeineren Ski Stadium<br />
As well as property acquisition.<br />
Halls<br />
Håkon Hall<br />
Hamar Olympic Hall<br />
Hamar Olympic Amphitheatre<br />
Gjøvik Olympic Cavern Hall<br />
Residences<br />
Athlete accommodation<br />
Media accommodation<br />
IOC Hotel
The following companies were established:<br />
f Hamar Olympiske Anlegg AS:<br />
Hamar Olympic Hall<br />
Hamar Olympic Amphitheatre<br />
f Gjøvik Olympiske Anlegg AS:<br />
Gjøvik Olympic Cavern Hall<br />
f Olympiaparken AS:<br />
Birkebeineren Ski Stadium<br />
Lysgårdsbakkene Ski Jumping <strong>Arena</strong><br />
<strong>Kanthaugen</strong> <strong>Freestyle</strong> <strong>Arena</strong><br />
f Håkons Hall AS:<br />
Håkon Hall<br />
f Hunderfossen Bob- og Akebane AS:<br />
Lillehammer Olympic Bobsleigh and Luge Track<br />
f Kvitfjell Alpinanlegg AS:<br />
Lillehammer Olympic Alpine Centre, Kvitfjell<br />
f Sameiet Hafjell Riksanlegg:<br />
Lillehammer Olympic Alpine Centre, Hafjell<br />
All of these companies entered into contracts with LOOC<br />
Construction (previously LOA) concerning the managerial<br />
responsibility for planning and constructing the arenas.<br />
Based on the various “premises” that were specified by<br />
LOOC and approved in January 1990, the planning, estimating<br />
and budgeting work began.<br />
In some areas, however, significant additional premises<br />
were added. This applied to the following areas:<br />
f Architecture<br />
f Environment<br />
f AOM (Administration, Operations, Maintenance)<br />
A r c h i t e c t u r e<br />
A separate consultancy group was established for developing<br />
and following up on the premises laid down for “surroundings<br />
and architecture”. The group consisted of an architect, an<br />
industrial designer, a landscape architect and a specialist in<br />
environmental protection.<br />
These persons developed a set of general premises, as well<br />
as a set of specific premises for each Olympic arena. In the<br />
general premises, emphasis was put on the following:<br />
f Norwegian distinctiveness<br />
f Environmental protection<br />
f Unified design<br />
f Aesthetic quality<br />
In the specific premises for each arena, the general premises<br />
were concretised based on the site’s geography, topography,<br />
surroundings, need for functionality and type of sport. A<br />
number of specific arenas or buildings were also pointed out<br />
as structures that one wanted to signal out as “attentiongetters”.<br />
The premises could be found in the following document:<br />
Olympics ‘94 Visual profile: Surroundings and architecture.<br />
The above-mentioned document was the starting point for<br />
all architects who were hired for planning the arenas. As the<br />
planning progressed, quality control was conducted by a<br />
separate LOOC committee.
E n v i r o n m e n t<br />
In the autumn 1990, a document describing the Environmental<br />
Goals for the Lillehammer Games 1994 was completed. This<br />
document contained requirements for an “Environmental<br />
construction of arenas”. Emphasis was to be put on the<br />
following:<br />
f Take into account the region’s cultural values and the local<br />
economic base<br />
f Adapt the architecture to the region’s own identity<br />
f Aim at achieving environmental solutions for excavated<br />
mass and for landscape architecture<br />
f Allow for energy economisation measures and recycling of<br />
materials<br />
f Emphasize national goals for the work environment, health<br />
and safety<br />
P r o j e c t<br />
The project directors and project managers were central in<br />
coordinating all activities at the various arenas, also for<br />
activities that for financial or contractual reasons were<br />
assigned to other departments.<br />
The last 6 months of 1993, there was a need to hire technical<br />
personnel who could run the operations at the arenas during<br />
the Games. The result was that the project managers for the<br />
various construction projects and site engineers took over<br />
these functions. The Equipment/installations Department<br />
functioned as a maintenance service for the temporary<br />
b u i l d i n g s .<br />
After the Lillehammer Games, the Construction Department<br />
was merged with the Material Administration and Acquisition<br />
Departments in order to better coordinate the demobilisation<br />
activities at the arenas and organise the sale of equipment and<br />
material.<br />
A d m i n i s t r a t i o n , o p e r a t i o n s a n d<br />
m a i n t e n a n c e ( A O M )<br />
Separate premises were developed for AOM and AOMdocumentation<br />
and were compiled in a separate document. In<br />
terms of requirements for functionality, energy economization<br />
and choice of materials, this document did not specify any<br />
demands beyond that which was already specified in other<br />
premise documents.<br />
The scope of the requirements for documentation were<br />
significantly larger than what had been previously the case for<br />
such large construction projects.<br />
The Press<br />
Main Accreditation Centre (MPC)<br />
(including access roads and parking facilities)<br />
Equipment/installations<br />
Temporary buildings<br />
Inventory and equipment<br />
Electrical installations<br />
Signs and festival elements
L y s g å r d s b a k k e n e S k i J u m p i n g A r e n a<br />
The ski jumps were placed in a<br />
cultivated and forested area one<br />
kilometre east of downtown<br />
Lillehammer. The site could be<br />
seen from the city, as well as from<br />
many miles around.<br />
P la n n i n g a n d c o n s t r u c t i o n<br />
On 1 August 1990, the Government passed a resolution<br />
providing a financial grant for the project and approving the<br />
site. The facility was wholly financed by a NOK 94 million<br />
governmental grant.<br />
The construction of the facility began in the spring 1990,<br />
and was completed in December 1992. Temporary buildings<br />
and ceremony installations were completed in December 1993.<br />
The architects for the facility were ØKAW Architects AS.<br />
The main contractor for the concrete work was Martin M.<br />
Bakken AS.<br />
After the Olympic Games, Lillehammer Development AS<br />
took over operations at the arena.<br />
The Lysgårdsbakkene arena consists of two Olympic ski<br />
jumps (K90 and K120). The intention was to build two ski<br />
jumps that would compliment each other.<br />
During the planning and construction phase, strict<br />
environmental requirements were set, and great emphasis<br />
was put on designing a stadium that would screen the ski<br />
jumpers from wind exposure.<br />
T e c h n i c a l d a t a<br />
The spectator capacity at Lysgårdsbakkene is 35 000 (7 500<br />
seats and room for 27 500 in the stands). The stands were<br />
nearly symmetrically placed in the hill so as to produce<br />
optimal lift and wind conditions for the athletes.<br />
The design of the stands had to take into consideration that<br />
the facility would also be used for the Opening and Closing<br />
Ceremonies.<br />
The stands were placed far up alongside the outrun so that<br />
spectators could come as close to the hill as possible.<br />
The areas with seats were made of pre-fabricated concrete<br />
elements on which metal bars were fastened.
The K120 hill had a K-point of 120 metres. The degree of<br />
slope on the outrun was 37.5 o and 11.5 o for the jump. The<br />
figures for the K90 hill were 36 o and 11 o respectively (K-point<br />
at 90 m). The height difference from the lower point of the<br />
bottom of the hill and the start house platform on the K120 hill<br />
was 137 metres; the height difference for the K90 hill is 112.<br />
The length of the approach (from<br />
the platform at the start house to<br />
the edge of the jump) for the K120<br />
hill is 96.6 metres horizontally; 83<br />
metres for the K90 hill. The<br />
maximum width of the outrun on<br />
the K120 hill is 24.6 metres; 19.6<br />
metres for the K90 hill.<br />
The track on the approach is<br />
made of glue-laminate wood resting<br />
on a layer of steel. Built into the<br />
glue-laminate wooden track was a<br />
system for attaching a track-making<br />
machine.<br />
A high-pressure snow production<br />
facility was installed at the facility, with outtakes all along the<br />
outrun and on the approach.<br />
On the north side of the K120 hill, a chair lift was built going<br />
from the bottom of the hill and up to a clearing above the start<br />
house.<br />
B u i l d i n g s<br />
About 1 000m 2 of permanent buildings were constructed:<br />
f Start house/ski jumping tower<br />
f Judges tower; also containing a room for the Event<br />
Management, the secretariat, a jury room, a computer<br />
room, a results service, a speaker/scoreboard room, a<br />
canteen and a VIP lounge.<br />
f Media building, including a technical room for radio and TV<br />
transmissions, telecommunications, a telephone central, a<br />
main scoreboard room and a radio and television support<br />
room.<br />
f An underground technical room below the stands<br />
containing a compressor and other equipment.<br />
f First aid station and restroom facilities.<br />
All these buildings were constructed in concrete, with<br />
facades harmonizing with the colour choice at the facility.<br />
Temporary buildings were also constructed for:<br />
f Commentator boxes (behind the stands near the K90<br />
outrun); 70 in all.<br />
f Media centre for writing press; a restaurant.<br />
f Offices for computers, telecommunications, ORTO, the<br />
<strong>Arena</strong> Management and technical personnel.<br />
Food serving facilities for the spectators were located in a<br />
large tent outside the arena, close to the entry gates.
E n v i r o n m e n t a l c o n s i d e r a t i o n s<br />
There were strict environmental requirements on the design<br />
of the facility. Placing the facility deep into the terrain was<br />
important both in order for it to harmonize with the<br />
surrounding landscape, but also to screen the ski jumpers<br />
from wind. Emphasis was put on leaving as much as possible<br />
of the natural vegetation in the area intact.<br />
P o s t -O l y m p i c u s e<br />
An athletic high school has been established at the facility, and<br />
the media building will be used as classrooms.<br />
For the K90 hill, Lillehammer Development AS has financed<br />
the building of porcelain tracks and the laying of plastic on the<br />
outrun, so that ski jumpers can use the facility during the<br />
summer.<br />
A World Cup in Ski jumping/Nordic combined was held in<br />
March 1993, and a European Championship in the same<br />
disciplines in December 1993.<br />
A major janissary music festival was held during the<br />
summer 1993 at the facility. A concert held during the festival<br />
attracted more than 25 000 spectators.<br />
The facility will be open for visitors during most of the year,<br />
and the lift will be in operation for tourists during the summer<br />
season.<br />
There is a souvenir shop at the start house and a restaurant<br />
just behind the start house (“Kanten”).
K a n t h a u g e n F r e e s t y l e A r e n a<br />
The <strong>Kanthaugen</strong> <strong>Freestyle</strong> <strong>Arena</strong> is<br />
located about one kilometre east of<br />
downtown Lillehammer. The arena<br />
is adjacent to the Olympic ski<br />
jumping hills.<br />
The background for this<br />
placement was the intention of<br />
organising a “Compact Games”, with as many arenas as<br />
possible in the Olympic Park. Locating the arena close to<br />
downtown Lillehammer was also important. The area that was<br />
chosen is a popular outdoors and recreational area for the<br />
city’s inhabitants, and is in a part-forested, part-cultivated area.<br />
Previously there had been a skiing piste and cross-country and<br />
hiking trails in the area.<br />
C o n s t r uc t i o n a n d p l a n n i ng<br />
<strong>Kanthaugen</strong> <strong>Freestyle</strong> <strong>Arena</strong> is owned by Lillehammer<br />
Utvikling through Olympiaparken AS. The architect was<br />
ØKAW Arkitekter AS, and the landscape work was done by<br />
the company Tore Løkke AS.<br />
The total budget for the freestyle facility was NOK 20.3<br />
million, of which NOK 17 million came from LOOC and NOK<br />
3.3 million from Lillehammer Municipality.<br />
In August 1991, Lillehammer Municipality passed an area<br />
development plan for the freestyle facility specifying that it<br />
would provide facilities for Aerials, Ballet and Moguls.<br />
In November 1991, LOOC decided to take over<br />
responsibility for constructing the moguls hill, but completion<br />
of the hills for aerials and ballet were still the responsibility of<br />
Lillehammer Municipality.<br />
In October 1992, LOOC decided to include <strong>Freestyle</strong> aerials<br />
in the official programme.<br />
The facility was completed with the permanent installations<br />
in the autumn 1992. The complete Olympic arena with<br />
temporary buildings was completed in December 1993.<br />
T e c h n i c a l d a t a<br />
The three hills for Aerials, Ballet and Moguls were built close<br />
together with a common outrun. A separate judge tower was<br />
built for the aerials hill.
<strong>Kanthaugen</strong> has a spectator capacity of approx. 15 000. The<br />
spectator capacity was 12 000 during the Moguls event.<br />
The freestyle arena is equipped with snow-production<br />
equipment that covers all three hills. A T-bar ski lift has also<br />
been installed and serves all three hills.<br />
In addition to the permanent buildings at the freestyle<br />
facility, a number of technical rooms at the Lysgårdsbakkene<br />
Ski Jumping <strong>Arena</strong> were used for telecommunications and<br />
radio and television transmissions.<br />
E n v i r o n m e n t a l c o n s i d e r a t i o ns<br />
During the planning of the facility, emphasis was put on<br />
preserving as much as possible of the forest in the area and<br />
minimizing the impact to the surrounding terrain when<br />
transporting excavated material.<br />
P o s t - O l y m p ic u s e<br />
<strong>Kanthaugen</strong> <strong>Freestyle</strong> <strong>Arena</strong> has been designated as a<br />
national facility for training and competition purposes.
H å k o n H a l l<br />
Håkon Hall is Norway’s largest<br />
sports hall with a seating capacity of<br />
9 500 persons, and room for about<br />
1 000 persons in the stands. The<br />
hall is owned by Lillehammer<br />
Utvikling through the subsidiary<br />
Håkon Hall AS.<br />
The site for the arena was decided by LOOC on 1 December<br />
1989. In April 1990, the decision was approved by the<br />
Norwegian parliament, which granted NOK 189 million for<br />
construction. With an additional financial contribution of NOK<br />
3 million from the Paralympics organisation, the total<br />
construction budget was NOK 192 million.<br />
During the winter of 1990/1991, the hall was given a “facelift”<br />
which together with some structural changes and the<br />
installation of various energy economisation measures<br />
increased construction costs to NOK 230 million. The final<br />
economic contribution was therefore as follows: NOK 12.2<br />
million from the post-Olympic fund, NOK 3 million from<br />
Paralympics and the rest from the government.<br />
T e c h n i c a l d a t a<br />
The arena is located close to downtown Lillehammer in the<br />
Olympic Park. The roof of the hall consists of four separated<br />
shell elements, and the entire facility is built deep into the<br />
ground. This means that despite its 40-metre-high ceiling and<br />
15 000 m 2 roof surface area, the hall does not appear – from<br />
the outside – as a monumental construction.<br />
The main contractor for the work was AS Veidekke, who<br />
completed construction on 1 February 1993. The final costs<br />
were NOK 238 million (including work to the facade).<br />
The roof construction consists of double trussed beams in<br />
glue-laminate wood; the longest beam is 85.4 metres.<br />
The hall has excellent acoustics.<br />
Extensive use of transparent polycarbonate sheets and<br />
wood in the ceiling and roof provides plenty of light in the<br />
hall. The hall has a total length of 127 metres and a surface<br />
area of 23 000 m 2 . The amphi-shaped stands are telescopic.<br />
During the design phase, one goal was to give the building<br />
a classic design, with great care given to the use of colours.
E n v ir o n m e n t a l c o n s i d e r a t i o n s<br />
During the planning and construction phases, emphasis was<br />
placed on environmental, security and energy-conservation<br />
measures. The facility is equipped with a heat-pump system<br />
that recycles heat from shower water, and special double-layer<br />
glass has been used for all the windows. In addition, the<br />
heating and cooling systems are coordinated with the<br />
neighbouring Kristin Hall, so that the halls can function as<br />
energy reserves for each other. High tension cables have<br />
been placed underground, and extensive security<br />
measures have been installed for the refrigeration system<br />
(ammonia).<br />
The hall features one of Europe’s most advanced, manmade<br />
mountain<br />
climbing walls. With a<br />
height of 20 metres<br />
and a width of nine<br />
metres, it has become<br />
a popular attraction.<br />
The hall is adapted for use by the physically handicapped.<br />
Håkon Hall was built in cooperation with The Norwegian<br />
Handicap Association and Paralympics, which with their<br />
advisory and financial support, have made the hall into one of<br />
the best adapted halls in Europe for the physically<br />
handicapped.<br />
The hall has been given energy<br />
economisation funds from the<br />
Norwegian Water Resources and<br />
Energy Administration (NVE) and the<br />
Foundation for Scientific and Industrial<br />
Research at the University of<br />
Trondheim (SINTEF). A research<br />
project lasting several years is being<br />
conducted at the hall.<br />
Håkon Hall was built as the main<br />
arena for Ice hockey during the<br />
Olympic Winter Games; however, a<br />
precondition for building the hall was<br />
that it could be used as a multipurpose<br />
hall after the<br />
Games.<br />
The flexible<br />
construction<br />
programme gave<br />
room for changes<br />
along the way, so<br />
that the hall is now<br />
one of the best multi-purpose halls in Norway. The hall has<br />
facilities for the following: squash, bowling, rifling, health<br />
studio, training and conference centre.
B i r k e b e i n e r e n S k i S t a d i u m<br />
The placement of the arena was<br />
decided in January 1990. The arena<br />
is situated approx. 3 kilometres<br />
northeast of downtown<br />
Lillehammer, and is 485 metres<br />
above sea level. The Birkebeineren<br />
Ski Stadium has two stadium areas,<br />
and can be used for both Cross country and Biathlon.<br />
The facility is owned by Olympia Park AS, which is a<br />
subsidiary of Lillehammer Olympia Vekst AS (LOV). The<br />
network of cross-country tracks crosses several different<br />
properties, which have been rented for a period of 40 years.<br />
The rental period for the biathlon tracks expired 1 October<br />
1994.<br />
A special study programme for the project was conducted<br />
prior to construction. Those participating in the study group<br />
were assigned by LOOC: one project manager, a<br />
representative of the construction company LOA, a<br />
representative of Lillehammer Municipality and one<br />
representative each from the Norwegian Ski Association and<br />
the Norwegian Biathlon Association, as well as various<br />
advisors and consultants.<br />
In accordance with the report from the study group and<br />
feedback from various technical departments, the project was<br />
designed to produce a top notch Olympic facility. During the<br />
planning phase, adjustments and adaptations were made to<br />
adapt the facility to post-Olympic purposes and Paralympics.<br />
The arena is financed with Olympic funds and funds from<br />
the national pools. Adjustments to the original plans were<br />
financed by the Paralympics organisation and LOV.<br />
The overall budget for the construction of the arena was<br />
NOK83.6 million.<br />
C o n s t r u c t i o n a n d p l a n n i n g<br />
LOOC’s Construction Department managed the building of<br />
the arena.<br />
The main consultant during the preliminary project phase<br />
was 2Ø Architects. The company Tonning & Lieng was the<br />
main consultant during the detail project phase. A number of<br />
contractors and subcontractors were used during the building<br />
phase. This was due partly to the long construction period, as<br />
well as the fact that construction began before the planning
was finished. Construction work began early in<br />
1991 and lasted until the autumn of 1993. The<br />
entire arena and network of cross-country tracks<br />
was completed in the autumn of 1993. All<br />
landscaping was completed in 1994.<br />
T e c h n i c a l d a t a<br />
The total surface area of the facility was 200 000 m 2 .<br />
Of the permanent buildings, there are four which are owned<br />
by Olympia Parken AS, while one building will be taken over<br />
by Lillehammer Riding Club. The last-mentioned building has<br />
a surface area of 1610 m 2 .<br />
The other buildings include: a finishing house for Biathlon<br />
(214 m 2 ), a technical house (355 m 2 ) and a finishing house for<br />
Cross country (155 m 2 ). There were also temporary buildings<br />
with a total surface area of about 3000 m 2 , as well as a 3200 m 2<br />
tent. Of the temporary buildings, about 700 m 2 will not be<br />
removed after the Winter Olympics.<br />
The materials of choice have been concrete and wood.<br />
The maximum spectator capacity for cross-country events is<br />
31 000, and 13 500 for biathlon events.<br />
The length of the cross-country stadium is 200 metres, and<br />
150 metres for the Biathlon stadium. All measurements fulfil<br />
FIS regulations.<br />
The arena was placed in a swampy area, and during<br />
construction much of the earth had to be replaced with harder<br />
soil. Most of the swampy soil was removed and was made into<br />
fertiliser and used in<br />
other parts of the<br />
arena. 220 metres of<br />
pipe were installed to<br />
redirect water from a<br />
small stream. The<br />
arena was so flat that a<br />
separate drainage system was installed to drain away surface<br />
water.<br />
A significant amount of cable was installed at the arena, and<br />
most of this was put underground.<br />
A 1250 kVA transformer was installed permanently at the<br />
arena. Another transformer of the same size was placed at the<br />
arena during the Olympics. The entire electric facility<br />
provided 400 W – a first in Norway. UPS was selected for the<br />
most important equipment (computers, time-keeping systems,<br />
etc). An emergency generator which could supply the<br />
permanent transformer with electricity if needed was also<br />
installed.<br />
27 kilometres of tracks were built for Cross country and 9<br />
kilometres for Biathlon. The width of the tracks ranged from<br />
five to ten meters, and bridges were built to avoid having any<br />
intersections (roads, tracks, etc.). During the Lillehammer<br />
Games, four additional temporary overpasses were built over<br />
the tracks.
P o s t -<br />
E n v ir o n m e n t a l c o n s i d e r a t i o n s<br />
During the construction of the arenas, we had<br />
strict quality control of security, ecology and<br />
financial aspects.<br />
We emphasized preserving as many trees and<br />
natural vegetation as possible; the network of<br />
tracks was carefully laid so as to minimize<br />
damage to the surrounding forest. Despite this, all demands<br />
for television angles and challenging tracks was met. The<br />
arena will quite possibly be designated as the Norwegian<br />
national arena for Biathlon.<br />
O ly m p ic u s e<br />
During the winter,<br />
this arena can host a<br />
number of ski events,<br />
and some have<br />
suggested paving the<br />
tracks so that they can<br />
be used during the summer. There will also be a camping<br />
area at the arena during the summer.<br />
Much of the arena will also be used as a riding centre.


