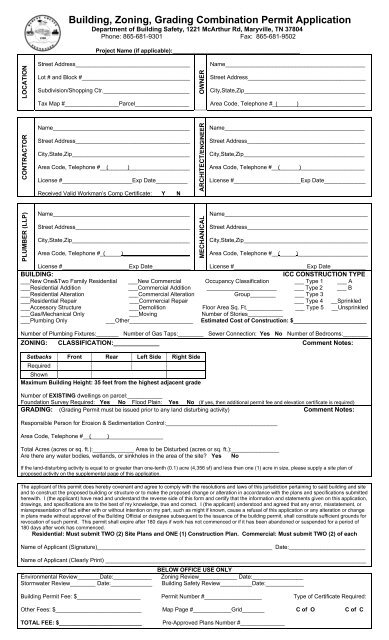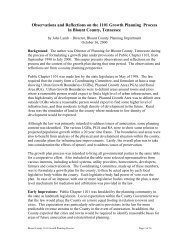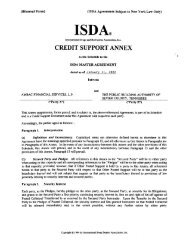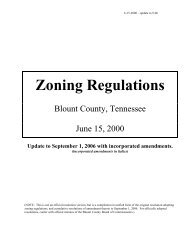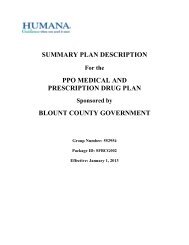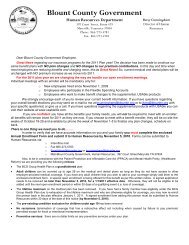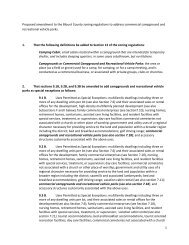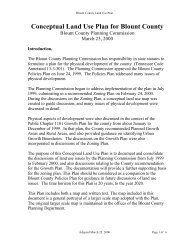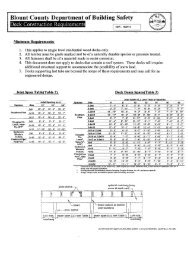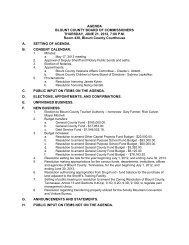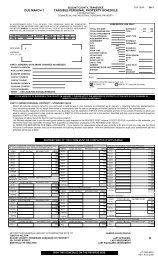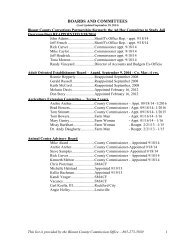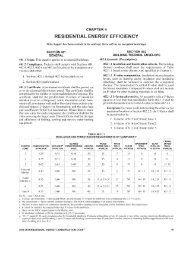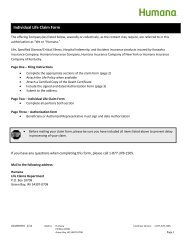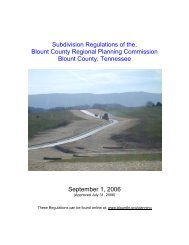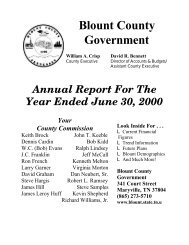Building, Zoning, Grading Permit Application - Blount County ...
Building, Zoning, Grading Permit Application - Blount County ...
Building, Zoning, Grading Permit Application - Blount County ...
Create successful ePaper yourself
Turn your PDF publications into a flip-book with our unique Google optimized e-Paper software.
<strong>Building</strong>, <strong>Zoning</strong>, <strong>Grading</strong> Combination <strong>Permit</strong> <strong>Application</strong><br />
Department of <strong>Building</strong> Safety, 1221 McArthur Rd, Maryville, TN 37804<br />
Phone: 865-681-9301 Fax: 865-681-9502<br />
Project Name (if applicable):________________________________________<br />
LOCATION<br />
Street Address____________________________________<br />
Lot # and Block #__________________________________<br />
Subdivision/Shopping Ctr.___________________________<br />
OWNER<br />
Name____________________________________________<br />
Street Address_____________________________________<br />
City,State,Zip______________________________________<br />
Tax Map #_________________Parcel_________________<br />
Area Code, Telephone #_(______)_____________________<br />
CONTRACTOR<br />
Name___________________________________________<br />
Street Address____________________________________<br />
City,State,Zip_____________________________________<br />
Area Code, Telephone #__(______)___________________<br />
License #______________________Exp Date__________<br />
Received Valid Workman’s Comp Certificate: Y N<br />
ARCHITECT/ENGINEER<br />
Name____________________________________________<br />
Street Address_____________________________________<br />
City,State,Zip______________________________________<br />
Area Code, Telephone #__(______)____________________<br />
License #_____________________Exp Date_____________<br />
PLUMBER (LLP)<br />
Name___________________________________________<br />
Street Address____________________________________<br />
City,State,Zip_____________________________________<br />
Area Code, Telephone #_(_____)_____________________<br />
License #_____________________Exp Date____________ License #_______________________Exp Date___________<br />
BUILDING:<br />
ICC CONSTRUCTION TYPE<br />
___New One&Two Family Residential ___New Commercial Occupancy Classification ___ Type 1 ___ A<br />
___Residential Addition ___Commercial Addition ______________________ ___ Type 2 ___ B<br />
___Residential Alteration ___Commercial Alteration Group________ ___ Type 3<br />
___Residential Repair ___Commercial Repair ___ Type 4 __Sprinkled<br />
___Accessory Structure ___Demolition Floor Area Sq. Ft.___________ ___ Type 5 __Unsprinkled<br />
___Gas/Mechanical Only ___Moving Number of Stories___________<br />
___Plumbing Only ___Other____________________ Estimated Cost of Construction: $_______________________<br />
MECHANICAL<br />
Name_____________________________________________<br />
Street Address______________________________________<br />
City,State,Zip_______________________________________<br />
Area Code, Telephone #__(_____)______________________<br />
Number of Plumbing Fixtures:_______ Number of Gas Taps:________ Sewer Connection: Yes No Number of Bedrooms:________<br />
ZONING: CLASSIFICATION:_____________ Comment Notes:<br />
Setbacks Front Rear Left Side Right Side<br />
Required<br />
Shown<br />
Maximum <strong>Building</strong> Height: 35 feet from the highest adjacent grade<br />
Number of EXISTING dwellings on parcel:___________<br />
Foundation Survey Required: Yes No Flood Plain: Yes No (If yes, then additional permit fee and elevation certificate is required)<br />
GRADING: (<strong>Grading</strong> <strong>Permit</strong> must be issued prior to any land disturbing activity) Comment Notes:<br />
Responsible Person for Erosion & Sedimentation Control:___________________________________<br />
Area Code, Telephone #__(_____)_________________<br />
Total Acres (acres or sq. ft.):_____________ Area to be Disturbed (acres or sq. ft.):_______________<br />
Are there any water bodies, wetlands, or sinkholes in the area of the site Yes No<br />
If the land-disturbing activity is equal to or greater than one-tenth (0.1) acre (4,356 sf) and less than one (1) acre in size, please supply a site plan of<br />
proposed activity on the supplemental page of this application.<br />
The applicant of this permit does hereby covenant and agree to comply with the resolutions and laws of this jurisdiction pertaining to said building and site<br />
and to construct the proposed building or structure or to make the proposed change or alteration in accordance with the plans and specifications submitted<br />
herewith. I (the applicant) have read and understand the reverse side of this form and certify that the information and statements given on this application,<br />
drawings, and specifications are to the best of my knowledge, true and correct. I (the applicant) understood and agreed that any error, misstatement, or<br />
misrepresentation of fact either with or without intention on my part, such as might if known, cause a refusal of this application or any alteration or change<br />
in plans made without approval of the <strong>Building</strong> Official or designee subsequent to the issuance of the building permit, shall constitute sufficient grounds for<br />
revocation of such permit. This permit shall expire after 180 days if work has not commenced or if it has been abandoned or suspended for a period of<br />
180 days after work has commenced.<br />
Residential: Must submit TWO (2) Site Plans and ONE (1) Construction Plan. Commercial: Must submit TWO (2) of each<br />
Name of Applicant (Signature)_______________________________________________________ Date:________________________<br />
Name of Applicant (Clearly Print) __________________________________________________________________________________<br />
BELOW OFFICE USE ONLY<br />
Environmental Review_______Date:____________ <strong>Zoning</strong> Review____________ Date:________________<br />
Stormwater Review________ Date:_____________ <strong>Building</strong> Safety Review__________Date:____________<br />
<strong>Building</strong> <strong>Permit</strong> Fee: $____________________ <strong>Permit</strong> Number #__________________ Type of Certificate Required:<br />
Other Fees: $___________________________ Map Page #____________Grid_______ C of O C of C<br />
TOTAL FEE: $__________________________<br />
Pre-Approved Plans Number #______________
REVERSE SIDE of <strong>Building</strong> <strong>Permit</strong> <strong>Application</strong><br />
<strong>Zoning</strong> Information:<br />
Front Setbacks – A line delineating the minimum allowable distance between a street right of way or an official future<br />
street right of way line and the front of a building (roof overhang if any) on a lot. The front building setback line extends<br />
the full width of the lot and is parallel to or concentric with the street right of way. If the front property line is not clearly<br />
determinable, please contact the appropriate Department of <strong>Blount</strong> <strong>County</strong> Government.<br />
Rear Setbacks – A line delineating the minimum allowable distance between the rear property line and a building (roof<br />
overhang if any) on a lot (other than for a permitted accessory structure). The rear setback extends the full width of the lot.<br />
Side Setbacks – A line delineating the minimum distance between the side property line and a building on a lot. The side<br />
line extends from the front building setback line to the rear building setback line.<br />
Although not initially required, a foundation survey may be required by <strong>Blount</strong> <strong>County</strong> Government if actual property<br />
boundaries cannot be readily identified. It is the responsibility of the owner or authorized applicant to determine the<br />
correct boundaries for the purpose of measuring setbacks. Setbacks may be subject to additional field inspections for<br />
confirmation. Note: Private deed restrictions or private subdivision restrictions are not enforceable under this permit or<br />
building codes.<br />
Stormwater Information:<br />
<strong>Grading</strong> <strong>Permit</strong> Criteria – If the site is equal to or greater than one (1) acre, a Tennessee Department of Environmental<br />
and Conservation stormwater construction permit is required prior to applying for this permit. This grading permit shall<br />
expire one (1) year from the date of issue. After one (1) year, reapplication is required.<br />
● The complete Sediment and Erosion control requirements are set fourth in the <strong>Blount</strong> <strong>County</strong> Soil Erosion and<br />
Sediment Control Resolution, Resolution No. 04-12-016 (www.blounttn.org).<br />
● <strong>Grading</strong> will not be allowed until erosion and sediment control measures have been installed according to<br />
approved plans and inspected.<br />
● The contractor is required to follow the Tennessee Erosion & Sediment Control Handbook, latest edition.<br />
● For land disturbance of one (1) acre or more, a specific individual shall be designated to be responsible for<br />
erosion and sediment control on each site. This individual shall have a minimum training of the Level 1 – Fundamentals<br />
of Erosion Prevention and Sediment Control Workshop sponsored by TDEC or approved equivalent course. The<br />
responsible person must possess a valid certificate of completion.<br />
● The tracking of mud or other debris onto public Right-of-Way will not be tolerated. If that should occur, the<br />
contractor must immediately clean such roadway or public Right-of-Way.<br />
● Inspections – The permit holder shall perform inspection of erosion and sediment control measures weekly in<br />
dry periods, before anticipated storm events (or a series of storm events as intermittent showers over one (1) or more<br />
days) and within twenty-four (24) hours after any rainfall of on-half (0.5) inch or greater within a twenty-four (24) hour<br />
period. During prolonged rainfall, daily inspections are necessary. All erosion control shall be repaired as necessary.<br />
The permit holder shall maintain record of such checks and repairs.<br />
● An undisturbed vegetative buffer of twenty-five (25) feet (as measured from the top of bank) shall be maintained<br />
adjacent to all free flowing waters of the state.<br />
Enforcement – If the permit holder has failed to properly install, maintain, or use proper structural and/or vegetative<br />
erosion and sediment control measures as specified on the approved plans, the following shall occur:<br />
● First Offense – Written Warning (Maximum of two (2) days for compliance). If conditions warrant, a Stop Work<br />
Order shall be issued immediately.<br />
● Second Offense – Notice of Violation Issued, Stop Work Order issued, and Tennessee Department of<br />
Environment and Conservation (TDEC) notification.<br />
● Third Offense – Assessment of a Civil Penalty for each day work continues.<br />
● Each Additional Offense – Civil Penalty for each day of work continues and suspension of the issuance of<br />
subsequent permits.<br />
● Failure to Clean Up Site – <strong>Permit</strong> holder liable for three (3) time the cost of clean up starting with the first<br />
offense.<br />
Penalties – Any person who violates any provisions of the Soil Erosion and Sedimentation Control Resolution or any<br />
permit condition or limitation or who fails to comply with any order issued by the Inspector shall be liable for civil penalty<br />
not to exceed two thousand five hundred dollars ($5,000.00) for each violation per day. Each day during which the<br />
violation and/or failure to comply continues shall constitute a separate violation.<br />
<strong>Building</strong> Safety Information:<br />
♦ As a general rule, all inspections must be scheduled a minimum of one (1) business day in advance.<br />
Cancellations must be called into the Codes Office a minimum of one (1) hour before the scheduled inspection time or a<br />
re-inspection fee will be assessed. Inspection times are scheduled on a first come – first serve basis.<br />
♦ The <strong>Building</strong> Official is authorized to issue a permit for the construction of foundations or any other part of a<br />
building or structure before the construction documents for the whole building or structure have been submitted, provided<br />
that adequate information and detailed statements have been filed complying with pertinent requirements of the adopted<br />
codes. The permit holder of such permit shall proceed at the holder’s own risk with the building operation and without<br />
assurance that a permit for the entire structure will be granted.<br />
♦ Lot and/or Address numbers must be clearly posted on each permitted site at all times and for each inspection<br />
or an automatic rejection will be assessed. Permanent address numbers minimum 3.5 inches are required to be marked,<br />
posted, or attached on a contrasting color surface of the building before final inspection.<br />
♦ Portable toilets must be provided if no other approved facility is available for immediate convenient use by<br />
workers, employees, staff, or sub-contractors.<br />
♦ Approved plans and permit card must be on site at all times and available for each inspection.<br />
♦ Any building code inspection may be waived if an inspection letter approving work is signed and submitted by<br />
an Engineer or Architect for that project currently registered in the State of Tennessee.<br />
♦ Safe and Accessible project sites are mandatory. If the Inspector cannot reasonably access the building site by<br />
normal means of transportation, then a rejection of that inspection will result. If the inspector notices any unsafe act(s) or<br />
condition(s) at the inspection site, then a rejection of that inspection may result and a complaint will be filed against the<br />
permit holder to OSHA by the <strong>Blount</strong> <strong>County</strong> Department of <strong>Building</strong> Safety.<br />
♦ No building or structure shall be used or occupied, and no change in the existing occupancy<br />
classification of a building or structure or portion thereof shall be made without approval for a Certificate of<br />
Occupancy or Certificate of Completion issued by the <strong>Building</strong> Official or his designee.


