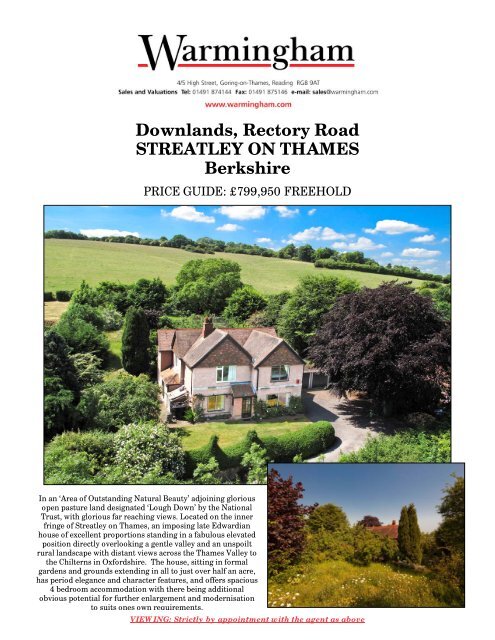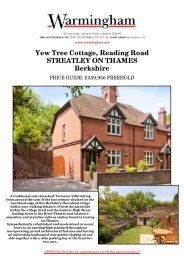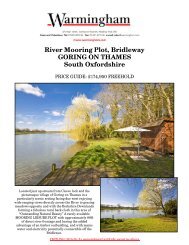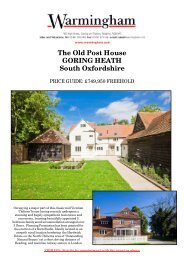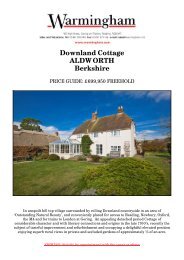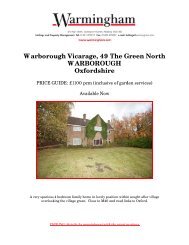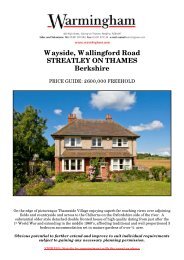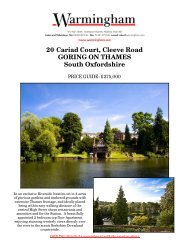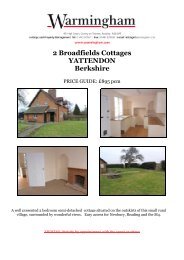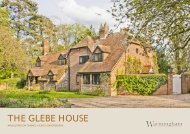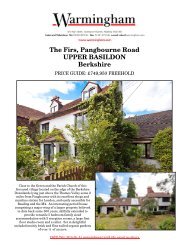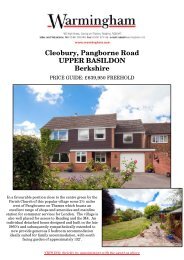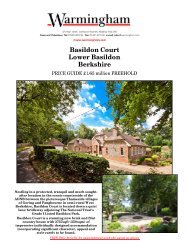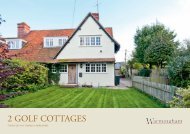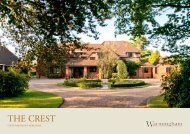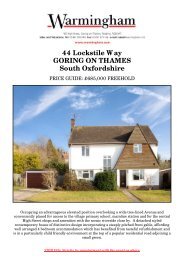Downlands, Rectory Road STREATLEY ON ... - Warmingham
Downlands, Rectory Road STREATLEY ON ... - Warmingham
Downlands, Rectory Road STREATLEY ON ... - Warmingham
Create successful ePaper yourself
Turn your PDF publications into a flip-book with our unique Google optimized e-Paper software.
<strong>Downlands</strong>, <strong>Rectory</strong> <strong>Road</strong><br />
<strong>STREATLEY</strong> <strong>ON</strong> THAMES<br />
Berkshire<br />
PRICE GUIDE: £799,950 FREEHOLD<br />
In an ‘Area of Outstanding Natural Beauty’ adjoining glorious<br />
open pasture land designated ‘Lough Down’ by the National<br />
Trust, with glorious far reaching views. Located on the inner<br />
fringe of Streatley on Thames, an imposing late Edwardian<br />
house of excellent proportions standing in a fabulous elevated<br />
position directly overlooking a gentle valley and an unspoilt<br />
rural landscape with distant views across the Thames Valley to<br />
the Chilterns in Oxfordshire. The house, sitting in formal<br />
gardens and grounds extending in all to just over half an acre,<br />
has period elegance and character features, and offers spacious<br />
4 bedroom accommodation with there being additional<br />
obvious potential for further enlargement and modernisation<br />
to suits ones own requirements.<br />
VIEWING: Strictly by appointment with the agent as above
<strong>Downlands</strong>, <strong>Rectory</strong> <strong>Road</strong>, Streatley on Thames, Berkshire, RG8 9LE. 2<br />
ENTRANCE LOBBY opening into spacious<br />
RECEPTI<strong>ON</strong> HALL<br />
DRAWING ROOM with fireplace<br />
DINING ROOM<br />
STUDY<br />
CLOAKROOM<br />
KITCHEN / BREAKFAST ROOM<br />
UTILITY ROOM<br />
GALLERIED LANDING<br />
2 nd CLOAKROOM<br />
SUMMARY<br />
MASTER BEDROOM with ADJOINING<br />
DRESSING ROOM and separate EN SUITE<br />
BATHROOM<br />
3 Further BEDROOMS<br />
FAMILY BATHROOM<br />
OIL CENTRAL HEATING<br />
DETACHED DOUBLE GARAGE<br />
GARDENS and GROUNDS with mature<br />
planting to front and rear of house extending<br />
in all to just over half an ACRE having<br />
GLORIOUS far reaching VIEWS<br />
Location<br />
The picturesque village of Streatley on Thames lies in a valley on the Berkshire side of the river<br />
between Reading and Oxford, facing Goring on the Oxfordshire side. The surrounding countryside is<br />
designated an area of ‘Outstanding Natural Beauty’. Historically the location of the two villages is at a<br />
natural crossing point of the river, set between the Berkshire Downs and Chiltern Hills, known<br />
geographically as the ‘Goring Gap’ where the ancient Ridgeway path comes down to meet the river after<br />
its long journey across the Berkshire <strong>Downlands</strong> before continuing up onto the Chiltern Hills and the<br />
Icknield Way. The interesting High Street, which forms the central part of the village running down to<br />
the river and the bridge over to Goring, is now a ‘Conservation Area’ with a wealth of period properties<br />
many of considerable architectural merit including a thatched cottage, a beautiful William and Mary<br />
house and an Elizabethan Farmhouse, supposedly haunted by a lady in white.<br />
Following the construction of the railway line through the Thames Valley by Isambard Kingdom Brunel<br />
in approximately 1840, the villagers of Streatley decided the railway should be located on the Goring side<br />
of the river with the result that while Streatley has changed little, the village of Goring on Thames has<br />
grown substantially and is now the larger village.<br />
In the village there is a parish church with Norman origins, a luxury riverside four star hotel, The Swan,<br />
which also offers a leisure and fitness club and at the top of the High Street is the Bull Inn being an old<br />
coaching inn from the era when the Royal Mail stopped en route from London to Oxford. There is also a<br />
prestigious Golf Club, established over one hundred years ago, set amidst beautiful rolling countryside, a<br />
nursery and a highly regarded Church of England primary school. The local area generally is well catered<br />
for by private and state schools and is in the catchment area for the much acclaimed Downs secondary<br />
school in Compton.<br />
Across the river, the larger village of Goring on Thames offers a wide range of amenities and facilities<br />
including shops, two banks, modern health centre, traditional inns, a hotel, library, dentist and<br />
importantly a main line railway station providing excellent commuter services to Oxford, Reading and up<br />
to London (Paddington).<br />
Behind Streatley the ground rises steeply where the Berkshire <strong>Downlands</strong> meet the wide Thames Valley<br />
and from the top there are panoramic views far into Oxfordshire. The woodland and hills surrounding<br />
Streatley have been acquired in recent years by the National Trust and there are extensive bridleways and<br />
footpaths open to the public.<br />
The village has good road and rail communications with easy access to the surrounding towns, motorway<br />
networks and for London (via train forty-five minutes, by car approx. one hour).<br />
* READING - 9 miles * HENLEY on THAMES - 13 miles * WALLINGFORD - 4 miles<br />
* OXFORD - 16 miles * NEWBURY - 14 miles * M4 Motorway (J.12 at Theale) - 8 ½ miles.<br />
* M40 Motorway (J.6 at Lewknor) – 14 miles
<strong>Downlands</strong>, <strong>Rectory</strong> <strong>Road</strong>, Streatley on Thames, Berkshire, RG8 9LE. 3<br />
<strong>Rectory</strong> <strong>Road</strong> is a much sought after residential location being a no-through road leading out of the<br />
village on the Western side, past the Golf Course and ending at Warren Farm from where the ancient<br />
Ridgeway Path continues on its journey across the Berkshire <strong>Downlands</strong>. The differing cottages, houses<br />
and older style properties together with the especially noteworthy Thurle Grange are all individually<br />
interesting, many dating from the late Victorian and Edwardian periods or earlier. The Golf Course,<br />
noted for its scenic landscape and sloping fairways, as well as the surrounding Estate run farmland and<br />
National Trust hills all within an area of O.N.B., have helped to limit any development in the road, which<br />
has greatly enhanced its appeal by retaining its quiet, rural character.<br />
The Property<br />
<strong>Downlands</strong> is believed to have been built around the late Edwardian era in 1910. Sitting comfortably in<br />
delightful mature gardens and grounds of just over half an acre on the elevated inner fringe of this<br />
Thames side village, the property commands glorious far reaching views over the valley joining the<br />
Berkshire <strong>Downlands</strong> and Chilterns in Oxfordshire.<br />
The house has typical Edwardian architectural features providing an impressive appearance, with lime<br />
washed red brick and part tile hung elevations under multiple extending clay tiled gables.<br />
Much of the original architectural fittings and fixtures remain intact with panelled doors having ornate<br />
brass furniture, part exposed timber flooring, fireplace (with modern log burner).<br />
Generally the property would benefit from modernisation, with there being obvious potential to extend<br />
subject to the relevant Planning Approval, and in our opinion this is a rare opportunity to acquire a<br />
property of significant calibre in a superb elevated location enjoying magnificent uninterrupted views.<br />
Accommodation<br />
GROUND FLOOR<br />
A wide stone flagged terrace extends across the<br />
front of the property overlooking a lawned front<br />
garden with far reaching views beyond.<br />
Wide chimney breast with period style timber<br />
fireplace surround and marble backing, with<br />
cast iron log burner part inset and appropriate<br />
hearth under. Wall mounted heater. Radiator.<br />
ENTRANCE LOBBY:<br />
Hardwood casement glazed door leading in to<br />
enclosed brick built lobby area with pitched clay<br />
tiled roof over. Inner timber casement glazed<br />
door opening into the main Reception Hall.<br />
RECEPTI<strong>ON</strong> HALL:<br />
A traditional wide and deep reception hall<br />
having attractive archway leading to first floor.<br />
Radiator. Built in Cloaks Cupboard with<br />
hanging and shelved storage. Doors leading to<br />
all reception room;<br />
CLOAKROOM:<br />
Comprising a comprehensively fitted suite of low<br />
level pedestal wash hand basin with vanity<br />
surround storage unit, low level W.C. Fitted wall<br />
storage units. Radiator.<br />
DRAWING ROOM:<br />
A delightful and extremely spacious room<br />
having elegant proportions and a light triple<br />
aspect overlooking and opening onto the side<br />
patio terrace area via glazed sliding doors.<br />
DINING ROOM:<br />
Light and spacious with a pleasant aspect over<br />
the mature frontage to the property with far<br />
reaching views across the valley and the<br />
surrounding unspoilt Downland countryside.<br />
Wide covered chimney breast offering obvious<br />
scope for reinstatement. Folding door to Kitchen<br />
/ Breakfast Room. Radiator.
<strong>Downlands</strong>, <strong>Rectory</strong> <strong>Road</strong>, Streatley on Thames, Berkshire, RG8 9LE. 4<br />
UTILITY ROOM:<br />
Timber casement door with glazed upper off<br />
Kitchen / Breakfast Room. Built-in space for<br />
appliances. Extensive wall shelving. Floor<br />
mounted oil boiler. Rear entrance door leading<br />
to private rear patio terrace.<br />
FIRST FLOOR<br />
STUDY:<br />
Light and spacious with a pleasant aspect over<br />
the mature frontage to the property with far<br />
reaching views across the valley and the<br />
surrounding unspoilt Downland countryside.<br />
Timber stripped flooring. Radiator.<br />
GALLERIED LANDING:<br />
Spacious and light landing with delightful rear<br />
aspect and attractive twisted open balustrade.<br />
Door into original fitted Linen/Clothes<br />
Storage Cupboard. Radiator.<br />
BEDROOM 1:<br />
Light and spacious with a pleasant aspect over<br />
the mature frontage to the property with far<br />
reaching views across the valley and the<br />
surrounding unspoilt Downland countryside.<br />
Radiator.<br />
KITCHEN / BREAKFAST ROOM:<br />
The Kitchen / Breakfast Room is both<br />
spacious and light affording a dual aspect.<br />
Comprehensively fitted with matching wall and<br />
floor mounted units providing good cupboard<br />
and drawer storage together with appropriate<br />
work surfaces single drainer sink unit. Built-in<br />
space for cooker with fitted extractor hood over.<br />
The Breakfast Area opens through into the<br />
Dining Room though folding doors. Night<br />
storage heather. Radiator.<br />
ADJOINING DRESSING ROOM:<br />
Spacious area with built in triple spaced<br />
wardrobe with extensive hanging space.<br />
EN SUITE BATHROOM:<br />
Timber casement door with tall frosted glazing;<br />
Matching suite comprising pedestal wash hand<br />
basin with vanity storage surround and mirror<br />
over, low level W.C., and cast panelled bath with<br />
shower handset. Ceramic wall tiling to wash<br />
areas. Heated towel rail. Radiator.<br />
BEDROOM 2:<br />
Light and spacious with a pleasant aspect over<br />
the mature frontage to the property with far<br />
reaching views across the valley and the<br />
surrounding unspoilt Downland countryside.<br />
Built in double wardrobe with draw and hanging<br />
/ shelved storage space. Radiator.<br />
BEDROOM 3:<br />
Light and spacious with a pleasant aspect over<br />
the mature side to the property with far reaching<br />
views across the valley and the
<strong>Downlands</strong>, <strong>Rectory</strong> <strong>Road</strong>, Streatley on Thames, Berkshire, RG8 9LE. 5<br />
surrounding unspoilt Downland countryside.<br />
Two built in separate double wardrobes with<br />
draw and hanging / shelved storage space.<br />
Radiator.<br />
BEDROOM 4:<br />
Light and spacious with a pleasant aspect over<br />
the mature frontage to the property with far<br />
reaching views across the valley and the<br />
surrounding unspoilt Downland countryside.<br />
Built in single shelved cupboard. Radiator.<br />
FAMILY BATHROOM:<br />
Matching suite comprising low level pedestal<br />
basin with mirror fronted vanity storage<br />
cupboard over, low level W.C. and cast bath<br />
having fitted shower handset and curtain rail.<br />
Heated chromium towel rail with radiator.<br />
Ceramic tiled walls to wash areas. Trap access in<br />
to Loft. Floor to ceiling built in airing cupboard<br />
housing foam insulated hot water tank with<br />
slatted shelving over.<br />
CLOAKROOM:<br />
Light frosted aspect. Fitted low level W.C.<br />
OUTSIDE<br />
<strong>Downlands</strong> occupies an elevated position<br />
looking directly across to the southern slopes of<br />
the valley and scenic surrounding fields and<br />
Downland countryside with distant views of the<br />
Chiltern Hills in Oxfordshire.<br />
An attractive private entrance drive flanked by<br />
mature hedging opens onto a larger splayed<br />
forecourt area providing generous parking for<br />
numerous cars and utility vehicles. Fronting<br />
onto to the forecourt is double Garage with two<br />
separate up and over entrance doors and a<br />
timber pedestrian door to the side.<br />
Flanking the entrance drive is a level lawned<br />
garden which extends across the frontage and<br />
being elevated takes advantage of the fabulous<br />
rural landscape. Mature trees and shrubs add<br />
additional interest and colour through the<br />
seasons.<br />
Immediately across the front of the house is a<br />
wide stone flagged pathway that continues to the<br />
side of the property providing a patio terrace<br />
conveniently located off the Drawing Room.<br />
Extending along the rear of the house is an<br />
extensive stone flagged terrace with brick<br />
retaining wall providing an ideal area for alfresco<br />
dining and entertaining.<br />
To the rear of the house are sloping mature<br />
lawned gardens enclosed by mature hedges and<br />
landscaped with an abundance of specimen<br />
trees, shrubs, plants and both generous sized<br />
vegetable and fruit gardens.<br />
Mature gardens and grounds of<br />
approximately just over half an acre.<br />
Services<br />
Mains water and electricity are connected to the<br />
property. Central heating and domestic hot<br />
water from oil fired boiler located in the Utility<br />
Room. Secondary hot water supply from<br />
immersion heater, supplemented by solar<br />
panels.<br />
Local Authority<br />
West Berkshire Council, Council Offices,<br />
Market Street, Newbury, Berkshire, RG14 5LD<br />
Tel: 01635 42400<br />
Council Tax<br />
Band: ‘G’<br />
Current year’s charges payable 10/11: £2,462.91<br />
Directions<br />
From our offices in the centre of Goring turn left and proceed down the High Street crossing over the<br />
river bridge and at the top of Streatley High Street. Turn right at the traffic lights on to the Wallingford<br />
<strong>Road</strong>. At the next junction bear left onto the A417 Wantage <strong>Road</strong> and just before leaving Streatley bear<br />
left again into <strong>Rectory</strong> <strong>Road</strong>. <strong>Downlands</strong> will be found in a further 200 metres off on the left hand side.
<strong>Downlands</strong>, <strong>Rectory</strong> <strong>Road</strong>, Streatley on Thames, Berkshire, RG8 9LE. 6
<strong>Downlands</strong>, <strong>Rectory</strong> <strong>Road</strong>, Streatley on Thames, Berkshire, RG8 9LE. 7
<strong>Downlands</strong>, <strong>Rectory</strong> <strong>Road</strong>, Streatley on Thames, Berkshire, RG8 9LE. 8
<strong>Downlands</strong>, <strong>Rectory</strong> <strong>Road</strong>, Streatley on Thames, Berkshire, RG8 9LE. 9
<strong>Downlands</strong>, <strong>Rectory</strong> <strong>Road</strong>, Streatley on Thames, Berkshire, RG8 9LE. 1<br />
0
<strong>Downlands</strong>, <strong>Rectory</strong> <strong>Road</strong>, Streatley on Thames, Berkshire, RG8 9LE. 11<br />
N.B. The agent has not tested any apparatus, equipment, fittings or services so cannot verify that they are in working order. If required, the client is advised to<br />
obtain verification. These particulars are issued on the understanding that all negotiations are conducted through <strong>Warmingham</strong> & Co.Whilst all due care is<br />
taken in the preparation of these particulars, no responsibility for their accuracy is accepted, nor do they form part of any offer or contract.Intending clients<br />
must satisfy themselves by inspection or otherwise as to their accuracy prior to signing a contract.


