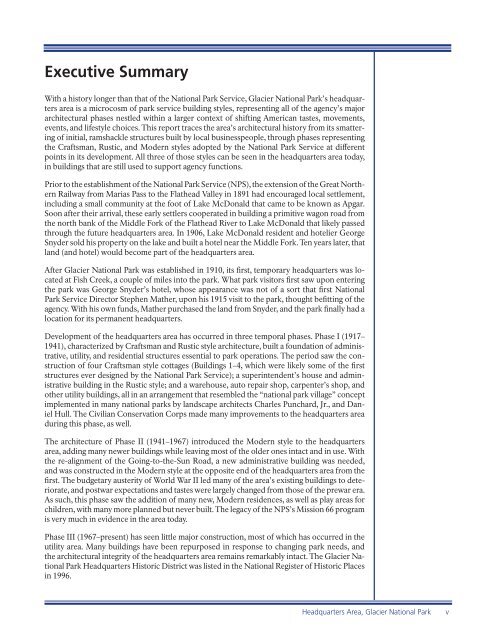At the Foot of the Belton Hills - National Park Service
At the Foot of the Belton Hills - National Park Service
At the Foot of the Belton Hills - National Park Service
Create successful ePaper yourself
Turn your PDF publications into a flip-book with our unique Google optimized e-Paper software.
Executive Summary<br />
With a history longer than that <strong>of</strong> <strong>the</strong> <strong>National</strong> <strong>Park</strong> <strong>Service</strong>, Glacier <strong>National</strong> <strong>Park</strong>’s headquarters<br />
area is a microcosm <strong>of</strong> park service building styles, representing all <strong>of</strong> <strong>the</strong> agency’s major<br />
architectural phases nestled within a larger context <strong>of</strong> shifting American tastes, movements,<br />
events, and lifestyle choices. This report traces <strong>the</strong> area’s architectural history from its smattering<br />
<strong>of</strong> initial, ramshackle structures built by local businesspeople, through phases representing<br />
<strong>the</strong> Craftsman, Rustic, and Modern styles adopted by <strong>the</strong> <strong>National</strong> <strong>Park</strong> <strong>Service</strong> at diff erent<br />
points in its development. All three <strong>of</strong> those styles can be seen in <strong>the</strong> headquarters area today,<br />
in buildings that are still used to support agency functions.<br />
Prior to <strong>the</strong> establishment <strong>of</strong> <strong>the</strong> <strong>National</strong> <strong>Park</strong> <strong>Service</strong> (NPS), <strong>the</strong> extension <strong>of</strong> <strong>the</strong> Great Nor<strong>the</strong>rn<br />
Railway from Marias Pass to <strong>the</strong> Fla<strong>the</strong>ad Valley in 1891 had encouraged local settlement,<br />
including a small community at <strong>the</strong> foot <strong>of</strong> Lake McDonald that came to be known as Apgar.<br />
Soon after <strong>the</strong>ir arrival, <strong>the</strong>se early settlers cooperated in building a primitive wagon road from<br />
<strong>the</strong> north bank <strong>of</strong> <strong>the</strong> Middle Fork <strong>of</strong> <strong>the</strong> Fla<strong>the</strong>ad River to Lake McDonald that likely passed<br />
through <strong>the</strong> future headquarters area. In 1906, Lake McDonald resident and hotelier George<br />
Snyder sold his property on <strong>the</strong> lake and built a hotel near <strong>the</strong> Middle Fork. Ten years later, that<br />
land (and hotel) would become part <strong>of</strong> <strong>the</strong> headquarters area.<br />
After Glacier <strong>National</strong> <strong>Park</strong> was established in 1910, its fi rst, temporary headquarters was located<br />
at Fish Creek, a couple <strong>of</strong> miles into <strong>the</strong> park. What park visitors fi rst saw upon entering<br />
<strong>the</strong> park was George Snyder’s hotel, whose appearance was not <strong>of</strong> a sort that fi rst <strong>National</strong><br />
<strong>Park</strong> <strong>Service</strong> Director Stephen Ma<strong>the</strong>r, upon his 1915 visit to <strong>the</strong> park, thought befi tting <strong>of</strong> <strong>the</strong><br />
agency. With his own funds, Ma<strong>the</strong>r purchased <strong>the</strong> land from Snyder, and <strong>the</strong> park fi nally had a<br />
location for its permanent headquarters.<br />
Development <strong>of</strong> <strong>the</strong> headquarters area has occurred in three temporal phases. Phase I (1917–<br />
1941), characterized by Craftsman and Rustic style architecture, built a foundation <strong>of</strong> administrative,<br />
utility, and residential structures essential to park operations. The period saw <strong>the</strong> construction<br />
<strong>of</strong> four Craftsman style cottages (Buildings 1–4, which were likely some <strong>of</strong> <strong>the</strong> fi rst<br />
structures ever designed by <strong>the</strong> <strong>National</strong> <strong>Park</strong> <strong>Service</strong>); a superintendent’s house and administrative<br />
building in <strong>the</strong> Rustic style; and a warehouse, auto repair shop, carpenter’s shop, and<br />
o<strong>the</strong>r utility buildings, all in an arrangement that resembled <strong>the</strong> “national park village” concept<br />
implemented in many national parks by landscape architects Charles Punchard, Jr., and Daniel<br />
Hull. The Civilian Conservation Corps made many improvements to <strong>the</strong> headquarters area<br />
during this phase, as well.<br />
The architecture <strong>of</strong> Phase II (1941–1967) introduced <strong>the</strong> Modern style to <strong>the</strong> headquarters<br />
area, adding many newer buildings while leaving most <strong>of</strong> <strong>the</strong> older ones intact and in use. With<br />
<strong>the</strong> re-alignment <strong>of</strong> <strong>the</strong> Going-to-<strong>the</strong>-Sun Road, a new administrative building was needed,<br />
and was constructed in <strong>the</strong> Modern style at <strong>the</strong> opposite end <strong>of</strong> <strong>the</strong> headquarters area from <strong>the</strong><br />
fi rst. The budgetary austerity <strong>of</strong> World War II led many <strong>of</strong> <strong>the</strong> area’s existing buildings to deteriorate,<br />
and postwar expectations and tastes were largely changed from those <strong>of</strong> <strong>the</strong> prewar era.<br />
As such, this phase saw <strong>the</strong> addition <strong>of</strong> many new, Modern residences, as well as play areas for<br />
children, with many more planned but never built. The legacy <strong>of</strong> <strong>the</strong> NPS’s Mission 66 program<br />
is very much in evidence in <strong>the</strong> area today.<br />
Phase III (1967–present) has seen little major construction, most <strong>of</strong> which has occurred in <strong>the</strong><br />
utility area. Many buildings have been repurposed in response to changing park needs, and<br />
<strong>the</strong> architectural integrity <strong>of</strong> <strong>the</strong> headquarters area remains remarkably intact. The Glacier <strong>National</strong><br />
<strong>Park</strong> Headquarters Historic District was listed in <strong>the</strong> <strong>National</strong> Register <strong>of</strong> Historic Places<br />
in 1996.<br />
Headquarters Area, Glacier <strong>National</strong> <strong>Park</strong> v

















