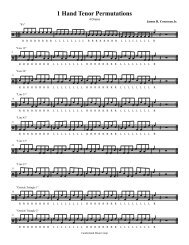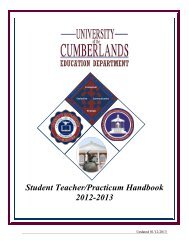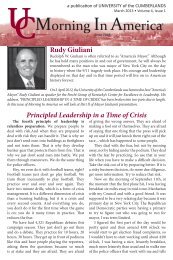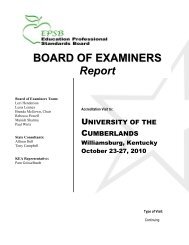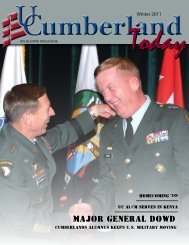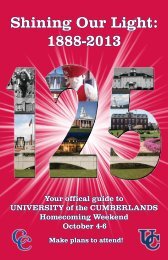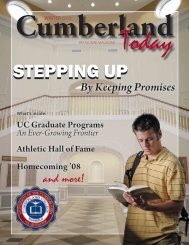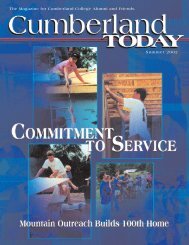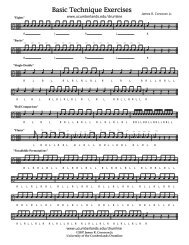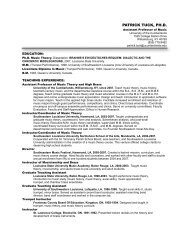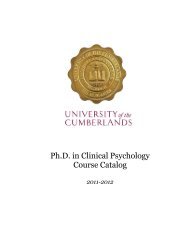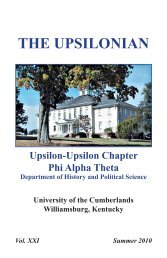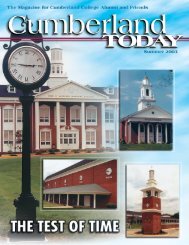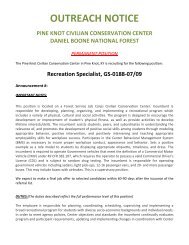2013â2014 Undergraduate Catalog - University of the Cumberlands
2013â2014 Undergraduate Catalog - University of the Cumberlands
2013â2014 Undergraduate Catalog - University of the Cumberlands
You also want an ePaper? Increase the reach of your titles
YUMPU automatically turns print PDFs into web optimized ePapers that Google loves.
Cumberland Inn, Museum, & Center for Leadership Studies-The Cumberland Museum opened during <strong>the</strong> summer <strong>of</strong><br />
1992. It houses a variety <strong>of</strong> collections including <strong>the</strong> Henkelmann Life Science Collection, <strong>the</strong> Williams Cross Collection,<br />
<strong>the</strong> Dehoney Wildlife Collection and <strong>the</strong> Rodney Lee African Collection. The Cumberland Inn, Patriot Steakhouse and<br />
Center for Leadership Studies opened in <strong>the</strong> spring <strong>of</strong> 1994, with additional rooms available during <strong>the</strong> spring <strong>of</strong> 1995. A<br />
total <strong>of</strong> 50 rooms and suites are available. The Center for Leadership Studies contains three large rooms for workshops<br />
and conferences. In addition, <strong>the</strong>se are used regularly for banquets and special events. The Patriot Steakhouse seats 80<br />
in a university decor. The lobby and grand staircase connect all <strong>of</strong> <strong>the</strong> Inn. The lobby includes two huge fireplaces and a<br />
special dome.<br />
Dining Hall-The T. J. Roberts Memorial Dining Hall is a thoroughly modern building housing a dining area, a reception room,<br />
a well equipped kitchen, and an atrium. The atrium allows more seating as well as a brighter and more relaxing atmosphere<br />
for <strong>the</strong> students. With <strong>the</strong> self-serve dining, around 1,200 may dine over a two-hour period.<br />
E. Taylor House-This property provides space for athletic <strong>of</strong>fices.<br />
Faulkner House-This facility houses Graduate Admissions and Allied Offices.<br />
Fields/Courts-Designated areas on campus include <strong>the</strong> band field, intramural field, soccer field, and tennis courts.<br />
Gatliff Building-The Dr. Ancil Gatliff Memorial Building is a red brick structure with classical columns. Situated on a<br />
high hill, it has a tall white tower, which, illuminated at night is a campus landmark that can be seen for a distance as one<br />
approaches <strong>the</strong> town. The Gatliff Chapel, renovated in 1992, contains beautiful stained glass windows. In <strong>the</strong> auditorium <strong>the</strong><br />
upper windows depict <strong>the</strong> life <strong>of</strong> Jesus while <strong>the</strong> lower level windows present <strong>the</strong> history <strong>of</strong> <strong>the</strong> college. The windows in <strong>the</strong><br />
stairwells are <strong>of</strong> angels playing mountain dulcimers, and <strong>the</strong> windows at <strong>the</strong> front <strong>of</strong> <strong>the</strong> entrance way depict <strong>the</strong> <strong>University</strong><br />
and its outreach to <strong>the</strong> area. Above <strong>the</strong> entrance a small round window serves as a memorial to James H. Taylor, II. In<br />
addition to <strong>the</strong> impressive chapel, <strong>the</strong> building houses administrative <strong>of</strong>fices and classrooms.<br />
Gatliff Gymnasium-The Gatliff Gymnasium was completed in 1928. It has a main auditorium used for class instruction as<br />
well as intramurals, athletic <strong>of</strong>fice space, and <strong>the</strong> Athletic Training Room.<br />
Gillespie Hall-Formerly Johnson Hall, a large three-story brick structure, is a residence hall for women. This residence hall<br />
houses 129 women.<br />
Grace Crum Rollins Fine Arts Center-Completed in <strong>the</strong> fall <strong>of</strong> 2000, <strong>the</strong> Fine Arts Center houses <strong>of</strong>fices for <strong>the</strong><br />
Communication and Theatre Arts Department, a flexible <strong>the</strong>atre that can seat up to 260 people, general classroom space,<br />
production facilities and <strong>of</strong>fices for TV-19 and <strong>the</strong> campus radio station WCCR.<br />
Harth Hall – The newest residence building on campus, Harth Hall opened in January 2009 and is named in honor <strong>of</strong><br />
Lenora Fuson Harth. This residence hall houses ninety-six women.<br />
Hutton Hall-This residence hall for women opened in January <strong>of</strong> 2002 and is named in honor <strong>of</strong> Edward Hutton. This<br />
building provides individual suites <strong>of</strong> sleeping rooms with a common living area and restroom facility to ninety-six residents<br />
plus houses <strong>the</strong> Emma McPherson Chapel.<br />
Hutton Outreach Center - The Mountain Outreach Office is located at <strong>the</strong> Hutton Outreach Center.<br />
Hutton School <strong>of</strong> Business - The Edward L. Hutton School <strong>of</strong> Business opened in Fall 2004. The two-story building<br />
contains approximately 22,500 square feet with 11 classrooms, a lecture hall, a computer lab, nine <strong>of</strong>fices, file room,<br />
kitchenette, and vending room.<br />
Kleist Hall- This residence hall for men opened in <strong>the</strong> fall <strong>of</strong> 2000 and is named in honor <strong>of</strong> Peter and Eleanore Kleist. This<br />
building provides individual suites <strong>of</strong> sleeping rooms with a common living area and restroom facility to ninety-six residents<br />
plus houses <strong>the</strong> Gheens Chapel.<br />
Library-The Norma Jeanne Perkins Hagan Memorial Library houses more than 146,000 volumes, 806,000 micr<strong>of</strong>orms,<br />
3,000 media items and provides access to more than 155,000 ebooks, 6,000 online videos, and 50,000 online periodical<br />
titles. The Library Collections include <strong>the</strong> Main Circulation Collection, <strong>the</strong> Reference Collection, <strong>the</strong> Periodicals Collection,<br />
<strong>the</strong> Steele-Reese Appalachian Collection, <strong>the</strong> Owens Collection, Government Documents, <strong>the</strong> Oversized Collection, <strong>the</strong><br />
Media Collection, and <strong>the</strong> Children’s Collection. The Library uses <strong>the</strong> Library <strong>of</strong> Congress Classification system. Library<br />
holdings may be located electronically on <strong>the</strong> “UC Cat”, which is available online through <strong>the</strong> <strong>University</strong>’s web page. The<br />
Library’s web page serves as a gateway to a variety <strong>of</strong> databases that provide access to online journal articles, books, and<br />
videos. Materials not available in <strong>the</strong> Library’s collection can be requested from o<strong>the</strong>r libraries through interlibrary loan.<br />
The Library is open seven days a week during <strong>the</strong> fall and spring semesters. Library hours are modified during breaks and<br />
summer. Library hours are posted on <strong>the</strong> Library’s web page and on <strong>the</strong> outside <strong>of</strong> <strong>the</strong> building.<br />
Luecker Annex - Acquired through <strong>the</strong> purchase <strong>of</strong> <strong>the</strong> old Williamsburg Independent School, <strong>the</strong> facility houses <strong>the</strong><br />
Psychology Department, eight classrooms, faculty <strong>of</strong>fices, and mail room.<br />
Luecker Building-The Luecker Building was purchased in 1983. It was completely renovated and <strong>the</strong>n occupied in<br />
1984. Formerly <strong>the</strong> old Williamsburg Independent City School, <strong>the</strong> two-story building now houses <strong>the</strong> departments <strong>of</strong> Art,<br />
Education, and Health as well as <strong>the</strong> development <strong>of</strong>fices, and <strong>the</strong> Art Gallery. In addition, <strong>the</strong> remodeled gymnasium<br />
houses <strong>the</strong> men’s wrestling team.<br />
Mahan Hall-Mahan Hall was erected in 1905, and named in honor <strong>of</strong> Mr. Edgar C. Mahan <strong>of</strong> Knoxville, Tennessee. This<br />
building houses approximately 145 men.<br />
Moss-Roburn Hall-Moss-Roburn Hall, a three-story brick structure, is <strong>the</strong> original building constructed in 1888 and known<br />
as Williamsburg Institute. Moss-Roburn Hall houses 38 men and <strong>the</strong> <strong>of</strong>fices <strong>of</strong> ROTC.<br />
Music Building-The Mary W. McGaw Music Building was occupied in January 1979. The 18,000 square foot facility<br />
includes <strong>the</strong> main <strong>of</strong>fice, ten studio-<strong>of</strong>fices, two general music classrooms, a multiple piano laboratory-classroom, an<br />
6



