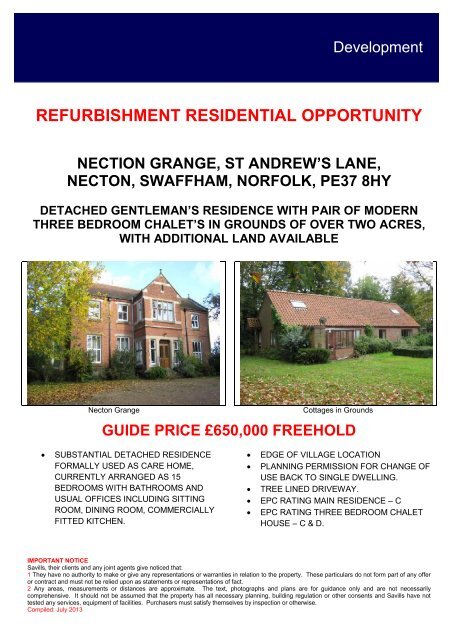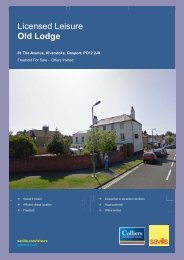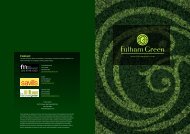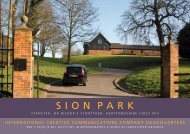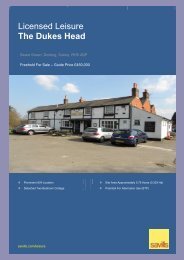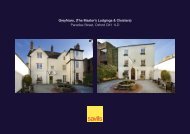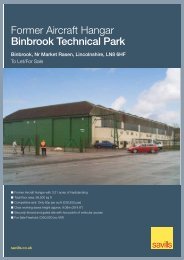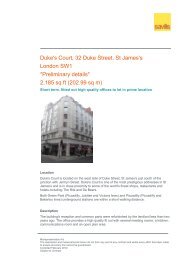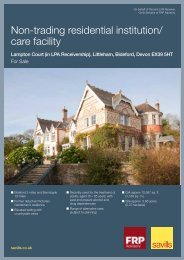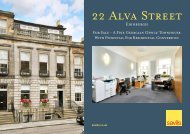view a PDF version - Savills
view a PDF version - Savills
view a PDF version - Savills
You also want an ePaper? Increase the reach of your titles
YUMPU automatically turns print PDFs into web optimized ePapers that Google loves.
Development<br />
REFURBISHMENT RESIDENTIAL OPPORTUNITY<br />
NECTION GRANGE, ST ANDREW’S LANE,<br />
NECTON, SWAFFHAM, NORFOLK, PE37 8HY<br />
DETACHED GENTLEMAN’S RESIDENCE WITH PAIR OF MODERN<br />
THREE BEDROOM CHALET’S IN GROUNDS OF OVER TWO ACRES,<br />
WITH ADDITIONAL LAND AVAILABLE<br />
Necton Grange<br />
Cottages in Grounds<br />
GUIDE PRICE £650,000 FREEHOLD<br />
• SUBSTANTIAL DETACHED RESIDENCE<br />
FORMALLY USED AS CARE HOME,<br />
CURRENTLY ARRANGED AS 15<br />
BEDROOMS WITH BATHROOMS AND<br />
USUAL OFFICES INCLUDING SITTING<br />
ROOM, DINING ROOM, COMMERCIALLY<br />
FITTED KITCHEN.<br />
• EDGE OF VILLAGE LOCATION<br />
• PLANNING PERMISSION FOR CHANGE OF<br />
USE BACK TO SINGLE DWELLING.<br />
• TREE LINED DRIVEWAY.<br />
• EPC RATING MAIN RESIDENCE – C<br />
• EPC RATING THREE BEDROOM CHALET<br />
HOUSE – C & D.<br />
IMPORTANT NOTICE<br />
<strong>Savills</strong>, their clients and any joint agents give noticed that:<br />
1 They have no authority to make or give any representations or warranties in relation to the property. These particulars do not form part of any offer<br />
or contract and must not be relied upon as statements or representations of fact.<br />
2 Any areas, measurements or distances are approximate. The text, photographs and plans are for guidance only and are not necessarily<br />
comprehensive. It should not be assumed that the property has all necessary planning, building regulation or other consents and <strong>Savills</strong> have not<br />
tested any services, equipment of facilities. Purchasers must satisfy themselves by inspection or otherwise.<br />
Compiled: July 2013
<strong>Savills</strong> Norwich<br />
Hardwick House, Agricultural Hall Plain, Norwich, NR1 3FS<br />
LOCATION<br />
Necton Grange is located in the small residential village of<br />
Necton, with local facilities including Primary School.<br />
Necton is located between the market towns of Swaffham, 5<br />
miles west and Dereham, 8 miles east, both with all facilities<br />
including shops, schooling and leisure facilities.<br />
The Cathedral City of Norwich is 25 miles away to the east<br />
with an extensive range of facilities.<br />
Easy access to all these locations via the A47.<br />
Sat Nav reference: PE37 8HY.<br />
DESCRIPTION<br />
This fine detached property stands in its own grounds of<br />
approximately 0.82ha (2.02 acres) accessed off St<br />
Andrew’s Lane, via a tree lined driveway. The property<br />
has, until late 2012, been occupied and used as a care<br />
home. The property is now vacant and whilst it can be<br />
occupied in its current condition, could be transformed by<br />
re-converting and refurbishing into a single substantial<br />
period residence.<br />
The accommodation is arranged over three floors and has<br />
the benefit of an oil fired radiator central heating system.<br />
A floor plan showing the existing accommodation<br />
arrangement is available from the selling agents.<br />
Located within the grounds is a pair of semi-detached<br />
three bedroom chalet houses. A floor plan showing the<br />
existing accommodation for these semi-detached chalet<br />
houses is available from the selling agents. It is<br />
understood that these chalet houses were built<br />
approximately 20 years ago and were used by the former<br />
owners as their accommodation, in connection with the<br />
care home business.<br />
There is a footpath, owed by Necton Grange, that leads<br />
from Necton Grange southwards alongside Necton<br />
Primary School to School Road, thereby giving easy<br />
access into the village centre of Necton.<br />
The grounds extend to approximately 0.82ha (2.02 acres)<br />
which is mainly wooded, but with an enclosed walled<br />
garden laid to lawn. Adjoining the property is a separate<br />
paddock that is available to purchase if required, again this<br />
paddock extends to approximately 0.82ha (2.02acres).<br />
PLANNING<br />
Breckland District Council have given planning permission<br />
under their reference 3PL/2013/0124/CU for the use of the<br />
property as a single dwelling.<br />
There is a tree preservation order covering the property.<br />
SERVICES<br />
Mains water and drainage is understood to be connected<br />
to the building. Purchasers should satisfy themselves as<br />
to these connections and their adequacy. The main<br />
residence is heated by an oil fired radiator central heating<br />
system. One of the three bedroom semi-detached chalet<br />
houses is heated via an LPG radiator central heating<br />
system and the other three bedroom semi-detached chalet<br />
house is heated via night storage heaters.<br />
TENURE<br />
Freehold with vacant possession.<br />
EPC<br />
A copy of the full EPC is available on request.<br />
EPC rating for main residence - C<br />
Semi-detached three bedroom chalet house 1 - C<br />
Semi-detached three bedroom chalet house 2 - D<br />
GUIDE PRICE<br />
Main residence including pair of semi-detached chalet<br />
houses sitting in grounds of approximately 0.82ha -Guide<br />
Price £650,000 for the freehold.<br />
Adjoining paddock of approximately 0.82ha – Guide Price<br />
offers invited.<br />
VIEWING<br />
Strictly by prior appointment only through the sole selling<br />
agents, <strong>Savills</strong>.<br />
Alan Cole acole@savills.com 01603 229251<br />
Arthur Morgan amorgan@savills.com 01603 229259<br />
Kindly note: Security systems cover the grounds and<br />
property and persons entering the property<br />
unaccompanied will activate the security systems.<br />
Necton Grange<br />
374SQM/4,026SQFT<br />
Semi-detached 3 bedroom chalet: 106.4SQM/1,145SQFt<br />
Semi-detached 3 bedroom chalet: 102.04sqm/1,098sqft<br />
IMPORTANT NOTICE<br />
<strong>Savills</strong>, their clients and any joint agents give noticed that:<br />
1 They have no authority to make or give any representations or warranties in relation to the property. These particulars do not form part of any offer<br />
or contract and must not be relied upon as statements or representations of fact.<br />
2 Any areas, measurements or distances are approximate. The text, photographs and plans are for guidance only and are not necessarily<br />
comprehensive. It should not be assumed that the property has all necessary planning, building regulation or other consents and <strong>Savills</strong> have not<br />
tested any services, equipment of facilities. Purchasers must satisfy themselves by inspection or otherwise.<br />
Compiled: July 2013


