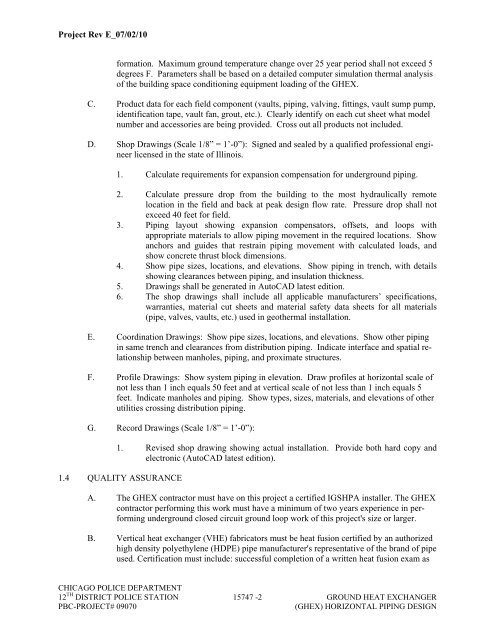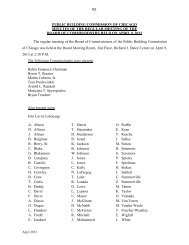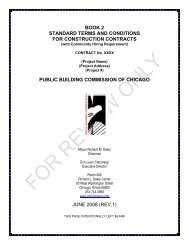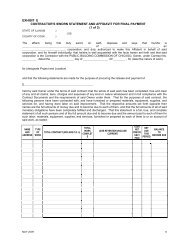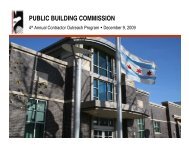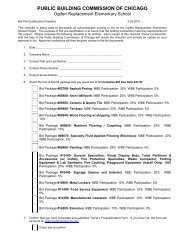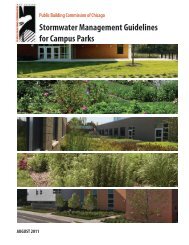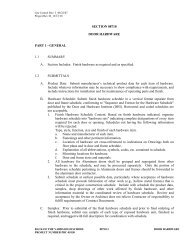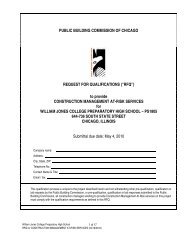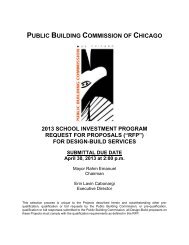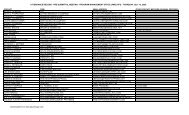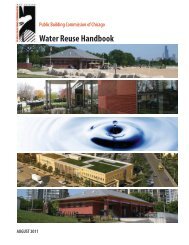Revised Specifications - the Public Building Commission of Chicago
Revised Specifications - the Public Building Commission of Chicago
Revised Specifications - the Public Building Commission of Chicago
Create successful ePaper yourself
Turn your PDF publications into a flip-book with our unique Google optimized e-Paper software.
Project Rev E_07/02/10<br />
formation. Maximum ground temperature change over 25 year period shall not exceed 5<br />
degrees F. Parameters shall be based on a detailed computer simulation <strong>the</strong>rmal analysis<br />
<strong>of</strong> <strong>the</strong> building space conditioning equipment loading <strong>of</strong> <strong>the</strong> GHEX.<br />
C. Product data for each field component (vaults, piping, valving, fittings, vault sump pump,<br />
identification tape, vault fan, grout, etc.). Clearly identify on each cut sheet what model<br />
number and accessories are being provided. Cross out all products not included.<br />
D. Shop Drawings (Scale 1/8” = 1’-0”): Signed and sealed by a qualified pr<strong>of</strong>essional engineer<br />
licensed in <strong>the</strong> state <strong>of</strong> Illinois.<br />
1. Calculate requirements for expansion compensation for underground piping.<br />
2. Calculate pressure drop from <strong>the</strong> building to <strong>the</strong> most hydraulically remote<br />
location in <strong>the</strong> field and back at peak design flow rate. Pressure drop shall not<br />
exceed 40 feet for field.<br />
3. Piping layout showing expansion compensators, <strong>of</strong>fsets, and loops with<br />
appropriate materials to allow piping movement in <strong>the</strong> required locations. Show<br />
anchors and guides that restrain piping movement with calculated loads, and<br />
show concrete thrust block dimensions.<br />
4. Show pipe sizes, locations, and elevations. Show piping in trench, with details<br />
showing clearances between piping, and insulation thickness.<br />
5. Drawings shall be generated in AutoCAD latest edition.<br />
6. The shop drawings shall include all applicable manufacturers’ specifications,<br />
warranties, material cut sheets and material safety data sheets for all materials<br />
(pipe, valves, vaults, etc.) used in geo<strong>the</strong>rmal installation.<br />
E. Coordination Drawings: Show pipe sizes, locations, and elevations. Show o<strong>the</strong>r piping<br />
in same trench and clearances from distribution piping. Indicate interface and spatial relationship<br />
between manholes, piping, and proximate structures.<br />
F. Pr<strong>of</strong>ile Drawings: Show system piping in elevation. Draw pr<strong>of</strong>iles at horizontal scale <strong>of</strong><br />
not less than 1 inch equals 50 feet and at vertical scale <strong>of</strong> not less than 1 inch equals 5<br />
feet. Indicate manholes and piping. Show types, sizes, materials, and elevations <strong>of</strong> o<strong>the</strong>r<br />
utilities crossing distribution piping.<br />
G. Record Drawings (Scale 1/8” = 1’-0”):<br />
1. <strong>Revised</strong> shop drawing showing actual installation. Provide both hard copy and<br />
electronic (AutoCAD latest edition).<br />
1.4 QUALITY ASSURANCE<br />
A. The GHEX contractor must have on this project a certified IGSHPA installer. The GHEX<br />
contractor performing this work must have a minimum <strong>of</strong> two years experience in performing<br />
underground closed circuit ground loop work <strong>of</strong> this project's size or larger.<br />
B. Vertical heat exchanger (VHE) fabricators must be heat fusion certified by an authorized<br />
high density polyethylene (HDPE) pipe manufacturer's representative <strong>of</strong> <strong>the</strong> brand <strong>of</strong> pipe<br />
used. Certification must include: successful completion <strong>of</strong> a written heat fusion exam as<br />
CHICAGO POLICE DEPARTMENT<br />
12 TH DISTRICT POLICE STATION 15747 -2 GROUND HEAT EXCHANGER<br />
PBC-PROJECT# 09070<br />
(GHEX) HORIZONTAL PIPING DESIGN


