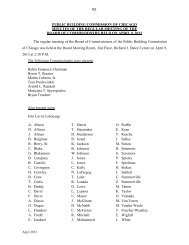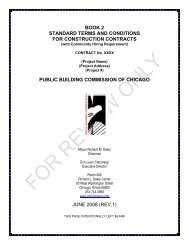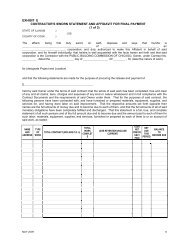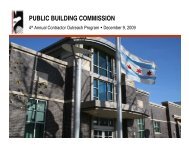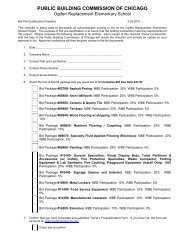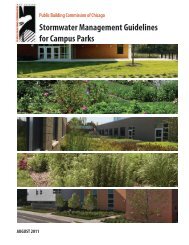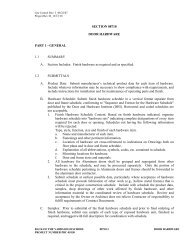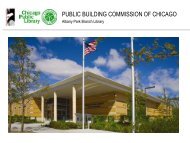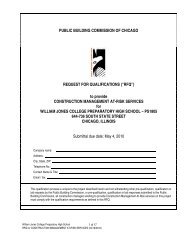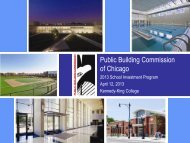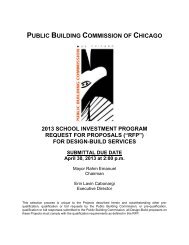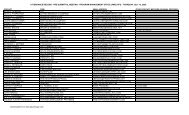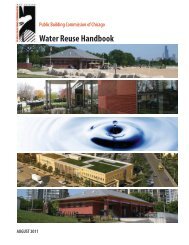Revised Specifications - the Public Building Commission of Chicago
Revised Specifications - the Public Building Commission of Chicago
Revised Specifications - the Public Building Commission of Chicago
You also want an ePaper? Increase the reach of your titles
YUMPU automatically turns print PDFs into web optimized ePapers that Google loves.
PBC Control Date: 1_03/22/10<br />
Project Rev: A_07/02/10<br />
b. Masonry joints are flush and completely filled with mortar, and all<br />
excess mortar sitting on masonry ties has been removed.<br />
4. Verify substrate is visibly dry and free <strong>of</strong> moisture. Test for capillary moisture<br />
by plastic sheet method according to ASTM D 4263 and take suitable measures<br />
until substrate passes moisture test.<br />
5. Verify sealants used in sheathing are compatible with membrane proposed for<br />
use.<br />
3.2 SURFACE PREPARATION<br />
A. Clean, prepare, and treat substrate according to manufacturer's written instructions.<br />
Ensure clean, dust-free, and dry substrate for air and vapor barrier application. Mask <strong>of</strong>f<br />
adjoining Surfaces to prevent overspray and spillage.<br />
B. Prime substrate for application <strong>of</strong> sheet membrane transition strips as recommended by<br />
manufacturer and as follows:<br />
1. Prime masonry, substrates with conditioning primer.<br />
2. Prime glass-fiber surfaced gypsum sheathing an adequate number <strong>of</strong> coats to<br />
achieve required bond, with adequate drying time between coats.<br />
3. Prime wood, metal, and painted substrates with primer.<br />
4. Prepare, treat, and seal vertical and horizontal surfaces at terminations and<br />
penetrations through air and vapor barrier and at protrusions.<br />
C. Prime substrate for application <strong>of</strong> fluid-applied air and vapor barrier if recommended by<br />
manufacturer based on project conditions and as follows.<br />
3.3 INSTALLATION<br />
A. Air and Vapor Barrier Installation: Install transition strip materials and fluid-applied air<br />
and vapor barrier to provide continuity throughout <strong>the</strong> building envelope. Install<br />
materials in accordance with AABA recommendations and manufacturer's<br />
recommendations and as follows, unless manufacturer recommends o<strong>the</strong>r procedures in<br />
writing based on project conditions or particular requirements <strong>of</strong> <strong>the</strong>ir recommended<br />
materials:<br />
1. Provide materials and installation to bridge and seal <strong>the</strong> following, but not<br />
limited to, air leakage pathways and gaps:<br />
a. Connection <strong>of</strong> <strong>the</strong> wall air and vapor barrier system to <strong>the</strong> ro<strong>of</strong> air and<br />
vapor barrier system.<br />
b. Connection <strong>of</strong> <strong>the</strong> wall air and vapor barrier system to <strong>the</strong> foundation.<br />
c. Expansion joints.<br />
d. Openings and penetrations <strong>of</strong> window frames, storefront and curtain<br />
wall.<br />
e. Barrier precast concrete and o<strong>the</strong>r envelope systems.<br />
f. Piping, conduit, duct, and similar penetrations.<br />
g. Masonry ties, screws, bolts and similar penetrations.<br />
h. All o<strong>the</strong>r air leakage pathways in <strong>the</strong> building envelope.<br />
CHICAGO POLICE DEPARTMENT<br />
12 TH DISTRICT POLICE STATION 07262-6 FLUID APPLIED AIR AND<br />
PBC-PROJECT# 09070<br />
VAPOR BARRIER



