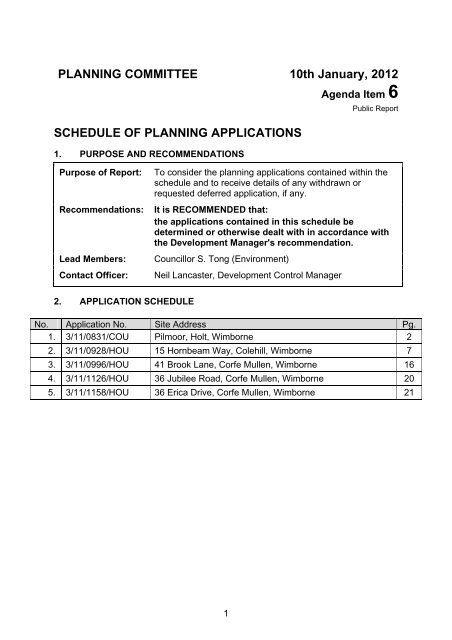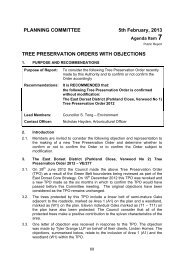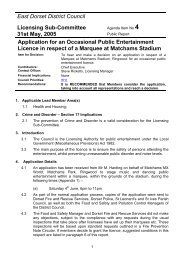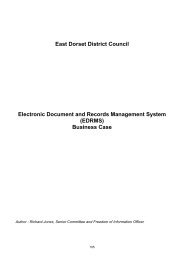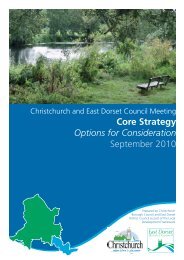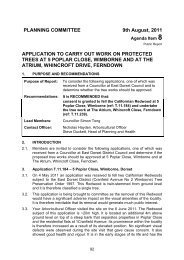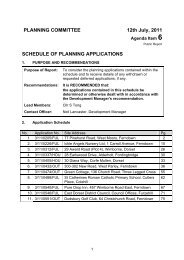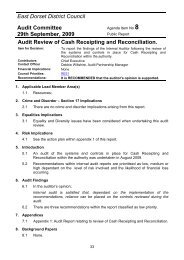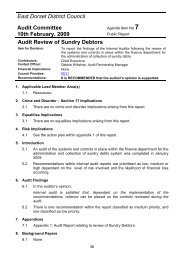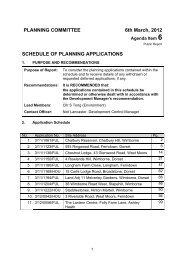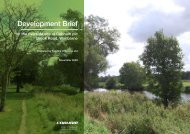schedule of planning applications
schedule of planning applications
schedule of planning applications
You also want an ePaper? Increase the reach of your titles
YUMPU automatically turns print PDFs into web optimized ePapers that Google loves.
Everyone 7 128 2187 rep_agd_ID Draft 3 Chief Executives 0 0<br />
Decision Contributors<br />
Contact Officer<br />
rep_exe_IDsNo No No No No No No No No No No No No No No No No No No No No No No No No No No No No No No No No No No No No No No No No No 10/01/2012 09:30:32 Chief Executive Old 80 1 Chief Executive<br />
PLANNING COMMITTEE 10th January, 2012<br />
Agenda Item 6<br />
SCHEDULE OF PLANNING APPLICATIONS<br />
1. PURPOSE AND RECOMMENDATIONS<br />
Public Report<br />
Purpose <strong>of</strong> Report:<br />
Recommendations:<br />
Lead Members:<br />
Contact Officer:<br />
To consider the <strong>planning</strong> <strong>applications</strong> contained within the<br />
<strong>schedule</strong> and to receive details <strong>of</strong> any withdrawn or<br />
requested deferred application, if any.<br />
It is RECOMMENDED that:<br />
the <strong>applications</strong> contained in this <strong>schedule</strong> be<br />
determined or otherwise dealt with in accordance with<br />
the Development Manager's recommendation.<br />
Councillor S. Tong (Environment)<br />
Neil Lancaster, Development Control Manager<br />
2. APPLICATION SCHEDULE<br />
No. Application No. Site Address Pg.<br />
1. 3/11/0831/COU Pilmoor, Holt, Wimborne 2<br />
2. 3/11/0928/HOU 15 Hornbeam Way, Colehill, Wimborne 7<br />
3. 3/11/0996/HOU 41 Brook Lane, Corfe Mullen, Wimborne 16<br />
4. 3/11/1126/HOU 36 Jubilee Road, Corfe Mullen, Wimborne 20<br />
5. 3/11/1158/HOU 36 Erica Drive, Corfe Mullen, Wimborne 21<br />
1
Item Number: 1. Ref: 3/11/0831/COU<br />
Proposal:<br />
Site Address:<br />
Constraints<br />
Change <strong>of</strong> use <strong>of</strong> land and buildings to a mixed use <strong>of</strong><br />
agriculture and landscaping / tree surgery business as<br />
amended by plan rec'd 28 October 2011<br />
Pilmoor, Holt, Wimborne, for Mr D Upton<br />
Area <strong>of</strong> Great Landscape Value LP Bournemouth<br />
International Airport Green Belt LP Heathland 5km or<br />
400m Consultation Area<br />
Site Notice expired: 13 October 2011<br />
Advert expired:<br />
Nbr-Nfn expired: 7 October 2011<br />
Holt Parish Council<br />
Comments:<br />
Consultee Responses:<br />
County Highways<br />
Development Liaison Officer<br />
Objection on <strong>planning</strong> grounds stated below:<br />
There is insufficient information supporting this<br />
application and no business case provided. There is<br />
no information regarding the applicant's intentions.<br />
The applicant is claiming ownership <strong>of</strong> the driveway<br />
and bridleway which is invalid. The applicant does not<br />
own either. The applicant only has right <strong>of</strong> way over<br />
the drive. We are concerned about the noise<br />
generated and impact on the close neighbours. We<br />
are also concerned with pollution <strong>of</strong> the stream,<br />
storage <strong>of</strong> hardcore on an agricultural field which is<br />
not included in the description. This application is for<br />
an industrial process in a rural location and we have<br />
no reason to change our mind since the last<br />
application.<br />
No objection<br />
Neighbour Comments:<br />
Peter & Rosina Kentish<br />
"Whispering Pines",<br />
Woodhuish<br />
Concern<br />
We do not oppose the use <strong>of</strong> land by Mr Daniel Upton<br />
for horticulture and agriculture purposes, what we do<br />
oppose is use <strong>of</strong> industrial machinery, ie industrial<br />
chipper which has very high noise levels and<br />
container lorries using the site for his wood chipping<br />
business.<br />
We hope that this application is not a back door to the<br />
above use, taking note that the area is rural and green<br />
belt.<br />
2
K Anderson Oaktree Hollow,<br />
Woodhuish<br />
Mrs Judy Treliving<br />
Nightingales, Pilmoor<br />
Mr J King Marim, Pilmoor<br />
Object<br />
We are very concerned about the noise, fumes and<br />
safety aspect from the use <strong>of</strong> the large commercial<br />
lorries and tractors using the bridle track to access the<br />
field. In recent months we have experienced<br />
unreasonable levels <strong>of</strong> noise from the wood chipping<br />
machine and had to tolerate smoky fires burning for<br />
days.<br />
We also notice that the large greenbelt field next to<br />
the 3 polytunnels still has hardcore standing all over it,<br />
also piles <strong>of</strong> building rubble.<br />
Question whether the other existing greenfield sites<br />
could also be mixed use if permission is granted.<br />
Object<br />
1) The noise factor from the chipper machine.<br />
2) Loud Bleeps from reversing machinery and lorries.<br />
3) Electric saw noise.<br />
4) Fires and smoke from the site.<br />
5) Is the site to be used out <strong>of</strong> normal hours and<br />
weekends<br />
6) Heavy lorries and trucks in and out <strong>of</strong> the site,<br />
which is through Holt's winding lanes to reach Pilmore.<br />
7) The access to the working field is across a<br />
National Trust Bridle Way which already has had a<br />
hardcore base across it and a large hard standing<br />
area through two large gates in a hedge. The Bridle<br />
Way is used by horse riders and walkers.<br />
8) The area is becoming industrialised.<br />
9) This quiet, Green Belt corner <strong>of</strong> Holt is changing.<br />
Concern<br />
With the close proximity <strong>of</strong> our bungalow, and that <strong>of</strong><br />
my elderly mother at Primrose Cottage, we are<br />
worried that the application will allow the heavy<br />
industrial type machinery to be used on the site. We<br />
have had experience <strong>of</strong> chipping being done in the<br />
past and the noise level is intolerable.<br />
Officers Report:<br />
Members will recall that this application originally came before the Planning<br />
Committee on the 1 November 2011. Following discussion Members resolved to<br />
defer the application to seek further information from the applicant, namely:<br />
(i)<br />
(ii)<br />
(iii)<br />
What businesses currently operate from the site and who owns them<br />
The nature <strong>of</strong> the activities which are being undertaken (Members wished to<br />
establish the total mix and balance <strong>of</strong> activities), and<br />
Is there a business plan indicating future intentions If not, Members would like<br />
to be aware <strong>of</strong> how this site might develop.<br />
3
In response to these questions the applicants Agent has responded thus;<br />
"We are writing to confirm that the fundamental use <strong>of</strong> the site is agriculture,<br />
comprising the growing <strong>of</strong> plants, shrubs and trees. This business is carried out by<br />
Mr Upton as a sole trader. The business uses most <strong>of</strong> the site including all <strong>of</strong> the<br />
growing houses and also generates most income on the holding.<br />
The tree surgery/forestry and landscaping businesses <strong>of</strong> Daniel C Upton and Upton<br />
Tree Services Ltd both operate from the site in accordance with a previous change <strong>of</strong><br />
use. However, those businesses only use small areas <strong>of</strong> the nursery compared to<br />
what had been envisaged when <strong>planning</strong> permission was granted. This is due to poor<br />
economic climate that has resulted in both <strong>of</strong> these businesses being downsized.<br />
The farm <strong>of</strong>fice is used by Daniel C Upton Ltd and Upton Tree Services Ltd, but it is<br />
also the registered address <strong>of</strong> Southern Wood Energy Limited which is the forestry<br />
side <strong>of</strong> the business producing landscape products and wood fuel. The wood fuel is<br />
produced at a site near Blandford Forum.<br />
You will appreciate that there is considerable integration between the various<br />
businesses operating from the site, which provide tree care and forestry services<br />
together with landscaping using plants, shrubs and trees grown on the site. Residues<br />
from the nursery and the tree surgery/forestry business are recycled for use in the<br />
landscaping business or used for compost at the nursery, or to provide heating.<br />
There is no clear business plan for the site due to business still evolving.<br />
Furthermore the applicant is still exploring business opportunities as they present<br />
themselves. However the main use <strong>of</strong> the site is for the growing <strong>of</strong> plants both in<br />
terms <strong>of</strong> area used and turnover, and this situation is unlikely to change over the next<br />
few years.<br />
Regarding comments in your third paragraph we can confirm that pellets are not, nor<br />
have ever been, manufactured on site and you are already aware that Mr Upton is<br />
taking steps to regularise the <strong>planning</strong> situation regarding the storage <strong>of</strong> logs.<br />
We trust that this additional information will be sufficient for members <strong>of</strong> the Planning<br />
Committee to determine the <strong>planning</strong> application before them, which is simply trying<br />
to regularise the situation that actually exists on the ground".<br />
The proposal<br />
In effect this application seeks to regularise the existing mixture <strong>of</strong> uses which are<br />
taking place on this site, namely a tree surgery business and the horticultural use <strong>of</strong><br />
the existing glasshouses. When <strong>planning</strong> permission was granted for Daniel Upton to<br />
relocate his landscaping/tree surgery business to this site under reference 3/07/1592<br />
on 29 February 2008 it was not anticipated that the then redundant glasshouses<br />
would be put to horticultural uses. However, they are now being fully utilised for<br />
growing bedding plants. This proposal is, therefore, not contentious in this respect.<br />
Planning permission was granted under reference 3/09/0349 on 13 August 2009 to<br />
extend a track and store woodchip.<br />
4
An application to erect an agricultural building and construct a hardstanding<br />
(3/11/0486) was refused <strong>planning</strong> permission on 22 June 2011. The impact <strong>of</strong> the<br />
proposed uses on local amenities was taken into account. That new building and the<br />
hardstanding do not form part <strong>of</strong> the current application.<br />
The concerns which are being expressed by local residents relate mainly to a wood<br />
chipping activity which is currently being monitored by the enforcement section in<br />
order to assess whether there is a breach <strong>of</strong> <strong>planning</strong> control.<br />
The Parish Council refer to an industrial process which does not form part <strong>of</strong> this<br />
submission.<br />
There is a favourable recommendation with the conditions imposed on the two<br />
previous permissions repeated.<br />
Recommendation:<br />
GRANT – SUBJECT TO THE FOLLOWING CONDITION(S):-<br />
Conditions/Reasons:-<br />
1 The development hereby permitted shall be carried out in accordance with the<br />
following approved plans : three location plans and a letter dated 7 September<br />
2011.<br />
Reason: For the avoidance <strong>of</strong> doubt and in the interests <strong>of</strong> proper <strong>planning</strong>.<br />
2 The use hereby permitted shall be restricted to a mixed use <strong>of</strong> agriculture and a<br />
landscaping/tree surgery business.<br />
Reason: To ensure the activity is appropriate to this rural location.<br />
3 Outside storage shall only take place as shown on the plans hereby approved.<br />
Reason: To ensure the use is carried out without detriment to the character <strong>of</strong><br />
this rural area.<br />
4 The outside parking <strong>of</strong> employees vehicles shall only take place in the area<br />
marked "J" on the plans hereby approved.<br />
Reason: To reduce the impact on the character <strong>of</strong> the area.<br />
5 Machinery shall be stored in the buildings marked "D" on the plans hereby<br />
approved and machinery shall not be stored in the open.<br />
Reason: To protect the character and appearance <strong>of</strong> the area.<br />
6 The use shall only be undertaken by Mr D Upton and the use shall cease should<br />
Mr D Upton not reside in the dwelling at the premises.<br />
Reason: Permission is only granted taking into account the specific needs <strong>of</strong> the<br />
applicant's business.<br />
5
7 The activities in connection with the tree surgery business shall only be carried<br />
out between the hours <strong>of</strong> 08.00 and 18.00 Mondays and Fridays, other than on<br />
Bank or Public Holidays.<br />
Reason: To maintain the amenities <strong>of</strong> the occupiers <strong>of</strong> the adjacent dwellings.<br />
8 Within two months <strong>of</strong> the date <strong>of</strong> this permission details shall be submitted to,<br />
and approved by, the local <strong>planning</strong> authority <strong>of</strong> the height to which any materials<br />
will be stored on the site and the use shall be undertaken in accordance with<br />
these details.<br />
Reason: To protect the amenities <strong>of</strong> the area.<br />
9 The woodchip shall not be stored to a height which exceeds the height <strong>of</strong> the<br />
eaves <strong>of</strong> the adjacent glasshouse.<br />
Reason: To reduce the impact on the appearance and character <strong>of</strong> this attractive<br />
area <strong>of</strong> countryside.<br />
Informatives:<br />
1 The permission hereby granted must be undertaken without any detriment to the<br />
users <strong>of</strong> bridleway No.24 which runs through the site.<br />
2 In determining this application the local <strong>planning</strong> authority has taken into account<br />
the guidance set out by the Government in Planning Policy Statements 1 and 7<br />
and Planning Policy Guidance Note 2.<br />
Policy Considerations and Reasons<br />
In reaching this decision the policies in the Development Plan for the area, which<br />
currently comprises the Bournemouth, Dorset and Poole Structure Plan 2000 and the<br />
East Dorset Local Plan, were taken into account. This includes specifically the<br />
following policies: CSIDE1 DES8 LSCON2<br />
6
Item Number: 2. Ref: 3/11/0928/HOU<br />
Proposal:<br />
Site Address:<br />
Constraints<br />
Erect Extension to Bungalow as amended by plans rec'd<br />
7.11.11 to Lower Floor Level <strong>of</strong> Extension<br />
15 Hornbeam Way, Colehill, Wimborne, for Mr M King<br />
Bournemouth International Airport Historic Contaminated<br />
Land Heathland 5km or 400m Consultation Area NATS<br />
Technical Sites Urban Areas LP<br />
Site Notice expired: 22 October 2011<br />
Advert expired:<br />
Nbr-Nfn expired: 13 October 2011<br />
Colehill Parish Council<br />
Comments:<br />
Colehill Parish Council<br />
Comments to amended<br />
plans:<br />
Objection<br />
Inappropriate development for the area. Serious<br />
detriment to neighbour.<br />
Comments need only be reported to Committee if the<br />
Officer's recommendation is at variance to the above.<br />
Comments re amended plans:<br />
Object<br />
Out <strong>of</strong> keeping with neighbouring property.<br />
Support objections from neighbours.<br />
Contrary to <strong>planning</strong> policy DES8.<br />
We would like this to go to Committee is <strong>of</strong>ficer's<br />
recommendation is at variance.<br />
Consultee Responses:<br />
County Highways<br />
Development Liaison Officer<br />
I have No Objection, subject to the following condition:<br />
The development hereby permitted shall not be<br />
commenced until the access, turning and parking<br />
shown on Dwg No P04 received on 20 September<br />
2011 has been constructed. Thereafter, the access,<br />
turning and parking areas shall be maintained, kept<br />
free from obstruction and available for the purposes<br />
specified.<br />
Reason: In the interests <strong>of</strong> highway safety.<br />
Neighbour Comments:<br />
Ms Carol Butter 17<br />
Hornbeam Way, Colehill<br />
Final comments received 15.11.11:<br />
Thank you for your letter <strong>of</strong> 9th November regarding<br />
the above. Whilst I acknowledge the letter from Mr<br />
Hanham regarding the amended plans, the approach<br />
suggests in some way that a replication <strong>of</strong> a forward<br />
extension, as if it were a copy <strong>of</strong> my home, is<br />
satisfactory.<br />
7
This, however firstly denies that the estate was laid<br />
out under modern <strong>planning</strong> concepts and is not the<br />
result <strong>of</strong> a piecemeal approach. As laid out the<br />
relationship is a sensitive one, as proposed it is<br />
insensitive in the extreme as the proposal is hard on<br />
the common boundary. It is all very well explaining<br />
that the adjoining window is 4.7 metres distant, but Mr<br />
Hanham ignores that all bar 350mm is my garden so<br />
effectively the proposal relies entirely on my garden<br />
for its neighbourliness in his view; it is effectively<br />
annexing my land and reducing my living space.<br />
Second, by solely concentrating on one window he<br />
ignores that the levels <strong>of</strong> the land differ, which<br />
accentuates the problem with the development<br />
generally, and last and in any event the test <strong>of</strong><br />
acceptability has to be that set out in policy DES 8 <strong>of</strong><br />
the East Dorset Local Plan, which requires a scheme<br />
"to be compatible with or improve their surroundings"<br />
and not some other partial assessment as suggested.<br />
You will note that the amended drawings do not show<br />
the ro<strong>of</strong> overhang accurately as no gutter is shown. In<br />
practice the ro<strong>of</strong> edge will be right on the common<br />
boundary. The drawings require a larger scale detail<br />
and correction to properly ascertain this impact and<br />
any potential overhang over my land. It also seems<br />
illogical to face the wall on the common boundary in<br />
render, it should be brick to reflect my home; the<br />
applicant will not see it!<br />
My overall concerns, as covered in my letter <strong>of</strong> 13th<br />
October have not been satisfactorily addressed. The<br />
scheme remains a very large forward extension<br />
producing a dominant building on the boundary in a<br />
manner that is, in essence, un-neighbourly. I<br />
appreciate that there has been an attempt to reduce<br />
this by slightly reducing the height, but it is still a large<br />
building the impact <strong>of</strong> which will be detrimental and<br />
inescapable.<br />
Therefore my strong objection to the above <strong>planning</strong><br />
application remains and for completeness I reiterate<br />
my points below.<br />
I am the owner <strong>of</strong> No 17 Hornbeam Way, which from<br />
the road, lies immediately to the right hand side <strong>of</strong> No<br />
15. I have lived here for 15 years and consider the<br />
proposed development to be excessively<br />
overpowering, obtrusive and bulky in appearance, and<br />
will take a large amount <strong>of</strong> daylight from my<br />
8
southwesterly rooms. I feel that the proposed<br />
development is out <strong>of</strong> character with the surrounding<br />
bungalows and existing street scene and in practice<br />
will radically impair my visual amenity.<br />
The rooms on this side <strong>of</strong> my bungalow are my main<br />
habitable space: namely the bedroom, which I also<br />
use as a study for work, study and sewing, the lounge,<br />
the main entrance and hall. All will suffer a significant<br />
loss <strong>of</strong> sunlight caused by the proposed two-storey<br />
extension. I also object to the loss <strong>of</strong> natural sunlight<br />
and daylight currently enjoyed in my hall, which<br />
provides borrowed light throughout the centre <strong>of</strong> the<br />
home and into my kitchen. Please find enclosed a<br />
series <strong>of</strong> photos demonstrating the impact on my<br />
property and my life, in particular the shadow that the<br />
extension will create on my living accommodation and<br />
the radical change to my outlook which will be<br />
transformed from a pleasant open street scene and<br />
skyline to a stark wall and ro<strong>of</strong>.<br />
The proposed window on my side <strong>of</strong> the extension is<br />
there because the building is so large that it<br />
necessitates a corridor. The window is objectionable<br />
and potentially affects my privacy. (Without prejudice<br />
to this point <strong>of</strong> principle, should <strong>planning</strong> permission<br />
be agreed, can it be made conditional that the window<br />
remains non-opening and obscured for perpetuity)<br />
I enclose a photo <strong>of</strong> the existing hedgerow, which is<br />
trimmed regularly to its existing height. I consider that<br />
the current application drawings are misleading in<br />
relation to the hedge and once the correct height <strong>of</strong><br />
the right side elevation is drawn as reflected in<br />
Section AA, the existing hedgerow will be seen to be<br />
much lower than the bulk <strong>of</strong> the proposed extension to<br />
the neighbour's dwelling. The hedgerow, which is<br />
approximately 30 years old, is on my land and a<br />
feature <strong>of</strong> my front garden. It will be threatened by the<br />
development, as the excavation may kill the roots and<br />
in any event as the remaining hedge will receive little<br />
light and will be in the 'rain shadow' area tucked under<br />
the proposed eaves and gutter, it will certainly die.<br />
This will make my outlook even worse, essentially a<br />
wall and ro<strong>of</strong> along almost the full extent <strong>of</strong> my<br />
boundary with a window in the wall.<br />
I do not believe the plans accurately reflect the void<br />
that will be created against my boundary, due to the<br />
substantial difference in levels it will need a retaining<br />
wall and no solution appears to have been designed<br />
9
as part <strong>of</strong> the proposal. I would expect that perhaps<br />
the new wall <strong>of</strong> the extension will be a retaining wall<br />
and the void will be back-filled but that is not shown<br />
on the drawings. If this were to be the case the wall<br />
may be significantly thicker which will either reduce<br />
the internal space or bring the whole scheme even<br />
closer to the common boundary.<br />
I also note a fence has been drawn on the plans along<br />
the full extent <strong>of</strong> the boundary, apart from a small<br />
section near the public pathway, this fence does not<br />
exist. I do not understand how this can be supported<br />
structurally over much <strong>of</strong> its length and on who's land<br />
it will be built. If it is a proposed fence and not a<br />
mistake on the drawing, then what is its function I<br />
can only assume this is a weak attempt to deal with<br />
the void between my garden and the extension to stop<br />
anyone in my garden falling, for it is not needed<br />
otherwise. It will <strong>of</strong> course successfully prevent the<br />
applicant or subsequent owners being able to<br />
maintain the proposal from within their own land and<br />
will require access to my land.<br />
In view <strong>of</strong> the above, and having re-read the relevant<br />
section <strong>of</strong> the current East Dorset Local Plan, I remain<br />
firmly <strong>of</strong> the view that the application will conflict with<br />
Policy DES8 <strong>of</strong> this approved <strong>planning</strong> document. I<br />
have raised my objections with the Parish Council and<br />
with my East Dorset District ward councillor.<br />
I trust that the Planning Committee will consider my<br />
objections sympathetically and refuse the application.<br />
Mr & Mrs D C Saint 26<br />
Hornbeam Way, Colehill<br />
Object<br />
I refer to the above application regarding 15<br />
Hornbeam Way. Our property is located opposite<br />
number 15 at 26 Hornbeam Way. We believe the<br />
proposed extension will be at such an elevation that it<br />
will overlook our bungalow and deplete our privacy.<br />
If this extension is allowed to proceed, we would ask<br />
that one <strong>of</strong> the conditions should be that the large<br />
living room window above the garage retains the<br />
georgian style as shown on the submitted plans. We<br />
would not want a big picture window looking down on<br />
the rooms at the front <strong>of</strong> our bungalow.<br />
Further comments received 22.11.11 re amended<br />
plans as follows:<br />
Our original comments still apply.<br />
10
Mr & Mrs M C Freer 9<br />
Hornbeam Way, Colehill<br />
Object<br />
Summary <strong>of</strong> letter<br />
Concerns initially about the property being extended<br />
forward. Other properties have been extended<br />
sideways and into the rear gardens but not to our<br />
belief, forwards. A conservatory seems to have<br />
already been added to the property at the rear <strong>of</strong><br />
number 15 at an earlier stage. The new plans do not<br />
seem to meet the design, appearance and layout to<br />
en sure that the proposed extension is in keeping with<br />
the current buildings.<br />
Further concerns regarding drains. The drains <strong>of</strong><br />
Hornbeam Way properties do not go straight out to<br />
the sewers - they pass through the adjacent<br />
properties. Two incidents have occurred in the past.<br />
Property failed a drain survey. Some work was carried<br />
out but a few years later there were further problems<br />
from excess waste from the drains coming from No.11<br />
and possibly other properties. Extensive work was<br />
needed to be carried out which included the removal<br />
<strong>of</strong> part <strong>of</strong> the garden <strong>of</strong> No.7 in order to gain access to<br />
No.9's drainage. We agreed to have an extra manhole<br />
in the garden to make future access easier.<br />
No further problems but plans for No.15 indicate an<br />
additional bathroom and an extended kitchen which<br />
may increase usage <strong>of</strong> drain system and a conversion<br />
to a 3 bedroom property indicates possibility <strong>of</strong> extra<br />
people. Problem <strong>of</strong> drains now been taken over by<br />
Wessex Water but again concerned about lack <strong>of</strong><br />
information regarding access by Wessex Water.<br />
Tree in front garden <strong>of</strong> No.15, at present we can see<br />
little <strong>of</strong> existing garage and lawn due to hedge <strong>of</strong><br />
No.11 and tree. Will this tree still exist or is it part <strong>of</strong><br />
driveway area<br />
Impact <strong>of</strong> construction work - large amount <strong>of</strong> soil will<br />
need to be removed which could cause a problem.<br />
Concerned about effect on existing road which is<br />
wearing out. Will any repairs be carried out if further<br />
wear and tear occurs<br />
Our Advisor was sceptical that this was an extension -<br />
it does appear to be a conversion to a two-storey<br />
property. Our advisor seemed concerned about the<br />
accuracy <strong>of</strong> the scale <strong>of</strong> the plans.<br />
Further letter received 18.11.11 summarised below:<br />
The revised application does not address some <strong>of</strong> the<br />
points raised in our previous letter.<br />
The drains <strong>of</strong> Hornbeam Way properties do not go<br />
straight out to the sewers - they pass through the<br />
adjacent properties. Two drain problem incidents<br />
11
have occurred in the past. The plans for No.15<br />
indicate an additional bathroom and an extended<br />
kitchen which may increase the usage <strong>of</strong> the drain<br />
system and a conversion to a 3 bedroom property<br />
indicates the possibility <strong>of</strong> extra people. It is noted<br />
that the drains are still at the back <strong>of</strong> the property.<br />
The problem <strong>of</strong> drains has now been taken over by<br />
Wessex Water.<br />
'Non-material considerations' include the impact <strong>of</strong><br />
construction work - our advisor believes that a large<br />
amount <strong>of</strong> soil will need to be removed which could<br />
cause a problem. If the revised plans are to include a<br />
2 feet reduction in the height <strong>of</strong> the proposed<br />
extension - will more soil be removed This is unclear<br />
especially as the existing garage and entrance are at<br />
ground level already. Perhaps the plans are not<br />
drawn to scale, the change in the revised plans is<br />
difficult to detect.<br />
We are also worried about the effect on the existing<br />
road which is wearing out. Will any repairs be carried<br />
out if further wear and tear occurs due to the building<br />
<strong>of</strong> a large extension The work will be very near a<br />
turning in the road which leads to further housing in<br />
Hornbeam Way. The remainder <strong>of</strong> the road is narrow.<br />
There is a large tree in the front garden <strong>of</strong> No.15<br />
which was used by Greenfinches. Will this tree still<br />
exist or is it part <strong>of</strong> the driveway area Some work<br />
was carried out on the hedges etc. recently, at the<br />
moment the trees and hedges in the front are intact<br />
but it does not seem feasible that they will remain if<br />
the plans are approved.<br />
If the plans are approved, we request that they are<br />
implemented with close supervision by the owners -<br />
we understand that they are not living at No.15 at<br />
present.<br />
We again wish to suggest strongly that the proposed<br />
extension and the internal plans are not in keeping<br />
with the layout <strong>of</strong> the surrounding properties.<br />
Officers Report:<br />
This application comes to Committee as the Officer recommendation is finely<br />
balanced and the Parish Council has objected. There have also been letters <strong>of</strong><br />
objection from the occupants <strong>of</strong> three adjacent properties.<br />
The plans were amended on the 7th November 2011 to reduce the eaves and ridge<br />
height <strong>of</strong> the extension, and the eaves are now proposed to be at the same level as<br />
those <strong>of</strong> the bungalow at 17 Hornbeam Way, and lower than the parent property.<br />
This will be achieved by cutting the extension into the ground. The original plans<br />
showed the ridge <strong>of</strong> the extension at the same height as the existing ridge.<br />
12
The application includes a negative bat survey and therefore the proposal accords<br />
with the Dorset Bat Protocol and no adverse impact on bats is foreseen.<br />
The proposal is for an extension to the front <strong>of</strong> this detached bungalow. It will project<br />
by 9.3m, span 5.9m and project 300mm beyond the front elevation <strong>of</strong> 17 Hornbeam<br />
Way. The extension has a fully hipped ro<strong>of</strong> and will be single storey where it abuts<br />
the main dwelling, and two storey for approximately half its projection. Living<br />
accommodation will be provided on the upper floor with a double garage below.<br />
The extension will be set back from the side elevation <strong>of</strong> the existing bungalow, and<br />
this will position the east wall <strong>of</strong> the extension 500mm further into the site from the<br />
existing east gable wall, away from the site’s boundary with 17 Hornbeam Way.<br />
The existing dwelling is built at a higher level than Hornbeam Way, and there is a<br />
single flat ro<strong>of</strong>ed garage forward <strong>of</strong> the dwelling which joins an elevated grassed area<br />
which is next to the front <strong>of</strong> the dwelling.<br />
The floor level <strong>of</strong> the application dwelling appears to be similar to that <strong>of</strong> the<br />
bungalow at 17 Hornbeam Way to the east, and ground levels rise into the site from<br />
the road.<br />
The main issues are considered to be the impact on the character and appearance <strong>of</strong><br />
the immediate area and the impact on the occupants <strong>of</strong> adjacent dwellings.<br />
Impact on the character and appearance <strong>of</strong> the immediate area<br />
There is a mixed character <strong>of</strong> development in the immediate area, with a variety <strong>of</strong><br />
different styles and scales <strong>of</strong> dwellings, positioned at varying distances from the road.<br />
The proposed extension will not project significantly forward <strong>of</strong> 17 Hornbeam Way,<br />
and not as far as the dwelling at 9 Hornbeam Way. There is a substantial projection<br />
from the existing dwelling, and this is not a characteristic <strong>of</strong> dwellings in the<br />
immediate area. However, the area has a mixed character and the impact on the<br />
street scene is unlikely to be significant.<br />
Impact on the occupants <strong>of</strong> adjacent dwellings<br />
The extension will be constructed in close proximity to the boundary with 17<br />
Hornbeam Way, and will have an adverse impact on the occupants <strong>of</strong> this property.<br />
There seem to be two other properties that are affected by the proposal, being 11<br />
and 26 Hornbeam Way.<br />
The relationship between the extension and No.26 is considered acceptable and no<br />
significant overlooking <strong>of</strong> this dwelling is anticipated, given the 22 metre separation<br />
distance between the front elevation <strong>of</strong> the extension and the front (north) <strong>of</strong> No.26.<br />
This degree <strong>of</strong> window to window overlooking is acceptable in <strong>planning</strong> terms.<br />
The bulk <strong>of</strong> the extension is located away from the site’s boundary with No.11, and<br />
the new access steps adjacent to it should not interfere with the hedge, given the<br />
distance they are from it. Therefore it is reasonable to expect the hedge to be<br />
13
etained. The impact on the outlook from No.11 is not expected to be significant,<br />
given the hedge and distance between the nearest part <strong>of</strong> the extension and the<br />
site’s boundary with this property.<br />
Three windows in the extension will face this boundary, and look into the existing<br />
hedge. The front garden <strong>of</strong> No.11 lies to the west <strong>of</strong> the hedge, with a private garden<br />
serving the dwelling at the rear (north). It does not appear that the windows are likely<br />
to overlook this front garden, given the presence <strong>of</strong> the hedge. However, as a front<br />
garden, a high level <strong>of</strong> privacy cannot be guaranteed, especially as the rear garden<br />
has an adequate level <strong>of</strong> privacy.<br />
The extension will have the most impact on 17 Hornbeam Way. Its east wall will be<br />
sited 5m from the west wall at No.17, with eaves and guttering closer.<br />
The west wall <strong>of</strong> No.17 has two windows and a glazed door, and these have an<br />
outlook onto the side elevation <strong>of</strong> the application dwelling, and the existing garage.<br />
One <strong>of</strong> these windows serves a study (which may also be used as a bedroom and is<br />
the only window to this room), and the other is a large window to a living room (with a<br />
secondary window at the rear). The door is fully glazed with a full height glazed<br />
panel next to it, and is the main door to the property providing natural light into the<br />
hallway.<br />
The extension will reduce natural light to these openings, given its height and<br />
proximity, and also significantly impact upon the outlook from them. To enable an<br />
objective view to be taken on the potential loss <strong>of</strong> light, regard was had to the advice<br />
set out in Building Research Establishment: Site layout <strong>planning</strong> for daylight, a guide<br />
to good practice by P J Littlefair.<br />
This document advises on the safeguarding <strong>of</strong> daylight to nearby buildings, and<br />
considers that diffuse daylight enjoyed by buildings adjoining new development can<br />
be preserved by a simple test. This involves finding the central point <strong>of</strong> each window<br />
facing the development on a scale plan and then drawing a horizontal line from this<br />
point to the new development.<br />
An angle <strong>of</strong> 25 degrees is then plotted and a line drawn on this bearing. If the<br />
proposed development does not rise above the 25 degree line, then it is unlikely to<br />
have a substantial effect on the diffuse light enjoyed by the existing building. The<br />
document advises that windows to circulation areas (such as hallways/corridors)<br />
need not be analysed.<br />
Having applied this test to the proposal, it transpires that the extension is unlikely to<br />
have a substantial impact on natural light reaching the windows.<br />
Currently, the outlook from the living room window is predominately <strong>of</strong> the side gable<br />
ended elevation <strong>of</strong> the application dwelling, and it is fair to say this has a restricted<br />
outlook accordingly. However, given the height, projection and proximity <strong>of</strong> the<br />
extension, outlook will be severely impacted upon and therefore may be given weight<br />
in the <strong>planning</strong> assessment.<br />
14
The outlook from the current study (although this room could readily be used as a<br />
bedroom) is onto the side wall and railings <strong>of</strong> the existing garage and the existing tall<br />
coniferous hedge on the site’s boundary. The top <strong>of</strong> this hedge appears to be<br />
approximately 800mm below the eaves <strong>of</strong> the application dwelling, and the hedge<br />
extends for about 5 metres from the rear <strong>of</strong> No.15. The remaining outlook is onto the<br />
wall <strong>of</strong> the garage with railings on top <strong>of</strong> it, and this allows views <strong>of</strong> the sky above the<br />
garage and hedge from the study window, giving a reasonable outlook for this room.<br />
The extension will effectively remove any views <strong>of</strong> the sky from this window and<br />
result in a significant impact on the outlook from this room, and it is considered that<br />
the impact would be significant enough to warrant withholding <strong>planning</strong> permission<br />
on this aspect.<br />
For these reasons the proposal is considered contrary to Policy DES8 <strong>of</strong> the East<br />
Dorset Local Plan 2002, as it is incompatible with its surroundings in terms <strong>of</strong> scale,<br />
bulk and height in terms <strong>of</strong> its relationship to nearby properties.<br />
The extension will permit a reasonable gap between No. 15 and No.17, and given the<br />
hipped ro<strong>of</strong> design and distance between the extension and No.17, it is not<br />
considered that this would result in a tunnelling effect that would be detrimental to<br />
personal security <strong>of</strong> the occupants <strong>of</strong> No.17. However, the close proximity, projection<br />
and height will present an overbearing impact to the occupants <strong>of</strong> No.17, and the<br />
proposal is contrary to Policy DES8 <strong>of</strong> the EDLP as a result.<br />
Members are advised that this is a finely weighted judgement and consequently the<br />
recommendation <strong>of</strong> refusal is made on balance.<br />
Recommendation:<br />
REFUSE – FOR THE FOLLOWING REASON(S):-<br />
Reasons:-<br />
1 The proposed extension, on account <strong>of</strong> its projection, height and proximity to the<br />
dwelling at 17 Hornbean Way, will have an overbearing impact causing<br />
significant loss <strong>of</strong> outlook to the windows <strong>of</strong> habitable rooms facing the<br />
application site at 17 Hornbeam Way. For these reasons the proposal is contrary<br />
to Policy DES8 <strong>of</strong> the East Dorset Local Plan 2002, as it is incompatible with its<br />
surroundings in terms <strong>of</strong> scale, bulk and height in terms <strong>of</strong> its relationship to<br />
nearby properties.<br />
Informatives:<br />
1 In the determination <strong>of</strong> the application, regard was had to the advice set out in<br />
the Building Research Establishment (BRE) publication: Site Layout Planning for<br />
Daylight and Sunlight - a Good Practice Guide by P J Littlefair.<br />
2 The applicant(s) is (are) advised that the proposed development is situated in<br />
close proximity to the property boundary and "The Party Wall etc. Act 1996" is<br />
therefore likely to apply. An explanatory booklet relating to this Act is available<br />
free <strong>of</strong> charge from The DoE Publications Despatch Centre, Blackhorse Road,<br />
London SE99 6TT. Tel 0181 691 9191 (fax 0181 694 0099). Alternatively,<br />
15
copies <strong>of</strong> the booklet may be available from the District Council (subject to<br />
availability).<br />
Policy Considerations and Reasons<br />
In reaching this decision the policies in the Development Plan for the area, which<br />
currently comprises the Bournemouth, Dorset and Poole Structure Plan 2000 and the<br />
East Dorset Local Plan, were taken into account. This includes specifically the<br />
following policies: DES8 DES10<br />
Item Number: 3. Ref: 3/11/0996/HOU<br />
Proposal:<br />
Site Address:<br />
Constraints<br />
Raise Ro<strong>of</strong> Over Existing Dwelling by 1400mm With Two<br />
Storey Extensions at Sides (S) and (N) With Dormer<br />
Windows on Front (W) (Revision to Planning Permission<br />
3/11/0589/HOU)<br />
41 Brook Lane, Corfe Mullen, Wimborne, for Mr L Findlay<br />
Bournemouth International Airport Heathland 5km<br />
Consultation Area Green Belt LP Groundwater Source<br />
Protection Zone Historic Contaminated Land Heathland<br />
5km or 400m Consultation Area NATS Technical Sites<br />
Urban Areas LP<br />
Site Notice expired: 13 November 2011<br />
Advert expired:<br />
Nbr-Nfn expired: 9 November 2011<br />
Corfe Mullen Parish<br />
Council Comments:<br />
No objection<br />
Consultee Responses:<br />
Neighbour Comments:<br />
Mr Matthew Downer 163<br />
Hillside Road, Corfe Mullen<br />
Mr Julian Vernon 157<br />
Hillside Road, Corfe Mullen<br />
Object to the proposal due to overbearing impact due<br />
to height and bulk and close proximity to boundary.<br />
This is particularly relevant to the houses that have<br />
been granted Planning Permission at 163 Hillside<br />
Road.<br />
Object<br />
My concern is that this property is further up the hill<br />
than our house - extending it as planned will dominate<br />
our outlook and overlook our property. The scale <strong>of</strong><br />
the development seems too much for the site.<br />
16
P & L Whitehead 165<br />
Hillside Road, Corfe Mullen<br />
Object<br />
We object to the nearness <strong>of</strong> the foundations <strong>of</strong> the<br />
extension (virtually on our boundary) and the<br />
overbearing aspect <strong>of</strong> the height <strong>of</strong> the new build.<br />
We are also concerned about the proximity <strong>of</strong> the<br />
foundations already dug and filled, to those <strong>of</strong> our<br />
garage and hope that ours are not compromised by<br />
them being within three metres. We assumed that you<br />
took this into consideration when passing the original<br />
application.<br />
Officers Report:<br />
This application comes to Committee as one <strong>of</strong> the objectors is a member <strong>of</strong> staff at<br />
the Council. The Officer recommendation is for refusal and the Parish Council has<br />
not objected. Two other objections have been received from adjacent properties.<br />
Members may recall a similar application that was approved at committee in<br />
September this year (Reference 3/11/0589/HOU). This was for the same<br />
development, with the exception <strong>of</strong> the proposed cropped hip ro<strong>of</strong> over the previously<br />
approved double garage at the side (north) <strong>of</strong> the application dwelling.<br />
Therefore, the proposal now for consideration is to raise the ridge <strong>of</strong> the existing<br />
bungalow by 1400mm (as previously agreed) and construct a new fully gabled ro<strong>of</strong><br />
with cropped hip two storey extension on the south elevation. A new two storey crop<br />
hipped ro<strong>of</strong> attached garage extension is also proposed on the north elevation (in lieu<br />
<strong>of</strong> the previously approved single storey attached flat ro<strong>of</strong>ed double garage). The<br />
development will provide a new first floor in the dwelling and its extensions which will<br />
provide additional living accommodation.<br />
The main impacts are on the character <strong>of</strong> the immediate area and on the occupants<br />
<strong>of</strong> the adjacent dwellings at 165, 163, 159 and 157 Hillside Rd. There is also the<br />
impact on the extant <strong>planning</strong> permission 3/11/0348 for two detached houses at 163<br />
Hillside Rd to consider, which is an important material consideration.<br />
A glazed gable is proposed on the front (west) elevation facing Brook Lane, together<br />
with two gabled dormer windows, and three ro<strong>of</strong> lights. The top section <strong>of</strong> the (east)<br />
gable will be glazed (sill at 2100mm above floor level) and no other first floor<br />
windows are proposed on this elevation.<br />
Given the high sill <strong>of</strong> the glazing in this gable, no adverse overlooking <strong>of</strong> 163 Hillside<br />
Rd or the two dwellings benefiting from the extant <strong>planning</strong> permission at 163 is<br />
expected. A narrow high level window is shown to serve the ground floor <strong>of</strong> the<br />
attached garage, and given the sill height, no significant overlooking is foreseen from<br />
this.<br />
The distance between the application dwelling and 157 and 159 Hillside Road, and<br />
the design employed will prevent significant impact on the occupants <strong>of</strong> these<br />
properties.<br />
17
The character <strong>of</strong> the immediate area is mixed, with two storey houses at 157, 159<br />
and 165 Hillside Road, and a bungalow with accommodation in its ro<strong>of</strong> at 163 Hillside<br />
Rd. The application dwelling is currently a bungalow with no first floor<br />
accommodation.<br />
The principle <strong>of</strong> a chalet bungalow (which will result from the proposal) is considered<br />
to be compatible with the character <strong>of</strong> the immediate area. However the addition <strong>of</strong><br />
the ro<strong>of</strong> over the garage so close to the site’s north boundary will result in a cramped<br />
form <strong>of</strong> development, which is incompatible with the street scene in the immediate<br />
area.<br />
Ground levels fall into the application site from 163 Hillside Road to the east, and the<br />
application dwelling is appreciably lower than the dwelling at 163 Hillside Rd, which<br />
will provide some mitigation against the impact from the ridge height increase.<br />
However, whereas the previous proposal was deemed acceptable in terms <strong>of</strong> its<br />
impact on 163 and 165 Hillside Road, the addition <strong>of</strong> the ro<strong>of</strong> over the garage will<br />
cumulate in a lengthy two storey elevation adjacent and in close proximity to the<br />
boundary with 163 Hillside Road. This will have an overbearing effect on the<br />
amenities <strong>of</strong> the occupants <strong>of</strong>163, and also on the outlook from the rear <strong>of</strong> the most<br />
northerly dwelling <strong>of</strong> the extant <strong>planning</strong> permission at this site.<br />
The proposal’s relationship with 165 Hillside Road is considered unacceptable, as it<br />
will result in a 6.5m tall two storey cropped gable close to the boundary <strong>of</strong> this<br />
property. The existing boundary here is formed by a 2500mm tall (approx.) hedge,<br />
but the new gable will rise significantly above this and will have an overbearing<br />
impact on the amenities <strong>of</strong> the occupants <strong>of</strong> 165.<br />
The extension to the south elevation will project 3600mm from the application<br />
dwelling and it will be adjacent to the boundary with 163 Hillside Road. The drop in<br />
levels together with the design to crop and pitch the ro<strong>of</strong> away from this boundary will<br />
ensure that any loss <strong>of</strong> light and general impact on 163 is kept to an acceptable level,<br />
and this was deemed appropriate under the previous application.<br />
Members may recall granting <strong>planning</strong> permission for the demolition <strong>of</strong> the dwelling<br />
at No.163 and its replacement with two detached houses in May 2011. These<br />
dwellings 'borrow' much <strong>of</strong> their rear outlook from the application site, and have a<br />
limited first floor outlook on account <strong>of</strong> the high level windows in their rear elevations<br />
needed to prevent overlooking <strong>of</strong> the application site.<br />
The length, height, bulk and close proximity <strong>of</strong> the extensions to the boundary with<br />
163 will result in an adverse impact on the outlook from the ground floor windows in<br />
the rear (west) elevation <strong>of</strong> the most northerly dwelling approved under the extant<br />
permission. The reason for this being that these windows will face a length <strong>of</strong> ro<strong>of</strong><br />
which would be only in the region <strong>of</strong> 11.5 metres away, and the ro<strong>of</strong> will exist along<br />
the whole <strong>of</strong> the rear boundary <strong>of</strong> this property, presenting an overbearing structure.<br />
For the above reasons the proposal is considered contrary to Policy DES8 <strong>of</strong> the<br />
East Dorset Local Plan 2002 as it will be incompatible with its surroundings in terms<br />
<strong>of</strong> its relationship with nearby properties, scale, bulk, height and visual impact.<br />
18
The application includes a negative Bat Check, therefore the requirements <strong>of</strong> the<br />
Dorset Bat Protocol have been satisfied.<br />
Recommendation:<br />
REFUSE – FOR THE FOLLOWING REASON(S):-<br />
Reasons:-<br />
1 Residential development in the immediate area comprises detached dwellings,<br />
which for the most part have noticeable separation distances between them,<br />
giving the area a relatively spacious character. The proposed two storey<br />
extension to the north elevation, by reason <strong>of</strong> its height, bulk and close proximity<br />
to the site’s north boundary, will result in a cramped form <strong>of</strong> development, which<br />
will have an adverse impact on the street scene in the immediate area, and also<br />
the amenities <strong>of</strong> the occupants <strong>of</strong> 165 Hillside Road. Therefore the proposal is<br />
contrary to Policy DES8 <strong>of</strong> the East Dorset Local Plan 2002, as it is incompatible<br />
with its surroundings in terms <strong>of</strong> its relationship with nearby properties.<br />
2 The proposal, on account <strong>of</strong> the length, height, bulk and close proximity <strong>of</strong> the<br />
extensions to the boundary with 163 Hillside Road, will give rise to an<br />
overbearing impact on the amenities <strong>of</strong> the occupants <strong>of</strong> this property. It will also<br />
result in an adverse impact on the outlook from the ground floor windows in the<br />
rear (west) elevation <strong>of</strong> the most northerly dwelling approved under extant<br />
Planning Permission 3/11/0348/FUL at this site, given that these windows will<br />
face an unbroken length <strong>of</strong> two storey development, which will be present along<br />
the whole <strong>of</strong> the rear boundary <strong>of</strong> this property, at a relatively close distance.<br />
This is considered to culminate in an overbearing structure.<br />
Therefore the proposal is contrary to Policy DES8 <strong>of</strong> the East Dorset Local Plan<br />
2002, as it will be incompatible with its surroundings in terms <strong>of</strong> its relationship<br />
with nearby properties.<br />
Informatives:<br />
1 For clarity, the refused plans represent Drawing No. 11.07.3 - Site Plans dated<br />
received 19.10.2011 and R Wilkinson Arch and Bldg Services Drawing No.<br />
11.07.04 - Proposed Plans and Elevations - Revised Scheme received<br />
10.10.2011.<br />
Policy Considerations and Reasons<br />
In reaching this decision the policies in the Development Plan for the area, which<br />
currently comprises the Bournemouth, Dorset and Poole Structure Plan 2000 and the<br />
East Dorset Local Plan, were taken into account. This includes specifically the<br />
following policies: DES8<br />
19
Item Number: 4. Ref: 3/11/1126/HOU<br />
Proposal:<br />
Site Address:<br />
Constraints<br />
Retain Dropped Kerb and Hardstanding<br />
36 Jubilee Road, Corfe Mullen, Wimborne, for Mr Mervyn<br />
Young<br />
Bournemouth International Airport Groundwater Source<br />
Protection Zone Historic Contaminated Land Heathland<br />
5km or 400m Consultation Area NATS Technical Sites<br />
Urban Areas LP<br />
Site Notice expired: 17 December 2011<br />
Advert expired:<br />
Nbr-Nfn expired: 14 December 2011<br />
Corfe Mullen Parish<br />
Council Comments:<br />
Consultee Responses:<br />
County Highways<br />
Development Liaison Officer<br />
No objection<br />
The County Highways Authority has No Objections to<br />
make in respect <strong>of</strong> this <strong>planning</strong> application.<br />
Neighbour Comments: None<br />
Officers Report:<br />
This application comes to Committee as the applicant is a member <strong>of</strong> staff employed<br />
by the Council.<br />
The proposal is to retain a dropped kerb vehicle access together with single <strong>of</strong>f-road<br />
parking space in front <strong>of</strong> this terraced house. The application is necessary as there<br />
was a condition imposed on the original <strong>planning</strong> permission for the dwelling (77/289)<br />
that requires the front areas <strong>of</strong> the properties to be maintained as grass.<br />
The access and hard standing area were formed in 2001 and there are other<br />
examples <strong>of</strong> parking at the front <strong>of</strong> dwellings in the immediate area. The proposal to<br />
retain the access and parking area is considered acceptable in visual and highway<br />
safety terms and respects Policy DES8 <strong>of</strong> the East Dorset Local Plan 2002. Dorset<br />
County Council Highways has not objected and approval is recommended.<br />
Recommendation:<br />
GRANT<br />
Informatives:<br />
1 As a retrospective application, this permission is granted in accordance with<br />
Section 63 (2) (a) <strong>of</strong> the Town and Country Planning Act 1990.<br />
20
Policy Considerations and Reasons<br />
In reaching this decision the policies in the Development Plan for the area, which<br />
currently comprises the Bournemouth, Dorset and Poole Structure Plan 2000 and the<br />
East Dorset Local Plan, were taken into account. This includes specifically the<br />
following policies: DES8<br />
Item Number: 5. Ref: 3/11/1158/HOU<br />
Proposal:<br />
Site Address:<br />
Constraints<br />
Conversion <strong>of</strong> integral garage to form utility room and study,<br />
additional parking and garden storage/summer house.<br />
36 Erica Drive, Corfe Mullen, Wimborne, for Mr And Mrs J<br />
Holland<br />
Bournemouth International Airport Groundwater Source<br />
Protection Zone Groundwater Source Protection Zone<br />
Historic Contaminated Land Heathland 5km or 400m<br />
Consultation Area NATS Technical Sites Urban Areas LP<br />
Site Notice expired: 30 December 2011<br />
Advert expired:<br />
Nbr-Nfn expired: 27 December 2011<br />
Corfe Mullen Parish<br />
Council Comments:<br />
Consultee Responses:<br />
County Highways<br />
Development Liaison Officer<br />
To be reported<br />
No objection<br />
Neighbour Comments: None to date<br />
Officers Report:<br />
This application comes to Committee as the applicants are elected Members <strong>of</strong> East<br />
Dorset District Council. The Town Council has no objection to the proposal and no<br />
letters <strong>of</strong> objection have been received to date.<br />
The site is situated close to the head <strong>of</strong> a cul-de-sac and is on land that drops away<br />
sharply in a westerly direction down the site and thereby the detached property is<br />
single storey in the street scene but two storey on the rear elevation. It is a three<br />
bedroomed dwelling with integral garage. To the rear <strong>of</strong> the site is Henbury View First<br />
school.<br />
Proposal<br />
The application involves the conversion <strong>of</strong> the garage into a study with utility room<br />
behind. In addition a pitched ro<strong>of</strong> summer house and store are proposed at the<br />
bottom <strong>of</strong> the rear garden. The structure would be up to 2.9m in height and be<br />
situated 1m <strong>of</strong>f the side boundary <strong>of</strong> the site.<br />
21
Policy<br />
Policies DES8 and TRANS2 <strong>of</strong> East Dorset Local Plan apply as the main issues are<br />
the impact <strong>of</strong> the proposal on the character and visual amenities <strong>of</strong> the area, and the<br />
amenities <strong>of</strong> the occupiers <strong>of</strong> adjacent properties along with on site car parking.<br />
Considerations<br />
Whilst the application includes a proposal to convert the garage to a study, formal<br />
consent is not required for this part <strong>of</strong> the application. Furthermore, replacing the<br />
garage door with a window would be acceptable in the street scene.<br />
Consent is required, however, for the summer house/store due to its height, with the<br />
structure being positioned within 2m to the side boundary <strong>of</strong> the site. It has a blank<br />
elevation facing the 2m high boundary fence and doors and windows facing into the<br />
site. Situated on land lower than adjoining dwellings and positioned well away from<br />
the rear <strong>of</strong> these properties, along with adequate screening, the proposal is<br />
considered acceptable.<br />
Members will know that an application for <strong>planning</strong> permission is determined having<br />
regard to the development plan, so far as material, and to other material<br />
considerations. As might be expected material considerations is not a defined<br />
expression but what is a material consideration is nonetheless, a question <strong>of</strong> law.<br />
Ordinarily, an existing <strong>planning</strong> permission in respect <strong>of</strong> a given site is a material<br />
consideration. In this instance a <strong>planning</strong> permission 3/11/0920/HOU in the same<br />
form as now sought came, in error, to be granted pursuant to delegated powers. The<br />
application should have gone, as this application has gone, to this Committee.<br />
Mr Timothy Straker QC, a leading silk in all matters relating to <strong>planning</strong> and local<br />
government, has advised East Dorset District Council that the existing <strong>planning</strong><br />
permission (3/11/0920/HOU) because it was granted in error and is therefore liable to<br />
be set aside can and should be ignored by the Committee in their consideration <strong>of</strong><br />
the present application (3/11/1158/HOU). Accordingly, the Committee is advised,<br />
supported by advice from leading counsel, that the material considerations here do<br />
not include the existing <strong>planning</strong> permission (3/11/0920/HOU) which should be<br />
ignored and treated as if it does not exist. This can be taken as a legal requirement.<br />
Meanwhile the Highways Officer has no objection to the proposal, there being<br />
adequate <strong>of</strong>f street as well as on street car parking.<br />
Conclusion<br />
The Committee is invited to support this application which complies with Policies<br />
DES8 and TRANS2 <strong>of</strong> the East Dorset Local Plan.<br />
Recommendation:<br />
GRANT – SUBJECT TO THE FOLLOWING CONDITION(S):-<br />
Conditions/Reasons:-<br />
1 The development hereby permitted shall be begun before the expiration <strong>of</strong> three<br />
years from the date <strong>of</strong> this permission.<br />
22
Reason: This condition is required to be imposed by Section 91 <strong>of</strong> the Town and<br />
Country Planning Act 1990 as amended by Section 51 <strong>of</strong> the Planning and<br />
Compulsory Purchase Act 2004.<br />
2 The development hereby permitted shall be carried out in accordance with the<br />
following approved plans: location plan at scale 1:1250, location plan, block plan,<br />
and drawing no.BB285-01<br />
Reason: For the avoidance <strong>of</strong> doubt and in the interests <strong>of</strong> proper <strong>planning</strong>.<br />
Policy Considerations and Reasons<br />
In reaching this decision the policies in the Development Plan for the area, which<br />
currently comprises the Bournemouth, Dorset and Poole Structure Plan 2000 and the<br />
East Dorset Local Plan, were taken into account. This includes specifically the<br />
following policies: DES8 TRANS2<br />
3. IMPLICATIONS<br />
Corporate Plan & Council Objectives<br />
3.1. To ensure East Dorset's natural and built environment is well managed.<br />
Legal<br />
3.2. The Council is the Local Planning Authority and has delegated to the Planning<br />
Committee the responsibility for determining <strong>planning</strong> <strong>applications</strong> in<br />
accordance with the provisions <strong>of</strong> the Local Plan, statutory and non-statutory<br />
guidance in the form <strong>of</strong> legislation and Planning Policy Statements.<br />
Environmental<br />
3.3. Any issues are contained within the body <strong>of</strong> this report.<br />
Financial and Risk<br />
3.4. The risk implications relate to the potential for judicial review or<br />
maladministration if the <strong>applications</strong> being reported have not been considered<br />
properly in a procedural sense or there is a substantial flaw in the<br />
consideration.<br />
Equalities<br />
3.5. Planning application determination requires a positive and questioning<br />
approach by the decision maker to equality matters. Where a particular issue<br />
requires a focused consideration there will be a reference in the particular<br />
report.<br />
Background Papers: Planning application files relating to the above<br />
<strong>applications</strong>.<br />
23


