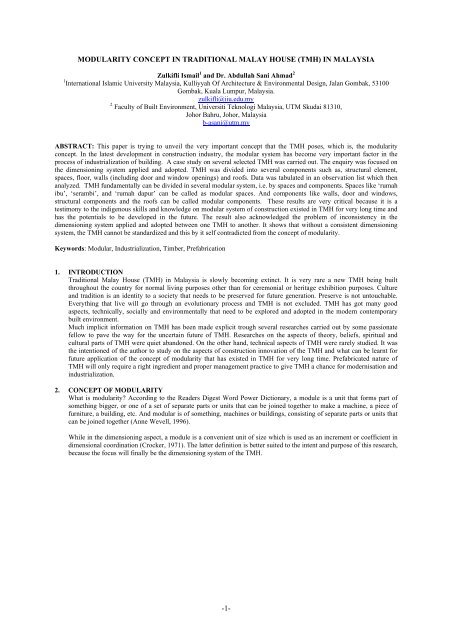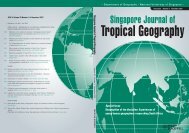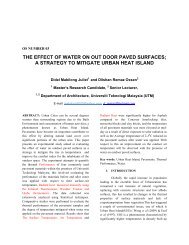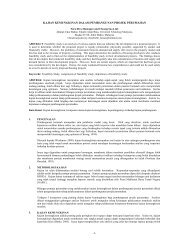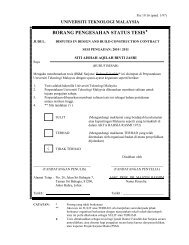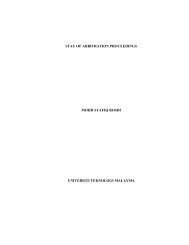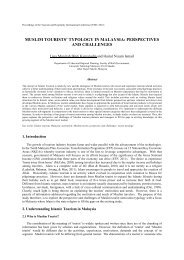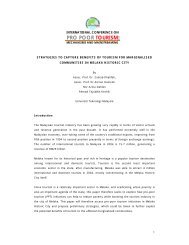Download (357Kb) - FAB Institutional Repository - UTM
Download (357Kb) - FAB Institutional Repository - UTM
Download (357Kb) - FAB Institutional Repository - UTM
You also want an ePaper? Increase the reach of your titles
YUMPU automatically turns print PDFs into web optimized ePapers that Google loves.
MODULARITY CONCEPT IN TRADITIONAL MALAY HOUSE (TMH) IN MALAYSIA<br />
Zulkifli Ismail 1 and Dr. Abdullah Sani Ahmad 2<br />
1 International Islamic University Malaysia, Kulliyyah Of Architecture & Environmental Design, Jalan Gombak, 53100<br />
Gombak, Kuala Lumpur, Malaysia.<br />
zulkifli@iiu.edu.my<br />
2 Faculty of Built Environment, Universiti Teknologi Malaysia, <strong>UTM</strong> Skudai 81310,<br />
Johor Bahru, Johor, Malaysia<br />
b-asani@utm.my<br />
ABSTRACT: This paper is trying to unveil the very important concept that the TMH poses, which is, the modularity<br />
concept. In the latest development in construction industry, the modular system has become very important factor in the<br />
process of industrialization of building. A case study on several selected TMH was carried out. The enquiry was focused on<br />
the dimensioning system applied and adopted. TMH was divided into several components such as, structural element,<br />
spaces, floor, walls (including door and window openings) and roofs. Data was tabulated in an observation list which then<br />
analyzed. TMH fundamentally can be divided in several modular system, i.e. by spaces and components. Spaces like ‘rumah<br />
ibu’, ‘serambi’, and ‘rumah dapur’ can be called as modular spaces. And components like walls, door and windows,<br />
structural components and the roofs can be called modular components. These results are very critical because it is a<br />
testimony to the indigenous skills and knowledge on modular system of construction existed in TMH for very long time and<br />
has the potentials to be developed in the future. The result also acknowledged the problem of inconsistency in the<br />
dimensioning system applied and adopted between one TMH to another. It shows that without a consistent dimensioning<br />
system, the TMH cannot be standardized and this by it self contradicted from the concept of modularity.<br />
Keywords: Modular, Industrialization, Timber, Prefabrication<br />
1. INTRODUCTION<br />
Traditional Malay House (TMH) in Malaysia is slowly becoming extinct. It is very rare a new TMH being built<br />
throughout the country for normal living purposes other than for ceremonial or heritage exhibition purposes. Culture<br />
and tradition is an identity to a society that needs to be preserved for future generation. Preserve is not untouchable.<br />
Everything that live will go through an evolutionary process and TMH is not excluded. TMH has got many good<br />
aspects, technically, socially and environmentally that need to be explored and adopted in the modern contemporary<br />
built environment.<br />
Much implicit information on TMH has been made explicit trough several researches carried out by some passionate<br />
fellow to pave the way for the uncertain future of TMH. Researches on the aspects of theory, beliefs, spiritual and<br />
cultural parts of TMH were quiet abandoned. On the other hand, technical aspects of TMH were rarely studied. It was<br />
the intentioned of the author to study on the aspects of construction innovation of the TMH and what can be learnt for<br />
future application of the concept of modularity that has existed in TMH for very long time. Prefabricated nature of<br />
TMH will only require a right ingredient and proper management practice to give TMH a chance for modernisation and<br />
industrialization.<br />
2. CONCEPT OF MODULARITY<br />
What is modularity According to the Readers Digest Word Power Dictionary, a module is a unit that forms part of<br />
something bigger, or one of a set of separate parts or units that can be joined together to make a machine, a piece of<br />
furniture, a building, etc. And modular is of something, machines or buildings, consisting of separate parts or units that<br />
can be joined together (Anne Wevell, 1996).<br />
While in the dimensioning aspect, a module is a convenient unit of size which is used as an increment or coefficient in<br />
dimensional coordination (Crocker, 1971). The latter definition is better suited to the intent and purpose of this research,<br />
because the focus will finally be the dimensioning system of the TMH.<br />
-1-
Figure 1. From St. Mark’s Square in Venice.<br />
The rhythm of the arches in the Venetian arcades is based on the conscious use of<br />
uniform intervals: modules (Nissen, 1972)<br />
The principle of repetition is the core of what we call rhythm in architecture. In music, rhythm means the repetition of<br />
tones in a fixed periodic measure, a simple regularity over which the musical fibre is woven. The rhythm concept has<br />
been borrowed to denote the repetition of uniform dimensions, such as window sections, spans, heights or other<br />
principal dimensions in the façade or plan of a building.(Figure 1)<br />
Building can be divided into several elements i.e., physical, spatial and functional (Abidin, 1981). Physical elements are<br />
constituted by the structure of the building, aesthetic, materials, colours and so on. Spatial elements are related to space<br />
and the position, size, shape and so on. While the functional elements are related to the activities in the building which<br />
may have direct influence to the actual design of the building, space planning as to meet all requirement for the building<br />
to function as it supposedly to.<br />
Physical elements in building can be broken down into three components. Three different types of components are<br />
sections, units and compound units (Martin, 1965). Brick, block, tile, window pane, panel, door leaf, lintel, pipe and<br />
pipe fitting are some of the examples of unit, a single thing that is complete by itself but can also form part of<br />
something larger. A door with frame, window, lattice girder, roof truss, sink unit, refrigerator, and cupboard are some<br />
examples of compound unit, a thing consisting of two or more separate things combined together. This demonstrated<br />
that a unit and a compound unit can also be a module. Therefore any part of a building or building consisting such units<br />
can be called ‘modular building’.<br />
2.1 Traditional Malay House (TMH)<br />
Traditional Malay House (TMH) can be classified as a vernacular architecture, is the architecture of the local<br />
people, ‘architecture without architect’, of the Malay Peninsula before the colonialism period. TMH is categorized<br />
by many different types but almost all of them shared common principles that attributed to TMH. All TMH were<br />
built of timber as indigenous and abundantly found material, raised on stilt, consists of three main spaces, ‘rumah<br />
ibu’, ‘rumah tengah’ and ‘rumah dapur’, and covered by a long roof with some regional variations. It evolved over<br />
generations through their way of living, adapting to their needs, culture and environment (Yuan, 1987).<br />
-2-
needs<br />
culture<br />
TMH<br />
tradition<br />
environment<br />
Figure 2. Elements affecting the evolution of TMH<br />
Constructed by the local craftsman with a high degree of user and community participation, TMH cultivates a<br />
sense of responsibility and belonging to the society and built environment and is self-contained. The TMH are a<br />
product of high creativity and craftsmanship of the Malays (Teh, 1994). The traditional houses in Malaysia are a<br />
reflection of our history and cultural heritage. Thus their maintenance and use help to keep this common history<br />
alive (Killmann, 1994).<br />
The traditional Malay houses generally are built according to a clear pattern and order. A basic TMH have a<br />
verandah “selasar” or “serambi”, a main room “rumah ibu” containing a sleeping area (s) and the kitchen “dapor”<br />
at the back of the house (Figure 3) (Shah, 1988).<br />
Figure 3. Section of basic traditional Malay house<br />
It has been mentioned that the Johor-Bugisnese assumed that the TMH resembles or a representation of cosmic<br />
man (Teh, 1994)(Figure 4)<br />
Figure 4. The Malay House as a human body<br />
-3-
This believed might be the explanation for the reason of why the TMH is always symmetrical in design and highly<br />
decorated on the façade treatment. The most decorated part of the house is the front that is on the serambi. Human<br />
is very much symmetrical in nature with two eyes, nose, mouth, two legs and hands. The universe has become the<br />
source of reference for decorative motives, includes plants, patterns, animals and so on. The concept of<br />
anthropomorphism, the underlying belief system of the Malays, gives the characteristics to the architecture of<br />
TMH(Ariffin, 2001). Anthropomorphism may be defined as an ‘attribution of human form or personality to god,<br />
animal, etc.’ (Oxford English Dictionary, 1993). Modular design and repetitive rhythm of the front facade is the<br />
product of underlying belief system of the Malays are corrected and perfected through the test of times.(Figure 5).<br />
a<br />
a<br />
b<br />
b<br />
b<br />
b<br />
b<br />
b<br />
Figure 5. Repetitive rhythm of front façade with highly decorated gable<br />
end panel is one of the common features of TMH<br />
2.2 Addition and Multiplication System of TMH<br />
The architecture of traditional Malay house is so unique, “It created near-perfect solutions to the control of climate,<br />
multi-functional use of space, flexibility in design and a sophisticated prefabricated system which can extend the<br />
house with the growing needs of the family” (Killmann, 1994). The basic unit of TMH is called ‘rumah bujang’<br />
which have one space module with six columns or sometimes called ‘rumah tiang enam’ or eight column.<br />
Following the addition system which is modular in nature, the TMH can be extended by three column module or<br />
four column modules according to the need of the family.<br />
Figure 6. Rumah Tiang Enam-<br />
Side elevation<br />
Figure 7. Rumah Tiang Enam - front elevation<br />
-4-
Rumah ibu<br />
Rumah ibu<br />
Rumah ibu<br />
Seram<br />
Seram<br />
Six column Nine column Twelve column<br />
Dapur<br />
Eight column Twelve column Sixteen column<br />
Figure 8. The above diagram shows the application of three column addition module and bottom shows the application of<br />
four column addition module.<br />
Other types of addition and multiplication module are also employed such as selang, lepau, gajah menyusu,<br />
parallel, courtyard and minangkabau addition (Ariffin, 2001; Yuan, 1987).<br />
2.3 Traditional System of Measure<br />
Human proportions and dimensions has been traditionally a basis of measurement throughout the world. This was<br />
a result of human instinct to fulfil their fundamental needs of building their own indigenous house for shelter and<br />
protection. Measurement based on the human body (usually the hands and arms of the carpenters, but on some<br />
occasions of the women of the house) are used also by the Malays(Gibbs, 1987; Wardi, 1981). The longest unit of<br />
measurement in human body is ‘depa’ – the dimension between the tips of the fingers of the horizontally outstretch<br />
arms often used to measure lengthy objects and wide spaces. The smallest unit is one ‘jari’ or the width of a<br />
finger. One ‘jari’ or more is often used to measure smaller elements (Ariffin, 2001). (Figure 9).<br />
Figure 9. The units of measure in the ‘depa’ system of measurement<br />
-5-
The table 1 below is a conversion table of the ‘depa’ units to the metric equivalent. The table will be used as a<br />
basis to search for the modular pattern existed in the TMH under study.<br />
Table 1. The ‘depa’ units of measure and their metric equivalents(Ariffin, 2001)<br />
3. PROBLEM STATEMENT - ISSUE<br />
The concept of modularity in TMH has long existed since the beginning of the TMH history. It was well manifested<br />
through it façade treatment and spatial arrangement with the underlying ‘rules’ and principles. But most of the<br />
knowledge on TMH are the implicit once. Some afford has been taken by researchers to make this knowledge explicit.<br />
Previous studies has illustrated that the façade treatment of the TMH were based on certain ‘rules’ (Abidin, 1982). The<br />
rules will underlie the attributes and the characteristic of TMH. A study on order in TMH also had been carried out to<br />
established a theory that the form of TMH was produced by a complex integration of ordering principles, manifested in<br />
its building conventions (Ariffin, 2001). These studies are very important to ensure relevancy, continuity and survival<br />
of TMH in the future.<br />
This research therefore, is to study the modular pattern that the TMH poses and to relate to the current development in<br />
modular concept in the construction industry which associated itself with modular design, prefabrication and<br />
industrialisation (CIDB News). The research is divided into two aspects, i.e. 1. Modular component of the TMH and 2.<br />
Modular spaces.<br />
4. METHODOLOGY<br />
This research requires a thorough study on the dimensioning system of TMH. Modular Coordination (MC) design rules<br />
were adopted as a tool for measuring dimension and analysis (Table 2). MC is itself a tool for dimensional coordination<br />
and standardization. MC is a method of sizing the dimensions of building components and of building on the basis of a<br />
Basic Module. And international basic module is M, where M=100mm.(Crocker, 1971; Martin, 1965).Therefore, a<br />
number of examples have been selected randomly from a pool of short listed TMH that has fulfilled all the attributes<br />
required that determined the authenticity of the TMH such as, age, house type, roof form etc. A case study on four<br />
houses was proposed. (Table 3)<br />
Table 2. MC design rules and references<br />
Plan of a building showing a use of multimodules to<br />
relate structure and cladding<br />
Key reference planes for floors, ceilings and<br />
-6-
oofs<br />
Façade are placed flush to a modular reference<br />
plane or line on the outside<br />
Crosswalls and structural frames(beams and<br />
columns) is placed at the axis between two<br />
modular reference plane spaced at 3M apart<br />
Modular design rules<br />
The structural part of the component is placed<br />
between a technical coordination space or zone<br />
which does not necessarily have a modular<br />
dimension<br />
Table 3. Background details of the four samples of the TMH<br />
Ref. Owner Location Year<br />
documented<br />
Year<br />
built<br />
Building<br />
age at time<br />
of studies<br />
1 House of Itam Bahak Kuala Kangsar, Perak 1978 1819 159<br />
2 House of Tok Jamaliah Langkawi, Kedah 1994 1889 105<br />
3 House of Tukang Kahar Kuala Pilah, Negeri Sembilan 1993 1880s -/+113<br />
4 House of Hajah Selipah Tampin, Negeri Sembilan 1994 1914 80<br />
House 1 House 2<br />
-7-
House 3<br />
H ouse 4<br />
The study was broken down according to the building elements i.e. Physical, spatial and functional. (Figure 10).<br />
physical<br />
TMH<br />
functional<br />
spatial<br />
Building<br />
component:<br />
-frame<br />
-floor<br />
-wall<br />
-roof<br />
-others<br />
Building<br />
spaces:<br />
-serambi<br />
-rumah ibu<br />
-dapur<br />
-selang<br />
-others<br />
Figure 10. TMH breakdown of building elements<br />
4.1 Modular Component - Physical Element<br />
The physical element of TMH comprises the following components: a. Plinth b. Frame c. Roof d. Floor e. Wall f.<br />
Staircases g. Decorative elements.(See figure 11). Amongst all the elements, element e which is the wall panel or<br />
building envelope play an important role to give differe nt variations to the façade treatment to the TMH (Abidin,<br />
1982). It was therefore the intention of this study to ma ke implicit knowledge of TMH buiding façade treatment,<br />
explicit. For this particular instant the front façade of the Serambi was analysed.<br />
The front façade of Serambi was summarized and tabulated according to its modular and repetitive sizes. Also<br />
included in the table a typical window and door size for that particular house (see table 4).<br />
-8-
Figure 11. The physical elements of the TMH(Abidin, 1982)<br />
-9-
Table 4. Front façade of the serambi for all the four houses<br />
D<br />
w<br />
w<br />
D<br />
w<br />
w w w D<br />
w<br />
w<br />
w<br />
w<br />
w<br />
w<br />
D<br />
w<br />
w<br />
4.2<br />
Modular Spaces – Spatial and Functional<br />
In TMH, serambi is always located at front of the house and there is where the main staircase leading to main door<br />
is located, followed by rumah ibu and rumah dapur at the back. And that explained why the serambi is the most<br />
celebrated and highly decorated space in TMH. Therefore, for this study, the serambi was selected, summarized<br />
and tabulated as in table 5.<br />
-10-
Table 5. Serambi spaces superimposed for proportional analysis<br />
5. FINDINGS<br />
The façade study revealed the sophisticated application of repetitive module of wall panelling and windows design on<br />
TMH. A series of sizes had obviously been used and it varies from 375mm, 500mm, 610mm, 700mm, 850mm, 1100<br />
and 1900mm. Table 6<br />
House<br />
Structural<br />
Grid<br />
(c.c.)<br />
Table 6. Reoccurring module in TMH façade treatment<br />
Repetitive elements<br />
Depa Wall panelling Depa Window Depa Submodule<br />
1 3658 2d+1h+3ja 610 1h+13ja - -<br />
2 2960 1d+8j+5ja 850 2h+3ja 850 2h+3ja -<br />
3 1700,180<br />
0<br />
1d+6ja 500,700 1h+6ja 700 1h+2j -<br />
4 2875 1d+8j 1100,1300,1900 2h+3j 1100 2h+2j 375<br />
It can be observed that the repetition of modular sizes of the structural grid, wall panelling and window occurred in<br />
isolation (on one particular building only, within the four sample only) example, 610mm module for H1, 850mm<br />
module for H2 and 500mm and 700mm for H3, for the wall panelling. But the conversion to depa measure, observed a<br />
common repetitive module of 1h (hasta) is achievable for wall panel and windows. On the other hand, 1d (Depa) is a<br />
module for the structural grid is also achievable. This observation acknowledged to a certain extend that the modular<br />
panel for different TMH is not standardized but there existed a concept and pattern of modularity according to the<br />
traditional system of measure in every TMH.<br />
Another interesting observation was the outstanding modular panel for H4 as compared to the other houses especially<br />
H2 and H3. The modular panel for H4 is totally independent from its structural grid, while the modular panel for H2<br />
and H3 occurred within their structural grid. This observation will allow us to deduce that a modular wall panel can be<br />
achievable in a non-modular structural grid or a non-coordinated between structural and non-structural grid (cross wall<br />
or partition). This concept is parallel with the prefabricated construction where the structural components can be<br />
independently with other building components especially the walls components.<br />
The determinant of serambi space were said to be many, which includes the dulang theory, floor mats (tikar<br />
Mengkuang), praying mats and ceremonial function (Ariffin, 2001). Whatever it may be, it will definitely closely relate<br />
to the activities that are commonly carried out in the area such as resting, entertaining guests, sleeping, praying and so<br />
on, and the space has to at minimal cost to serve the purpose. In the four sample houses selected we have observed that<br />
there was a convenient pattern of modular serambi space throughout the houses.(Table 7)<br />
-11-
Table 7. Modular spaces of Serambi<br />
House Serambi area/space Approx. module no. Ratio (w : l)<br />
w=varies<br />
1 1778 x 7320 4(1778x1778) 1:4<br />
2 2165 x 8590 4(2165x2165) 1:4<br />
3 2350 x 11600 5(2350x2350) 1:5<br />
4 3037 x 21532 7(3037x3037) 1:7<br />
6. CONCLUSION<br />
This research has demonstrated some very important concept existed in TMH technically. The concept of modularity<br />
and repetitiveness in TMH has a lot to offer to the development of building construction especially on housing in<br />
Malaysia. TMH is our long awaited tradition to be send down to next generation. The development of TMH towards the<br />
future will not by passing modernization and industrialisation. Prefabrication will be the answer to modernisation and<br />
industrialization of TMH. It is obviously the construction method which is based on the use of prefabricated<br />
components that gains most from series of uniform dimensions (modular). The repetition of uniform sizes opens the<br />
way for industrialization of production. The concept can be applied not only to TMH but also to the construction<br />
industry as a whole.<br />
REFERENCES<br />
Abidin, W. B. b. W. (1981). The Malay House: Rationale and Change. MIT, Cambridge.<br />
Abi din , W. B . b. W. (1982). The Ma lay House: learning from its elements, 'ru les' and changes. Paper presented at the<br />
Design Policy: Design and Society, Royal College of Art, London.<br />
Anne Wevell, W. P. e. (1996). Reader's Digest Word Power Dictionary (1996 ed.). Hong Kong: The Reader's Digest<br />
Association Far East Limited, Hong Kong.<br />
Ariffin, S. I. (2001). Order in Traditional Malay House Form. Oxford Brookes University, U.K.<br />
CIDB News, s. i., March 2002.<br />
Crocker, A. E. (1971). Module and Metric: The theory and practice of dimensional co-ordination in metric. London:<br />
Pall Mall Press.<br />
Gibbs, P. (1987). Building a Malay House. Singapore: Oxford University Press.<br />
Killmann, W., Sickinger,T. & Thong, H.L. . (1994). Restoring & Reconstructing The Malay Timber House. Kuala<br />
Lumpur: Forest Research Institute Malaysia.<br />
Martin, B. (Ed.). (1965). The Co-ordination of Dimensions for Building. London: Royal Institute of British Architects.<br />
Nissen, H. (1972). Industrialized Building and Modular Design. London: Cement and Concrete Association.<br />
Shah, R. B. S. b. R. A. (1988). The Terengganu Timber Malay House. Kuala Lumpur: Badan Warisan Malaysia.<br />
Teh, A. H. N. W. H. W. (1994). Rumah Melayu Tradisi. Kuala Lumpur: Penerbit Fajar Bakti Sdn. Bhd.<br />
Wardi, P. (1981). The Malay House. MIMAR:Architecture in Development, 2, 55-63.<br />
Yuan, L. J. (1987). The Malay House: Rediscovering Mlaysia's Indigenous Shelter System. Pulau Pinang: Institut<br />
Masyarakat.<br />
-12-


