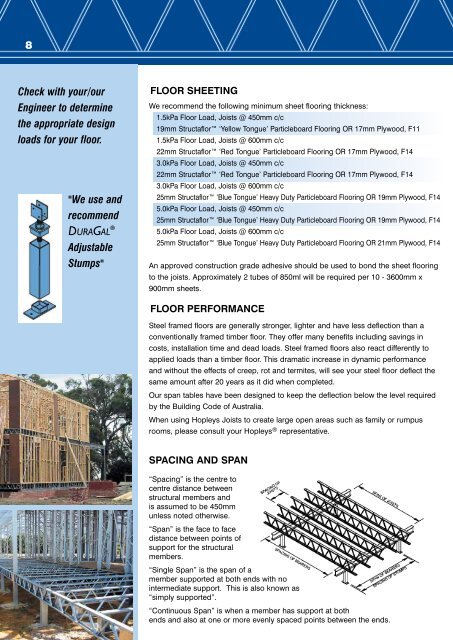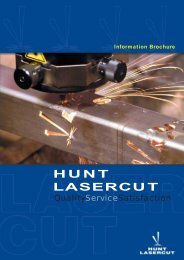Download the Steel Joist Design Aid Manual
Download the Steel Joist Design Aid Manual
Download the Steel Joist Design Aid Manual
Create successful ePaper yourself
Turn your PDF publications into a flip-book with our unique Google optimized e-Paper software.
8<br />
Check with your/our<br />
Engineer to determine<br />
<strong>the</strong> appropriate design<br />
loads for your floor.<br />
"We use and<br />
recommend<br />
DuraGal ®<br />
Adjustable<br />
Stumps"<br />
FLOOR SHEETING<br />
We recommend <strong>the</strong> following minimum sheet flooring thickness:<br />
1.5kPa Floor Load, <strong>Joist</strong>s @ 450mm c/c<br />
19mm Structaflor ‘Yellow Tongue’ Particleboard Flooring OR 17mm Plywood, F11<br />
1.5kPa Floor Load, <strong>Joist</strong>s @ 600mm c/c<br />
22mm Structaflor ‘Red Tongue’ Particleboard Flooring OR 17mm Plywood, F14<br />
3.0kPa Floor Load, <strong>Joist</strong>s @ 450mm c/c<br />
22mm Structaflor ‘Red Tongue’ Particleboard Flooring OR 17mm Plywood, F14<br />
3.0kPa Floor Load, <strong>Joist</strong>s @ 600mm c/c<br />
25mm Structaflor ‘Blue Tongue’ Heavy Duty Particleboard Flooring OR 19mm Plywood, F14<br />
5.0kPa Floor Load, <strong>Joist</strong>s @ 450mm c/c<br />
25mm Structaflor ‘Blue Tongue’ Heavy Duty Particleboard Flooring OR 19mm Plywood, F14<br />
5.0kPa Floor Load, <strong>Joist</strong>s @ 600mm c/c<br />
25mm Structaflor ‘Blue Tongue’ Heavy Duty Particleboard Flooring OR 21mm Plywood, F14<br />
An approved construction grade adhesive should be used to bond <strong>the</strong> sheet flooring<br />
to <strong>the</strong> joists. Approximately 2 tubes of 850ml will be required per 10 - 3600mm x<br />
900mm sheets.<br />
FLOOR PERFORMANCE<br />
<strong>Steel</strong> framed floors are generally stronger, lighter and have less deflection than a<br />
conventionally framed timber floor. They offer many benefits including savings in<br />
costs, installation time and dead loads. <strong>Steel</strong> framed floors also react differently to<br />
applied loads than a timber floor. This dramatic increase in dynamic performance<br />
and without <strong>the</strong> effects of creep, rot and termites, will see your steel floor deflect <strong>the</strong><br />
same amount after 20 years as it did when completed.<br />
Our span tables have been designed to keep <strong>the</strong> deflection below <strong>the</strong> level required<br />
by <strong>the</strong> Building Code of Australia.<br />
When using Hopleys <strong>Joist</strong>s to create large open areas such as family or rumpus<br />
rooms, please consult your Hopleys ® representative.<br />
SPACING AND SPAN<br />
“Spacing” is <strong>the</strong> centre to<br />
centre distance between<br />
structural members and<br />
is assumed to be 450mm<br />
unless noted o<strong>the</strong>rwise.<br />
“Span” is <strong>the</strong> face to face<br />
distance between points of<br />
support for <strong>the</strong> structural<br />
members.<br />
“Single Span” is <strong>the</strong> span of a<br />
member supported at both ends with no<br />
intermediate support. This is also known as<br />
“simply supported”.<br />
“Continuous Span” is when a member has support at both<br />
ends and also at one or more evenly spaced points between <strong>the</strong> ends.




