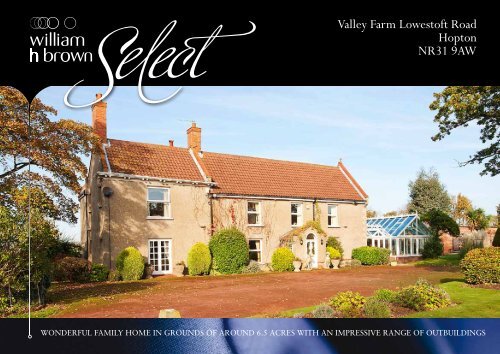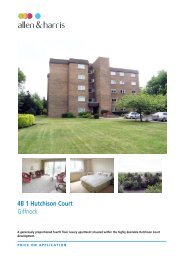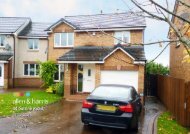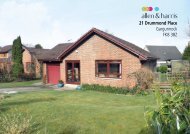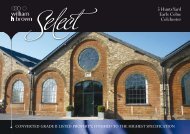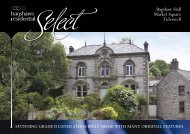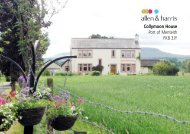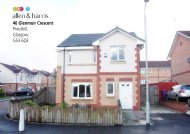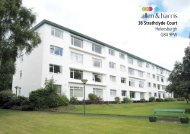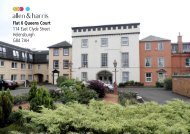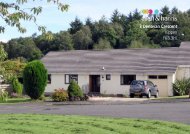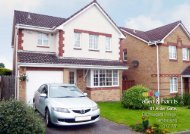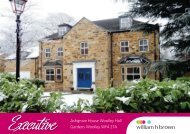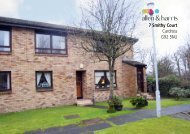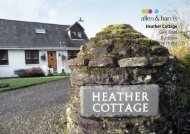Valley Farm Lowestoft Road Hopton NR31 9AW - Sequence
Valley Farm Lowestoft Road Hopton NR31 9AW - Sequence
Valley Farm Lowestoft Road Hopton NR31 9AW - Sequence
You also want an ePaper? Increase the reach of your titles
YUMPU automatically turns print PDFs into web optimized ePapers that Google loves.
<strong>Valley</strong> <strong>Farm</strong> <strong>Lowestoft</strong> <strong>Road</strong><br />
<strong>Hopton</strong><br />
<strong>NR31</strong> <strong>9AW</strong><br />
Wonderful family home in grounds of around 6.5 acres with an impressive range of outbuildings
Wonderful family home in grounds of around 6.5 acres with an impressive range of outbuildings<br />
<strong>Valley</strong> <strong>Farm</strong> <strong>Lowestoft</strong> <strong>Road</strong>, <strong>Hopton</strong>, <strong>NR31</strong> <strong>9AW</strong> 2<br />
ENTRANCE PORCH<br />
With door from the front aspect, tiled floors, windows to side<br />
aspects and door to the Reception Hall.<br />
RECEPTION HALL<br />
A welcoming reception hall with solid wood stairs leading to the first<br />
floor. Decorative coving and dado rail.<br />
CLOAKROOM<br />
With WC.<br />
DINING ROOM<br />
Ideal for formal dining, this room has double doors from the kitchen<br />
and is open either side of the central chimney breast. Within this<br />
chimney breast is an attractive cast iron fireplace with wooden<br />
surround and mantle. Decorative coving, dado rail.<br />
SITTING ROOM<br />
A comfortable sitting room, with feature fireplace having marble<br />
hearth. French doors lead out to the front aspect. Decorative coving<br />
and dado rail.
KITCHEN/BREAKFAST ROOM<br />
A wonderful Kitchen/breakfast room with the kitchen area being<br />
fitted with an extensive range of white base and wall storage units,<br />
including a wine rack, dresser unit with lit display cabinets, central<br />
space for a fridge/freezer and granite work surfaces having inset 1½<br />
bowl sink unit. Integrated appliances include a Miele oven and hob<br />
with hood over. Within the breakfast area, a chimney breast house<br />
the oil fired AGA. Double doors from the kitchen area lead out<br />
onto the side terrace, while a further set of double doors from the<br />
breakfast area lead out to the rear terrace. Tiled floor.<br />
UTILITY ROOM<br />
With stainless steel sink unit, fitted work surface with plumbing for<br />
washing machine under. Fitted storage, tiled floor. Boiler cupboard<br />
housing the oil fired boiler, which supplies the domestic hot water<br />
and central heating systems.<br />
SEPARATE WC<br />
With WC and wall mounted wash basin.<br />
STUDY<br />
A triple aspect room overlooking the parking area and the barns.<br />
SNUG<br />
Ideal for use as a second sitting room or TV room, a window<br />
overlooks the garden while double doors lead into the conservatory.<br />
CONSERVATORY<br />
An impressive, spacious double glazed conservatory with pitched<br />
roof within which a feature has been made of an exposed brick wall.<br />
There are lovely views over the garden and two sets of double doors<br />
lead out into the garden. Automatic roof vents.<br />
LANDING<br />
Spacious partially galleried landing with windows to two aspects.<br />
Range of fitted wardrobes and storage cupboards. Access to loft.<br />
5
6<br />
MASTER BEDROOM<br />
Spacious master bedroom with windows to two aspects offering<br />
views over the gardens and beyond. Fitted wardrobes to two walls.<br />
EN SUITE<br />
Fitted with a four piece suite comprising corner bath in stepped<br />
surround, mira shower in cubicle, WC, vanity wash basin with<br />
mirror and lights over. Tiling to walls.<br />
BEDROOM TWO<br />
With window to the front aspect offering views over the garden and<br />
beyond. Fitted wardrobes to two walls. Fitted wash basin.
BEDROOM THREE<br />
A double aspect room offering views over the gardens and beyond.<br />
This room is fitted with a range of wardrobes to two walls, over bed<br />
storage units, matching drawers, vanity unit and bedside cabinets.<br />
Fitted wash basin.<br />
WC<br />
With WC and hand wash basin. Tiling to walls.<br />
BATHROOM<br />
A good size bathroom with suite comprising of bath with shower<br />
and screen over, WC and vanity wash basin having storage cupboards<br />
under, mirror with lighting and shelving over. Tiling to walls,<br />
extractor fan.<br />
BEDROOM FOUR<br />
A triple aspect room offering views. Range of fitted wardrobes to<br />
one wall, with matching drawer units, inset wash basin.<br />
BEDROOM FIVE<br />
With window to the side aspect offering views over the grounds.<br />
Fitted wardrobes to one wall with mirrored doors. Over bed storage<br />
units and drawer units. Inset wash basin.<br />
External<br />
<strong>Valley</strong> <strong>Farm</strong> stands well back from the road and is approached over<br />
one of two long gated drives, which join and lead to the rear of the<br />
house, where there is an expansive parking area between the house<br />
and the barns; beyond the house a car port adjoins this area. Terraces<br />
lie to the northern and eastern aspects, alongside the house, along<br />
with a vegetable garden. The gardens and grounds extend to around<br />
6.5 acres (STMS) in total and include numerous mature trees, well<br />
stocked mature shrub beds and a lake which provides a haven for<br />
wildlife. To the north of the house is the open air swimming pool,<br />
enclosed by walling and glazing. Within the pool area is a bar and<br />
alongside is the pool house which includes two changing rooms,<br />
shower, toilet, kitchen area and plant room which houses the boilers.<br />
Beyond the pool area is a flood lit tennis court.<br />
BARN ONE<br />
This barn extends to around 3600sq ft and is partially centrally<br />
heated and divided to provide a bar area, snooker room, store<br />
room, the main barn area and ‘prep’ kitchen. There are ‘Ladies and<br />
Gentlemans’ toilet facilities. This barn has previously been used to<br />
provide fantastic entertaining space for social events, but would<br />
readily lend itself to a variety of uses subject to any necessary<br />
planning consents being obtained.<br />
7
8<br />
Directions<br />
From Norwich head east via the A47, following this road to<br />
Great Yarmouth. On reaching Great Yarmouth turn right at the<br />
roundabout, joining the A12, and crossing the Breydon Bridge.<br />
Follow the A12 south, signed to <strong>Lowestoft</strong>, passing through<br />
Gorleston. After passing the James Paget Hospital on your right, take<br />
the second exit at the next roundabout, remaining on the A12. <strong>Valley</strong><br />
<strong>Farm</strong> will be seen after a short distance on your left. There is a drive<br />
leading off the A12, alternatively continue to the next roundabout,<br />
taking the first exit, and at the end of the slip road turn left again.<br />
Follow this road to a five bar gate, with a sign saying ‘<strong>Road</strong> closed’,<br />
this leads to a second driveway to <strong>Valley</strong> <strong>Farm</strong>.<br />
BARN TWO<br />
Extending to over 400 sq ft, this barn is currently used to provide<br />
storage and garaging, but as with Barn One, would lend itself to<br />
a variety of uses subject to any necessary planning consents being<br />
obtained.<br />
AGENTS NOTE<br />
We understand that further land, up to 30 acres, adjoining the<br />
property could be purchased by separate negotiation if required.
price on application<br />
A wonderful five bedroom family home, standing centrally in park like<br />
grounds which extend to around 6.5 acres and include a lake teeming with<br />
wildlife. Also within the grounds is a swimming pool, tennis court, and<br />
alongside the house two large barns, one of which houses a bar, snooker<br />
room, ‘prep’ kitchen and toilet facilities. The house itself provides spacious<br />
double glazed accommodation with four reception rooms, as well as a<br />
wonderful Kitchen/Breakfast room with AGA and a large Conservatory<br />
providing further living space and lovely views over the garden. Viewing is<br />
essential to appreciate the quality setting of this prestigious property, along<br />
with the potential offered by the barns.<br />
Viewing by appointment with our<br />
Select Consultant on<br />
01603 221797<br />
or email select.norwich@sequencehome.co.uk<br />
William H Brown, 5 Bank Plain<br />
Norwich, Norfolk, NR2 4SF<br />
01493 661999<br />
or email gorleston@sequencehome.co.uk<br />
William H Brown, 142 High Street<br />
Gorleston-on-sea, Norfolk, <strong>NR31</strong> 6RB<br />
To view this property’s virtual tour,<br />
or to see all our properties, visit<br />
www.sequencehome.co.uk<br />
1. MONEY LAUNDERING REGULATIONS Intending purchasers will be asked to produce identification documentation at a later stage and we would ask for your co-operation in order that there will be no delay in agreeing the sale. 2. These particulars do not constitute part or all of an offer or<br />
contract. 3. The measurements indicated are supplied for guidance only and as such must be considered incorrect. Potential buyers are advised to recheck measurements before committing to any expense. 4. We have not tested any apparatus, equipment, fixtures, fittings or services and it is in the<br />
buyers interest to check the working condition of any appliances. 5. Where a Home Information Pack or Home Report is held for this property, it is available for inspection at the branch by appointment. If you require a printed version, you will need to pay a reasonable reproduction charge reflecting<br />
printing and other costs. 6. We are not able to offer an opinion either verbal or written on the content of these reports and this must be obtained from your legal representative. 7. Whilst we take care in preparing these reports, a buyer should ensure that his/her legal representative confirms as<br />
soon as possible all matters relating to title including the extent and boundaries of the property and other important matters before exchange of contracts.


