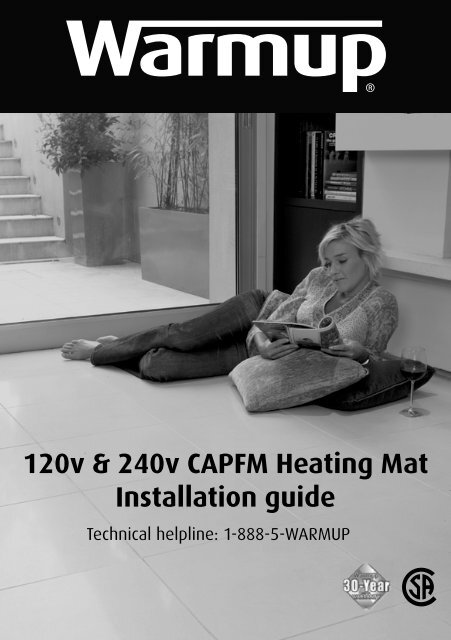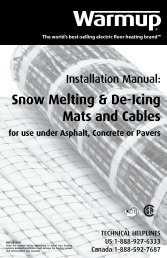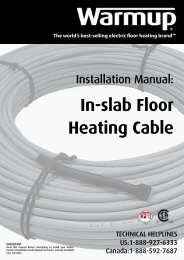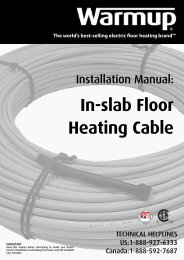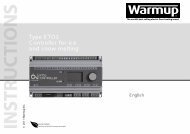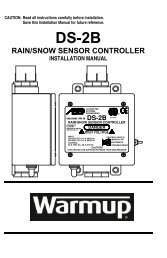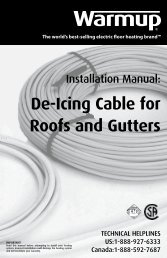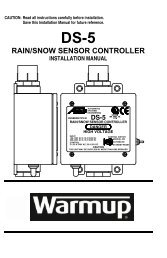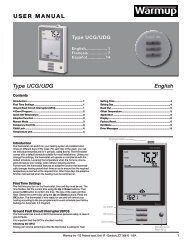120v & 240v CAPFM Heating Mat Installation guide - Warmup
120v & 240v CAPFM Heating Mat Installation guide - Warmup
120v & 240v CAPFM Heating Mat Installation guide - Warmup
Create successful ePaper yourself
Turn your PDF publications into a flip-book with our unique Google optimized e-Paper software.
<strong>120v</strong> & <strong>240v</strong> <strong>CAPFM</strong> <strong>Heating</strong> <strong>Mat</strong><br />
<strong>Installation</strong> <strong>guide</strong><br />
Technical helpline: 1-888-5-WARMUP
Contents<br />
Before you start 2<br />
Do’s and Don’ts 3<br />
About <strong>CAPFM</strong> <strong>Heating</strong> <strong>Mat</strong> 4<br />
Electrical considerations 5<br />
Wiring diagrams 6<br />
Subfloor preparations 7<br />
Preliminary steps 8<br />
<strong>Installation</strong> steps 9-12<br />
Notes 13<br />
Warranty / Terms and Conditions 14<br />
Warranty registration form 15<br />
Before you start<br />
<strong>Warmup</strong> <strong>Heating</strong> <strong>Mat</strong>s are made of ultra thin heating cables taped to a fibreglass mesh with 3”<br />
centers and a 20” width. The mats are designed to provide a consistent heat output of 14 W/square<br />
foot. These mats are ideal for large, regularly-shaped rooms and make installation much quicker<br />
then loose wire systems. For smaller rooms of irregular shape, we recommend that you use our<br />
<strong>Warmup</strong> Loose Wire system for better results. <strong>Warmup</strong> <strong>Heating</strong> <strong>Mat</strong>s are ideal for use under tile,<br />
stone and porcelain. They can even be installed beneath wooden or vinyl floor finishes provided<br />
that the mats are covered with a smooth cementitious compound.<br />
Double check your measurements and ensure you have the right heating mat sizes for the area<br />
you need to heat. Bear in mind that the heating element should not be installed under appliances<br />
or permanent fixtures and fittings such as refrigerators, washer-dryer, cabinets, tubs, vanity units<br />
etc...<br />
The <strong>Warmup</strong> floor heating mat must be connected to a dedicated circuit so as to prevent<br />
overloading. The required amperage of the circuit (used to supply the system) is determined from<br />
the data on the product label. The <strong>Warmup</strong> thermostat has a maximum resistive load of 15 amps. It<br />
also includes a built-in GFCI. If you want to control loads exceeding 15A using a single thermostat<br />
you will need to use <strong>Warmup</strong>’s master / relay thermostat configuration. For further information,<br />
please refer to the <strong>Warmup</strong>’s floor heating thermostat installation manual.<br />
TOOLS & MATERIALS REQUIRED FOR INSTALLATION OF <strong>CAPFM</strong><br />
• <strong>Warmup</strong> recommended floor heating thermostat and floor probe, sold separately<br />
• Expanded electrical connection box<br />
• Appropriate multimeter<br />
• Various tools: measuring tape, marker, calculator, screwdriver, wood or concrete chisel to<br />
groove the sub-floor etc...<br />
<strong>Warmup</strong> <strong>Heating</strong> <strong>Mat</strong>s are CSA-approved electrical appliances and must be installed in<br />
compliance with the Canadian Electrical Code in Canada or National Electrical Code in the USA.<br />
<strong>Installation</strong> should be entrusted to a qualified electrical professional where required by law. If<br />
you require assistance at any stage, please call our helpline at 1-888-5-WARMUP.<br />
<strong>Warmup</strong> Inc., the manufacturer of <strong>CAPFM</strong>, accepts no liability, expressed or implied, for any loss or consequential damage suffered as a result of<br />
installations which in any way contravene the instructions that follow.<br />
2
Do’s and Dont’s<br />
DO :<br />
• use a qualified installer.<br />
• check the heating cable resistances with a multimeter and ensure that it matches the<br />
resistances shown in the table on page 4.<br />
• carefully read this installation manual before commencing installation.<br />
• ensure the floor surface is smooth, clean and dry.<br />
• protect the heating mats with cardboard or hardboard between installation and tiling.<br />
• use thin set mortars and grouts (polymer or latex modified), suitable for use with under floor<br />
heating (this will be specified in the adhesive manufacturer’s instructions).<br />
• take particular care when tiling not to dislodge or damage the heating cable. Ensure that<br />
each tile is firmly bedded in tile adhesive, with no air gaps or voids beneath.<br />
• make sure all electrical work is done by qualified persons in accordance with the Canadian<br />
Electrical Code, part 1 in Canada or the National Electrical Code in the USA, especially Article<br />
424, Part V of the NEC ANSIINFPA 70.<br />
• remember to attach the rating labels included within this manual to the circuit breaker and<br />
thermostatic controls.<br />
• sketch a diagram (or take pictures) of the heating cable layout, which should be kept with<br />
the manual for future reference.<br />
DON’T :<br />
• attempt to connect the heaters to any power source prior to completion of installation.<br />
• install near combustible surfaces (at least 30.4 cm or 12” clearance).<br />
• install the heating mats if the temperature is less than 5°C (41 °F).<br />
• place insulative materials on top of the heating system (e.g. items such as a bean bags or<br />
deep area rugs). The maximum tog allowable is 2.5.<br />
• install the heating mats under any built-in items (i.e. tubs, vanity units, bookshelves, walls<br />
or partitions), or under any zero-clearance furniture or appliances.<br />
• allow traffic over the installed heating mat(s) before tiling.<br />
• shorten or cut the heating element at any time.<br />
• store tiles, sharp or heavy objects on the installation area.<br />
• commence tiling before testing the resistances of the <strong>Warmup</strong> <strong>Heating</strong> <strong>Mat</strong> System.<br />
• switch on the installed heating system until tile adhesive has fully cured (1 - 3 weeks minimum,<br />
check the adhesive manufacturer’s instructions for drying and curing times).<br />
• install the heating cable on stairways, up walls or in closets.<br />
• attempt to repair the heating cable if it is damaged. You should call the technical helpline<br />
for further instructions: 1-888-5-WARMUP<br />
3
About <strong>CAPFM</strong><br />
Specifications<br />
Width: 20” (500 mm)<br />
Overall mat thickness: 1/8” (3 mm)<br />
Output rating: 14 W/sq ft<br />
Maximum operating temperature: 131°F/55°C<br />
Cold tail length: 9 ft (3m)<br />
Cable heat output: 5.5 watts/linear foot<br />
<strong>CAPFM</strong> is available in 6 different sizes in 120 and 240V<br />
A - <strong>Heating</strong> element<br />
B - Mesh<br />
C - Factory-made joint<br />
D - Power lead<br />
Each heating mat <strong>CAPFM</strong> is designed to produce a specific<br />
amount of heat based on its length. For this reason you<br />
must never shorten the heating mat <strong>CAPFM</strong>.<br />
<strong>Heating</strong> mats information [ALL mat widths are 20” (50 cm)]<br />
Area (ft²)<br />
Heaters<br />
<strong>Mat</strong> Length<br />
(ft)<br />
Wattage<br />
(W)<br />
Amps (A)<br />
Resistance<br />
(Ω)<br />
10 <strong>CAPFM</strong>-140-120 6’0” 140 1.2 100.1<br />
120 Volts<br />
15 <strong>CAPFM</strong>-210-120 9’3” 210 1.8 67.8<br />
20 <strong>CAPFM</strong>-280-120 12’3” 280 2.3 51.6<br />
25 <strong>CAPFM</strong>-350-120 15’3” 350 2.9 40.9<br />
30 <strong>CAPFM</strong>-420-120 18’3” 420 3.5 34.6<br />
60 <strong>CAPFM</strong>-840-120 36’6” 840 7.1 17.0<br />
30 <strong>CAPFM</strong>-430-240 18’3” 420 1.8 136.0<br />
240 Volts<br />
40 <strong>CAPFM</strong>-570-240 24’3” 560 2.4 102.0<br />
50 <strong>CAPFM</strong>-720-240 30’6” 720 3.0 80.0<br />
60 <strong>CAPFM</strong>-870-240 36’6” 860 3.6 66.7<br />
100 <strong>CAPFM</strong>-1400-240 61’0” 1400 5.9 41.0<br />
130 <strong>CAPFM</strong>-1800-240 79’3” 1800 7.5 31.8<br />
NOTE: The <strong>Warmup</strong> thermostat can switch a maximum of 15 amps. If you are installing more than two heaters you will require a junction box.<br />
The mesh size may vary between +/- 5% due to manufacturing tolerances.<br />
4
Electrical Considerations<br />
For each <strong>Warmup</strong> <strong>Heating</strong> mat you install, you will have an unheated lead running from the floor<br />
to the thermostat’s electric connection. The joint connecting the unheated lead to the heating<br />
cable must be at least 2 inches from the wall and in a position to be covered by tile and thin set<br />
mortar.<br />
We recommend you do not alter the length of the unheated lead, however if necessary, the wire<br />
can be extended if a CSA -approved wire and connector box suitable for the purpose is used (e.g.<br />
waterproof if going into the floor, etc). If the unheated lead is shortened, a minimum of 12” of lead<br />
must be left before the joint. This must be carried out by a qualified electrician in accordance with<br />
CEC part 1 in Canada or NEC, Article 424, Part V of the NEC ANSIINFPA 70 in the US.<br />
It may be necessary to chisel out short channels in the subfloor to minimize the increased height<br />
presented by the floor probe and the unheated lead provided.<br />
Separate conduit will be required to run the unheated lead and the sensor wire back up to the<br />
thermostat. Please note that they cannot be placed within the same conduit. Neither the unheated<br />
lead or sensor wire must cross, or come into contact with, the heating cable. Bear in mind that<br />
you will need to make provision for drawing the unheated leads and sensor wire up through the<br />
conduit up to the control box.<br />
Making Electrical Provision<br />
Please refer to the table on page 8 to calculate the amperage load for your particular system.<br />
For smaller areas, you may be able to utilize an existing circuit. In most cases, however, you will<br />
need a separate circuit to power the <strong>Warmup</strong> heaters.<br />
<strong>Warmup</strong> thermostats have a maximum resistive load of 15 amps and include built-in GFCI devices.<br />
If you want to control more than 15 amps worth of heating via a single thermostat you will need to<br />
use <strong>Warmup</strong>’s master / relay configuration. The relay units require their own separate dedicated<br />
electrical feed, and up to 10 relay units can be daisy chained to a single master unit via low voltage<br />
cabling. For further information please call the <strong>Warmup</strong> Helpline on 1-888-5-WARMUP or visit<br />
www.warmup.ca.<br />
The thermostat should be connected to the main electrical supply via a fuse or circuit in accordance<br />
with the Canadian Electrical Code in Canada or the National Electrical Code in the USA. If the<br />
thermostat used does not include a built-in Ground Fault Circuit Interrupter (GFCI), then one must<br />
be added to the circuit between the main power supply and the thermostat. If the thermostat<br />
does include a GFCI, it is NOT recommended to include another in the circuit, as this may cause<br />
accidental tripping of the control unit.<br />
Ensuring Safety<br />
Install the <strong>Warmup</strong> thermostat within the same room as the heater. In order to ensure the efficient<br />
running of the system within bathrooms, we recommend that the controls are located at least 36<br />
inches away from shower openings or basin back splash areas so that you minimize the possibility<br />
of exposure to water.<br />
The rating label in this manual must be attached to the circuit breaker box for referral by the<br />
homeowner or electrical inspector. An additional smaller label, also in this manual, is to be<br />
attached adjacent to or on the thermostatic control.<br />
Floor probe location<br />
The floor probe wire for the <strong>Warmup</strong> thermostat will be approximately 15 feet long. The end of the<br />
wire contains a capped sensor that should be centered between two heater wires at least 12” into<br />
the heated area. At no time should the probe wire cross the heating cable.<br />
As with all electrical projects, we strongly recommend that you should not undertake electrical work unless you are<br />
competent to do so. Do make sure all electrical work is done by qualified persons in accordance with Canadian Electrical<br />
Code (CEC) Part 1 in Canada or National Electrical Code, Article 424, Part V of the NEC ANSIINFPA 70 in the USA. If in any<br />
doubt consult a qualified electrician.<br />
5
Wiring diagrams<br />
Dedicated 120V or 240V (depending on product<br />
Circuit CSA/CEC or NEC<br />
(L1)<br />
(L2)<br />
(white or red)<br />
(white<br />
or red)<br />
(white or<br />
red)<br />
Max 15 amps<br />
NOTE: All electrical work must be performed by a qualified electrician in accordance with local building & electrical<br />
codes and The Canadian Electrical Code, part 1 in Canada or the National Electrical Code in the USA, especially<br />
Article 424, Part V of the NEC ANSIINFPA 70.<br />
(L1)<br />
(L2)<br />
(white or red)<br />
(white or red)<br />
(white or red)<br />
NOTE: All electrical work must be performed by a qualified electrician in accordance with local building & electrical<br />
codes and The Canadian Electrical Code, part 1 in Canada or the National Electrical Code in the USA, especially<br />
Article 424, Part V of the NEC ANSIINFPA 70.<br />
6
Subfloor Preparations<br />
Prior to heater installation, it is important that the subfloor is prepared in accordance with<br />
the Tile Council of North America Guidelines.<br />
WOODEN SUBFLOOR: Must have any movement or deflection removed so as to provide a rigid<br />
base to tile upon. Chipboard and O.S.B. boards (flake boards) are not suitable bases for ceramic<br />
floor tiling without any form of strengthening or re-enforcement. Using <strong>Warmup</strong> Insulation Boards<br />
or cement based tile backer boards will reduce the movement in your wooden subfloor. When tiling<br />
on to wooden subfloors it is essential to use good quality polymer or latex modified adhesives and<br />
grouts.<br />
SUBFLOORS PREVIOUSLY COVERED IN LINOLEUM, CORK OR CARPETING: All old flooring and<br />
adhesive must be removed. If bitumen is present as an adhesive residue, it must be removed. If the<br />
bitumen is a damp proofing membrane or isolation membrane, it must be covered with a minimum<br />
50mm (2”) of sand/cement self leveler, taking care not to puncture the bitumen coating. If using<br />
other damp proofing or tanking systems, contact the manufacturer for advice.<br />
We strongly recommend installing tile and stone flooring according to manufacturers recommendations, TCNA <strong>guide</strong>lines.<br />
Using plywood<br />
Ensure adequate underfloor ventilation.<br />
Secure existing floorboards and if necessary, pre- level<br />
with a latex cement self-levelling compound to give a flush<br />
fit for the subsequently applied plywood. Refer to Tile<br />
Council of North America <strong>guide</strong>lines regarding sealing<br />
the backs and edges of the plywood before attaching.<br />
Attaching ply directly to the joists will not provide a<br />
sufficiently stable floor finish to accept tiles; fitting tongue<br />
and groove flooring and then over-boarding with plywood,<br />
<strong>Warmup</strong> Insulation Boards or a cement based tile backer<br />
board is recommended. A rigid base is essential.<br />
Stone or ceramic tiles*<br />
Flexible adhesive<br />
<strong>Warmup</strong> ® <strong>Heating</strong> <strong>Mat</strong><br />
19mm (3/4”) plywood or<br />
insulation board<br />
Wood subfloor<br />
Using <strong>Warmup</strong> Insulation Board<br />
Attach the <strong>Warmup</strong> Insulation Boards with a polymer<br />
modified adhesive if fixing over plywood or an unmodified<br />
adhesive if fixing on a concrete subfloor. To increase rigidity<br />
over plywood, fixing screws (sold separately) can be used to<br />
secure the boards in place.<br />
After attaching the board to the subfloor, the <strong>Warmup</strong><br />
<strong>Heating</strong> <strong>Mat</strong> System may be laid directly on top of the tile<br />
backer building board, and then tiled over using good<br />
quality polymer modified adhesive and grout.<br />
Stone or ceramic tiles*<br />
Flexible adhesive<br />
<strong>Warmup</strong> ® <strong>Heating</strong> <strong>Mat</strong><br />
<strong>Warmup</strong> ® Insulation Board<br />
(recommended)<br />
Flexible adhesive<br />
Concrete subfloor<br />
*For carpet, vinyl, marmoleum and wood, use <strong>Warmup</strong>’s In-screed installation method.<br />
7
Preliminary steps<br />
Determine the location of the thermostat<br />
The expanded electrical box must be installed in an accessible area within the room where the<br />
system will be installed. The connection to the box will be done via the mat’s cold lead (unheated<br />
section of lead wire). Part of the cold lead will run inside the wall to complete the connection to<br />
the thermostat. The other part must be installed in a groove in the subfloor in order to be at the<br />
same level as the mat. The joint connecting the unheated lead to the heating cable must be at<br />
least 2” (50mm) from the wall and in a position to be covered by tile and thin set mortar.<br />
We recommend that if you alter the length of the unheated lead that a minimum of 12” (300mm)<br />
of lead be left before the joint. If necessary, the cold lead can be extended if a CSA-approved wire<br />
and connector box suitable for the purpose is used (e.g. waterproof if going into the floor, etc).<br />
A separate conduit will be required to run the unheated lead and the sensor wire back up to the<br />
thermostat. Please note that they cannot be placed within the same conduit. Neither the unheated<br />
lead or sensor wire must cross, or come into contact with, the heating cable. Bear in mind that<br />
you will need to make provision for drawing the unheated leads and sensor wire up through the<br />
conduit up to the control box.<br />
Check measurements<br />
Please take a moment to double-check that your plan has the proper room dimensions and that<br />
you have the correct size and proper number of heating mats <strong>CAPFM</strong>. Once the mat has been cut<br />
it cannot be returned. <strong>Mat</strong>s should run backwards and forwards between walls and obstructions<br />
as shown in the examples.<br />
When laying two or more heaters, ensure the unheated leads reach the thermostat. The heating<br />
cable must not be cut or modified in any way.<br />
8
<strong>Installation</strong> steps (1)<br />
Testing the heating mat before installation<br />
1<br />
Before installation, you must ensure that the heating mat is working properly and that it<br />
conforms with the technical specifications.<br />
Using a digital multimeter, check the heating cable’s resistance and the continuity of the protective<br />
ground braid. Please note that analog meters with a moving needle are not sufficiently accurate<br />
for testing the <strong>Warmup</strong> heating element. Set your multimeter to measure between 0-200 Ohms.<br />
Acceptable readings of the resistance measurements should fall within +/- 5% of the values<br />
indicated on page 4. There should NOT be any continuity between the ground wire and either of<br />
the white wire or the black live wire. Any continuity indicates there is a short in the circuit.<br />
If at any time your readings are not in line with the <strong>guide</strong>lines above, or you suspect there is a<br />
problem, please call the <strong>Warmup</strong> Technical Helpline at 1-888-5-WARMUP. Alternatively, <strong>Warmup</strong><br />
Watchdog Continuity Testers (sold separately) may be used. These small testers are designed as an<br />
aid to ensure integrity of the cable and are not intened to replace resistance reading checks with<br />
a multimeter as described above.<br />
Planning and marking<br />
2<br />
Using a permanent marker, mark out areas on the subfloor where units and fixtures will be<br />
fitted. DO NOT install the heating mat <strong>CAPFM</strong> in any of these areas.<br />
Start by laying <strong>CAPFM</strong> in the location closest to the thermostat (DO NOT affix or cut <strong>CAPFM</strong> yet).<br />
Mark the positions of any turns or cuts that you will need to make with the mat on the floor.<br />
Mark the position and planned route of the power lead cables as well as the floor sensor. It is best<br />
to avoid placing the floor sensor in areas of heat fluctuations. It may be necessary to cut a channel<br />
in the floor to ensure the floor sensor is kept at the same height as the heating element.<br />
Using a wood or concrete chisel, make a groove of approximately ¼” (6mm) in the sub-floor to<br />
place the joint between the power cable and cold lead.<br />
NOTE: If you have a loose wire (wire cut away from the fibreglass mesh) make sure the loose<br />
wires are no closer than 2” (50mm) from each other, the wall or from any other wires still<br />
attached to the mesh.<br />
All joints need to be placed in the subfloor. No cables may cross at any time (including the floor<br />
sensor and power lead).<br />
Testing the system during installation<br />
3<br />
Perform the same test as described on page 4 to ensure that the<br />
heating element has not been damaged during planning. If the resistance<br />
reading have changed from the previous readings, stop installation and call<br />
1-888-5-WARMUP.<br />
9
<strong>Installation</strong> steps (2)<br />
Cutting, turning and fixing the heating mat<br />
4<br />
When you have precisely planned where the mat should be laid, start cutting and turning<br />
the mat where marks have been made, beginning at the location closest to the thermostat. Never<br />
allow strips of mesh to overlap. If you remove the wire from the mesh for a custom layout, maintain<br />
a minimum 2” (50mm) to a maximum 4” (100mm) spacing between the heating cable.<br />
Be careful and NEVER cut the heating cable.<br />
Once you have laid out the mat according to the plan, adhere the <strong>CAPFM</strong> with the double sided<br />
tape on the mat. Use tape to affix the loose wires. Once the mat is fitted, check to ensure there<br />
are no loose sections paying close attention to the ends of the mats and any section which has<br />
been turned.<br />
When installing the mat, certain distance limits must be respected:<br />
• No closer than 1” (25mm) from the base of fixed furniture, steps leading to a bath, baths or<br />
showers.<br />
• No closer than 2” (50mm) from a wall<br />
• No closer than 6” (150mm) from a toilet, wax ring or drain<br />
• No closer than 8” (200mm) from a heating appliance attached to or in contact with the floor<br />
5<br />
Testing the system after installation<br />
Perform the same test as in step 2<br />
10
<strong>Installation</strong> steps (3)<br />
Installing the floor sensor<br />
6<br />
Place the floor sensor (from the thermostat) below the fibreglass mesh between two heating<br />
elements. The floor sensor must be installed centrally between the two runs of heating element<br />
and should extend a minimum 12” (300mm) into the heated area. Secure the floor sensor using<br />
tape.<br />
Min 12” (300mm)<br />
NOTE: Test the probe wire: the temperature sensor must be verified before and after installation.<br />
For probe resistance, refer to the thermostat instructions.<br />
The floor heating thermostat should be installed by a certified electrician.<br />
Fitting Power Leads<br />
7<br />
Each <strong>CAPFM</strong> is fitted with a single<br />
power lead for connecting to the thermostat.<br />
To ensure the power lead remains at the same<br />
level as the heating element, you need to cut<br />
or chisel a channel in the subfloor.<br />
When doing this take care not to damage the<br />
heating element. Secure the power lead in<br />
place using tape. Fish the cold tail lead and<br />
sensor probe lead through the conduit and in<br />
to the expanded electrical box that will house<br />
the thermostat.<br />
Electrical connection to the thermostat must<br />
be conducted by a qualified electrician and in accordance with the Canadian Electrical Code Part<br />
1 in Canada or the National Electrical Code in the USA, especially Article 424, Part V of the NEC<br />
ANSIINFPA 70.<br />
11
<strong>Installation</strong> steps (4) (3)<br />
Final testing<br />
8 Re-verify the cable’s integrity as in step 1<br />
Take a photo of your installation before proceeding to the covering<br />
of the mat with a scratch coat and/or self levelling cement. These<br />
photos will help:<br />
• Ensure the conformity of your installation with industry standards<br />
• Validate the warranty<br />
• Locate the placement of the mat and runs of cables in the event of future renovations<br />
Tile and grout the floor<br />
9 Ensure you use ceramic tile adhesives and grouts suitable for use with floor heating systems<br />
(they must contain a flexible additive). The mat(s), power lead and floor probe must be<br />
entirely covered. It is important that each tile is firmly bedded in tile adhesive, with no gaps or<br />
voids beneath.<br />
Before switching on the system, it is important to respect the curing time and drying time<br />
recommended by the adhesive manufacturer. Install the floor covering following the manufacturer’s<br />
instructions.<br />
NOTE: Do not store tiles or heavy objects on the installation while tiling.<br />
12
Notes<br />
13
Warranty / Terms and Condtions<br />
WARMUP 30-YEAR WARRANTY<br />
Models: <strong>Heating</strong> mats <strong>CAPFM</strong> sold by <strong>Warmup</strong>, Inc.<br />
THE WARMUP 30-YEAR WARRANTY DOES NOT EXTEND TO THERMOSTATS, WHICH ARE COVERED BY A THREE-YEAR GUARANTEE FROM THE<br />
DATE OF ORIGINAL PURCHASE.<br />
GOVERNING LAW: unless otherwise governed by applicable state law, this warranty shall be interpreted and enforced in accordance with the laws<br />
of the State of Connecticut.<br />
This 30-Year Warranty applies:<br />
1. Only to the original homeowner(s) from the date of purchase<br />
2. Only if the unit is registered with <strong>Warmup</strong> within thirty (30) days after purchase. Filling out the card accompanying this warranty in its entirety<br />
will complete registration. In the event of a claim, proof of purchase is required, i.e. invoice and receipt. Such invoice and receipt should state<br />
the exact model that was purchased; and<br />
3. Only for the duration of the Lifetime of the floor covering under which it was originally installed if the purchaser of the heater remains the owner<br />
of the residence in which it was installed. If the original purchaser sells such residence, the warranty will transfer and continue for the duration<br />
of the 30 years from date of purchase.<br />
4. Only if the heater has been grounded and protected by a GROUND FAULT CIRCUIT INTERRUPTOR (GFCI) at all times.<br />
COVERAGE<br />
1. The warranty period begins on the date of purchase. Registration is effective only when a letter of confirmation is sent by <strong>Warmup</strong>, Inc.<br />
2. <strong>Warmup</strong>’s <strong>Heating</strong> <strong>Mat</strong> is guaranteed by WARMUP, INC. (“<strong>Warmup</strong>”) to be free from defects in materials and workmanship under normal use<br />
and maintenance for thirty (30) years, provided the Product is installed in accordance with the accompanying <strong>Warmup</strong> installation manual, any<br />
special written design or installation <strong>guide</strong>lines by <strong>Warmup</strong>, Inc. for a particular project, the Canadian Electrical Code (CEC), Part 1 in Canada or<br />
National Electrical Code (NEC) in the USA, especially Article 424, Part V of the NEC ANSIINFPA 70, and all applicable local building and electrical<br />
codes; and<br />
3. Provided <strong>Warmup</strong> heaters are installed under ceramic tile, marble and natural stone surfaces.<br />
4. During the period of Warranty, <strong>Warmup</strong> will arrange for the heater to be repaired or (at its discretion) have parts replaced free of charge. The<br />
costs of repair or replacements are your only remedy under this Warranty. Such cost does not extend to any cost other than direct cost of repair<br />
or replacement by <strong>Warmup</strong> and does not extend to costs of relaying, replacing or repairing any floor covering or floor.<br />
5. If <strong>Warmup</strong>, Inc. determines the repair of the product is not feasible; we will replace the product with equal or similar features and functionality<br />
at <strong>Warmup</strong>’s sole discretion. WARMUP’S MAXIMUM LIABILITY IS LIMITED TO THE ORIGINAL PURCHASE PRICE OF THE HEATER MULTIPLIED BY<br />
THE PERCENTAGE OF THE WARRANTY PERIOD REMAINING.<br />
EXCLUSIONS<br />
<strong>Warmup</strong>, Inc. shall in no event be liable for incidental or consequential damages, including but not limited to extra utility expenses or damages to<br />
property. This Warranty is null and void if<br />
1. The floor covering over the heater(s) is damaged, lifted, replaced, repaired or covered with subsequent layers of flooring.<br />
2. The heater fails due to damage caused during installation or tiling, unless damage is caused directly by an employee of <strong>Warmup</strong>. It is<br />
therefore essential to check that the heater is working (as specified in the installation manual) prior to tiling.<br />
3. Damage as a result of floods, fires, winds, lightning, accidents, corrosive atmosphere or other conditions beyond the control of <strong>Warmup</strong>, Inc.<br />
4. Use of components or accessories not compatible with <strong>Warmup</strong> heaters<br />
5. <strong>Warmup</strong> products installed outside Canada.<br />
6. Parts not supplied or designated by <strong>Warmup</strong>, Inc.<br />
7. Damage or repair required as a result of any improper use, maintenance, operation or servicing.<br />
8. Failure to start due to interruption and/or inadequate electrical service<br />
9. Any damage caused by frozen or broken water pipes in the event of equipment failure. 10) Changes in the appearance of the product that<br />
does not affect its performance.<br />
10. The owner, or his/her designated representative, attempts to repair the product without receiving prior authorization from <strong>Warmup</strong>. Upon<br />
notification of a repair problem, <strong>Warmup</strong>, Inc. will issue an Authorization to Proceed under the terms of this Warranty.<br />
If <strong>Warmup</strong> is required to inspect or repair any defects caused by any exclusions referenced above, all work will be fully chargeable at <strong>Warmup</strong>’s<br />
inspection and repair rates then in effect.<br />
WARMUP, INC. DISCLAIMS ANY WARRANTY NOT PROVIDED HEREIN, INCLUDING ANY IMPLIED WARRANTY OF THE MERCHANTABLE OR IMPLIED<br />
WARRANTY OF FITNESS FOR A PARTICULAR PURPOSE. WARMUP, INC. FURTHER DISCLAIMS ANY RESPONSIBILITY FOR SPECIAL, INDIRECT,<br />
SECONDARY, INCIDENTAL, OR CONSEQUENTIAL DAMAGES ARISING FROM OWNERSHIP OR USE OF THIS PRODUCT, INCLUDING INCONVENIENCE<br />
OR LOSS OF USE. THERE ARE NO WARRANTIES THAT EXTEND BEYOND THE FACE OF THIS DOCUMENT. NO AGENT OR REPRESENTATIVE OF<br />
WARMUP, INC. HAS ANY AUTHORITY TO EXTEND OR MODIFY THIS WARRANTY UNLESS SUCH EXTENSION OR MODIFICATION IS MADE IN WRITING<br />
BY A CORPORATE OFFICER.<br />
DUE TO DIFFERENCES IN BUILDING AND FLOOR INSULATION, CLIMATE AND FLOOR COVERINGS, WARMUP, INC. MAKES NO REPRESENTATION THAT<br />
THE FLOOR TEMPERATURE WILL ACHIEVE ANY PARTICULAR TEMPERATURE OR TEMPERATURE RISE. CSA STANDARD LISTING REQUIREMENTS<br />
LIMIT THE HEAT OUTPUT OF WARMUP UNDERTILE HEATING, AS SUCH, USERS MAY OR MAY NOT BE SATISFIED WITH THE FLOOR WARMTH THAT<br />
IS PRODUCED. WARMUP DOES WARRANT THAT ALL HEATERS WILL PRODUCE THE RATED WATT OUTPUT LISTED ON THE HEATER NAMEPLATE,<br />
WHEN OPERATED AT THE RATED VOLTAGE.<br />
TERMS AND CONDITIONS<br />
Shipping Discrepancies:<br />
Incoming materials should be inventoried for completeness and for possible shipping damage. Any visible damages or shortages must be noted<br />
prior to accepting the material. Any discrepancy concerning type or quantity of material shipped, must be brought to the attention of your <strong>Warmup</strong><br />
reseller within 15 days of the shipping date entered on the packing slip for the order.<br />
Miscellaneous:<br />
The terms of this Limited Warranty are exclusive and supercede any other warranty or terms and conditions relating to the subject matter whether<br />
included in a purchase order for this product or in any other document or statement.<br />
14
Warranty registration form<br />
Thank you for purchasing a <strong>Warmup</strong> <strong>Mat</strong> <strong>Heating</strong> System.<br />
You can register your system online on www.warmup.ca or alternatively you can complete, detach and mail in<br />
this Warranty form to: <strong>Warmup</strong> Inc., 10 Kingsbridge Garden Circle, Suite 704, Mississauga L5R 3K6, Ontario or<br />
fax it to 905-990-1732.<br />
Full name<br />
Address<br />
City<br />
Province<br />
Postal code Telephone #<br />
Email<br />
Purchased from<br />
Date<br />
City<br />
State<br />
Installer name<br />
Installer’s address<br />
Please enter the resistance readings in ohms:<br />
Room type<br />
Area size<br />
(sq ft)<br />
Reading before<br />
installation<br />
Reading during<br />
installation<br />
Probe reading<br />
Reading after<br />
installation<br />
Kitchen __________ __________ __________ __________ __________<br />
Bathroom __________ __________ __________ __________ __________<br />
Sunroom __________ __________ __________ __________ __________<br />
Hall __________ __________ __________ __________ __________<br />
Other _______ __________ __________ __________ __________ __________<br />
Type of Project (please tick one): New Construction Remodeling<br />
How did you hear about <strong>Warmup</strong> (please tick one)<br />
Showroom<br />
Website<br />
Tile Contractor<br />
Friend<br />
Architect<br />
Home/Tradeshow<br />
Electrical Contractor<br />
Magazine (please specify)<br />
Other (please specify)<br />
I hereby confirm that I have read and understand the contents of the <strong>Installation</strong> Manual and that<br />
the heater(s) has been installed as specified therein. I acknowledge that no claim can be brought<br />
against the manufacturer or its agents for any consequential loss or damage whatsoever.<br />
Signed<br />
Date<br />
15
<strong>Warmup</strong> Inc.<br />
10 Kingsbridge Garden Circle<br />
Mississauga, L5R 3K6<br />
Ontario, Canada<br />
Helpline: 1-888-5-WARMUP<br />
Fax: 905-990-1732<br />
www.warmup.ca<br />
ca@warmup.com<br />
16


